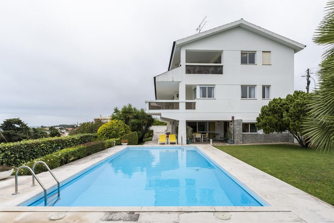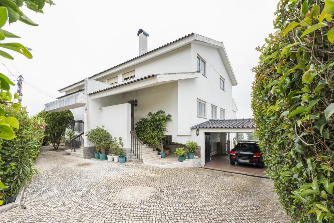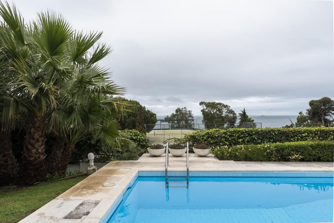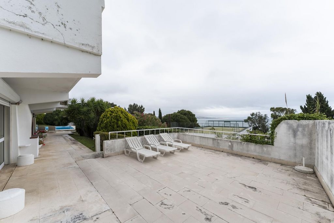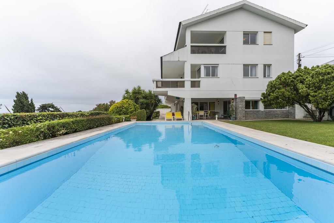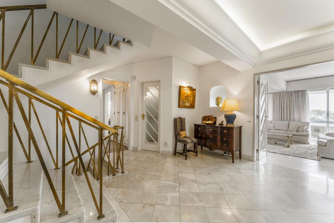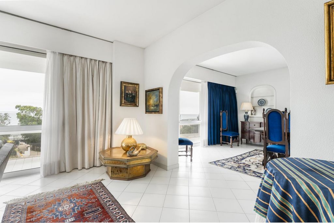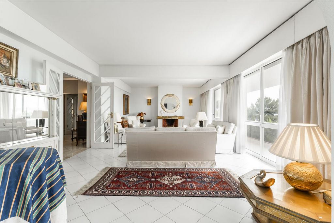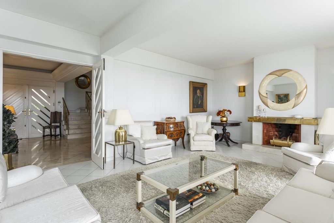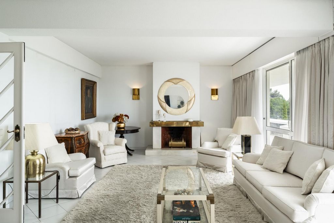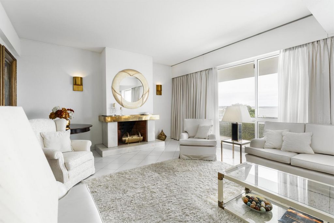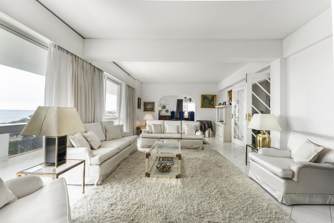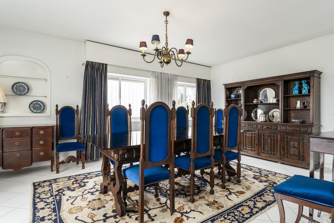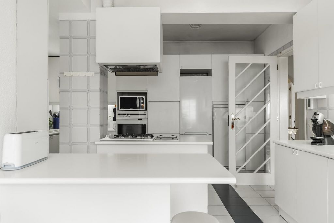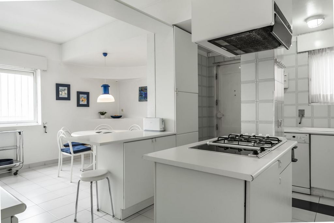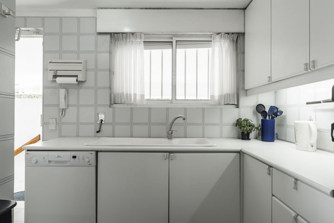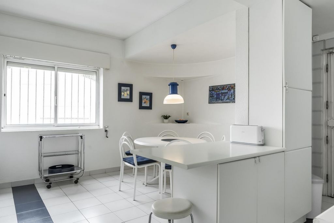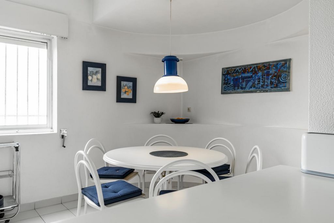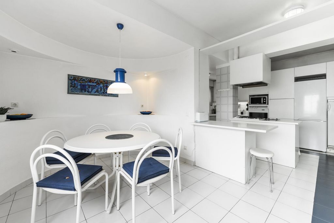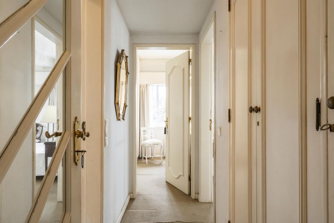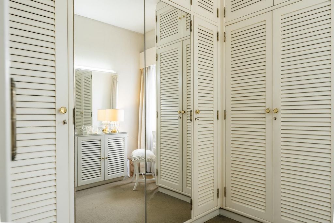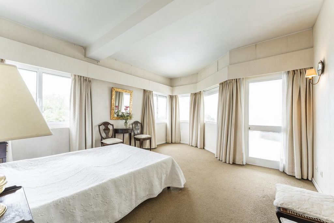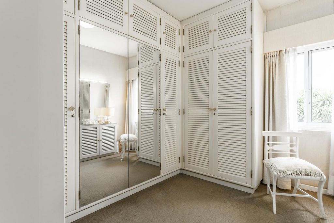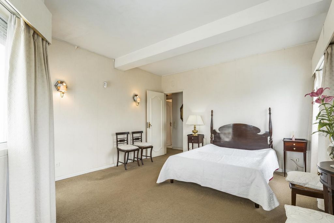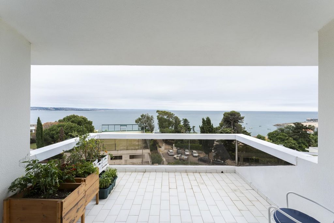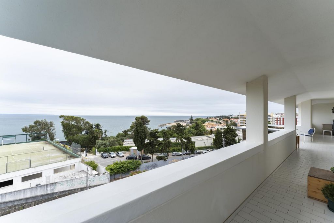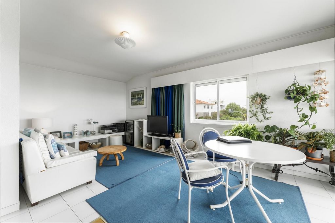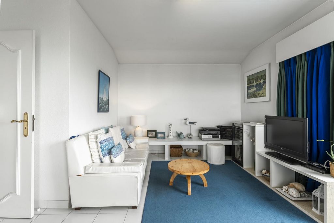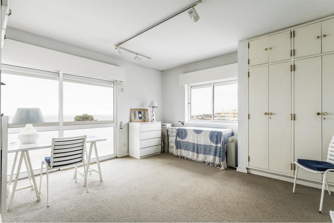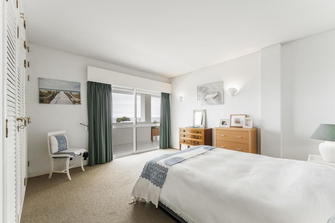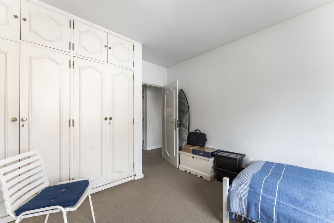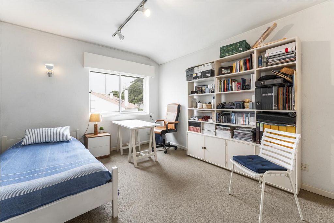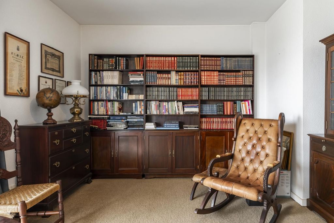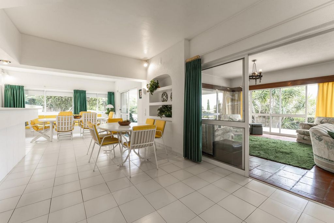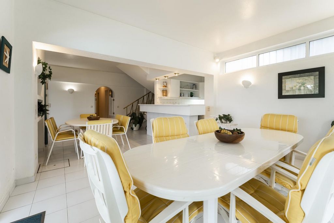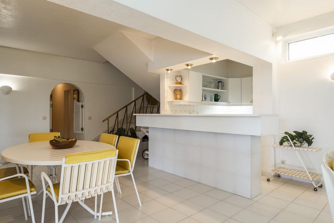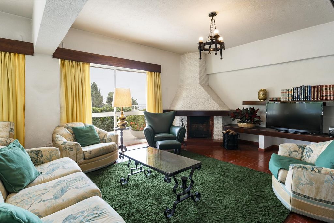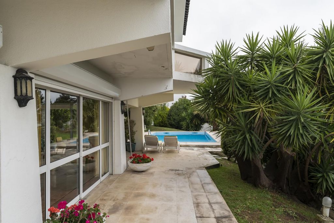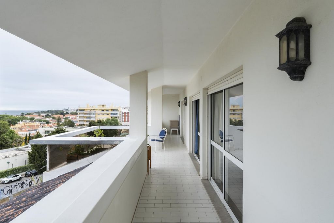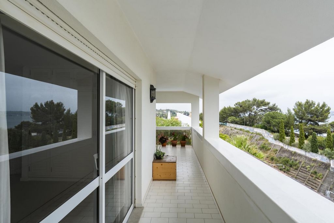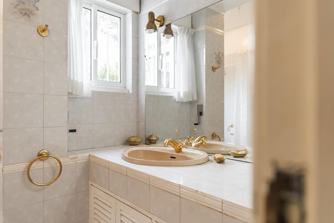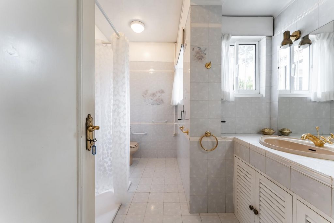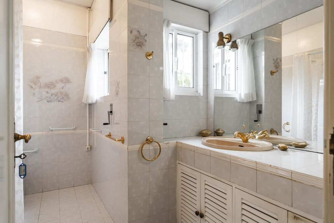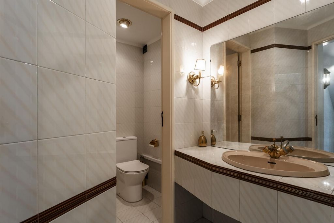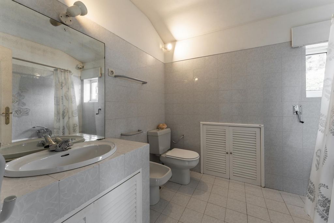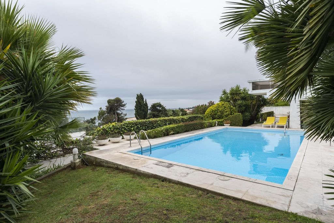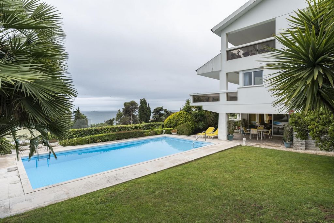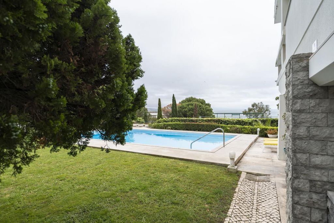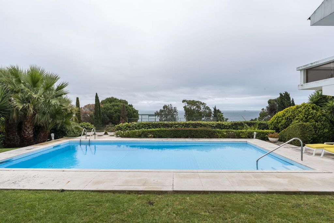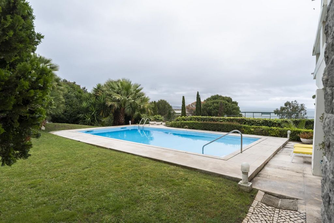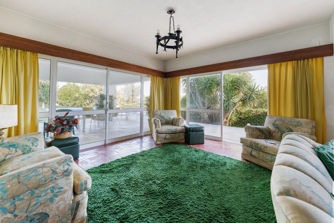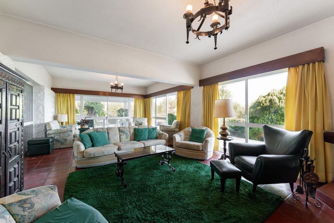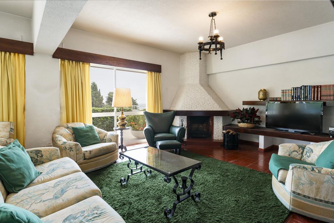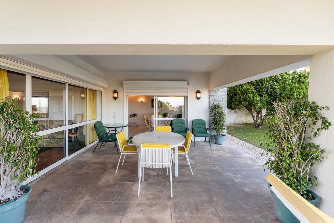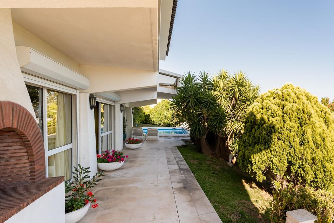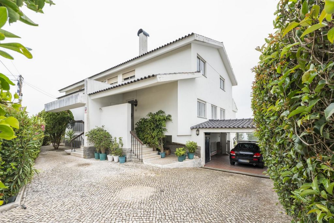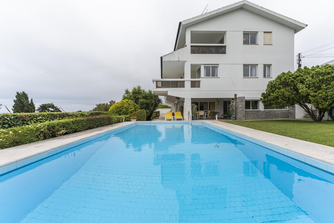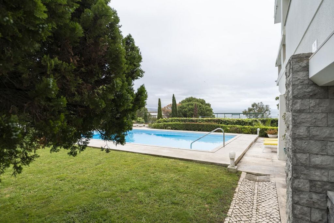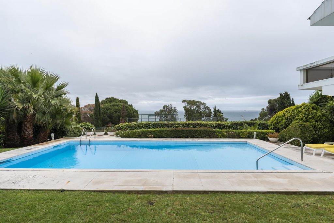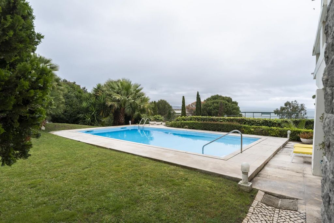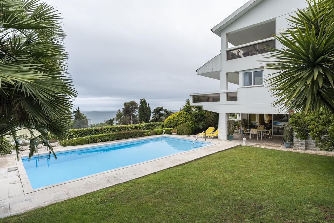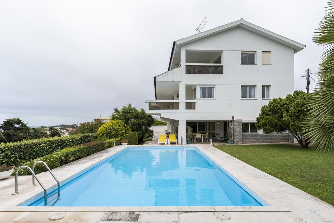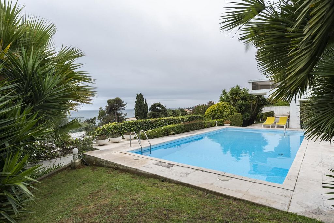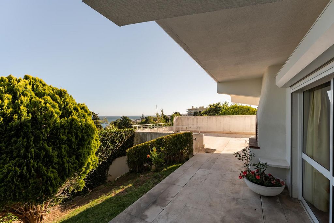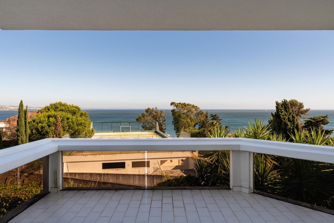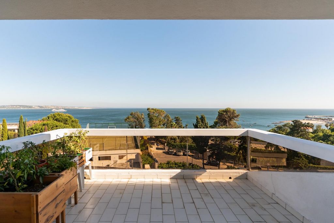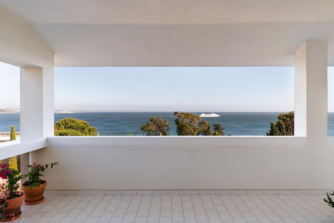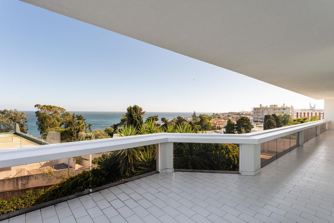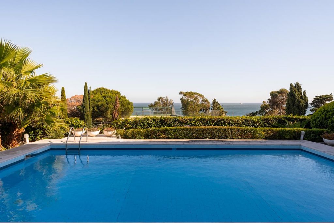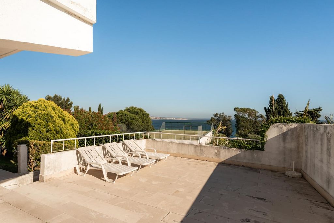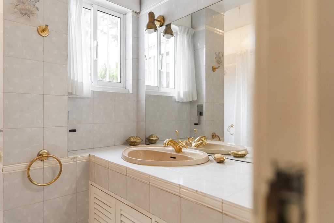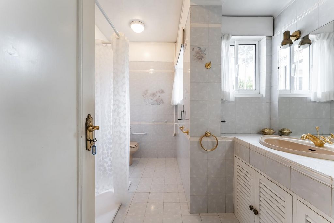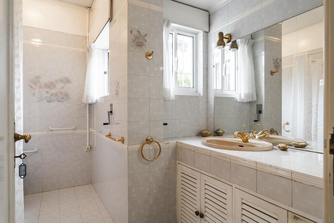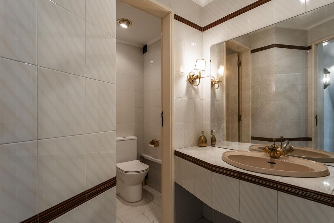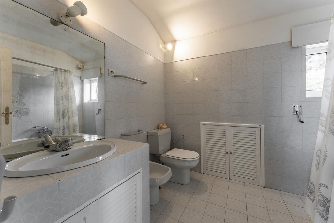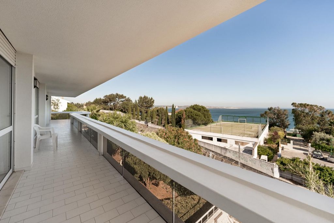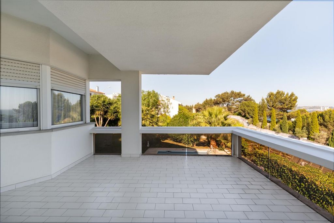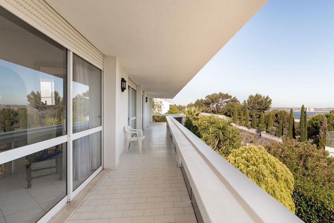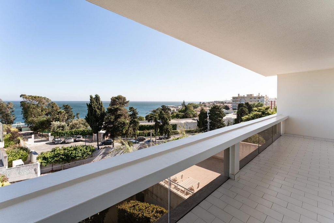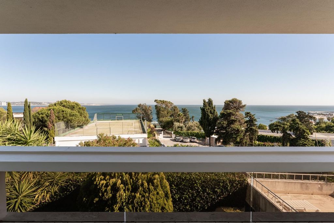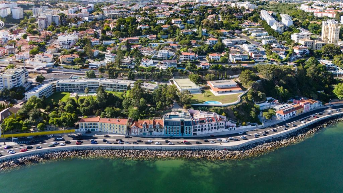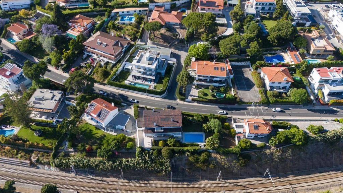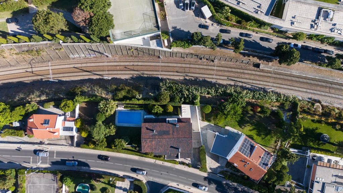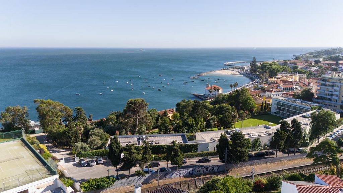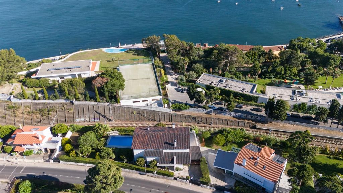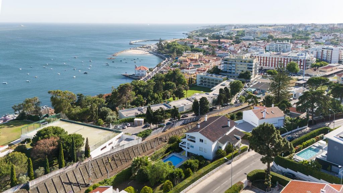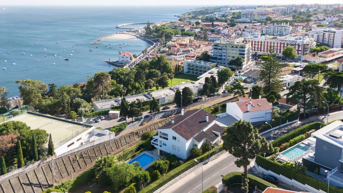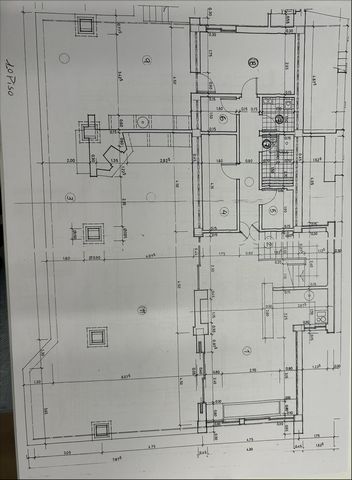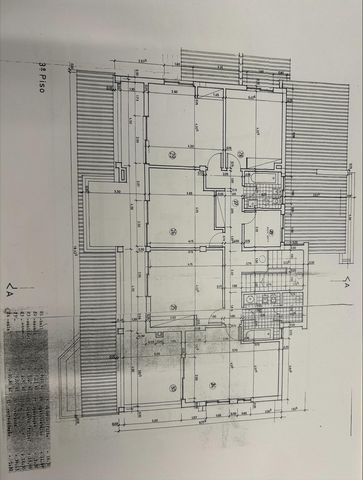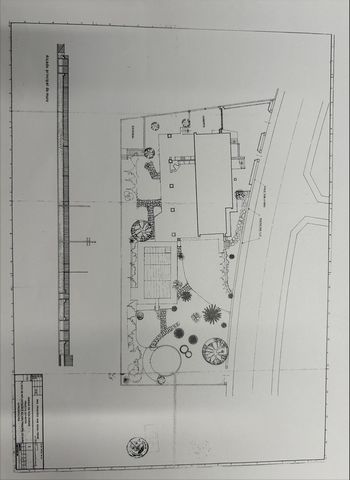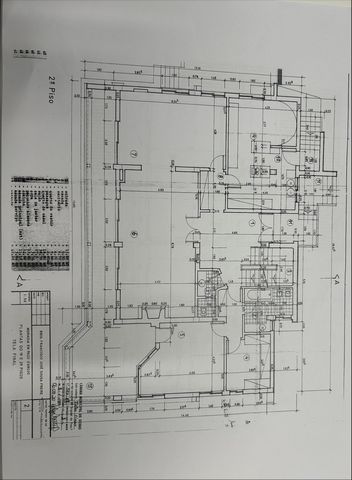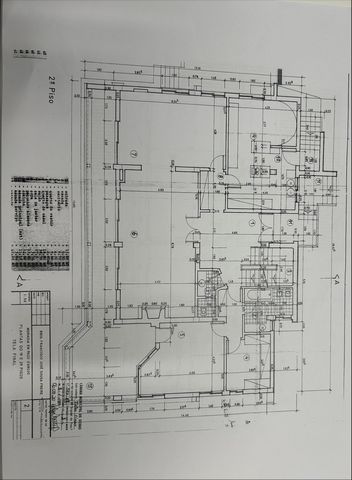КАРТИНКИ ЗАГРУЖАЮТСЯ...
Дом (Продажа)
Ссылка:
HWHB-T10890
/ pdf-pf33689
Detached 6 bedroom villa, with a fantastic sea view, inserted in a 1160 sqm plot of land and with a 448.87 sqm construction area. The interior design, while retaining the essence of the 1980s, offers the flexibility required to adapt to different contemporary lifestyles. Located in a prime area of Paço de Arcos and 15 minutes away from Lisbon and Cascais. The villa offers a fantastic natural light, being the entire sun exposure facing south. The villa is composed by three floors, being distributed as follows: Floor - 1 (Ground floor) - Dining room with bar/kitchenette and a covered terrace exit that accesses the swimming pool and garden; - Living room with fireplace with direct access to the garden; - social bathroom; - swimming pool shower and changing room; - Rustic kitchen with a dining area and access to a terrace with barbecue; - Laundry area; - Storage area - Pantry; - Wine cellar; - Garden with a large dimensioned swimming pool, - storage area; First floor - Main entrance with an ample entrance hall; - social bathroom; - Living room with fireplace, the living room has connection to the dining room (access from both rooms to a terrace with sea view) - Kitchen with a dining area and a service door. - Suite with closet and access to a large dimensioned covered terrace with sea view. Second floor - Hall that distributes the bedrooms; - Four bedrooms supported by two full private bathrooms; - storage area; - room/office; - Access to the attic that works as a storage area (low high ceiling) Outside the entrance of the villa there is a covered shed with parking space for one car and two motorcycles and two cars outside the shed area. There are two entrance gates and at the secondary gate (with direct access to the garden), parking space for one more car. Ample terraces with total sea views, views of the Centenary garden of the Palace of Arcos and the riverside area of Paço de Arcos. The villa is close to the promenade with an extension of 5.5 kms, next to the sea. A 5 minutes´ walk from the Historical Centre of Paço de Arcos (where you find the best restaurants) and train station. A 5 minutes´ drive from Oeiras Parque Shopping Centre, the Luz Hospital, Holmes Place Gym, Parque dos Poetas (Poets Park), National and International Schools, as well as all sorts of local business and services. Characterised by its mild climate, Oeiras is one of the most developed municipalities in the country, being in a privileged location just a few minutes from Lisbon and Cascais and with superb views over the river and sea. The restored buildings full of charm cohabit in perfect balance with the new constructions. The seafront promenade accesses the fantastic beaches along the line. Porta da Frente Christies is a real estate agency that has been operating in the market for more than two dfuecades. Its focus lays on the highest quality houses and developments, not only in the selling market, but also in the renting market. The company was elected by the prestigious brand Christies International Real Estate to represent Portugal, in the areas of Lisbon, Cascais, Oeiras, Sintra and Alentejo. The main purpose of Porta da Frente Christies is to offer a top-notch service to our customers.
Показать больше
Показать меньше
Detached 6 bedroom villa, with a fantastic sea view, inserted in a 1160 sqm plot of land and with a 448.87 sqm construction area. The interior design, while retaining the essence of the 1980s, offers the flexibility required to adapt to different contemporary lifestyles. Located in a prime area of Paço de Arcos and 15 minutes away from Lisbon and Cascais. The villa offers a fantastic natural light, being the entire sun exposure facing south. The villa is composed by three floors, being distributed as follows: Floor - 1 (Ground floor) - Dining room with bar/kitchenette and a covered terrace exit that accesses the swimming pool and garden; - Living room with fireplace with direct access to the garden; - social bathroom; - swimming pool shower and changing room; - Rustic kitchen with a dining area and access to a terrace with barbecue; - Laundry area; - Storage area - Pantry; - Wine cellar; - Garden with a large dimensioned swimming pool, - storage area; First floor - Main entrance with an ample entrance hall; - social bathroom; - Living room with fireplace, the living room has connection to the dining room (access from both rooms to a terrace with sea view) - Kitchen with a dining area and a service door. - Suite with closet and access to a large dimensioned covered terrace with sea view. Second floor - Hall that distributes the bedrooms; - Four bedrooms supported by two full private bathrooms; - storage area; - room/office; - Access to the attic that works as a storage area (low high ceiling) Outside the entrance of the villa there is a covered shed with parking space for one car and two motorcycles and two cars outside the shed area. There are two entrance gates and at the secondary gate (with direct access to the garden), parking space for one more car. Ample terraces with total sea views, views of the Centenary garden of the Palace of Arcos and the riverside area of Paço de Arcos. The villa is close to the promenade with an extension of 5.5 kms, next to the sea. A 5 minutes´ walk from the Historical Centre of Paço de Arcos (where you find the best restaurants) and train station. A 5 minutes´ drive from Oeiras Parque Shopping Centre, the Luz Hospital, Holmes Place Gym, Parque dos Poetas (Poets Park), National and International Schools, as well as all sorts of local business and services. Characterised by its mild climate, Oeiras is one of the most developed municipalities in the country, being in a privileged location just a few minutes from Lisbon and Cascais and with superb views over the river and sea. The restored buildings full of charm cohabit in perfect balance with the new constructions. The seafront promenade accesses the fantastic beaches along the line. Porta da Frente Christies is a real estate agency that has been operating in the market for more than two dfuecades. Its focus lays on the highest quality houses and developments, not only in the selling market, but also in the renting market. The company was elected by the prestigious brand Christies International Real Estate to represent Portugal, in the areas of Lisbon, Cascais, Oeiras, Sintra and Alentejo. The main purpose of Porta da Frente Christies is to offer a top-notch service to our customers.
Ссылка:
HWHB-T10890
Страна:
PT
Регион:
Lisboa
Город:
Oeiras
Категория:
Жилая
Тип сделки:
Продажа
Тип недвижимости:
Дом
Площадь:
449 м²
Участок:
1 160 м²
Спален:
6
Ванных:
3
ЦЕНЫ ЗА М² НЕДВИЖИМОСТИ В СОСЕДНИХ ГОРОДАХ
| Город |
Сред. цена м2 дома |
Сред. цена м2 квартиры |
|---|---|---|
| Линда-а-Велья | - | 577 895 RUB |
| Алжеш | - | 620 662 RUB |
| Кашкайш | 513 553 RUB | 575 841 RUB |
| Алфражиде | - | 380 529 RUB |
| Амадора | - | 326 013 RUB |
| Алкабидеше | 687 580 RUB | 485 842 RUB |
| Белаш | 384 527 RUB | 323 479 RUB |
| Кашкайш | 749 282 RUB | 748 785 RUB |
| Алмада | 335 227 RUB | 309 141 RUB |
| Алмада | 383 836 RUB | 328 401 RUB |
| Лиссабон | 754 211 RUB | 702 665 RUB |
| Одивелаш | 332 381 RUB | 368 402 RUB |
| Синтра | 379 091 RUB | 290 257 RUB |
| Одивелаш | 344 392 RUB | 381 441 RUB |
| Сейшал | 325 186 RUB | 291 069 RUB |
| Лиссабон | 387 672 RUB | 457 449 RUB |
| Лориш | 348 649 RUB | 367 673 RUB |
| Баррейру | - | 238 369 RUB |
| Лориш | 344 308 RUB | 376 095 RUB |
