КАРТИНКИ ЗАГРУЖАЮТСЯ...
Дом (Продажа)
Ссылка:
HOYC-T13
/ b53
Ссылка:
HOYC-T13
Страна:
IT
Регион:
Imperia
Город:
sanremo
Почтовый индекс:
18034
Категория:
Жилая
Тип сделки:
Продажа
Тип недвижимости:
Дом
Для сдачи в аренду:
Да
Площадь:
80 м²
Комнат:
3
Спален:
1
Ванных:
1
Этажей:
4
Есть мебель:
Да
Оборудованная кухня:
Да
Состояние:
Хорошее
Тип отопления:
Автономное
Способ отопления:
Газовое
Потребление энергии:
128
Парковка:
1
Тихое место:
Да
Подвал:
Да
ЦЕНЫ ЗА М² НЕДВИЖИМОСТИ В СОСЕДНИХ ГОРОДАХ
| Город |
Сред. цена м2 дома |
Сред. цена м2 квартиры |
|---|---|---|
| Ментона | - | 647 365 RUB |
| Рокбрюн-Кап-Мартен | 1 575 678 RUB | 1 140 514 RUB |
| Монако | - | 5 870 797 RUB |
| Больё-сюр-Мер | - | 1 386 457 RUB |
| Сен-Жан-Кап-Ферра | 3 114 789 RUB | - |
| Вильфранш-сюр-Мер | 1 728 591 RUB | 1 613 500 RUB |
| Ницца | 850 768 RUB | 744 502 RUB |
| Приморские Альпы | 517 423 RUB | 624 942 RUB |
| Вильнёв-Лубе | - | 802 189 RUB |
| Ла-Коль-сюр-Лу | 766 007 RUB | - |
| Биот | 772 622 RUB | - |
| Туррет-сюр-Лу | 733 793 RUB | - |
| Антиб | 1 372 030 RUB | 886 989 RUB |
| Рокфор-ле-Пен | 765 214 RUB | - |
| Валлорис | 927 556 RUB | 719 810 RUB |
| Ле-Руре | 610 007 RUB | - |
| Вальбонн | 812 857 RUB | 608 652 RUB |
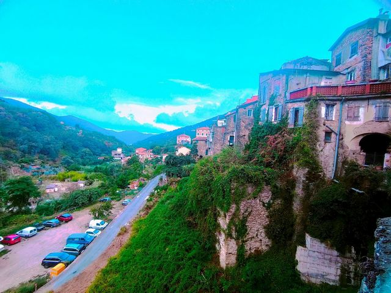
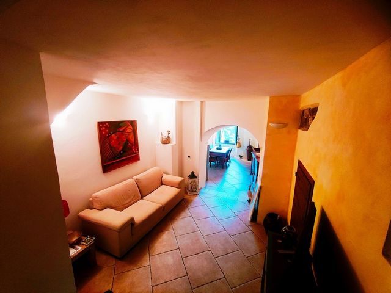
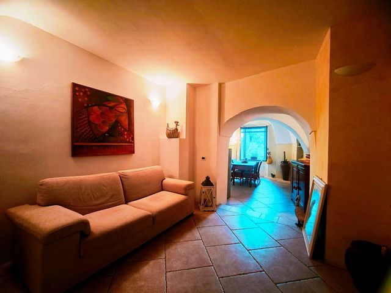
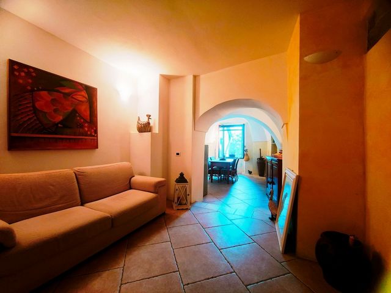
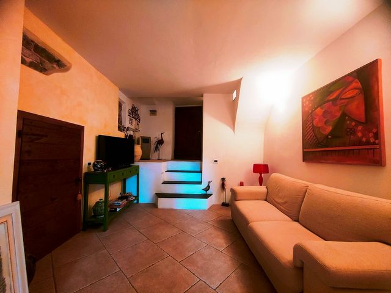
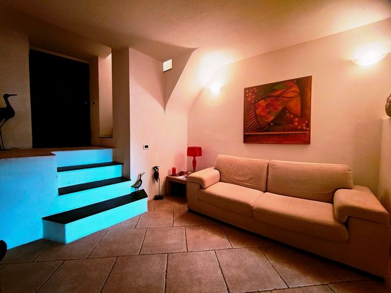
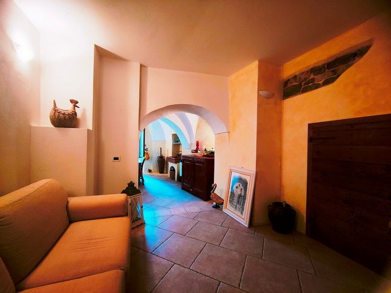
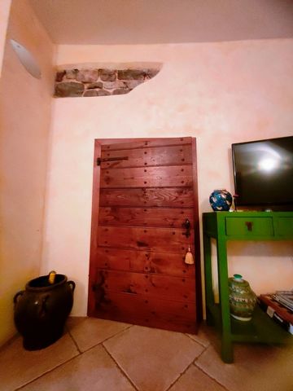
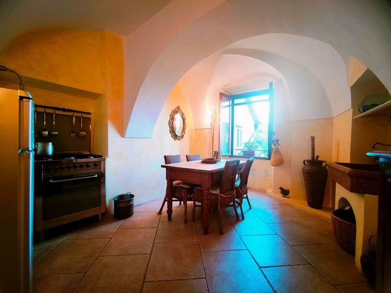
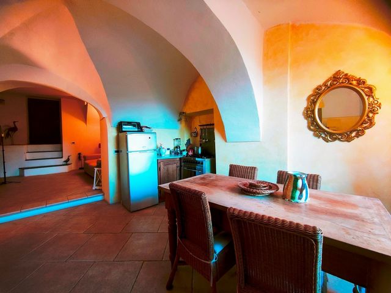
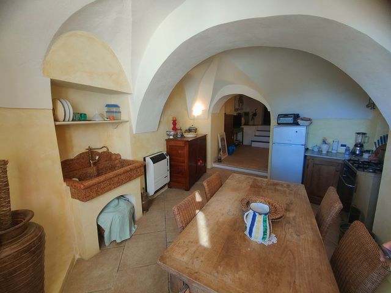
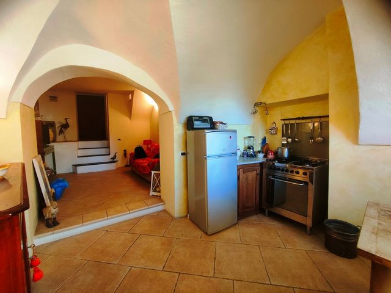
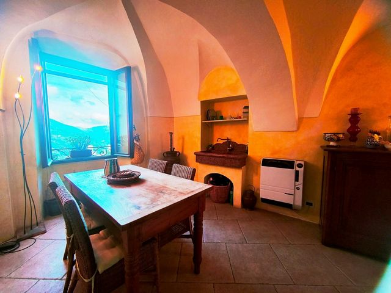
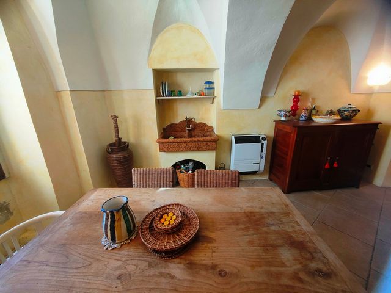
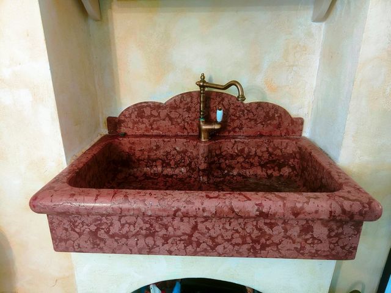
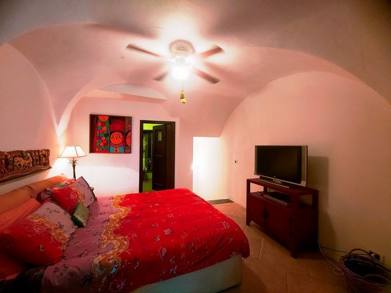
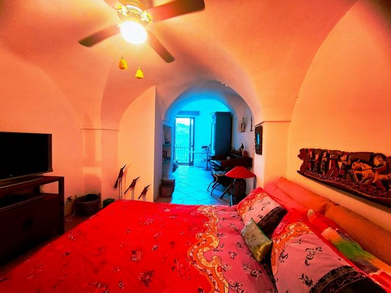
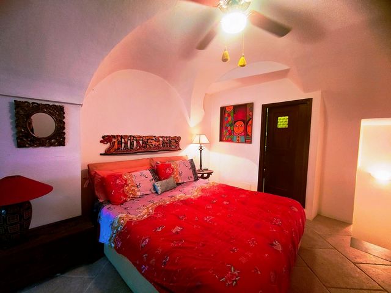
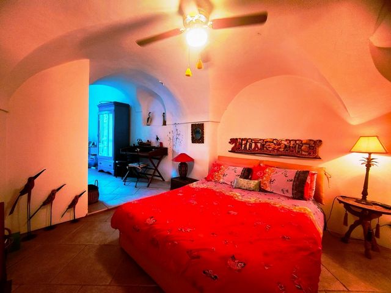
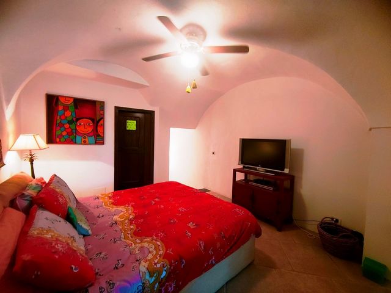
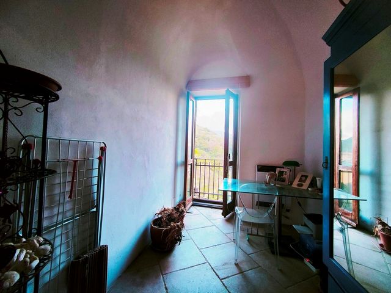
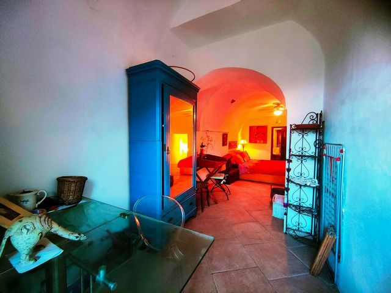
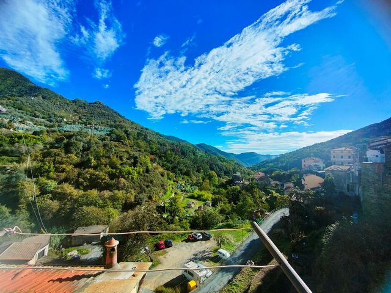
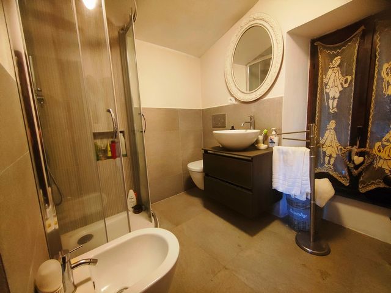
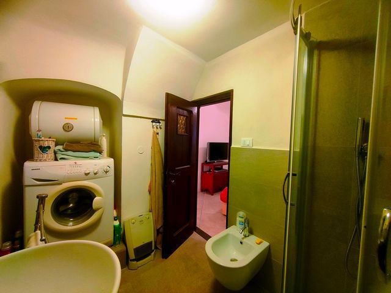
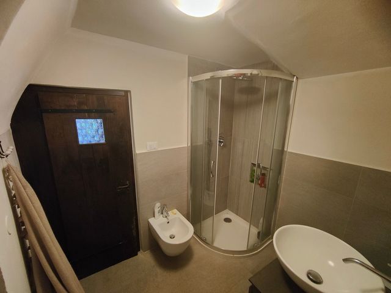
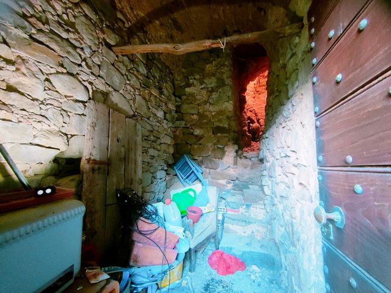
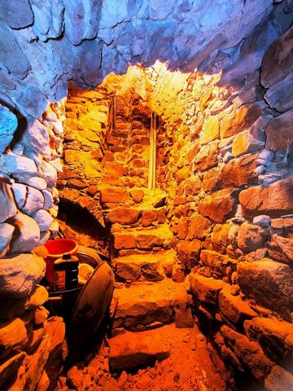
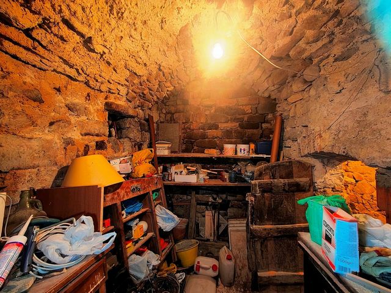
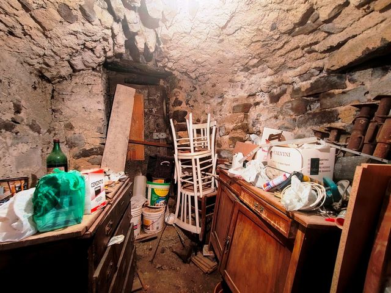
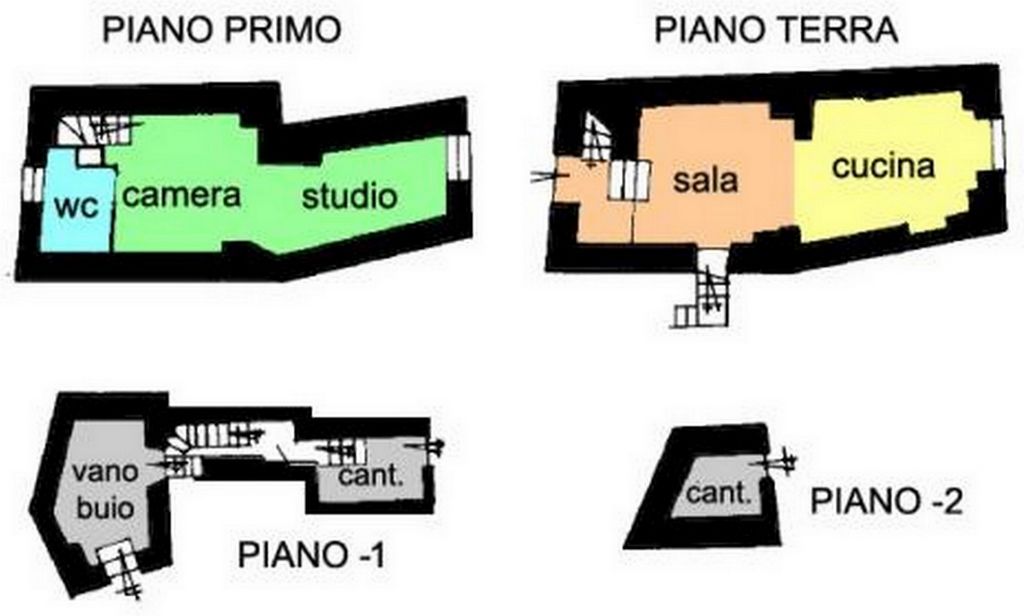
Basement -1: Characteristic cellar room, still to be finished according to the buyer's needs, with direct access from the living area of the apartment and/or from the outside with double independent entrance. The room is divided into 2 levels connected by a typical internal staircase. Surface area approximately 15m2Basement -2: Cellar/storage room with external access to the main building. Surface area approximately 4m2Ground floor: Splendid living area divided into three different functional areas adjacent to each other; Entrance, living room and kitchen. Floor area 37m2First floor: A beautiful and large room with adjacent study and bathroom with window.
Floor area 30m2The house has been completely renovated with care and taste trying to preserve its historicity. The large and characteristic white plastered vaults contrast with the soft color of the walls interspersed with portions left in "exposed stone" and the terracotta colored floors; the numerous niches, the steps of the staircase in the characteristic black slate of the valley, the kitchen sink in marble chips with the brass tap that smells of old, the solid wood doors made by the craftsman to measure as they were once made.
Even the furniture, included in the sale, denotes taste and attention to detail, managing to make the modernity of some pieces coexist with the ancient and traditional for some others.All the plumbing, heating, gas and electrical systems were renewed during the renovation, so they are in excellent condition and compliant with the relevant regulations in force.
The heating is autonomous by means of gas convectors placed one on each living level of the house. The domestic hot water is instead guaranteed by an electric boiler located in the bathroom.
The property can be reached via a stretch of pedestrian street, the “typical alley of the area”, just 5 minutes walk from the large municipal car park.Residential area 70m2 Cellar area 19m2Total commercial area 80m2Request €63,000 I.P.E. G 128 Kw/m2 per yearYou can find your home on the Riviera dei Fiori at
CASA facile...the HOUSE from those who know how to do it!
☎️ 0184/68.82.79 333/39.25.166If you want to sell your home, contact us and discover our services for your property, always included:
- Accurate measurement and drafting of the property sheet> You need to know what you are selling
- Correct appraisal value> Fundamental to sell well and quickly
- Verification of technical documentation> To protect you and avoid unpleasant surprises
- The best quality in the presentation of your property> Traditional and 360° photos for the creation of the virtual tour and video
- Accurate and engaging descriptions> To make all the characteristics of the property clear
- Top quality of the advert> Our adverts always have the best possible quality in order to have the best visibility for the portals for customers.But above all, trust the real estate professionals and come and discover the offer reserved for you!REMEMBER Our priority is YOU, for this reason, by providing you with our operational consultancy until you reach the set goal, you will be assisted step by step both in choosing the right property if you want to buy, and with the utmost seriousness of evaluation of the property if you want to sell. Показать больше Показать меньше Im charakteristischen historischen Zentrum von Ceriana, genau in der Fußgängerzone Via Palazzo, haben wir eine charakteristische und elegante Wohnung auf mehreren Ebenen mit freiem Blick nach Osten auf den umliegenden Hügel und den Rio Armea.Unterteilt in:
Untergeschoss -1: Charakteristischer Kellerraum, der noch entsprechend den Bedürfnissen des Käufers fertiggestellt werden muss, mit direktem Zugang vom Wohnbereich der Wohnung und/oder von außen mit doppeltem unabhängigen Eingang. Der Raum ist in 2 Ebenen unterteilt, die durch eine typische Innentreppe verbunden sind. Fläche ca. 15m2Untergeschoss -2: Keller/Abstellraum mit externem Zugang zum Hauptgebäude. Fläche ca. 4m2Erdgeschoss: Herrlicher Wohnbereich, aufgeteilt in drei verschiedene, nebeneinander liegende Funktionsbereiche; Eingang, Wohnzimmer und Küche. Begehbare Fläche 37m2Erster Stock: Ein schönes und großes Zimmer mit angrenzendem Arbeitszimmer und Badezimmer mit Fenster.
Begehbare Fläche 30m2Das Haus wurde mit viel Liebe und Geschmack komplett renoviert, wobei versucht wurde, seinen historischen Charakter zu bewahren. Die großen und charakteristischen weiß verputzten Gewölbe kontrastieren mit der hellen Farbe der Wände, durchsetzt mit Teilen aus „sichtbarem Stein“ und den terrakottafarbenen Böden; die zahlreichen Nischen, die Treppenstufen aus dem charakteristischen schwarzen Schiefer des Tals, die Küchenspüle aus Marmorsplittern mit dem nach Antiquitäten riechenden Messinghahn, die vom Handwerker nach Maß angefertigten Massivholztüren, wie sie einst hergestellt wurden.
Sogar die im Verkauf enthaltenen Möbel zeugen von Geschmack und Liebe zum Detail und schaffen es, die Modernität einiger Stücke mit dem Alten und der Tradition einiger anderer zu koexistieren.Alle Sanitär-, Heizungs-, Gas- und Elektroanlagen wurden im Zuge der Renovierung erneuert, sodass sie sich in ausgezeichnetem Zustand befinden und den geltenden Vorschriften entsprechen.
Die Heizung erfolgt autonom über Gaskonvektorheizungen, die für jede Wohnebene des Hauses angebracht sind. Warmwasser hingegen wird durch einen Elektroboiler im Badezimmer gewährleistet.
Das Anwesen ist über eine Fußgängerzone, die „typische Gasse der Gegend“, nur 5 Gehminuten vom großen städtischen Parkplatz entfernt erreichbar.Wohnfläche 70m2 Kellerfläche 19m2Gesamte Gewerbefläche 80 m2Fordern Sie 63.000 € I.P.E. an. G 128 kW/m2 JahrIhr Zuhause an der Riviera dei Fiori finden Sie unter
Easy HOME...das ZUHAUSE für diejenigen, die es können!
☎️ 0184/68.82.79 333/39.25.166Wenn Sie Ihr Haus zum Verkauf anbieten möchten, kontaktieren Sie uns und entdecken Sie unsere Dienstleistungen für Ihre Immobilie, darunter immer:
- Genaue Vermessung und Erstellung des Immobilienverzeichnisses > Sie müssen wissen, was verkauft wird
- Korrekter Schätzwert > Grundvoraussetzung für einen guten und schnellen Verkauf
- Überprüfung der technischen Dokumentation > Um Sie zu schützen und unangenehme Überraschungen zu vermeiden
- Beste Qualität bei der Präsentation Ihrer Immobilie > Traditionelle und 360°-Fotos für die Erstellung des virtuellen Rundgangs und Videos
- Genaue und ansprechende Beschreibungen> Damit Sie alle Merkmale der Immobilie verstehen
- Top-Qualität der Anzeige > Unsere Anzeigen haben immer die bestmögliche Qualität, um für die Kunden die beste Sichtbarkeit auf den Portalen zu haben.Aber vor allem vertrauen Sie auf Immobilienprofis und entdecken Sie das für Sie reservierte Angebot!Denken Sie daran: Unsere Priorität sind SIE. Aus diesem Grund bieten wir Ihnen operative Beratung, bis Sie das gesetzte Ziel erreichen. Wir werden Sie Schritt für Schritt sowohl bei der Auswahl der richtigen Immobilie, wenn Sie sie kaufen möchten, als auch mit größter Ernsthaftigkeit bei der Bewertung unterstützen die Immobilie, wenn Sie verkaufen möchten. Dans le centre historique caractéristique de Ceriana, précisément dans la rue piétonne Via Palazzo, nous disposons d'un appartement caractéristique et élégant sur plusieurs niveaux avec une vue dégagée à l'est sur la colline environnante et le Rio Armea.Divisé en :
Sous-sol -1 : Cave caractéristique, à aménager selon les besoins de l'acheteur, avec accès direct depuis le salon de l'appartement et/ou depuis l'extérieur avec double entrée indépendante. La pièce est divisée en 2 niveaux reliés par un escalier intérieur typique. Superficie environ 15m2Sous-sol -2 : Cave/débarras avec accès extérieur au bâtiment principal. Superficie environ 4m2Rez-de-chaussée : Splendide espace de vie divisé en trois zones fonctionnelles différentes adjacentes les unes aux autres ; Entrée, séjour et cuisine. Surface praticable 37m2Premier étage : Une belle et grande chambre avec bureau attenant et salle de bain avec fenêtre.
Surface praticable 30m2La maison a été entièrement rénovée avec attention et goût, en essayant de préserver son historicité. Les grandes et caractéristiques voûtes enduites de blanc contrastent avec la couleur pâle des murs entrecoupés de parties laissées en "pierres apparentes" et les sols de couleur terre cuite ; les nombreuses niches, les marches de l'escalier en ardoise noire caractéristique de la vallée, l'évier de la cuisine en copeaux de marbre avec le robinet en laiton qui sent l'antiquité, les portes en bois massif réalisées sur mesure par l'artisan comme elles étaient autrefois fabriquées.
Même les meubles, inclus dans la vente, dénotent le goût et l'attention aux détails, réussissant à faire coexister la modernité de certaines pièces avec l'ancien et la tradition pour d'autres.Tous les systèmes de plomberie, de chauffage, de gaz et d'électricité ont été renouvelés lors de la rénovation, ils sont donc en excellent état et conformes à la réglementation en vigueur.
Le chauffage est autonome grâce à des convecteurs à gaz placés un pour chaque niveau d'habitation de la maison. L'eau chaude sanitaire, quant à elle, est garantie par une chaudière électrique située dans la salle de bain.
La propriété est accessible par un tronçon de route piétonne, la "ruelle typique du quartier" à seulement 5 minutes à pied du grand parking municipal.Surface habitation 70m2 Surface cave 19m2Surface commerciale totale 80 m2Demande 63 000 € I.P.E. G 128 Kw/m2 anVous pouvez trouver votre maison sur la Riviera dei Fiori à
Easy HOME...la MAISON pour ceux qui savent faire !
☎️ 0184/68.82.79 333/39.25.166Si vous souhaitez mettre votre maison en vente, contactez-nous et découvrez nos services pour votre propriété comprenant toujours :
- Mesure précise et rédaction de la fiche de propriété > Vous devez savoir ce qui est vendu
- Valeur estimée correcte > Fondamental pour bien vendre et vite
- Vérification de la documentation technique > Pour vous protéger et éviter les mauvaises surprises
- La meilleure qualité dans la présentation de votre bien > Photos traditionnelles et 360° pour la création de la visite virtuelle et de la vidéo
- Des descriptions précises et engageantes > Pour vous faire comprendre toutes les caractéristiques du bien
- Top qualité de l'annonce > Nos annonces ont toujours la meilleure qualité possible afin d'avoir la meilleure visibilité sur les portails clients.Mais surtout, faites confiance aux professionnels de l'immobilier et venez découvrir l'offre qui vous est réservée !N'OUBLIEZ PAS Notre priorité est VOUS, c'est pourquoi, en vous fournissant notre conseil opérationnel jusqu'à ce que vous atteigniez l'objectif fixé, vous serez accompagné étape par étape aussi bien dans le choix du bien immobilier que vous souhaitez acheter, que avec le plus grand sérieux dans l'évaluation. la propriété si vous vouliez la vendre. In the characteristic historic center of Ceriana, precisely in the pedestrian Via Palazzo, we have a characteristic and elegant apartment on several levels with an open view to the east on the surrounding hill and the Rio Armea.Divided into:
Basement -1: Characteristic cellar room, still to be finished according to the buyer's needs, with direct access from the living area of the apartment and/or from the outside with double independent entrance. The room is divided into 2 levels connected by a typical internal staircase. Surface area approximately 15m2Basement -2: Cellar/storage room with external access to the main building. Surface area approximately 4m2Ground floor: Splendid living area divided into three different functional areas adjacent to each other; Entrance, living room and kitchen. Floor area 37m2First floor: A beautiful and large room with adjacent study and bathroom with window.
Floor area 30m2The house has been completely renovated with care and taste trying to preserve its historicity. The large and characteristic white plastered vaults contrast with the soft color of the walls interspersed with portions left in "exposed stone" and the terracotta colored floors; the numerous niches, the steps of the staircase in the characteristic black slate of the valley, the kitchen sink in marble chips with the brass tap that smells of old, the solid wood doors made by the craftsman to measure as they were once made.
Even the furniture, included in the sale, denotes taste and attention to detail, managing to make the modernity of some pieces coexist with the ancient and traditional for some others.All the plumbing, heating, gas and electrical systems were renewed during the renovation, so they are in excellent condition and compliant with the relevant regulations in force.
The heating is autonomous by means of gas convectors placed one on each living level of the house. The domestic hot water is instead guaranteed by an electric boiler located in the bathroom.
The property can be reached via a stretch of pedestrian street, the “typical alley of the area”, just 5 minutes walk from the large municipal car park.Residential area 70m2 Cellar area 19m2Total commercial area 80m2Request €63,000 I.P.E. G 128 Kw/m2 per yearYou can find your home on the Riviera dei Fiori at
CASA facile...the HOUSE from those who know how to do it!
☎️ 0184/68.82.79 333/39.25.166If you want to sell your home, contact us and discover our services for your property, always included:
- Accurate measurement and drafting of the property sheet> You need to know what you are selling
- Correct appraisal value> Fundamental to sell well and quickly
- Verification of technical documentation> To protect you and avoid unpleasant surprises
- The best quality in the presentation of your property> Traditional and 360° photos for the creation of the virtual tour and video
- Accurate and engaging descriptions> To make all the characteristics of the property clear
- Top quality of the advert> Our adverts always have the best possible quality in order to have the best visibility for the portals for customers.But above all, trust the real estate professionals and come and discover the offer reserved for you!REMEMBER Our priority is YOU, for this reason, by providing you with our operational consultancy until you reach the set goal, you will be assisted step by step both in choosing the right property if you want to buy, and with the utmost seriousness of evaluation of the property if you want to sell. Ceriana splendido appartamento nel centro storico, precisamente nella pedonale via Palazzo, disponiamo di un caratteristico ed elegante appartamento disposto su più livelli con vista aperta a est sulla collina circostante e il Rio Armea.Suddivisa in:Piano seminterrato -1 : Caratteristico locale cantina, ancora da rifinire secondo le esigenze dell’acquirente, con accesso diretto dalla zona giorno dell’appartamento e/o dall’esterno con doppio ingresso indipendente. Il locale è suddiviso su 2 livelli collegati da tipica scala interna. Superficie circa 15mqPiano seminterrato -2 : Locale cantina/deposito con accesso esterno all’immobile principale. Superficie circa 4mqPiano terra : Splendida zona giorno divisa in tre diverse zone funzionali adiacenti tra loro; Ingresso, salotto e cucina. Superficie calpestabile 37mqPiano Primo: Una bella e ampia camera con adiacente studio e bagno finestrato.Superficie calpestabile 30mqCeriana splendido appartamento nel centro storico è una casa completamente ristrutturata con attenzione e gusto cercando di preservarne la storicità. Le ampie e caratteristiche volte intonacate di bianco fanno da contrasto con il colore tenue delle pareti intervallate dalle porzioni lasciate a “pietra a vista” e dei pavimenti in colore cotto; le numerose nicchie, i gradini della scala nella caratteristica ardesia nera della vallata, il lavandino della cucina in graniglia di marmo con il rubinetto di ottone che sa di antico, le porte in legno massello fatte dall’artigiano su misura come si facevano una volta.Anche l’arredamento, compreso nella vendita, denota gusto e attenzione nei particolari, riuscendo a far coesistere tra loro la modernità di taluni pezzi con l’antico e tradizione per taluni altri.Tutti gli impianti idraulico, di riscaldamento, del gas ed elettrico sono stati rinnovati in occasione della ristrutturazione, per cui sono in ottimo stato e adeguati alle relative normative in essere.Il riscaldamento è autonomo mediante termoconvettori a gas posti uno per ogni livello abitativo di casa. L’acqua calda sanitaria invece viene garantita da un boiler elettrico ubicato nel locale bagno.L’immobile si raggiunge mediante un tratto di strada pedonale il “tipico carruggio della zona” a soli 5 minuti a piedi dal grande parcheggio comunale.Superficie residenziale 70mq Superficie cantine 19mq Superficie comm.le totale 80 mq Richiesta 63.000€ I.P.E. G 128 Kw/mq annuiImmobili consigliati:https://www.casafacileriviera.it/immobile/casa-a-ceriana-con-terrazzo-panoramico/https://www.casafacileriviera.it/immobile/ceriana-appartamento-nel-centro-storico-con-terrazzo/