158 284 256 RUB
3 сп
245 м²
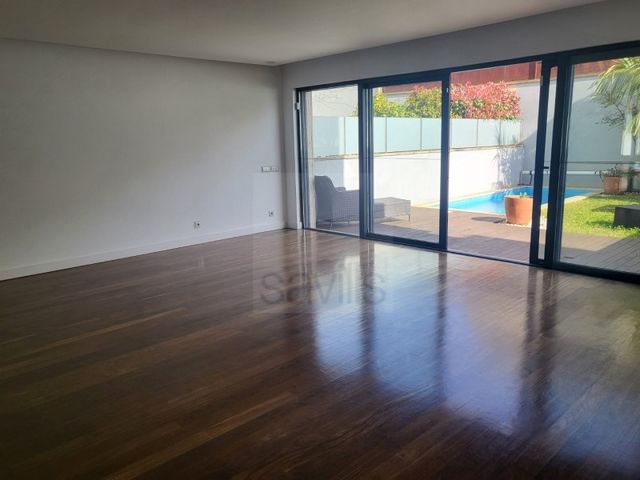


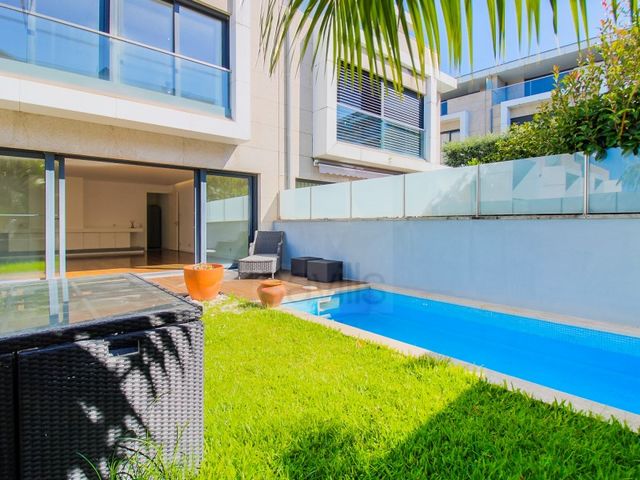
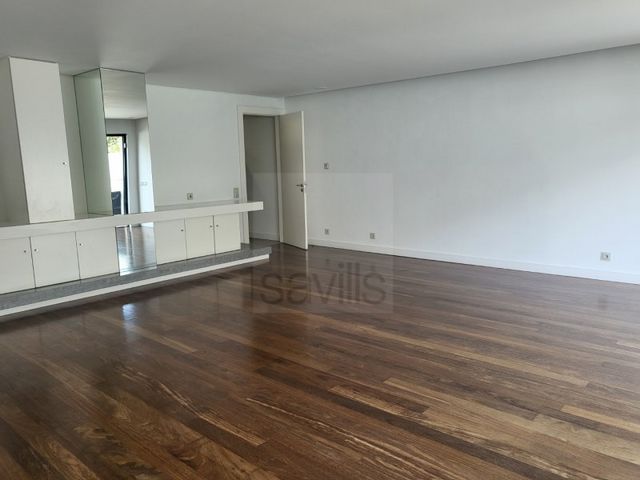
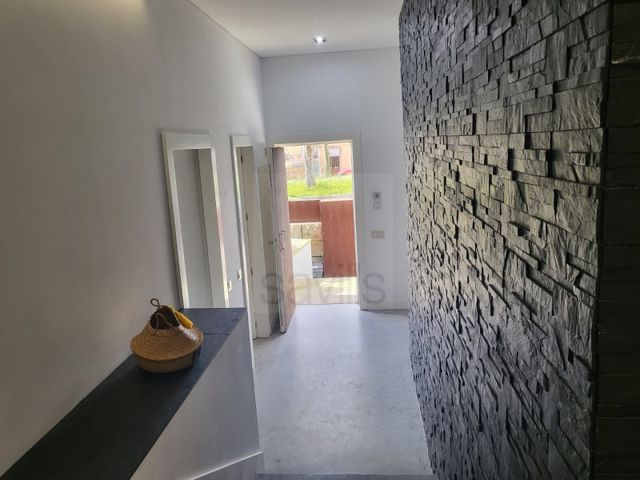



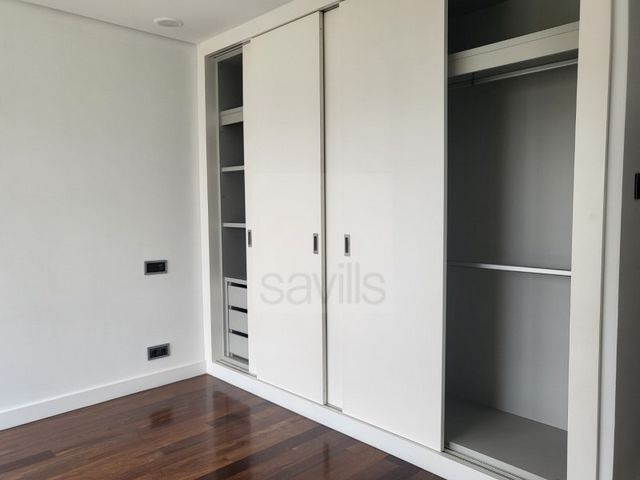









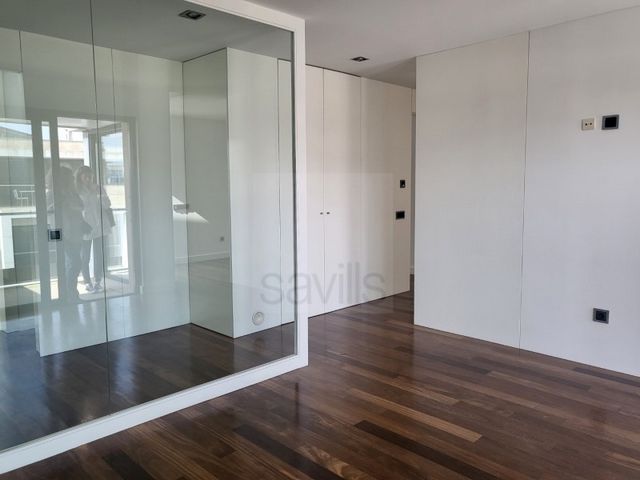

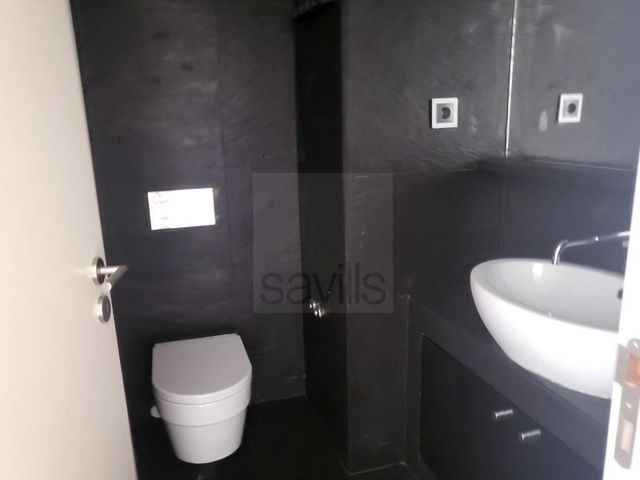





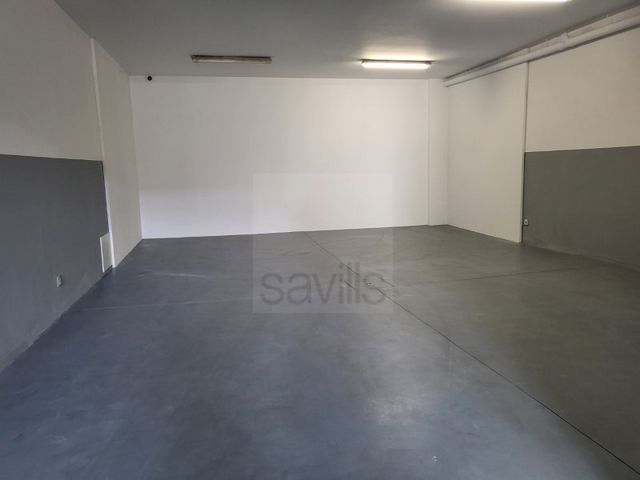
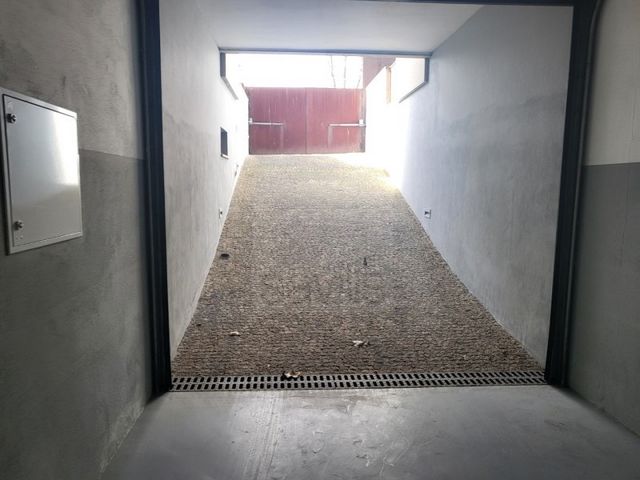
The villa has 4 floors, a garden with a swimming pool and a garage for 4 cars. - Ground floor: entrance hall, guest toilet, fully equipped kitchen (18m2) including American fridge, lounge (43m2) with direct access to the deck, garden and 95.m2 swimming pool.- First floor: four suites with built-in wardrobes (3 with full bathrooms and one with a guest toilet).- Floor 2: Master Suite (80m2), occupying the entire floor with dressing area and support room.
Full bathroom with skylight, hydromassage bath and shower tray.- Floor -1: garage (70m2) for four cars, laundry room (11m2) and 3 storage rooms.
Engine room (includes control system for solar panels, boiler, central vacuum, control system for underfloor heating in bedrooms, updated control system for waste water and river water).Property features and amenities:
Security door, video intercom, double glazing, electric security shutters, home automation, central vacuum, solar panels, surround sound in all rooms, underfloor heating, balconies and swimming pool. Garden to the south.Located around 300 metres from the City Park, CLIP - Oporto International School and CUF Hospital, 1.5 km from Matosinhos Beach and the International Cruise Terminal and 9 km from Francisco Sá Carneiro International Airport.
Sá Carneiro International Airport.
With privileged access to all areas of the city, as well as exits to Viana do Castelo or Lisbon. Total land area: 200m²
Building footprint: 105m²
Gross construction area: 414.90m²
Gross dependent area: 105m²
Gross private area: 309.90m²
Energy Rating: A
#ref:SAVPRT15039 Показать больше Показать меньше Semi-detached house, completely renovated in 2023, in a very quiet residential area.
The villa has 4 floors, a garden with a swimming pool and a garage for 4 cars. - Ground floor: entrance hall, guest toilet, fully equipped kitchen (18m2) including American fridge, lounge (43m2) with direct access to the deck, garden and 95.m2 swimming pool.- First floor: four suites with built-in wardrobes (3 with full bathrooms and one with a guest toilet).- Floor 2: Master Suite (80m2), occupying the entire floor with dressing area and support room.
Full bathroom with skylight, hydromassage bath and shower tray.- Floor -1: garage (70m2) for four cars, laundry room (11m2) and 3 storage rooms.
Engine room (includes control system for solar panels, boiler, central vacuum, control system for underfloor heating in bedrooms, updated control system for waste water and river water).Property features and amenities:
Security door, video intercom, double glazing, electric security shutters, home automation, central vacuum, solar panels, surround sound in all rooms, underfloor heating, balconies and swimming pool. Garden to the south.Located around 300 metres from the City Park, CLIP - Oporto International School and CUF Hospital, 1.5 km from Matosinhos Beach and the International Cruise Terminal and 9 km from Francisco Sá Carneiro International Airport.
Sá Carneiro International Airport.
With privileged access to all areas of the city, as well as exits to Viana do Castelo or Lisbon. Total land area: 200m²
Building footprint: 105m²
Gross construction area: 414.90m²
Gross dependent area: 105m²
Gross private area: 309.90m²
Energy Rating: A
#ref:SAVPRT15039 Maison jumelée, entièrement rénovée en 2023, dans un quartier résidentiel très calme.
La villa comprend 4 étages, un jardin avec piscine et un garage pour 4 voitures. - Rez-de-chaussée : hall d'entrée, toilettes invités, cuisine entièrement équipée (18m2) avec réfrigérateur américain, salon (43m2) avec accès direct à la terrasse, au jardin et à la piscine de 95 m2.- Premier étage : quatre suites avec armoires encastrées (3 avec salles de bains complètes et une avec toilettes invités).- Etage 2 : Suite principale (80m2), occupant tout l'étage avec dressing et salle de soutien.
Salle de bains complète avec puits de lumière, baignoire d'hydromassage et bac à douche.- Etage -1 : garage (70m2) pour quatre voitures, buanderie (11m2) et 3 pièces de rangement.
Salle des machines (comprend le système de contrôle pour les panneaux solaires, la chaudière, l'aspirateur central, le système de contrôle pour le chauffage par le sol dans les chambres, le système de contrôle mis à jour pour les eaux usées et l'eau de la rivière).Caractéristiques et équipements de la propriété :
Porte blindée, vidéophone, double vitrage, volets électriques de sécurité, domotique, aspirateur central, panneaux solaires, son surround dans toutes les pièces, chauffage au sol, balcons et piscine. Jardin au sudSitué à environ 300 mètres du parc de la ville, de l'école internationale CLIP - Oporto et de l'hôpital CUF, à 1,5 km de la plage de Matosinhos et du terminal de croisière international et à 9 km de l'aéroport international Francisco Sá Carneiro.
Aéroport international Sá Carneiro.
Accès privilégié à tous les quartiers de la ville, ainsi qu'aux sorties vers Viana do Castelo ou Lisbonne. Surface totale du terrain : 200m².
Surface du bâtiment : 105m².
Surface brute de construction : 414.90m²
Surface dépendante brute : 105m²
Surface privée brute : 309,90m²
Performance Énergétique: A
#ref:SAVPRT15039 Semi-detached house, completely renovated in 2023, in a very quiet residential area.
The villa has 4 floors, a garden with a swimming pool and a garage for 4 cars. - Ground floor: entrance hall, guest toilet, fully equipped kitchen (18m2) including American fridge, lounge (43m2) with direct access to the deck, garden and 95.m2 swimming pool.- First floor: four suites with built-in wardrobes (3 with full bathrooms and one with a guest toilet).- Floor 2: Master Suite (80m2), occupying the entire floor with dressing area and support room.
Full bathroom with skylight, hydromassage bath and shower tray.- Floor -1: garage (70m2) for four cars, laundry room (11m2) and 3 storage rooms.
Engine room (includes control system for solar panels, boiler, central vacuum, control system for underfloor heating in bedrooms, updated control system for waste water and river water).Property features and amenities:
Security door, video intercom, double glazing, electric security shutters, home automation, central vacuum, solar panels, surround sound in all rooms, underfloor heating, balconies and swimming pool. Garden to the south.Located around 300 metres from the City Park, CLIP - Oporto International School and CUF Hospital, 1.5 km from Matosinhos Beach and the International Cruise Terminal and 9 km from Francisco Sá Carneiro International Airport.
Sá Carneiro International Airport.
With privileged access to all areas of the city, as well as exits to Viana do Castelo or Lisbon. Total land area: 200m²
Building footprint: 105m²
Gross construction area: 414.90m²
Gross dependent area: 105m²
Gross private area: 309.90m²
Energy Rating: A
#ref:SAVPRT15039 Semi-detached house, completely renovated in 2023, in a very quiet residential area.
The villa has 4 floors, a garden with a swimming pool and a garage for 4 cars. - Ground floor: entrance hall, guest toilet, fully equipped kitchen (18m2) including American fridge, lounge (43m2) with direct access to the deck, garden and 95.m2 swimming pool.- First floor: four suites with built-in wardrobes (3 with full bathrooms and one with a guest toilet).- Floor 2: Master Suite (80m2), occupying the entire floor with dressing area and support room.
Full bathroom with skylight, hydromassage bath and shower tray.- Floor -1: garage (70m2) for four cars, laundry room (11m2) and 3 storage rooms.
Engine room (includes control system for solar panels, boiler, central vacuum, control system for underfloor heating in bedrooms, updated control system for waste water and river water).Property features and amenities:
Security door, video intercom, double glazing, electric security shutters, home automation, central vacuum, solar panels, surround sound in all rooms, underfloor heating, balconies and swimming pool. Garden to the south.Located around 300 metres from the City Park, CLIP - Oporto International School and CUF Hospital, 1.5 km from Matosinhos Beach and the International Cruise Terminal and 9 km from Francisco Sá Carneiro International Airport.
Sá Carneiro International Airport.
With privileged access to all areas of the city, as well as exits to Viana do Castelo or Lisbon. Total land area: 200m²
Building footprint: 105m²
Gross construction area: 414.90m²
Gross dependent area: 105m²
Gross private area: 309.90m²
Energy Rating: A
#ref:SAVPRT15039 Moradia geminada, totalmente renovada em 2023, em zona residencial muito tranquila.
A moradia tem 4 pisos, jardim com piscina e garagem para 4 carros. - R/chão: hall de entrada, wc serviço, cozinha(18m2) totalmente equipada incluindo frigorífico americano, sala comum (43m2) com acesso directo ao deck, jardim e piscina com 95,m2.- Piso 1: quatro suites com roupeiros embutidos (3 com wc completo e um com wc de serviço)- Piso 2: Master Suite (80m2), ocupando todo o piso com zona de vestir e sala de apoio.
Wc completo com claraboia, banheira de hidromassagem e base de chuveiro.- Piso -1: garagem (70m2) para quatro carros, lavandaria(11m2) e 3 arrecadações.
Casa das máquinas (inclui sistema de controlo painéis solares, caldeira, aspiração central, sistema controlo piso radiante nos quartos, sistema actualizado de controlo aguas residuais e fluviais).Características e comodidades do imóvel:
Porta de segurança, vídeo porteiro, vidros duplos, estores elétricos de segurança, domótica, aspiração central, painéis solares, som ambiente em todas as divisões, piso radiante, varandas e piscina. Jardim a sul.Localizada a cerca de 300m do Parque da Cidade, do CLIP - Oporto International School e do Hospital CUF, a 1,5 km da Praia de Matosinhos e do Terminal Internacional de Cruzeiros e a 9 km do Aeroporto Internacional Francisco Sá Carneiro.
Com acessos privilegiados a todas as zonas da cidade, bem como saídas para Viana do Castelo ou Lisboa. Área total do terreno: 200m²
Área de implantação do edifício: 105m²
Área bruta de construção: 414,90m²
Área bruta dependente: 105m²
Área bruta privativa: 309,90m²
Categoria Energética: A
#ref:SAVPRT15039 Semi-detached house, completely renovated in 2023, in a very quiet residential area.
The villa has 4 floors, a garden with a swimming pool and a garage for 4 cars. - Ground floor: entrance hall, guest toilet, fully equipped kitchen (18m2) including American fridge, lounge (43m2) with direct access to the deck, garden and 95.m2 swimming pool.- First floor: four suites with built-in wardrobes (3 with full bathrooms and one with a guest toilet).- Floor 2: Master Suite (80m2), occupying the entire floor with dressing area and support room.
Full bathroom with skylight, hydromassage bath and shower tray.- Floor -1: garage (70m2) for four cars, laundry room (11m2) and 3 storage rooms.
Engine room (includes control system for solar panels, boiler, central vacuum, control system for underfloor heating in bedrooms, updated control system for waste water and river water).Property features and amenities:
Security door, video intercom, double glazing, electric security shutters, home automation, central vacuum, solar panels, surround sound in all rooms, underfloor heating, balconies and swimming pool. Garden to the south.Located around 300 metres from the City Park, CLIP - Oporto International School and CUF Hospital, 1.5 km from Matosinhos Beach and the International Cruise Terminal and 9 km from Francisco Sá Carneiro International Airport.
Sá Carneiro International Airport.
With privileged access to all areas of the city, as well as exits to Viana do Castelo or Lisbon. Total land area: 200m²
Building footprint: 105m²
Gross construction area: 414.90m²
Gross dependent area: 105m²
Gross private area: 309.90m²
Energy Rating: A
#ref:SAVPRT15039 Semi-detached house, completely renovated in 2023, in a very quiet residential area.
The villa has 4 floors, a garden with a swimming pool and a garage for 4 cars. - Ground floor: entrance hall, guest toilet, fully equipped kitchen (18m2) including American fridge, lounge (43m2) with direct access to the deck, garden and 95.m2 swimming pool.- First floor: four suites with built-in wardrobes (3 with full bathrooms and one with a guest toilet).- Floor 2: Master Suite (80m2), occupying the entire floor with dressing area and support room.
Full bathroom with skylight, hydromassage bath and shower tray.- Floor -1: garage (70m2) for four cars, laundry room (11m2) and 3 storage rooms.
Engine room (includes control system for solar panels, boiler, central vacuum, control system for underfloor heating in bedrooms, updated control system for waste water and river water).Property features and amenities:
Security door, video intercom, double glazing, electric security shutters, home automation, central vacuum, solar panels, surround sound in all rooms, underfloor heating, balconies and swimming pool. Garden to the south.Located around 300 metres from the City Park, CLIP - Oporto International School and CUF Hospital, 1.5 km from Matosinhos Beach and the International Cruise Terminal and 9 km from Francisco Sá Carneiro International Airport.
Sá Carneiro International Airport.
With privileged access to all areas of the city, as well as exits to Viana do Castelo or Lisbon. Total land area: 200m²
Building footprint: 105m²
Gross construction area: 414.90m²
Gross dependent area: 105m²
Gross private area: 309.90m²
Energy Rating: A
#ref:SAVPRT15039