КАРТИНКИ ЗАГРУЖАЮТСЯ...
Ссылка:
GVJU-T1540
/ savprt15214
Ссылка:
GVJU-T1540
Страна:
PT
Регион:
Porto
Город:
Vila Nova de Gaia
Почтовый индекс:
4430-498
Категория:
Жилая
Тип сделки:
Продажа
Тип недвижимости:
Земельный участок
Площадь:
428 м²
Площадь для строительства:
1 917 м²
СТОИМОСТЬ ЖИЛЬЯ ПО ТИПАМ НЕДВИЖИМОСТИ ОЛИВЕЙРА-ДУ-ДОРУ
ЦЕНЫ ЗА М² НЕДВИЖИМОСТИ В СОСЕДНИХ ГОРОДАХ
| Город |
Сред. цена м2 дома |
Сред. цена м2 квартиры |
|---|---|---|
| Каниделу | - | 515 903 RUB |
| Вила-Нова-ди-Гая | 298 756 RUB | 396 604 RUB |
| Порту | 424 408 RUB | 479 020 RUB |
| Матозиньюш | - | 447 554 RUB |
| Гондомар | 217 931 RUB | 252 782 RUB |
| Эшпинью | - | 393 250 RUB |
| Мая | 258 426 RUB | 294 939 RUB |
| Валонгу | 202 785 RUB | 214 970 RUB |
| Мая | 238 248 RUB | 292 024 RUB |
| Санта-Мария-да-Фейра | 198 078 RUB | 232 523 RUB |
| Фейра | 202 361 RUB | 211 225 RUB |
| Овар | 207 968 RUB | 244 671 RUB |
| Паредиш | 213 134 RUB | 379 994 RUB |
| Овар | 205 178 RUB | 231 669 RUB |
| Оливейра-ди-Аземейш | 173 243 RUB | - |
| Вила-Нова-ди-Фамаликан | 168 683 RUB | 211 685 RUB |
| Марку-ди-Канавезиш | 241 244 RUB | - |
| Авейру | 205 444 RUB | 365 507 RUB |
| Эшпозенди | 262 434 RUB | 292 375 RUB |

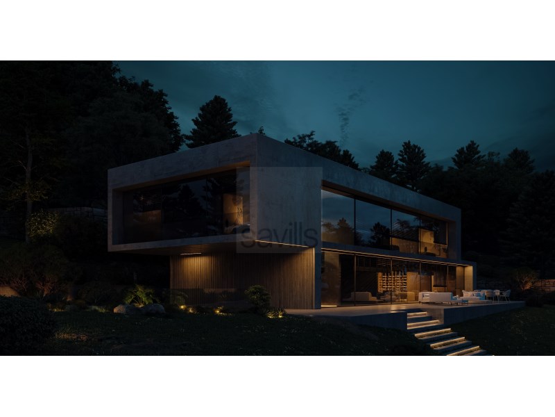


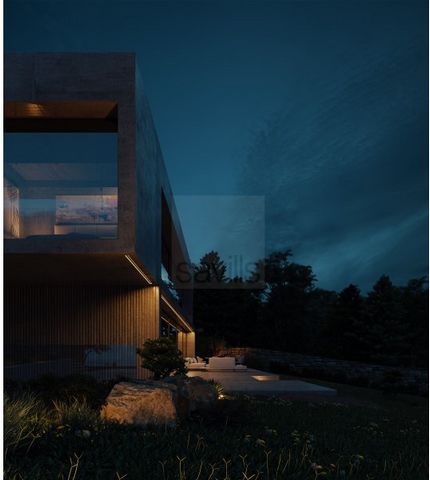
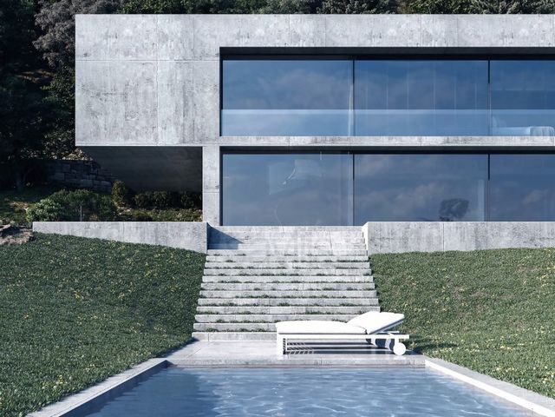



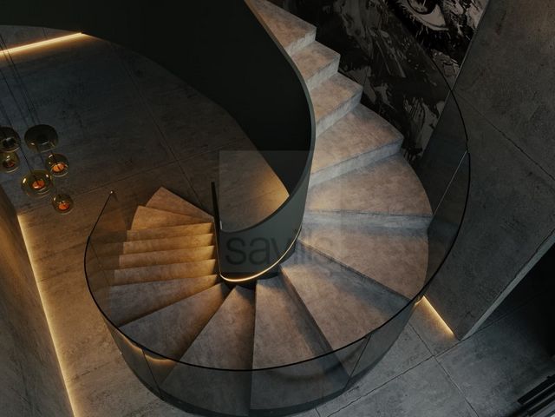

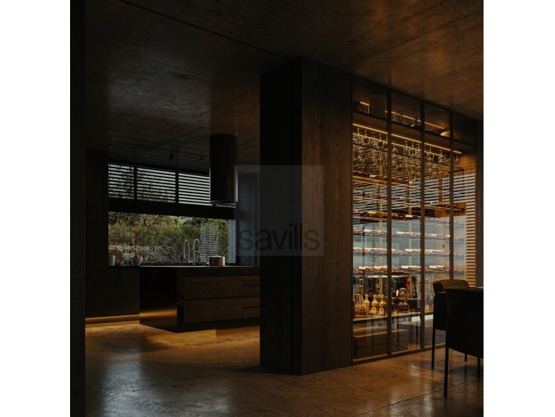

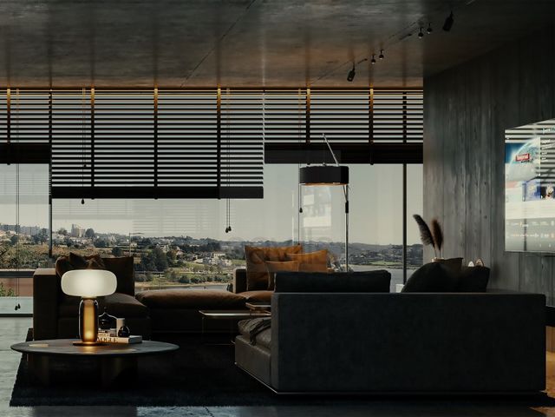
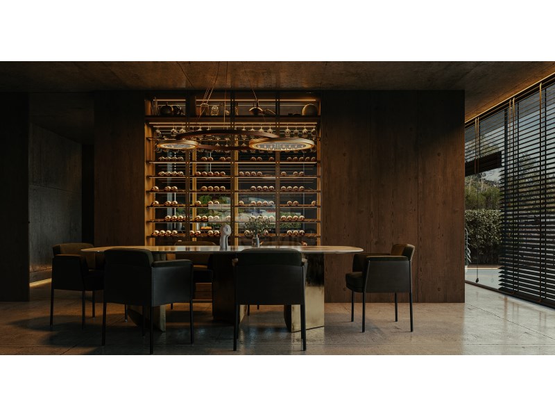
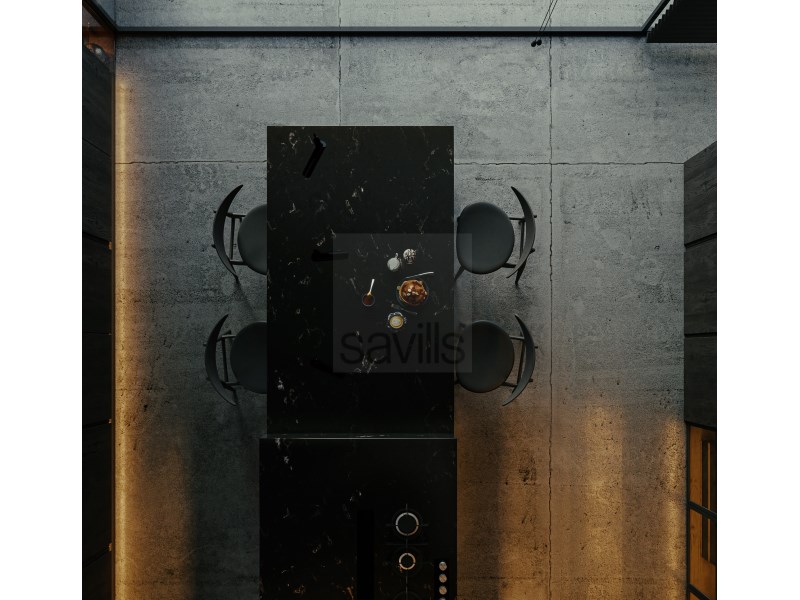
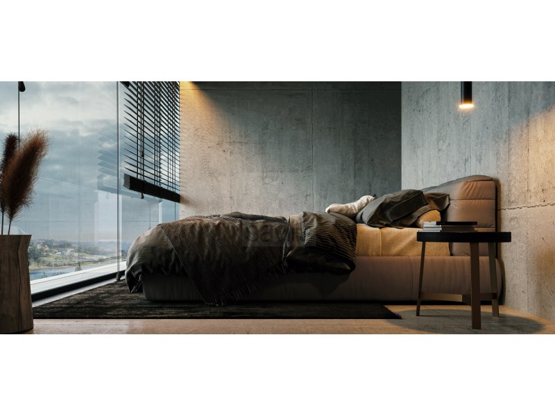


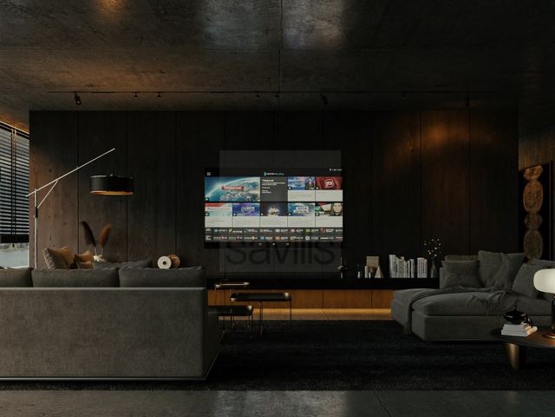

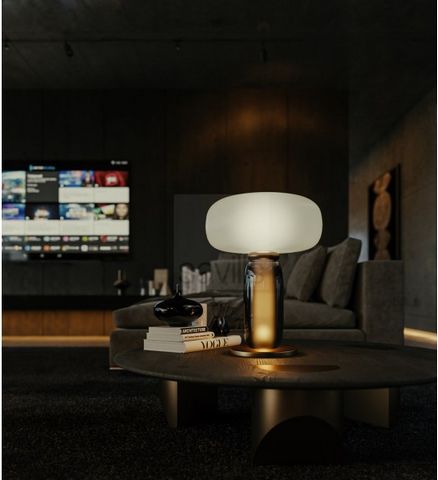
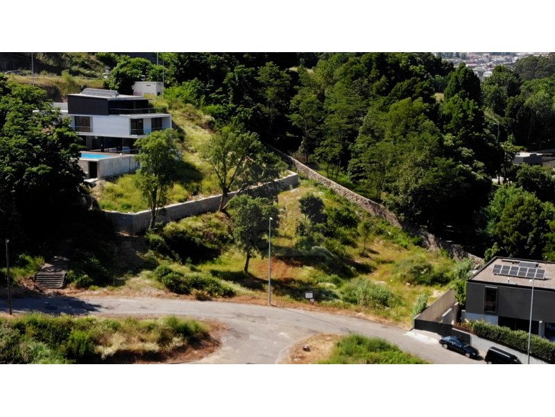
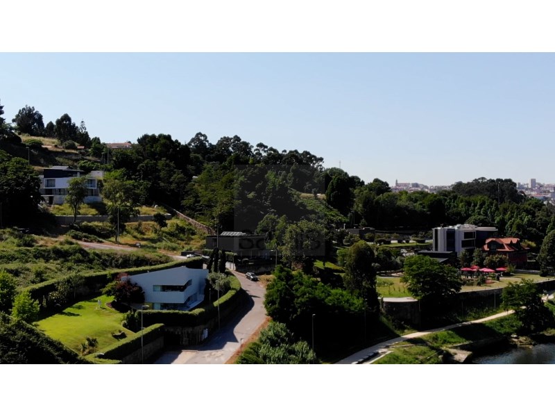
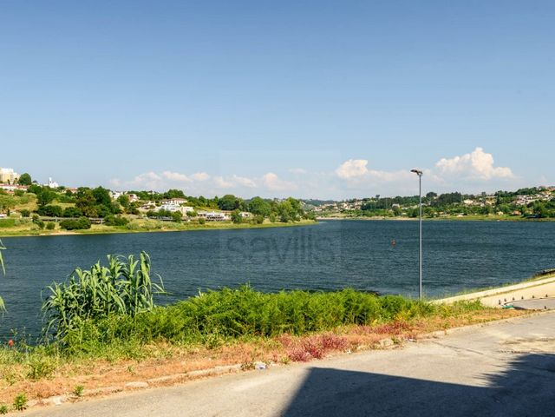



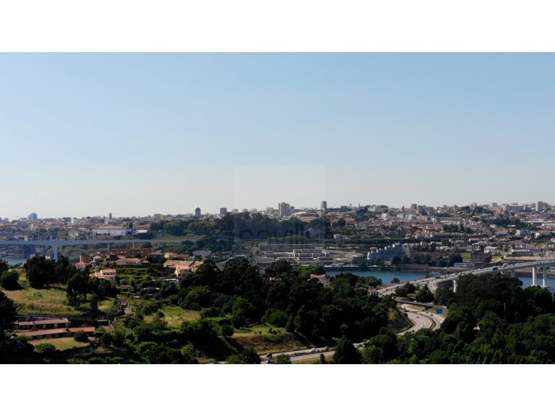
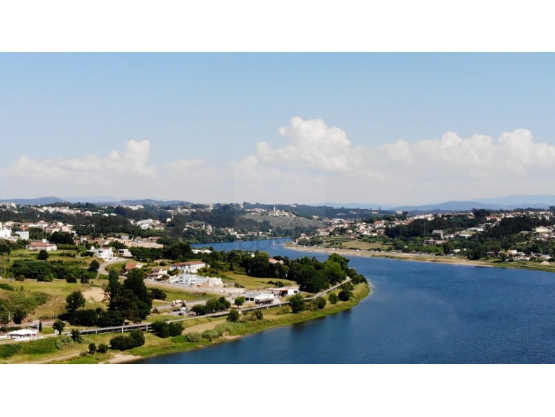

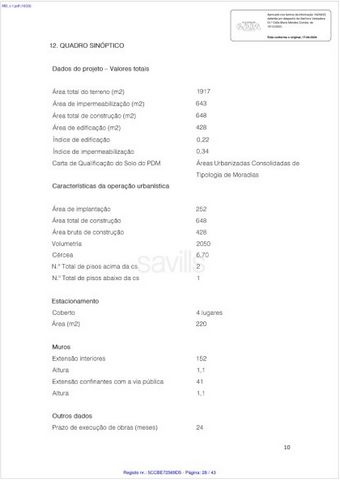
In the garden there is a large rectangular swimming pool.
Energy Rating: Exempt
#ref:SAVPRT15214 Показать больше Показать меньше Land with architectural and specialized project approved for a 4 bedroom villa with 648m2 of gross construction area with garden and swimming pool.Located on a 1,917m2 plot, the designed house has a footprint of 252m2 and is divided into three floors.On the '-1' floor we find a garage for 4 cars, a bathroom and laundry area and a storage area.On floor 0, we find a large entrance hall, an office area, storage and guest toilet, a large living and dining room and the kitchen. This floor is glazed to the East and West.On the 1st floor, we find four large suites, with the Master having a very large closet.
In the garden there is a large rectangular swimming pool.
Energy Rating: Exempt
#ref:SAVPRT15214 Terrain avec projet architectural et spécialisé approuvé pour une villa de 4 chambres avec 648m2 de surface brute de construction avec jardin et piscine.Située sur un terrain de 1 917 m2, la maison conçue a une superficie au sol de 252 m2 et est divisée en trois étages.A l'étage '-1', nous trouvons un garage pour 4 voitures, une salle de bain et buanderie et un débarras.A l'étage 0, nous trouvons un grand hall d'entrée, un coin bureau, des rangements et des toilettes invités, un grand salon et salle à manger et la cuisine. Cet étage est vitré à l'Est et à l'Ouest.Au 1er étage, nous trouvons quatre grandes suites, la Master disposant d'un très grand placard.
Dans le grand jardin se trouve une grande piscine rectangulaire.
Performance Énergétique: Exempt
#ref:SAVPRT15214 Land with architectural and specialized project approved for a 4 bedroom villa with 648m2 of gross construction area with garden and swimming pool.Located on a 1,917m2 plot, the designed house has a footprint of 252m2 and is divided into three floors.On the '-1' floor we find a garage for 4 cars, a bathroom and laundry area and a storage area.On floor 0, we find a large entrance hall, an office area, storage and guest toilet, a large living and dining room and the kitchen. This floor is glazed to the East and West.On the 1st floor, we find four large suites, with the Master having a very large closet.
In the garden there is a large rectangular swimming pool.
Energy Rating: Exempt
#ref:SAVPRT15214 Land with architectural and specialized project approved for a 4 bedroom villa with 648m2 of gross construction area with garden and swimming pool.Located on a 1,917m2 plot, the designed house has a footprint of 252m2 and is divided into three floors.On the '-1' floor we find a garage for 4 cars, a bathroom and laundry area and a storage area.On floor 0, we find a large entrance hall, an office area, storage and guest toilet, a large living and dining room and the kitchen. This floor is glazed to the East and West.On the 1st floor, we find four large suites, with the Master having a very large closet.
In the garden there is a large rectangular swimming pool.
Energy Rating: Exempt
#ref:SAVPRT15214 Terreno com projecto de arquitectura e especialidades aprovados para uma moradia V4 com 648m2 de área bruta constructiva com jardim e piscina.Inserida num lote com 1.917m2, a casa projectada tem uma implantação de 252m2 e divide-se em três pisos:No piso '-1' encontramos a garagem para 4 carros, um wc e zona de tratamento de roupas e, uma zona de arrumos.No piso 0, encontramos um amplo hall de entrada, uma zona de escritório, arrumos e wc de serviço, uma ampla sala de estar e de jantar e, a cozinha. Este piso é envidraçado a Nascente e Poente.No piso 1, encontramos quatro grandes suites, tendo a Master um closet bastante amplo.
No jardim está projectada uma ampla piscina de formato rectangular.
Categoria Energética: Isento
#ref:SAVPRT15214 Land with architectural and specialized project approved for a 4 bedroom villa with 648m2 of gross construction area with garden and swimming pool.Located on a 1,917m2 plot, the designed house has a footprint of 252m2 and is divided into three floors.On the '-1' floor we find a garage for 4 cars, a bathroom and laundry area and a storage area.On floor 0, we find a large entrance hall, an office area, storage and guest toilet, a large living and dining room and the kitchen. This floor is glazed to the East and West.On the 1st floor, we find four large suites, with the Master having a very large closet.
In the garden there is a large rectangular swimming pool.
Energy Rating: Exempt
#ref:SAVPRT15214 Land with architectural and specialized project approved for a 4 bedroom villa with 648m2 of gross construction area with garden and swimming pool.Located on a 1,917m2 plot, the designed house has a footprint of 252m2 and is divided into three floors.On the '-1' floor we find a garage for 4 cars, a bathroom and laundry area and a storage area.On floor 0, we find a large entrance hall, an office area, storage and guest toilet, a large living and dining room and the kitchen. This floor is glazed to the East and West.On the 1st floor, we find four large suites, with the Master having a very large closet.
In the garden there is a large rectangular swimming pool.
Energy Rating: Exempt
#ref:SAVPRT15214