КАРТИНКИ ЗАГРУЖАЮТСЯ...
Дом (Продажа)
Ссылка:
GVJU-T1439
/ prt12023
Ссылка:
GVJU-T1439
Страна:
PT
Регион:
Porto
Город:
Porto
Почтовый индекс:
4100-027
Категория:
Жилая
Тип сделки:
Продажа
Тип недвижимости:
Дом
Площадь:
170 м²
Участок:
227 м²
Спален:
5
Ванных:
7
Гараж:
1
СТОИМОСТЬ ЖИЛЬЯ ПО ТИПАМ НЕДВИЖИМОСТИ РАМАЛДЕ
ЦЕНЫ ЗА М² НЕДВИЖИМОСТИ В СОСЕДНИХ ГОРОДАХ
| Город |
Сред. цена м2 дома |
Сред. цена м2 квартиры |
|---|---|---|
| Порту | 351 701 RUB | 396 957 RUB |
| Матозиньюш | - | 370 883 RUB |
| Каниделу | - | 427 522 RUB |
| Мая | 214 154 RUB | 244 412 RUB |
| Мая | 197 433 RUB | 241 997 RUB |
| Вила-Нова-ди-Гая | 247 575 RUB | 328 661 RUB |
| Гондомар | 180 596 RUB | 209 477 RUB |
| Валонгу | 168 045 RUB | 178 143 RUB |
| Эшпинью | - | 325 882 RUB |
| Паредиш | 176 622 RUB | 314 896 RUB |
| Санта-Мария-да-Фейра | 164 145 RUB | 192 688 RUB |
| Вила-Нова-ди-Фамаликан | 139 785 RUB | 175 421 RUB |
| Фейра | 167 694 RUB | 175 040 RUB |
| Овар | 172 340 RUB | 202 755 RUB |
| Овар | 170 028 RUB | 191 981 RUB |
| Оливейра-ди-Аземейш | 143 564 RUB | - |
| Марку-ди-Канавезиш | 199 916 RUB | - |
| Эшпозенди | 217 475 RUB | 242 287 RUB |
| Эшпозенди | - | 212 011 RUB |


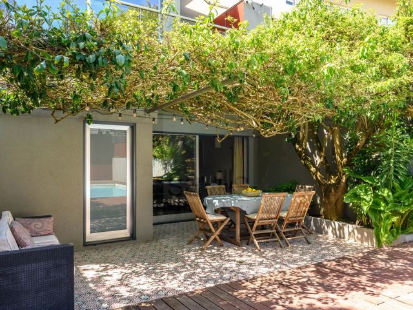
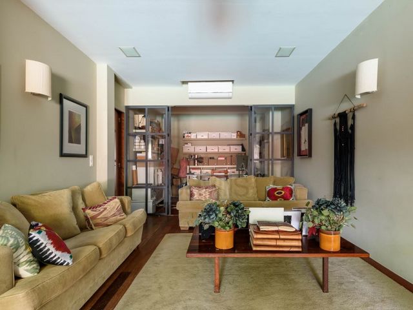

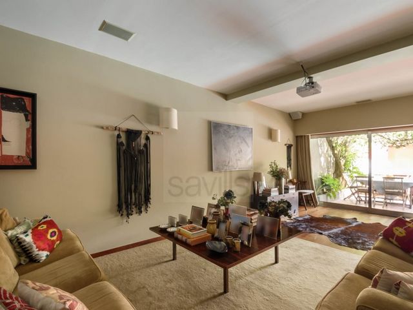
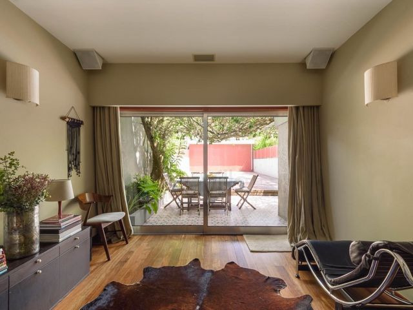
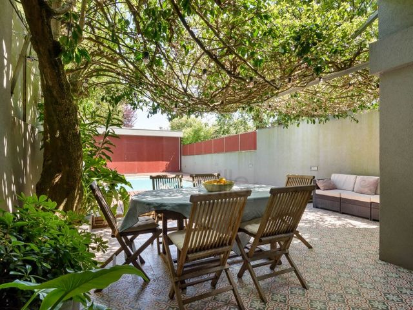
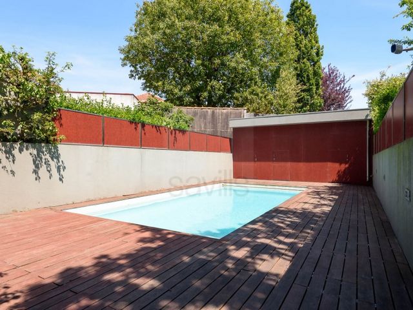
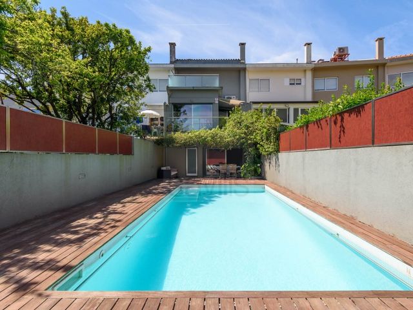
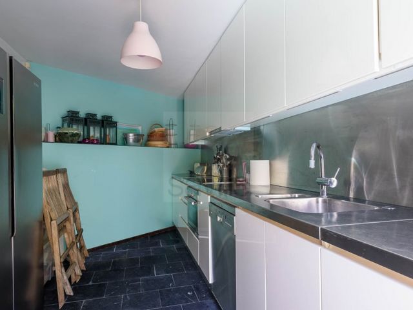

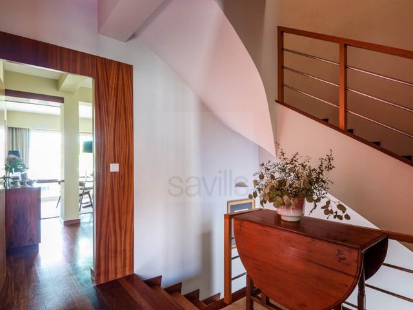
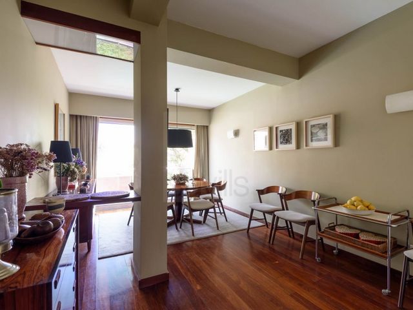
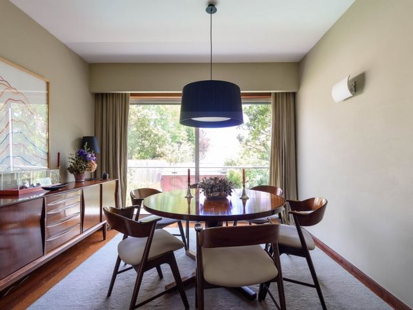
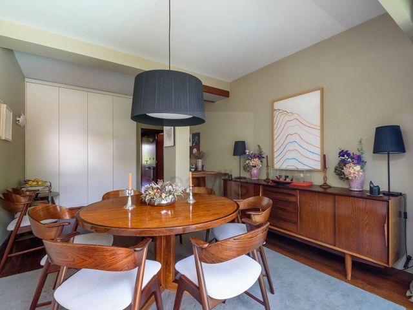
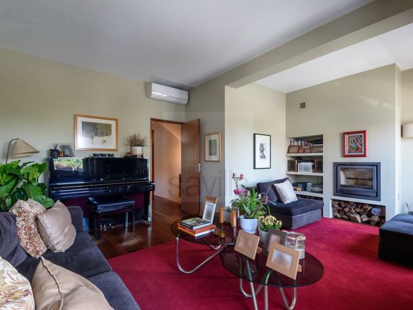
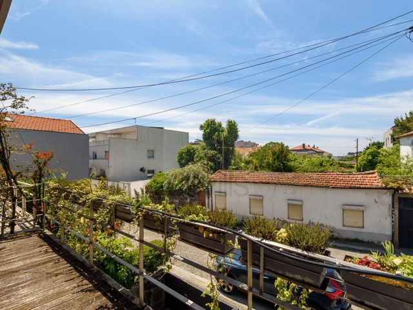
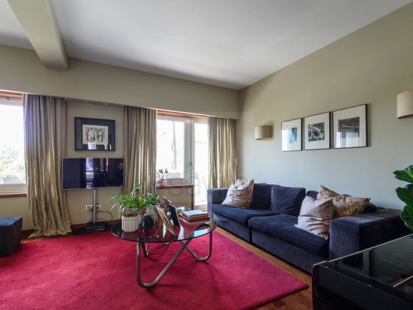
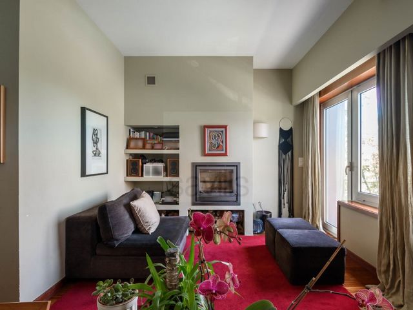
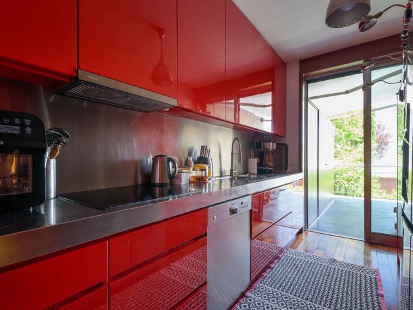
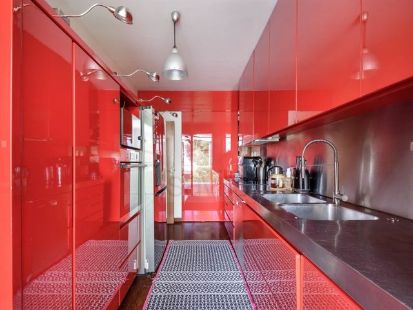
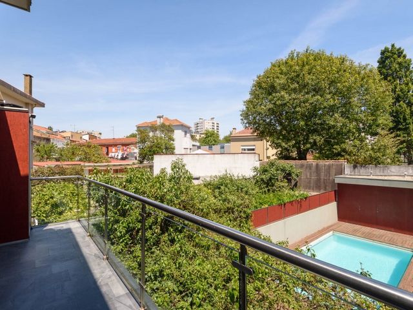
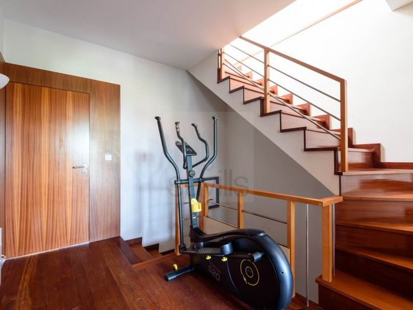
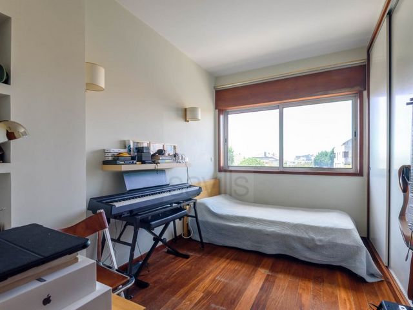
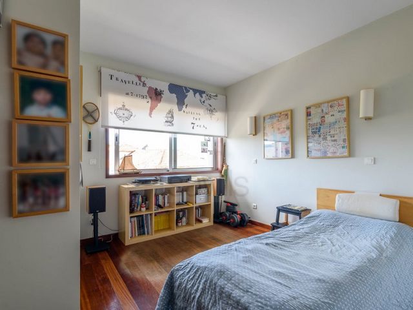
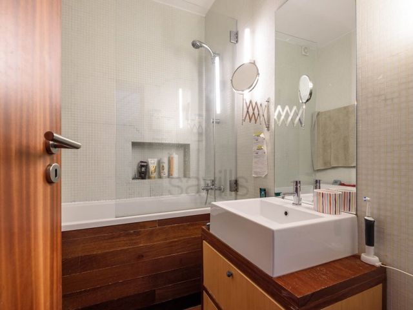


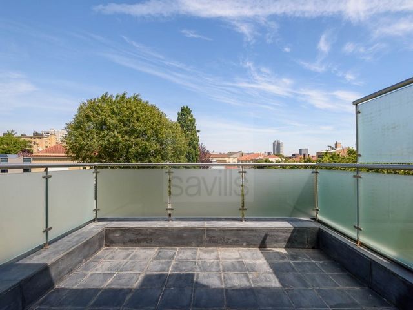

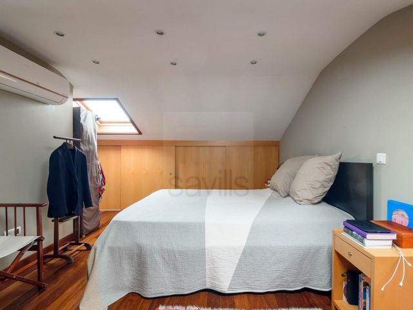
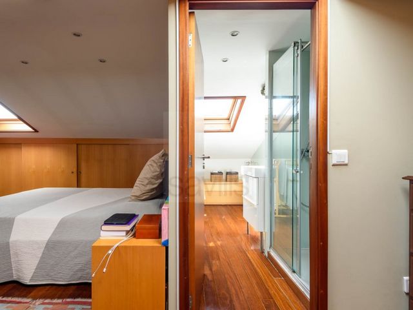
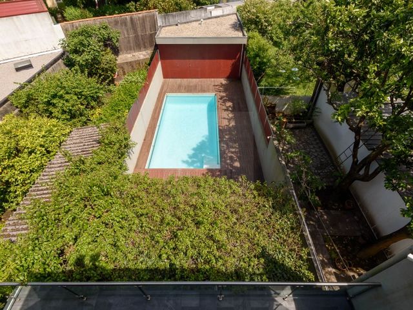
Building surface area: 61.80 m²
Gross floor area: 171.10 m²
Dependent gross floor area: 25.70 m²
Gross private area: 145.40 m²
: C
#ref:PRT12023 Показать больше Показать меньше 4-bedroom villa with swimming pool and west-facing garden.On the ground floor, there is an office and lounge opening onto the garden with a beautiful terrace, a suite and the garage.The upper floor comprises a living room with wood-burning stove, a dining room, a kitchen, a guest bathroom and balconies to the west and east.The top floor has a suite, two bedrooms and a full bathroom.On the ground floor is the master suite.Air conditioning.This villa is located in an area with services, schools and transport, 5 minutes' walk from the Serralves contemporary museum.Surface area of plot : 226.50 m²
Building surface area: 61.80 m²
Gross floor area: 171.10 m²
Dependent gross floor area: 25.70 m²
Gross private area: 145.40 m²
Energiekategorie: C
#ref:PRT12023 Categoría Energética: C
#ref:PRT12023 Villa de 4 chambres avec piscine et jardin à l'ouest.Au rez-de-chaussée, on trouve un bureau et un salon donnant sur le jardin avec une très belle terrasse, une suite et le garage.L'étage supérieur comprend un salon avec poêle à bois, une salle à manger, une cuisine, une salle de bains pour les invités et des balcons à l'ouest et à l'est.Au dernier étage, on trouve une suite, deux chambres et une salle de bains complète.Au rez-de-chaussée se trouve la suite parentale.Climatisation.Cette villa est située dans un quartier avec services, écoles et transports, à 5 minutes à pied du musée contemporain de Serralves.Surface du terrain : 226.50 m²
Surface du bâtiment : 61.80 m²
Surface brute de construction : 171.10 m²
Surface brute dépendante : 25.70 m²
Surface privative brute : 145.40 m²
Performance Énergétique: C
#ref:PRT12023 4-bedroom villa with swimming pool and west-facing garden.On the ground floor, there is an office and lounge opening onto the garden with a beautiful terrace, a suite and the garage.The upper floor comprises a living room with wood-burning stove, a dining room, a kitchen, a guest bathroom and balconies to the west and east.The top floor has a suite, two bedrooms and a full bathroom.On the ground floor is the master suite.Air conditioning.This villa is located in an area with services, schools and transport, 5 minutes' walk from the Serralves contemporary museum.Surface area of plot : 226.50 m²
Building surface area: 61.80 m²
Gross floor area: 171.10 m²
Dependent gross floor area: 25.70 m²
Gross private area: 145.40 m²
Energy Rating: C
#ref:PRT12023 4-bedroom villa with swimming pool and west-facing garden.On the ground floor, there is an office and lounge opening onto the garden with a beautiful terrace, a suite and the garage.The upper floor comprises a living room with wood-burning stove, a dining room, a kitchen, a guest bathroom and balconies to the west and east.The top floor has a suite, two bedrooms and a full bathroom.On the ground floor is the master suite.Air conditioning.This villa is located in an area with services, schools and transport, 5 minutes' walk from the Serralves contemporary museum.Surface area of plot : 226.50 m²
Building surface area: 61.80 m²
Gross floor area: 171.10 m²
Dependent gross floor area: 25.70 m²
Gross private area: 145.40 m²
Energie Categorie: C
#ref:PRT12023 Moradia V5 com piscina e jardim a Poente.No piso de entrada temos um escritório e uma sala viradas para o jardim com um deck muito simpático ,1 suite e a garagem.No piso superior temos uma sala com recuperador de calor, sala de jantar, cozinha, casa de banho social e varandas a poente e nascente.No piso acima 1 suite , 2 quartos e uma casa de banho completa.No piso assotado temos a master suite.Aquecimento ar condicionado.Esta moradia encontra-se numa zona de serviços, escolas, transportes a 5 minutos a pé do museu contemporâneo de Serralves.Área de terreno: 226,50 m²
Área de implantação do edifício: 61,80 m²
Área bruta de construção: 171,10 m²
Área bruta dependente: 25,70 m²
Área bruta privativa: 145,40 m²
Categoria Energética: C
#ref:PRT12023 4-bedroom villa with swimming pool and west-facing garden.On the ground floor, there is an office and lounge opening onto the garden with a beautiful terrace, a suite and the garage.The upper floor comprises a living room with wood-burning stove, a dining room, a kitchen, a guest bathroom and balconies to the west and east.The top floor has a suite, two bedrooms and a full bathroom.On the ground floor is the master suite.Air conditioning.This villa is located in an area with services, schools and transport, 5 minutes' walk from the Serralves contemporary museum.Surface area of plot : 226.50 m²
Building surface area: 61.80 m²
Gross floor area: 171.10 m²
Dependent gross floor area: 25.70 m²
Gross private area: 145.40 m²
: C
#ref:PRT12023 4-bedroom villa with swimming pool and west-facing garden.On the ground floor, there is an office and lounge opening onto the garden with a beautiful terrace, a suite and the garage.The upper floor comprises a living room with wood-burning stove, a dining room, a kitchen, a guest bathroom and balconies to the west and east.The top floor has a suite, two bedrooms and a full bathroom.On the ground floor is the master suite.Air conditioning.This villa is located in an area with services, schools and transport, 5 minutes' walk from the Serralves contemporary museum.Surface area of plot : 226.50 m²
Building surface area: 61.80 m²
Gross floor area: 171.10 m²
Dependent gross floor area: 25.70 m²
Gross private area: 145.40 m²
Energy Rating: C
#ref:PRT12023