293 662 415 RUB
3 сп
378 м²


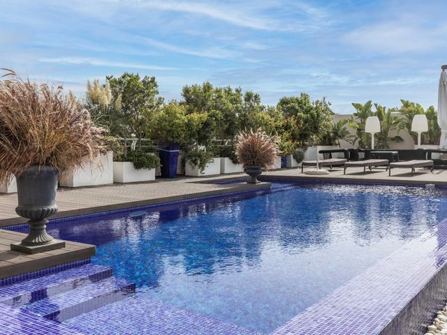
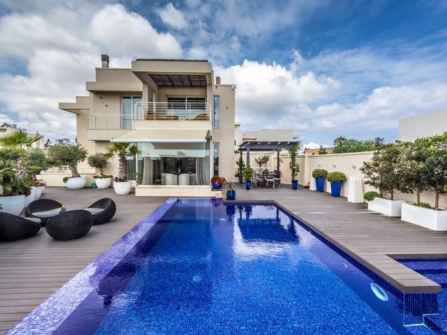
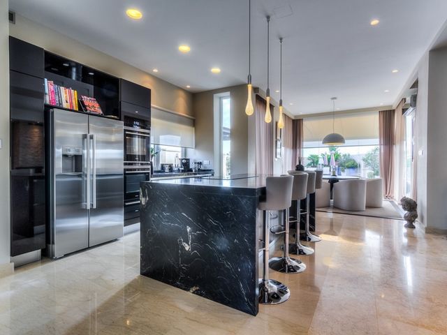
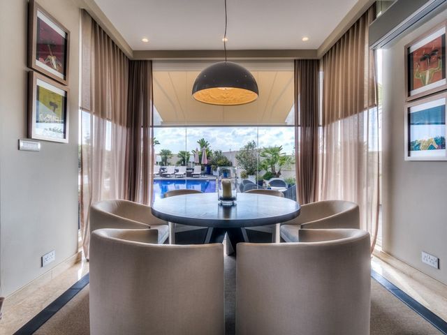
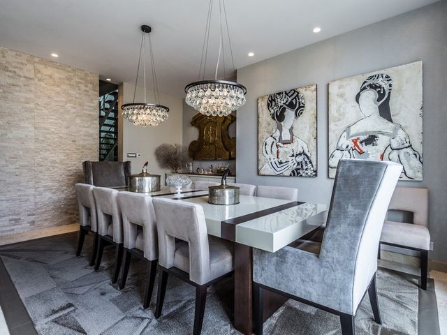
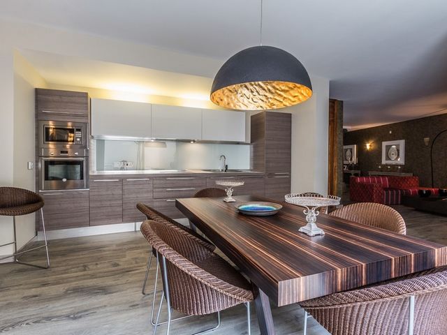
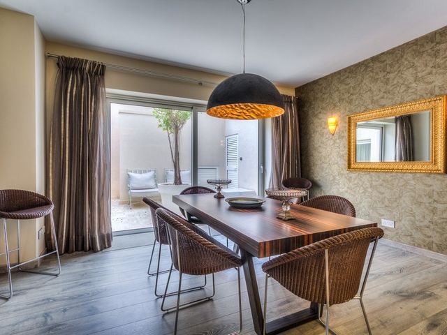
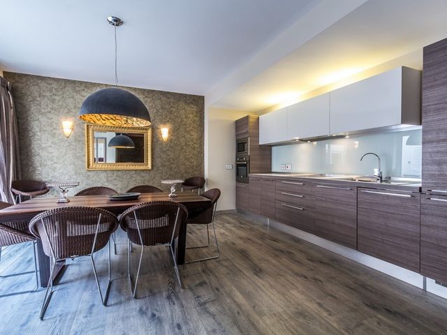
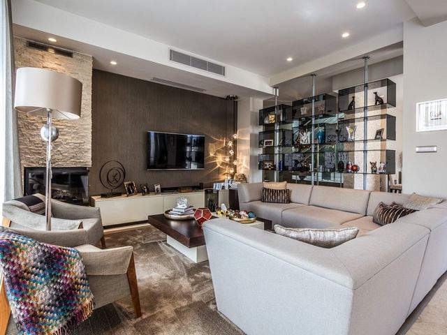
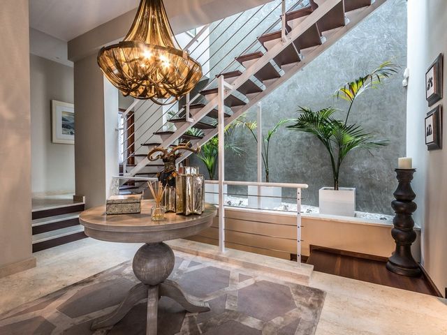
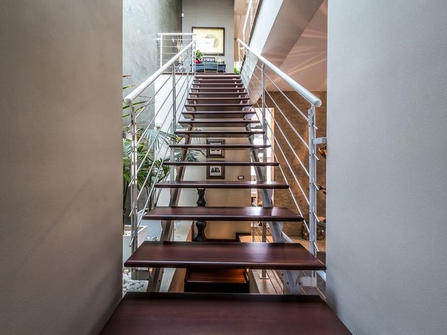
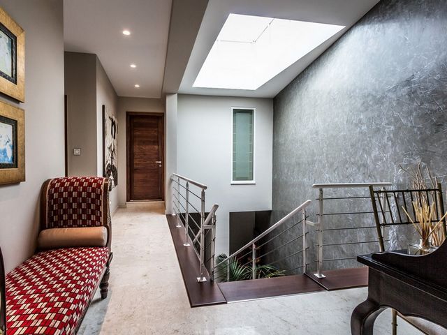
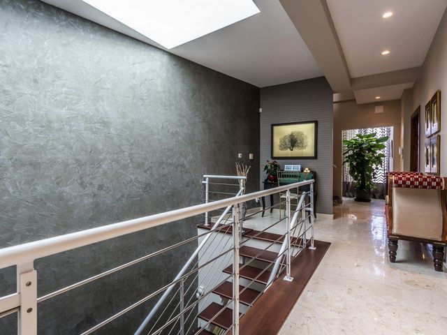
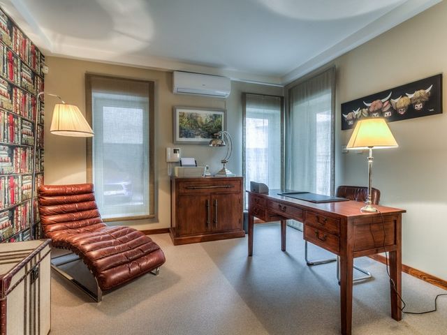
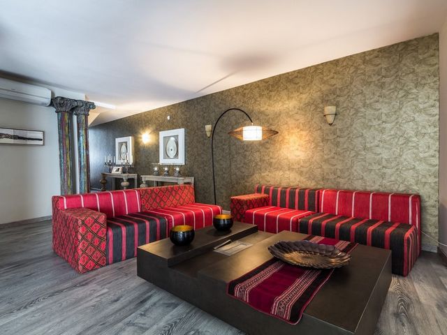
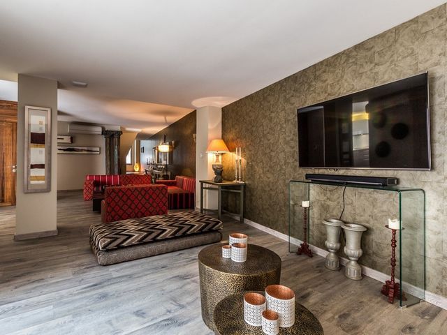
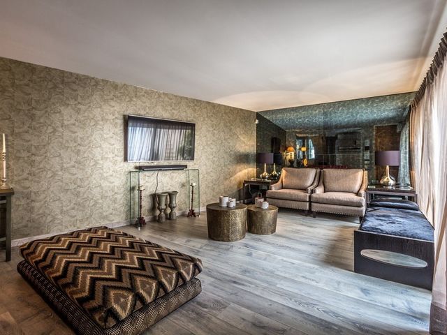
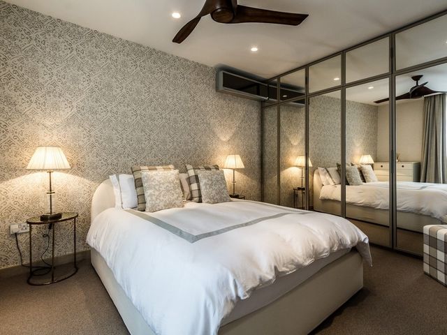
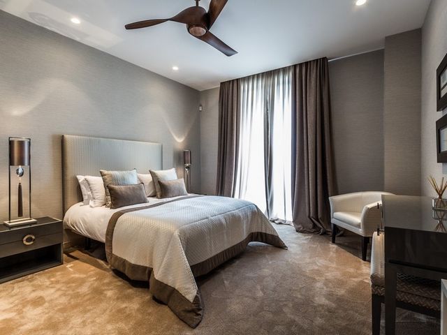
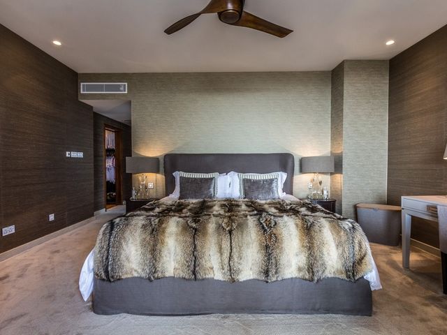
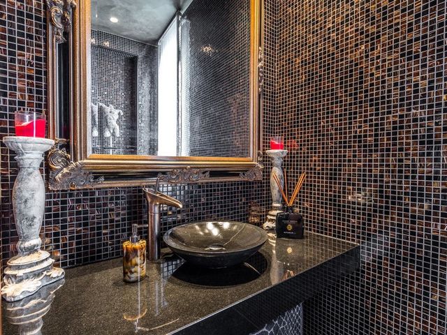
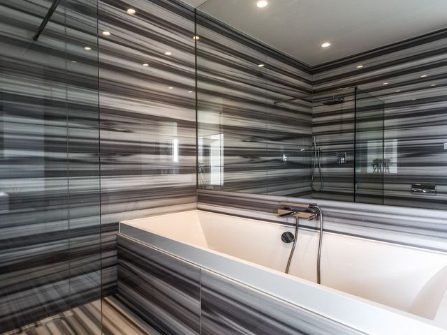
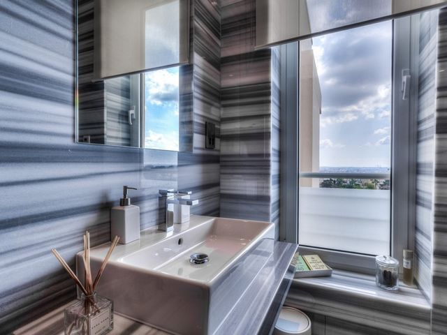
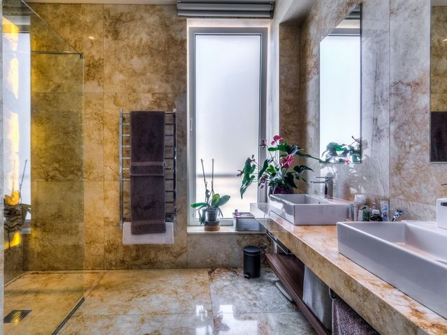
Amenities FeaturesInternal Features
Basement
Washroom
Walk in Closet
Intercom SystemAppliances
Dishwasher
Dryer
Microwave
Range Oven
Refrigerator
WasherA C
Fireplace
Garage
Pool
Scenic Views Показать больше Показать меньше Stunning detached designer villa with an adjoining plot of land with permits in the sought after location of Madliena. The property is built on a plot of just over 1 100 sqm with an internal area of 459 sqm and an external area of over 950 sqm. The property has a lavish outdoor entertaining area with a large infinity pool various seating and sunbathing areas and an alfresco dining area. Internally on the upper floor the accommodation consists of a large open plan fully fitted designer kitchen with top end appliances a spacious living room with wood burning stove a large dining area and a separate breakfast area overlooking the pool.There are three bedrooms the main with en suite dressing room and balcony with stunning views plus two further bedrooms and a separate luxuriously fitted family bathroom with a walk in shower and large bathtub. On the lower level the accommodation consists of a separate study a large open plan living area a separate dining room adjacent to a fully fitted designer kitchen all overlooking a lovely private courtyard as well as a guest toilet and an external shower room with access to the pool area via an outside staircase. This part of the villa has very flexible accommodation and could be used as it is or for a games room gym cinema or as a separate flatlet with its own private access.This villa is a beautifully finished property with an abundance of space on three levels and a good size contemporary outside space with a pool grounds and a large carport. Other features include a washroom on the top floor with a terrace leading off it underfloor heating on the ground and first floor solar water heater photo voltaic panels intercom system alarm reverse osmosis and CCTV. A truly remarkable bright and spacious property finished to the highest of standards.The price of the property includes the adjacent plot of land of 429 sqm with permits for a semi detached villa with a sub basement and swimming pool. finished to the highest of standards. A further adjoining plot of land of 458 sqm with permits for a semi detached villa with sub basement and pool is available by separate negotiation viewing is highly recommended.
Amenities FeaturesInternal Features
Basement
Washroom
Walk in Closet
Intercom SystemAppliances
Dishwasher
Dryer
Microwave
Range Oven
Refrigerator
WasherA C
Fireplace
Garage
Pool
Scenic Views