647 940 589 RUB
КАРТИНКИ ЗАГРУЖАЮТСЯ...
Дом (Продажа)
Ссылка:
GPBS-T2249
/ mf2669
Ссылка:
GPBS-T2249
Страна:
ES
Регион:
Mallorca
Город:
Santanyi
Категория:
Жилая
Тип сделки:
Продажа
Тип недвижимости:
Дом
Новостройка:
Да
Площадь:
539 м²
Спален:
3
Ванных:
4
Парковка:
1
Бассейн:
Да
Кондиционер:
Да
Терасса:
Да
ПОХОЖИЕ ОБЪЯВЛЕНИЯ
ЦЕНЫ ЗА М² НЕДВИЖИМОСТИ В СОСЕДНИХ ГОРОДАХ
| Город |
Сред. цена м2 дома |
Сред. цена м2 квартиры |
|---|---|---|
| Феланич | 579 020 RUB | - |
| Балеарские острова | 507 284 RUB | 572 700 RUB |
| Кальвия | 962 289 RUB | 826 888 RUB |
| Польенса | 680 965 RUB | - |
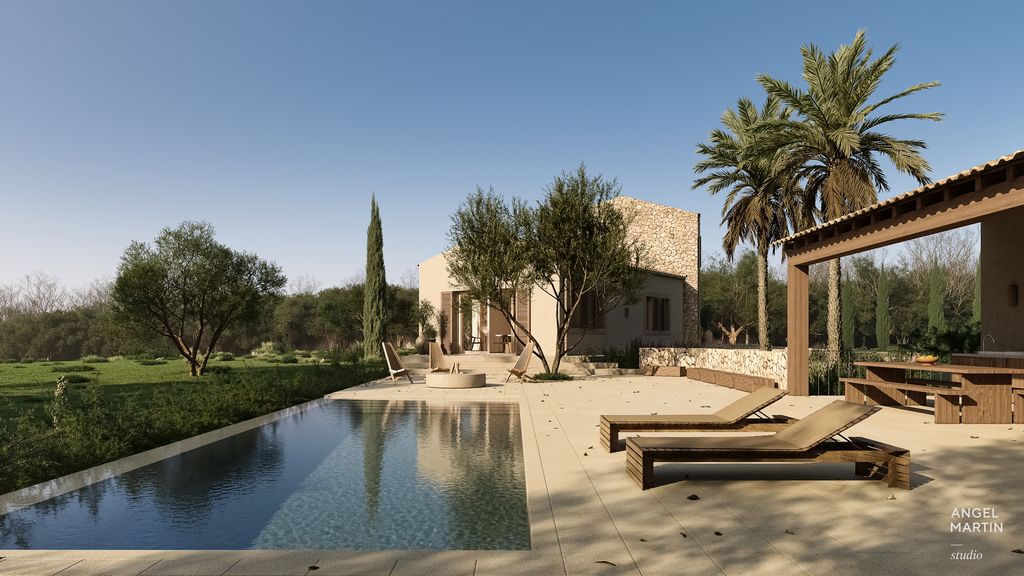
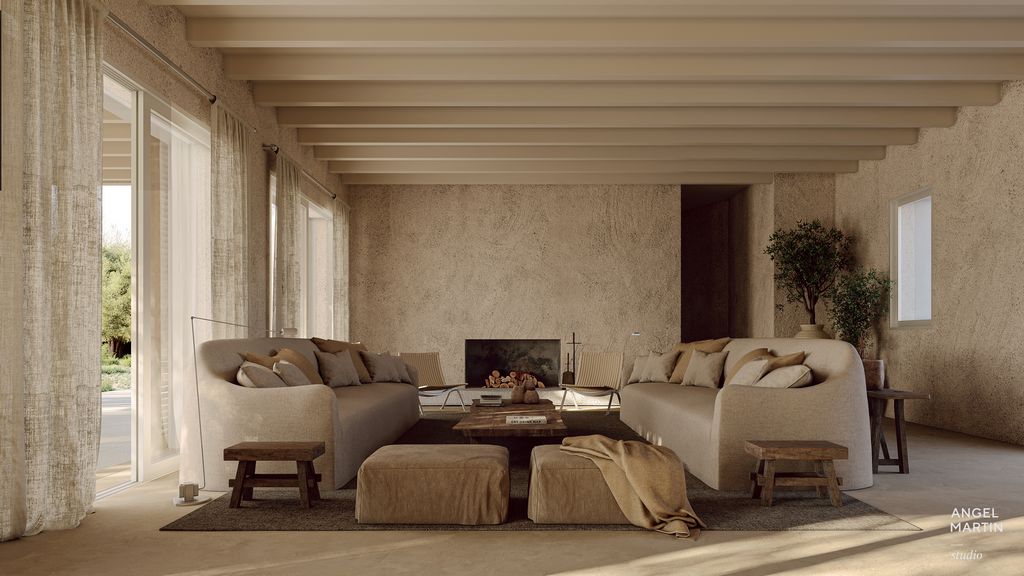














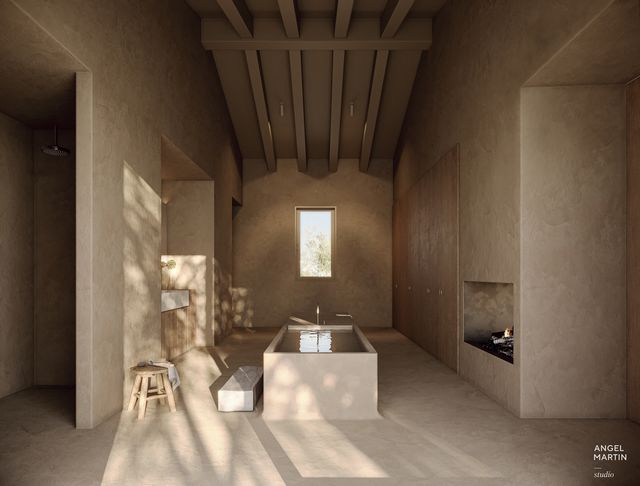



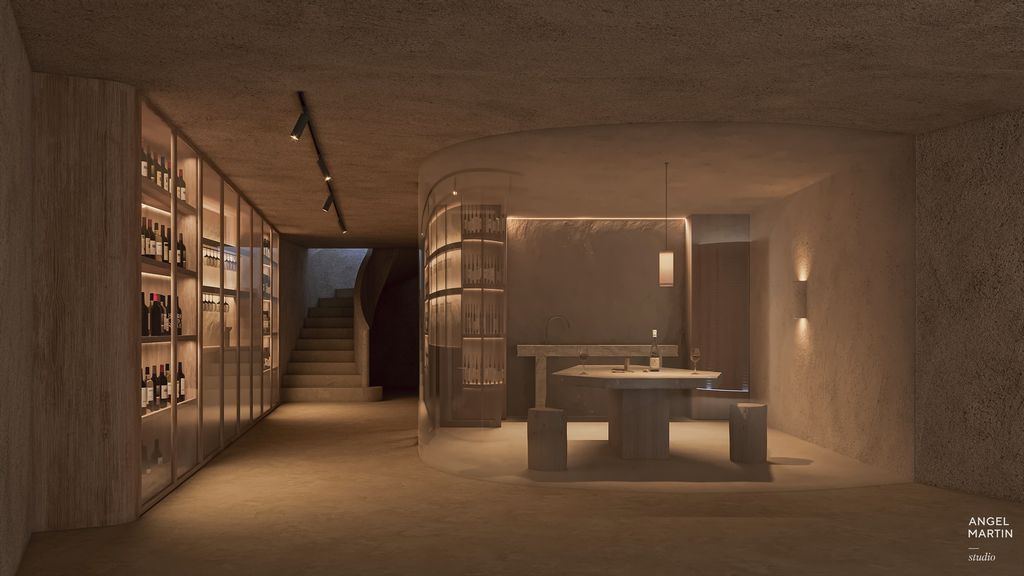

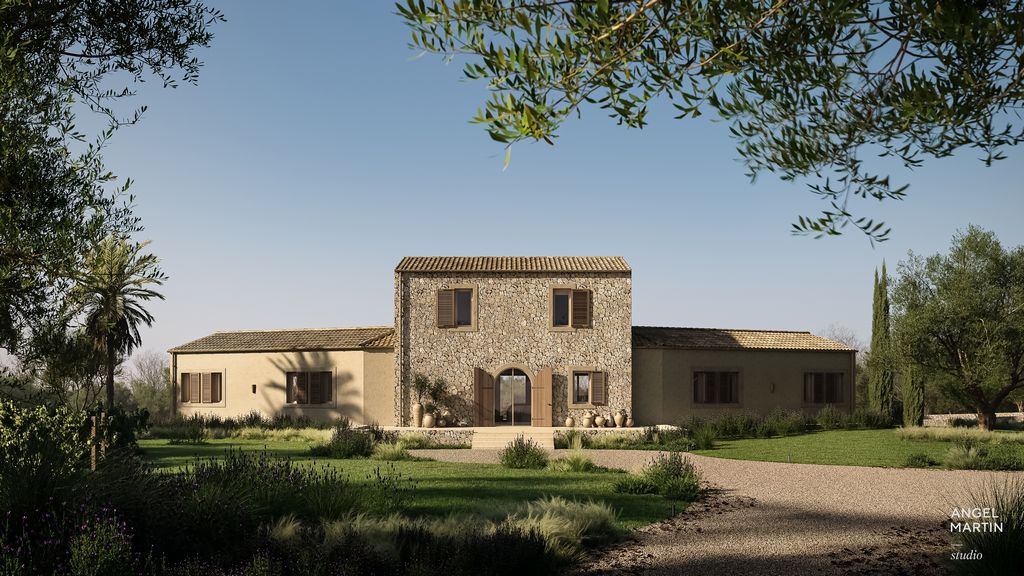

The traditional stone facade blends perfectly with the modern interior and innovative features such as plastered ceilings, walls, and doors. The property creates a unique atmosphere where raw industrial design meets a warm, weathered style. This combination of modern and rustic design is consistent throughout, with iconic design elements complementing the visible wooden beams and the large sculptural staircase. Natural tones provide a contrast to oak and marble, and together with other organic elements, the beautiful garden, and the luxurious outdoor spaces, this villa is truly one of a kind.
The project is estimated to be completed in the second half of 2025.
Additional information: air conditioning, underfloor heating, garage, pool, pool house, garden, wine cellar, barbecue area Показать больше Показать меньше Schöne neu gebaute Finca in einzigartigem Design und Charakter Luxuriöses Landhaus mit großem Pool und mehreren Terrassen Dieses Landhaus befindet sich in der Nähe von Santanyí, umgeben von schöner Aussicht und Natur. Das Anwesen erstreckt sich über zwei Etagen und einen Keller, mit einer Wohnfläche von 539 Quadratmetern und Terrassen und Balkonen von insgesamt 385 Quadratmetern. Mit einem herrlichen Pool, einem großen privaten Garten und großzügigen Außenbereichen bietet dieses Haus einen Ort der Entspannung in einer wunderschönen Umgebung. Die traditionelle Steinfassade harmoniert perfekt mit dem modernen Interieur und innovativen Elementen wie verputzten Decken, Wänden und Türen.
Das Anwesen schafft eine einzigartige Atmosphäre, in der rohes Industriedesign auf einen warmen, verwitterten Stil trifft. Diese Kombination aus modernem und rustikalem Design zieht sich durch das gesamte Gebäude, wobei ikonische Designelemente die sichtbaren Holzbalken und die große skulpturale Treppe ergänzen. Naturtöne bilden einen Kontrast zu Eiche und Marmor, und zusammen mit anderen organischen Elementen, dem wunderschönen Garten und den luxuriösen Außenbereichen ist diese Villa wirklich einzigartig.
Das Projekt wird voraussichtlich in der zweiten Hälfte des Jahres 2025 fertiggestellt sein.
Zusätzliche Informationen: Klimaanlage, Fußbodenheizung, Garage, Pool, Poolhaus, Garten, Weinkeller, Grillplatz Preciosa finca de obra nueva con un diseño y carácter únicos Finca de lujo con gran piscina y varios patios Esta casa de camp está ubicada cerca de Santanyí, en un entorno natural. La propiedad se distribuuye en dos plantas y un sótano, con una superficie de 539 metros cuadrados y terrazas y balcones que suman un total de 385 metros cuadrados. Con una impresionante piscina, un amplio jardín privado y buenos espacios al aire libre, esta casa ofrece un lugar relajante en un entorno espectacular.
La fachada de piedra tradicional se combina a la perfección con el interior moderno y características innovadoras, como techos, paredes y puertas enlucidas. La propiedad crea una atmósfera única donde el diseño industrial en bruto se encuentra con un estilo cálido. Esta combinación de diseño moderno y rústico se refleja en toda la casa, con elementos de diseño icónicos que complementan las vigas de madera y la gran escalera. Los tonos naturales crean un contraste con el roble y el mármol, y junto con otros elementos naturales, el jardín y los lujosos espacios exteriores, esta propiedad es verdaderamente única.
Se espera que el proyecto se acabe en la segunda mitad de 2025.
Información adicional: aire acondicionado, calefacción por suelo radiante, garaje, piscina, casa de la piscina, jardín, bodega, zona de barbacoa Vacker nybygd finca med unik design och karaktär Lyxig villa med stor pool och flera uteplatser Denna villa ligger nära Santanyí, omgiven av vacker utsikt och natur. Fincan sträcker sig över två våningar samt en källare, med en boyta på 539 kvm och terrasser och altaner på totalt 385 kvm. Med en fantastisk pool, en rymlig privat trädgård och generösa utomhusytor erbjuder denna villa en avkopplande plats i en vacker omgivning.
Den traditionella stenfasaden smälter perfekt samman med modern interiör och innovativa inslag som spacklade tak, väggar och dörrar. Fincan skapar en unik atmosfär där rå industridesign möter en varm, väderbiten stil. Denna kombination av modern och rustik design är genomgående, med ikoniska designföremål som kompletterar de synliga träbjälkarna och den stora, skulpturala trappan. Naturliga toner skapar en kontrast mot ek och marmor, och tillsammans med andra organiska element, den vackra trädgården och de lyxiga uteplatserna gör detta villan till något alldeles unikt.
Projektet beräknas vara klart under andra halvåret 2025.
Ytterligare information: Luftkonditionering, golvvärme, garage, pool, poolhus, trädgård, vinkällare, grillplats Beautiful newly built finca with unique design and character Luxury country house with large pool and several patios This country house is located near Santanyí, surrounded by beautiful views and nature. The property spans two floors and a basement, with a living area of 539 square meters and terraces and balconies totaling 385 square meters. With a stunning pool, a spacious private garden, and generous outdoor spaces, this house offers a relaxing place in a beautiful setting.
The traditional stone facade blends perfectly with the modern interior and innovative features such as plastered ceilings, walls, and doors. The property creates a unique atmosphere where raw industrial design meets a warm, weathered style. This combination of modern and rustic design is consistent throughout, with iconic design elements complementing the visible wooden beams and the large sculptural staircase. Natural tones provide a contrast to oak and marble, and together with other organic elements, the beautiful garden, and the luxurious outdoor spaces, this villa is truly one of a kind.
The project is estimated to be completed in the second half of 2025.
Additional information: air conditioning, underfloor heating, garage, pool, pool house, garden, wine cellar, barbecue area