КАРТИНКИ ЗАГРУЖАЮТСЯ...
Пальма - Земельный участок на продажу
252 968 468 RUB
Земельный участок (Продажа)
Ссылка:
GPBS-T2208
/ mfp183
Ссылка:
GPBS-T2208
Страна:
ES
Регион:
Mallorca
Город:
Palma
Категория:
Жилая
Тип сделки:
Продажа
Тип недвижимости:
Земельный участок
Новостройка:
Да
Площадь:
537 м²
Площадь для строительства:
903 м²
Спален:
4
Ванных:
4
Парковка:
1
Бассейн:
Да
Кондиционер:
Да
Терасса:
Да
СТОИМОСТЬ ЖИЛЬЯ ПО ТИПАМ НЕДВИЖИМОСТИ ПАЛЬМА
ЦЕНЫ ЗА М² НЕДВИЖИМОСТИ В СОСЕДНИХ ГОРОДАХ
| Город |
Сред. цена м2 дома |
Сред. цена м2 квартиры |
|---|---|---|
| Кальвия | 894 711 RUB | 768 819 RUB |
| Балеарские острова | 471 659 RUB | 532 482 RUB |
| Феланич | 538 358 RUB | - |
| Польенса | 633 144 RUB | - |
| Сантаньи | 667 925 RUB | - |
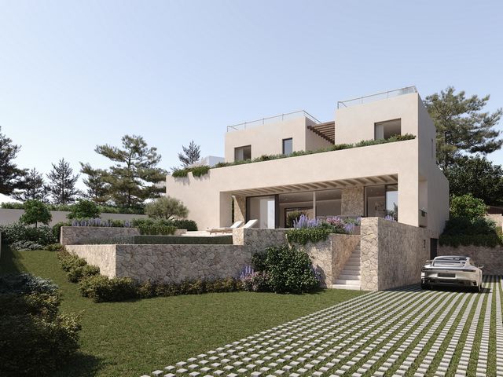
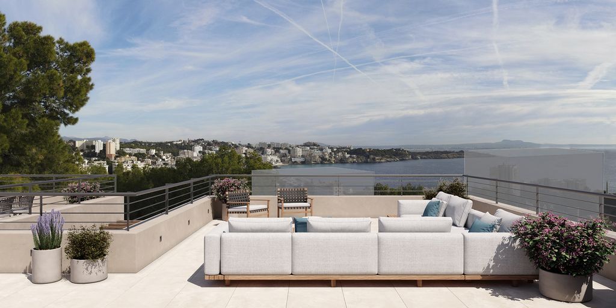
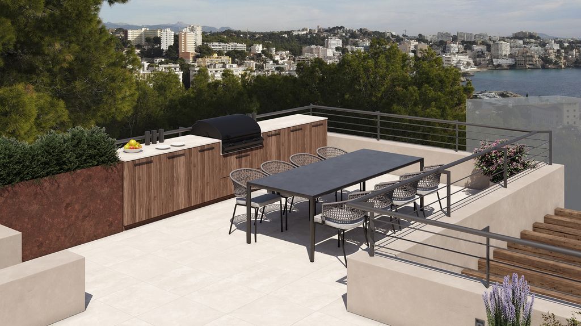
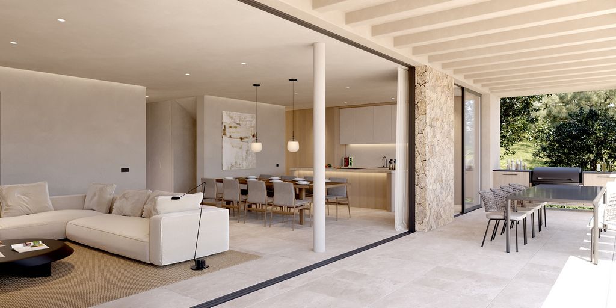
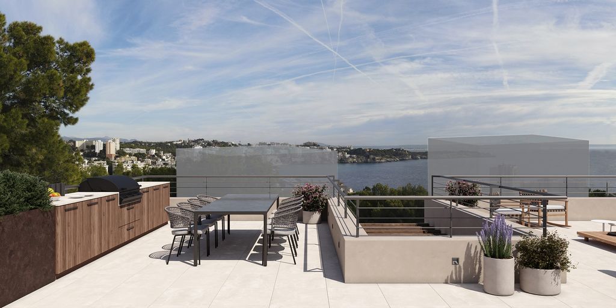
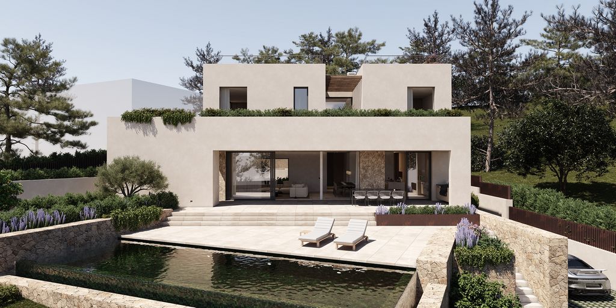
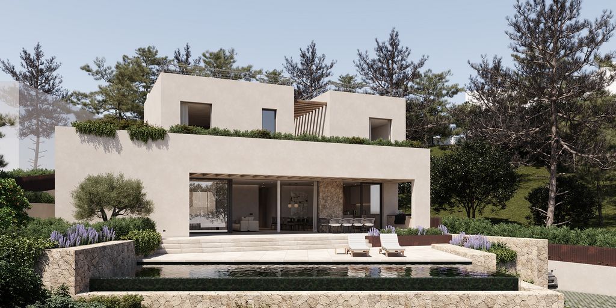
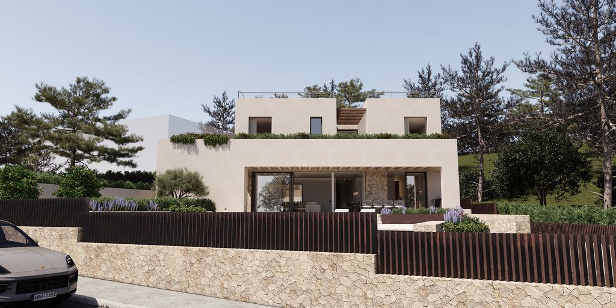

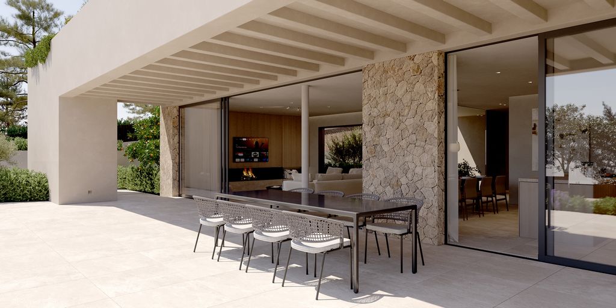
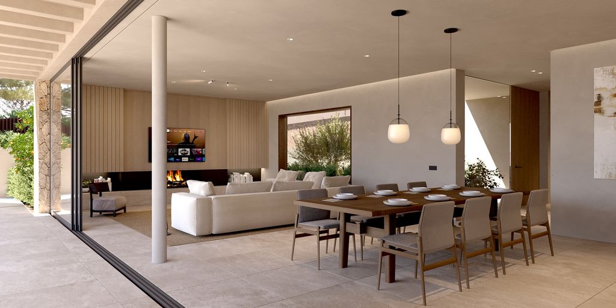
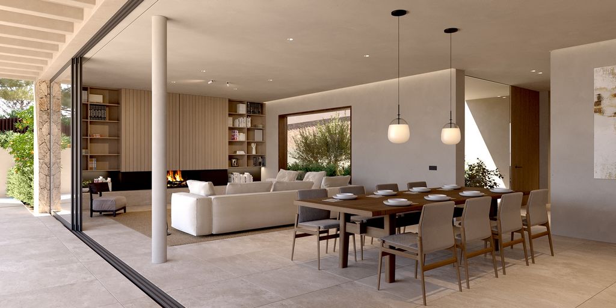
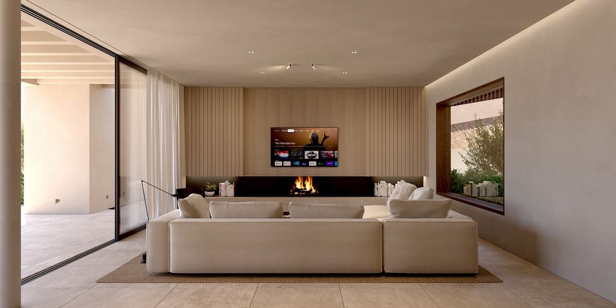
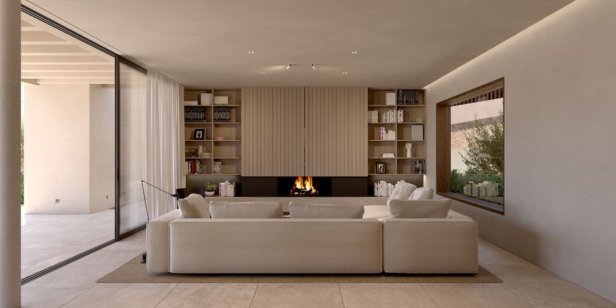
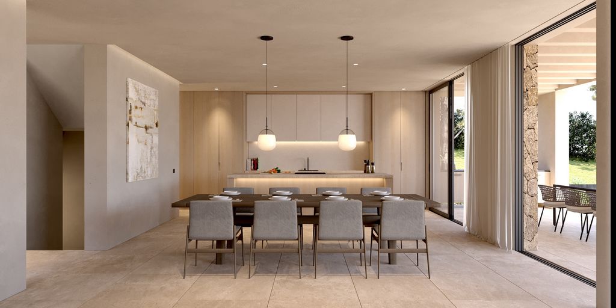
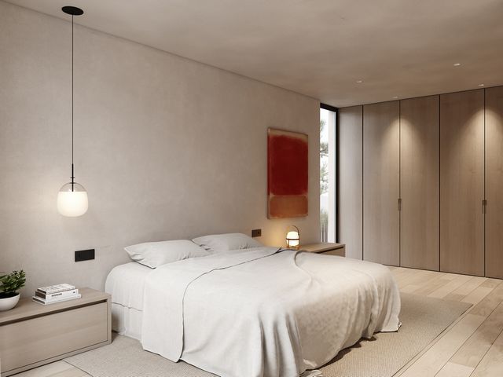
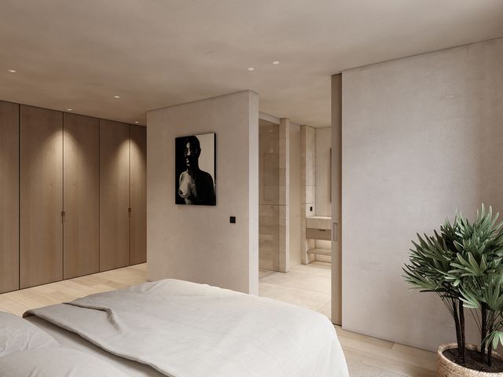
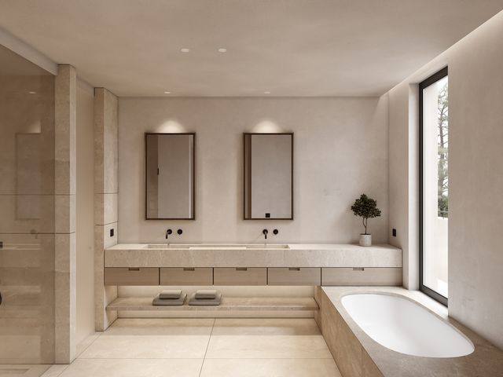
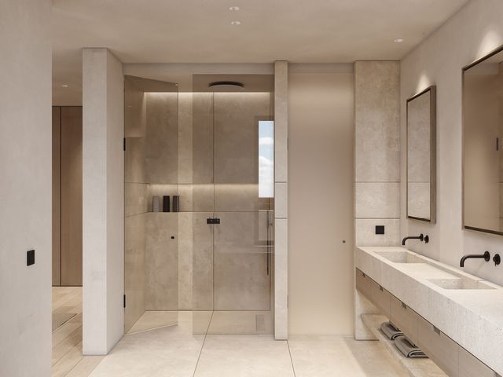
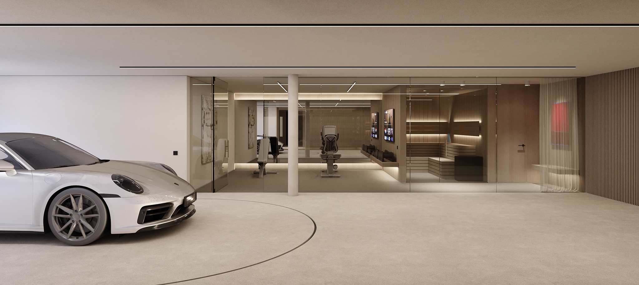
The presented project consists of a villa of approximately 537 square meters. It is distributed into basement, first floor, second floor and roof terrace; 4 bedrooms with bathrooms en suite, open plan kitchen integrated in the living room.
The plot complies with the RU-3 classification standards, allowing up to 35% of the plot size and a maximum occupancy of 30%. The building license is included in the purchase price.
Показать больше Показать меньше Terreno con proyecto a la venta Terreno en ubicación de lujo Este terreno con un proyecto de lujo está en una ubicación excepcional con vistas panorámicas en Cas Catala. Se vende el terreno con licencia de obra. Cas Catalá es una zona ideal ya que está cerca de Palma y de la costa también. A unos minutos están las playa de Illetas, los barroos de Cala Major y San Agustin, el puerto de Portals yGel club de golf Bendinat.
El proyecto presentado consta de una villa de aproximadamente 537 metros cuadrados. Se distribuye en sótano, planta baja, primera planta y azotea; 4 dormitorios con baños en suite, cocina americana integrada en el salón.
La parcela se ajusta a las normas de clasificación RU-3, permitiendo hasta un 35% del tamaño de la parcela y una ocupación máxima del 30%. La licencia de obras está incluida en el precio de compra. Tomtmark med projekt till salu Tomt i lyxigt läge Denna tomt med ett lyxprojekt ligger i ett exceptionellt läge med panoramautsikt i Cas Catala. Tomten säljs med bygglicensen. Cas Catala är ett idealiskt område eftersom det ligger nära Palma och havet också. Några minuter bort ligger stränderna i Illetas, stadsdelarna Cala Major och San Agustin, hamnen i Portals och Bendinat Golf Club.
Det presenterade projektet består av en villa på cirka 537 kvadratmeter. Den är fördelad på källare, första våningen, andra våningen och takterrassen; 4 sovrum med badrum med eget badrum, kök med öppen planlösning integrerat i vardagsrummet.
Tomten uppfyller RU-3-klassificeringsstandarderna, vilket möjliggör upp till 35% av tomtstorleken och en maximal beläggning på 30%. Bygglicensen ingår i köpeskillingen. Landplot with project for sale Landplot in luxury location This plot of land with a luxury project is in an exceptional location with panoramic views in Cas Catala. The plot is sold with the building license. Cas Catala is an ideal area as it is close to Palma and the sea as well. A few minutes away are the beaches of Illetas, the neighborhoods of Cala Major and San Agustin, the harbour of Portals and the Bendinat Golf Club.
The presented project consists of a villa of approximately 537 square meters. It is distributed into basement, first floor, second floor and roof terrace; 4 bedrooms with bathrooms en suite, open plan kitchen integrated in the living room.
The plot complies with the RU-3 classification standards, allowing up to 35% of the plot size and a maximum occupancy of 30%. The building license is included in the purchase price.
Grundstück mit Bauprojekt zu verkaufen Grundstück in Luxuslage Dieses Grundstück mit einem Luxusprojekt befindet sich in einer außergewöhnlichen Lage mit Panoramablick in Cas Catala. Das Grundstück wird mit der Baugenehmigung verkauft. Cas Catala ist eine ideale Wohngegend, da sie in der Nähe von Palma und dem Meer liegt. Nur wenige Minuten entfernt liegen die Strände von Illetas, die Viertel Cala Major und San Agustin, der Hafen von Portals und der Golfclub Bendinat.
Das vorgestellte Projekt besteht aus einer Villa von ca. 537 Quadratmetern. Sie verteilt sich auf Keller, Erdgeschoss, Erdgeschoss und Dachterrasse; 4 Schlafzimmer mit Bädern en suite, offene Küche im Wohnzimmer integriert.
Das Grundstück entspricht den Klassifizierungsstandards RU-3, was eine Bebauung von bis zu 35 % der Grundstücksgröße und eine maximale Belegung von 30 % erlaubt. Die Baugenehmigung ist im Kaufpreis enthalten.