КАРТИНКИ ЗАГРУЖАЮТСЯ...
Дом (Продажа)
Ссылка:
GKAD-T68413
/ 487_34450
Ссылка:
GKAD-T68413
Страна:
FR
Город:
Luzy
Почтовый индекс:
58170
Категория:
Жилая
Тип сделки:
Продажа
Тип недвижимости:
Дом
Подтип недвижимости:
Вилла
Площадь:
248 м²
Участок:
161 м²
Комнат:
12
Спален:
4
Ванных:
1
Туалетов:
4
Этажей:
3
Тип отопления:
Автономное
Потребление энергии:
326
Выбросы парниковых газов:
53
Терасса:
Да
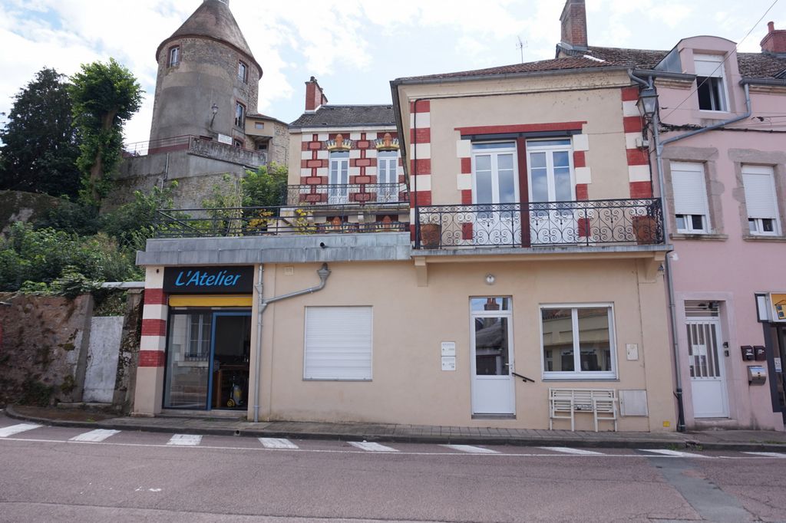
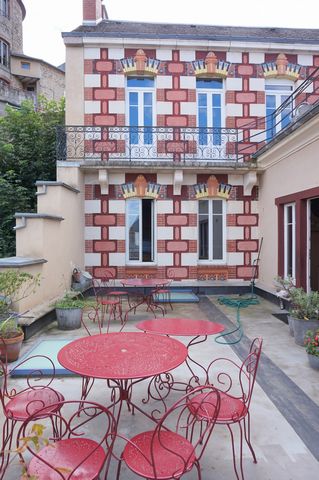
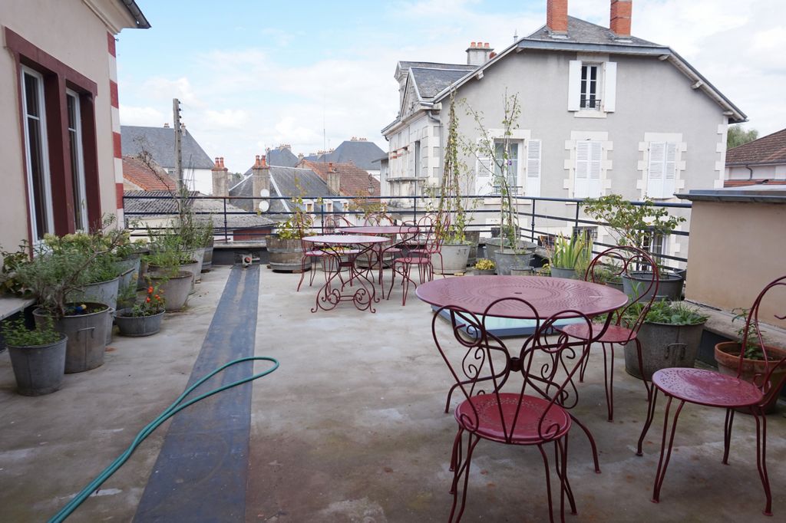
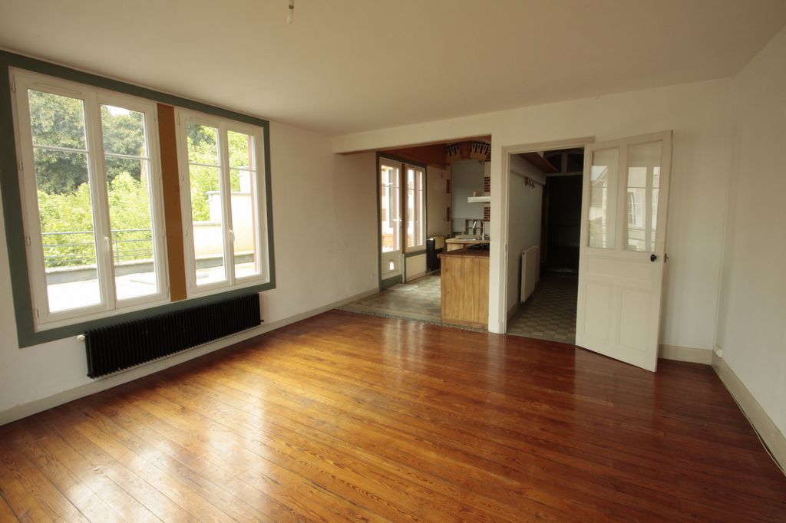
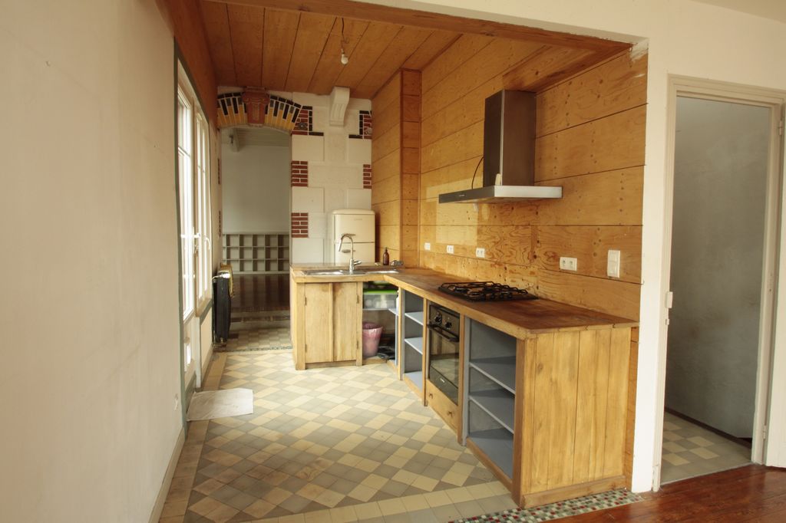
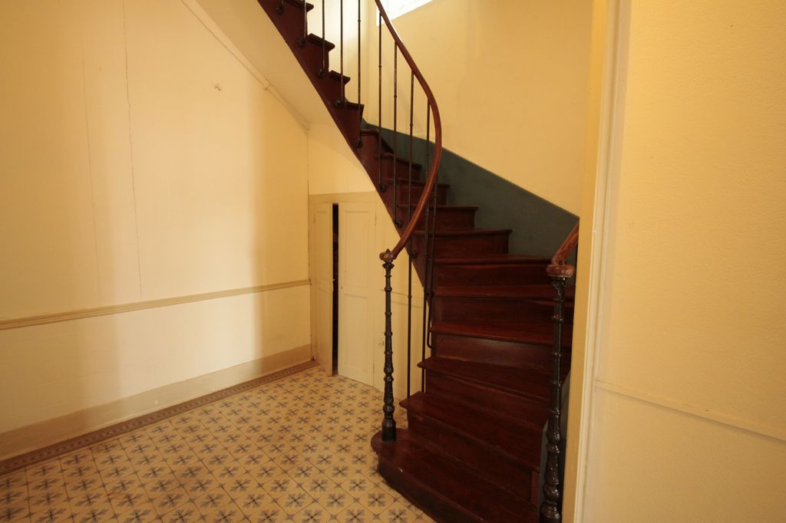
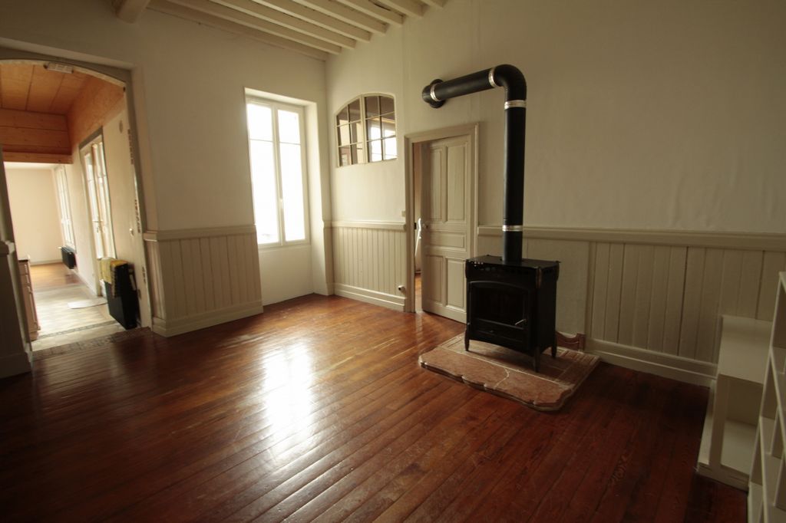
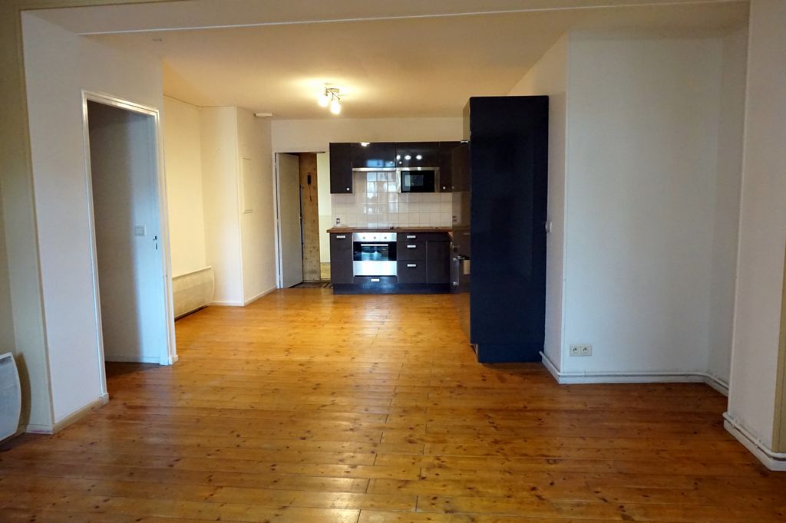
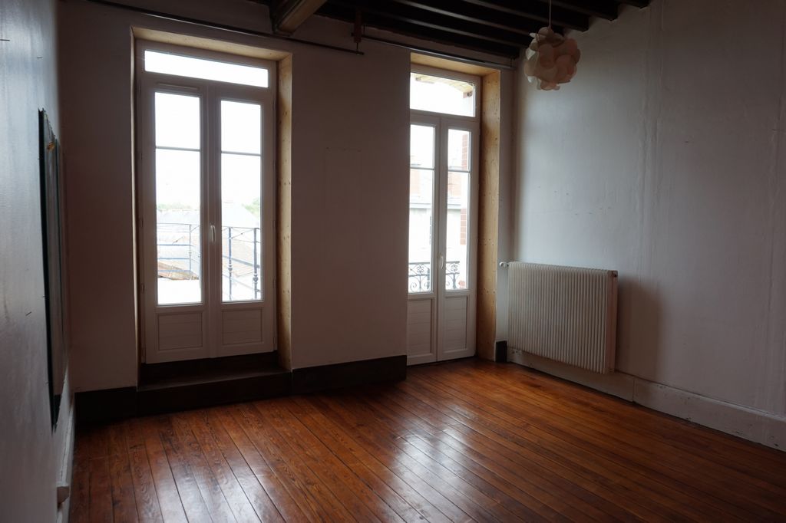
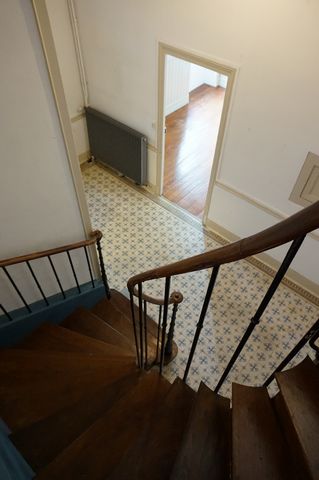
Maison pleine de charme de 185 m2 adossée au rempart avec 2 terrasses, comprenant un appartement de 63 m2
La maison est composée au rez de chaussée d'un grand atelier de 62 m2 et 1 wc.
L'entrée de la maison se fait par l'atelier et elle est composée d'un très lumineux séjour cuisine de 34 m2 avec balcon et accès à une superbe terrasse de 50 m2, un salon de 17,40 m2, d'une petite salle d'eau et wc séparé
et une chambre de 12,30 m2.
Au 2éme étage un couloir dessert une salle de bain de 7,70 m2 avec vasque, baignoire et wc, puis 2 chambres de 13,50 m2 et 11,30 m2,
un balcon puis une terrasse de 20 m2.
Un escalier mène au grenier qui est composé d'une pièce aménagée dans laquelle il ne reste qu'à installer un mode de chauffage,
puis une partie grenier aménageable.
Un appartement indépendant de plein pied de 63 m2 (chauffage électrique et double vitrage avec volets électrique) comprenant une entrée, séjour cuisine de 36 m2, chambre de 13.70 m2 et une salle d'eau de 7 m2, wc séparé.
Idéal à la location avec rapport de 4 000 EUR / an
Chauffage par chaudière gaz de ville à condensation de 2008
Double vitrage partout
tout-à-l'égout, ravalement à neuf
cave sous l' atelier
Taxe foncière : 1 692 EUR
Pour tout renseignement Botté David 06 83 01 91 58
Plus d'information ainsi que le dossier photos sur demande
Référence de l'annonce : 34450 Annonce rédigée et publiée par un mandataire du Groupement Immobilier : Botté David 0683019158 d.botte@groupementimmo.net
- EI David BOTTE RSAC de Nevers 979 417 384 -
Cette annonce vous est proposée par BOTTE David - EI - NoRSAC: 879 417 384, Enregistré au Greffe du tribunal de commerce de Montpellier Les informations sur les risques auxquels ce bien est exposé sont disponibles sur le site Géorisques : www.georisques.gouv.fr - Annonce rédigée et publiée par un Agent Mandataire - Located in the center of a dynamic town with all amenities, schools, college then the train station. Charming house of 185 m2 leaning against the rampart with 2 terraces, including an apartment of 63 m2 The house is composed on the ground floor of a large workshop of 62 m2 and 1 toilet. The entrance to the house is by the workshop and it is composed of a very bright kitchen living room of 34 m2 with balcony and access to a superb terrace of 50 m2, a living room of 17.40 m2, a small bathroom and separate toilet< /p> and a bedroom of 12.30 m2. On the 2nd floor a corridor leads to a bathroom of 7.70 m2 with sink, bathtub and toilet, then 2 bedrooms of 13, 50 m2 and 11.30 m2, a balcony then a terrace of 20 m2. A staircase leads to the attic which is made up of a fitted room in which only 'to install a heating system, then a convertible attic section. An independent single-storey apartment of 63 m2 (electric heating and double glazing with electric shutters) including an entrance , kitchen living room of 36 m2, bedroom of 13.70 m2 and a bathroom of 7 m2, separate toilet. Ideal for rental with a report of 4,000? / year Heating by city gas condensing boiler from 2008 Double glazing throughout mains sewer, refurbishment cellar under the workshop Land tax: 1,692 ? For any information Botte David 0683019158 More information as well as the photo file on request Ad reference: 34450 Advertisement written and published by an agent of the Groupement Immobilier: Botte David 0683019158 d.botte@groupementimmo.net - EI David BOTTE RSAC de Nevers 979 417 384 - Les informations sur les risques auxquels ce bien est exposé sont disponibles sur le site Géorisques : www.georisques.gouv.fr