81 608 225 RUB
КАРТИНКИ ЗАГРУЖАЮТСЯ...
Дом (Продажа)
Ссылка:
GKAD-T68285
/ 354_34277
Ссылка:
GKAD-T68285
Страна:
FR
Город:
Pujols
Почтовый индекс:
33350
Категория:
Жилая
Тип сделки:
Продажа
Тип недвижимости:
Дом
Подтип недвижимости:
Вилла
Площадь:
315 м²
Участок:
1 295 м²
Комнат:
10
Спален:
5
Ванных:
1
Туалетов:
4
Этажей:
2
Оборудованная кухня:
Да
Тип отопления:
Автономное
Способ отопления:
Электрическое
Потребление энергии:
171
Выбросы парниковых газов:
5
Гараж:
1
Бассейн:
Да
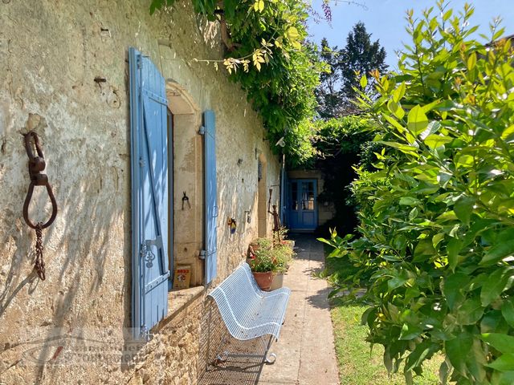
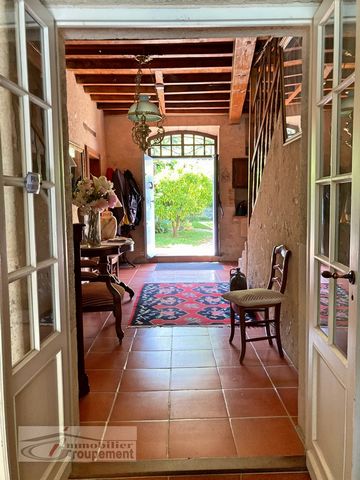
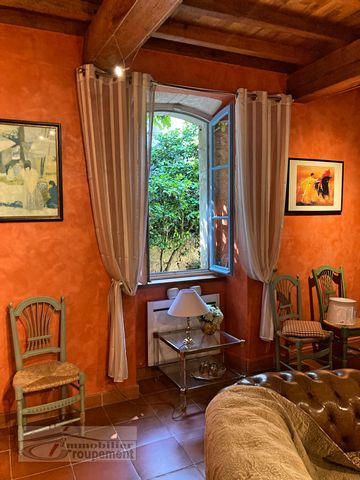
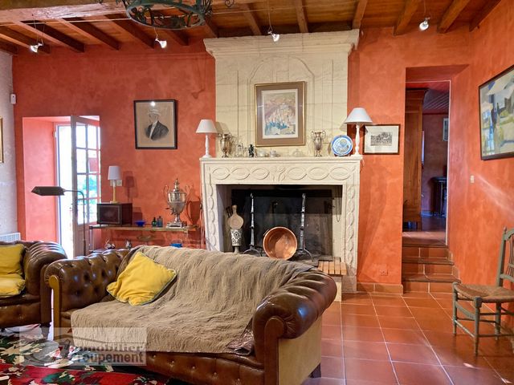
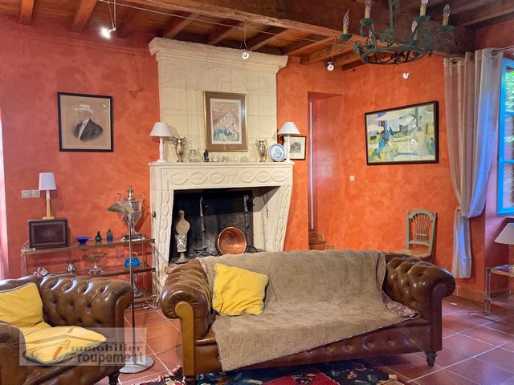

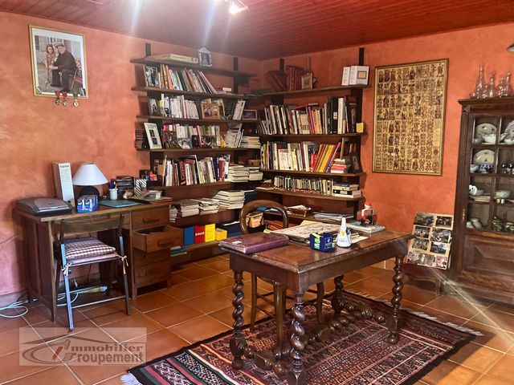
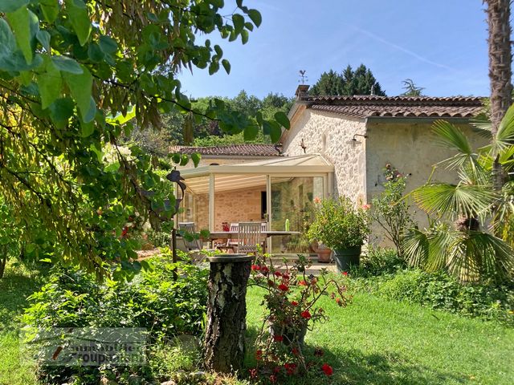
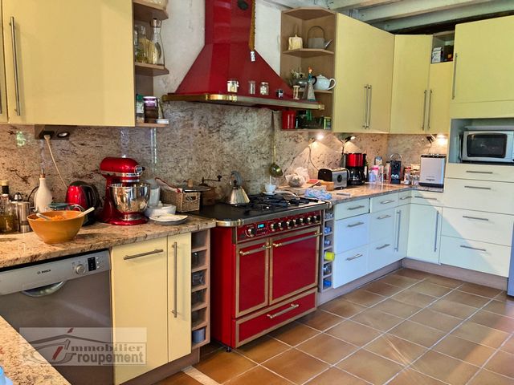
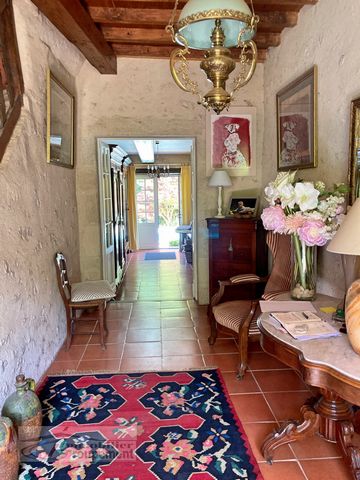
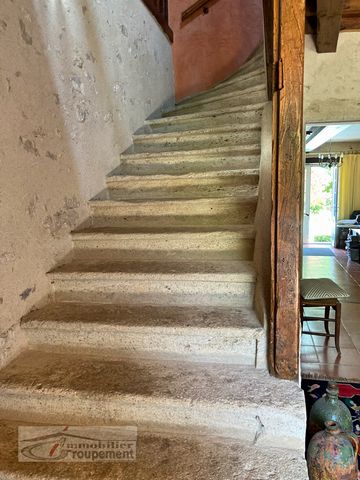
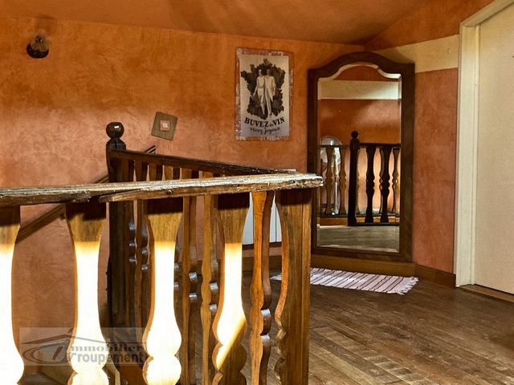
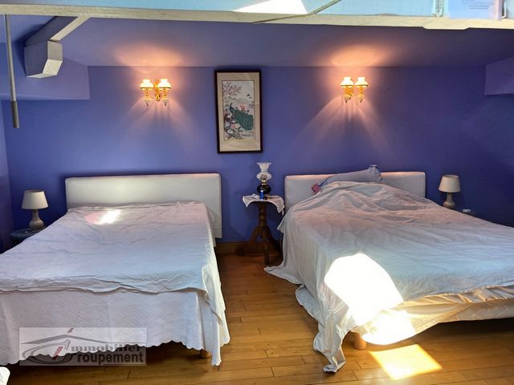
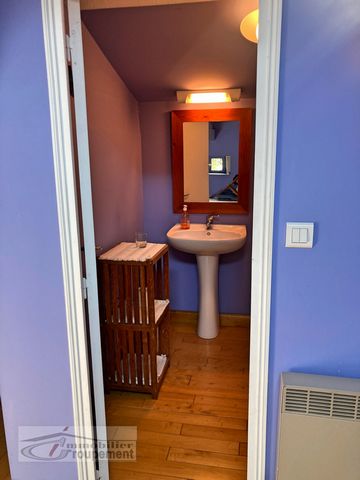
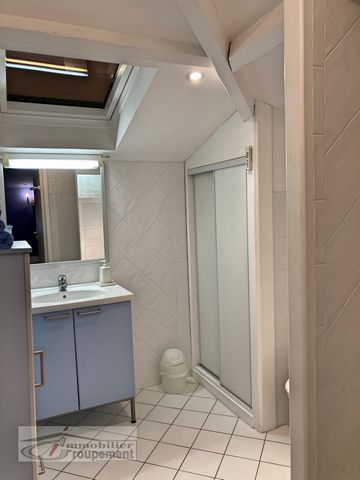
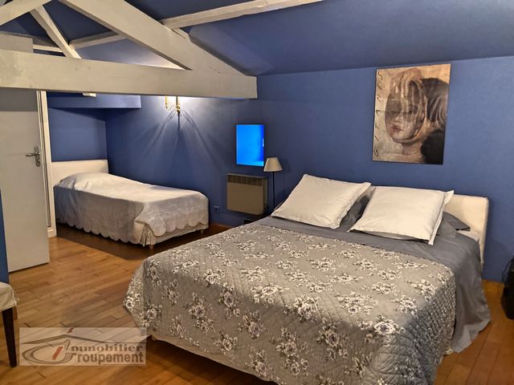
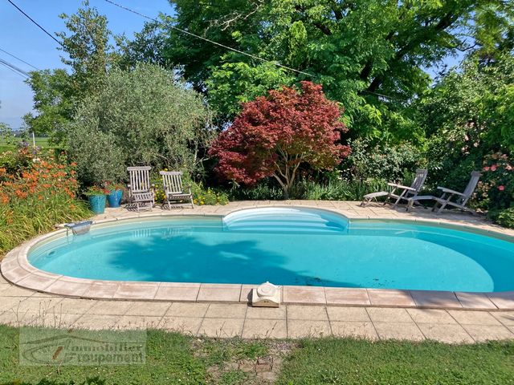
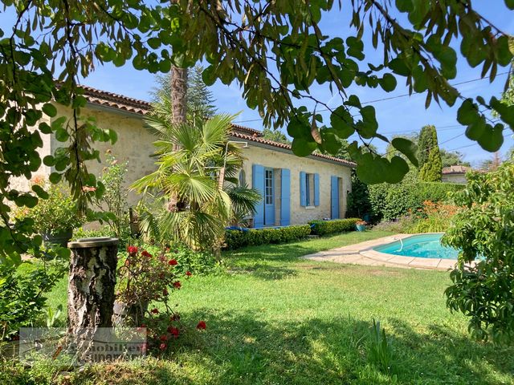
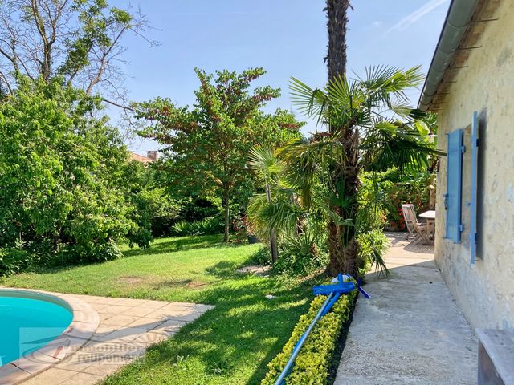
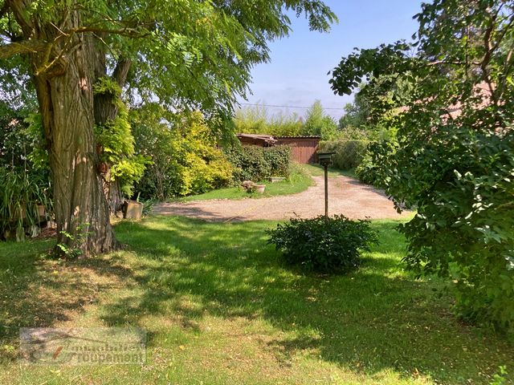
The main entrance is a double aspect entrance leading to its beautiful original stone staircase. It serves on the one hand; a large living room with open fireplace, and on the other hand a dining room with fireplace and fully equipped and renovated kitchen.
The corridor leads to a bedroom with bathroom and independent WC on the back garden and its swimming pool.
You will also find an office as well as an outbuilding serving as a storage room.
Above the outbuilding you will find 2 bedrooms upstairs with their shower room and adjoining WC.
Once back at the main staircase, there is a large landing upstairs leading to 2 other bedrooms with also their shower room and adjoining WC.
Outside find parking and garages and let yourself be charmed by this large garden of 1295m2, with swimming pool and covered veranda.
NUMBER OF ROOMS: 10
LIVING AREA: 315 M2
LAND AREA: 1295 M2
Ground floor:
Entrance: 20.36m2
Second part of the entrance: 18m2
Bedroom 1: 23.36m2
Separate WC: 2m2
Bathroom: 12.50m2
Living room: 30m2
Dining room: 30m2
Kitchen: 17.5m2
Office: 18.75m2
Outbuilding: 60m2
Veranda: 30m2
FIRST FLOOR (above Barn):
Bedroom 2: 20m2 + adjoining shower room and WC 5m2
Bedroom 3: 17m2 + adjoining shower room and WC 5.5m2
MAIN HOUSE 1st FLOOR:
Landing: 23m2
Bedroom 4: 20m2 + adjoining shower room and WC 4.7m2
Bedroom 2: 24m2 + adjoining shower room and WC 6m2
EXTERIOR:
Swimming pool: 4m x 8m
Garage: 3
Car park Les informations sur les risques auxquels ce bien est exposé sont disponibles sur le site Géorisques : www.georisques.gouv.fr Показать больше Показать меньше Dieses prächtige Gironde-Haus aus dem Jahr 1778 wird Sie mit seiner bemerkenswerten Authentizität verführen, da seine Balken, Gironde-Fliesen, Tischlerei, Böden usw. erhalten geblieben sind. Es hat seinen ganzen Charme im Laufe der Zeit bewahrt, indem es seine Geschichten vervielfachte. Der Haupteingang ist ein großer Durchgangseingang, der zu der wunderschönen originalen Steintreppe führt. Es dient einerseits; ein großes Wohnzimmer mit offenem Kamin und andererseits ein Esszimmer mit Kamin und ausgestatteter und renovierter Küche. Der Flur führt zu einem Schlafzimmer mit Bad und separatem WC im hinteren Garten und seinem Swimmingpool. Außerdem finden Sie hier ein Büro sowie ein Nebengebäude, das als Lagerraum dient. Oberhalb des Nebengebäudes finden Sie im Obergeschoss 2 Schlafzimmer mit eigenem Duschbad und angrenzendem WC. Zurück an der Haupttreppe gibt es einen großen Treppenabsatz im Obergeschoss, der zu zwei weiteren Schlafzimmern mit Duschbad und angrenzendem WC führt. Draußen finden Sie Parkplätze und Garagen und lassen Sie sich von diesem großen Garten von 1295 m2 mit Swimmingpool und überdachter Veranda verzaubern. ANZAHL DER STÜCK: 10 WOHNFLÄCHE: 315 M2 GRUNDSTÜCKFLÄCHE: 1295 M2 Erdgeschoss: Durchgangseingang: 20,36 m2 Zweiter Teil des Eingangs: 18m2 Schlafzimmer 1: 23,36 m2 Separates WC: 2m2 Badezimmer: 12,50 m2 Wohnzimmer: 30m2 Esszimmer: 30m2 Küche: 17,5m2 Büro: 18,75 m2 Nebengebäude: 60m2 Veranda: 30m2 ABHÄNGIGKEITSGESCHOSS: Schlafzimmer 2: 20m2 + angrenzendes Duschbad und WC 5m2 Schlafzimmer 3: 17 m2 + angrenzendes Duschbad und WC 5,5 m2 Haupthausgeschoss: Landung: 23m2 Schlafzimmer 4: 20 m2 + angrenzendes Duschbad und WC 4,7 m2 Schlafzimmer 2: 24m2 + angrenzendes Duschbad und WC 6m2 AUSSEN: Schwimmbad: 4m x 8m Garage: 3 Parkplatz Les informations sur les risques auxquels ce bien est exposé sont disponibles sur le site Géorisques : www.georisques.gouv.fr Les informations sur les risques auxquels ce bien est exposé sont disponibles sur le site Géorisques : www.georisques.gouv.fr Cette magnifique maison Girondine de 1778 sera vous séduire avec son authenticité remarquable en conservant ses poutres, carreaux de Gironde, menuiseries, planchers etc.. Elle a su garder tout son charme au fil du temps en multipliant ses histoires.
L'entrée principale est une grande entrée traversante donnant sur son bel escalier en pierre d'origine. Elle dessert d'une part ; un salon d'une grande superficie avec cheminée ouverte, et d'autre part une salle à manger avec cheminée et cuisine équipée et rénovée.
Le couloir emmène à une chambre avec salle de bain et WC indépendants sur l'arrière-jardin et sa piscine.
Vous trouverez également un bureau ainsi qu'une dépendance faisant office de débarras.
Au dessus de la dépendance vous retrouverez à l'étage 2 chambres avec leur salle d'eau et WC attenant.
Une fois revenu à l'escalier principal, se trouve à l'étage une grand pallier menant à 2 autres chambre avec également leur salle d'eau et WC attenant.
À l'extérieur retrouvez parking et garages et laissez-vous charmez par ce grand jardin de 1295m2, avec piscine et véranda couverte.
NOMBRE DE PIÈCES : 10
SURFACE HABITABLE : 315 M2
SURFACE DU TERRAIN : 1295 M2
RDC :
Entrée traversante : 20,36m2
Deuxième partie de l'entrée : 18m2
Chambre 1: 23,36m2
WC séparés : 2m2
Salle de bain : 12,50m2
Salon : 30m2
Salle à manger: 30m2
Cuisine : 17,5m2
Bureau : 18,75m2
Dépendance : 60m2
Véranda : 30m2
ÉTAGE DÉPENDANCE :
Chambre 2 : 20m2 + salle d'eau et WC attenants 5m2
Chambre 3 : 17m2 + salle d'eau et WC attenants 5,5m2
ÉTAGE MAISON PRINCIPALE :
Pallier : 23m2
Chambre 4 : 20m2 + salle d'eau et WC attenants 4,7m2
Chambre 2 : 24m2 + salle d'eau et WC attenants 6m2
EXTÉRIEUR :
Piscine : 4m x 8m
Garage : 3
Parking
Cette annonce vous est proposée par Anderson jamie - EI - NoRSAC: 491 521 852, Enregistré au Greffe du tribunal de commerce de Libourne Les informations sur les risques auxquels ce bien est exposé sont disponibles sur le site Géorisques : www.georisques.gouv.fr - Annonce rédigée et publiée par un Agent Mandataire - This magnificent Girondine house from 1778 will seduce you with its remarkable authenticity, its exposed beams, Gironde tiles, and exwposed stone. It has kept all its charm whilst still having been completely renovated.
The main entrance is a double aspect entrance leading to its beautiful original stone staircase. It serves on the one hand; a large living room with open fireplace, and on the other hand a dining room with fireplace and fully equipped and renovated kitchen.
The corridor leads to a bedroom with bathroom and independent WC on the back garden and its swimming pool.
You will also find an office as well as an outbuilding serving as a storage room.
Above the outbuilding you will find 2 bedrooms upstairs with their shower room and adjoining WC.
Once back at the main staircase, there is a large landing upstairs leading to 2 other bedrooms with also their shower room and adjoining WC.
Outside find parking and garages and let yourself be charmed by this large garden of 1295m2, with swimming pool and covered veranda.
NUMBER OF ROOMS: 10
LIVING AREA: 315 M2
LAND AREA: 1295 M2
Ground floor:
Entrance: 20.36m2
Second part of the entrance: 18m2
Bedroom 1: 23.36m2
Separate WC: 2m2
Bathroom: 12.50m2
Living room: 30m2
Dining room: 30m2
Kitchen: 17.5m2
Office: 18.75m2
Outbuilding: 60m2
Veranda: 30m2
FIRST FLOOR (above Barn):
Bedroom 2: 20m2 + adjoining shower room and WC 5m2
Bedroom 3: 17m2 + adjoining shower room and WC 5.5m2
MAIN HOUSE 1st FLOOR:
Landing: 23m2
Bedroom 4: 20m2 + adjoining shower room and WC 4.7m2
Bedroom 2: 24m2 + adjoining shower room and WC 6m2
EXTERIOR:
Swimming pool: 4m x 8m
Garage: 3
Car park Les informations sur les risques auxquels ce bien est exposé sont disponibles sur le site Géorisques : www.georisques.gouv.fr