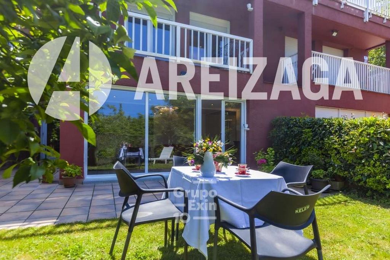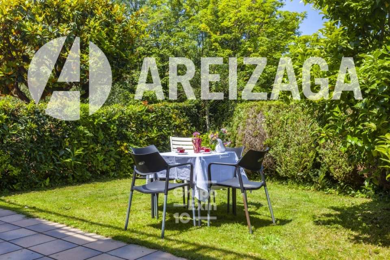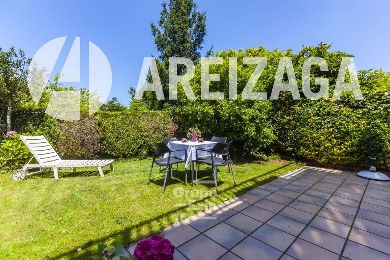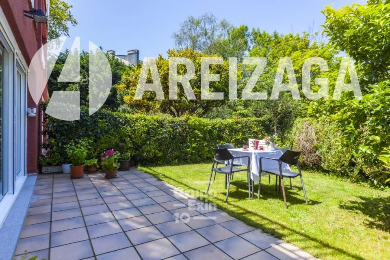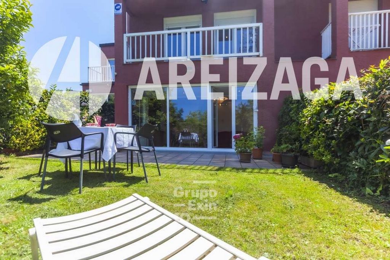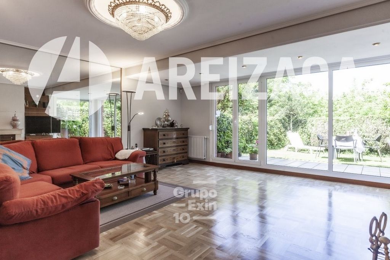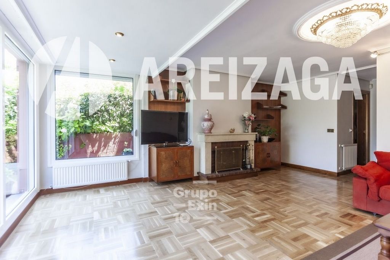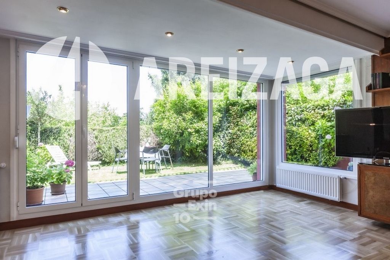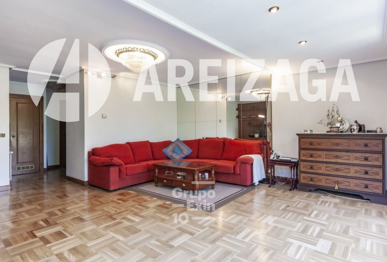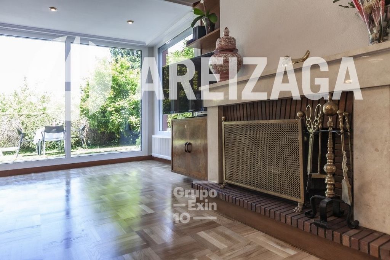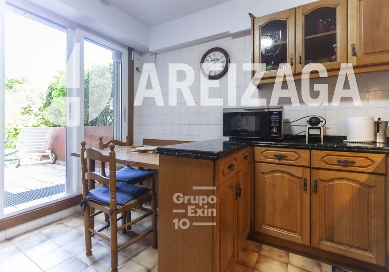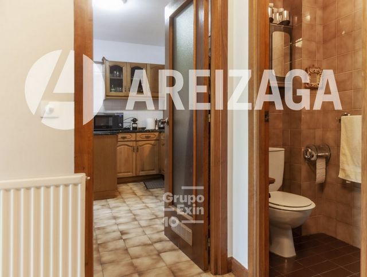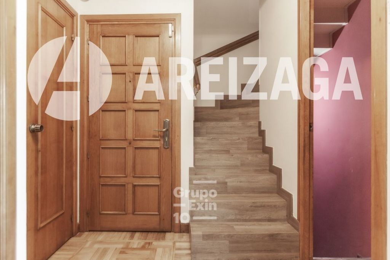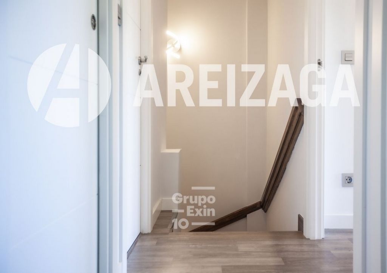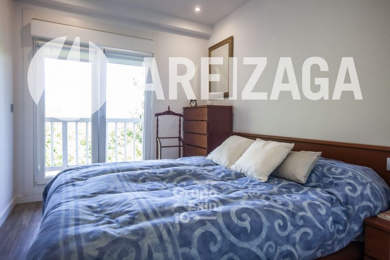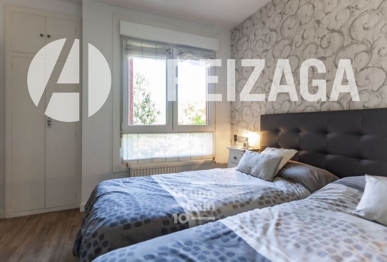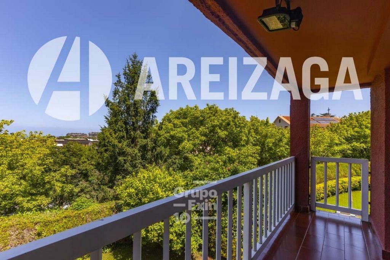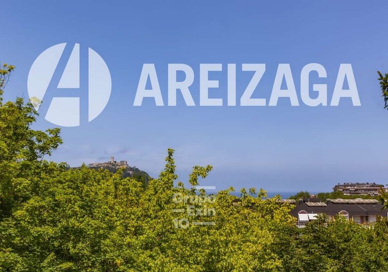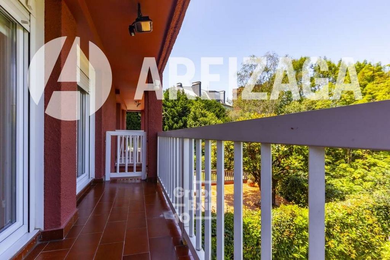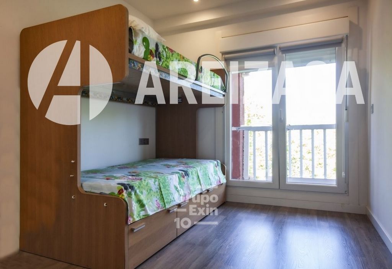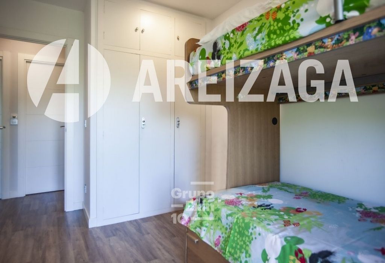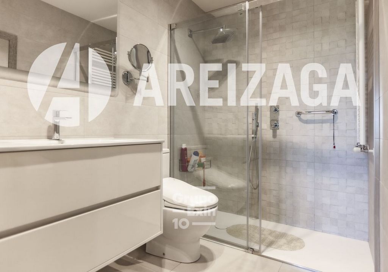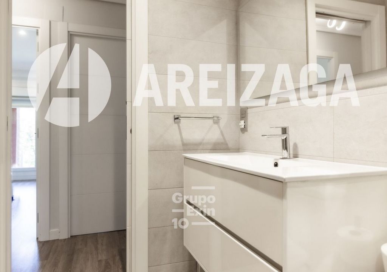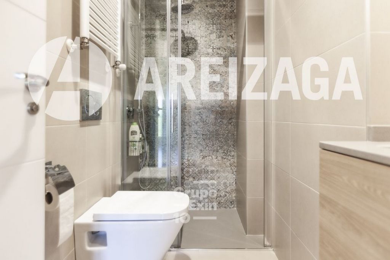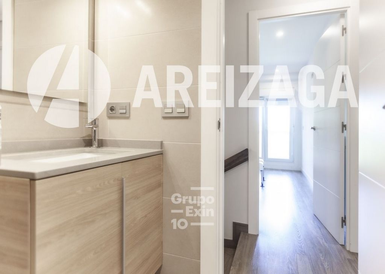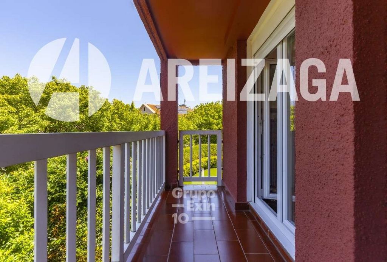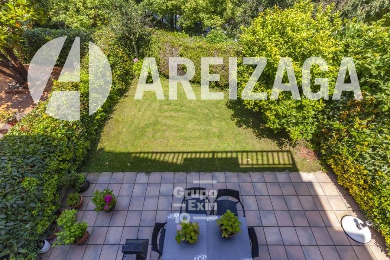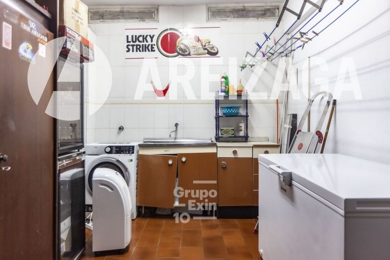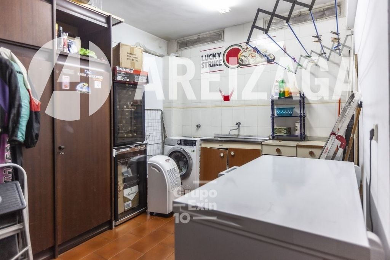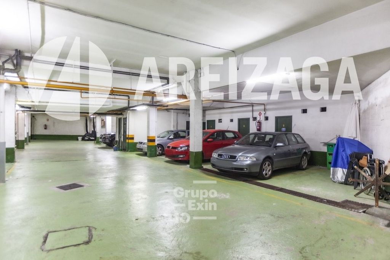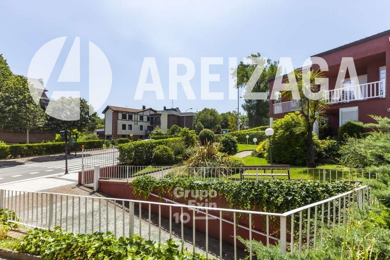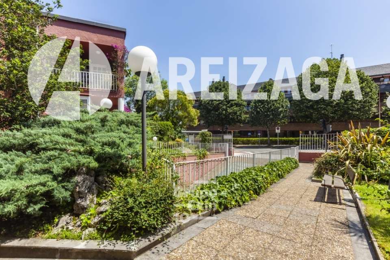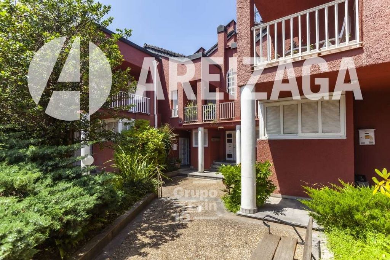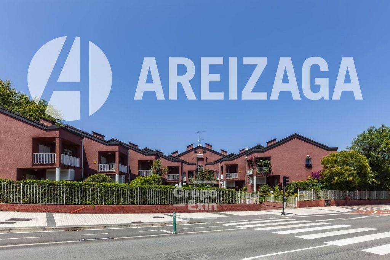95 125 594 RUB
КАРТИНКИ ЗАГРУЖАЮТСЯ...
Дом (Продажа)
Ссылка:
FVIS-T189
/ 37085
Areizaga Real Estate exclusive property. At the beginning of the Ayete neighborhood, in the area known as Munto, next to the health center and 2 minutes from daily shopping, with good transportation connections, bus service, quick access to the highway, etc. In a small development, we present this semi-detached villa with 3 floors and a beautiful garden/terrace that surrounds the entire house. Layout: Main floor: 43.83 square meters usable: living-dining room of 27.4 square meters, kitchen-dining room of 10.31 square meters, 1 toilet. Both the living room and the kitchen have access to the 60.16 square meter terrace/garden (26.20 square meters terrace + 33.96 square meters garden). First floor: 44.88 square meters usable; 3 double bedrooms (11.74-9.60 and 8.98 square meters), all with built-in wardrobes, 2 full bathrooms. Basement: 23.97 square meters usable; used as a storage room with access to the community garage where this house has a space for 2 cars (one large and one small/or several motorcycles). Dimensions: 5.00 meters deep. Features: House in good condition, recently renovated: the 2 main bathrooms and the living room. It has heating and hot water via individual natural gas boiler. Community fees of €100 per month. Property taxes (house+garage+storage room): €405 for the year 2023. The property: built in 1982, concrete structure, is a small development of semi-detached villas and apartments, sharing a small communal garden and access to a garage for the entire building.
Показать больше
Показать меньше
Situado al comienzo del barrio de Ayete, en la zona conocida como Munto, junto al ambulatorio y a 2 minutos del comercio de diario, con buenas comunicaciones, bus, acceso rápido a la autopista, etc. Vivienda dentro de una pequeña urbanización, que comparten los accesos y un pequeño jardín comunitario. Vendemos un adosado de tres plantas con un jardín y terraza que rodea toda la vivienda. Se distribuye: *planta principal: de 43,83 m2 útiles : salón-comedor de 27,4 m2, cocina-comedor de 10,31 m2, 1 aseo. Tanto el salón como la cocina tienen salida a la terraza /jardín de 60,16 m2. (26,20 m2 terraza + 33,96 m2 jardín). *planta primera: de 44,88 m2 útiles; 3 dormitorios dobles 11,74-9,60 y 8,98 m2), todos con armario empotrado, 2 baño completos. *planta sótano: de 23,97m2 útiles; de uso trastero con salida al garaje comunitario donde esta vivienda dispone de una plaza para 2 coches ( uno grande y otro pequeño/ o varias motos). Medidas: 5,00 mts fondo - Caracteristicas: Vivienda en buen estado de conservación, se ha reformado últimamente: los 2 baños principales y el salón. Dispone de la calefacción y el agua caliente por caldera individual de gas natural. Gastos de comunidad de 100.-€ mes. Ibis de las 3 fincas ( vivienda+garaje+trastero ): 405.-€ año 2023 El Inmueble: de construcción de 1982, de estructura de hormigón, es una pequeña urbanización de villas adosadas y pisos, que comparten un pequeño jardín comunitario y el acceso a un garaje para todo el edificio.
Areizaga Real Estate exclusive property. At the beginning of the Ayete neighborhood, in the area known as Munto, next to the health center and 2 minutes from daily shopping, with good transportation connections, bus service, quick access to the highway, etc. In a small development, we present this semi-detached villa with 3 floors and a beautiful garden/terrace that surrounds the entire house. Layout: Main floor: 43.83 square meters usable: living-dining room of 27.4 square meters, kitchen-dining room of 10.31 square meters, 1 toilet. Both the living room and the kitchen have access to the 60.16 square meter terrace/garden (26.20 square meters terrace + 33.96 square meters garden). First floor: 44.88 square meters usable; 3 double bedrooms (11.74-9.60 and 8.98 square meters), all with built-in wardrobes, 2 full bathrooms. Basement: 23.97 square meters usable; used as a storage room with access to the community garage where this house has a space for 2 cars (one large and one small/or several motorcycles). Dimensions: 5.00 meters deep. Features: House in good condition, recently renovated: the 2 main bathrooms and the living room. It has heating and hot water via individual natural gas boiler. Community fees of €100 per month. Property taxes (house+garage+storage room): €405 for the year 2023. The property: built in 1982, concrete structure, is a small development of semi-detached villas and apartments, sharing a small communal garden and access to a garage for the entire building.
Ссылка:
FVIS-T189
Страна:
ES
Регион:
Gipuzkoa
Город:
Donostia - San Sebastian
Категория:
Жилая
Тип сделки:
Продажа
Тип недвижимости:
Дом
Подтип недвижимости:
Таунхаус
Площадь:
130 м²
Спален:
3
Ванных:
3
Есть мебель:
Да
Гараж:
1
Балкон:
Да
Терасса:
Да
Подвал:
Да
ПОХОЖИЕ ОБЪЯВЛЕНИЯ
ЦЕНЫ ЗА М² НЕДВИЖИМОСТИ В СОСЕДНИХ ГОРОДАХ
| Город |
Сред. цена м2 дома |
Сред. цена м2 квартиры |
|---|---|---|
| Андай | - | 568 970 RUB |
| Сен-Жан-де-Люз | 802 193 RUB | 877 608 RUB |
| Гипускоа | - | 651 011 RUB |
| Биарриц | 949 288 RUB | 953 243 RUB |
| Байонна | 575 824 RUB | 518 184 RUB |
| Капбретон | 810 424 RUB | 858 656 RUB |
| Сор-Осгор | 1 017 524 RUB | - |
| Ангрес | 1 110 032 RUB | - |
| Страна Басков | - | 651 011 RUB |
| Сеньос | 782 974 RUB | - |
| Сустон | 460 341 RUB | - |
| Дакс | 303 001 RUB | 325 056 RUB |
| Ортез | 189 744 RUB | - |
