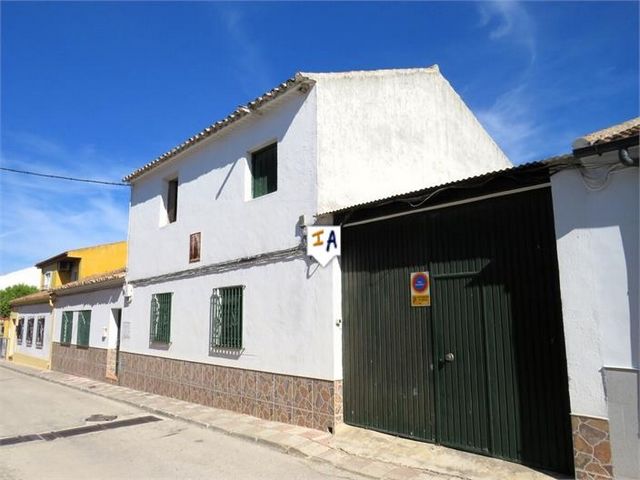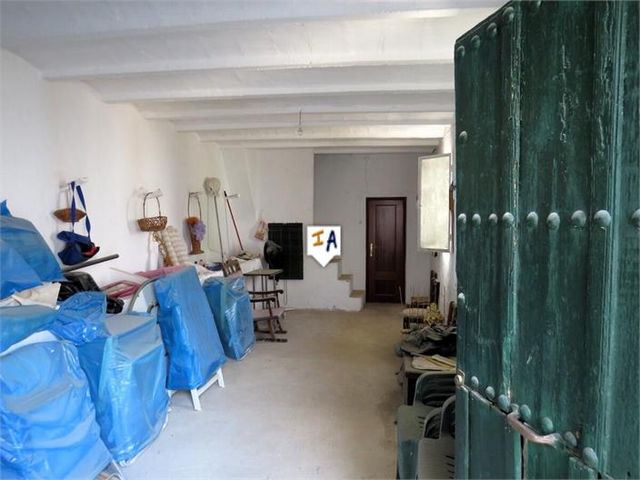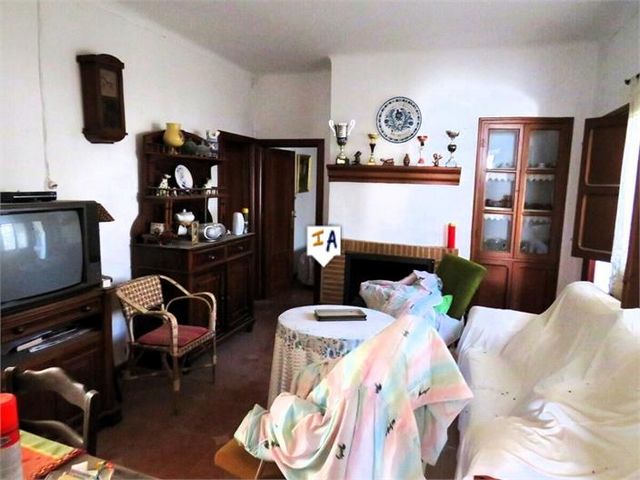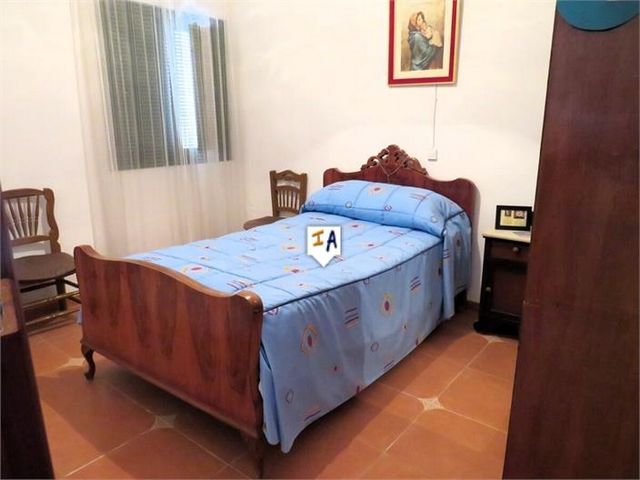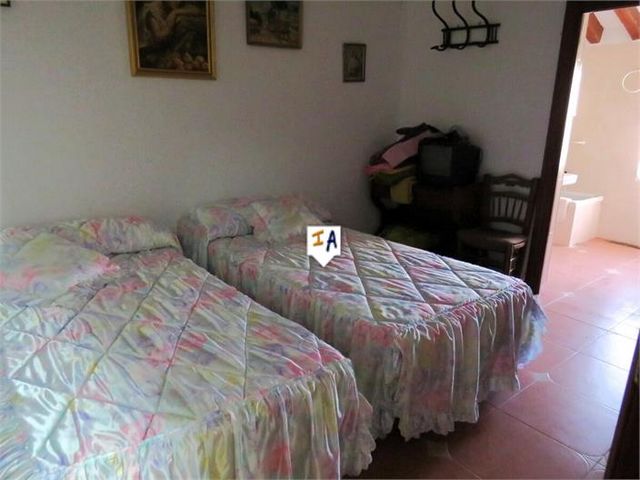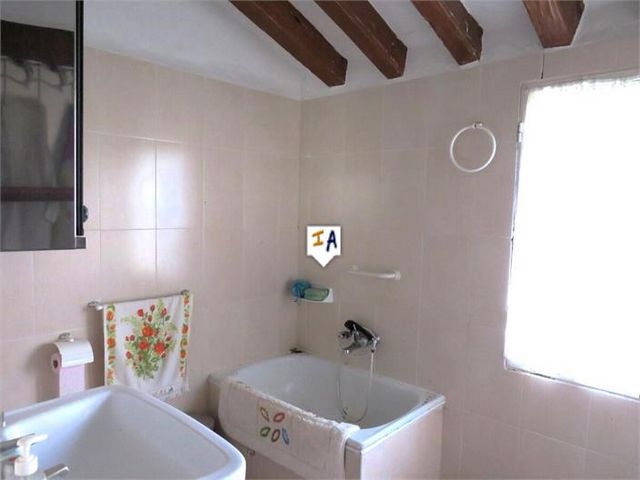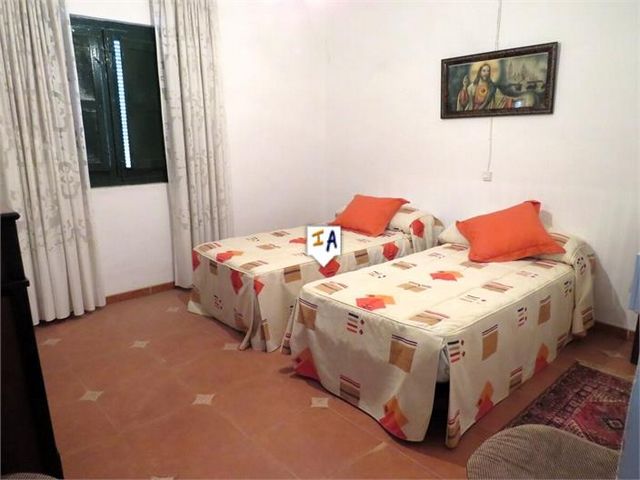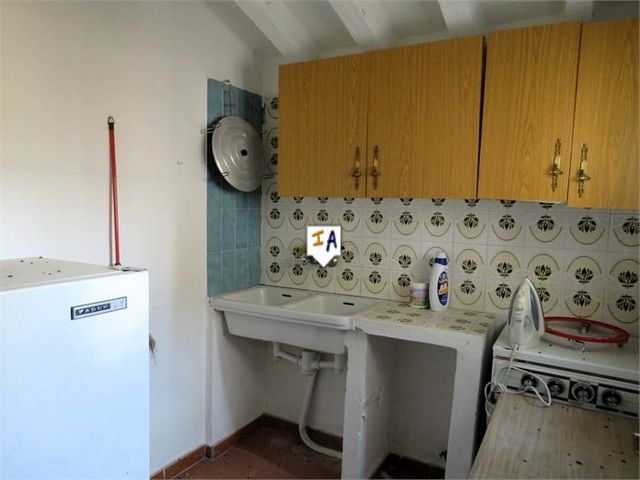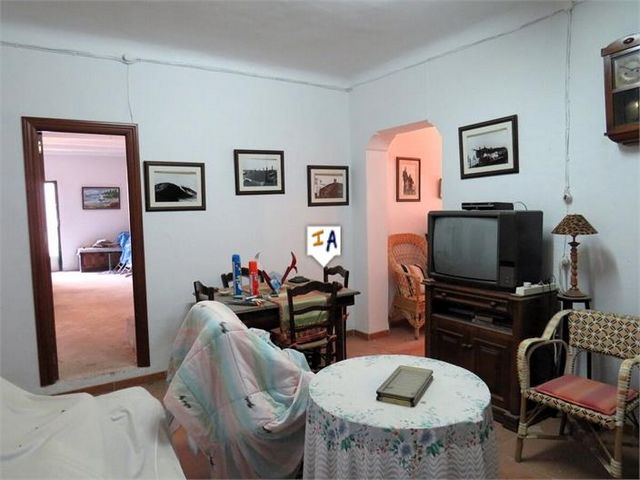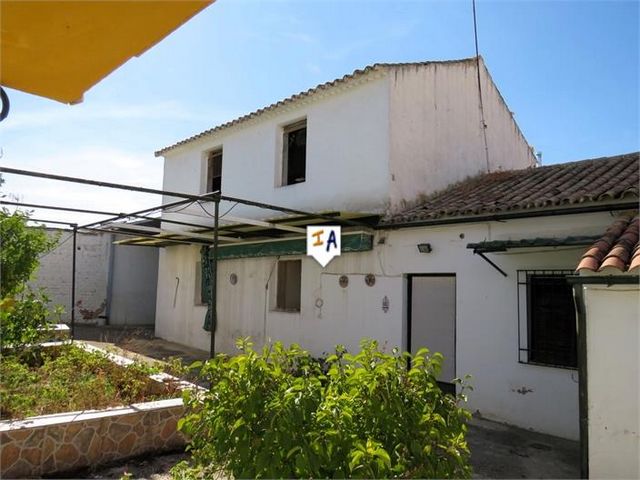КАРТИНКИ ЗАГРУЖАЮТСЯ...
Сантьяго-де-Калатрава - Другое на продажу
13 396 802 RUB
Другое (Продажа)
Ссылка:
FQFR-T5408
/ th6000
This large 254m build town house in Monte Lope Alvarez in the Jaen province of Andalucia, Spain, is full of surprises and has huge potential. Open the front door into a hallway with a bedroom off to the left and a large living room room with fireplace ahead. Off the living room is the kitchen, two bedrooms, one of which is ensuite, a door to outside patio and a door to a large space, used as a store room with stairs to the attic. The attic is a blank canvas to make use of it how you will. Large enough for four bedrooms if wanted. The outside area has a well, fruit trees, an outside kitchen, a raised swimming pool and other storage rooms. If you enter the property via the double garage doors there is a door to another large room on the left and ahead a driveway passes the well, the log store, the pool and another gateway to the olive grove, with around 20 olive trees and a fig tree or two on a generous 5,316m2 plot. This is a fantastic property, a town house at the front with the feel of a country property out the back.
Показать больше
Показать меньше
Dieses große, 254 m² große Stadthaus in Monte Lope Alvarez in der andalusischen Provinz Jaén in Spanien steckt voller Überraschungen und hat riesiges Potenzial. Öffnen Sie die Eingangstür und gelangen Sie in einen Flur mit einem Schlafzimmer auf der linken Seite und einem großen Wohnzimmer mit Kamin davor. Neben dem Wohnzimmer befinden sich die Küche, zwei Schlafzimmer, eines davon mit eigenem Bad, eine Tür zur Außenterrasse und eine Tür zu einem großen Raum, der als Lagerraum genutzt wird, mit Treppe zum Dachboden. Der Dachboden ist eine leere Leinwand, die Sie nach Belieben nutzen können. Groß genug für vier Schlafzimmer, falls gewünscht. Der Außenbereich verfügt über einen Brunnen, Obstbäume, eine Außenküche, einen erhöhten Swimmingpool und andere Lagerräume. Wenn Sie das Anwesen durch die Doppelgaragentore betreten, gibt es links eine Tür zu einem weiteren großen Raum und davor führt eine Auffahrt am Brunnen, dem Holzlager, dem Pool und einem weiteren Tor zum Olivenhain vorbei, mit etwa 20 Olivenbäumen und ein oder zwei Feigenbäumen auf einem großzügigen 5.316 m² großen Grundstück. Dies ist ein fantastisches Anwesen, ein Stadthaus an der Vorderseite und der Atmosphäre eines Landanwesens auf der Rückseite.
Esta gran casa adosada de 254 m2 construida en Monte Lope Álvarez en la provincia de Jaén en Andalucía, España, está llena de sorpresas y tiene un gran potencial. Abra la puerta de entrada a un pasillo con un dormitorio a la izquierda y una gran sala de estar con chimenea al frente. Al lado de la sala de estar está la cocina, dos dormitorios, uno de ellos en suite, una puerta al patio exterior y una puerta a un gran espacio, utilizado como trastero con escaleras al ático. El ático es un lienzo en blanco para usarlo como quiera. Lo suficientemente grande para cuatro dormitorios si se desea. El área exterior tiene un pozo, árboles frutales, una cocina exterior, una piscina elevada y otros trasteros. Si ingresa a la propiedad a través de las puertas dobles del garaje, hay una puerta a otra habitación grande a la izquierda y, por delante, un camino de entrada pasa por el pozo, el almacén de leña, la piscina y otra puerta de entrada al olivar, con alrededor de 20 olivos y una higuera o dos en una generosa parcela de 5.316 m2. Esta es una propiedad fantástica, una casa adosada en la parte delantera con la sensación de una propiedad de campo en la parte trasera.
Cette grande maison de ville de 254 m² construite à Monte Lope Alvarez dans la province de Jaen en Andalousie, en Espagne, est pleine de surprises et a un énorme potentiel. Ouvrez la porte d'entrée dans un couloir avec une chambre à gauche et un grand salon avec cheminée devant. À côté du salon se trouvent la cuisine, deux chambres, dont une avec salle de bains, une porte donnant sur le patio extérieur et une porte donnant sur un grand espace, utilisé comme débarras avec des escaliers menant au grenier. Le grenier est une toile vierge pour l'utiliser comme vous le souhaitez. Assez grand pour quatre chambres si vous le souhaitez. L'espace extérieur comprend un puits, des arbres fruitiers, une cuisine extérieure, une piscine surélevée et d'autres pièces de rangement. Si vous entrez dans la propriété par les doubles portes du garage, il y a une porte vers une autre grande pièce sur la gauche et devant une allée passe le puits, le magasin à bois, la piscine et une autre porte vers l'oliveraie, avec environ 20 oliviers et un ou deux figuiers sur un terrain généreux de 5 316 m². C'est une propriété fantastique, une maison de ville à l'avant avec l'atmosphère d'une propriété de campagne à l'arrière.
Dit grote 254m2 grote herenhuis in Monte Lope Alvarez in de provincie Jaen in Andalusië, Spanje, zit vol verrassingen en heeft een enorm potentieel. Open de voordeur naar een hal met links een slaapkamer en verderop een grote woonkamer met open haard. Vanuit de woonkamer is de keuken, twee slaapkamers, waarvan er één ensuite is, een deur naar een patio en een deur naar een grote ruimte, gebruikt als opslagruimte met een trap naar de zolder. De zolder is een leeg canvas om te gebruiken zoals u wilt. Groot genoeg voor vier slaapkamers als u dat wilt. Het buitenterrein heeft een waterput, fruitbomen, een buitenkeuken, een verhoogd zwembad en andere opslagruimtes. Als u het pand betreedt via de dubbele garagedeuren, is er links een deur naar een andere grote kamer en verderop loopt een oprit langs de waterput, de houtopslag, het zwembad en een andere toegangspoort tot de olijfgaard, met ongeveer 20 olijfbomen en een vijgenboom of twee op een royaal perceel van 5.316m2. Dit is een fantastisch pand, een herenhuis aan de voorkant en de sfeer van een landelijk pand aan de achterkant.
This large 254m build town house in Monte Lope Alvarez in the Jaen province of Andalucia, Spain, is full of surprises and has huge potential. Open the front door into a hallway with a bedroom off to the left and a large living room room with fireplace ahead. Off the living room is the kitchen, two bedrooms, one of which is ensuite, a door to outside patio and a door to a large space, used as a store room with stairs to the attic. The attic is a blank canvas to make use of it how you will. Large enough for four bedrooms if wanted. The outside area has a well, fruit trees, an outside kitchen, a raised swimming pool and other storage rooms. If you enter the property via the double garage doors there is a door to another large room on the left and ahead a driveway passes the well, the log store, the pool and another gateway to the olive grove, with around 20 olive trees and a fig tree or two on a generous 5,316m2 plot. This is a fantastic property, a town house at the front with the feel of a country property out the back.
Ссылка:
FQFR-T5408
Страна:
ES
Регион:
Jaen
Город:
Monte Lope Alvarez
Категория:
Жилая
Тип сделки:
Продажа
Тип недвижимости:
Другое
Площадь:
254 м²
Участок:
5 316 м²
Спален:
3
Ванных:
1
Есть мебель:
Да
Оборудованная кухня:
Да
Парковка:
1
Бассейн:
Да
Камин:
Да
Терасса:
Да
Подвал:
Да
Барбекю:
Да
