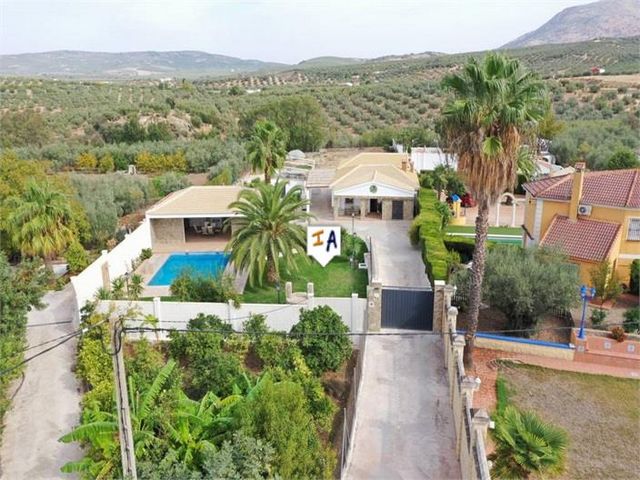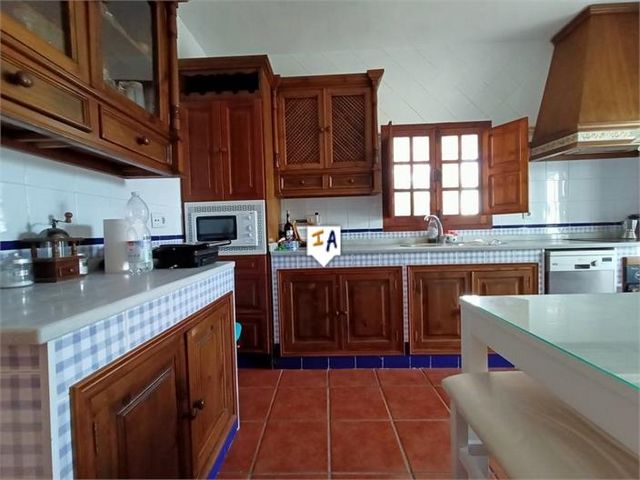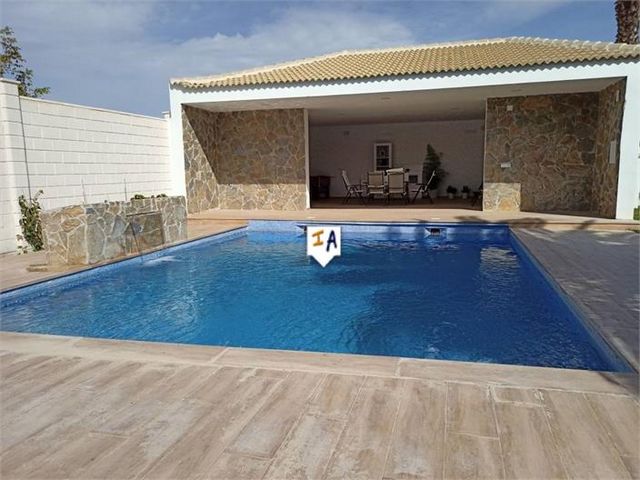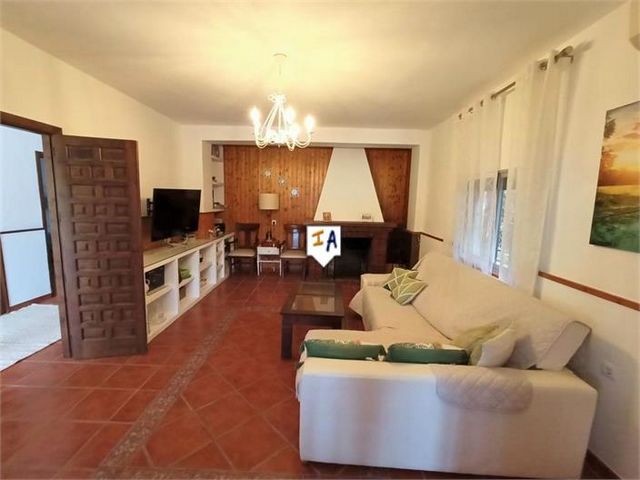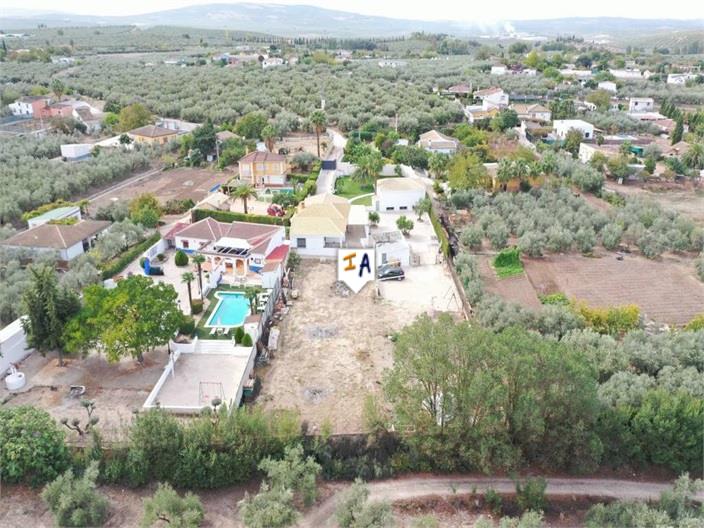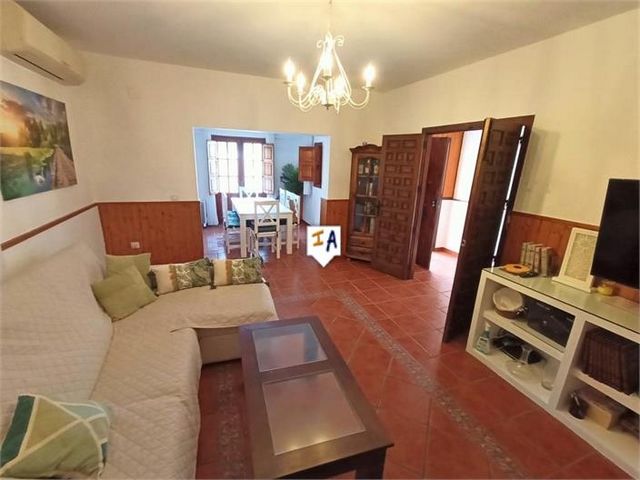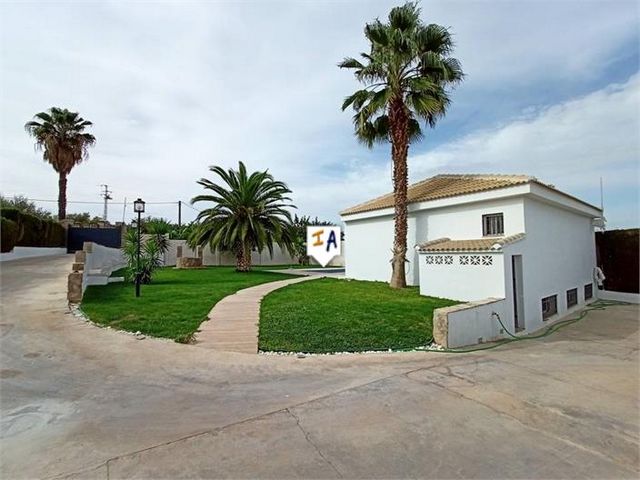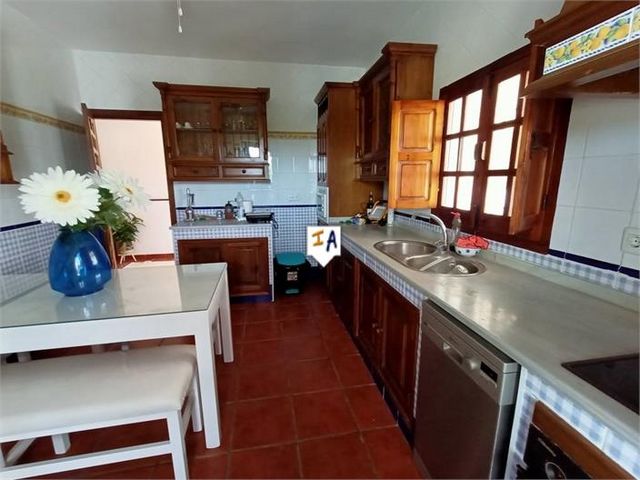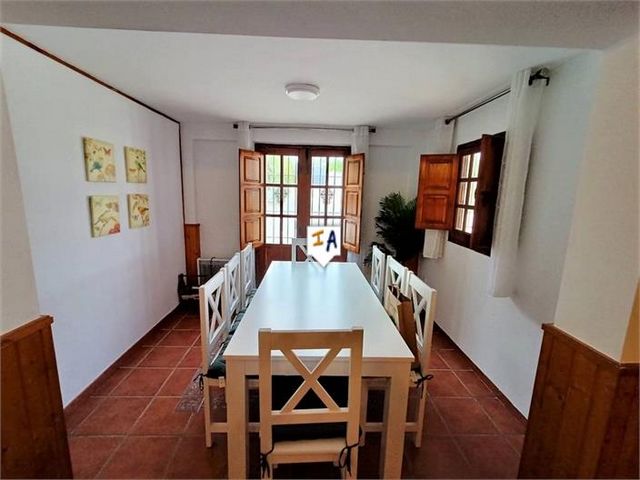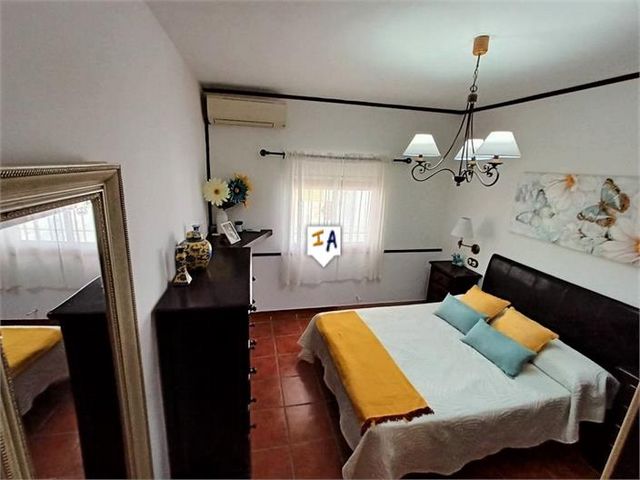КАРТИНКИ ЗАГРУЖАЮТСЯ...
Дом (Продажа)
Ссылка:
FQFR-T4533
/ ch404
Exclusive to us.This beautiful Chalet property of 229m2 built is situated on a generous plot of 3.024m2 on the outskirts of Cabra, Cordoba Province, Andalucia, Spain. The property is accessed via a short dirt track from the main road and an electric gate opens into the interior where a cemented driveway leads to the front of the house and from the left hand side to a mature garden with natural grass leading to the swimming pool and from the right hand side to a large covered terrace with a modern summer kitchen leading to a shower room and an open plan basement which has all electrical and sanitary installations done, which could be finished to the new owner's taste. The cemented driveway leads to this beautiful house where an entrance porch leads to the interior where a hallway leads on the right hand side to a bright living / dining room with fireplace which also gives access to the exterior, a pantry and a bathroom with a corner bathtub and at the back of the hallway there is a cupboard which will connect in the future to the extension of the house. On the left side of the hall there are 2 double bedrooms with air conditioning overlooking the side porch of the house and a beautiful and well equipped kitchen with solid wood furniture, with plenty of storage space, marble worktop and exit to the side porch. Leaving the house and going outside through the concrete covered floor you can see the side and back of the summer kitchen, part of the basement and where the pool purifier is, in front a storage room and on the right side the side porch of the house. To the rear of the house a covered terrace leads to an unfinished house extension project which would be connected from the back of the house distributor and comprises 1 hallway, 2 double bedrooms, 1 bathroom and 1 laundry room. The rear of the property has a parking area, 1 storage room for tools and a large patio which could be used in a variety of ways and from which there are spectacular views of the countryside. The property is only 500 metres from the A-318 road which leads to Cabra and Lucena in 8 and 20 minutes drive respectively. Well worth a visit.
Показать больше
Показать меньше
Exklusiv für uns. Dieses wunderschöne Chalet mit einer Wohnfläche von 229 m2 befindet sich auf einem großzügigen Grundstück von 3.024 m2 am Stadtrand von Cabra, Provinz Córdoba, Andalusien, Spanien. Das Anwesen ist über einen kurzen Feldweg von der Hauptstraße aus zugänglich und ein elektrisches Tor öffnet sich ins Innere, wo eine zementierte Auffahrt zur Vorderseite des Hauses und von der linken Seite zu einem üppigen Garten mit Naturrasen führt, der zum Swimmingpool führt und von der rechten Seite zu einer großen überdachten Terrasse mit moderner Sommerküche, die zu einem Duschbad und einem offenen Keller führt, in dem alle Elektro- und Sanitärinstallationen vorgenommen wurden, die nach dem Geschmack des neuen Eigentümers fertiggestellt werden könnten. Die zementierte Auffahrt führt zu diesem schönen Haus, wo eine Eingangshalle ins Innere führt, wo ein Flur auf der rechten Seite zu einem hellen Wohn-/Esszimmer mit Kamin führt, das auch Zugang zum Äußeren bietet, eine Speisekammer und ein Badezimmer mit einer Ecke Badewanne und auf der Rückseite des Flurs befindet sich ein Schrank, der in Zukunft mit dem Anbau des Hauses verbunden wird. Auf der linken Seite der Halle befinden sich 2 Doppelzimmer mit Klimaanlage und Blick auf die seitliche Veranda des Hauses und eine schöne und gut ausgestattete Küche mit Massivholzmöbeln, viel Stauraum, Marmorarbeitsplatte und Ausgang zur seitlichen Veranda. Wenn Sie das Haus verlassen und durch den betonierten Boden nach draußen gehen, sehen Sie die Seite und Rückseite der Sommerküche, einen Teil des Kellers und wo sich der Poolreiniger befindet, vorne einen Lagerraum und auf der rechten Seite die Seitenveranda des Hauses . Auf der Rückseite des Hauses führt eine überdachte Terrasse zu einem unfertigen Hauserweiterungsprojekt, das von der Rückseite des Hausverteilers verbunden würde und 1 Flur, 2 Doppelzimmer, 1 Badezimmer und 1 Waschküche umfasst. Auf der Rückseite des Grundstücks befinden sich ein Parkplatz, 1 Abstellraum für Werkzeuge und eine große Terrasse, die vielfältig genutzt werden kann und von der aus man einen spektakulären Blick ins Grüne hat. Die Unterkunft liegt nur 500 m von der Straße A-318 entfernt, die in 8 bzw. 20 Fahrminuten nach Cabra und Lucena führt. Ein Besuch lohnt sich.
Exclusivo para nosotros. Este hermoso Chalet de 229m2 construidos está situado en una generosa parcela de 3.024m2 en las afueras de Cabra, Provincia de Córdoba, Andalucía, España. Se accede a la propiedad a través de un camino corto de tierra desde la carretera principal y un portón eléctrico se abre hacia el interior donde un camino de cemento conduce al frente de la casa y desde el lado izquierdo a un jardín maduro con césped natural que conduce a la piscina. y desde el lado derecho a una gran terraza cubierta con una moderna cocina de verano que conduce a un baño con ducha y un sótano diáfano que tiene todas las instalaciones eléctricas y sanitarias hechas, que podría terminarse al gusto del nuevo propietario. El camino de entrada cementado conduce a esta hermosa casa donde un porche de entrada conduce al interior donde un pasillo conduce a mano derecha a un luminoso salón / comedor con chimenea que también da acceso al exterior, una despensa y un baño con esquina. bañera y al fondo del pasillo hay un armario que se conectará en el futuro con la ampliación de la casa. En el lado izquierdo del recibidor hay 2 dormitorios dobles con aire acondicionado que dan al porche lateral de la casa y una bonita y bien equipada cocina con muebles de madera maciza, con mucho espacio de almacenamiento, encimera de mármol y salida al porche lateral. Saliendo de la casa y saliendo al exterior por el suelo de hormigón se puede ver el lateral y la parte trasera de la cocina de verano, parte del sótano y donde está la depuradora de la piscina, delante un trastero y al lado derecho el porche lateral de la casa. . En la parte trasera de la casa, una terraza cubierta conduce a un proyecto de ampliación de la casa sin terminar que se conectaría desde la parte trasera del distribuidor de la casa y consta de 1 pasillo, 2 dormitorios dobles, 1 baño y 1 lavadero. La parte trasera de la propiedad tiene una zona de aparcamiento, 1 trastero para herramientas y un gran patio que se puede utilizar de varias maneras y desde el que hay unas vistas espectaculares del campo. La propiedad se encuentra a tan solo 500 metros de la carretera A-318 que conduce a Cabra y Lucena en 8 y 20 minutos en coche respectivamente. Vale la pena una visita.
Exclusif pour nous.Cette belle propriété de chalet de 229m2 construite est située sur un terrain généreux de 3.024m2 à la périphérie de Cabra, province de Cordoue, Andalousie, Espagne. La propriété est accessible par un court chemin de terre depuis la route principale et un portail électrique s'ouvre à l'intérieur où une allée cimentée mène à l'avant de la maison et du côté gauche à un jardin arboré avec gazon naturel menant à la piscine et du côté droit à une grande terrasse couverte avec une cuisine d'été moderne menant à une salle de douche et un sous-sol ouvert qui a toutes les installations électriques et sanitaires faites, qui pourraient être finies au goût du nouveau propriétaire. L'allée cimentée mène à cette belle maison où un porche d'entrée mène à l'intérieur où un couloir mène sur le côté droit à un lumineux salon/salle à manger avec cheminée qui donne également accès à l'extérieur, un cellier et une salle de bain avec un coin baignoire et au fond du couloir il y a un placard qui se connectera à l'avenir à l'extension de la maison. Sur le côté gauche du hall, il y a 2 chambres doubles climatisées donnant sur le porche latéral de la maison et une belle cuisine bien équipée avec des meubles en bois massif, avec de nombreux rangements, un plan de travail en marbre et une sortie sur le porche latéral. En quittant la maison et en sortant par le sol recouvert de béton, vous pouvez voir le côté et l'arrière de la cuisine d'été, une partie du sous-sol et où se trouve le purificateur de piscine, devant un débarras et sur le côté droit le porche latéral de la maison . À l'arrière de la maison, une terrasse couverte mène à un projet d'extension de maison inachevé qui serait relié à l'arrière du distributeur de la maison et comprend 1 couloir, 2 chambres doubles, 1 salle de bain et 1 buanderie. L'arrière de la propriété dispose d'un parking, d'un débarras pour les outils et d'un grand patio qui peut être utilisé de différentes manières et d'où l'on a des vues spectaculaires sur la campagne. La propriété est à seulement 500 mètres de la route A-318 qui mène à Cabra et Lucena en 8 et 20 minutes en voiture respectivement. Vaut bien une visite.
Exclusief voor ons.Dit prachtige chalet van 229m2 gebouwd is gelegen op een royaal perceel van 3.024m2 aan de rand van Cabra, provincie Cordoba, Andalusië, Spanje. De woning is toegankelijk via een korte onverharde weg vanaf de hoofdweg en een elektrische poort komt uit in het interieur waar een gecementeerde oprit naar de voorkant van het huis leidt en vanaf de linkerkant naar een volgroeide tuin met natuurlijk gras die naar het zwembad leidt. en aan de rechterkant naar een groot overdekt terras met een moderne zomerkeuken die leidt naar een doucheruimte en een open kelder waar alle elektrische en sanitaire installaties zijn gedaan, die naar de smaak van de nieuwe eigenaar kunnen worden afgewerkt. De gecementeerde oprit leidt naar dit prachtige huis waar een entree veranda naar het interieur leidt waar een hal aan de rechterkant leidt naar een lichte woon / eetkamer met open haard die ook toegang geeft tot de buitenkant, een bijkeuken en een badkamer met een hoek ligbad en aan de achterkant van de gang is er een kast die in de toekomst zal aansluiten op de aanbouw van de woning. Aan de linkerkant van de hal bevinden zich 2 tweepersoons slaapkamers met airconditioning met uitzicht op de zijporch van het huis en een mooie en goed uitgeruste keuken met massief houten meubelen, met veel bergruimte, marmeren werkblad en uitgang naar de zijporch. Als u het huis verlaat en door de betonnen overdekte vloer naar buiten gaat, ziet u de zij- en achterkant van de zomerkeuken, een deel van de kelder en waar de zwembadreiniger is, aan de voorkant een berging en aan de rechterkant de zijporch van het huis . Aan de achterkant van het huis leidt een overdekt terras naar een onafgewerkt huisuitbreidingsproject dat zou worden aangesloten vanaf de achterkant van het huis en bestaat uit 1 hal, 2 slaapkamers, 1 badkamer en 1 wasruimte. De achterzijde van het pand heeft een parkeerplaats, 1 berging voor gereedschap en een groot terras dat op verschillende manieren kan worden gebruikt en van waaruit een spectaculair uitzicht op het platteland is. De accommodatie ligt op slechts 500 meter van de weg A-318, die respectievelijk in 8 en 20 minuten naar Cabra en Lucena leidt. Zeker een bezoek waard.
Exclusive to us.This beautiful Chalet property of 229m2 built is situated on a generous plot of 3.024m2 on the outskirts of Cabra, Cordoba Province, Andalucia, Spain. The property is accessed via a short dirt track from the main road and an electric gate opens into the interior where a cemented driveway leads to the front of the house and from the left hand side to a mature garden with natural grass leading to the swimming pool and from the right hand side to a large covered terrace with a modern summer kitchen leading to a shower room and an open plan basement which has all electrical and sanitary installations done, which could be finished to the new owner's taste. The cemented driveway leads to this beautiful house where an entrance porch leads to the interior where a hallway leads on the right hand side to a bright living / dining room with fireplace which also gives access to the exterior, a pantry and a bathroom with a corner bathtub and at the back of the hallway there is a cupboard which will connect in the future to the extension of the house. On the left side of the hall there are 2 double bedrooms with air conditioning overlooking the side porch of the house and a beautiful and well equipped kitchen with solid wood furniture, with plenty of storage space, marble worktop and exit to the side porch. Leaving the house and going outside through the concrete covered floor you can see the side and back of the summer kitchen, part of the basement and where the pool purifier is, in front a storage room and on the right side the side porch of the house. To the rear of the house a covered terrace leads to an unfinished house extension project which would be connected from the back of the house distributor and comprises 1 hallway, 2 double bedrooms, 1 bathroom and 1 laundry room. The rear of the property has a parking area, 1 storage room for tools and a large patio which could be used in a variety of ways and from which there are spectacular views of the countryside. The property is only 500 metres from the A-318 road which leads to Cabra and Lucena in 8 and 20 minutes drive respectively. Well worth a visit.
Ссылка:
FQFR-T4533
Страна:
ES
Регион:
Cordoba
Город:
Cabra
Категория:
Жилая
Тип сделки:
Продажа
Тип недвижимости:
Дом
Подтип недвижимости:
Шале
Площадь:
2 465 квфут
Участок:
32 550 квфут
Спален:
2
Ванных:
2
Оборудованная кухня:
Да
Состояние:
Отличное
Парковка:
1
Домофон:
Да
Сигнализация:
Да
Бассейн:
Да
Кондиционер:
Да
Камин:
Да
Терасса:
Да
Подвал:
Да
Барбекю:
Да
СТОИМОСТЬ ЖИЛЬЯ ПО ТИПАМ НЕДВИЖИМОСТИ КАБРА
ЦЕНЫ ЗА КВ.ФУТ НЕДВИЖИМОСТИ В СОСЕДНИХ ГОРОДАХ
| Город |
Сред. цена м2 дома |
Сред. цена м2 квартиры |
|---|---|---|
| Кордова | - | 12 926 RUB |
| Малага | 25 284 RUB | 25 820 RUB |
| Картама | 17 804 RUB | - |
| Торрокс | 17 212 RUB | 15 018 RUB |
| Нерха | 25 133 RUB | 25 554 RUB |
| Торремолинос | 19 978 RUB | 20 912 RUB |
| Коин | 18 322 RUB | - |
| Михас | 21 566 RUB | 19 620 RUB |
| Альмуньекар | 21 622 RUB | 18 036 RUB |
| Фуэнхирола | 20 406 RUB | 21 098 RUB |
| Охен | - | 27 505 RUB |
| Истан | 25 633 RUB | - |
| Эльвирия | 28 409 RUB | 24 706 RUB |
| Мотриль | 15 107 RUB | - |
