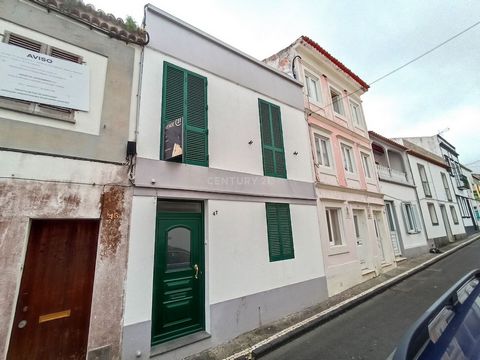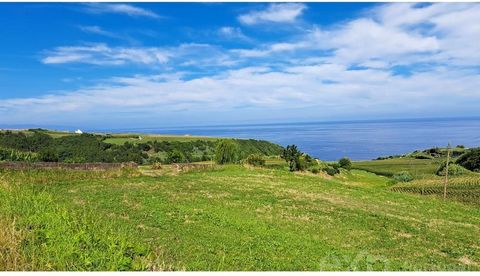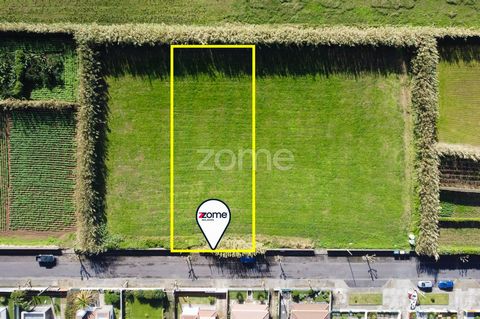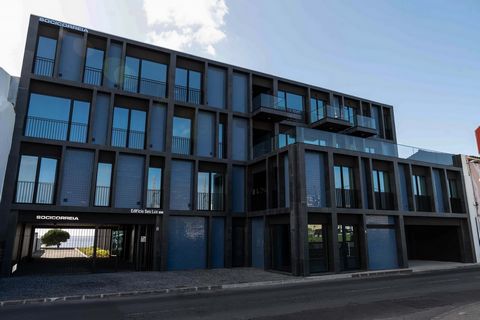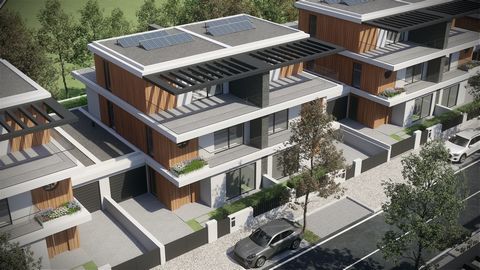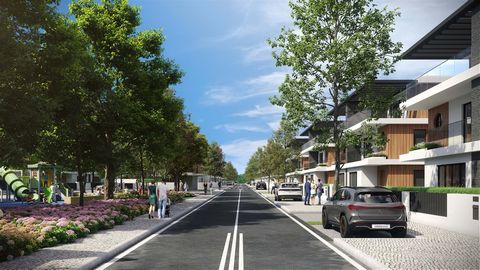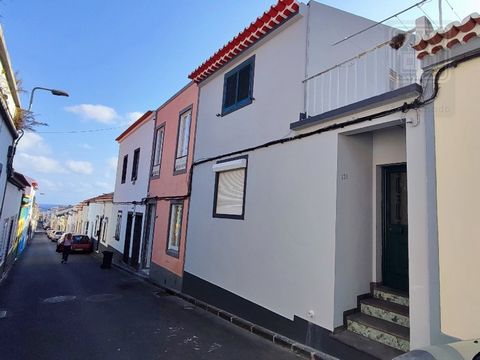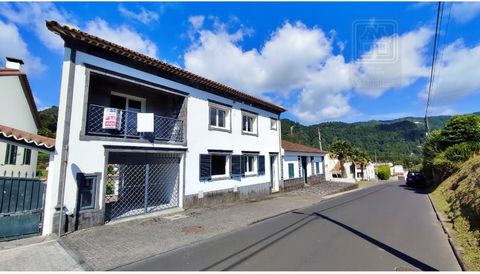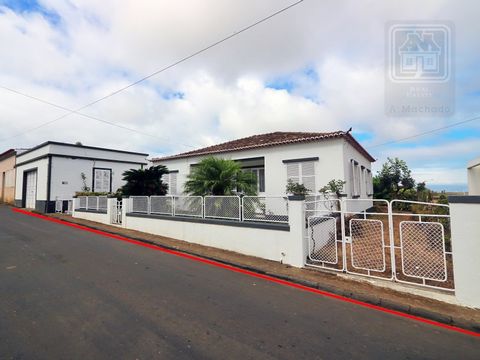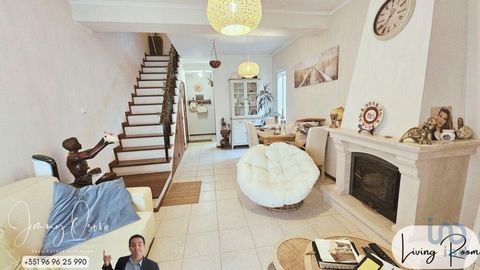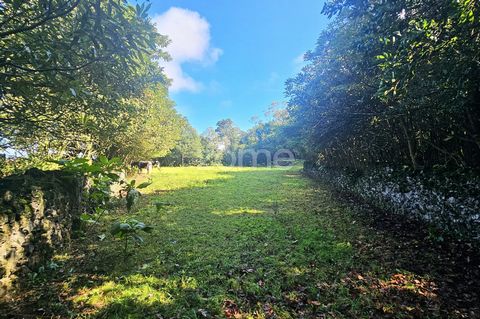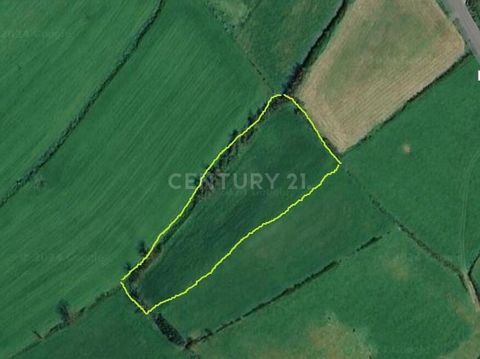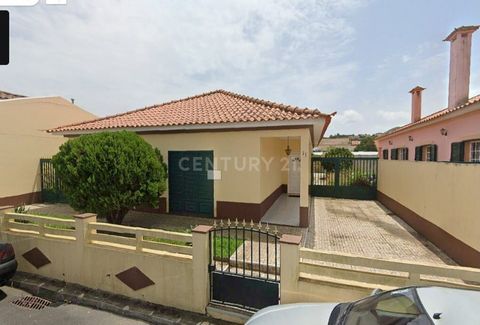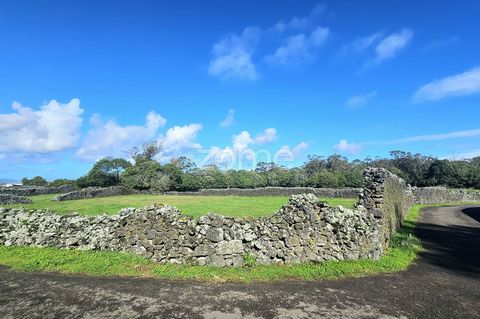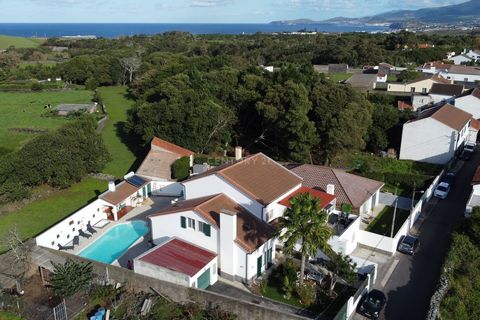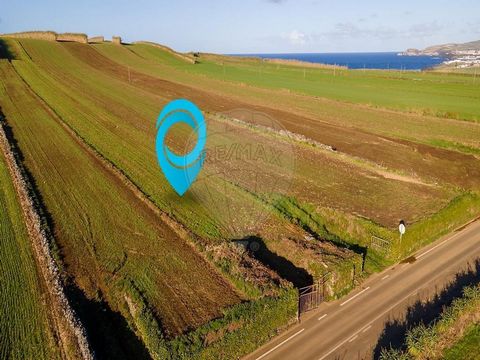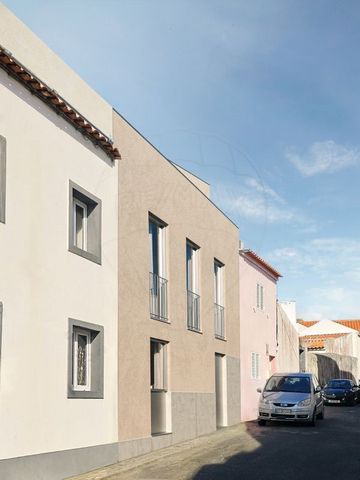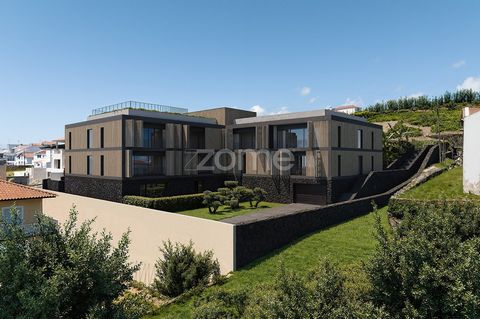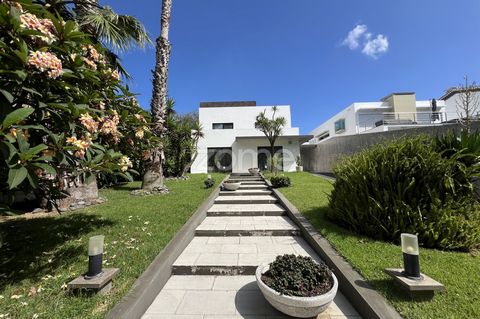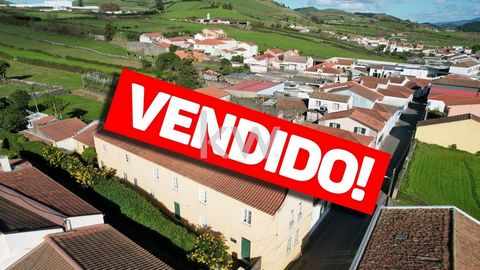Large detached house, of type T4, developed on a single floor (although it has the use of an attic), located on a plot of 1021 m2, with a large backyard, garage, terrace and annexes, located at the beginning of the parish of Santa Bárbara in Ribeira Grande, São Miguel Island, Azores. It is a house that presents versatility due to its configuration and the number of existing rooms, bringing together characteristics that enhance the property for a good investment in terms of own housing or investment for income through tourist or long-term rental, especially if the possibility of creating more than one house in the property itself is taken into account. The villa consists of a large entrance hall, 4 bedrooms, living room, bathroom, open space with dining room and kitchen, a room that can be used as another living or dining room, hallway with access to a second bathroom and second kitchen (smaller) with stairs to access the attic. The attic can be used as a bedroom, office or leisure area. In addition to the internal access, the use of the attic can be accessed by the exterior stairs on the porch. In addition to the villa, a large garage with capacity for 3 cars is built on the property, above the garage there is a large terrace that benefits from a great 360-degree view over the surroundings of the house, from which it is possible to see the sea, the countryside and the mountains, 4 annexes (one of them intended for laundry, one intended for a plant house, one intended for a large storage room or workshop and another, of more precarious construction, previously intended for a small warehouse to support agricultural activity), large porch in the rear/side of the house, ideal for leisure and socialising with comfort and privacy. Outside the house, in addition to the aforementioned terrace, we find garden areas, namely in front of the house and on the side, as well as some areas for a small vegetable garden where there are different fruit trees (such as fig, apple, loquat, araçaleiros) and land for cultivation. The villa has a side entrance on both sides of the villa. The villa is located about 3 kms from the centre of the city of Ribeira Grande, where you can have the most diverse services, including several schools, health centre, pharmacies, shops, restaurants, leisure areas (gardens, swimming pools, Monte Verde beaches, Areal de Santa Bárbara beach, promenade, etc.) as well as cultural spaces (museums, contemporary arts centre O Arquipélago, several churches, etc.). It also benefits from good access, as it is located a few meters from the highway, access to the city of Ribeira Grande and other locations. Although this property does not require work to be inhabited, the fact that there are some more traditional characteristics and materials may encourage some improvement works, thus giving the possibility to modernise and customise it to your liking, being able to adapt the space to your lifestyle, aesthetic preferences and family needs, creating an environment that is truly yours. Information about the Areas: Total Land Area: 1,021 m2; Implantation Area: 435.70 m2; Construction Area: 475.80 m2; Gross Private Area: 224.80 m2; Dependent Gross Area: 251 m2; Uncovered Area: 585.30 m2; Terrace: +/- 65 m2; Energy Rating: Exempt #ref:3955
