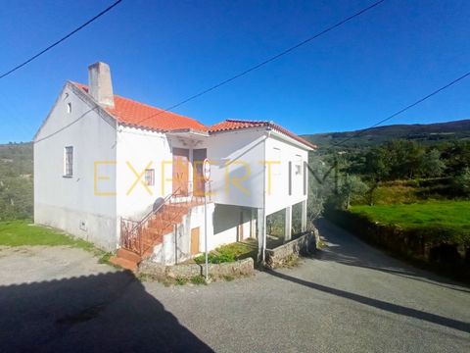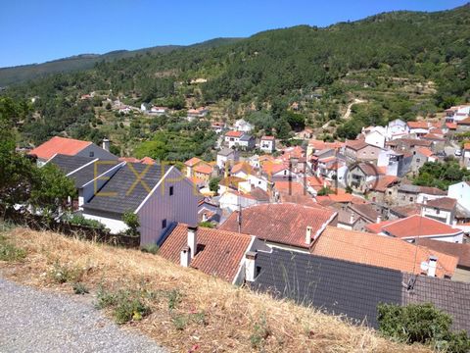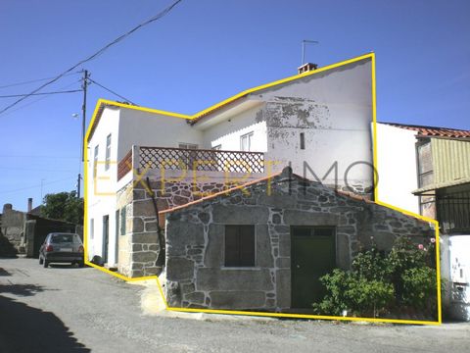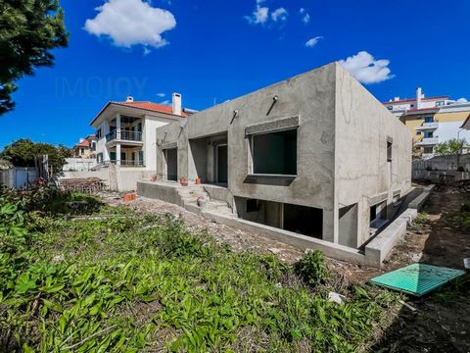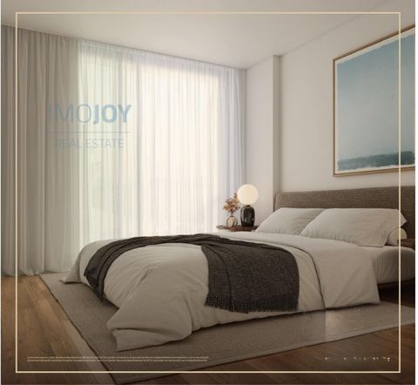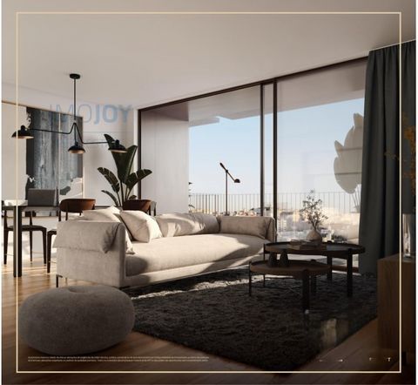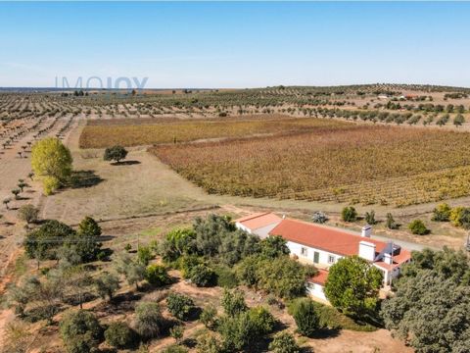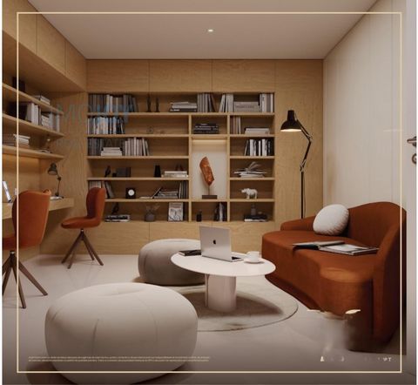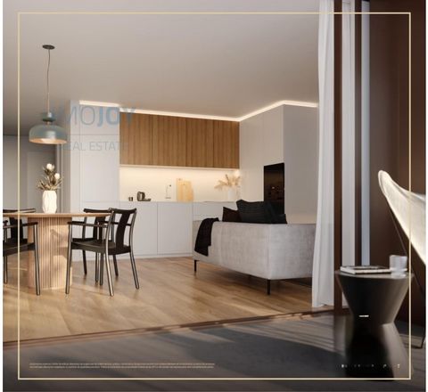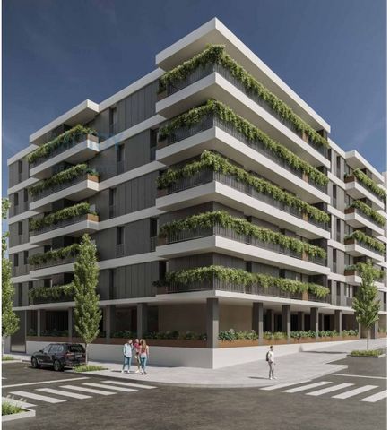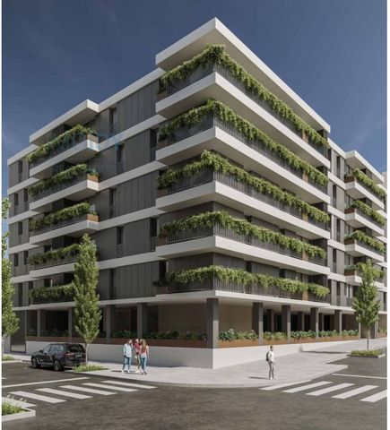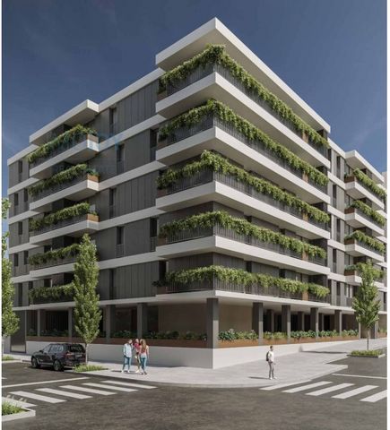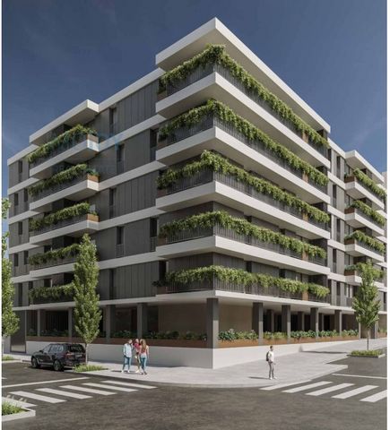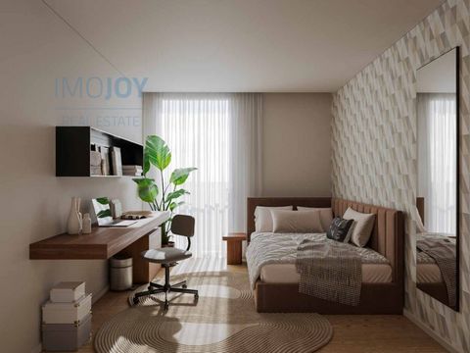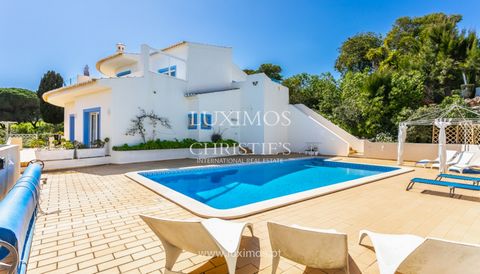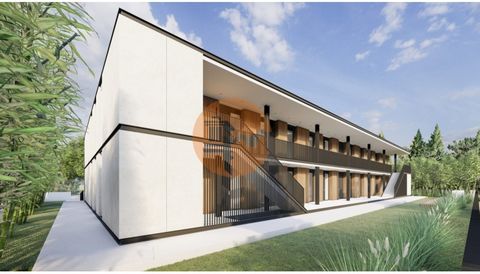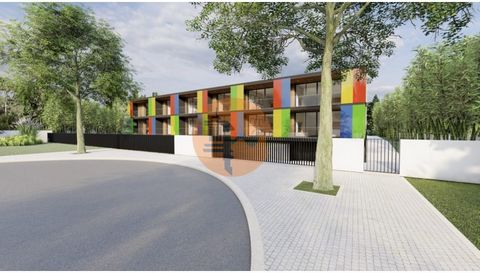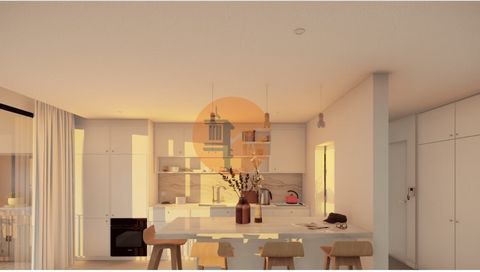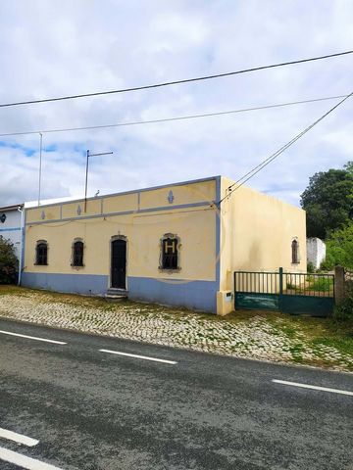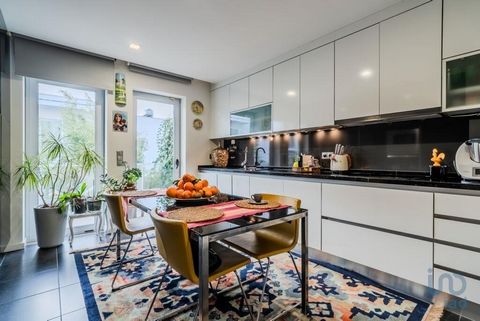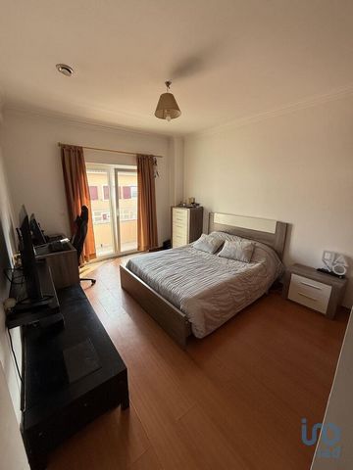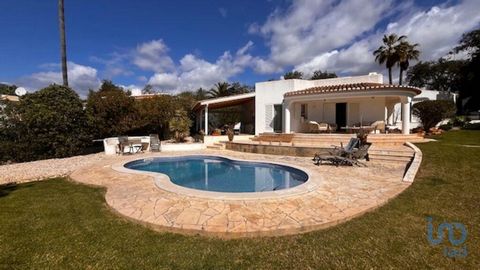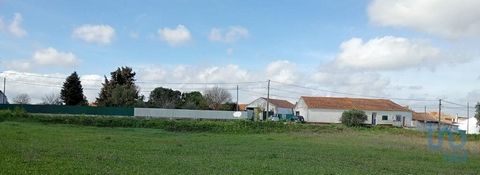Cod. Ext. 7084 VILLAGE HOUSE, with annexes and backyard nearby In the small village of Troxeiros, Pínzio, municipality of Pinhel, but a few kilometres from Guarda, a house for sale that has another attached house, haystacks and backyard nearby. Ready to bookkeep! 2 more plots of land located in the same village may be included in the sale. LOT OF PROPERTIES CONSISTING OF AN URBAN ARTICLE, Building in Wholly-Owned Property, with: - House for housing, made of stone and brick masonry, with terrace; - Another attached stone masonry house, with approximately 30 m² of implementation and independent entrance; - In the nearby easement, in front of the house, but separated by the street, there is 1 shed and storage with 45 m² inserted in a plot - backyard - with more than the 133 m² registered area. The main house, intended for housing, has 90 m² of ABC, 45 m² of implementation. It is divided into 2 floors and 7 rooms, has attached another single storey house, described as straw, with an independent entrance. It has 2 input ports: - On the left, the first entrance with access to the oldest part of the house, between wooden staircase floors and wooden floors. - The door on the right gives access to the most recent area of the house, it already has a concrete slab between floors. Despite having 2 independent entrances, the house is interconnected inside. All connected infrastructures: water, sewage and electricity. It is in need of restoration and modernisation works inside. Ground Floor | Ground floor: On the ground floor we have an entrance hall with a staircase leading to the upper floor. Small room with a full bathroom with shower and pantry. Door connecting to the most recent part of the house, where we find a corridor with direct access to the street, second entrance, large living room and traditional kitchen with fireplace and smokehouse. Top Floor | 1st floor: To the left of the staircase, with wooden floors, it has 2 bedrooms, a bathroom, large living room with access to the terrace; To the right of the staircase we find 2 more bedrooms, with windows to the terrace and a small pantry. The single storey house, semi-detached with the main house, but independent, is large and has a roof in good condition. A RUSTIC ARTICLE: - A plot of land connected to the backyard by a stone masonry wall, with a water well. Cultivated land with olive trees and vineyards with an area of 852 m². The backyard and the land are interconnected to each other and are walled all around. The sale may also include: - A plot of land for cultivation and pasture, which is close to the house, on the same access street, with an area of 2325 m². This land has regular orography, mostly flat, a water spring in need of cleaning. - Another rustic land, located on the outskirts of the village, difficult to access. Pasture land with 1,085 hectares - 10,850 m². It has irregular orography, slope from slight to steep. At the moment it is like weeds. LOCATION The villa and land are located in the small village of Troxeiros. It belongs to the parish of Pínzio, municipality of Pinhel, a region rich in cultural and historical heritage, but very close to Guarda It is a typical Beira village that is located 3 km from the A25 motorway, 20 km from Guarda and 23 km from Vilar Formoso, Spain. With good access and easy car parking. Village with marks of its rurality and predominantly granite dwellings. The economy is based on agriculture and rural daily life. A quiet place where you can enjoy a rural life to the fullest. The village is 20 minutes from Guarda (20 km) the county town, Pinhel (20 km) the county town and Vilar Formoso (23 km) on the border with Spain. Expertimo N/ Ref. CAS_2537 Visits and information: Mercedes CARREIRA Real estate projects in Beira Interior and Serra da Estrela / Portugal Are you looking for typical Beira houses, rural houses or farms in the villages of the Serra da Estrela Region, or all of Beira Interior? Contact us and tell us what you want. We have or find solutions for your needs. Guarda's Expertimo team supports the buyer at all stages of the process, before and after the deed. Financing; Licensing; Construction; Remodelling; Funded projects; Maintenance; Energy Rating: F #ref:CAS_2537_MCAR
