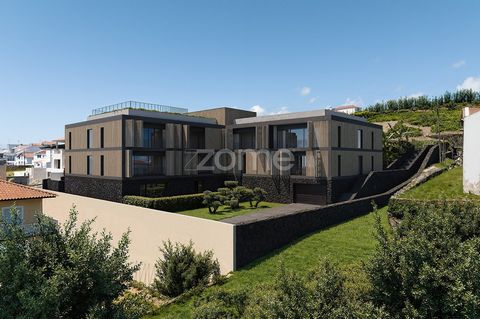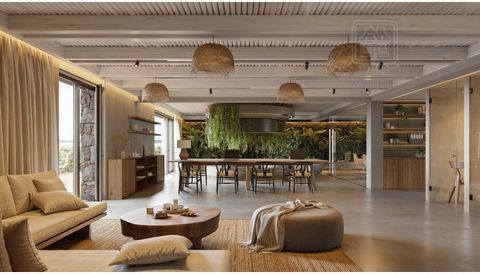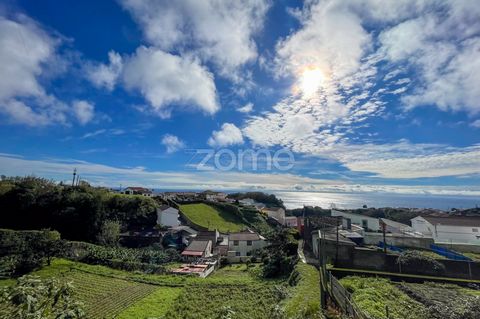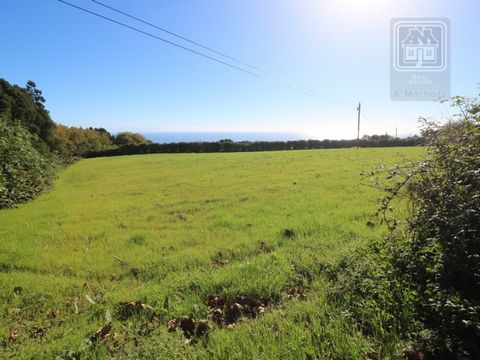Urban LAND, with 1,555 m2 of total area, with an extraordinary view over the sea, located in Ponta Garça, Vila Franca do Campo, São Miguel Island, Azores, for sale with APPROVED PROJECT for 21 apartments / studios, designed for modern living, ideal for co-living project. The building foresees the construction of a swimming pool on the roof of the building, with a breathtaking view over the ocean, south of the island of São Miguel. This property represents an excellent and innovative investment in the real estate market in the Azores. The projected building foresees the construction of 3 floors (semi-basement, Floor 0 and Floor 1); The semi-basement floor is intended for a large open area, which can be used as a co-working area (with 200 m², perfect for remote work and interaction with the community), garden area and large garage for car parking. FLOOR 0 will consist of a reception area, circulation areas and 10 apartments/studio (whose gross areas are between 42 m2 and 49 m2). The 1st floor will consist of circulation areas and 11 apartments/studio (with gross areas of 48 and 49 m2). The apartments/studio projects consist of a large open space, kitchenette and full bathroom. The LAND in question is located next to the centre of Ponta Garça, which is a parish located on the south coast of the island, which offers a perfect combination of proximity to the sea and the mountains. It is a quiet location, ideal for those looking for a quieter lifestyle. OBSERVATIONS: The images shown are only illustrative images, created in 3D, based on the project developed. Ponta Garça is located within walking distance of Vila Franca do Campo (about 10 minutes by car) and Ponta Delgada (about 30 minutes), ensuring easy access to essential services, schools, supermarkets, leisure areas and cultural activities. The island of São Miguel continues to be one of the most popular destinations in the Azores, with a growing flow of tourists and emigrants looking for accommodation that offers unique experiences, safety and easy contact with nature. Additional Information about the projected AREAS: Total Land Area: 1,555 m2; Implantation Area: 641.25 m2; Gross Construction Area: 1601.77 m2; Gross Private Area: 1001.40 m2; Gross Common/Dependent Area: 600.37 m2 Uncovered Area: 913.75 m2; Energy Rating: Exempt #ref:3959



