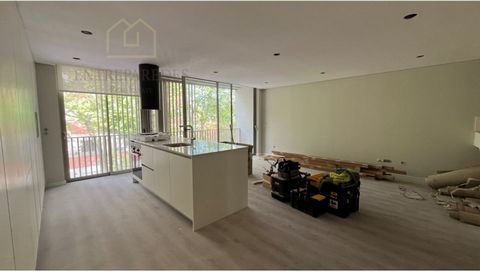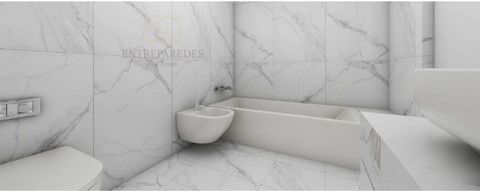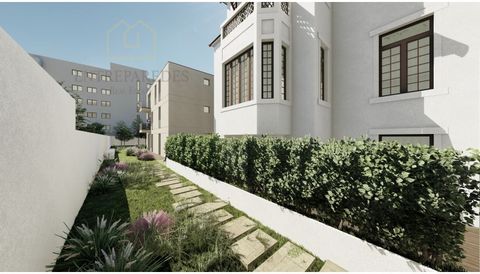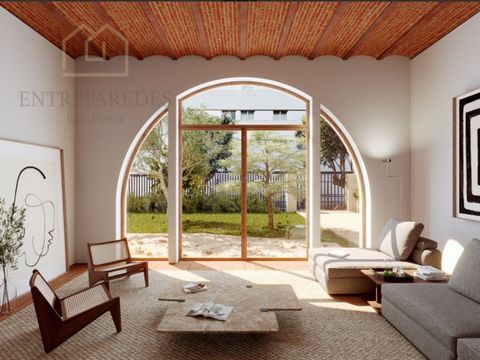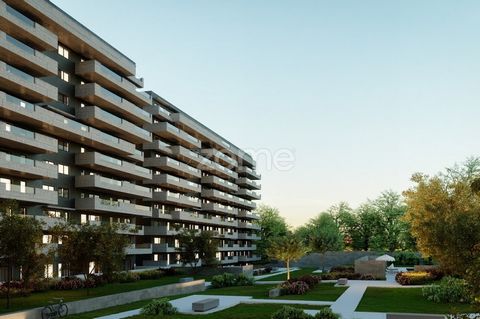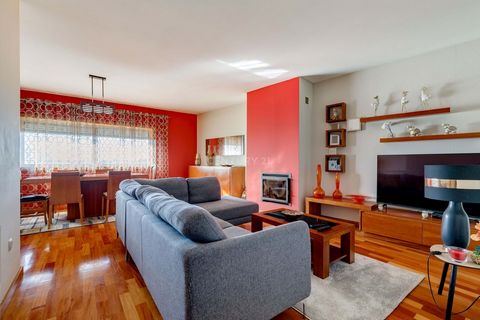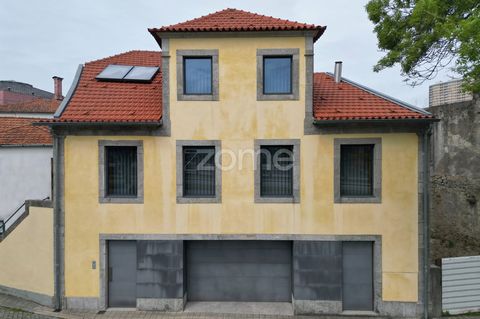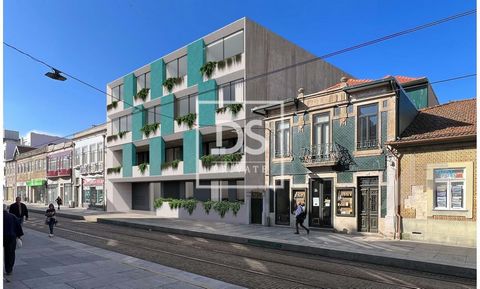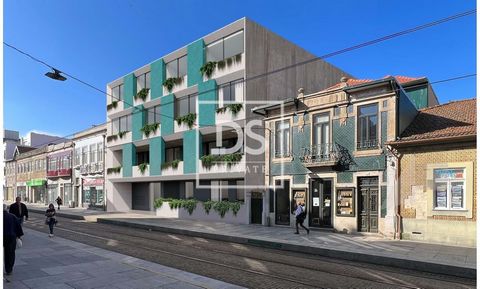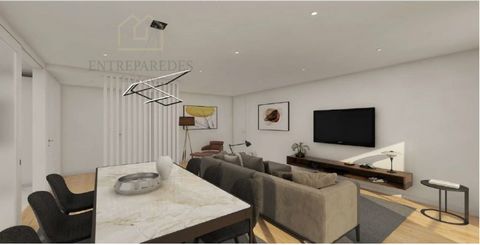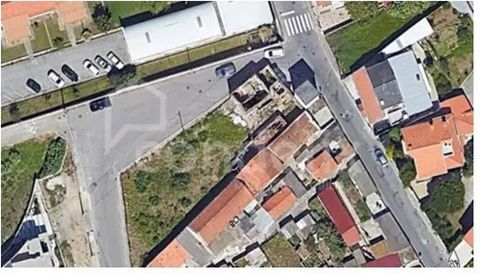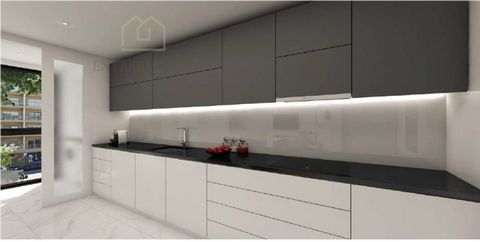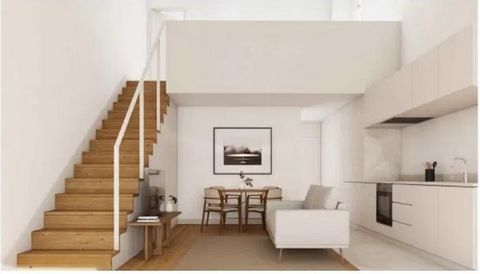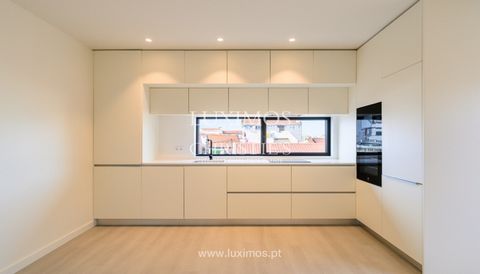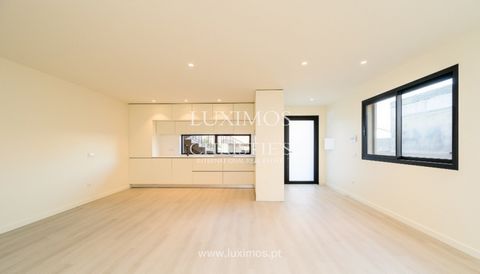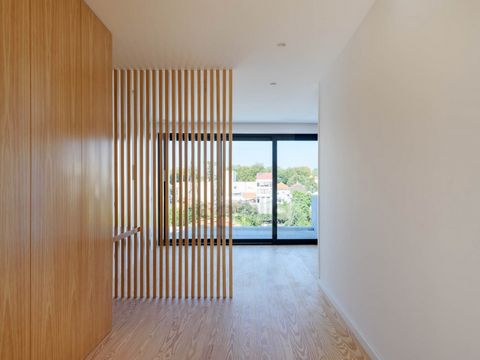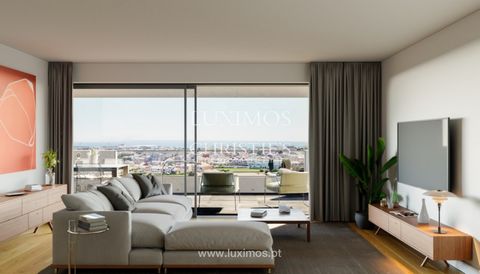4 bedroom villa in Matosinhos for sale, with 273m2 of gross construction area, elevator, garden and garage. Located in the center of Matosinhos and perfectly integrated into the urban fabric, This property offers a series of amenities and features that make it a exceptional choice. Spread over 4 floors, the property was designed with attention to detail to provide comfort and functionality. On the ground floor there is a garage, a technical area, a laundry room and a suite. versatile junior, which can be converted into an office with toilet, with access to a small garden. On the first floor there is a social area, with an equipped kitchen, dining room, living room and living room and guest toilet. On the second floor there is a junior suite, a bedroom and a bathroom complete. The top floor is a magnificent Master suite with closet and access to a fantastic terrace. All floors are accessible by elevator for greater convenience for all members of the family Located in Matosinhos, in a very central area, next to the seafront of Matosinhos - a city known and appreciated for its Gastronomy, Contemporary Architecture and Festivals and Pilgrimages. It benefits from a wide range of restaurants, traditional shops, services, pharmacies, schools, supermarkets, gyms, clinics and hospitals. Good accessibility, close to the public transport network and close to the Mercado de Matosinhos Metro station. Driving distance less than 10m: Airport, Boavista and Foz do Douro Private Hospital CUF, Public Hospital Pedro Hispano, Private schools: CLIP, Colégio do Rosário, Colégio Efanor, British School NorteShopping Walking distances less than 10 minutes: Municipal Market, Restaurants, Matosinhos Garden and Town Hall, Beach and surf schools, Metro, Supermarkets, Schools, Municipal swimming pools, Health Center, Gym, Casa da Arquitetura Energy Rating: A #ref:SAVPRT11799
