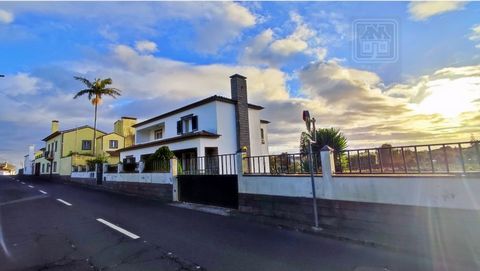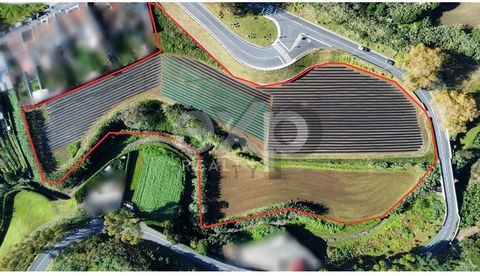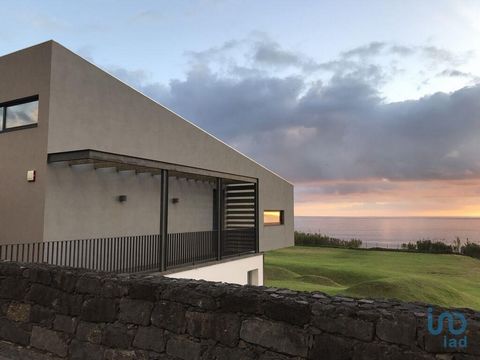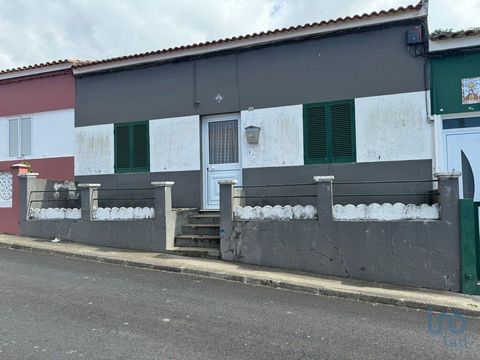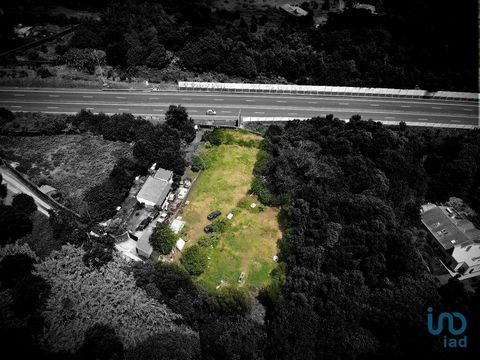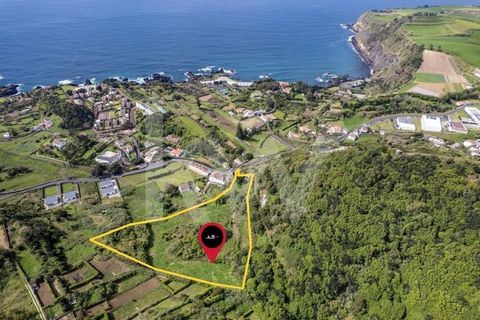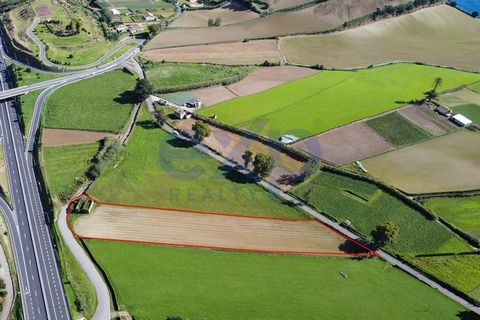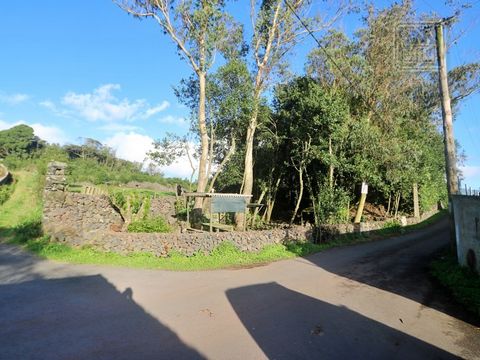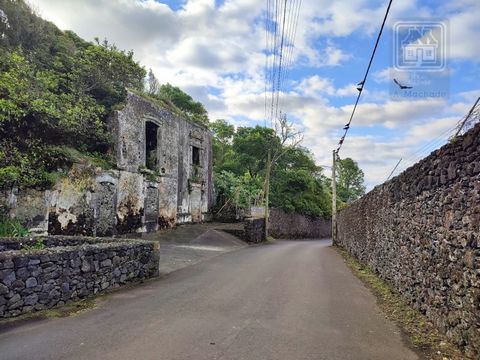Magnificent detached villa, with 3 floors, with 501 m² of gross construction area, which is built on a plot of 1840 m², located in a privileged location, very close to the centre of the city of Lagoa (parish of Nossa Senhora do Rosário), on the island of São Miguel, Azores. Although the villa is located next to the city centre, it benefits from a serene environment, where you can feel the essence of country life. This property offers its residents a unique experience of privacy and contact with nature, without giving up easy access to a diverse range of services and urban amenities. A few minutes walk or by car, residents can enjoy everything that the city of Lagoa has to offer, such as: varied commerce, schools for all ages, restaurants, public swimming pools, leisure parks, the innovative Nonagon technology park, public health centre and the CUF hospital. PROPERTY FEATURES With a total land area of 1840 m², this villa stands out for its spacious architecture and the various outdoor spaces that maximise comfort and leisure, such as the private pool (for moments of leisure and relaxation), a front and side garden and a wide side entrance that allows the entry, circulation and parking of vehicles inside the property. The villa is divided as follows: FLOOR 0: - Main entrance from a cosy porch, which opens onto a spacious and elegant distribution hall, connecting the various rooms of the house. - Large living room with south-facing balcony, bathed in natural light and overlooking the garden/backyard, fireplace with stove (with a system that allows the heating of the bedrooms on the upper floor), providing a perfect environment for relaxation. - One bedroom, one full bathroom and one equipped kitchen, with access to a generous pantry. - Dining room and a room for the engine room, with direct access to the patio through the existing staircase, facilitating circulation between the internal and external areas. FLOOR 1 (Bedrooms): - Large distribution hall with access to a covered balcony facing the street. - Two bedrooms with built-in wardrobes, both with south-facing windows, offering unobstructed views over the sea and countryside. - A suite consisting of a bedroom, closet, private bathroom and exclusive balcony, also facing south. LOWER FLOOR: - Spacious garage with capacity for 2 or 3 cars, ideal for families who value additional space. - Living room, two rooms that can be used as bedrooms, a bathroom and a pantry (in the stairwell). - Second independent kitchen with barbecue, ideal for organising outdoor dinners or events with friends and family. OUTDOOR SPACES and FARM The property has a front and side garden, well maintained, and a generous side entrance. Further back, from the middle of the property, there is a large farm, with about 800 m², with a wide diversity of fruit trees, including pomegranate trees, papaya trees, different orange trees, chestnut trees, apple trees, nona trees, tangerine trees, guava trees, araçás, among others, providing a country experience in the heart of the Lagoon. In addition, between the backyard/patio of the house and the farm, a second garage is built, with 40 m² of gross area, strategically located next to the green area, with the potential to be adapted as a leisure area, workshop, atelier or even an independent housing unit, ideal for those who want to explore tourist rental and monetise the property. The villa is fully equipped with doors (exterior), windows (double glazing) and aluminium shutters; The kitchen is equipped with an oven, microwave, extractor fan, induction hob, fridge, washing machine and dishwasher. Water heating is done using a water heater. Investment Potential and Urban Comfort The configuration of this villa and the intelligent division of its spaces make it ideal for adaptation in several independent dwellings, offering significant potential for tourist exploration. The combination between the main villa, the large outdoor spaces and the second garage opens opportunities for those who want to invest in tourism or provide the experience of living in one of the most charming places on the island of São Miguel. In addition to being an excellent choice as a family residence, this villa offers a unique investment opportunity for the tourist rental market, given its configuration and proximity to the various services of the city and surroundings (since in a few minutes it is possible to be in Ponta Delgada, Ribeira Grande and Vila Franca do Campo), make it ideal for adaptation in several independent dwellings, offering significant potential for tourist exploration. This is a unique opportunity to acquire a property that combines comfort, versatility and a direct connection with Azorean nature. If you are looking for a property that combines the best of both worlds - the peaceful living of the countryside and the proximity to the urban centre - this villa is the perfect choice for you. OBSERVATIONS: Sale price NEGOTIABLE! Additional Information about the AREAS: Total Land Area: 1840 m²; Implantation Area: 218.02 m²; Built Area: 501.68 m² Gross Private Area: 319.35 m²; Gross Dependent Area: 182.33 m²; Uncovered Area: 1621.98 m²; Energy Certification: Exempt from indicating the energy class when advertising for sale or lease, under article 4 of Regional Legislative Decree no. 4/2016/A, of 2 February. Energy Rating: Exempt #ref:3964
