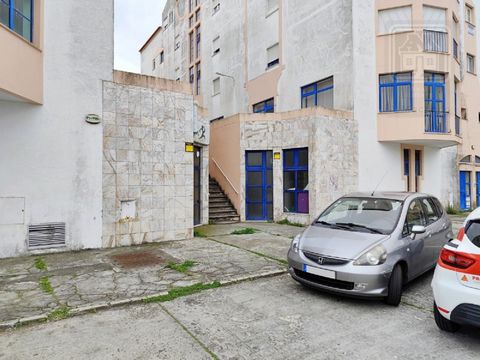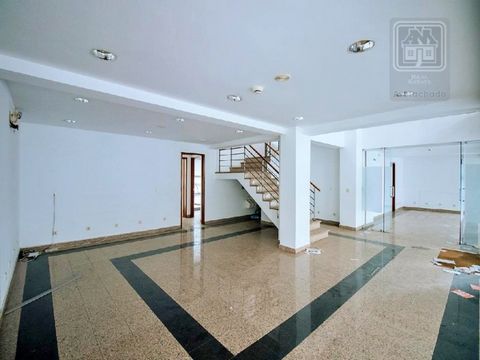Офисы и коммерческая недвижимость на продажу : Сан-Педру
2 результат(ов)
Сортировать
Сортировать
Создать уведомление
Критерии поиска:

