КАРТИНКИ ЗАГРУЖАЮТСЯ...
Дом (Продажа)
Ссылка:
FFPA-T84013
/ 183684
Ссылка:
FFPA-T84013
Страна:
FR
Город:
Reffuveille
Почтовый индекс:
50520
Категория:
Жилая
Тип сделки:
Продажа
Тип недвижимости:
Дом
Подтип недвижимости:
Вилла
Площадь:
86 м²
Участок:
550 м²
Комнат:
4
Спален:
3
Ванных:
1
Туалетов:
1
Потребление энергии:
454
Выбросы парниковых газов:
15
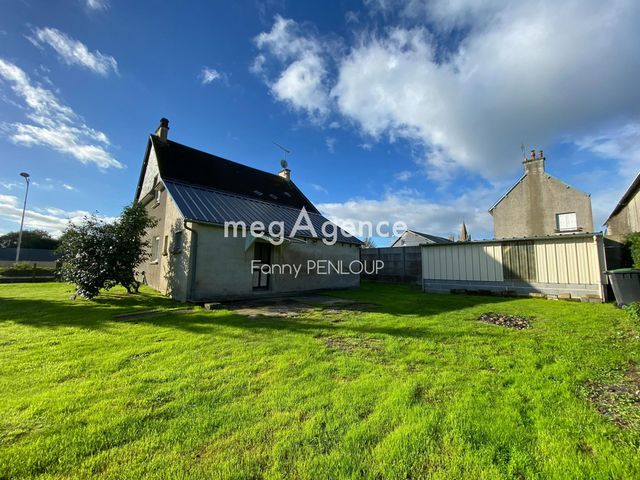
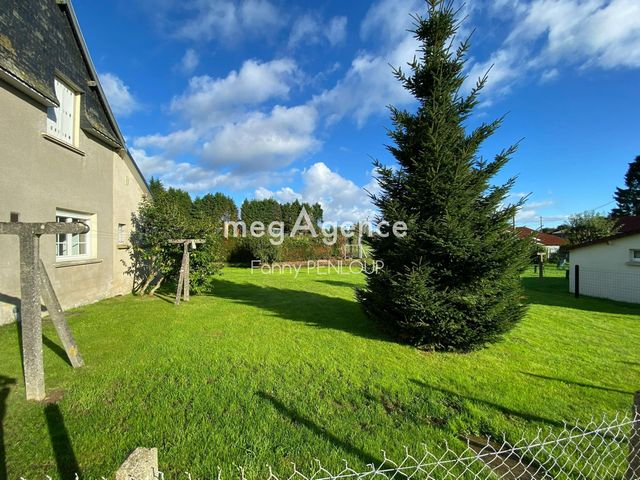
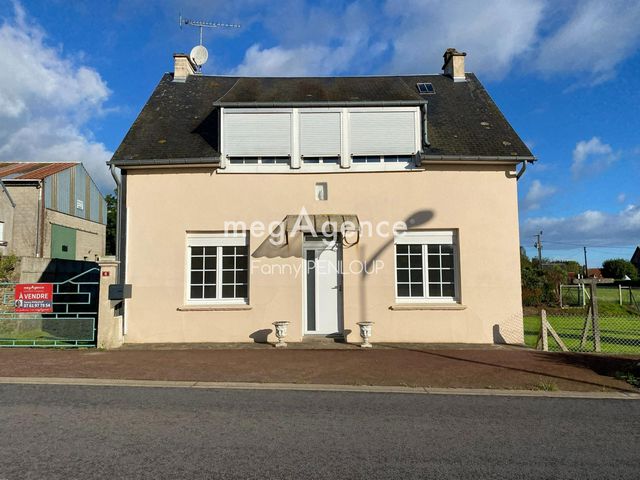
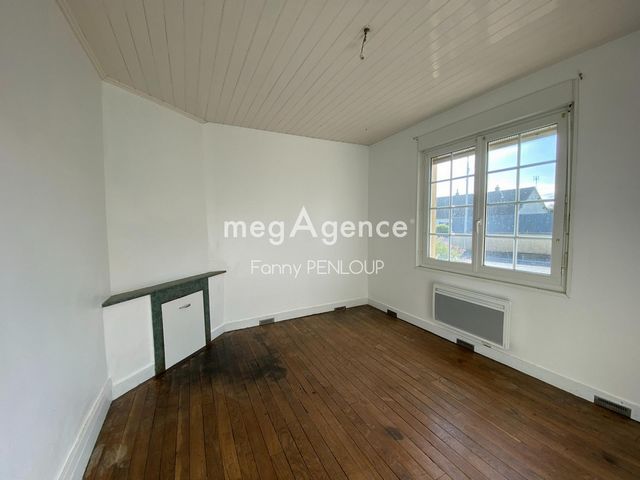
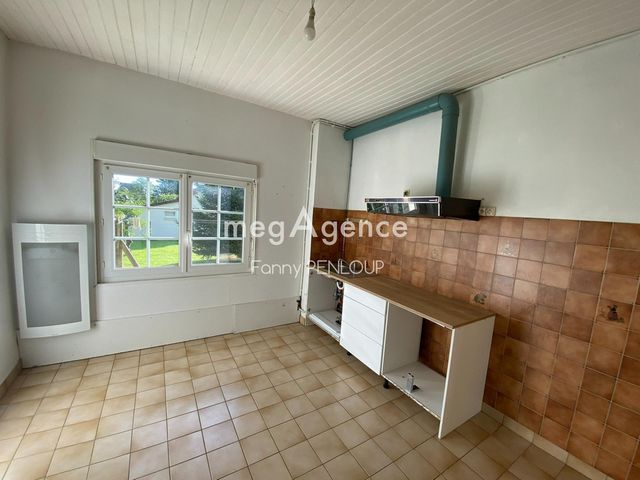
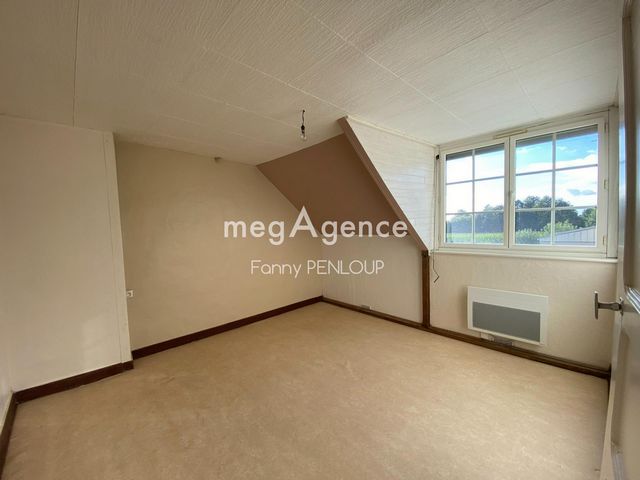
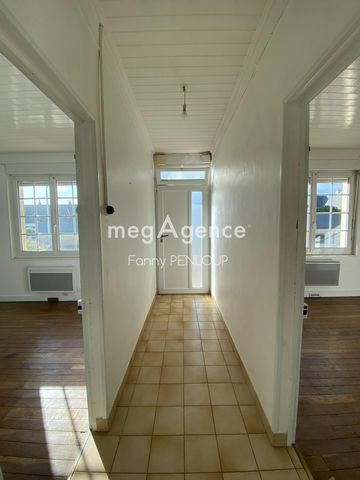
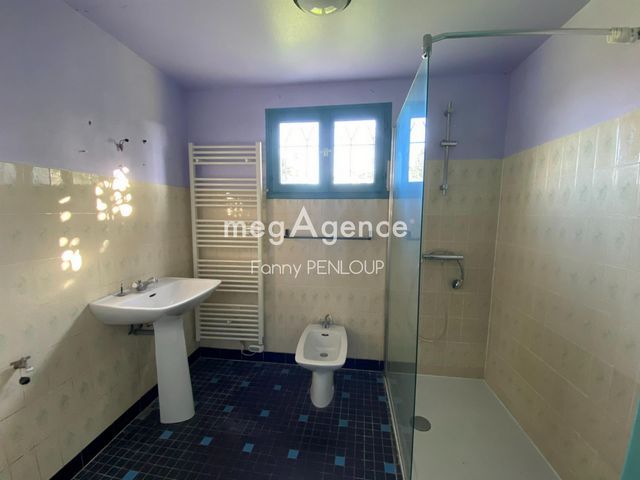
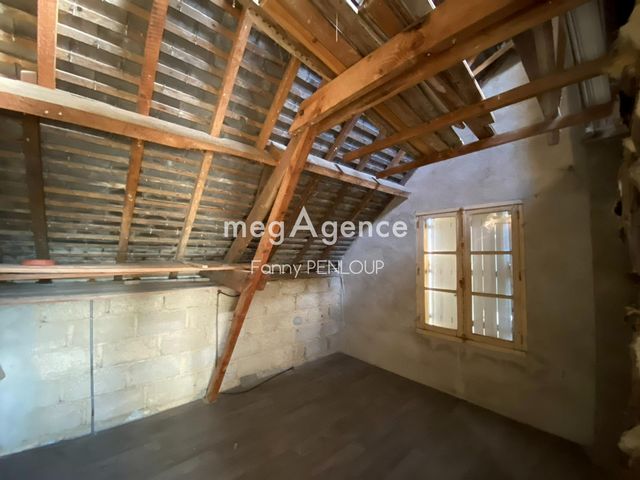
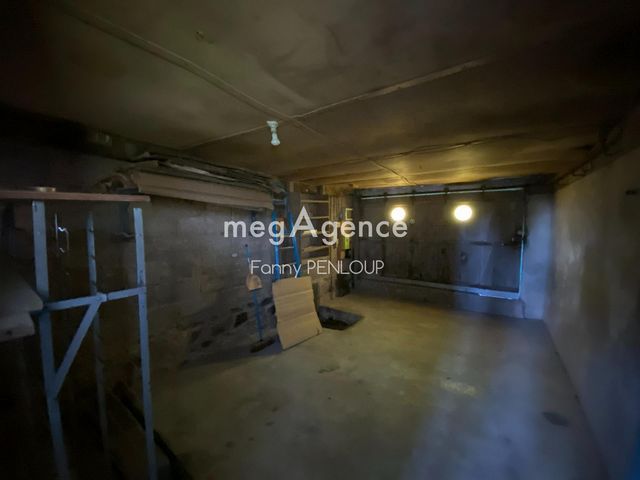
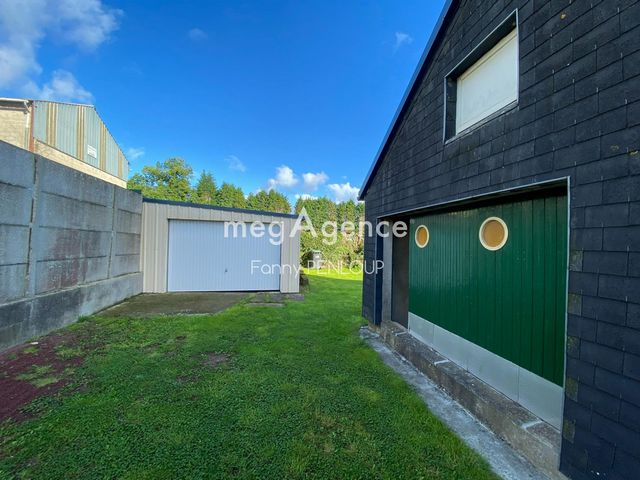
It is composed as follows:
- on the ground floor: a hallway leading to a living room, a dining room with a fireplace, a bedroom, a kitchen, a bathroom with a walk-in shower, and a separate toilet. An adjoining pantry can be converted into an additional bedroom.
- upstairs: a landing leading to two bedrooms with parquet floors, two convertible attics, and an office area.
Detached 20 m² garage. Double-glazed PVC frames. Electric heating. Connected to mains drainage. Well. All on an enclosed 600 m² plot. Показать больше Показать меньше Cette Maison de 86 m² orientée sud est située dans le centre-bourg de REFFUVEILLE, à 20 minutes d'Avranches et de l'autoroute A84, 40 min du Mont Saint-Michel et des côtes normandes et 10 min de Brécey.
Elle est composée comme suit :
- au rez-de-chaussée : une entrée desservant un salon, un séjour avec cheminée, une chambre, une cuisine, une salle d'eau avec douche italienne, WC séparé. Cellier attenant pouvant être aménagé en chambre supplémentaire.
- à l'étage : un palier desservant deux chambres sur parquet, deux greniers aménageables et un coin bureau.
Garage indépendant de 20 M². Huisseries en PVC double vitrage. Chauffage électrique. Raccordée au tout à l'égoût. Puits. Le tout sur un terrain clos de 600 m².Les informations sur les risques auxquels ce bien est exposé sont disponibles sur le site Géorisques : www.georisques.gouv.fr
Prix de vente : 104 500 €
Honoraires charge vendeurContactez votre consultant megAgence : Georges NORMAND, Tél. : 06 50 47 93 29, - EI - Agent commercial immatriculé au RSAC de COUTANCES sous le numéro 791 536 584 i'm offering this 86 m² house located in the center of REFFUVEILLE, 20 minutes from Avranches and the A84 motorway, 40 minutes from Mont Saint-Michel and the Normandy coast, and 10 minutes from Brécey.
It is composed as follows:
- on the ground floor: a hallway leading to a living room, a dining room with a fireplace, a bedroom, a kitchen, a bathroom with a walk-in shower, and a separate toilet. An adjoining pantry can be converted into an additional bedroom.
- upstairs: a landing leading to two bedrooms with parquet floors, two convertible attics, and an office area.
Detached 20 m² garage. Double-glazed PVC frames. Electric heating. Connected to mains drainage. Well. All on an enclosed 600 m² plot.