30 454 594 RUB
КАРТИНКИ ЗАГРУЖАЮТСЯ...
Дом (Продажа)
Ссылка:
FFPA-T81743
/ 180429
Ссылка:
FFPA-T81743
Страна:
FR
Город:
Montfermeil
Почтовый индекс:
93370
Категория:
Жилая
Тип сделки:
Продажа
Тип недвижимости:
Дом
Подтип недвижимости:
Вилла
Площадь:
92 м²
Участок:
370 м²
Комнат:
5
Спален:
3
Ванных:
1
Туалетов:
1
Оборудованная кухня:
Да
Потребление энергии:
319
Выбросы парниковых газов:
69
Парковка:
1
Балкон:
Да
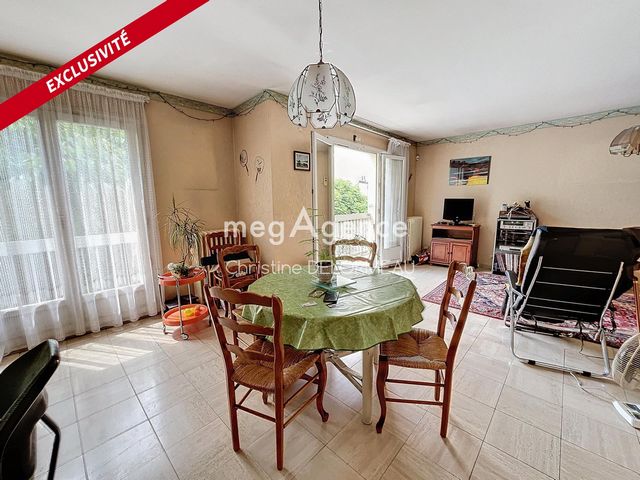
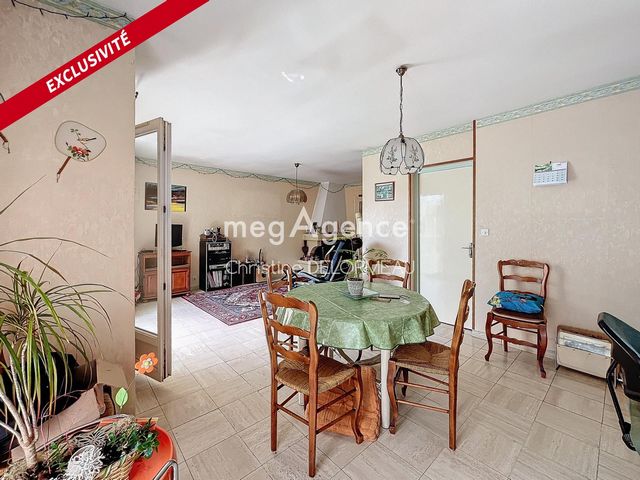
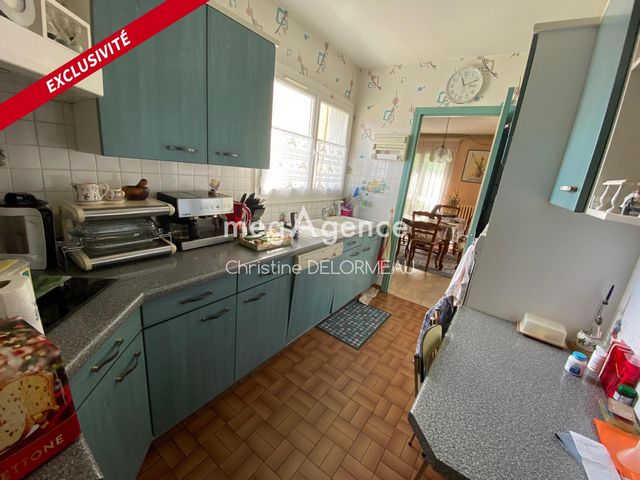
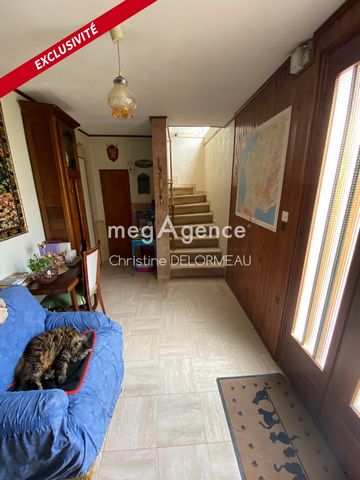
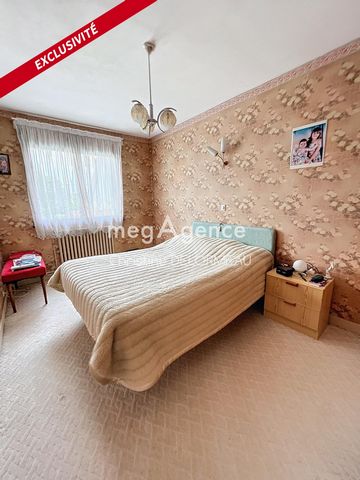
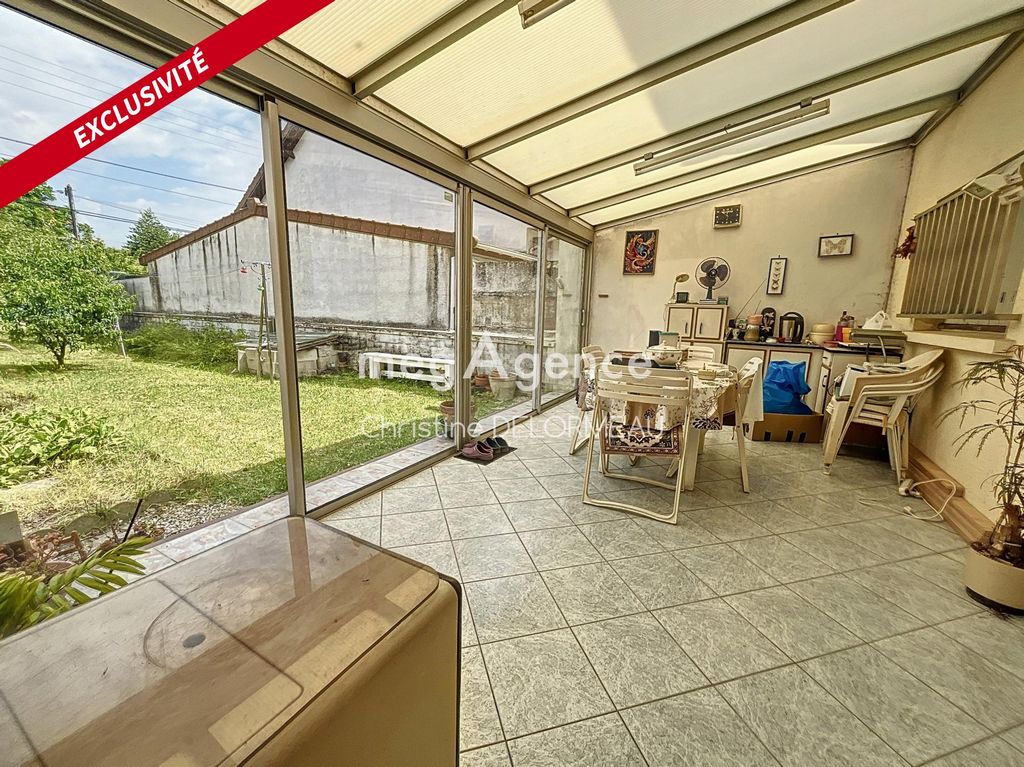
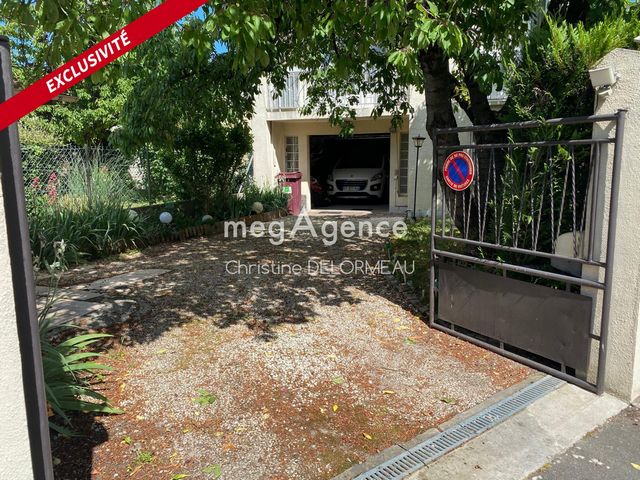

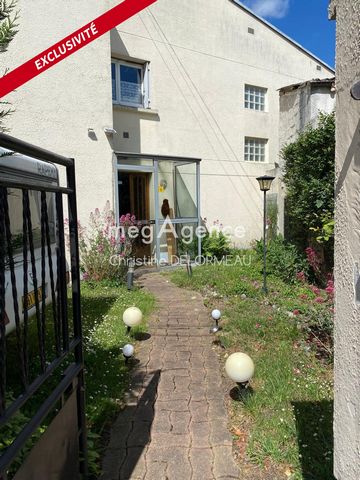
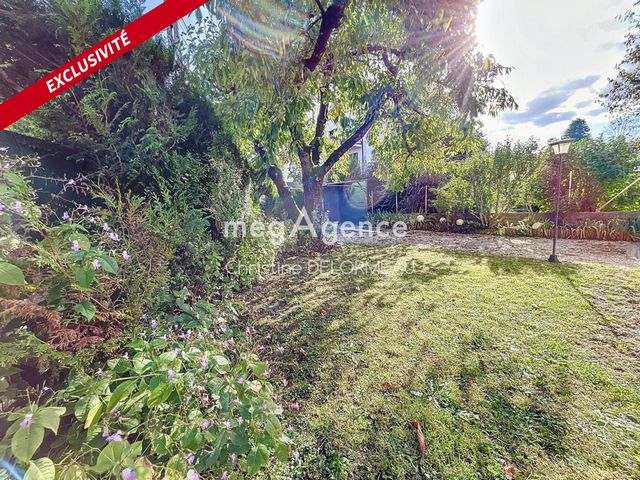
Cette maison de 92 m² (170 m2 utiles) répartis sur deux niveaux propose un sous-sol en rez-de jardin avec garage, chaufferie/buanderie, 2 autres pièces (potentiel d'extension), une entrée, un séjour double, une cuisine équipée, trois chambres dont une avec lavabo, une salle d'eau, des WC séparés, une véranda et un grenier en partie aménageable. Les menuiseries PVC en double vitrage, la porte de garage automatique, le portail motorisé, la cheminée dans le séjour, l'alarme, la chaudière à gaz récente et la connexion fibre sont des atouts non négligeables pour un confort au quotidien. Construite en 1976, cette propriété traditionnelle à rafraîchir conviendra parfaitement pour une résidence principale ou un investissement.Les informations sur les risques auxquels ce bien est exposé sont disponibles sur le site Géorisques : www.georisques.gouv.fr
Prix de vente honoraires d'agence inclus : 299 000 €
Prix de vente hors honoraires d'agence : 290 030 €
Honoraires : 3,09 % TTC de la valeur du bien hors honorairesContactez votre consultant megAgence : Christine DELORMEAU, Tél. : 0615302731, - EI - Agent commercial immatriculé au RSAC de SAINT-MALO sous le numéro 401279229 Located in Montfermeil in the sought-after area of ??Coudreaux, this house benefits from a convenient location close to schools, the market, shops and buses (Chelles RER E (Paris direct in 15 minutes) or Le Raincy RER E). With a plot of 370 m², it offers a pleasant living environment with an enclosed garden with fruit trees, several parking spaces (carport, possibility of parking a caravan). This 92 m² house (170 m2 useful) spread over two levels offers a basement on the garden level with garage, boiler room/laundry room, 2 other rooms (potential for extension), an entrance hall, a double living room, a fitted kitchen, three bedrooms, one with a sink, a shower room, separate toilets, a veranda and a partly convertible attic. The double-glazed PVC joinery, the fireplace in the living room, the alarm and the fiber connection are significant assets for daily comfort. Built in 1976, this traditional property to refresh will be perfect for a main residence or an investment.