КАРТИНКИ ЗАГРУЖАЮТСЯ...
Сен-Пьер-д’Амийи - Дом на продажу
19 371 415 RUB
Дом (Продажа)
Ссылка:
FFPA-T81183
/ 179825
Ссылка:
FFPA-T81183
Страна:
FR
Город:
Saint Pierre La Noue
Почтовый индекс:
17700
Категория:
Жилая
Тип сделки:
Продажа
Тип недвижимости:
Дом
Подтип недвижимости:
Вилла
Площадь:
140 м²
Участок:
612 м²
Комнат:
5
Спален:
3
Ванных:
1
Туалетов:
2
Потребление энергии:
373
Выбросы парниковых газов:
76
Парковка:
1
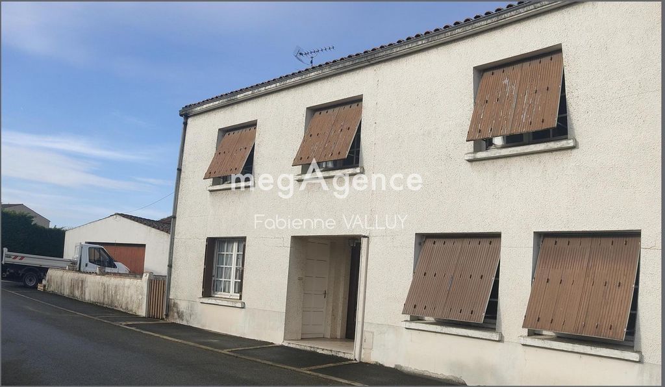
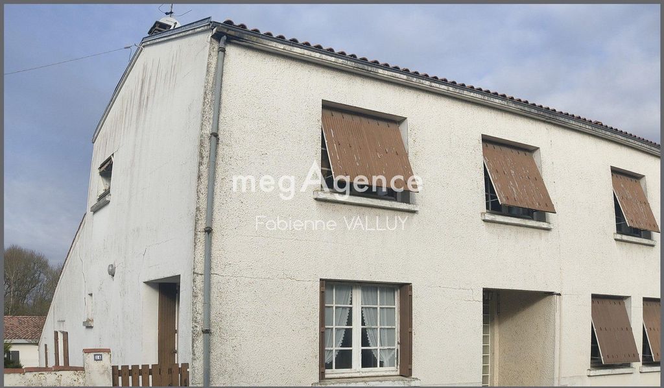
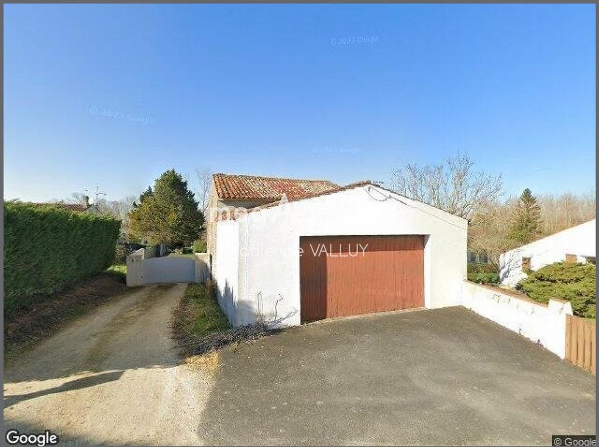
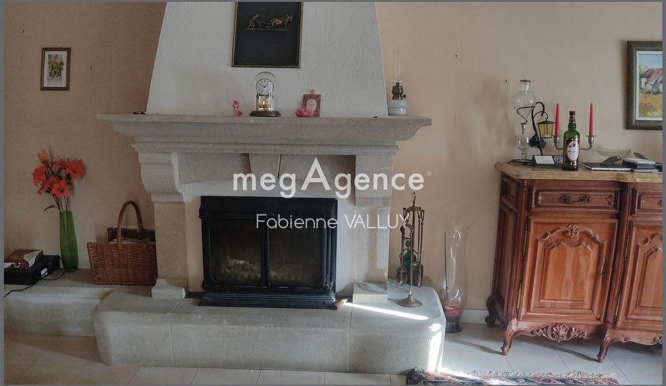
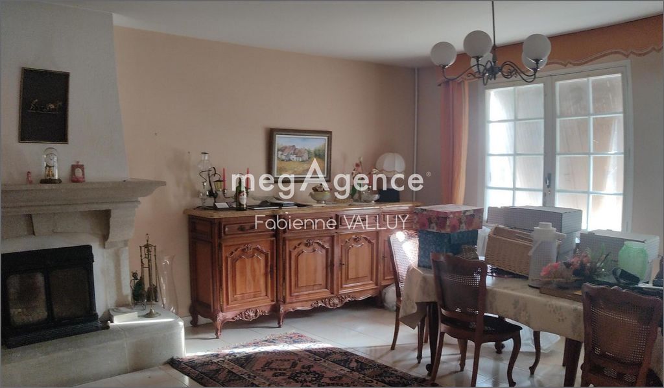
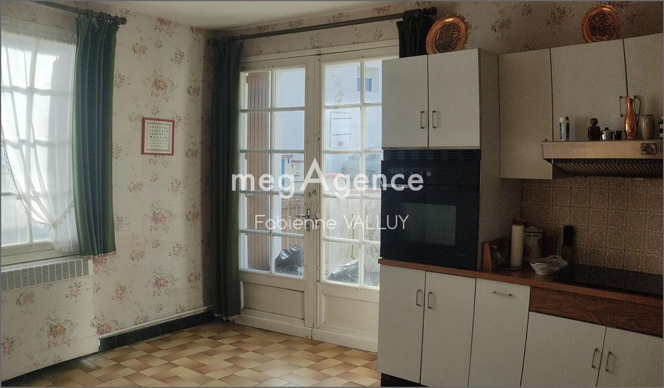
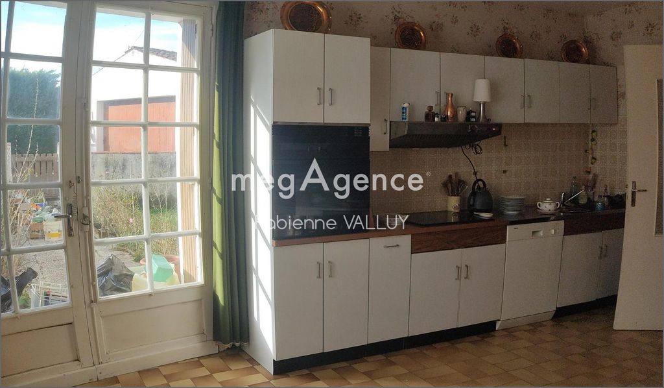
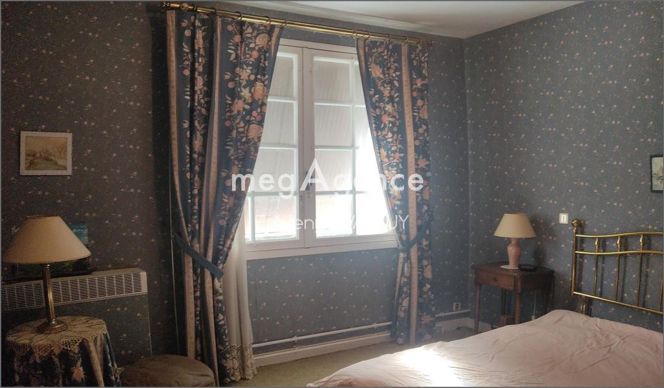
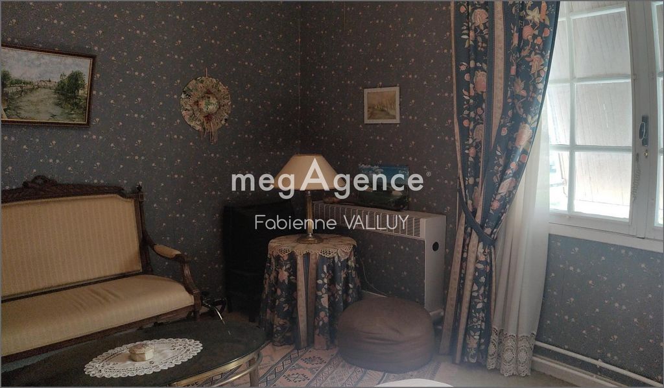
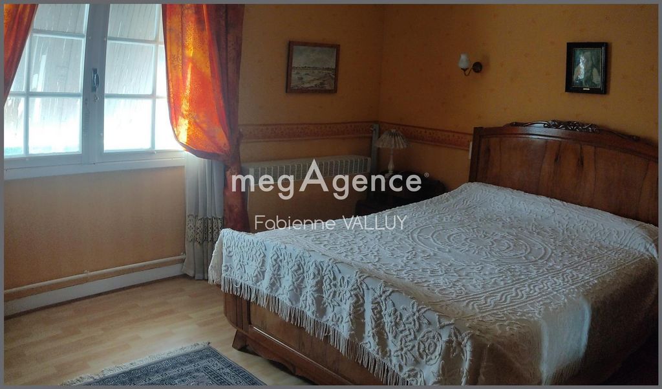
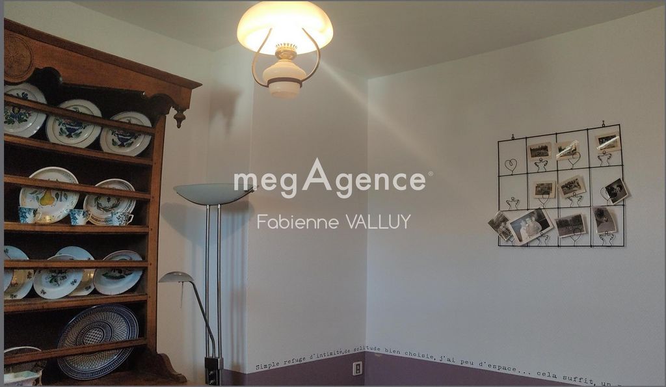
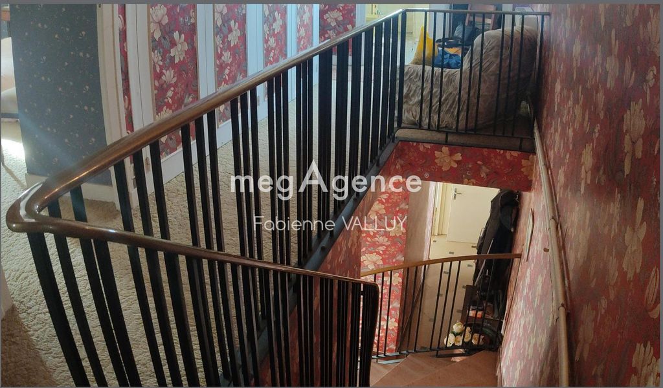
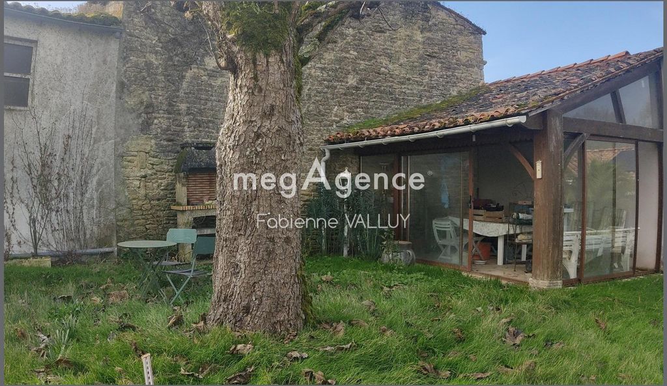
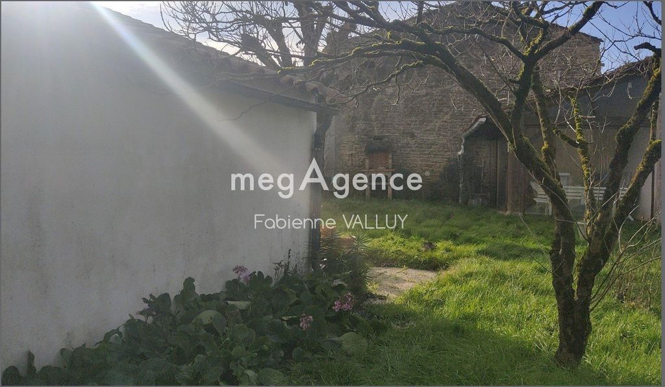
Inside, this 140 m² house, to be refreshed, rises on two floors and offers a family layout with on one side a large 25 m² kitchen overlooking the garden and on the other a bright living/dining room of 35 m² with a beautiful fireplace with insert. There is also a toilet, a back kitchen/boiler room, an old shower room and a wine storehouse of over 60 m² communicating and overlooking the back of the house.
Upstairs, three beautiful spacious bedrooms, an office, a bathroom, large functional cupboards and a separate toilet complete the space.Outside, a plot of over 600 m² accommodates a double garage, a covered and closed courtyard with barbecue, thus offering appreciable possibilities for outdoor development for family life in the open air.Note, maintained roof of the house, new double roof garage for sale.
Heating with beautiful wood insert fireplace
Oil boiler
Windows with double glazing and wooden shutters
Mains drainage in the villageSpacious, bright house with potential for additional developmentTo visit without delay! Показать больше Показать меньше Située à Saint-Pierre-La-Noue (17700) à 8 km de Surgères et sa Gare TGV/TER reliant La Rochelle en 18 min et Paris en 2h30, 20 min de Rochefort, 30 min de l'Océan, cette propriété bénéficie d'un environnement paisible et familial, à proximité des commerces locaux Pharmacie, Cabinet médical, Epicerie, pain cuit sur place, coiffeur et des écoles. Le village offre un cadre de vie calme et agréable.Côté intérieur, cette maison de 140 m², à rafraîchir, s'élève sur deux étages et offre un agencement familial avec d'un côté une vaste cuisine de 25 m² donnant sur le jardin et de l'autre un salon/salle à manger lumineux de 35 m² disposant d'une belle cheminée avec insert. On y trouve également un toilette, une arrière cuisine/chaufferie, une ancienne salle d'eau et un chai de plus de 60 m² communiquant et donnant sur l'arrière de la maison.
À l'étage, trois belles chambres spacieuses, un bureau, une salle de bains, de grands placards fonctionnels et un toilette séparé complètent l'espace. Côté extérieur, un terrain de plus de 600 m² accueille un double garage, un préau couvert et fermé avec barbecue, offrant ainsi des possibilités d'aménagement extérieur appréciables pour une vie de famille au grand air.A noter, toiture entretenue de la maison, garage double toit neuf pour la vente.
Chauffage avec belle cheminée insert bois
Chaudière à fuel
Fenêtres avec survitrage et volets persiennes bois
Tout à l'égoût dans le villageMaison spacieuse, lumineuse avec potentiel d'aménagement supplémentaireA visiter sans tarder !Les informations sur les risques auxquels ce bien est exposé sont disponibles sur le site Géorisques : www.georisques.gouv.fr
Prix de vente honoraires d'agence inclus : 188 000 €
Prix de vente hors honoraires d'agence : 180 000 €
Honoraires : 4,44 % TTC de la valeur du bien hors honorairesContactez votre consultant megAgence : Fabienne VALLUY, Tél. : 0612120052, - EI - Agent commercial immatriculé au RSAC de LA ROCHELLE sous le numéro 890 921 604 Located in Saint-Pierre-La-Noue (17700) 8 km from Surgères and its TGV/TER train station connecting La Rochelle in 18 min and Paris in 2h30, 20 min from Rochefort, 30 min from the Ocean, this property benefits from a peaceful and family environment, close to local shops Pharmacy, Medical practice, Grocery store, bread baked on site, hairdresser and schools. The village offers a calm and pleasant living environment.
Inside, this 140 m² house, to be refreshed, rises on two floors and offers a family layout with on one side a large 25 m² kitchen overlooking the garden and on the other a bright living/dining room of 35 m² with a beautiful fireplace with insert. There is also a toilet, a back kitchen/boiler room, an old shower room and a wine storehouse of over 60 m² communicating and overlooking the back of the house.
Upstairs, three beautiful spacious bedrooms, an office, a bathroom, large functional cupboards and a separate toilet complete the space.Outside, a plot of over 600 m² accommodates a double garage, a covered and closed courtyard with barbecue, thus offering appreciable possibilities for outdoor development for family life in the open air.Note, maintained roof of the house, new double roof garage for sale.
Heating with beautiful wood insert fireplace
Oil boiler
Windows with double glazing and wooden shutters
Mains drainage in the villageSpacious, bright house with potential for additional developmentTo visit without delay!