28 971 129 RUB
25 828 035 RUB
28 697 817 RUB
28 697 817 RUB
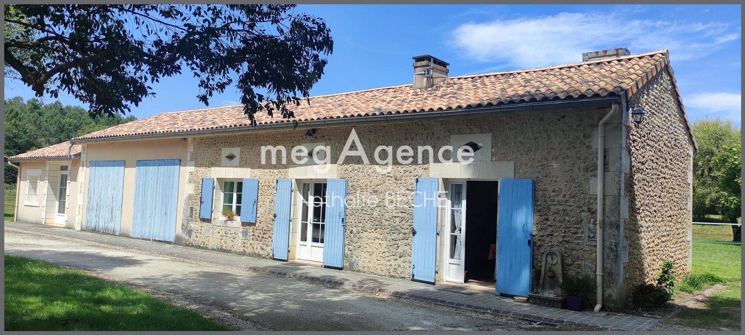
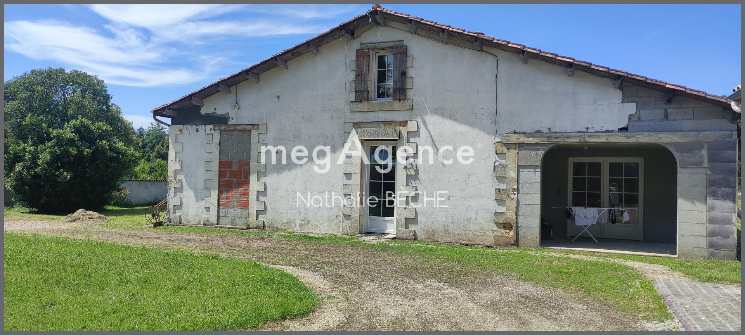
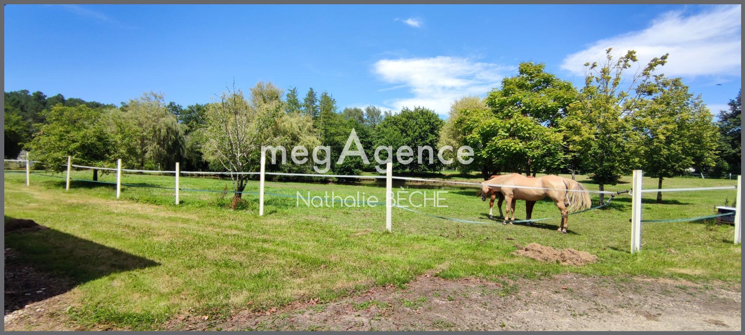
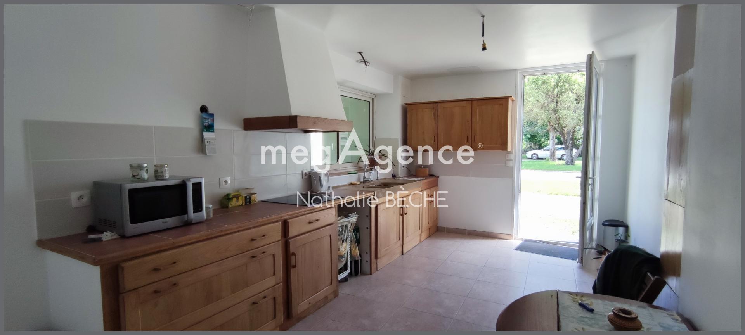
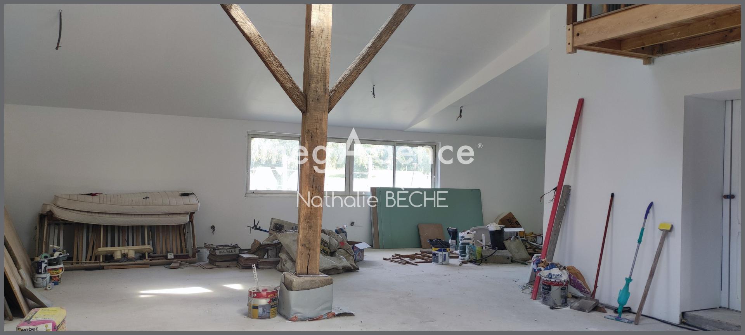
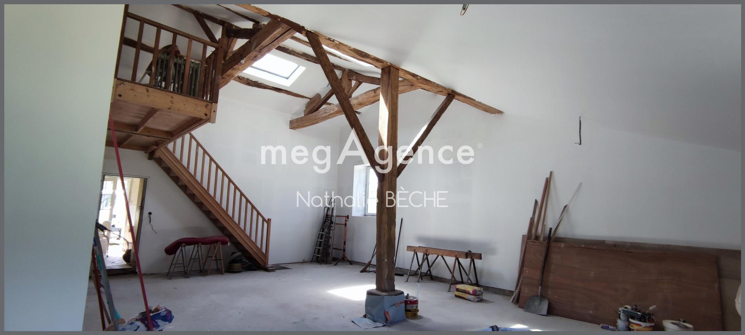
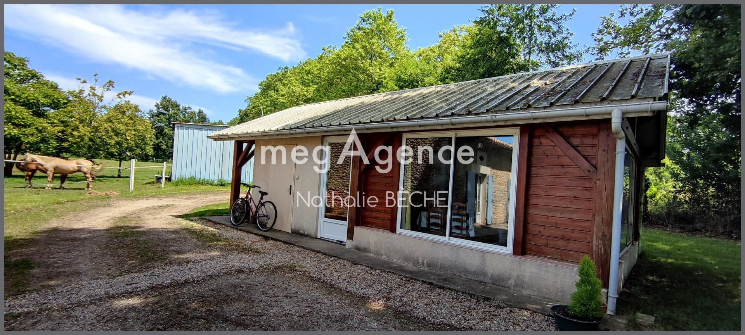
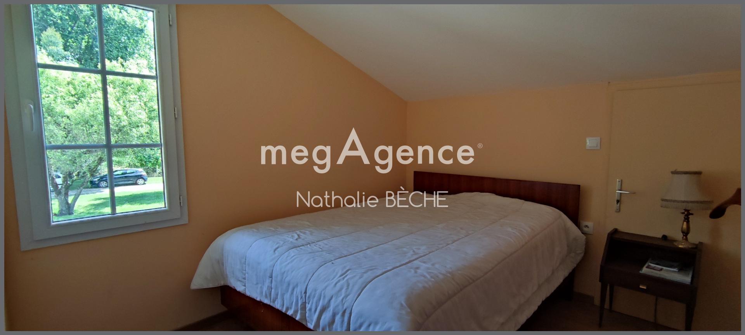
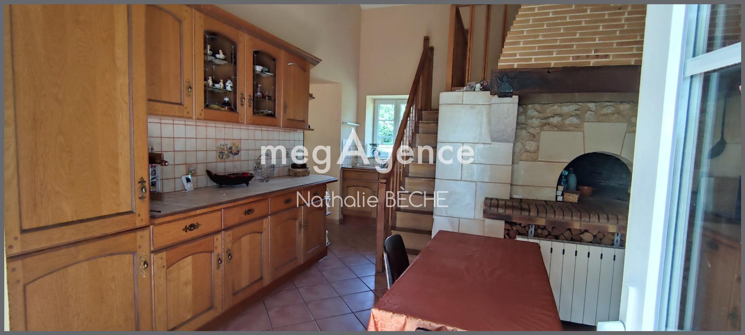
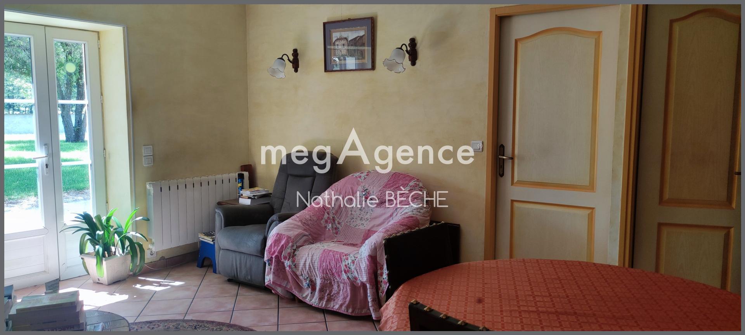
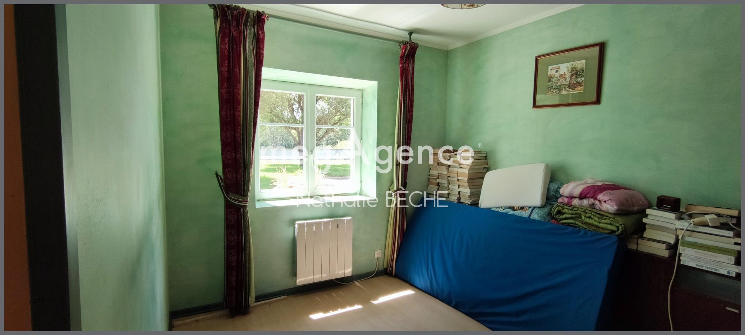
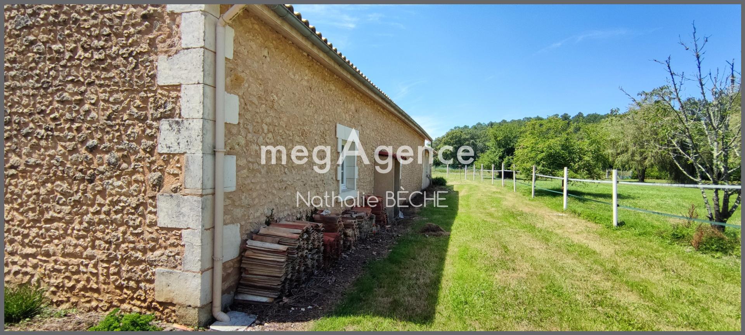
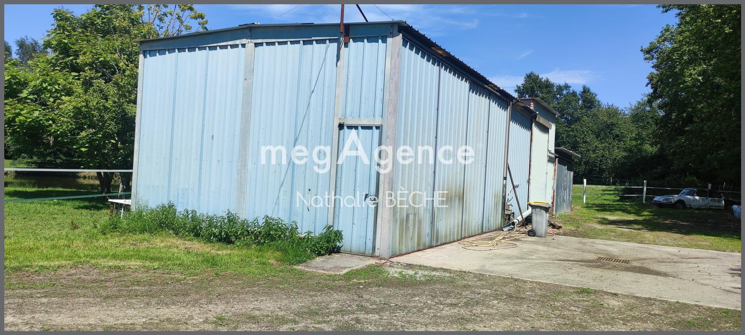
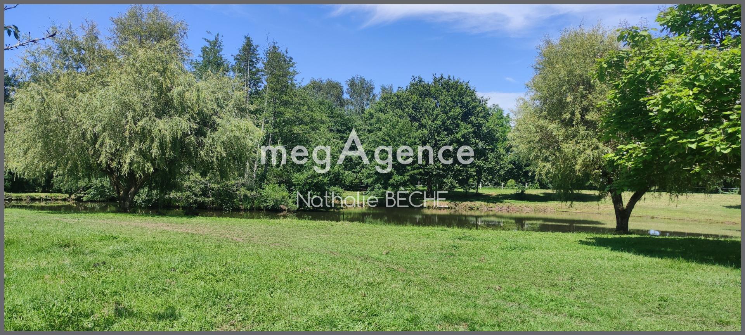
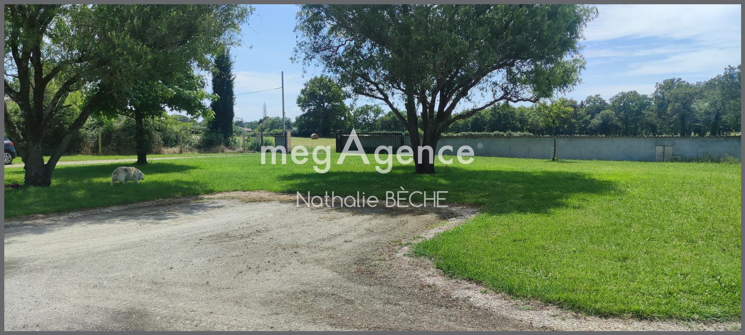
A farmhouse with these blue shutters of 140m², composed of habitable accommodation of 90m², kitchen with a mezzanine which can be used as an office, 1 living room, 1 bedroom, shower room, toilet, a double garage of 35m² and to follow 2 independent rooms ( 30m²) with a water point.
The second 200m² house which was being renovated is composed on the ground floor:
A cathedral living room with exposed beams of 81m², a fitted kitchen 20m², 1 pantry, 1 bedroom, 1 dressing room.
On the 1st floor: You will find 2 bedrooms with the possibility of creating a master suite, 1 landing, 1 corridor with cupboard, 1 bathroom with toilet ...
This house has an exterior entrance independent of the farmhouse.
The plus of this set, you will find a wooden summer chalet (45m²) with a barbecue and its large bay window.. This set has land of 24000m² with a pond, a pretty meadow for horses..
A workshop (55m²) garage, a well, and 10 parking spaces..
Depending on your needs, this set gives you the possibility of having rental income, but also reselling a house...
This property is a must visit. Показать больше Показать меньше Située à Montendre (17130), cette propriété s'impose dans un cadre paisible proche de toutes commodités. Cette charmante ville offre un cadre de vie agréable, avec ses commerces et services à proximité, ainsi que la facilité d'accès à des espaces naturels préservés pour les amateurs de plein air. Sur un terrain de 24000 m² séparé en 2 parties clôturées (1 prairie et 1 jardin) , la maison principale de 230 m² dispose de 7 pièces dont 5 chambres, 2 salles de bain et 2 toilettes. Une maison annexe de 55m², un chalet d'été de 45m² un double garage et un atelier pour les bricoleurs complètent l'extérieur. L'espace extérieur clôturé offre 7 places de parking, un puits, un étang .À l'intérieur, la maison principale se distingue par sa pièce de vie cathédrale avec poutres, une cuisine équipée, une suite parentale, un dressing, et une deuxième chambre au rez-de-chaussée. À l'étage, un palier dessert une salle de bain avec wc , et 2 chambres spacieuses et un grenier . La maison annexe propose une cuisine, un salon, une chambre, une salle d'eau, des toilettes, ainsi qu'une pièce indépendante de 30m².Les informations sur les risques auxquels ce bien est exposé sont disponibles sur le site Géorisques : www.georisques.gouv.fr
Prix de vente honoraires d'agence inclus : 263 000 €
Prix de vente hors honoraires d'agence : 249 750 €
Honoraires charge acquéreur : 13 250 € soit 5,31 % TTC de la valeur du bien hors honorairesContactez votre consultant megAgence : Nathalie BÈCHE, Tél. : 0615116548, - EI - Agent commercial immatriculé au RSAC de LIBOURNE sous le numéro 833 674 682 Two houses are for sale on this same land:
A farmhouse with these blue shutters of 140m², composed of habitable accommodation of 90m², kitchen with a mezzanine which can be used as an office, 1 living room, 1 bedroom, shower room, toilet, a double garage of 35m² and to follow 2 independent rooms ( 30m²) with a water point.
The second 200m² house which was being renovated is composed on the ground floor:
A cathedral living room with exposed beams of 81m², a fitted kitchen 20m², 1 pantry, 1 bedroom, 1 dressing room.
On the 1st floor: You will find 2 bedrooms with the possibility of creating a master suite, 1 landing, 1 corridor with cupboard, 1 bathroom with toilet ...
This house has an exterior entrance independent of the farmhouse.
The plus of this set, you will find a wooden summer chalet (45m²) with a barbecue and its large bay window.. This set has land of 24000m² with a pond, a pretty meadow for horses..
A workshop (55m²) garage, a well, and 10 parking spaces..
Depending on your needs, this set gives you the possibility of having rental income, but also reselling a house...
This property is a must visit.