КАРТИНКИ ЗАГРУЖАЮТСЯ...
Дом (Продажа)
Ссылка:
FFPA-T78804
/ 176839
Ссылка:
FFPA-T78804
Страна:
FR
Город:
Montours
Почтовый индекс:
35460
Категория:
Жилая
Тип сделки:
Продажа
Тип недвижимости:
Дом
Подтип недвижимости:
Вилла
Площадь:
133 м²
Участок:
850 м²
Комнат:
7
Спален:
5
Ванных:
2
Туалетов:
2
Потребление энергии:
164
Выбросы парниковых газов:
4
Терасса:
Да
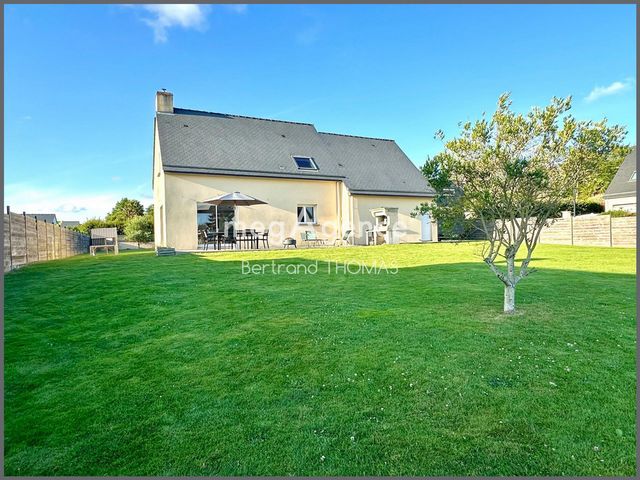
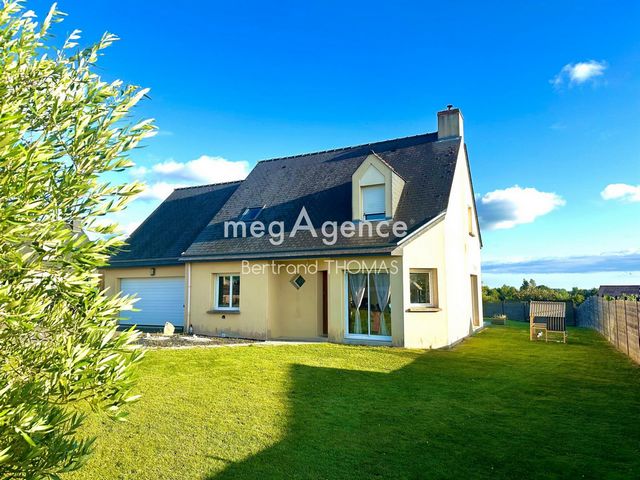
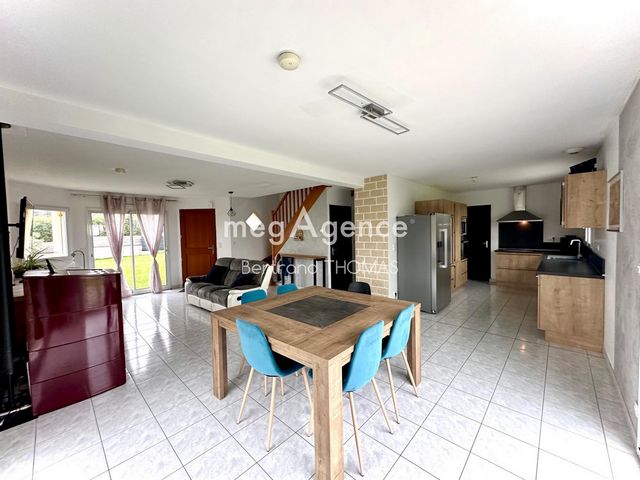

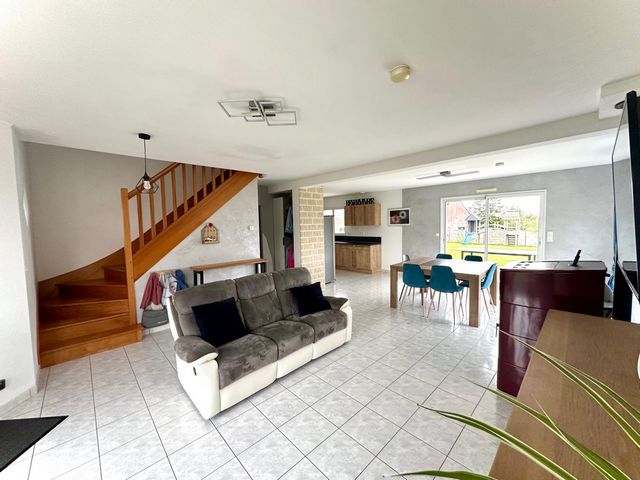
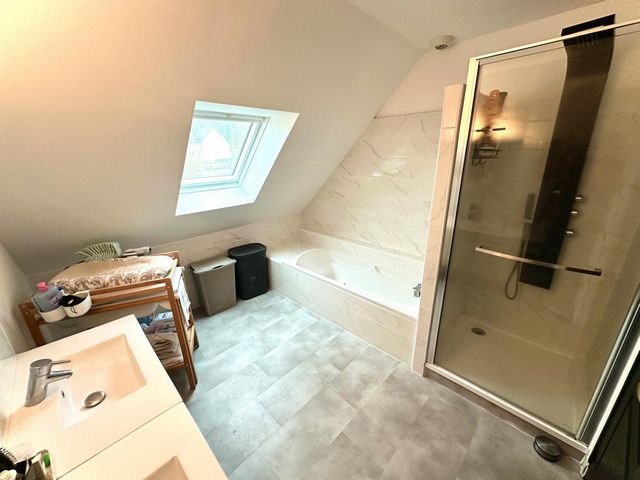
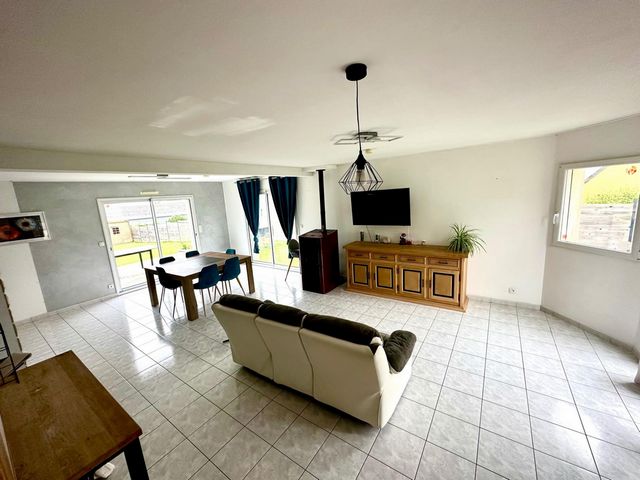
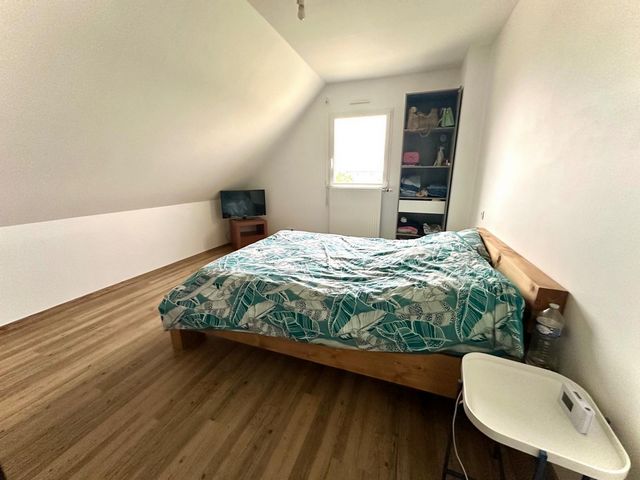
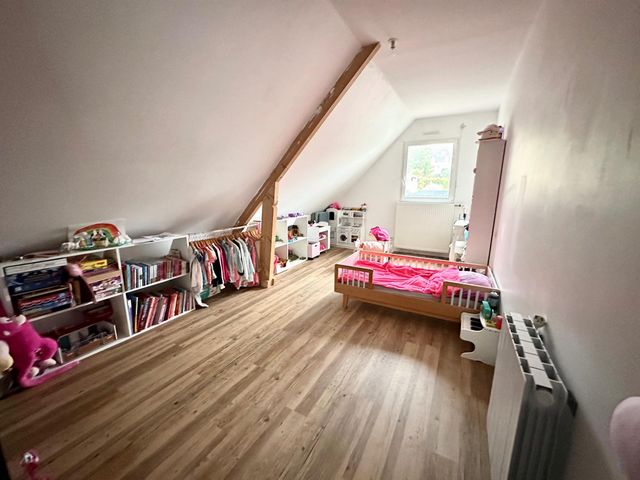
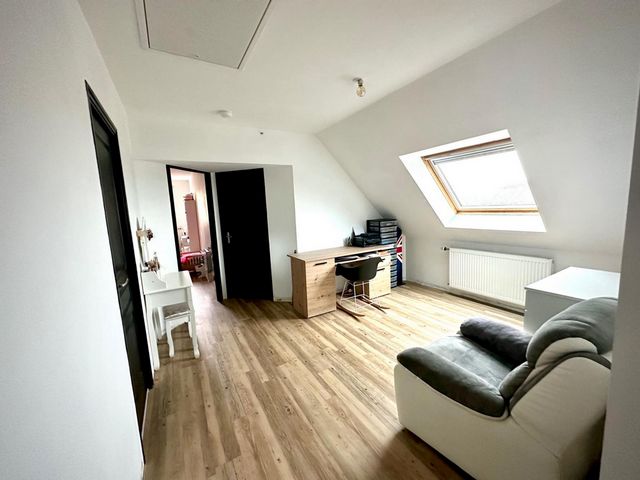
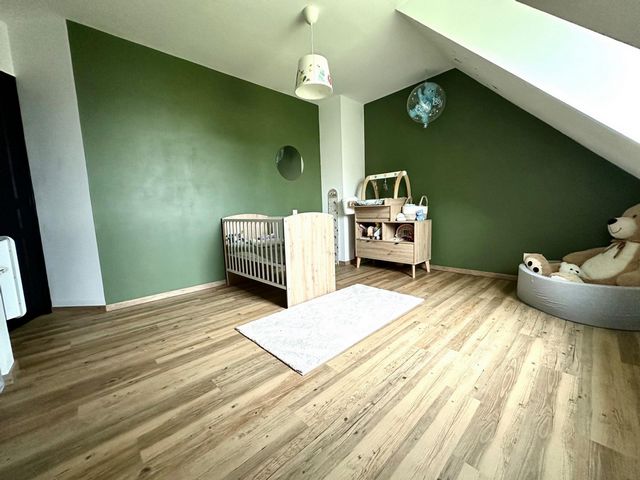
It is composed on the ground floor: a spacious, bright living room, access to a south-facing terrace, a fitted kitchen, a master suite, a toilet and a garage of 46 M2.
Upstairs, you will find a mezzanine overlooking four bedrooms with storage, a bathroom, a toilet.
Central heating with a hydraulic pellet stove.
All on an enclosed plot of approximately 800 M2, possibility of an additional 400 M2. Показать больше Показать меньше Bertrand THOMAS megAgence, vous présente sur la commune de Montours une maison contemporaine de cinq chambres de 2007 située à 3 minutes de l'échangeur de l'A84 et à proximité de toutes commodités, au calme sans vis-à-vis exposée Sud-Ouest.
Elle se compose au rez-de-chaussée: une pièce de vie spacieuse, lumineuse, accés terrasse esposée sud, une cuisine aménagée, une suite parentale, un toilette et un garage de 46 M2.
A l'étage, vous trouverez une mezzanine donnant sur quatre chambres avec rangement, une salle de bain, un toilette.
Chauffage central avec un poêle à pellet hydraulique.
Le tout sur un terrain clos de 800 M2 environ, possibilité de 400 M2 supplémentaire .Les informations sur les risques auxquels ce bien est exposé sont disponibles sur le site Géorisques : www.georisques.gouv.fr
Prix de vente honoraires d'agence inclus : 255 000 €
Prix de vente hors honoraires d'agence : 245 000 €
Honoraires : 4,08 % TTC de la valeur du bien hors honorairesContactez votre consultant megAgence : Bertrand THOMAS, Tél. : 06 88 89 94 22, - EI - Agent commercial immatriculé au RSAC de RENNES sous le numéro 839 293 958 Bertrand THOMAS megAgence, presents to you in the town of Montours a contemporary house with five bedrooms from 2007 located 3 minutes from the A84 interchange and close to all amenities, in a quiet area without vis-à-vis facing South-West.
It is composed on the ground floor: a spacious, bright living room, access to a south-facing terrace, a fitted kitchen, a master suite, a toilet and a garage of 46 M2.
Upstairs, you will find a mezzanine overlooking four bedrooms with storage, a bathroom, a toilet.
Central heating with a hydraulic pellet stove.
All on an enclosed plot of approximately 800 M2, possibility of an additional 400 M2.