61 398 892 RUB
КАРТИНКИ ЗАГРУЖАЮТСЯ...
Дом (Продажа)
Ссылка:
FFPA-T70856
/ 166271
Ссылка:
FFPA-T70856
Страна:
FR
Город:
Vallet
Почтовый индекс:
44330
Категория:
Жилая
Тип сделки:
Продажа
Тип недвижимости:
Дом
Подтип недвижимости:
Вилла
Престижная:
Да
Площадь:
220 м²
Участок:
896 м²
Комнат:
7
Спален:
4
Ванных:
2
Туалетов:
3
Оборудованная кухня:
Да
Потребление энергии:
37
Выбросы парниковых газов:
1
Парковка:
1
ПОХОЖИЕ ОБЪЯВЛЕНИЯ
ЦЕНЫ ЗА М² НЕДВИЖИМОСТИ В СОСЕДНИХ ГОРОДАХ
| Город |
Сред. цена м2 дома |
Сред. цена м2 квартиры |
|---|---|---|
| Верту | 359 215 RUB | 490 814 RUB |
| Сен-Себастьян-сюр-Луар | 340 323 RUB | 411 207 RUB |
| Нант | 415 721 RUB | 468 996 RUB |
| Каркефу | 352 901 RUB | - |
| Резе | 358 847 RUB | 396 368 RUB |
| Бугне | 326 675 RUB | - |
| Орво | 373 606 RUB | - |
| Шоле | 214 963 RUB | 201 479 RUB |
| Сотрон | 378 739 RUB | 468 287 RUB |
| Атлантическая Луара | 325 000 RUB | 419 319 RUB |
| Ле Ербье | 231 590 RUB | 396 308 RUB |
| Пузож | 141 445 RUB | - |
| Пеи-де-ла-Луар | 283 108 RUB | 409 170 RUB |
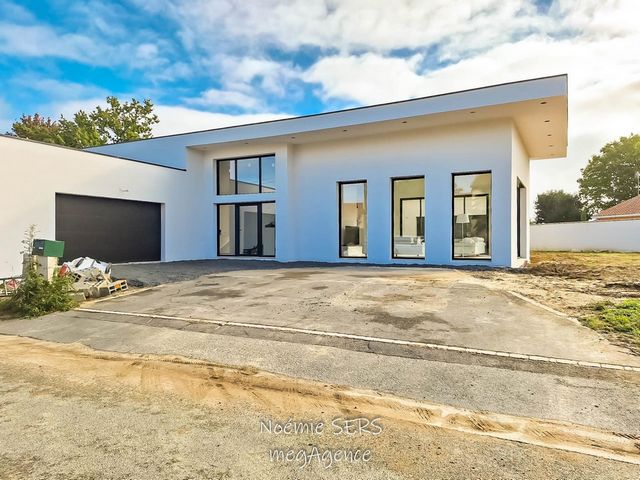
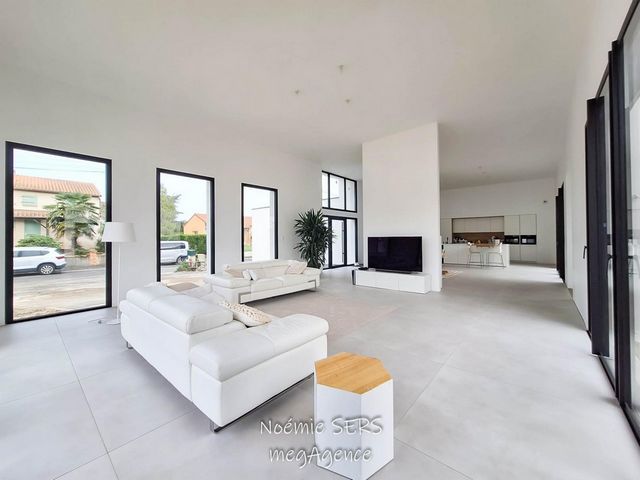
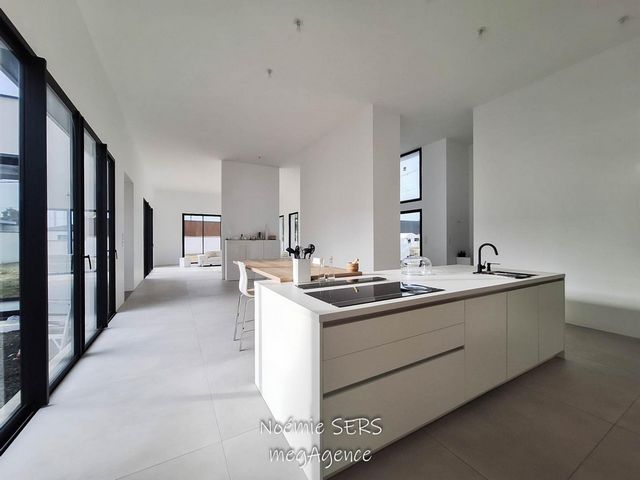
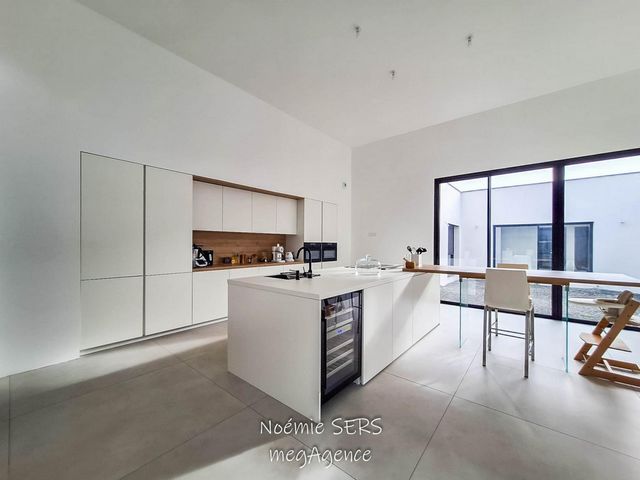
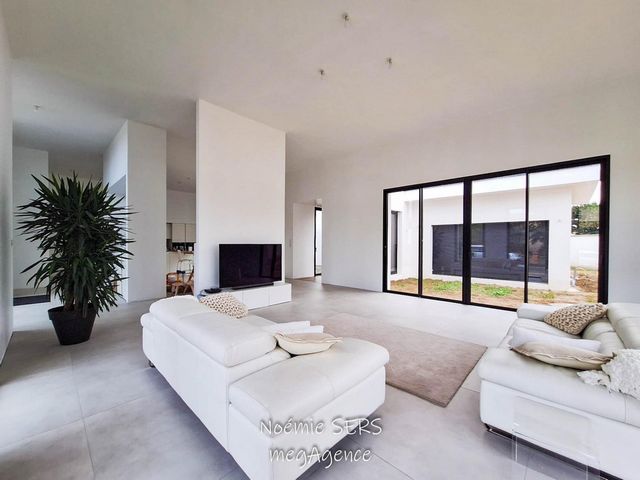
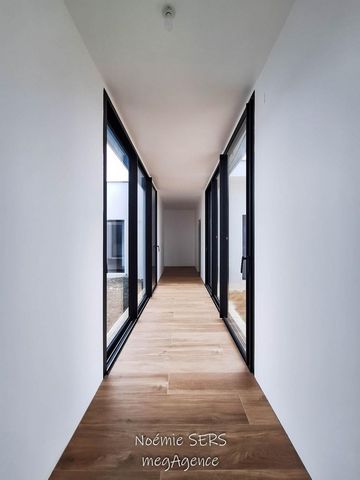
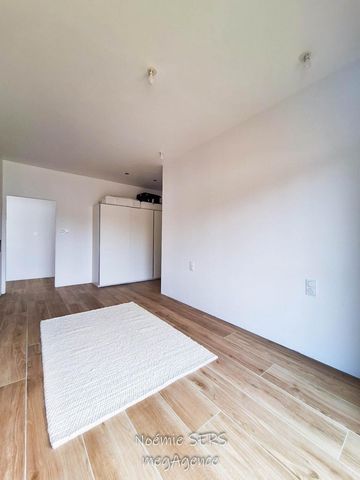
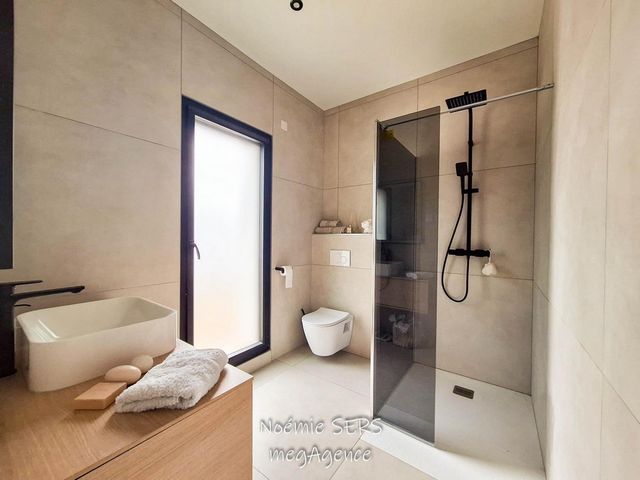
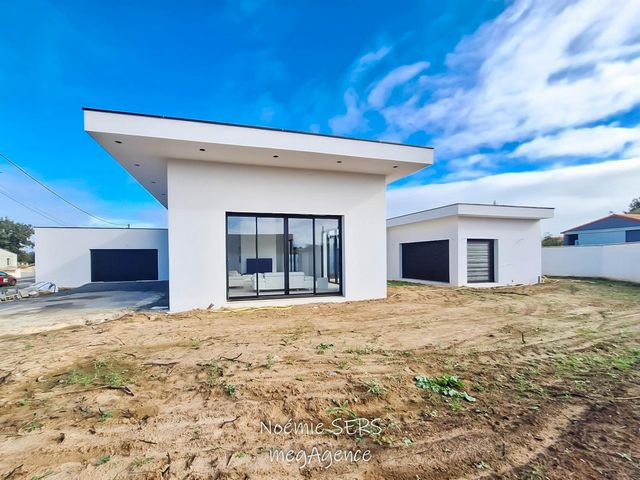
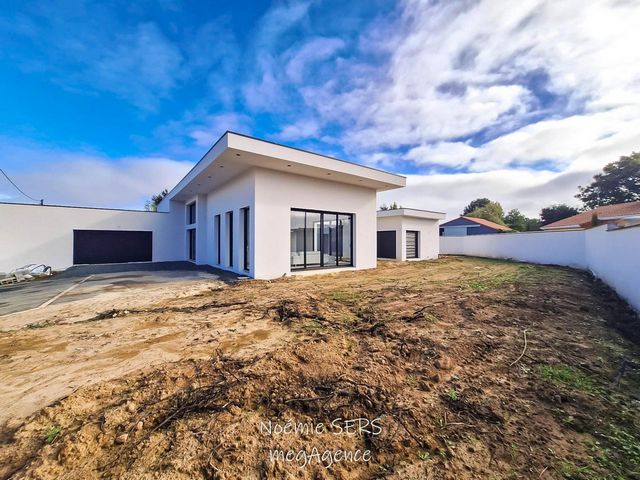
Prix de vente : 719 000 €
Honoraires charge vendeurContactez votre consultant megAgence : Noémie SERS, Tél. : 0666130479, - EI - Agent commercial immatriculé au RSAC de ANGERS sous le numéro 883 456 550 Located less than 15 min from Cholet, less than 3 min from the Nantes / Bressuire fast track and about 30 minutes from the doors of Nantes, in the town of Sevremoine, come and discover this splendid property of 220 m² living space, built on a 896 m² plot. This recent villa, on one level, perfectly combines comfort and practicality with architectural aesthetics to be part of a pure modern and contemporary style. From the entrance, about 10 m², being carried out by a large glass door, you will be charmed by these ceiling heights, by this crossing brightness, by the quality of these materials as well as by this sober and refined decoration. A living room of around 100 m² is available to you, with one side, a fitted and equipped kitchen with a central island giving access to a patio of more than 50 m² and on the other side a part staying from Light giving access to the southern exposed garden. A back kitchen and a toilet adjoins, of course, the living room to bring you through the service door to a 47 m² garage. You will reach the night part by borrowing a corridor with glass walls to discover a master suite of around 25 m² including a dressing room and a bathroom with WC, 3 bedrooms of more than 12 m² each and a bathroom D 'About 13 m² with shower and bathtub, a WC and a lingerie part. All of the parts benefit from large aluminum frames to guarantee you optimal brightness. Heat pump, Piscable terrain