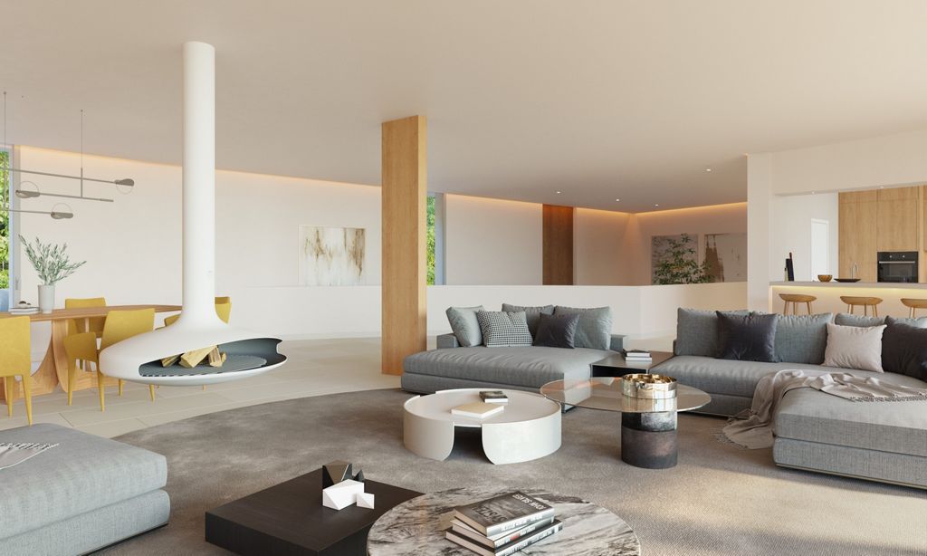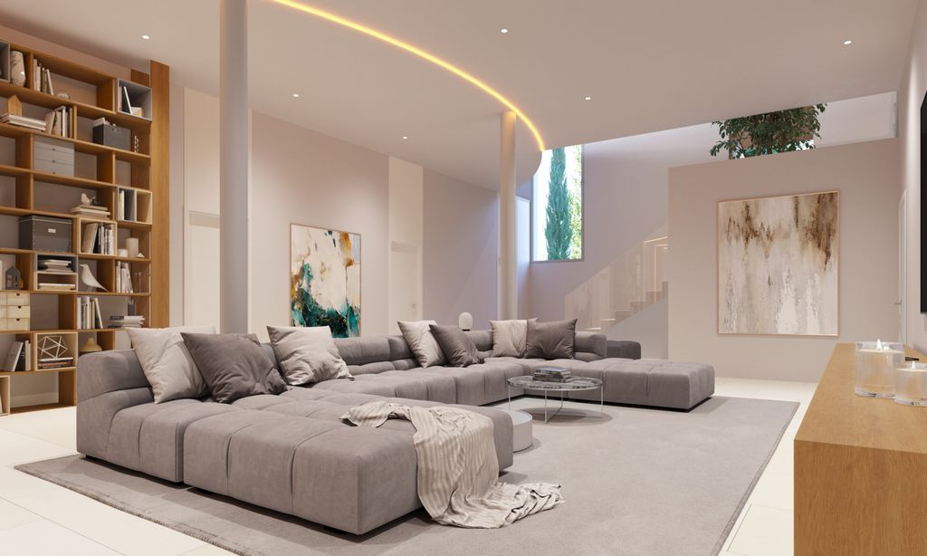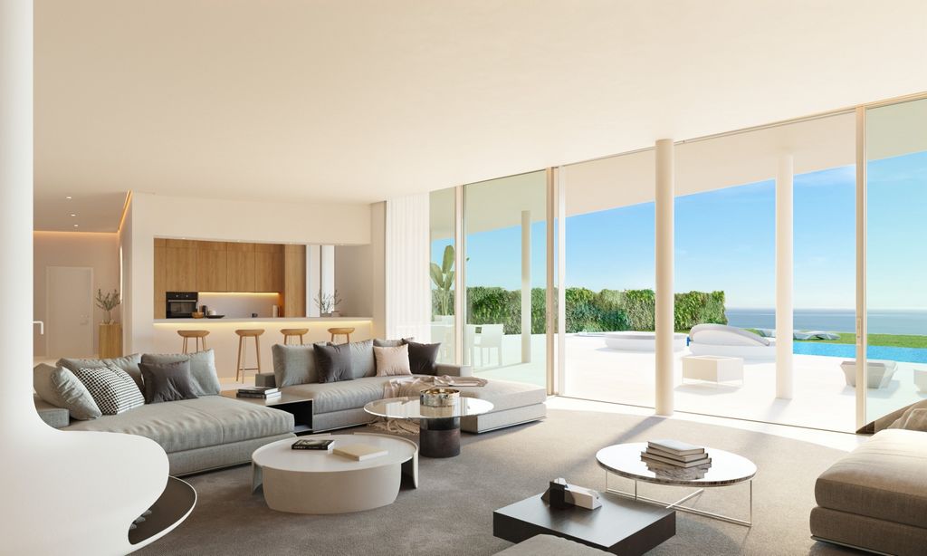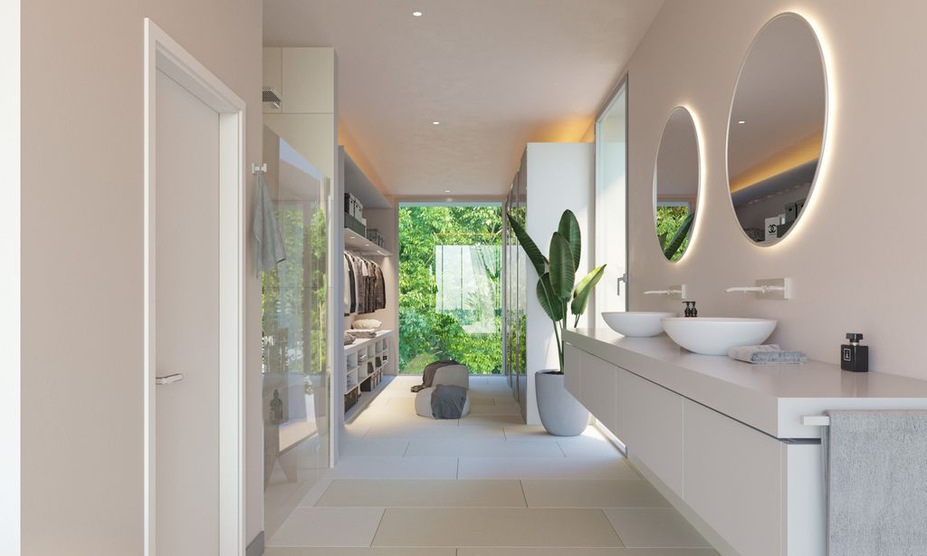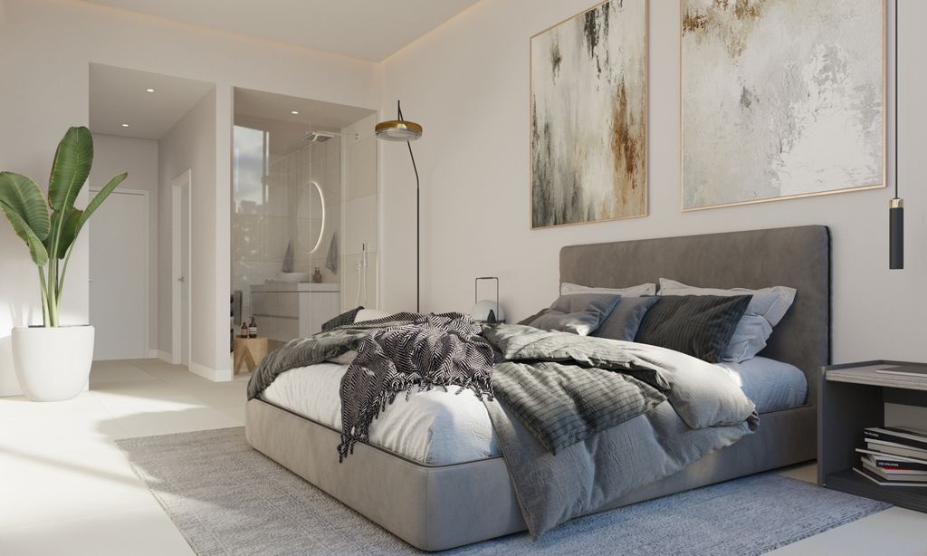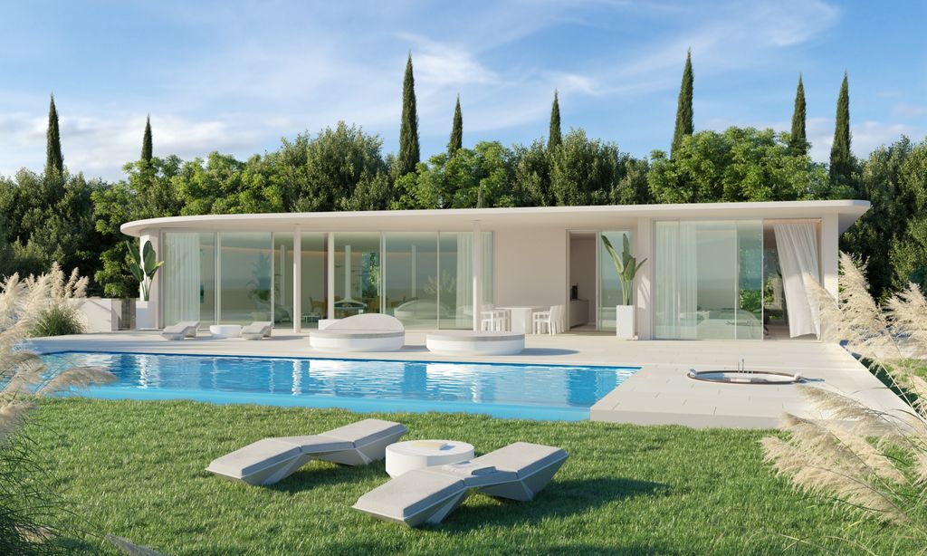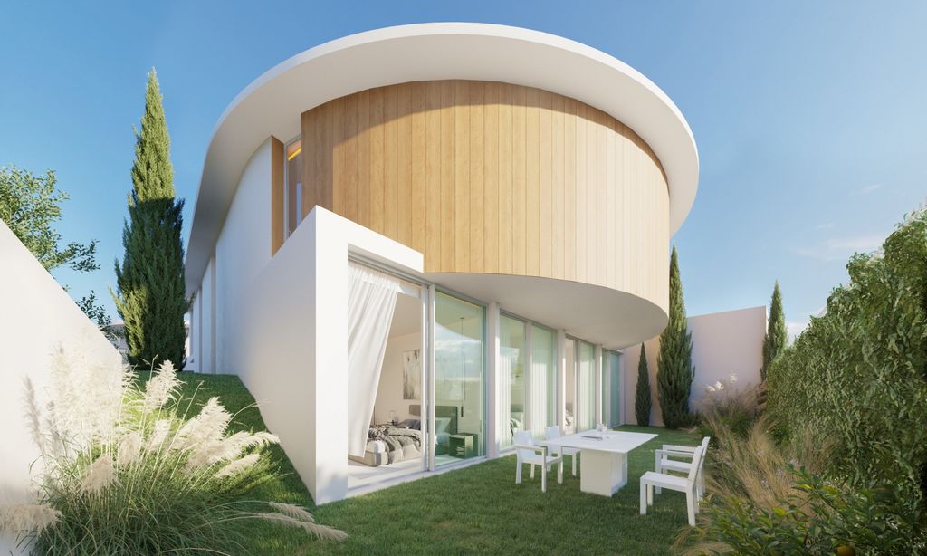КАРТИНКИ ЗАГРУЖАЮТСЯ...
Дом (Продажа)
Ссылка:
EWFS-T43
/ 77990
It presents itself as a unique villa where organic design and spectacular views of the Mediterranean Sea blend in perfect harmony. With a modern and elegant architecture, this residence of 447 m² built on a plot of 1,164 m² stands out for its soft shapes and natural colour palette. White and wood combine to create a visual play of textures that reflect a sophisticated and serene atmosphere. With 5 bedrooms, 5 full bathrooms and an additional toilet, it offers a luxurious retreat that balances nature with comfort and contemporary style. OUTDOOR AREAS The exterior captivates with its clean and elegant design, with white finishes and wooden details that complement the surrounding Mediterranean vegetation. The villa has a large swimming pool that extends towards the horizon, visually merging with the sea and providing an ideal space to enjoy the sunny climate and the views. The outdoor terraces offer different atmospheres for relaxing, reading and enjoying nature, turning every corner into a unique visual and sensorial experience. INDOOR AREAS The interior design stands out for its elegance and its connection to the outside. The living room, with its circular shape and minimalist style, incorporates natural materials that create a warm and welcoming atmosphere. This space opens onto the swimming pool and sea views, integrating the landscape into the day-to-day. The master bedroom, with views in two orientations, reflects the peace and serenity of the surroundings and features a private dressing room and soft lighting details that reinforce the atmosphere of calm and comfort. On the ground floor is a basement designed for leisure and well-being, with a private gymnasium and a cinema or games room. Large sliding glass doors connect this area with the Mediterranean garden, offering a bright and pleasant space for relaxation and entertainment.
Показать больше
Показать меньше
It presents itself as a unique villa where organic design and spectacular views of the Mediterranean Sea blend in perfect harmony. With a modern and elegant architecture, this residence of 447 m² built on a plot of 1,164 m² stands out for its soft shapes and natural colour palette. White and wood combine to create a visual play of textures that reflect a sophisticated and serene atmosphere. With 5 bedrooms, 5 full bathrooms and an additional toilet, it offers a luxurious retreat that balances nature with comfort and contemporary style. OUTDOOR AREAS The exterior captivates with its clean and elegant design, with white finishes and wooden details that complement the surrounding Mediterranean vegetation. The villa has a large swimming pool that extends towards the horizon, visually merging with the sea and providing an ideal space to enjoy the sunny climate and the views. The outdoor terraces offer different atmospheres for relaxing, reading and enjoying nature, turning every corner into a unique visual and sensorial experience. INDOOR AREAS The interior design stands out for its elegance and its connection to the outside. The living room, with its circular shape and minimalist style, incorporates natural materials that create a warm and welcoming atmosphere. This space opens onto the swimming pool and sea views, integrating the landscape into the day-to-day. The master bedroom, with views in two orientations, reflects the peace and serenity of the surroundings and features a private dressing room and soft lighting details that reinforce the atmosphere of calm and comfort. On the ground floor is a basement designed for leisure and well-being, with a private gymnasium and a cinema or games room. Large sliding glass doors connect this area with the Mediterranean garden, offering a bright and pleasant space for relaxation and entertainment.
Ссылка:
EWFS-T43
Страна:
ES
Регион:
Malaga
Город:
La Capellania
Категория:
Жилая
Тип сделки:
Продажа
Тип недвижимости:
Дом
Подтип недвижимости:
Вилла
Площадь:
824 м²
Участок:
1 910 м²
Спален:
7
Ванных:
7
Туалетов:
1
Оборудованная кухня:
Да
Парковка:
1
Гараж:
1
ЦЕНЫ ЗА М² НЕДВИЖИМОСТИ В СОСЕДНИХ ГОРОДАХ
| Город |
Сред. цена м2 дома |
Сред. цена м2 квартиры |
|---|---|---|
| Альгарробо | 226 301 RUB | - |
| Малага | 409 082 RUB | 537 345 RUB |
| Торрокс | 212 464 RUB | 232 119 RUB |
| Фрихильяна | 269 836 RUB | - |
| Нерха | 328 711 RUB | 347 405 RUB |
| Торремолинос | 318 486 RUB | 386 259 RUB |
| Михас | 404 958 RUB | 381 255 RUB |
| Фуэнхирола | 388 574 RUB | 408 316 RUB |
| Альмуньекар | 375 757 RUB | - |
| Коин | 295 160 RUB | - |
| Иснахар | 92 751 RUB | - |
| Эльвирия | 468 187 RUB | 406 616 RUB |
| Охен | - | 597 769 RUB |
| Истан | 533 048 RUB | 471 411 RUB |
| Бенаавис | 570 774 RUB | 490 272 RUB |

