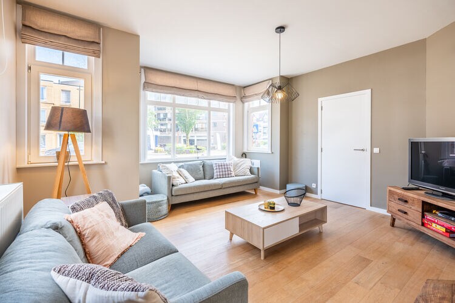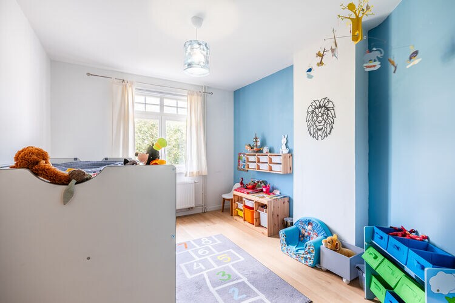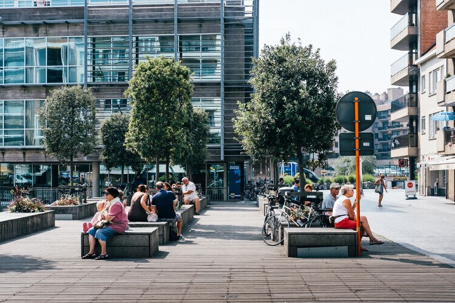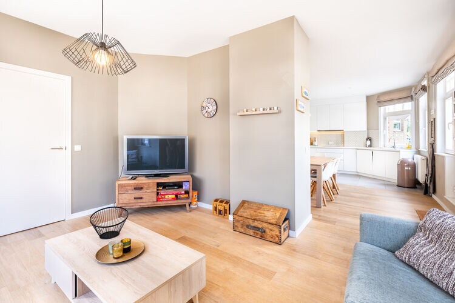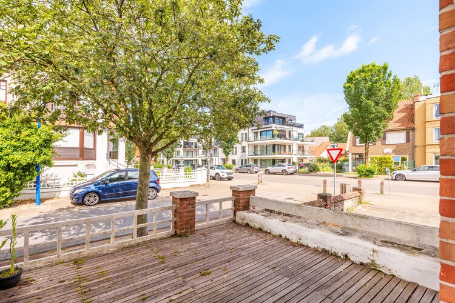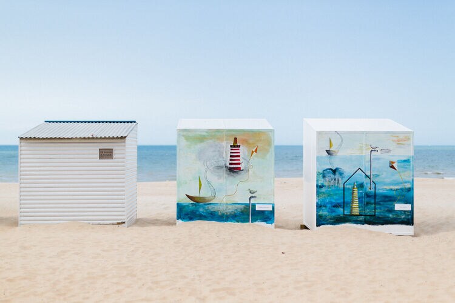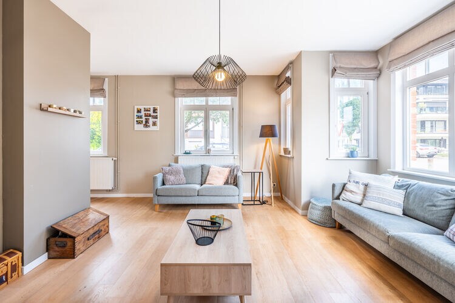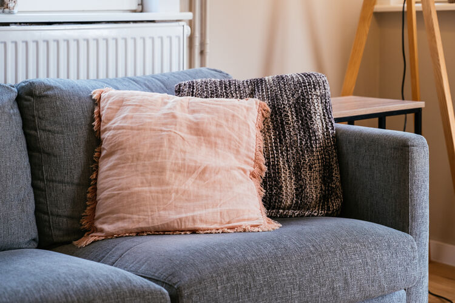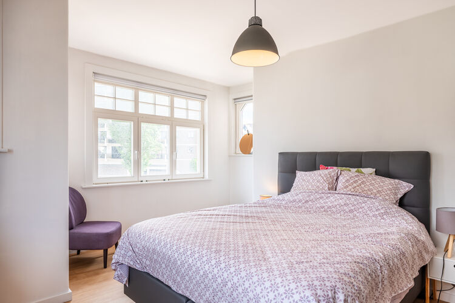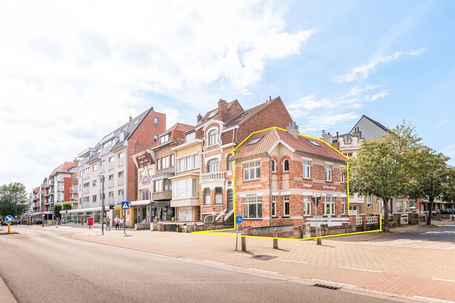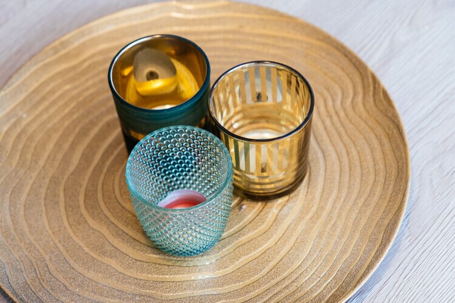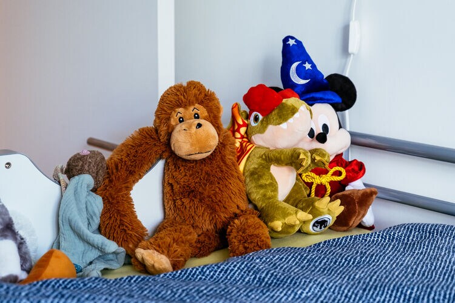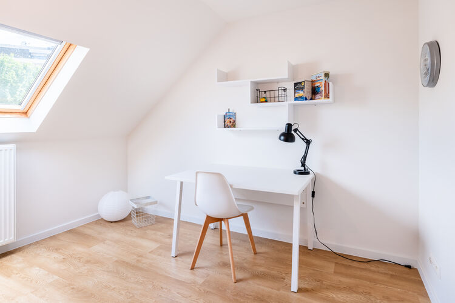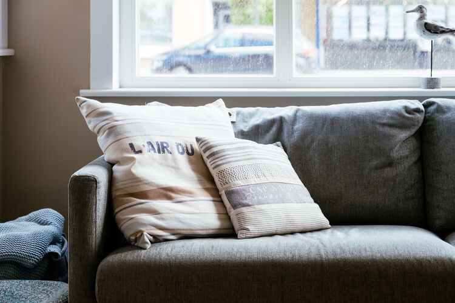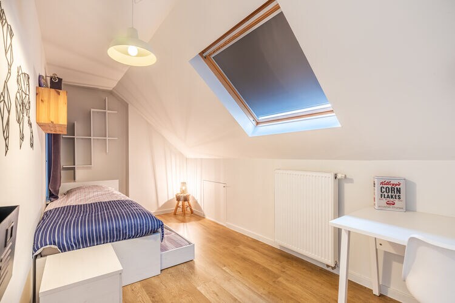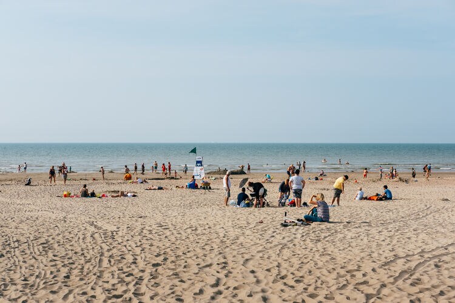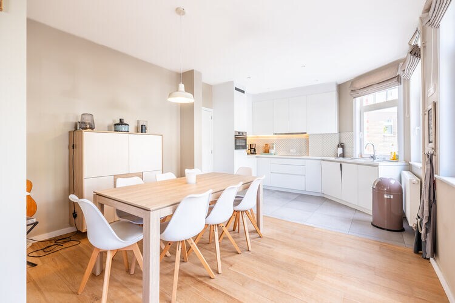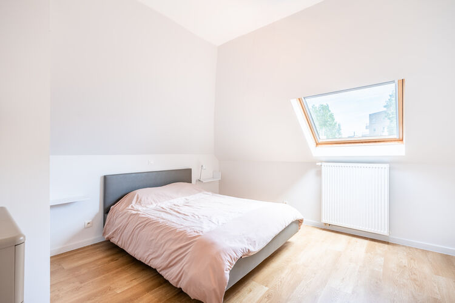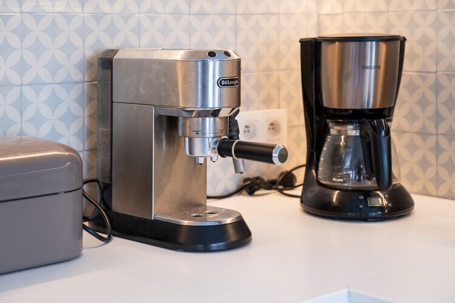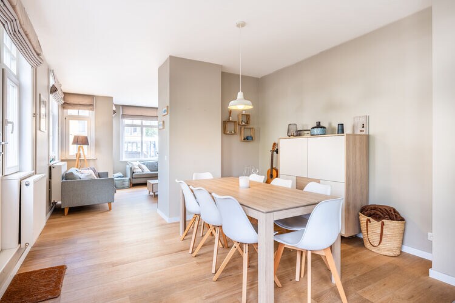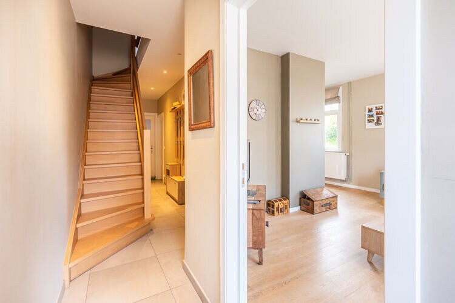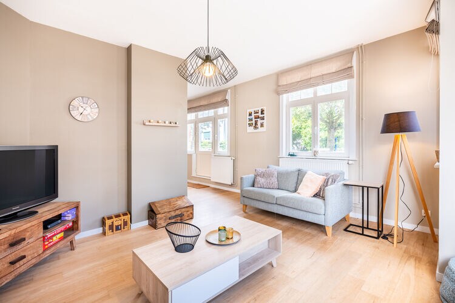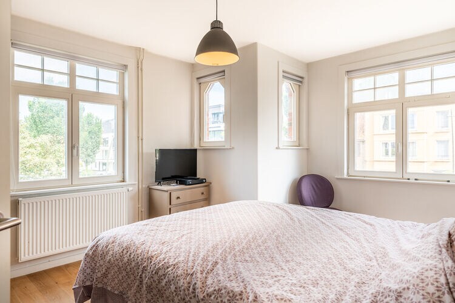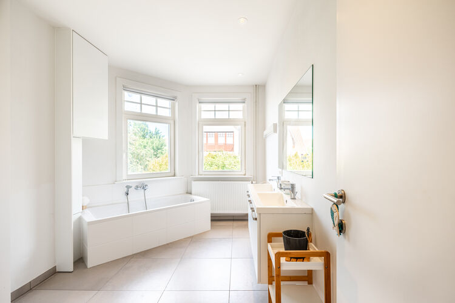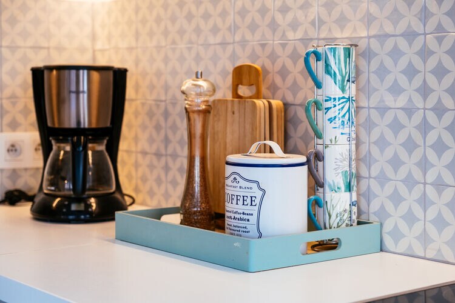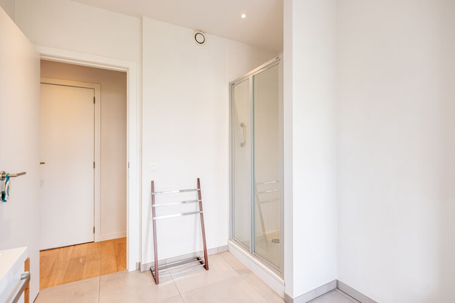1 сп
150 м²
КАРТИНКИ ЗАГРУЖАЮТСЯ...
Koksijde - Дом в сезонную аренду
Дом (Краткосрочная аренда)
1 сп
150 м²
Ссылка:
EURL-T144360
/ be-8670-529
Typical renovated coastal villa with lounge area and open plan dining/kitchen area, parking for 1 car. There are 4 bedrooms, 1 bathroom and 3 toilets. Everything is close, because the villa is located in the center, 2 minutes from shops and restaurants and 400 meters from the sea. Below you will find a detailed description of the accommodation. Layout On the ground floor: Hall with stairs, living room and dining room, fully equipped open kitchen with access to the side terrace, a toilet. On the first floor: 1 large bedroom with a large double bed, 1 bedroom with a loft bed. There is a separate toilet in the night hall and a bathroom with shower/bath/double sink on this floor. On the second floor: 1 large bedroom with a double bed and desk, 1 bedroom with a single bed and trundle bed as well as a desk. There is also a toilet in the night hall on this floor. Outside: From the kitchen you have access to the terrace (garden furniture in the garage). You can park one car in the driveway (slope) in front of the garage and one car in front of the living room.
Показать больше
Показать меньше
Typische renovierte Küstenvilla mit Wohnbereich und offenem Ess-/Küchenbereich, Parkplatz für 1 Auto. Es gibt 4 Schlafzimmer, 1 Badezimmer und 3 Toiletten. Alles ist nah, denn die Villa liegt im Zentrum, 2 Minuten von Geschäften und Restaurants und 400 Meter vom Meer entfernt. Nachfolgend finden Sie eine detaillierte Beschreibung der Unterkunft. Layout Im Erdgeschoss: Flur mit Treppe, Wohnzimmer und Esszimmer, voll ausgestattete offene Küche mit Zugang zur seitlichen Terrasse, eine Toilette. Im ersten Stock: 1 großes Schlafzimmer mit großem Doppelbett, 1 Schlafzimmer mit Hochbett. Im Nachtflur gibt es eine separate Toilette und auf dieser Etage ein Badezimmer mit Dusche/Badewanne/Doppelwaschbecken. Im zweiten Stock: 1 großes Schlafzimmer mit Doppelbett und Schreibtisch, 1 Schlafzimmer mit Einzelbett und Ausziehbett sowie Schreibtisch. Auf dieser Etage befindet sich auch eine Toilette im Nachtflur. Draußen: Von der Küche aus haben Sie Zugang zur Terrasse (Gartenmöbel in der Garage). Sie können ein Auto auf der Einfahrt (Hanglage) vor der Garage und ein Auto vor dem Wohnzimmer parken.
Típica villa costera reformada con salón y comedor/cocina de planta abierta, aparcamiento para 1 coche. Hay 4 dormitorios, 1 baño y 3 aseos. Todo está cerca, porque la villa está situada en el centro, a 2 minutos de tiendas y restaurantes y a 400 metros del mar. A continuación encontrará una descripción detallada del alojamiento. Disposición En la planta baja: Recibidor con escalera, salón y comedor, cocina abierta totalmente equipada con acceso a la terraza lateral, un aseo. En el primer piso: 1 dormitorio amplio con cama de matrimonio grande, 1 dormitorio con cama alta. Hay un aseo separado en el pasillo de noche y un baño con ducha/bañera/lavabo doble en esta planta. En el segundo piso: 1 dormitorio amplio con cama de matrimonio y escritorio, 1 dormitorio con cama individual y cama nido, además de escritorio. También hay un aseo en el pasillo de noche de esta planta. Afuera: Desde la cocina se accede a la terraza (muebles de jardín en el garaje). Puede estacionar un automóvil en el camino de entrada (pendiente) frente al garaje y otro frente a la sala de estar.
Villa côtière typique rénovée avec coin salon et coin repas/cuisine ouvert, parking pour 1 voiture. Il y a 4 chambres, 1 salle de bain et 3 toilettes. Tout est proche, car la villa est située au centre, à 2 minutes des commerces et restaurants et à 400 mètres de la mer. Vous trouverez ci-dessous une description détaillée du logement. Mise en page Au rez-de-chaussée: Hall avec escalier, séjour et salle à manger, cuisine ouverte entièrement équipée avec accès à la terrasse latérale, un WC. Au premier étage: 1 grande chambre avec un grand lit double, 1 chambre avec un lit mezzanine. Il y a des toilettes séparées dans le hall de nuit et une salle de bain avec douche/baignoire/double vasque à cet étage. Au deuxième étage: 1 grande chambre avec un lit double et bureau, 1 chambre avec un lit simple et lit gigogne ainsi qu'un bureau. Il y a aussi des toilettes dans le hall de nuit à cet étage. À l'extérieur: Depuis la cuisine vous avez accès à la terrasse (salon de jardin dans le garage). Vous pouvez garer une voiture dans l'allée (pente) devant le garage et une voiture devant le salon.
Tipica villa costiera ristrutturata con area lounge e zona pranzo/cucina a pianta aperta, parcheggio per 1 auto. Ci sono 4 camere da letto, 1 bagno e 3 WC. Tutto è vicino, perché la villa si trova in centro, a 2 minuti da negozi e ristoranti e a 400 metri dal mare. Di seguito troverete una descrizione dettagliata dell'alloggio. Disposizione Al piano terra: Ingresso con scale, soggiorno e sala da pranzo, cucina aperta completamente attrezzata con accesso alla terrazza laterale, WC. Al primo piano: 1 ampia camera con un grande letto matrimoniale, 1 camera con letto a soppalco. Su questo piano si trovano una toilette separata nel corridoio notturno e un bagno con doccia/vasca/doppio lavabo. Al secondo piano: 1 camera grande con letto matrimoniale e scrivania, 1 camera con letto singolo e letto estraibile, oltre a una scrivania. C'è anche un bagno nel corridoio notturno di questo piano. Al di fuori: Dalla cucina si accede alla terrazza (mobili da giardino nel garage). È possibile parcheggiare un'auto nel vialetto (pendenza) di fronte al garage e un'auto davanti al soggiorno.
Typische gerenoveerde kustvilla met een zitgedeelte en een open eet-/keukenruimte, parkeerplaats voor 1 auto. Er zijn 4 slaapkamers, 1 badkamer en 3 toiletten. Alles is dichtbij, want de villa bevindt zich in het centrum, op 2 minuten van winkels en restaurants en op 400 meter van de zee. Hieronder vindt u een gedetailleerde beschrijving van de accommodatie. Indeling Op de begane grond: Hal met trap, woonkamer en eetkamer, volledig uitgeruste open keuken met toegang tot het terras aan de zijkant, een toilet. Op de eerste verdieping: 1 grote slaapkamer met een groot tweepersoonsbed, 1 slaapkamer met een hoogslaper. Er is een apart toilet in de nachthal en een badkamer met douche/bad/dubbele wastafel op deze verdieping. Op de tweede verdieping: 1 grote slaapkamer met een tweepersoonsbed en bureau, 1 slaapkamer met een eenpersoonsbed en onderschuifbed, evenals een bureau. Op deze verdieping is er ook een toilet in de nachthal. Buiten: Vanuit de keuken heeft u toegang tot het terras (tuinmeubelen in de garage). U kunt één auto parkeren op de oprit (helling) voor de garage en één auto voor de woonkamer.
Typowa odnowiona nadmorska willa z salonem i jadalnią/kuchnią na otwartym planie oraz parkingiem na 1 samochód. Istnieją 4 sypialnie, 1 łazienka i 3 toalety. Wszędzie jest blisko, bo willa położona jest w centrum, 2 minuty od sklepów i restauracji oraz 400 metrów od morza. Poniżej znajdą Państwo szczegółowy opis noclegu. Układ Na parterze: Hol ze schodami, pokój dzienny i jadalnia, w pełni wyposażona otwarta kuchnia z wyjściem na boczny taras, toaleta. Na pierwszym piętrze: 1 duża sypialnia z dużym łóżkiem podwójnym, 1 sypialnia z łóżkiem na poddaszu. Na tym piętrze znajduje się oddzielna toaleta w korytarzu nocnym oraz łazienka z prysznicem/wanną/podwójną umywalką. Na drugim piętrze: 1 duża sypialnia z łóżkiem podwójnym i biurkiem, 1 sypialnia z łóżkiem pojedynczym i łóżkiem wysuwanym oraz biurkiem. Na tym piętrze znajduje się również toaleta w korytarzu nocnym. Poza: Z kuchni wyjście na taras (meble ogrodowe w garażu). Można zaparkować jedno auto na podjeździe (na stoku) przed garażem i jedno auto przed salonem.
Typical renovated coastal villa with lounge area and open plan dining/kitchen area, parking for 1 car. There are 4 bedrooms, 1 bathroom and 3 toilets. Everything is close, because the villa is located in the center, 2 minutes from shops and restaurants and 400 meters from the sea. Below you will find a detailed description of the accommodation. Layout On the ground floor: Hall with stairs, living room and dining room, fully equipped open kitchen with access to the side terrace, a toilet. On the first floor: 1 large bedroom with a large double bed, 1 bedroom with a loft bed. There is a separate toilet in the night hall and a bathroom with shower/bath/double sink on this floor. On the second floor: 1 large bedroom with a double bed and desk, 1 bedroom with a single bed and trundle bed as well as a desk. There is also a toilet in the night hall on this floor. Outside: From the kitchen you have access to the terrace (garden furniture in the garage). You can park one car in the driveway (slope) in front of the garage and one car in front of the living room.
Ссылка:
EURL-T144360
Страна:
BE
Город:
Koksijde
Почтовый индекс:
8670
Категория:
Жилая
Тип сделки:
Краткосрочная аренда
Тип недвижимости:
Дом
Площадь:
150 м²
Спален:
1
Вместимость:
7
Парковка:
1
Балкон:
Да
Терасса:
Да
Телевидение:
Да
Холодильник:
Да
Духовка:
Да
Микроволновка:
Да
Посудомоечная машина:
Да
