194 078 433 RUB
3 к
5 сп
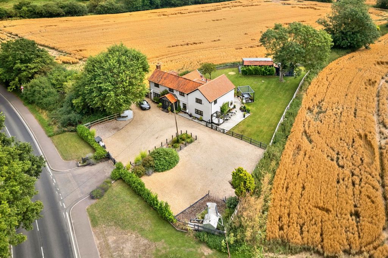

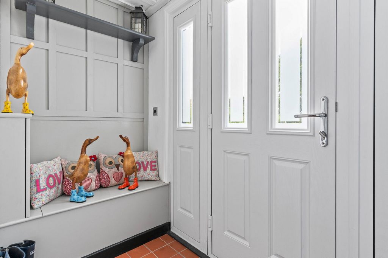


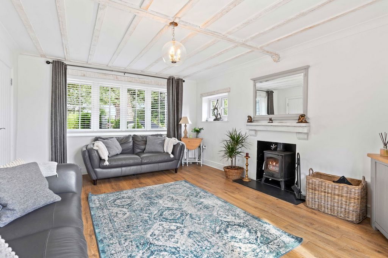
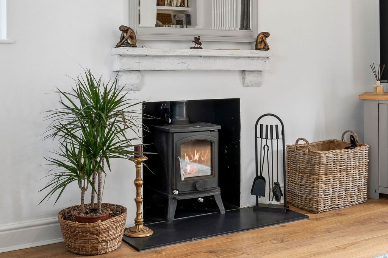
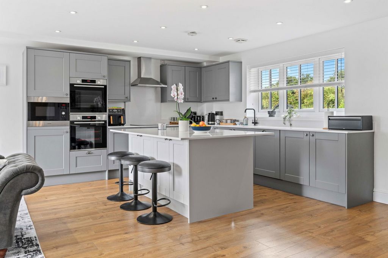

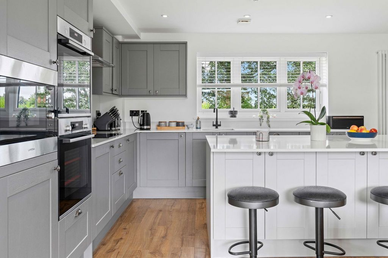
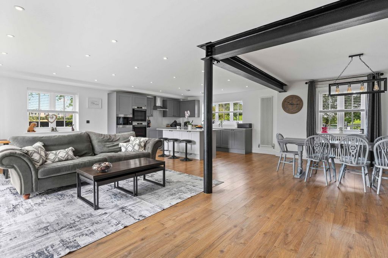
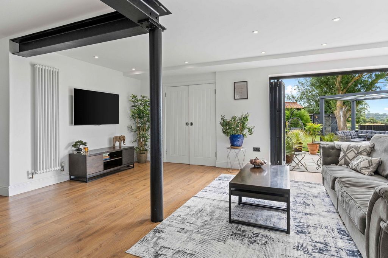
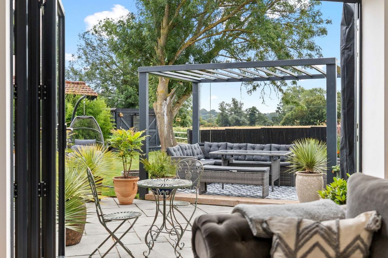
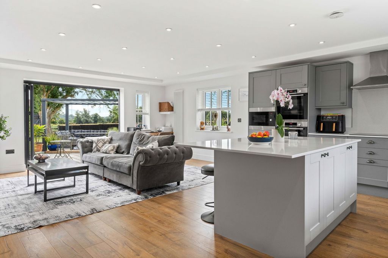

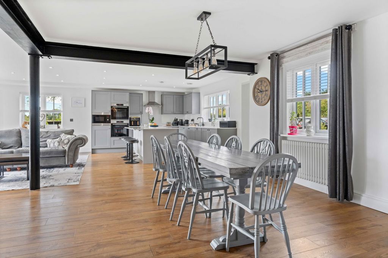
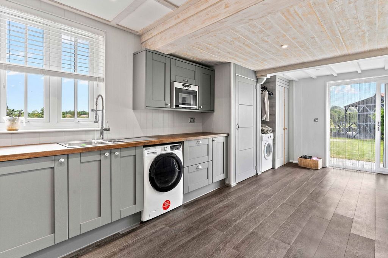
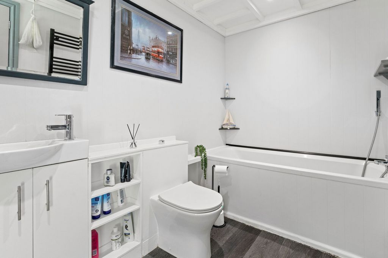
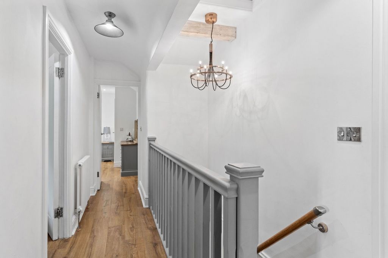
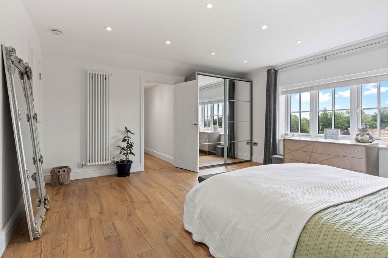
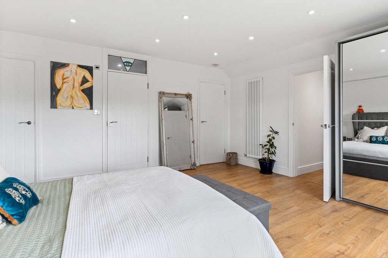

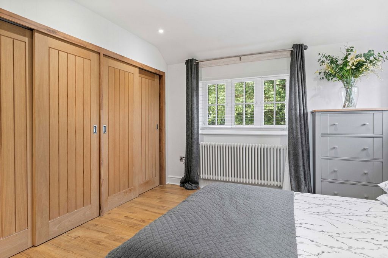
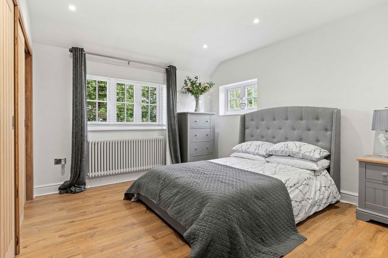
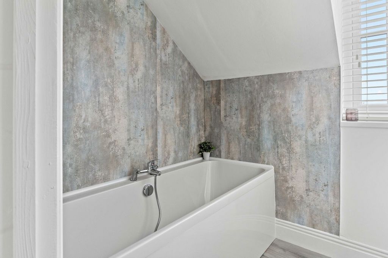
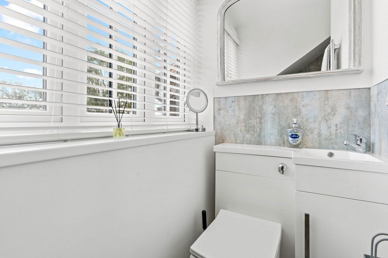
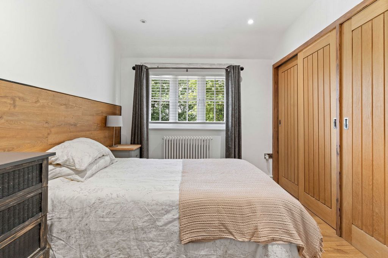
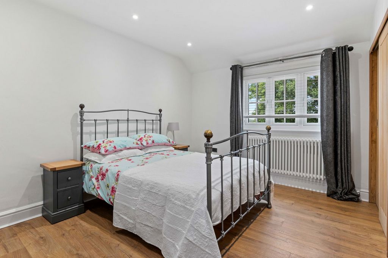
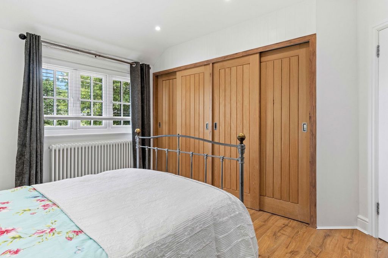




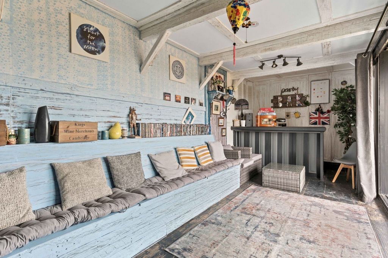
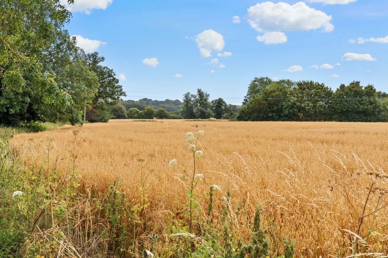
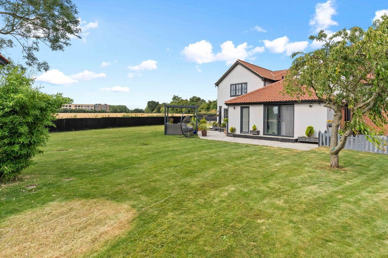
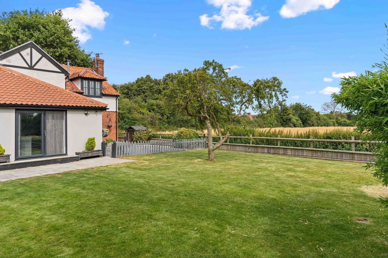


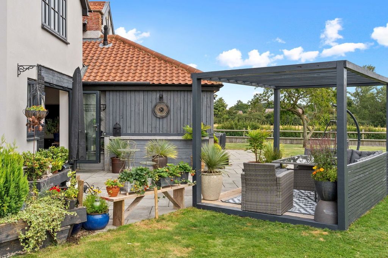
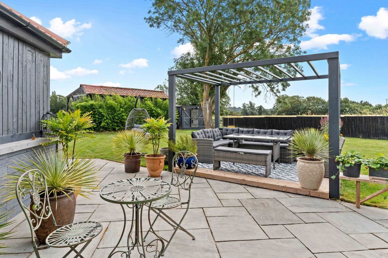
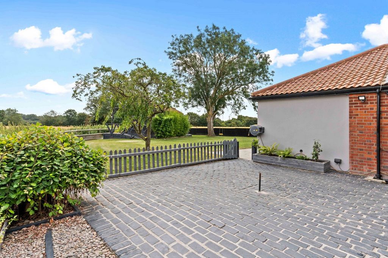

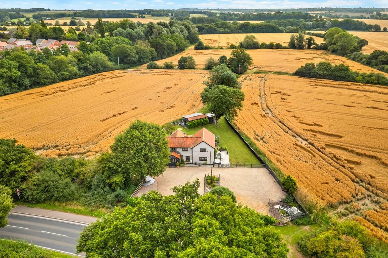
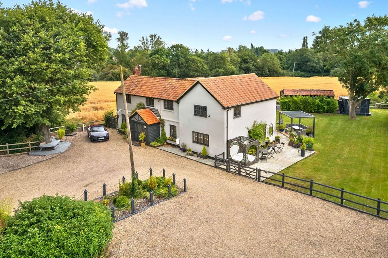
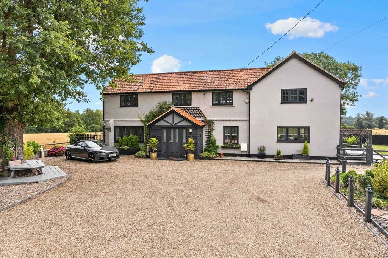

Stairs rise to the first floor landing where doors lead off to all four double bedrooms. The principal suite, enjoys views to the rear garden and surrounding farm land and comprises a dressing area plus additional built in storage and a generous en-suite bathroom. Bedroom three/guest bedroom lies at the opposite end of the landing and also features an en-suite bathroom plus an impressive range of fitted wardrobes and storage. bedrooms, two and four both benefit from fitted wardrobes and are situated at the front of the house. The first floor is concluded with a generously appointed shower room including a wall mounted vanity wash basin, storage and toilet with concealed cistern.
Stepping outside, the rear gardens are a key feature of the home, and blend with the house through a set of bifold doors from the kitchen/livinng space. The majority of the rear garden is set to lawn and surrounded by farm land views. Patios extend from the house and wrap around creating zones to relax and enjoy the outside space. There is a recently constructed pergola with decked base and seating and at the end of the garden facing farm land is a large timber garden room incorporating seating and a bar, secured with glass sliding doors and veranda all making the most of the country side views. The front gardens are designed in a low maintenance style with shingled driveway providing extensive parking an potential to erect a garage/cartlodge (subject to planning approval) and an electric five bar gate provides secure off road parking.
The Warren is situated north of Chipping Ongar, providing a range of shopping options, a supermarket, cafés, restaurants and schooling. Further facilities are located nearby at Epping, Brentwood and Chelmsford. The property is well positioned for access to the M11/M25 and the motorway network as well as rail connections at Brentwood, London Underground at Epping and air via London Stansted Airport.
There is a wide range of highly respected schools in the area (both state and independent) including Coopersale Hall School and Brentwood School.
Features:
- Garden Показать больше Показать меньше Step inside this renovated and extended family home where you are welcomed initially into a separate entrance porch before walking through to the main entrance hall where stairs rise to the first floor and doors lead off to the ground floor accommodation. The separate sitting room is a bright and comfortable triple aspect room with centrally set fireplace and whitewashed ceiling timbers. The kitchen area is a spacious, multi functional design incorporating space for both dining and living, with wood style flooring and a triple aspect which includes bi-folding doors connecting to the rear gardens to blend the house with the outside space, enjoying views across the garden to farm land beyond. The kitchen features an island to divide it from the living areas with stone work tops and a range of integrated appliances, plus a useful pantry. A door from the kitchen leads you into a generously proportioned utility/laundry room with an impressive range of storage and door leading to a useful ground floor bathroom plus access out to the rear gardens.
Stairs rise to the first floor landing where doors lead off to all four double bedrooms. The principal suite, enjoys views to the rear garden and surrounding farm land and comprises a dressing area plus additional built in storage and a generous en-suite bathroom. Bedroom three/guest bedroom lies at the opposite end of the landing and also features an en-suite bathroom plus an impressive range of fitted wardrobes and storage. bedrooms, two and four both benefit from fitted wardrobes and are situated at the front of the house. The first floor is concluded with a generously appointed shower room including a wall mounted vanity wash basin, storage and toilet with concealed cistern.
Stepping outside, the rear gardens are a key feature of the home, and blend with the house through a set of bifold doors from the kitchen/livinng space. The majority of the rear garden is set to lawn and surrounded by farm land views. Patios extend from the house and wrap around creating zones to relax and enjoy the outside space. There is a recently constructed pergola with decked base and seating and at the end of the garden facing farm land is a large timber garden room incorporating seating and a bar, secured with glass sliding doors and veranda all making the most of the country side views. The front gardens are designed in a low maintenance style with shingled driveway providing extensive parking an potential to erect a garage/cartlodge (subject to planning approval) and an electric five bar gate provides secure off road parking.
The Warren is situated north of Chipping Ongar, providing a range of shopping options, a supermarket, cafés, restaurants and schooling. Further facilities are located nearby at Epping, Brentwood and Chelmsford. The property is well positioned for access to the M11/M25 and the motorway network as well as rail connections at Brentwood, London Underground at Epping and air via London Stansted Airport.
There is a wide range of highly respected schools in the area (both state and independent) including Coopersale Hall School and Brentwood School.
Features:
- Garden