20 859 930 RUB
КАРТИНКИ ЗАГРУЖАЮТСЯ...
Нёвиль-су-Монтрёй - Дом на продажу
24 336 585 RUB
Дом (Продажа)
Ссылка:
EDEN-T99853014
/ 99853014
Ссылка:
EDEN-T99853014
Страна:
FR
Город:
Neuville-Sous-Montreuil
Почтовый индекс:
62170
Категория:
Жилая
Тип сделки:
Продажа
Тип недвижимости:
Дом
Площадь:
114 м²
Участок:
272 м²
Комнат:
4
Спален:
3
Ванных:
1
Туалетов:
2
Парковка:
1
Терасса:
Да
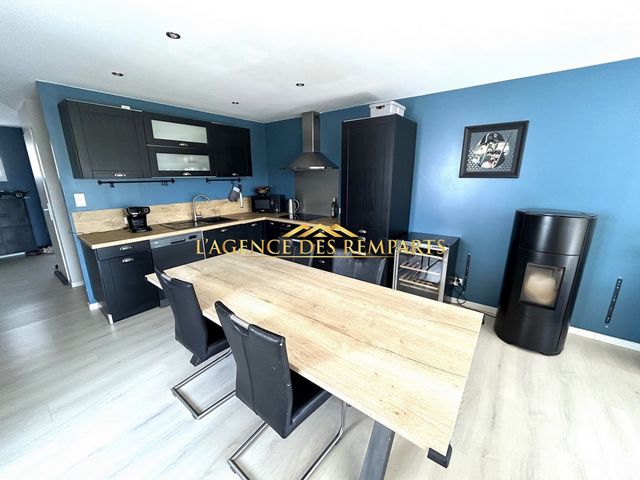
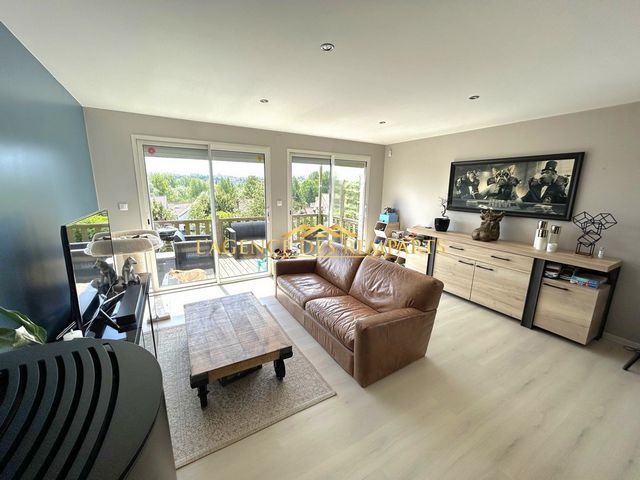
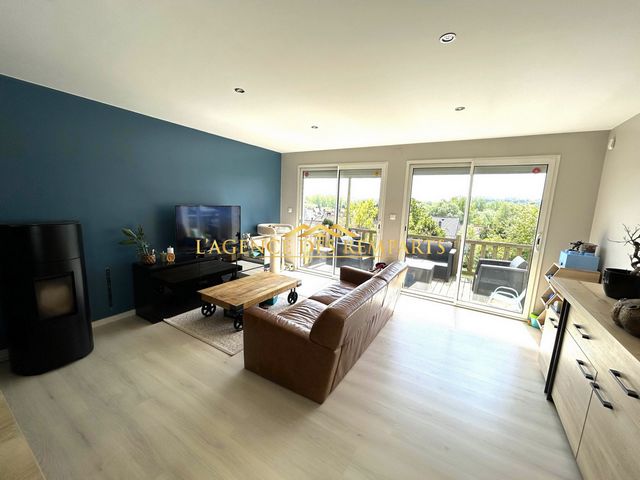
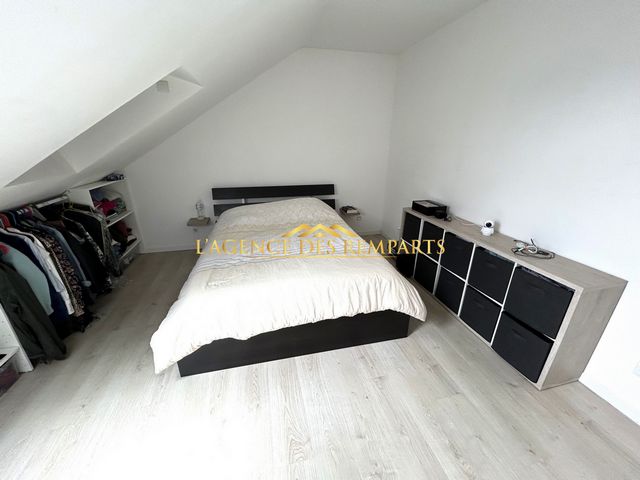
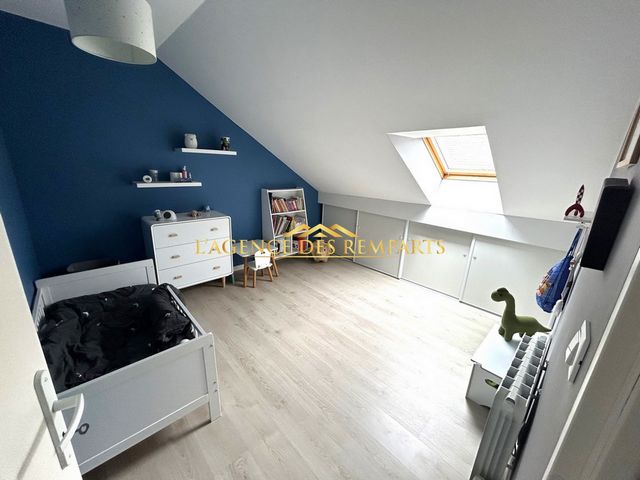
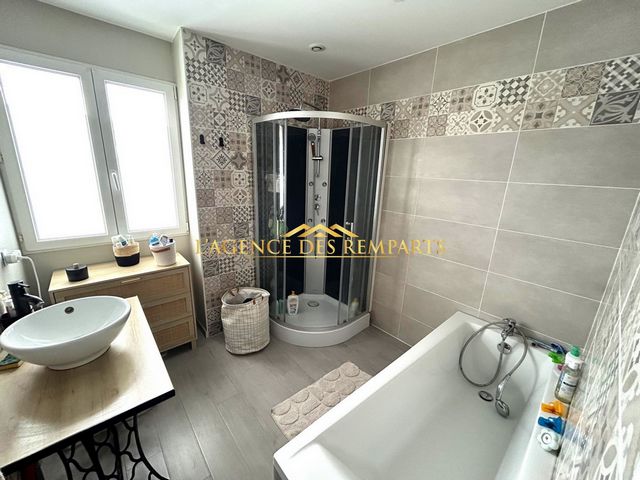
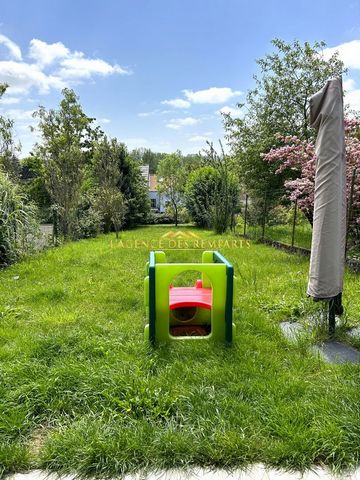
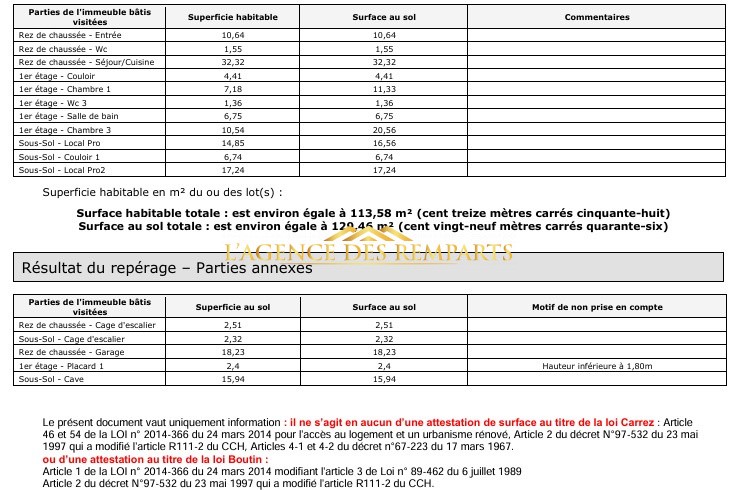
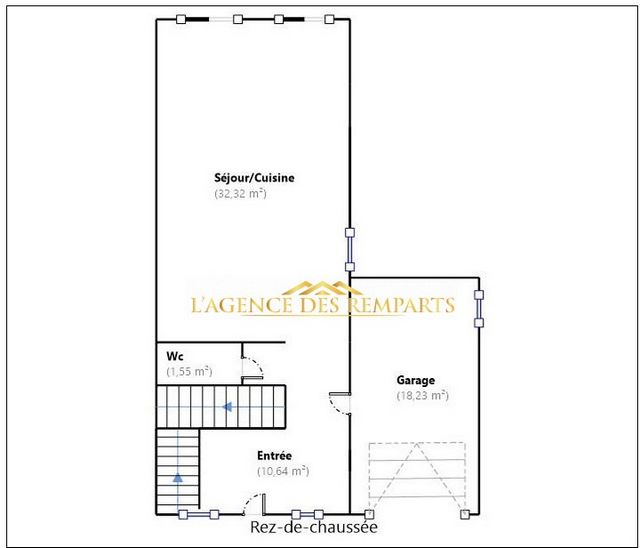
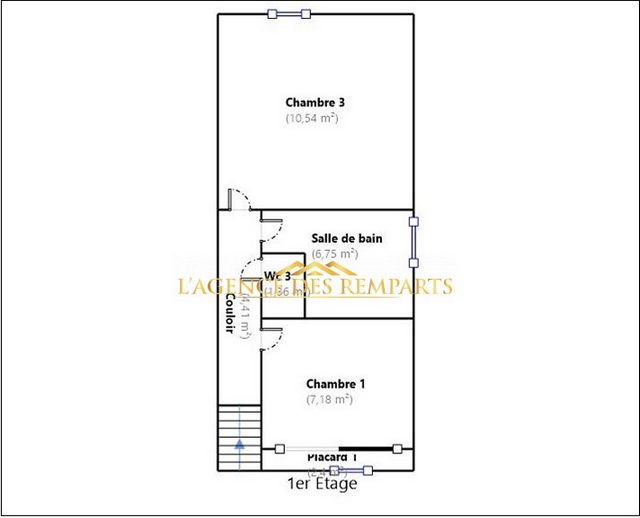
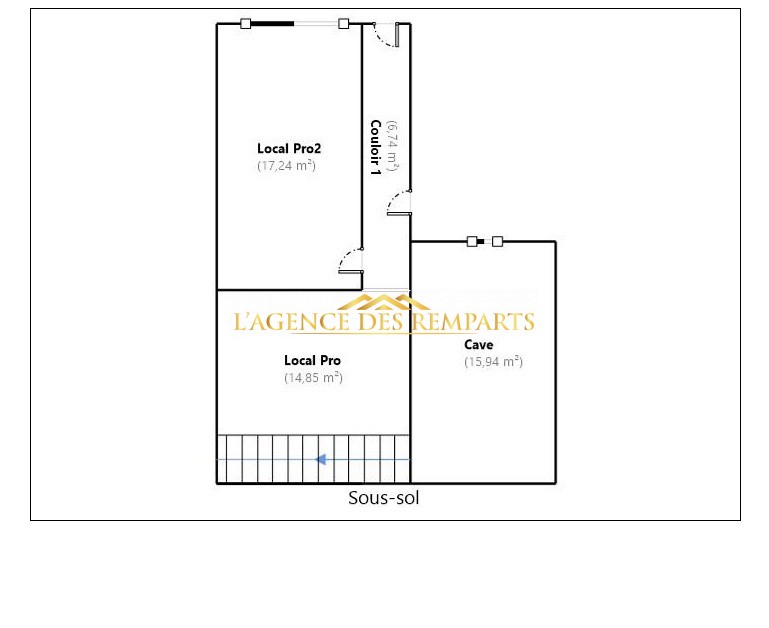
It consists of:
On the ground floor: An entrance hall - A furnished and equipped kitchen open to a bright living room, giving direct access to a suspended terrace via its bay windows, benefiting from a southern exposure - A toilet.
On the 1st floor a landing serving: 2 bedrooms - A separate toilet - A bathroom (bath + shower cubicle + sink).
A finished basement, compartmentalized with laundry area (insulated, water, electricity, flooring), a totally independent entrance offers you various possibilities: bedroom with access and view of the garden (enclosed) as well as a terrace or to rent, for a liberal profession, for a relaxation/sports area or others.
Heating: Pellet stove and electric radiators - Connection to the mains sewerage compliant.
You also benefit from a garage with motorized sectional door - All registered on 272 m2.
To visit without delay with L'Agence des Remparts, contact Aurélien Piquet your real estate agent, available at O6 64 47 59 16, reachable 7 days a week. **NOTE: Within our Agency, we opt for the fees to be paid by the 'Buyer' in order to avoid additional transfer fees (notary fees). In any case, in the end, it is always the buyer who will pay the agency fees. But in the event of a 'Seller' charge, buyers will have to pay an additional !! Information on the risks to which this property is exposed is available on the Géorisques website: ... />Features:
- Terrace
- Garden Показать больше Показать меньше L'Agence des Remparts vous propose à la vente cette maison de tout confort (de 2014 répondant aux normes RT 2012), vous offrant une surface habitable de 114 m2, à proximitée de toutes commodités, sur un secteur recherché et NON inondable.
Elle se compose:
Au RDC: D'un hall d'entrée - Une cuisine meublée et équipée ouverte sur un séjour lumineux, donnant accès direct à une terrasse suspendue via ses baies vitrées, bénéficiant d'une exposition plein Sud - Un WC.
Au 1er un palier desservant: 2 chambres - Un WC indépendant - Une salle de bains (baignoire + cabine de douche + vasque).
Un sous-sol aménagé, compartimenté avec coin buanderie (isolé, eau, électricité, revêtement au sol), une entrée totalement indépendante vous offres diverses possibilités: chambre avec accès et vue sur le jardin (clos) ainsi qu'une terrasse ou pour mettre en location, pour une profession libérale, pour un espace détente/sport ou autres.
Chauffage: Poêle à pellets et radiateurs électriques - Raccordement au tout à l'égout conforme.
Vous bénéficiez également d'un garage avec porte sectionnelle motorisée - Le tout cadastré sur 272 m2.
A visiter sans attendre avec L'Agence des Remparts, contactez Aurélien Piquet votre agent immobilier, disponible au O6 64 47 59 16, joignable 7 jours/7. **NOTE: Au sein de notre Agence, nous optons pour que les honoraires soient à la charge 'Acquéreur' afin d'éviter des frais de mutation (frais de notaire) supplémentaire. Dans tous les cas au final, c'est toujours l'acquéreur qui paiera les frais d'agence. Mais en cas de charge 'Vendeur', les acquéreurs devront payer un surplus !!! Les informations sur les risques auxquels ce bien est exposé sont disponibles sur le site Géorisques : ... />Features:
- Terrace
- Garden Het Agence des Remparts biedt dit comfortabele huis te koop aan (vanaf 2014 dat voldoet aan de RT 2012-normen) en biedt u een bewoonbare oppervlakte van 114 m2, dicht bij alle voorzieningen, in een gewild en NIET overstroombaar gebied.
Het bestaat uit:
Op de begane grond: Een inkomhal - Een ingerichte en uitgeruste keuken die uitkomt op een lichte woonkamer, die directe toegang geeft tot een hangend terras via de erkers, met uitzicht op het zuiden - Een toilet.
Op de 1e verdieping een overloop met 2 slaapkamers - Een apart toilet - Een badkamer (bad + douchecabine + wastafel).
Een afgewerkte kelder, gecompartimenteerd met wasruimte (geïsoleerd, water, elektriciteit, vloeren), een volledig onafhankelijke ingang biedt u verschillende mogelijkheden: slaapkamer met toegang en uitzicht op de tuin (omheind) evenals een terras of te huur, voor een vrij beroep, voor een ontspannings-/sportruimte of andere.
Verwarming: Pelletkachel en elektrische radiatoren - Aansluiting op het rioolnet in overeenstemming.
U profiteert ook van een garage met gemotoriseerde sectionaaldeur - allemaal geregistreerd op 272 m2.
Om L'Agence des Remparts zonder vertraging te bezoeken, neemt u contact op met Aurélien Piquet, uw makelaar, beschikbaar op O6 64 47 59 16, 7 dagen per week bereikbaar. **LET OP: Binnen ons agentschap kiezen wij ervoor dat de kosten door de 'Koper' worden betaald om extra overdrachtskosten (notariskosten) te vermijden. In ieder geval is het uiteindelijk altijd de koper die de bemiddelingskosten betaalt. Maar in het geval van een 'verkoper'-kosten, zullen kopers een extra moeten betalen !! Informatie over de risico's waaraan deze woning is blootgesteld, is beschikbaar op de website van Géorisques: ... />Features:
- Terrace
- Garden The Agence des Remparts offers for sale this comfortable house (from 2014 meeting RT 2012 standards), offering you a living area of 114 m2, close to all amenities, in a sought-after and NOT floodable area.
It consists of:
On the ground floor: An entrance hall - A furnished and equipped kitchen open to a bright living room, giving direct access to a suspended terrace via its bay windows, benefiting from a southern exposure - A toilet.
On the 1st floor a landing serving: 2 bedrooms - A separate toilet - A bathroom (bath + shower cubicle + sink).
A finished basement, compartmentalized with laundry area (insulated, water, electricity, flooring), a totally independent entrance offers you various possibilities: bedroom with access and view of the garden (enclosed) as well as a terrace or to rent, for a liberal profession, for a relaxation/sports area or others.
Heating: Pellet stove and electric radiators - Connection to the mains sewerage compliant.
You also benefit from a garage with motorized sectional door - All registered on 272 m2.
To visit without delay with L'Agence des Remparts, contact Aurélien Piquet your real estate agent, available at O6 64 47 59 16, reachable 7 days a week. **NOTE: Within our Agency, we opt for the fees to be paid by the 'Buyer' in order to avoid additional transfer fees (notary fees). In any case, in the end, it is always the buyer who will pay the agency fees. But in the event of a 'Seller' charge, buyers will have to pay an additional !! Information on the risks to which this property is exposed is available on the Géorisques website: ... />Features:
- Terrace
- Garden