23 284 879 RUB
25 185 685 RUB
24 858 324 RUB
25 185 685 RUB
25 343 558 RUB
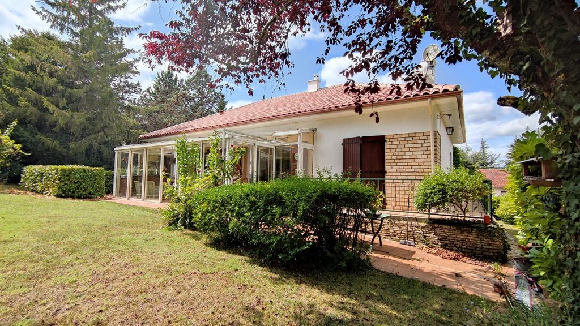
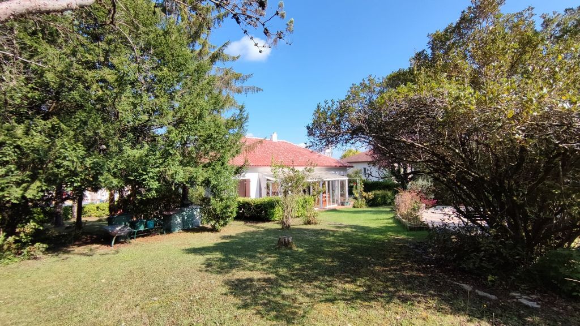
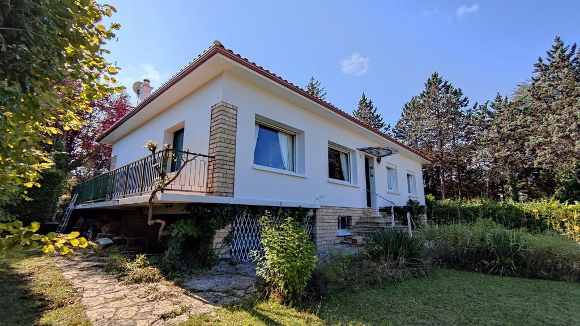
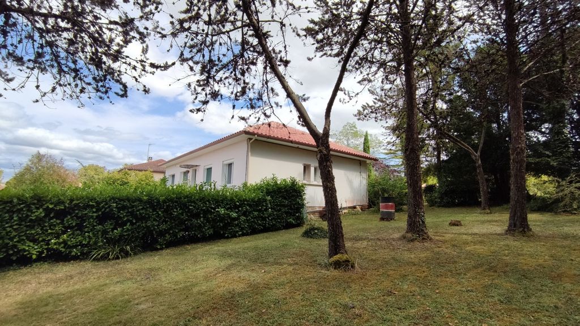
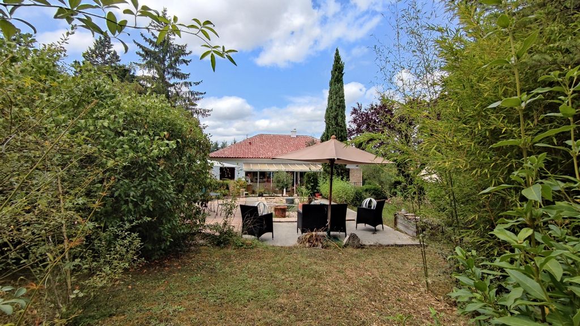
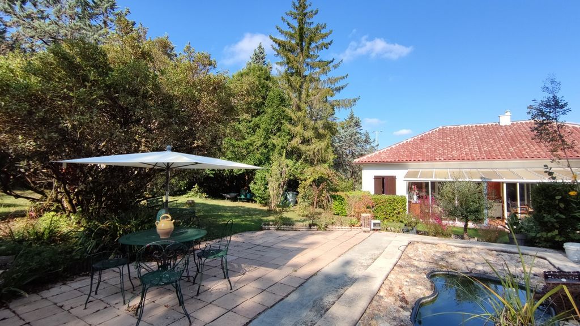
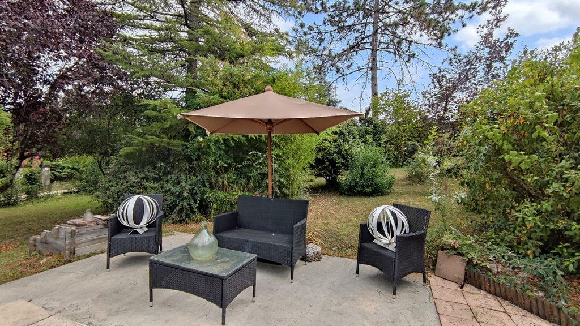
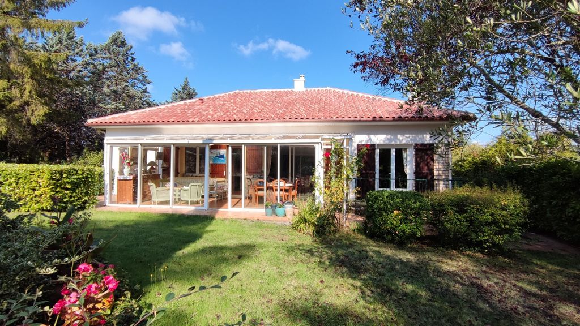
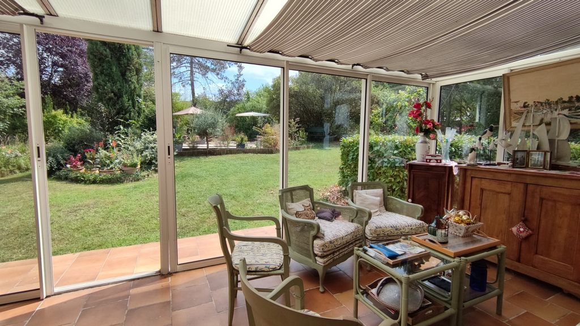
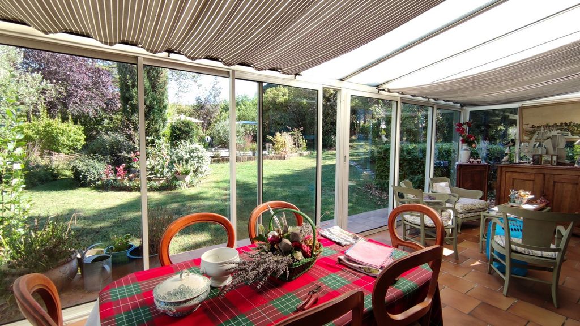
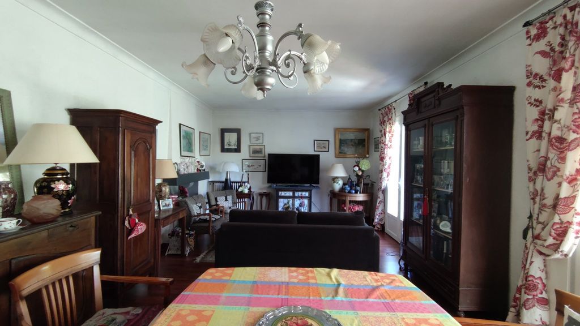
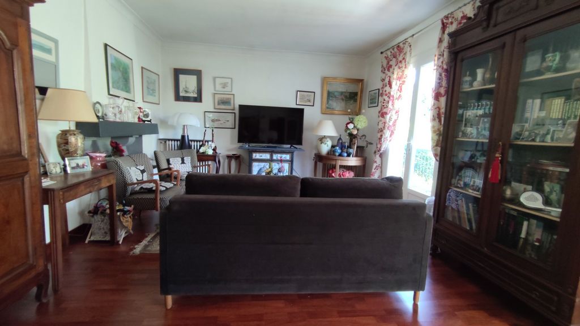
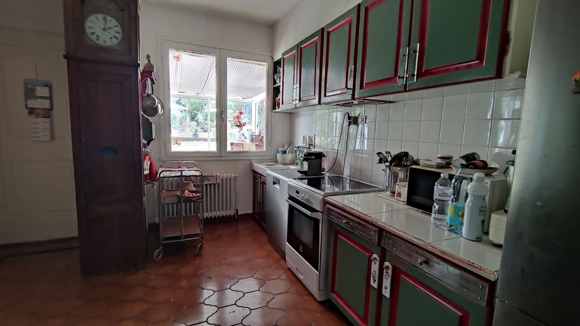

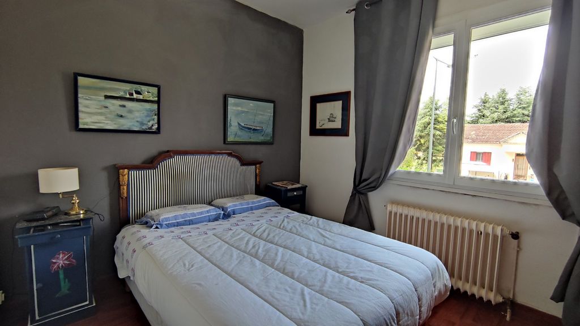
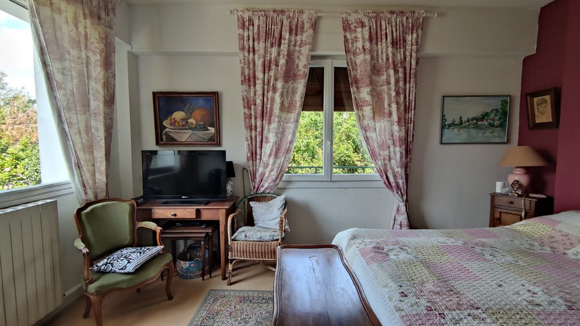
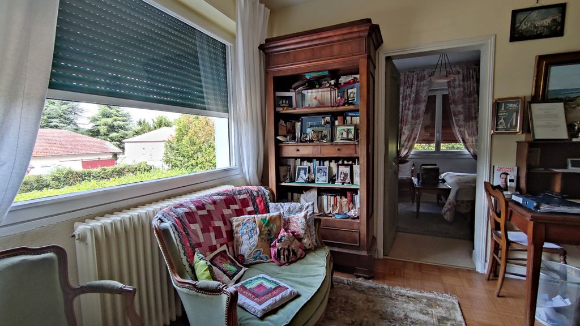

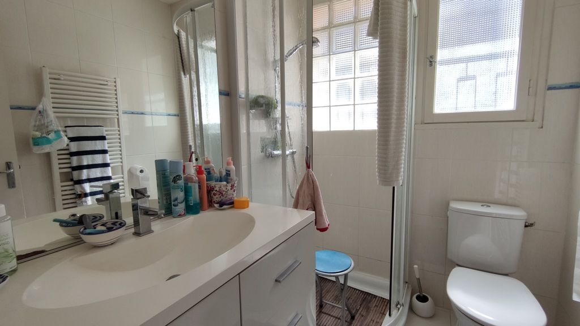
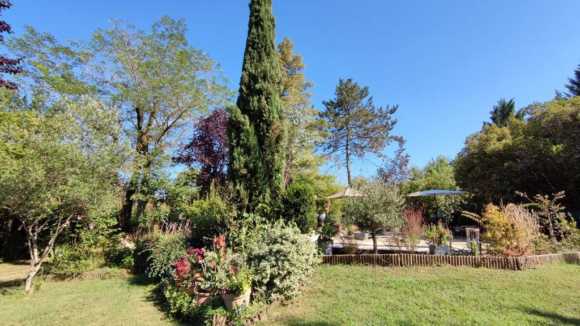
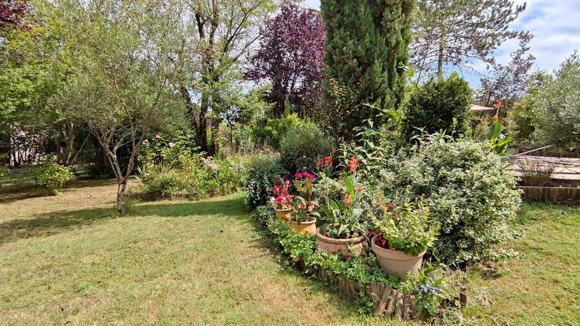
Description of the house:
An entrance of 5.3m2
A 30m2 living room
A 12m2 kitchen
A 23m2 veranda with direct access to the garden
A hallway of 4.8m2
An office of 8.2m2
A bedroom of 13.6m2
A bedroom of 10.8m2
A 9m2 bedroom
A dressing room of 8m2
A toilet of 1.6m2
A bathroom with toilet of 3m2
Comfort:
This house is equipped with oil central heating, PVC double glazing for better insulation and glass wool insulation. The roof was completely redone in 2023, and the façade was repainted in September 2024, ensuring a ready-to-live-in and well-maintained home. Показать больше Показать меньше Située en sortie de village, à proximité de tous commerces, cette maison contemporaine de 119 m2 saura vous séduire par son confort, sa luminosité et son cadre de vie agréable. Son grand jardin arboré de 2205 m2 offre un véritable havre de paix, idéal pour profiter des beaux jours en toute tranquillité. Une véranda de 23m2 prolonge harmonieusement l'espace de vie intérieur, offrant un endroit lumineux pour profiter du jardin tout au long de l'année. Cette maison dispose de 3 chambres confortables. Au sous-sol, vous disposez d'un vaste espace de 87m2, dont une partie est aménagée en garage. Ce grand espace polyvalent peut facilement être transformé selon vos besoins.
Description de la maison :
Une entrée de 5,3m2
Un salon de 30m2
Une cuisine de 12m2
Une véranda de 23m2 avec accès direct sur le jardin
Un dégagement de 4,8m2
Un bureau de 8,2m2
Une chambre de 13,6m2
Une chambre de 10,8m2
Une chambre de 9m2
Un dressing de 8m2
Un wc de 1,6m2
Une salle d'eau avec wc de 3m2
Confort :
Cette maison est équipée d'un chauffage central au fuel, du double vitrage PVC pour une meilleure isolation et une isolation en laine de verre. La toiture a été entièrement refaite en 2023, et la façade a été repeinte en septembre 2024, assurant ainsi une maison prête à vivre et bien entretenue. Gelegen aan de rand van het dorp, dicht bij alle winkels, zal dit eigentijdse huis van 119 m2 u verleiden met zijn comfort, zijn helderheid en zijn aangename leefomgeving. De grote tuin van 2205 m2 biedt een echte oase van rust, ideaal om in alle rust te genieten van de zonnige dagen. Een serre van 23m2 breidt de leefruimte binnenshuis harmonieus uit en biedt het hele jaar door een lichte plek om van de tuin te genieten. Deze woning heeft 3 comfortabele slaapkamers. In het souterrain heb je een grote ruimte van 87m2, waarvan een deel is omgebouwd tot garage. Deze grote, veelzijdige ruimte kan eenvoudig worden getransformeerd om aan uw behoeften te voldoen.
Beschrijving van de woning:
Een entree van 5,3m2
Een woonkamer van 30m2
Een keuken van 12m2
Een veranda van 23m2 met directe toegang tot de tuin
Een gang van 4,8m2
Een kantoor van 8,2m2
Een slaapkamer van 13,6m2
Een slaapkamer van 10,8m2
Een slaapkamer van 9m2
Een kleedkamer van 8m2
Een toilet van 1,6m2
Een badkamer met toilet van 3m2
Gemak:
Deze woning is voorzien van centrale verwarming op olie, PVC dubbele beglazing voor een betere isolatie en glaswolisolatie. Het dak is in 2023 volledig vernieuwd en in september 2024 is de gevel opnieuw geschilderd, wat zorgt voor een instapklare en goed onderhouden woning. Located on the outskirts of the village, close to all shops, this contemporary house of 119 m2 will seduce you with its comfort, its luminosity and its pleasant living environment. Its large garden of 2205 m2 offers a real haven of peace, ideal for enjoying the sunny days in peace. A 23m2 conservatory harmoniously extends the indoor living space, providing a bright place to enjoy the garden throughout the year. This house has 3 comfortable bedrooms. In the basement, you have a large space of 87m2, part of which is converted into a garage. This large, versatile space can easily be transformed to suit your needs.
Description of the house:
An entrance of 5.3m2
A 30m2 living room
A 12m2 kitchen
A 23m2 veranda with direct access to the garden
A hallway of 4.8m2
An office of 8.2m2
A bedroom of 13.6m2
A bedroom of 10.8m2
A 9m2 bedroom
A dressing room of 8m2
A toilet of 1.6m2
A bathroom with toilet of 3m2
Comfort:
This house is equipped with oil central heating, PVC double glazing for better insulation and glass wool insulation. The roof was completely redone in 2023, and the façade was repainted in September 2024, ensuring a ready-to-live-in and well-maintained home.