КАРТИНКИ ЗАГРУЖАЮТСЯ...
Дом (Продажа)
Ссылка:
EDEN-T99812857
/ 99812857
Ссылка:
EDEN-T99812857
Страна:
FR
Город:
Longeves
Почтовый индекс:
85200
Категория:
Жилая
Тип сделки:
Продажа
Тип недвижимости:
Дом
Площадь:
278 м²
Участок:
1 319 м²
Комнат:
9
Спален:
6
Ванных:
1
ЦЕНЫ ЗА М² НЕДВИЖИМОСТИ В СОСЕДНИХ ГОРОДАХ
| Город |
Сред. цена м2 дома |
Сред. цена м2 квартиры |
|---|---|---|
| Фонтене-ле-Конт | 123 403 RUB | 99 026 RUB |
| Сент-Ермин | 125 204 RUB | - |
| Маран | 163 811 RUB | - |
| Saint-Michel-en-l'Herm | 193 593 RUB | - |
| Пузож | 129 988 RUB | - |
| Мозе-сюр-ле-Миньон | 150 870 RUB | - |
| Ньор | 163 649 RUB | 158 817 RUB |
| Вандея | 190 132 RUB | 275 355 RUB |
| Грю | 194 537 RUB | - |
| L'Aiguillon-sur-Mer | 226 551 RUB | - |
| Шорей | 195 754 RUB | - |
| Ла Фот-сюр-Мер | 296 957 RUB | - |
| Лагор | 331 799 RUB | - |
| Эгрефёй-д’Они | 196 007 RUB | - |
| Ла Шапель-Сен-Лоран | 89 697 RUB | - |
| Ла-Рошель | 300 741 RUB | 403 005 RUB |
| Англь | 226 385 RUB | - |
| Этре | 308 664 RUB | - |
| Ла Креш | 157 537 RUB | - |
| Ле Ербье | 179 635 RUB | - |
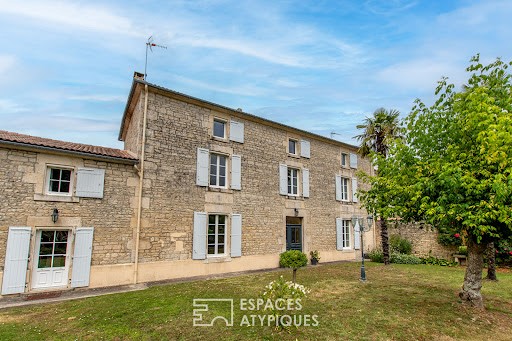
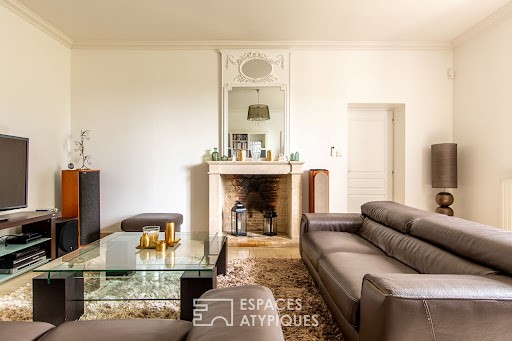
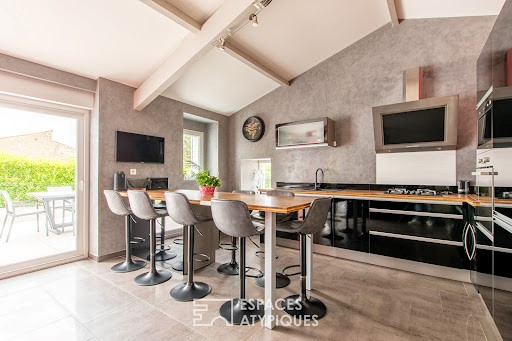


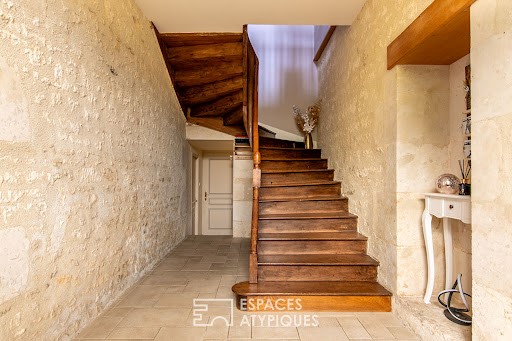
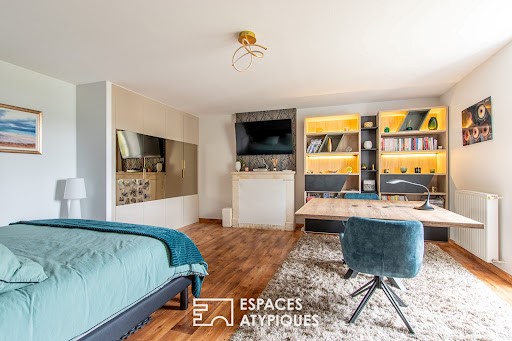
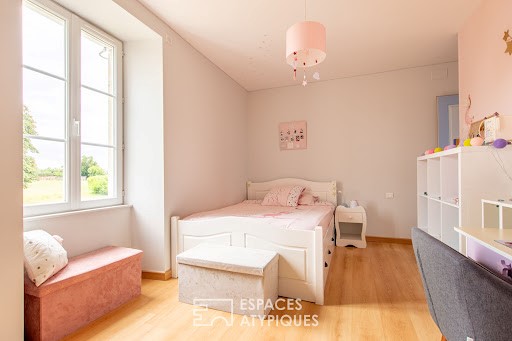
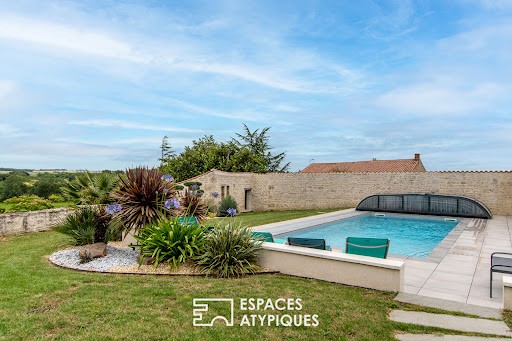
Located on the heights of the village, this elegant bourgeois house with very spacious rooms offers a comfortable and quiet lifestyle, a few minutes from all amenities.
The premises open through the large entrance which immediately attracts attention with the presence of exposed stone walls and the original wooden staircase. It distributes on either side, in harmonious symmetry, a large dining room and a living room bathed in light benefiting from high ceilings. The clarity of the walls, the cream-tone floor and the stone fireplaces bring character and authenticity to these spaces. An additional living room makes the link with the kitchen which breaks the codes of the original style of the place. The black lacquered facades, the large counter and the bright red wall bring a contemporary touch which contrasts with the adjoining old bread oven. A bay window provides access to a terrace inviting you to spend convivial moments facing the garden. Access to the first floor is via the central staircase which leads to a landing leading to the first sleeping area. The XL-sized master bedroom has a refined ambiance, perfectly up to date. Recently installed layouts offer a dressing room and a library area which integrate perfectly into the whole. A fitted dressing room leads to a bathroom enjoying a lovely open view of the valley. Two cozy bedrooms complete this level and have a shared bathroom. A more contemporary staircase connects the second floor which offers a large room currently serving as a games room, which can be converted into a bedroom. A second part receives a bedroom full of charm with exposed framework and an independent bathroom. The property is enriched with a laundry room and a large room on two levels which would be perfect for installing a gym. The exterior offers a charming garden with trees at the front and a recently landscaped rear area hosting a superb swimming pool area with first-rate services. This space invites you to relax while contemplating the beautiful views of the countryside. The large garage can comfortably accommodate four vehicles. A surprising cave-like cellar completes this charming property. It is located just 2 minutes from the primary school, 5 minutes from all amenities and motorways, 40 minutes from La Roche-sur-Yon and less than an hour from La Rochelle and the Nantes metropolitan area.
ENERGY CLASS: D, CLIMATE CLASS D: Estimated average amount of annual energy expenditure for standard use established from energy prices indexed to the years 2021, 2022 and 2023, between EUR3,530 and EUR4,830 per year .
Information on the risks to which this property is exposed is available on the Géorisks website for the areas concerned: ...
Contact: Julien BERTHELOT ... Commercial agent registered with the RSAC of LA ROCHE SUR YON under the number 2022AC00007. Показать больше Показать меньше Au coeur de la commune de Longèves, cette imposante bâtisse d'environ 278 m2 habitables est implantée sur une parcelle entièrement close d'un peu plus de 1300 m2.
Située sur les hauteurs du village, cette élégante maison bourgeoise aux très beaux volumes offre un mode de vie confortable et au calme, à quelques minutes de toutes les commodités de Fontenay-le-Comte.
Les lieux s'ouvrent par la grande entrée qui séduit immédiatement par la présence des murs en pierre apparente et de l'escalier en bois d'origine. Elle distribue de part et d'autre, dans une symétrie harmonieuse, une vaste salle à manger et un salon baignés de lumière bénéficiant d'une belle hauteur sous plafond. La clarté des murs, le sol ton crème et les cheminées en pierre apportent cachet et authenticité à ces espaces. Une pièce de vie supplémentaire fait le lien avec la cuisine qui casse les codes du style originel des lieux. Les façades noir laqué, le vaste comptoir et le mur rouge vif apportent une touche contemporaine qui contraste avec l'ancien four à pain attenant. Une baie vitrée permet d'accéder à une terrasse invitant à passer des moments conviviaux face au jardin.
L'accès au premier étage se fait par l'escalier central qui dessert un palier distribuant le premier espace nuit. La chambre principale à la dimension XL arbore une ambiance raffinée, parfaitement au goût du jour. Des agencements récemment installés proposent un dressing et un coin bibliothèque qui s'intègrent parfaitement à l'ensemble.
Une pièce dressing aménagée conduit à une salle de bain bénéficiant d'une jolie vue dégagée sur la vallée.
Deux chambres cosy complètent ce niveau et disposent d'une salle d'eau commune.
Un escalier plus contemporain relie le deuxième étage qui offre une vaste pièce faisant actuellement office de salle de jeux, aménageable en chambre. Une seconde partie reçoit une chambre pleine de charme avec charpente apparente et une salle d'eau indépendante.
La propriété est enrichie d'une buanderie et d'une pièce de plus de 60 m2 sur deux niveaux qui conviendrait parfaitement à l'installation d'une salle de sport ou d'un atelier.
L'extérieur offre un charmant jardin arboré à l'avant et une partie arrière récemment paysagée accueillant un superbe espace piscine aux prestations de premier choix. Cet espace invite à des moments de détente en contemplant les belles perspectives sur la campagne.
Le garage de plus de 70 m2 permet d'accueillir confortablement quatre véhicules. Une surprenante cave aux allures troglodytiques complète cette propriété de charme.
Elle se situe à seulement 2 minutes de l'école primaire, 5 minutes de toutes les commodités et des axes autoroutiers, à 40 minutes de La Roche-sur-Yon et moins d'une heure de La Rochelle et de l'agglomération nantaise.
CLASSE ÉNERGIE : D , CLASSE CLIMAT D :
Montant moyen estimé des dépenses annuelles d'énergie pour un usage standard établi à partir des prix de l'énergie indexés sur les années 2021, 2022 et 2023, compris entre 3530 euros et 4830 euros par an.
Les informations sur les risques auxquels ce bien est exposé sont disponibles sur le site Géorisques pour les zones concernées: ... />Contact : Julien BERTHELOT ...
Agent commercial immatriculé au RSAC de LA ROCHE SUR YON sous le numéro 2022AC00007. In the heart of the town of Longèves, this imposing building of approximately 278 m2 of living space is located on a fully enclosed plot of just over 1300 m2.
Located on the heights of the village, this elegant bourgeois house with very spacious rooms offers a comfortable and quiet lifestyle, a few minutes from all amenities.
The premises open through the large entrance which immediately attracts attention with the presence of exposed stone walls and the original wooden staircase. It distributes on either side, in harmonious symmetry, a large dining room and a living room bathed in light benefiting from high ceilings. The clarity of the walls, the cream-tone floor and the stone fireplaces bring character and authenticity to these spaces. An additional living room makes the link with the kitchen which breaks the codes of the original style of the place. The black lacquered facades, the large counter and the bright red wall bring a contemporary touch which contrasts with the adjoining old bread oven. A bay window provides access to a terrace inviting you to spend convivial moments facing the garden. Access to the first floor is via the central staircase which leads to a landing leading to the first sleeping area. The XL-sized master bedroom has a refined ambiance, perfectly up to date. Recently installed layouts offer a dressing room and a library area which integrate perfectly into the whole. A fitted dressing room leads to a bathroom enjoying a lovely open view of the valley. Two cozy bedrooms complete this level and have a shared bathroom. A more contemporary staircase connects the second floor which offers a large room currently serving as a games room, which can be converted into a bedroom. A second part receives a bedroom full of charm with exposed framework and an independent bathroom. The property is enriched with a laundry room and a large room on two levels which would be perfect for installing a gym. The exterior offers a charming garden with trees at the front and a recently landscaped rear area hosting a superb swimming pool area with first-rate services. This space invites you to relax while contemplating the beautiful views of the countryside. The large garage can comfortably accommodate four vehicles. A surprising cave-like cellar completes this charming property. It is located just 2 minutes from the primary school, 5 minutes from all amenities and motorways, 40 minutes from La Roche-sur-Yon and less than an hour from La Rochelle and the Nantes metropolitan area.
ENERGY CLASS: D, CLIMATE CLASS D: Estimated average amount of annual energy expenditure for standard use established from energy prices indexed to the years 2021, 2022 and 2023, between EUR3,530 and EUR4,830 per year .
Information on the risks to which this property is exposed is available on the Géorisks website for the areas concerned: ...
Contact: Julien BERTHELOT ... Commercial agent registered with the RSAC of LA ROCHE SUR YON under the number 2022AC00007.