86 842 401 RUB
4 сп
695 м²
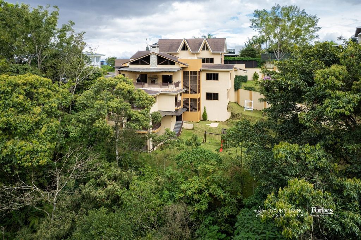
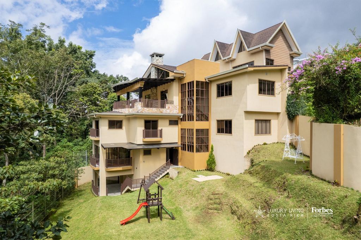
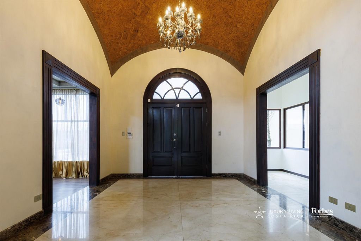
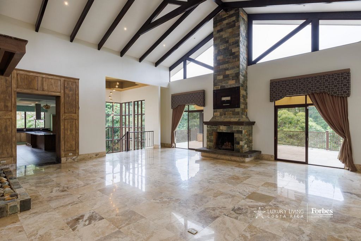
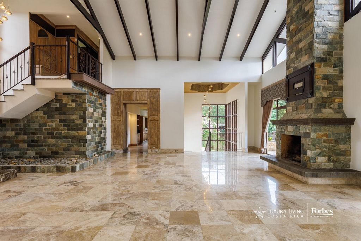
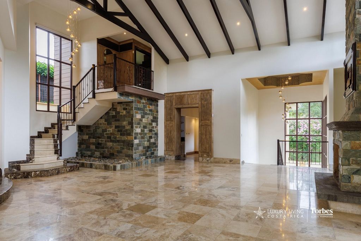
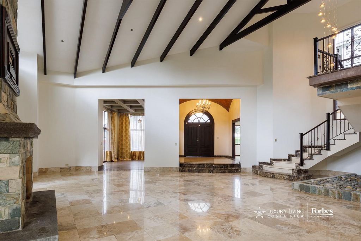
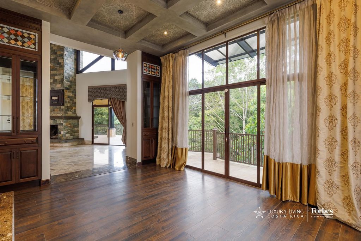
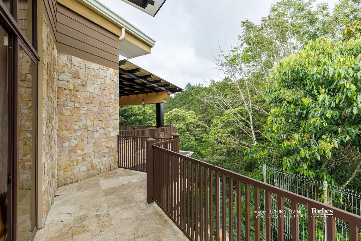
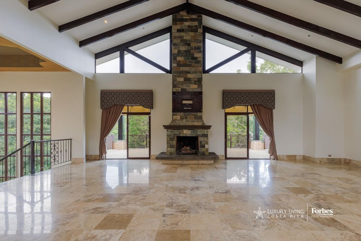
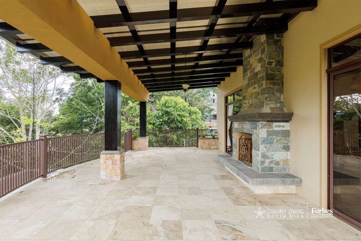
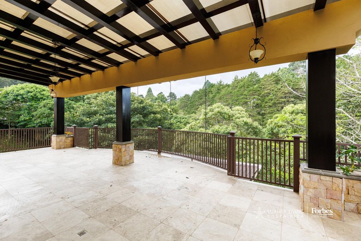
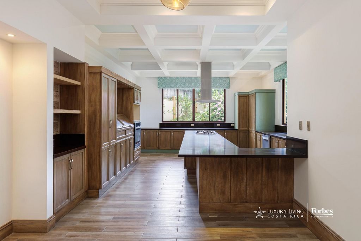
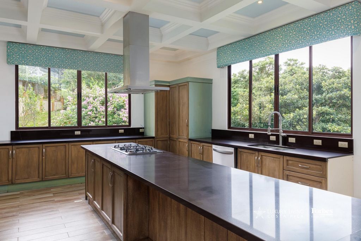
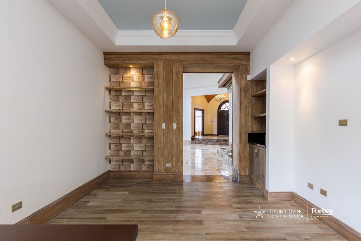
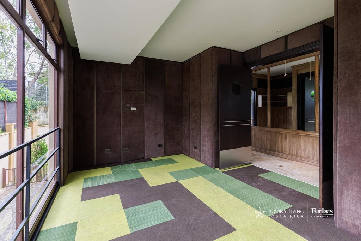
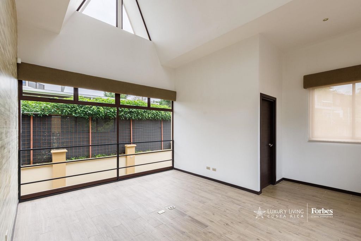
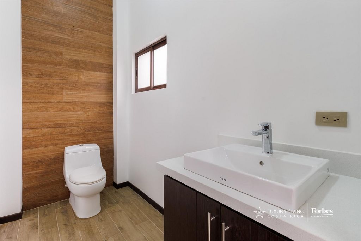
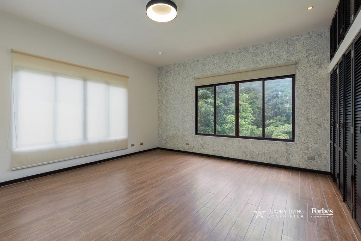
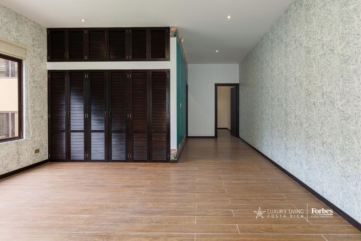
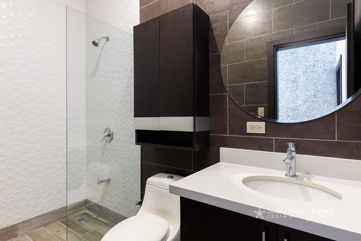
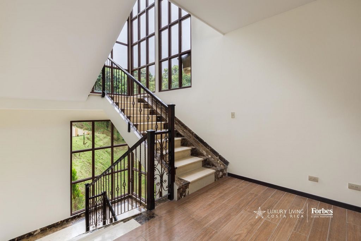
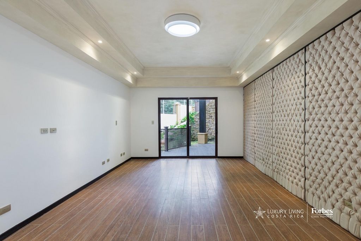
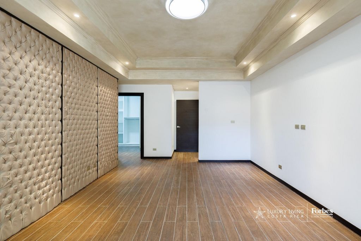
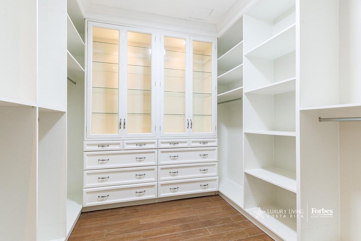
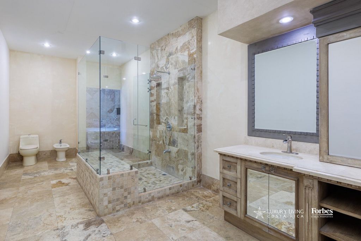
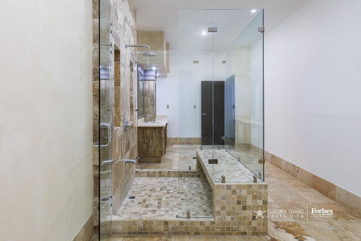
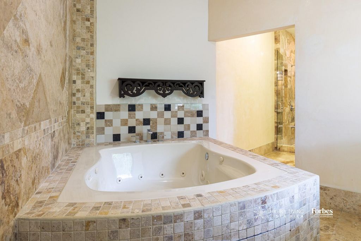
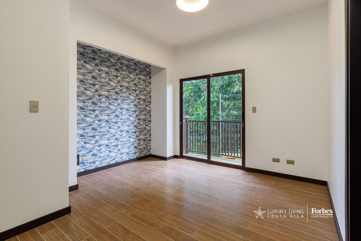
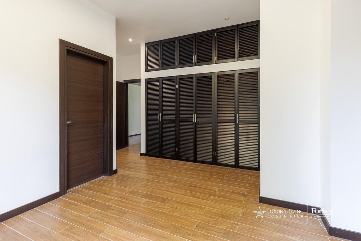
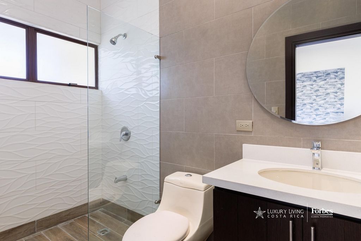
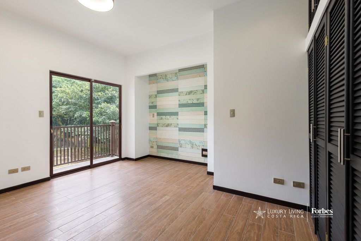
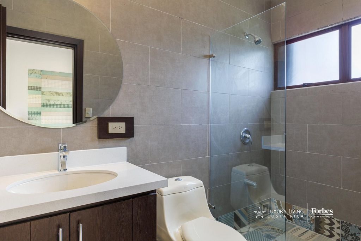
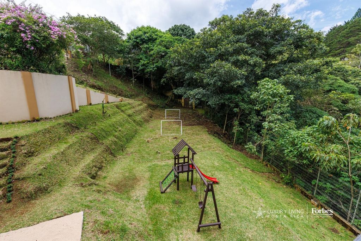
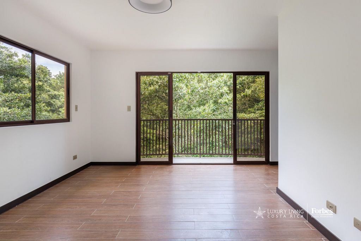
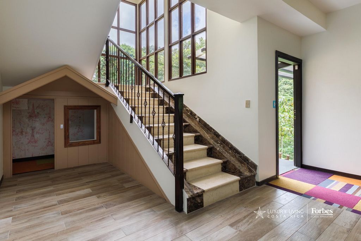
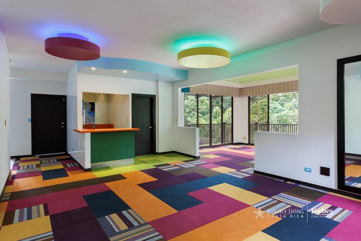
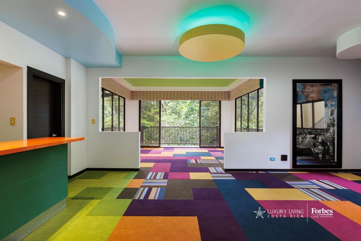
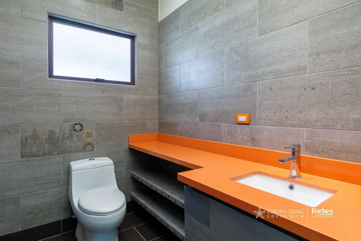
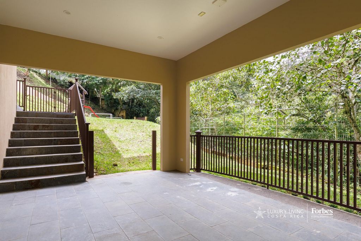
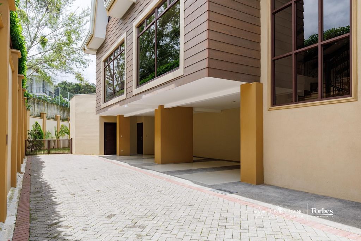
First Level:
• Foyer
• Living Room
• Social Room
• Elevated Covered Terrace with Fireplace and Forest View
• Dining Room with Fireplace
• Spacious Kitchen with Breakfast Area
• Pantry
• Parking for 4 Vehicles Under Cover and 4 More Uncovered
• Storage Room
• Large Garden
Second Level:
• Foyer
• Soundproofed TV Room
• Office or Multi-Purpose Room
• Half Bathroom
• Attic
Lower Level 1:
• Master Bedroom with Walk-in Closet and Full Bathroom with Jacuzzi
• 4 Secondary Bedrooms, Each with Its Own En-Suite Bathroom
Lower Level 2:
• Game and Social Activities Room
• Full Bathroom
• Laundry Room
• Maid's Bedroom with Full Bathroom
Lower Level 3:
• Covered Terrace at Garden Level
• Garden Internal Features:
• Pet-Friendly
• Alarm System
• Built-In Wardrobes
• Balcony
• Water Heater
• Closets
• American-Style Kitchen
• Breakfast Area
• Storage Room
• Pantry
• Maid's Quarters
• Jacuzzi
• Panoramic View
• Laundry Area
External Features:
• Paved Access
• Fruit Trees
• Close to Urban Area
• Nearby Schools/Universities
• Garage
• Visitor Parking
• Nearby Parks
• Patio
• Terrace
• Gated Community
• Security
• Countryside Setting
• Residential Area
• Green Areas Location:
In addition to its internal features, the property also offers excellent external amenities for security and comfort. It includes paved access, a surrounding forest within the residential area, proximity to urban areas with all facilities, schools, visitor parking, a gated community with security, a countryside setting, and green spaces.
Features:
- Alarm
- Concierge
- Garage
- Garden
- Parking
- Security
- Barbecue
- Dining Room
- Hot Tub
- Internet
- Balcony
- Terrace Показать больше Показать меньше Casa Denver Discover the elegance and comfort of this stunning multi-level residence, designed to offer a family lifestyle in perfect harmony with nature. Casa Denver, recently remodeled in 2024, blends luxury finishes with a serene environment, providing a unique experience that combines the best of country and urban living. As you enter, you’ll be welcomed by a majestic foyer with double-height ceilings that showcase dark wooden beams, creating a warm and inviting atmosphere. The marble floors reflect the natural light that pours through large windows, enhancing the sense of space and clarity in every corner. The kitchen, featuring built-in wooden cabinets and an elegant grid-pattern ceiling, is the heart of the home, perfect for family gatherings. Additionally, it boasts a generous pantry that facilitates daily organization and storage. The house offers multiple social areas, both indoors and outdoors, all with unparalleled views of the lush vegetation surrounding the property. From the main living room, you can access a covered terrace with a double-sided fireplace, ideal for winter evenings while enjoying the forested landscape that envelops the home. For those who work from home, a private office with a half bath and high ceilings provides the perfect space for focus and productivity. This level also houses a soundproof home theater, offering an entertainment space that rivals any private cinema. A convenient attic with direct access from the hallway complements the home’s storage spaces. In the more intimate area of the house, one level below, there are five bedrooms, each with its own en-suite bathroom. The master suite includes a bathroom with a jacuzzi and a private balcony with direct access to the garden, a perfect oasis for unwinding. The lower level opens to a spacious multi-purpose room, equipped with a bar/kitchenette and a half bath, ideal for hosting family gatherings or social events. The extensive garden, which extends to a beautiful wooded trail, is the perfect place to enjoy outdoor activities, from soccer games to leisurely strolls. The property features ample parking for eight vehicles, four of which are covered, and a functional storage area with a water tank and gas tank outlet. Two access points, one from the parking area and the other from the main roundabout, ensure convenience and privacy at all times. The house offers maid’s quarters and ample laundry room. Casa Denver is more than a house; it is a sanctuary that invites you to live each day in a privileged setting, where nature and luxury come together in perfect harmony. LAYOUT:
First Level:
• Foyer
• Living Room
• Social Room
• Elevated Covered Terrace with Fireplace and Forest View
• Dining Room with Fireplace
• Spacious Kitchen with Breakfast Area
• Pantry
• Parking for 4 Vehicles Under Cover and 4 More Uncovered
• Storage Room
• Large Garden
Second Level:
• Foyer
• Soundproofed TV Room
• Office or Multi-Purpose Room
• Half Bathroom
• Attic
Lower Level 1:
• Master Bedroom with Walk-in Closet and Full Bathroom with Jacuzzi
• 4 Secondary Bedrooms, Each with Its Own En-Suite Bathroom
Lower Level 2:
• Game and Social Activities Room
• Full Bathroom
• Laundry Room
• Maid's Bedroom with Full Bathroom
Lower Level 3:
• Covered Terrace at Garden Level
• Garden Internal Features:
• Pet-Friendly
• Alarm System
• Built-In Wardrobes
• Balcony
• Water Heater
• Closets
• American-Style Kitchen
• Breakfast Area
• Storage Room
• Pantry
• Maid's Quarters
• Jacuzzi
• Panoramic View
• Laundry Area
External Features:
• Paved Access
• Fruit Trees
• Close to Urban Area
• Nearby Schools/Universities
• Garage
• Visitor Parking
• Nearby Parks
• Patio
• Terrace
• Gated Community
• Security
• Countryside Setting
• Residential Area
• Green Areas Location:
In addition to its internal features, the property also offers excellent external amenities for security and comfort. It includes paved access, a surrounding forest within the residential area, proximity to urban areas with all facilities, schools, visitor parking, a gated community with security, a countryside setting, and green spaces.
Features:
- Alarm
- Concierge
- Garage
- Garden
- Parking
- Security
- Barbecue
- Dining Room
- Hot Tub
- Internet
- Balcony
- Terrace Casa Denver Entdecken Sie die Eleganz und den Komfort dieser atemberaubenden mehrstöckigen Residenz, die einen familiären Lebensstil in perfekter Harmonie mit der Natur bietet. Casa Denver, das kürzlich im Jahr 2024 renoviert wurde, verbindet luxuriöse Oberflächen mit einer ruhigen Umgebung und bietet ein einzigartiges Erlebnis, das das Beste aus ländlichem und städtischem Leben kombiniert. Beim Betreten werden Sie von einem majestätischen Foyer mit doppelt hohen Decken begrüßt, die dunkle Holzbalken aufweisen und eine warme und einladende Atmosphäre schaffen. Die Marmorböden reflektieren das natürliche Licht, das durch die großen Fenster fällt, und verstärken das Gefühl von Raum und Klarheit in jeder Ecke. Die Küche mit eingebauten Holzschränken und einer eleganten Gitterdecke ist das Herzstück des Hauses und eignet sich perfekt für Familienfeiern. Darüber hinaus verfügt es über eine großzügige Speisekammer, die die tägliche Organisation und Lagerung erleichtert. Das Haus bietet mehrere soziale Bereiche, sowohl im Innen- als auch im Außenbereich, alle mit unvergleichlichem Blick auf die üppige Vegetation, die das Anwesen umgibt. Vom Hauptwohnzimmer aus haben Sie Zugang zu einer überdachten Terrasse mit doppelseitigem Kamin, ideal für Winterabende, während Sie die bewaldete Landschaft genießen, die das Haus umgibt. Für diejenigen, die von zu Hause aus arbeiten, bietet ein privates Büro mit WC und hohen Decken den perfekten Raum für Konzentration und Produktivität. Auf dieser Ebene befindet sich auch ein schalldichtes Heimkino, das einen Unterhaltungsbereich bietet, der es mit jedem privaten Kino aufnehmen kann. Ein praktischer Dachboden mit direktem Zugang vom Flur aus ergänzt die Stauräume des Hauses. Im intimeren Bereich des Hauses, eine Ebene tiefer, befinden sich fünf Schlafzimmer, jedes mit eigenem Bad. Die Master-Suite verfügt über ein Badezimmer mit Whirlpool und einen privaten Balkon mit direktem Zugang zum Garten, eine perfekte Oase zum Entspannen. Die untere Ebene öffnet sich zu einem geräumigen Mehrzweckraum, der mit einer Bar/Küchenzeile und einem WC ausgestattet ist und sich ideal für Familienfeiern oder gesellschaftliche Veranstaltungen eignet. Der weitläufige Garten, der sich bis zu einem schönen Waldweg erstreckt, ist der perfekte Ort, um Aktivitäten im Freien zu genießen, von Fußballspielen bis hin zu gemütlichen Spaziergängen. Das Anwesen verfügt über ausreichend Parkplätze für acht Fahrzeuge, von denen vier überdacht sind, und einen funktionalen Abstellbereich mit Wassertank und Gastankauslass. Zwei Zugänge, einer vom Parkplatz und der andere vom Hauptkreisverkehr, sorgen jederzeit für Komfort und Privatsphäre. Das Haus bietet eine Dienstmädchenunterkunft und eine geräumige Waschküche. Casa Denver ist mehr als ein Haus; Es ist ein Refugium, das Sie einlädt, jeden Tag in einer privilegierten Umgebung zu leben, in der Natur und Luxus in perfekter Harmonie zusammenkommen. LAYOUT:
Erste Ebene:
•Foyer
•Wohnzimmer
• Gesellschaftsraum
• Erhöhte überdachte Terrasse mit Kamin und Waldblick
• Esszimmer mit Kamin
• Geräumige Küche mit Frühstücksbereich
•Speisekammer
• Parkplatz für 4 Fahrzeuge überdacht und 4 weitere nicht überdacht
•Abstellraum
• Großer Garten
Zweite Ebene:
•Foyer
• Schallisolierter Fernsehraum
• Büro oder Mehrzweckraum
• Halbes Badezimmer
•Dachboden
Untere Ebene 1:
• Hauptschlafzimmer mit begehbarem Kleiderschrank und komplettem Badezimmer mit Whirlpool
• 4 zweite Schlafzimmer, jedes mit eigenem Bad
Untere Ebene 2:
• Spiel- und Gesellschaftsraum
• Komplettes Badezimmer
•Waschküche
• Dienstmädchenzimmer mit komplettem Badezimmer
Untere Ebene 3:
• Überdachte Terrasse auf Gartenebene
• Innenausstattung des Gartens:
• Haustierfreundlich
•Alarmanlage
• Einbauschränke
•Balkon
•Warmwasserbereiter
•Schränke
• Küche im amerikanischen Stil
• Frühstücksbereich
•Abstellraum
•Speisekammer
• Quartier des Dienstmädchens
•Whirlpool
• Panoramablick
• Waschküche
Äußere Merkmale:
• Gepflasterter Zugang
•Obstbäume
• In der Nähe des Stadtgebiets
• Schulen/Universitäten in der Nähe
•Garage
• Parkplätze für Besucher
• Parks in der Nähe
•Patio
•Terrasse
• Geschlossene Wohnanlage
•Sicherheit
• Ländliche Umgebung
•Wohngebiet
• Lage der Grünflächen:
Zusätzlich zu den internen Merkmalen bietet das Anwesen auch hervorragende externe Annehmlichkeiten für Sicherheit und Komfort. Es umfasst einen gepflasterten Zugang, einen umliegenden Wald innerhalb des Wohngebiets, die Nähe zu städtischen Gebieten mit allen Einrichtungen, Schulen, Besucherparkplätzen, eine geschlossene Wohnanlage mit Sicherheit, eine ländliche Umgebung und Grünflächen.
Features:
- Alarm
- Concierge
- Garage
- Garden
- Parking
- Security
- Barbecue
- Dining Room
- Hot Tub
- Internet
- Balcony
- Terrace Casa Denver Objevte eleganci a pohodlí této úžasné víceúrovňové rezidence, která je navržena tak, aby nabízela rodinný životní styl v dokonalé harmonii s přírodou. Casa Denver, nedávno přestavěná v roce 2024, spojuje luxusní povrchové úpravy s klidným prostředím a poskytuje jedinečný zážitek, který kombinuje to nejlepší z venkovského a městského života. Při vstupu vás přivítá majestátní foyer s dvojitými stropy, které vynikají tmavými dřevěnými trámy a vytvářejí vřelou a příjemnou atmosféru. Mramorové podlahy odrážejí přirozené světlo, které proudí velkými okny, a umocňují tak pocit prostoru a přehlednosti v každém rohu. Kuchyně s vestavěnými dřevěnými skříňkami a elegantním mřížkovým stropem je srdcem domova, ideální pro rodinná setkání. Navíc se může pochlubit velkorysou spíží, která usnadňuje každodenní organizaci a skladování. Dům nabízí několik společenských prostor, a to jak uvnitř, tak venku, vše s jedinečným výhledem na bujnou vegetaci obklopující nemovitost. Z hlavního obývacího pokoje se dostanete na krytou terasu s oboustranným krbem, ideální pro zimní večery a zároveň si užívat zalesněnou krajinu, která domov obklopuje. Pro ty, kteří pracují z domova, poskytuje soukromá kancelář s poloviční vanou a vysokými stropy dokonalý prostor pro soustředění a produktivitu. V tomto patře se také nachází zvukotěsné domácí kino, které nabízí zábavní prostor, který konkuruje jakémukoli soukromému kinu. Pohodlné podkroví s přímým vstupem z chodby doplňuje úložné prostory domu. V intimnější části domu, o patro níže, se nachází pět ložnic, z nichž každá má vlastní koupelnu. Hlavní apartmá zahrnuje koupelnu s vířivkou a soukromý balkon s přímým vstupem do zahrady, která je ideální oázou pro odpočinek. Spodní patro se otevírá do prostorné víceúčelové místnosti, vybavené barem/kuchyňským koutem a poloviční vanou, ideální pro pořádání rodinných setkání nebo společenských akcí. Rozlehlá zahrada, která se rozprostírá až ke krásné zalesněné stezce, je ideálním místem pro venkovní aktivity, od fotbalových zápasů až po pohodové procházky. Nemovitost má dostatek parkovacích míst pro osm vozidel, z nichž čtyři jsou krytá, a funkční skladovací prostor s nádrží na vodu a výstupem z plynové nádrže. Dva přístupové body, jeden z parkoviště a druhý z hlavního kruhového objezdu, zajišťují pohodlí a soukromí za všech okolností. Dům nabízí pokoje pro služebné a dostatek prádelny. Casa Denver je víc než dům; Je to svatyně, která vás zve k životu každý den v privilegovaném prostředí, kde se příroda a luxus snoubí v dokonalé harmonii. ROZLOŽENÍ:
První úroveň:
•Foyer
•Obývací pokoj
• Společenská místnost
• Vyvýšená krytá terasa s krbem a výhledem na les
• Jídelna s krbem
• Prostorná kuchyň se snídaňovým koutem
•Spíž
• Parkování pro 4 vozidla pod střechou a další 4 nekrytá
• Komora
• Velká zahrada
Druhá úroveň:
•Foyer
• Zvukotěsná TV místnost
• Kancelář nebo víceúčelová místnost
• Poloviční koupelna
•Podkroví
Nižší úroveň 1:
• Hlavní ložnice se šatnou a plně vybavenou koupelnou s jacuzzi
• 4 vedlejší ložnice, každá s vlastní koupelnou
Nižší úroveň 2:
• místnost pro hry a společenské aktivity
• Plně vybavená koupelna
•Prádelně
• Ložnice pokojské s koupelnou
Nižší úroveň 3:
• krytá terasa na úrovni zahrady
• Vnitřní prvky zahrady:
• Přátelský k domácím mazlíčkům
•Zabezpečovací systém
• Vestavěné skříně
•Balkón
•Ohřívač vody
•Skříně
• Kuchyně v americkém stylu
• Snídaňová zóna
• Komora
•Spíž
• Pokoj pro služebné
•Vana s tryskami
• Panoramatický výhled
• Prádelna
Vnější vlastnosti:
• Dlážděný přístup
• Ovocné stromy
• V blízkosti městské oblasti
• Školy / univerzity v okolí
•Garáž
• Parkování pro návštěvníky
• Parky v okolí
•Nádvoří
•Terasa
• Uzavřená komunita
•Bezpečnost
• Prostředí venkova
• Obytná čtvrť
• Umístění zelených ploch:
Kromě vnitřních prvků nabízí nemovitost také vynikající vnější vybavení pro bezpečnost a pohodlí. Zahrnuje dlážděný přístup, okolní les v rezidenční čtvrti, blízkost městských oblastí s veškerou občanskou vybaveností, školy, parkoviště pro návštěvníky, uzavřenou komunitu s ostrahou, venkovské prostředí a zelené plochy.
Features:
- Alarm
- Concierge
- Garage
- Garden
- Parking
- Security
- Barbecue
- Dining Room
- Hot Tub
- Internet
- Balcony
- Terrace Casa Denver Descubra la elegancia y el confort de esta impresionante residencia de varios niveles, diseñada para ofrecer un estilo de vida familiar en perfecta armonía con la naturaleza. Casa Denver, recientemente remodelada en 2024, combina acabados de lujo con un ambiente sereno, brindando una experiencia única que combina lo mejor de la vida rural y urbana. Al entrar, será recibido por un majestuoso vestíbulo con techos de doble altura que muestran vigas de madera oscura, creando un ambiente cálido y acogedor. Los suelos de mármol reflejan la luz natural que entra a raudales por los grandes ventanales, potenciando la sensación de espacio y claridad en cada rincón. La cocina, con armarios de madera empotrados y un elegante techo de rejilla, es el corazón de la casa, perfecta para reuniones familiares. Además, cuenta con una generosa despensa que facilita la organización y el almacenamiento diarios. La casa ofrece múltiples áreas sociales, tanto en el interior como en el exterior, todas con vistas inigualables de la exuberante vegetación que rodea la propiedad. Desde el salón principal, se accede a una terraza cubierta con chimenea de doble cara, ideal para las tardes de invierno mientras se disfruta del paisaje boscoso que envuelve la vivienda. Para aquellos que trabajan desde casa, una oficina privada con medio baño y techos altos proporciona el espacio perfecto para la concentración y la productividad. Este nivel también alberga un cine en casa insonorizado, que ofrece un espacio de entretenimiento que rivaliza con cualquier cine privado. Un cómodo ático con acceso directo desde el pasillo complementa los espacios de almacenamiento de la casa. En la zona más íntima de la casa, un nivel más abajo, hay cinco dormitorios, cada uno con su propio baño en suite. La suite principal incluye un baño con jacuzzi y un balcón privado con acceso directo al jardín, un oasis perfecto para relajarse. El nivel inferior se abre a una amplia sala de usos múltiples, equipada con un bar / cocina y un medio baño, ideal para celebrar reuniones familiares o eventos sociales. El extenso jardín, que se extiende hasta un hermoso sendero boscoso, es el lugar perfecto para disfrutar de actividades al aire libre, desde partidos de fútbol hasta paseos tranquilos. La propiedad cuenta con un amplio estacionamiento para ocho vehículos, cuatro de los cuales están cubiertos, y un área de almacenamiento funcional con un tanque de agua y una salida de tanque de gas. Dos puntos de acceso, uno desde la zona de aparcamiento y otro desde la rotonda principal, garantizan la comodidad y la privacidad en todo momento. La casa ofrece cuarto de servicio y amplio lavadero. Casa Denver es más que una casa; Es un santuario que invita a vivir cada día en un entorno privilegiado, donde la naturaleza y el lujo se unen en perfecta armonía. DISEÑO:
Primer Nivel:
•Vestíbulo
•Salón
• Salón Social
• Terraza cubierta elevada con chimenea y vista al bosque
• Comedor con Chimenea
• Amplia cocina con desayunador
•Despensa
• Estacionamiento para 4 vehículos bajo cubierta y 4 más descubiertos
• Trastero
• Amplio jardín
Segundo Nivel:
•Vestíbulo
• Sala de TV insonorizada
• Despacho o sala de usos múltiples
• Medio Baño
•Ático
Nivel inferior 1:
• Recámara Principal con Walk-in Closet y Baño Completo con Jacuzzi
• 4 dormitorios secundarios, cada uno con su propio baño en suite
Nivel inferior 2:
• Sala de juegos y actividades sociales
• Baño completo
•Lavadero
• Dormitorio de Empleada con Baño Completo
Nivel inferior 3:
• Terraza cubierta a nivel del jardín
• Características internas del jardín:
• Se admiten mascotas
• Sistema de alarma
• Armarios empotrados
•Balcón
• Calentador de agua
•Armarios
• Cocina de estilo americano
• Área de desayuno
• Trastero
•Despensa
• Cuarto de servicio
•Jacuzzi
• Vista panorámica
• Área de lavandería
Características externas:
• Acceso pavimentado
• Árboles frutales
• Cerca del casco urbano
• Escuelas/Universidades cercanas
•Garaje
• Estacionamiento para visitantes
• Parques cercanos
•Patio
•Terraza
• Comunidad cerrada
•Seguridad
• Entorno campestre
•Zona residencial
• Ubicación de Áreas Verdes:
Además de sus características internas, la propiedad también ofrece excelentes comodidades externas para mayor seguridad y comodidad. Incluye acceso pavimentado, un bosque circundante dentro de la zona residencial, proximidad a áreas urbanas con todas las instalaciones, escuelas, estacionamiento para visitantes, una comunidad cerrada con seguridad, un entorno rural y espacios verdes.
Features:
- Alarm
- Concierge
- Garage
- Garden
- Parking
- Security
- Barbecue
- Dining Room
- Hot Tub
- Internet
- Balcony
- Terrace