47 347 737 RUB
КАРТИНКИ ЗАГРУЖАЮТСЯ...
Дом (Продажа)
Ссылка:
EDEN-T99736786
/ 99736786
Ссылка:
EDEN-T99736786
Страна:
PT
Город:
Lisboa Carregado e Cadafais
Почтовый индекс:
2580
Категория:
Жилая
Тип сделки:
Продажа
Тип недвижимости:
Дом
Площадь:
159 м²
Участок:
322 м²
Спален:
3
Ванных:
4
ПОХОЖИЕ ОБЪЯВЛЕНИЯ
ЦЕНЫ ЗА М² НЕДВИЖИМОСТИ В СОСЕДНИХ ГОРОДАХ
| Город |
Сред. цена м2 дома |
Сред. цена м2 квартиры |
|---|---|---|
| Аленкер | 199 968 RUB | 211 432 RUB |
| Вила-Франка-ди-Шира | 267 937 RUB | 270 160 RUB |
| Бенавенти | 231 165 RUB | - |
| Лориш | 322 366 RUB | 352 128 RUB |
| Лориш | 326 430 RUB | 344 242 RUB |
| Торриш-Ведраш | 212 211 RUB | 258 364 RUB |
| Салватерра-ди-Магуш | 164 319 RUB | - |
| Кадавал | 132 453 RUB | - |
| Лиссабон | 362 967 RUB | 428 298 RUB |
| Одивелаш | 322 445 RUB | 357 133 RUB |
| Алкошети | 308 884 RUB | 395 138 RUB |
| Одивелаш | 311 199 RUB | 344 925 RUB |
| Мафра | 364 309 RUB | 370 636 RUB |
| Алкошети | 293 312 RUB | 346 932 RUB |
| Бомбаррал | 164 512 RUB | 194 761 RUB |
| Белаш | 360 022 RUB | 302 865 RUB |
| Лиссабон | 706 148 RUB | 657 887 RUB |
| Лориньян | 285 058 RUB | 342 827 RUB |
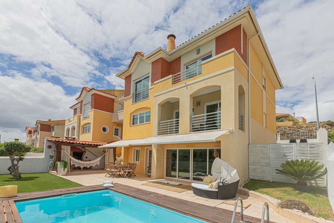
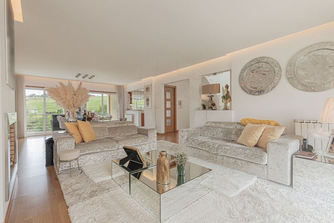
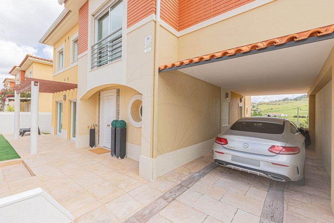
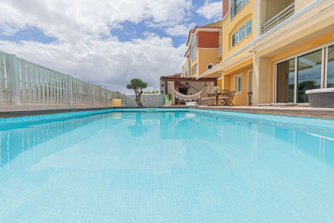
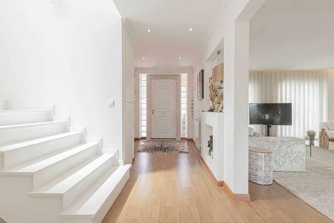
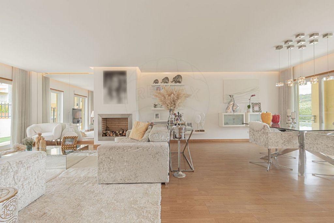
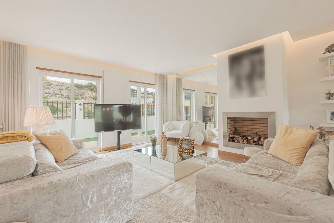
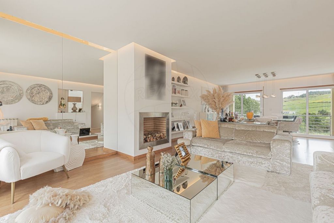
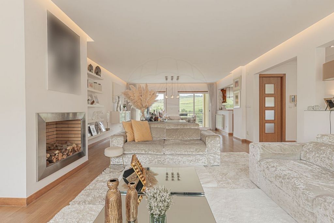
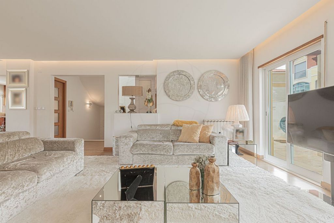
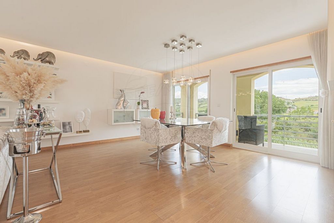
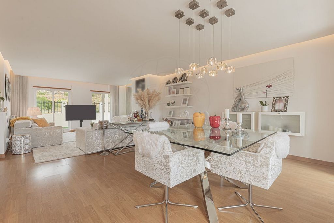
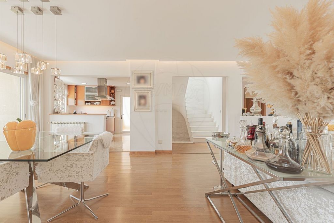
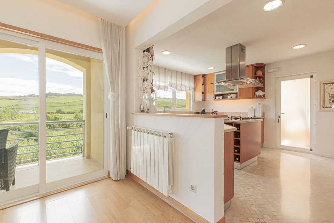
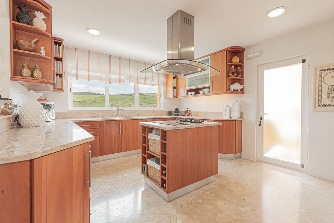
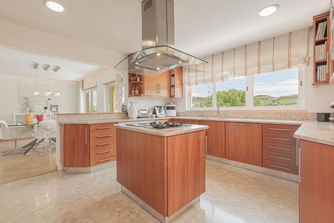
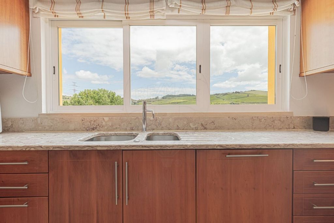
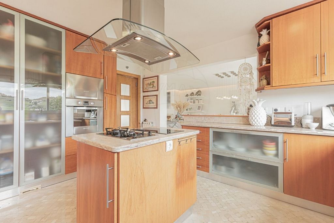
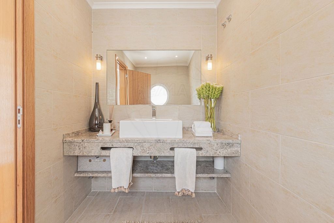
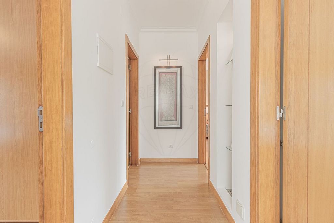
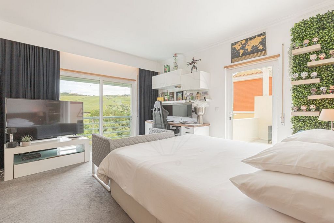
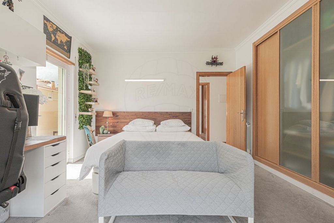
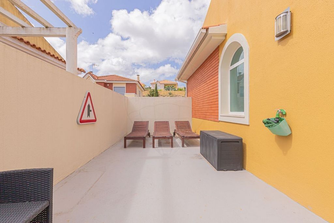
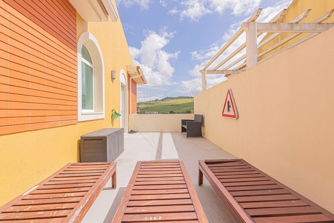
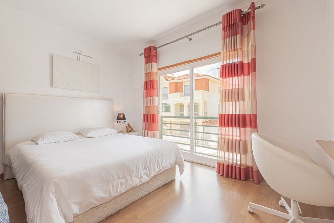
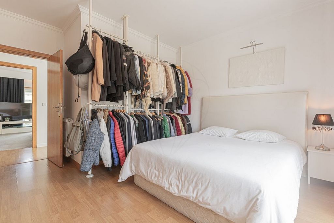
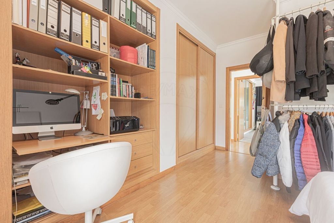
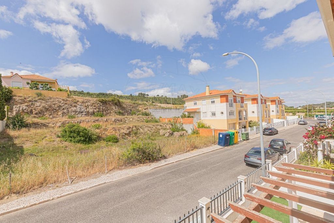
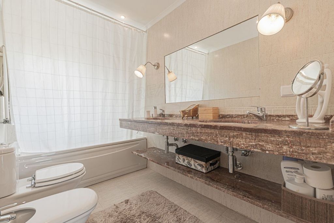
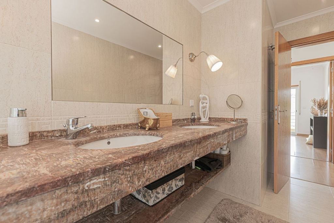
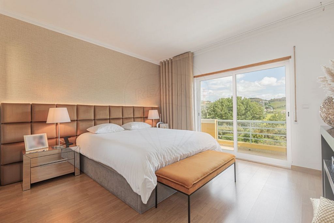
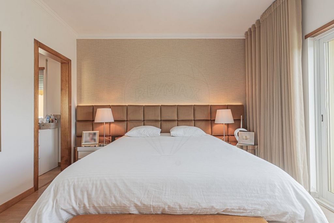
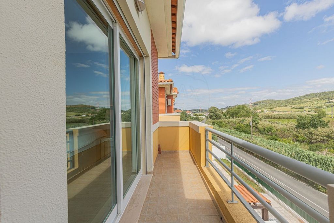
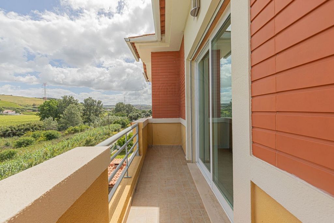
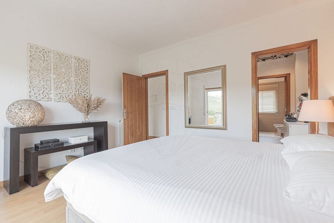
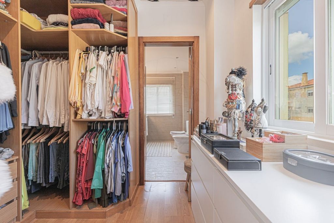
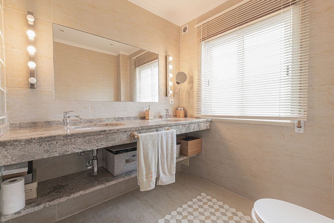
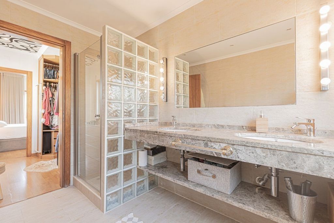
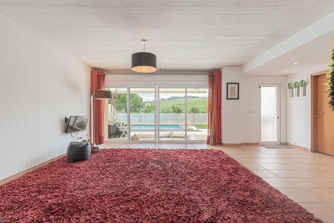
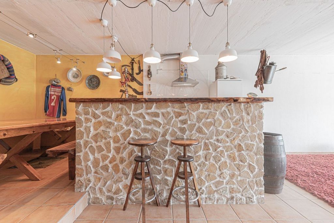
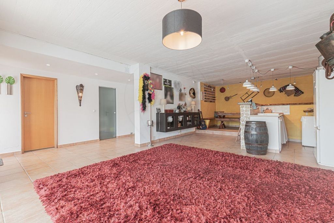
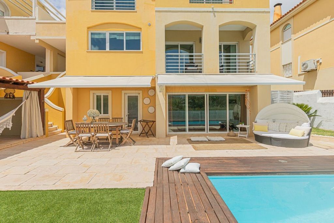
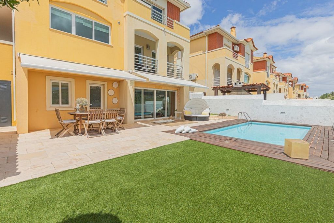
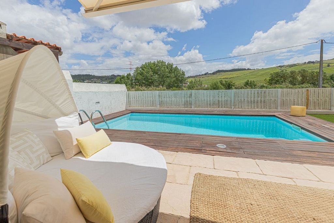
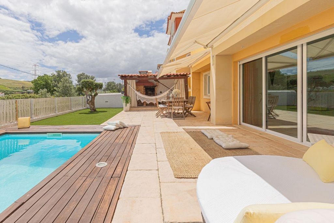
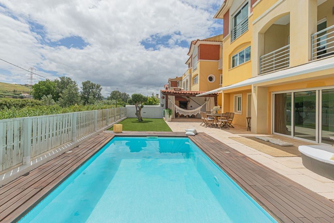
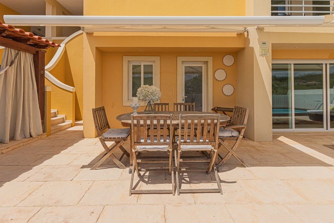
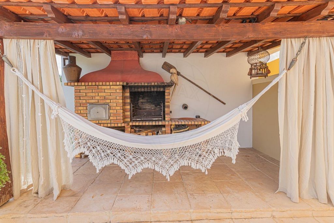
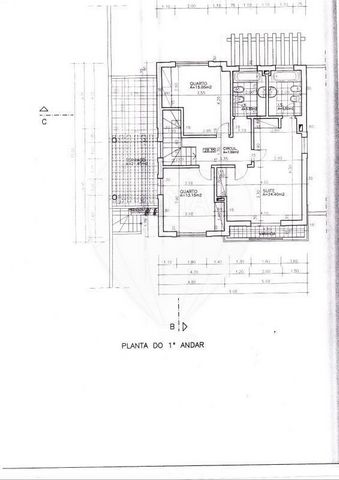
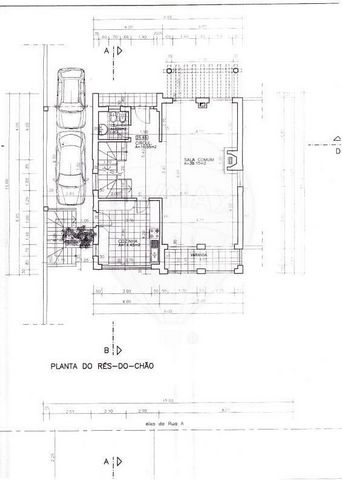
3 bedroom villa in excellent condition, located in Cadafais (Alenquer) with a gross private area of 177.00m² distributed over 3 floors (basement, ground floor and 1st floor). The property is set on a plot of land with 322.50m².
Although recently built (2004), the property has always been cared for and updated according to excellent standards of comfort, accessibility and contemporary design.
It is a villa of contemporary Portuguese design that combines the comfort of this area of Cadafais with the tranquility of the surrounding green areas - vineyards and agricultural fields.
The property has two main fronts with windows distributed throughout the rooms, thus enjoying the excellent sun exposure.
The basement of the villa consists of a living room with 40m² with a bar area equipped with dishwasher, stove, extractor fan and refrigerator. Also on this floor we can find, 1 toilet, laundry room (a closed room), and storage room with 15m².
From this point of the house we have access to the garden, barbecue with stone oven, and dining area or living area with a view over the vineyard.
The ground floor of the villa consists of entrance hall, 1 bathroom, living and dining room with 40m² and kitchen. The kitchen is fully equipped with fridge, dishwasher, oven, induction and gas hob, and microwave.
The living room and kitchen communicate with each other directly in partial open-space, with the two rooms clearly defined and with a fantastic view over the vineyards.
The 1st floor consists of three bedrooms, one of which is en suite and with a walk in closet and balcony. The second bedroom has access to a terrace with 15m² (upper part of the garage), and views over the vineyard. This floor also has a good-sized WC to support the other 2 bedrooms. All bedrooms have built-in closets and good dimensions.
All elements and materials of good quality were basic requirements for the construction of the property.
General characteristics of the property:
• All rooms with large windows and excellent sun exposure;
• Suite with 30m², closet, vineyard view;
• Rooms with 15.50m² each;
• 4 toilets;
• Double glazed frames;
• Central heating (Roca) through diesel boiler (1000 liter tank);
• Living room with fireplace;
• Garden with barbecue area;
•Laundry;
•Collection
• Semi-enclosed garage with electric gate;
Location:
In less than 10 minutes you have access to all the services offered by the village of Carregado and Alenquer:
- Schools (secondary schools, basic schools and colleges) and kindergartens;
- Supermarkets (Pingo Doce, Auchan, Aldi, Intermarché and traditional grocery stores) and traditional restaurants in the area;
- Excellent accessibility to the A1 and A10 motorways;
- 30 minutes from Lisbon airport;
This is an excellent opportunity for both own housing!
Contact me to get more information about this fantastic apartment and pay a visit!
3 bedroom house / Alenquer / Panoramic View
3 bedroom villa in excellent condition, located in Cadafais (Alenquer) with a gross private area of 177.00m² spread over 3 floors (basement, ground floor and 1st floor). The property is on a plot of land measuring 322.50m².
Although recently built (2004), the property has always been cared for and updated to excellent standards of comfort, accessibility and contemporary design.
This is a contemporary Portuguese design villa that combines the convenience of this area of Cadafais with the tranquillity of the surrounding green areas - vineyards and agricultural fields.
The property has two main fronts with windows distributed throughout the rooms, making the most of the excellent sun exposure.
The basement of the villa consists of a 40m² living room with a bar area equipped with a dishwasher, stove, extractor fan and fridge. Also on this floor we can find 1 WC, a laundry room (a closed room), and a 15m² storage room.
From this point of the house we have access to the garden, barbecue with stone oven, and dining or sitting area with a view over the vineyard.
The ground floor of the villa consists of an entrance hall, 1 bathroom, a 40m² living-dining room and a kitchen. The kitchen is fully equipped with a fridge, dishwasher, oven, induction hob, gas hob and microwave.
The living room and kitchen communicate directly with each other in a partial open-space, with the two rooms clearly defined and with fantastic views over the vineyards.
The first floor consists of three bedrooms, one of which is en suite and has a walk-in closet and balcony. The second bedroom has access to a 15m² terrace (above the garage), overlooking the vineyards. This floor also has a good-sized bathroom to support the other 2 bedrooms. All the bedrooms have good-sized built-in closets.
All the elements and materials of good quality were the basic requirements for the construction of the property.
General characteristics of the property:
- All rooms with large windows and excellent sun exposure;
- Suite w/ 30m², dressing room, vineyard view;
- Bedrooms with 15.50m² each;
- 4 toilets;
- Double-glazed window frames;
- Central heating (Roca) via diesel boiler (1000 liter tank);
- Living room with fireplace;
- Garden with barbecue area;
- Laundry room;
- Storage room
- Semi-enclosed garage with electric gate;
Location:
In less than 10 minutes you have access to all the services offered by the town of Carregado and Alenquer:
- Schools (secondary schools, elementary schools and colleges) and kindergartens;
- Supermarkets (Pingo Doce, Auchan, Aldi, Intermarché and traditional grocery stores) and traditional restaurants in the area;
- Excellent access to the A1 and A10 highways;
- 30 minutes from Lisbon airport;
This is an excellent opportunity both for own housing!
Contact me for more information about this fantastic apartment and to visit it! Показать больше Показать меньше Moradia T3 / Alenquer / Vista panorâmica
Moradia T3 em excelente estado de conservação, localizada em Cadafais (Alenquer) com área bruta privativa de 177,00m² distribuídos em 3 pisos (cave, R/C e 1º andar). O imóvel está inserido num lote de terreno com 322,50m².
Embora de construção recente (2004), o imóvel foi sempre cuidado e actualizado de acordo com excelentes padrões de conforto, acessibilidade e design contemporâneo.
Trata-se de uma moradia de design contemporâneo português que combina a comodidade desta zona de Cadafais com a tranquilidade das zonas verdes envolventes - vinha e campos agrícolas.
O imóvel tem duas frentes principais com janelas distribuídas por todos as divisões usufruindo assim da excelente exposição solar.
A cave da moradia é constituída por uma sala com 40m² com zona de bar equipado com máquina de lavar loiça, fogão, exaustor e frigorifico. Ainda neste piso podemos encontrar, 1 WC, lavandaria (uma divisão fechada), e arrecadação com 15m².
A partir deste ponto da habitação temos acesso ao jardim, churrasco com forno de pedra, e zona de refeição ou zona de estar com uma vista sobre a vinha.
O R/C da moradia é constituído por hall de entrada, 1 WC, sala de estar e jantar com 40m² e cozinha. A cozinha está totalmente equipada com frigorifico, máquina de lavar loiça, forno, placa de indução e gás, e micro-ondas.
A sala e cozinha comunicam entre si diretamente em parcial open-space estando as duas divisões claramente definidas e com uma vista fantástica sobre as vinhas.
O 1º andar é constituído por três quartos, um desses quartos em suite e com walk in closet e varanda. O segundo quarto tem acesso a um terraço com 15m² (parte de cima da garagem), e vista sobre a vinha. Este piso tem ainda um WC de boas dimensões para dar apoio aos outros 2 quartos. Todos os quartos têm armários embutidos e de boas dimensões.
Todos os elementos e materiais de boa qualidade foram requisitos base para a construção do imóvel.
Características gerais do imóvel:
• Todos os quartos com janelas de grandes dimensões e excelentes exposição solar;
• Suite com 30m², closet, vista vinha;
• Quartos com 15,50m² cada;
• 4 WC;
• Caixilharia em vidro duplo;
• Aquecimento central (Roca) através de caldeira a diesel (depósito de 1000 litros);
• Sala de estar com lareira;
• Jardim com zona de churrasco;
• Lavandaria;
• Arrecadação
• Garagem semifechada com portão elétrico;
Localização:
Em menos de 10 minutos tem acesso a todos os serviços oferecidos pela vila do Carregado e Alenquer:
- Escolas (escolas secundárias, básicas e colégios) e infantários;
- Supermercados (Pingo doce, Auchan, Aldi, Intermarché e Mercearias tradicionais) e restaurantes tradicionais da zona;
- Excelente acessibilidade às autoestradas A1 e A10;
- A 30 minutos do aeroporto de Lisboa;
Trata-se de uma excelente oportunidade tanto para habitação própria!
Contacte-me obter mais informações sobre este fantástico apartamento e fazer uma visita!
3 bedroom house / Alenquer / Panoramic View
3 bedroom villa in excellent condition, located in Cadafais (Alenquer) with a gross private area of 177.00m² spread over 3 floors (basement, ground floor and 1st floor). The property is on a plot of land measuring 322.50m².
Although recently built (2004), the property has always been cared for and updated to excellent standards of comfort, accessibility and contemporary design.
This is a contemporary Portuguese design villa that combines the convenience of this area of Cadafais with the tranquillity of the surrounding green areas - vineyards and agricultural fields.
The property has two main fronts with windows distributed throughout the rooms, making the most of the excellent sun exposure.
The basement of the villa consists of a 40m² living room with a bar area equipped with a dishwasher, stove, extractor fan and fridge. Also on this floor we can find 1 WC, a laundry room (a closed room), and a 15m² storage room.
From this point of the house we have access to the garden, barbecue with stone oven, and dining or sitting area with a view over the vineyard.
The ground floor of the villa consists of an entrance hall, 1 bathroom, a 40m² living-dining room and a kitchen. The kitchen is fully equipped with a fridge, dishwasher, oven, induction hob, gas hob and microwave.
The living room and kitchen communicate directly with each other in a partial open-space, with the two rooms clearly defined and with fantastic views over the vineyards.
The first floor consists of three bedrooms, one of which is en suite and has a walk-in closet and balcony. The second bedroom has access to a 15m² terrace (above the garage), overlooking the vineyards. This floor also has a good-sized bathroom to support the other 2 bedrooms. All the bedrooms have good-sized built-in closets.
All the elements and materials of good quality were the basic requirements for the construction of the property.
General characteristics of the property:
- All rooms with large windows and excellent sun exposure;
- Suite w/ 30m², dressing room, vineyard view;
- Bedrooms with 15.50m² each;
- 4 WC;
- Double-glazed window frames;
- Central heating (Roca) via diesel boiler (1000 liter tank);
- Living room with fireplace;
- Garden with barbecue area;
- Laundry room;
- Storage room
- Semi-enclosed garage with electric gate;
Location:
In less than 10 minutes you have access to all the services offered by the town of Carregado and Alenquer:
- Schools (secondary schools, elementary schools and colleges) and kindergartens;
- Supermarkets (Pingo Doce, Auchan, Aldi, Intermarché and traditional grocery stores) and traditional restaurants in the area;
- Excellent access to the A1 and A10 highways;
- 30 minutes from Lisbon airport;
This is an excellent opportunity both for own housing!
Contact me for more information about this fantastic apartment and to visit it! Casa 3 Dormitorios / Alenquer / Vista panorámica
Chalet de 3 dormitorios en excelente estado, situado en Cadafais (Alenquer) con una superficie privada bruta de 177.00m² distribuidos en 3 plantas (sótano, planta baja y 1ª planta). La propiedad se encuentra en una parcela de 322,50m².
Aunque de reciente construcción (2004), la propiedad siempre ha sido cuidada y actualizada de acuerdo con excelentes estándares de confort, accesibilidad y diseño contemporáneo.
Se trata de una villa de diseño portugués contemporáneo que combina la comodidad de esta zona de Cadafais con la tranquilidad de las zonas verdes circundantes: viñedos y campos agrícolas.
La propiedad cuenta con dos frentes principales con ventanales distribuidos por todas las estancias, disfrutando así de la excelente exposición al sol.
El sótano de la villa consta de un salón comedor de 40m² con una zona de bar equipada con lavavajillas, fogones, campana extractora y nevera. También en esta planta podemos encontrar, 1 aseo, lavadero (una habitación cerrada), y trastero con 15m².
Desde este punto de la casa tenemos acceso al jardín, barbacoa con horno de piedra, y zona de comedor o sala de estar con vistas al viñedo.
La planta baja de la villa consta de hall de entrada, 1 baño, salón y comedor con 40m² y cocina. La cocina está totalmente equipada con nevera, lavavajillas, horno, placa de inducción y gas, y microondas.
La sala de estar y la cocina se comunican entre sí directamente en un espacio abierto parcial, con las dos habitaciones claramente definidas y con una vista fantástica sobre los viñedos.
La 1ª planta consta de tres dormitorios, uno de ellos en suite y con vestidor y balcón. El segundo dormitorio tiene acceso a una terraza de 15m² (parte superior del garaje), y vistas al viñedo. Esta planta también tiene un aseo de buen tamaño para apoyar los otros 2 dormitorios. Todos los dormitorios cuentan con armarios empotrados y buenas dimensiones.
Todos los elementos y materiales de buena calidad fueron requisitos básicos para la construcción del inmueble.
Características generales del inmueble:
• Todas las habitaciones con grandes ventanales y excelente exposición al sol;
• Suite con 30m², closet, vista al viñedo;
• Habitaciones de 15,50m² cada una;
• 4 aseos;
• Marcos de doble acristalamiento;
• Calefacción central (Roca) a través de caldera diesel (tanque de 1000 litros);
• Sala de estar con chimenea;
• Jardín con zona de barbacoa;
•Lavandería;
•Colección
• Garaje semicerrado con portón eléctrico;
Ubicación:
En menos de 10 minutos tienes acceso a todos los servicios que ofrece el pueblo de Carregado y Alenquer:
- Escuelas (escuelas secundarias, escuelas básicas y colegios) y jardines de infancia;
- Supermercados (Pingo Doce, Auchan, Aldi, Intermarché y tiendas de ultramarinos tradicionales) y restaurantes tradicionales de la zona;
- Excelente accesibilidad a las autopistas A1 y A10;
- A 30 minutos del aeropuerto de Lisboa;
¡Esta es una excelente oportunidad para ambos propietarios de vivienda!
¡Contáctame para obtener más información sobre este fantástico apartamento y hacer una visita!
Casa de 3 dormitorios / Alenquer / Vista Panorámica
Chalet de 3 dormitorios en excelente estado, situado en Cadafais (Alenquer) con una superficie privada bruta de 177.00m² repartidos en 3 plantas (sótano, planta baja y 1ª planta). La propiedad se encuentra en una parcela de 322,50m².
Aunque de reciente construcción (2004), la propiedad siempre ha sido cuidada y actualizada con excelentes estándares de confort, accesibilidad y diseño contemporáneo.
Se trata de una villa de diseño portugués contemporáneo que combina la comodidad de esta zona de Cadafais con la tranquilidad de las zonas verdes circundantes: viñedos y campos agrícolas.
La propiedad cuenta con dos frentes principales con ventanales distribuidos por todas las estancias, aprovechando al máximo la excelente exposición solar.
El sótano de la villa consta de un salón de 40m² con una zona de bar equipada con lavavajillas, fogones, campana extractora y nevera. También en esta planta podemos encontrar 1 aseo, un lavadero (una habitación cerrada), y un trastero de 15m².
Desde este punto de la casa tenemos acceso al jardín, barbacoa con horno de piedra, y zona de comedor o sala de estar con vistas al viñedo.
La planta baja de la villa consta de un hall de entrada, 1 baño, un salón-comedor de 40m² y una cocina. La cocina está totalmente equipada con nevera, lavavajillas, horno, placa de inducción, placa de gas y microondas.
El salón y la cocina se comunican directamente entre sí en un espacio abierto parcial, con las dos habitaciones claramente definidas y con fantásticas vistas a los viñedos.
La primera planta consta de tres dormitorios, uno de ellos en suite y con vestidor y balcón. El segundo dormitorio tiene acceso a una terraza de 15m² (encima del garaje), con vistas a los viñedos. Esta planta también tiene un baño de buen tamaño para apoyar a los otros 2 dormitorios. Todos los dormitorios tienen armarios empotrados de buen tamaño.
Todos los elementos y materiales de buena calidad fueron los requisitos básicos para la construcción del inmueble.
Características generales del inmueble:
- Todas las habitaciones con grandes ventanales y excelente exposición al sol;
- Suite con 30m², vestidor, vista al viñedo;
- Dormitorios con 15,50m² cada uno;
- 4 aseos;
- Marcos de ventanas de doble acristalamiento;
- Calefacción central (Roca) mediante caldera de gasóleo (depósito de 1000 litros);
- Sala de estar con chimenea;
- Jardín con zona de barbacoa;
-Lavadero;
- Trastero
- Garaje semicerrado con portón eléctrico;
Ubicación:
En menos de 10 minutos tienes acceso a todos los servicios que ofrece la localidad de Carregado y Alenquer:
- Escuelas (escuelas secundarias, escuelas primarias y colegios) y jardines de infancia;
- Supermercados (Pingo Doce, Auchan, Aldi, Intermarché y tiendas de ultramarinos tradicionales) y restaurantes tradicionales de la zona;
- Excelente acceso a las autopistas A1 y A10;
- A 30 minutos del aeropuerto de Lisboa;
¡Esta es una excelente oportunidad tanto para vivienda propia!
¡Contáctame para más información sobre este fantástico apartamento y para visitarlo! Huis 3 Slaapkamers / Alenquer / Panoramisch uitzicht
Villa met 3 slaapkamers in uitstekende staat, gelegen in Cadafais (Alenquer) met een bruto privéoppervlakte van 177.00m² verdeeld over 3 verdiepingen (souterrain, begane grond en 1e verdieping). De woning is gelegen op een perceel met 322,50m².
Hoewel recent gebouwd (2004), is het pand altijd verzorgd en bijgewerkt volgens uitstekende normen van comfort, toegankelijkheid en eigentijds design.
Het is een villa van eigentijds Portugees design die het comfort van dit gebied van Cadafais combineert met de rust van de omliggende groene gebieden - wijngaarden en landbouwvelden.
De woning heeft twee hoofdfronten met ramen verdeeld over de kamers, waardoor u kunt genieten van de uitstekende blootstelling aan de zon.
De kelder van de villa bestaat uit een woonkamer van 40m² met een bar uitgerust met vaatwasser, fornuis, afzuigkap en koelkast. Ook op deze verdieping vinden we 1 toilet, wasruimte (een afgesloten ruimte) en berging met 15m².
Vanuit dit punt van het huis hebben we toegang tot de tuin, barbecue met steenoven en eethoek of woonkamer met uitzicht over de wijngaard.
De begane grond van de villa bestaat uit een inkomhal, 1 badkamer, woon- en eetkamer met 40m² en keuken. De keuken is volledig uitgerust met koelkast, vaatwasser, oven, inductie- en gaskookplaat en magnetron.
De woonkamer en keuken communiceren direct met elkaar in een gedeeltelijke open ruimte, waarbij de twee kamers duidelijk afgebakend zijn en met een fantastisch uitzicht over de wijngaarden.
De 1e verdieping bestaat uit drie slaapkamers, waarvan één met eigen badkamer en met een inloopkast en balkon. De tweede slaapkamer heeft toegang tot een terras van 15m² (bovenste deel van de garage), en uitzicht over de wijngaard. Deze verdieping heeft ook een ruim toilet om de andere 2 slaapkamers te ondersteunen. Alle slaapkamers zijn voorzien van inbouwkasten en goede afmetingen.
Alle elementen en materialen van goede kwaliteit waren basisvereisten voor de bouw van het pand.
Algemene kenmerken van de woning:
• Alle kamers zijn voorzien van grote raampartijen en een uitstekende blootstelling aan de zon;
• Suite met 30m², kast, uitzicht op de wijngaard;
• Kamers van elk 15,50 m²;
• 4 toiletten;
• Kozijnen met dubbele beglazing;
• Centrale verwarming (Roca) middels dieselboiler (1000 liter tank);
• Woonkamer met open haard;
• Tuin met barbecue;
•Wasserij;
•Collectie
• Half afgesloten garage met elektrische poort;
Plaats:
In minder dan 10 minuten heeft u toegang tot alle diensten die worden aangeboden door het dorp Carregado en Alenquer:
- Scholen (middelbare scholen, basisscholen en hogescholen) en kleuterscholen;
- Supermarkten (Pingo Doce, Auchan, Aldi, Intermarché en traditionele kruidenierswinkels) en traditionele restaurants in de omgeving;
- Uitstekende bereikbaarheid van de snelwegen A1 en A10;
- 30 minuten van de luchthaven van Lissabon;
Dit is een uitgelezen kans voor beiden een eigen woning!
Neem contact met mij op voor meer informatie over dit fantastische appartement en breng een bezichtiging!
Huis met 3 slaapkamers / Alenquer / Panoramisch uitzicht
Villa met 3 slaapkamers in uitstekende staat, gelegen in Cadafais (Alenquer) met een bruto privéoppervlakte van 177,00m² verdeeld over 3 verdiepingen (souterrain, begane grond en 1e verdieping). De woning staat op een perceel grond van 322,50m².
Hoewel recent gebouwd (2004), is het pand altijd verzorgd en bijgewerkt volgens uitstekende normen van comfort, toegankelijkheid en eigentijds design.
Dit is een eigentijdse Portugese designvilla die het gemak van dit gebied van Cadafais combineert met de rust van de omliggende groene gebieden - wijngaarden en landbouwvelden.
De woning heeft twee hoofdfronten met ramen verdeeld over de kamers, waardoor optimaal gebruik wordt gemaakt van de uitstekende blootstelling aan de zon.
De kelder van de villa bestaat uit een woonkamer van 40m² met een bar uitgerust met een vaatwasser, fornuis, afzuigkap en koelkast. Ook op deze verdieping vinden we 1 toilet, een wasruimte (een afgesloten ruimte) en een berging van 15m².
Vanuit dit punt van het huis hebben we toegang tot de tuin, barbecue met steenoven, en eet- of zithoek met uitzicht over de wijngaard.
De begane grond van de villa bestaat uit een inkomhal, 1 badkamer, een woon-eetkamer van 40m² en een keuken. De keuken is volledig uitgerust met een koelkast, vaatwasser, oven, inductiekookplaat, gaskookplaat en magnetron.
De woonkamer en keuken communiceren direct met elkaar in een gedeeltelijke open ruimte, waarbij de twee kamers duidelijk afgebakend zijn en met een fantastisch uitzicht over de wijngaarden.
De eerste verdieping bestaat uit drie slaapkamers, waarvan er één een eigen badkamer heeft en een inloopkast en balkon heeft. De tweede slaapkamer heeft toegang tot een terras van 15m² (boven de garage), met uitzicht op de wijngaarden. Deze verdieping heeft ook een ruime badkamer om de andere 2 slaapkamers te ondersteunen. Alle slaapkamers zijn voorzien van ruime inbouwkasten.
Alle elementen en materialen van goede kwaliteit waren de basisvereisten voor de bouw van het pand.
Algemene kenmerken van de woning:
- Alle kamers zijn voorzien van grote raampartijen en een uitstekende blootstelling aan de zon;
- Suite met 30m², kleedkamer, uitzicht op de wijngaard;
- Slaapkamers van elk 15,50m²;
- 4 toiletten;
- Dubbele beglazing kozijnen;
- Centrale verwarming (Roca) via dieselboiler (1000 liter tank);
- Woonkamer met open haard;
- Tuin met barbecue;
- Wasruimte;
-Bergruimte
- Half afgesloten garage met elektrische poort;
Plaats:
In minder dan 10 minuten heeft u toegang tot alle diensten die worden aangeboden door de stad Carregado en Alenquer:
- Scholen (middelbare scholen, basisscholen en hogescholen) en kleuterscholen;
- Supermarkten (Pingo Doce, Auchan, Aldi, Intermarché en traditionele kruidenierswinkels) en traditionele restaurants in de omgeving;
- Uitstekende ontsluiting naar de uitvalswegen A1 en A10;
- 30 minuten van de luchthaven van Lissabon;
Dit is een uitstekende kans voor zowel eigen huisvesting!
Neem contact met mij op voor meer informatie over dit fantastische appartement en om het te bezichtigen! House 3 Bedrooms / Alenquer / Panoramic view
3 bedroom villa in excellent condition, located in Cadafais (Alenquer) with a gross private area of 177.00m² distributed over 3 floors (basement, ground floor and 1st floor). The property is set on a plot of land with 322.50m².
Although recently built (2004), the property has always been cared for and updated according to excellent standards of comfort, accessibility and contemporary design.
It is a villa of contemporary Portuguese design that combines the comfort of this area of Cadafais with the tranquility of the surrounding green areas - vineyards and agricultural fields.
The property has two main fronts with windows distributed throughout the rooms, thus enjoying the excellent sun exposure.
The basement of the villa consists of a living room with 40m² with a bar area equipped with dishwasher, stove, extractor fan and refrigerator. Also on this floor we can find, 1 toilet, laundry room (a closed room), and storage room with 15m².
From this point of the house we have access to the garden, barbecue with stone oven, and dining area or living area with a view over the vineyard.
The ground floor of the villa consists of entrance hall, 1 bathroom, living and dining room with 40m² and kitchen. The kitchen is fully equipped with fridge, dishwasher, oven, induction and gas hob, and microwave.
The living room and kitchen communicate with each other directly in partial open-space, with the two rooms clearly defined and with a fantastic view over the vineyards.
The 1st floor consists of three bedrooms, one of which is en suite and with a walk in closet and balcony. The second bedroom has access to a terrace with 15m² (upper part of the garage), and views over the vineyard. This floor also has a good-sized WC to support the other 2 bedrooms. All bedrooms have built-in closets and good dimensions.
All elements and materials of good quality were basic requirements for the construction of the property.
General characteristics of the property:
• All rooms with large windows and excellent sun exposure;
• Suite with 30m², closet, vineyard view;
• Rooms with 15.50m² each;
• 4 toilets;
• Double glazed frames;
• Central heating (Roca) through diesel boiler (1000 liter tank);
• Living room with fireplace;
• Garden with barbecue area;
•Laundry;
•Collection
• Semi-enclosed garage with electric gate;
Location:
In less than 10 minutes you have access to all the services offered by the village of Carregado and Alenquer:
- Schools (secondary schools, basic schools and colleges) and kindergartens;
- Supermarkets (Pingo Doce, Auchan, Aldi, Intermarché and traditional grocery stores) and traditional restaurants in the area;
- Excellent accessibility to the A1 and A10 motorways;
- 30 minutes from Lisbon airport;
This is an excellent opportunity for both own housing!
Contact me to get more information about this fantastic apartment and pay a visit!
3 bedroom house / Alenquer / Panoramic View
3 bedroom villa in excellent condition, located in Cadafais (Alenquer) with a gross private area of 177.00m² spread over 3 floors (basement, ground floor and 1st floor). The property is on a plot of land measuring 322.50m².
Although recently built (2004), the property has always been cared for and updated to excellent standards of comfort, accessibility and contemporary design.
This is a contemporary Portuguese design villa that combines the convenience of this area of Cadafais with the tranquillity of the surrounding green areas - vineyards and agricultural fields.
The property has two main fronts with windows distributed throughout the rooms, making the most of the excellent sun exposure.
The basement of the villa consists of a 40m² living room with a bar area equipped with a dishwasher, stove, extractor fan and fridge. Also on this floor we can find 1 WC, a laundry room (a closed room), and a 15m² storage room.
From this point of the house we have access to the garden, barbecue with stone oven, and dining or sitting area with a view over the vineyard.
The ground floor of the villa consists of an entrance hall, 1 bathroom, a 40m² living-dining room and a kitchen. The kitchen is fully equipped with a fridge, dishwasher, oven, induction hob, gas hob and microwave.
The living room and kitchen communicate directly with each other in a partial open-space, with the two rooms clearly defined and with fantastic views over the vineyards.
The first floor consists of three bedrooms, one of which is en suite and has a walk-in closet and balcony. The second bedroom has access to a 15m² terrace (above the garage), overlooking the vineyards. This floor also has a good-sized bathroom to support the other 2 bedrooms. All the bedrooms have good-sized built-in closets.
All the elements and materials of good quality were the basic requirements for the construction of the property.
General characteristics of the property:
- All rooms with large windows and excellent sun exposure;
- Suite w/ 30m², dressing room, vineyard view;
- Bedrooms with 15.50m² each;
- 4 toilets;
- Double-glazed window frames;
- Central heating (Roca) via diesel boiler (1000 liter tank);
- Living room with fireplace;
- Garden with barbecue area;
- Laundry room;
- Storage room
- Semi-enclosed garage with electric gate;
Location:
In less than 10 minutes you have access to all the services offered by the town of Carregado and Alenquer:
- Schools (secondary schools, elementary schools and colleges) and kindergartens;
- Supermarkets (Pingo Doce, Auchan, Aldi, Intermarché and traditional grocery stores) and traditional restaurants in the area;
- Excellent access to the A1 and A10 highways;
- 30 minutes from Lisbon airport;
This is an excellent opportunity both for own housing!
Contact me for more information about this fantastic apartment and to visit it! Haus 3 Schlafzimmer / Alenquer / Panoramablick
Villa mit 3 Schlafzimmern in ausgezeichnetem Zustand in Cadafais (Alenquer) mit einer privaten Bruttofläche von 177,00 m², verteilt auf 3 Etagen (Keller, Erdgeschoss und 1. Stock). Das Anwesen befindet sich auf einem Grundstück mit 322,50m².
Obwohl das Anwesen erst vor kurzem (2004) erbaut wurde, wurde es immer gepflegt und nach hervorragenden Standards in Bezug auf Komfort, Zugänglichkeit und zeitgemäßes Design aktualisiert.
Es handelt sich um eine Villa mit zeitgenössischem portugiesischem Design, die den Komfort dieser Gegend von Cadafais mit der Ruhe der umliegenden Grünflächen - Weinberge und landwirtschaftliche Felder - verbindet.
Das Anwesen verfügt über zwei Hauptfronten mit Fenstern, die in den Räumen verteilt sind, so dass die hervorragende Sonneneinstrahlung genossen werden kann.
Das Untergeschoss der Villa besteht aus einem Wohnzimmer mit 40m² mit einem Barbereich, der mit Geschirrspüler, Herd, Dunstabzugshaube und Kühlschrank ausgestattet ist. Auch auf dieser Etage finden wir 1 WC, Waschküche (ein geschlossener Raum) und einen Abstellraum mit 15m².
Von diesem Punkt des Hauses aus haben wir Zugang zum Garten, Grill mit Steinofen und Essbereich oder Wohnbereich mit Blick über den Weinberg.
Das Erdgeschoss der Villa besteht aus Eingangshalle, 1 Badezimmer, Wohn- und Esszimmer mit 40m² und Küche. Die Küche ist komplett ausgestattet mit Kühlschrank, Geschirrspüler, Backofen, Induktion und Gasherd sowie Mikrowelle.
Das Wohnzimmer und die Küche kommunizieren direkt miteinander in teilweisem Open-Space, wobei die beiden Räume klar definiert sind und einen fantastischen Blick über die Weinberge bieten.
Die 1. Etage besteht aus drei Schlafzimmern, von denen eines en suite und mit begehbarem Kleiderschrank und Balkon ausgestattet ist. Das zweite Schlafzimmer hat Zugang zu einer Terrasse mit 15m² (oberer Teil der Garage) und Blick auf den Weinberg. Auf dieser Etage befindet sich auch ein geräumiges WC, um die anderen 2 Schlafzimmer zu unterstützen. Alle Schlafzimmer haben Einbauschränke und gute Abmessungen.
Alle Elemente und Materialien von guter Qualität waren Grundvoraussetzungen für den Bau des Anwesens.
Allgemeine Merkmale der Immobilie:
• Alle Zimmer mit großen Fenstern und ausgezeichneter Sonneneinstrahlung;
• Suite mit 30 m², Kleiderschrank, Blick auf den Weinberg;
• Zimmer mit je 15,50m²;
• 4 Toiletten;
• Doppelt verglaste Rahmen;
• Zentralheizung (Roca) durch Dieselkessel (1000-Liter-Tank);
• Wohnzimmer mit Kamin;
• Garten mit Grillplatz;
•Wäscherei;
•Sammlung
• Halbgeschlossene Garage mit elektrischem Tor;
Ort:
In weniger als 10 Minuten haben Sie Zugang zu allen Dienstleistungen, die das Dorf Carregado und Alenquer bietet:
- Schulen (Sekundarschulen, Grundschulen und Hochschulen) und Kindergärten;
- Supermärkte (Pingo Doce, Auchan, Aldi, Intermarché und traditionelle Lebensmittelgeschäfte) und traditionelle Restaurants in der Umgebung;
- Hervorragende Anbindung an die Autobahnen A1 und A10;
- 30 Minuten vom Flughafen Lissabon entfernt;
Dies ist eine hervorragende Gelegenheit für beide eigenen Wohnungen!
Kontaktieren Sie mich, um weitere Informationen über diese fantastische Wohnung zu erhalten und einen Besuch abzustatten!
Haus mit 3 Schlafzimmern / Alenquer / Panoramablick
Villa mit 3 Schlafzimmern in ausgezeichnetem Zustand in Cadafais (Alenquer) mit einer privaten Bruttofläche von 177,00 m², die sich auf 3 Etagen (Keller, Erdgeschoss und 1. Stock) verteilt. Das Anwesen befindet sich auf einem 322,50m² großen Grundstück.
Obwohl das Anwesen erst kürzlich (2004) erbaut wurde, wurde es immer gepflegt und auf hervorragende Standards in Bezug auf Komfort, Zugänglichkeit und zeitgemäßes Design aktualisiert.
Dies ist eine zeitgenössische portugiesische Designvilla, die den Komfort dieser Gegend von Cadafais mit der Ruhe der umliegenden Grünflächen - Weinberge und landwirtschaftliche Felder - verbindet.
Das Anwesen verfügt über zwei Hauptfronten mit Fenstern, die in den Räumen verteilt sind, um die hervorragende Sonneneinstrahlung optimal zu nutzen.
Das Untergeschoss der Villa besteht aus einem 40 m² großen Wohnzimmer mit einem Barbereich, der mit Geschirrspüler, Herd, Dunstabzugshaube und Kühlschrank ausgestattet ist. Ebenfalls auf dieser Etage befinden sich 1 WC, eine Waschküche (ein geschlossener Raum) und ein 15 m² großer Abstellraum.
Von diesem Punkt des Hauses aus haben wir Zugang zum Garten, Grill mit Steinofen und Ess- oder Sitzbereich mit Blick auf den Weinberg.
Das Erdgeschoss der Villa besteht aus einem Eingangsbereich, 1 Badezimmer, einem 40m² großen Wohn-Esszimmer und einer Küche. Die Küche ist komplett ausgestattet mit Kühlschrank, Geschirrspüler, Backofen, Induktionskochfeld, Gasherd und Mikrowelle.
Das Wohnzimmer und die Küche kommunizieren in einem teilweise offenen Raum direkt miteinander, wobei die beiden Räume klar definiert sind und einen fantastischen Blick auf die Weinberge bieten.
Die erste Etage besteht aus drei Schlafzimmern, von denen eines über ein eigenes Bad verfügt und über einen begehbaren Kleiderschrank und einen Balkon verfügt. Das zweite Schlafzimmer hat Zugang zu einer 15 m² großen Terrasse (über der Garage) mit Blick auf die Weinberge. Diese Etage verfügt auch über ein geräumiges Badezimmer, um die anderen 2 Schlafzimmer zu unterstützen. Alle Schlafzimmer verfügen über geräumige Einbauschränke.
Alle Elemente und Materialien von guter Qualität waren die Grundvoraussetzungen für den Bau der Immobilie.
Allgemeine Merkmale der Immobilie:
- Alle Zimmer mit großen Fenstern und ausgezeichneter Sonneneinstrahlung;
- Suite mit 30 m², Ankleidezimmer, Blick auf die Weinberge;
- Schlafzimmer mit je 15,50m²;
- 4 Toiletten;
- Doppelt verglaste Fensterrahmen;
- Zentralheizung (Roca) über Dieselkessel (1000 Liter Tank);
- Wohnzimmer mit Kamin;
- Garten mit Grillplatz;
-Waschküche;
-Abstellraum
- Halbgeschlossene Garage mit elektrischem Tor;
Ort:
In weniger als 10 Minuten haben Sie Zugang zu allen Dienstleistungen, die die Stadt Carregado und Alenquer bietet:
- Schulen (Sekundarschulen, Grundschulen und Hochschulen) und Kindergärten;
- Supermärkte (Pingo Doce, Auchan, Aldi, Intermarché und traditionelle Lebensmittelgeschäfte) und traditionelle Restaurants in der Umgebung;
- Hervorragende Anbindung an die Autobahnen A1 und A10;
- 30 Minuten vom Flughafen Lissabon entfernt;
Dies ist eine ausgezeichnete Gelegenheit sowohl für das eigene Wohnen!
Kontaktieren Sie mich für weitere Informationen über diese fantastische Wohnung und um sie zu besuchen! Къща 3 Спални / Аленкер / Панорамна гледка
Вила с 3 спални в отлично състояние, разположена в Кадафаис (Аленкер) с брутна частна площ от 177.00 м², разпределена на 3 етажа (сутерен, партер и 1-ви етаж). Имотът е разположен върху парцел с площ от 322.50m².
Въпреки че е построен наскоро (2004 г.), имотът винаги е бил поддържан и актуализиран според отлични стандарти за комфорт, достъпност и съвременен дизайн.
Това е вила със съвременен португалски дизайн, която съчетава комфорта на този район на Кадафаис със спокойствието на околните зелени площи - лозя и земеделски полета.
Имотът има две основни фасади с прозорци, разпределени в стаите, като по този начин се наслаждавате на отличното излагане на слънце.
Сутеренът на вилата се състои от хол с 40м² с бар зона, оборудвана със съдомиялна машина, печка, аспиратор и хладилник. Също така на този етаж можем да намерим, 1 тоалетна, перално помещение (затворено помещение) и складово помещение с 15m².
От тази точка на къщата имаме достъп до градината, барбекюто с каменна пещ и кът за хранене или дневната с изглед към лозето.
Приземният етаж на вилата се състои от входно антре, 1 баня, дневна и трапезария с 40м² и кухня. Кухнята е напълно оборудвана с хладилник, съдомиялна машина, фурна, индукционен и газов котлон и микровълнова печка.
Всекидневната и кухнята комуникират помежду си директно в частично отворено пространство, като двете стаи са ясно очертани и с фантастична гледка към лозята.
1-вият етаж се състои от три спални, едната от които е със самостоятелен санитарен възел и с дрешник и балкон. Втората спалня има излаз на тераса с 15m² (горната част на гаража) и изглед към лозето. Този етаж има и тоалетна с добри размери, за да поддържа останалите 2 спални. Всички спални са с вградени дрешници и добри размери.
Всички елементи и материали с добро качество бяха основни изисквания за изграждането на имота.
Общи характеристики на имота:
• Всички стаи с големи прозорци и отлично излагане на слънце;
• Апартамент с 30м², дрешник, изглед към лозето;
• Стаи с по 15.50 м²;
• 4 тоалетни;
• Рамки с двоен стъклопакет;
• Централно отопление (Roca) чрез дизелов котел (1000 литров резервоар);
• Дневна с камина;
• Градина с барбекю зона;
•Пералня;
•Колекция
• Полузатворен гараж с електрическа порта;
Място:
За по-малко от 10 минути имате достъп до всички услуги, предлагани от село Карегадо и Аленкер:
- Училища (средни училища, основни училища и колежи) и детски градини;
- Супермаркети (Pingo Doce, Auchan, Aldi, Intermarché и традиционни хранителни магазини) и традиционни ресторанти в района;
- Отлична достъпност до магистрали А1 и А10;
- 30 минути от летище Лисабон;
Това е отлична възможност и за двете собствени жилища!
Свържете се с мен, за да получите повече информация за този фантастичен апартамент и да го посетите!
Къща с 3 спални / Аленкер / Панорамна гледка
Вила с 3 спални в отлично състояние, разположена в Кадафаис (Аленкер) с брутна частна площ от 177.00 м², разпределена на 3 етажа (сутерен, партер и 1-ви етаж). Имотът е върху парцел с размери 322.50m².
Въпреки че е построен наскоро (2004 г.), имотът винаги е бил поддържан и актуализиран до отлични стандарти за комфорт, достъпност и съвременен дизайн.
Това е съвременна вила с португалски дизайн, която съчетава удобството на този район на Кадафаис със спокойствието на околните зелени площи - лозя и земеделски ниви.
Имотът има две основни фасади с прозорци, разпределени в стаите, като се възползвате максимално от отличното излагане на слънце.
Сутеренът на вилата се състои от 40m² хол с бар зона, оборудвана със съдомиялна машина, печка, аспиратор и хладилник. Също така на този етаж можем да намерим 1 тоалетна, перално помещение (затворено помещение) и складово помещение от 15 м².
От тази точка на къщата имаме достъп до градината, барбекюто с каменна пещ и кът за хранене или сядане с изглед към лозето.
Приземният етаж на вилата се състои от антре, 1 баня, хол-трапезария с площ 40 м² и кухня. Кухнята е напълно оборудвана с хладилник, съдомиялна машина, фурна, индукционен котлон, газов котлон и микровълнова печка.
Всекидневната и кухнята комуникират директно помежду си в частично отворено пространство, като двете стаи са ясно очертани и с фантастична гледка към лозята.
Първият етаж се състои от три спални, едната от които е със самостоятелен санитарен възел и има дрешник и балкон. Втората спалня има излаз на тераса от 15 м² (над гаража), с изглед към лозята. Този етаж разполага и с баня с добри размери, за да поддържа останалите 2 спални. Всички спални имат големи вградени дрешници.
Всички елементи и материали с добро качество бяха основните изисквания за изграждането на имота.
Общи характеристики на имота:
- Всички стаи с големи прозорци и отлично излагане на слънце;
- Апартамент с 30 м², съблекалня, изглед към лозето;
- Спални с по 15.50 м²;
- 4 тоалетни;
- Дограма с двоен стъклопакет;
- Централно отопление (Roca) чрез дизелов котел (резервоар 1000 литра);
- Дневна с камина;
- Градина с барбекю зона;
- Перално помещение;
- Складово помещение
- Полузатворен гараж с електрическа порта;
Място:
За по-малко от 10 минути имате достъп до всички услуги, предлагани от град Карегадо и Аленкер:
- Училища (средни училища, начални училища и колежи) и детски градини;
- Супермаркети (Pingo Doce, Auchan, Aldi, Intermarché и традиционни хранителни магазини) и традиционни ресторанти в района;
- Отличен достъп до магистрали А1 и А10;
- 30 минути от летище Лисабон;
Това е отлична възможност както за собствено ...