484 924 088 RUB
5 к
7 сп
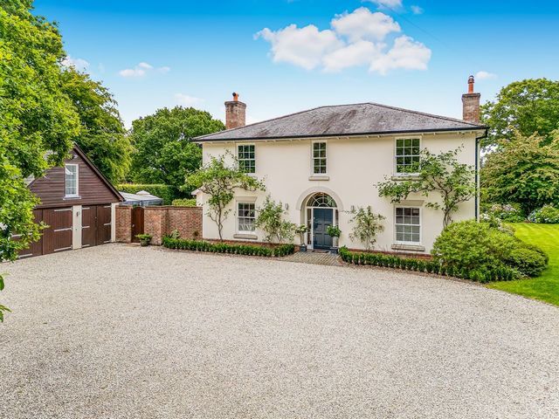

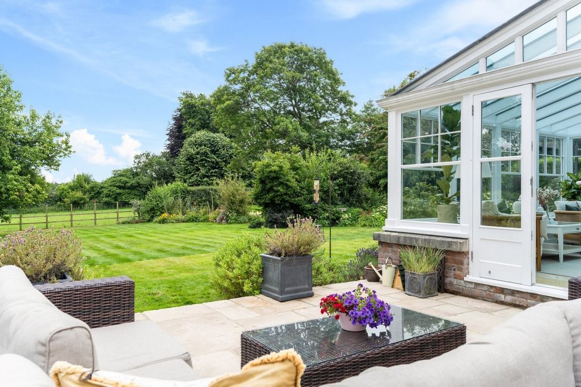


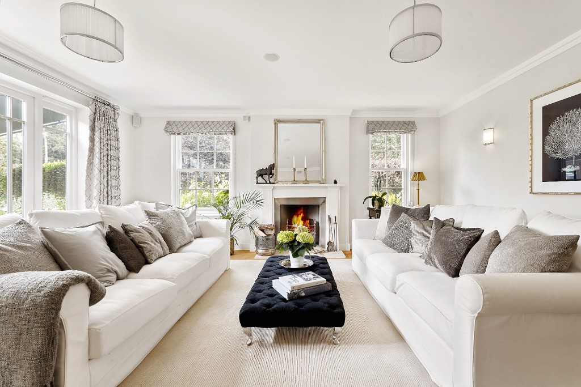



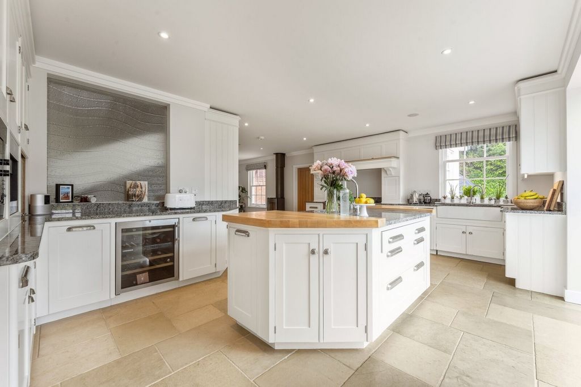

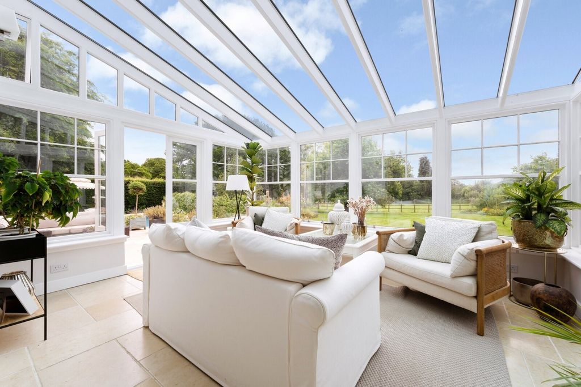

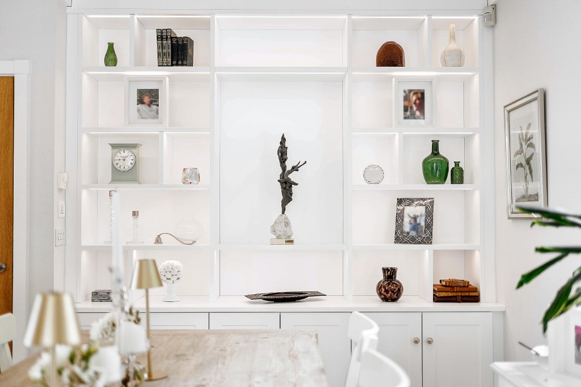
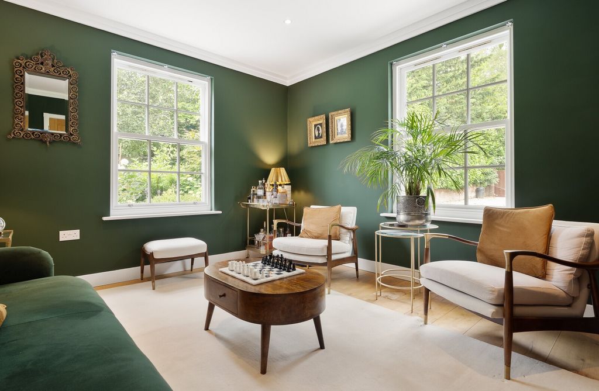


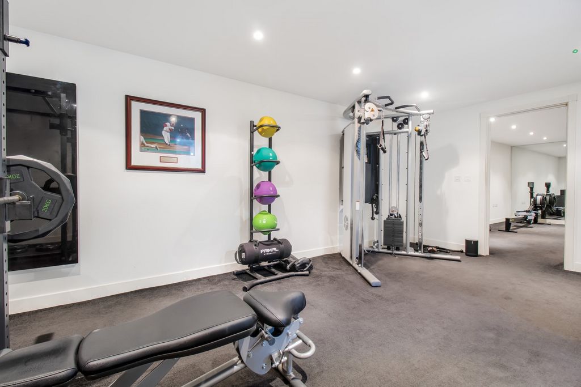

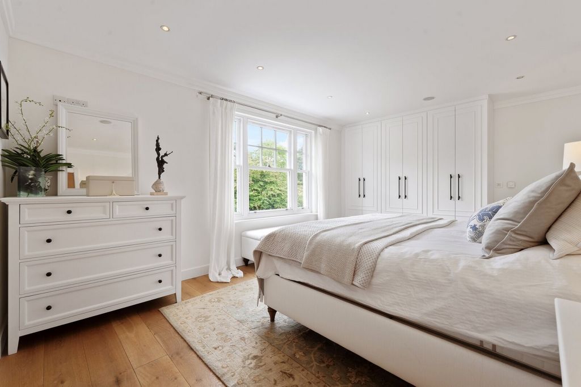




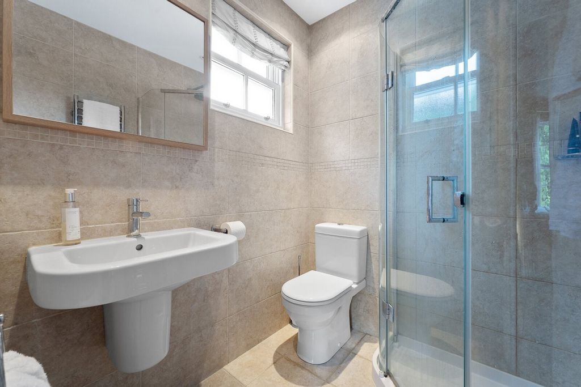


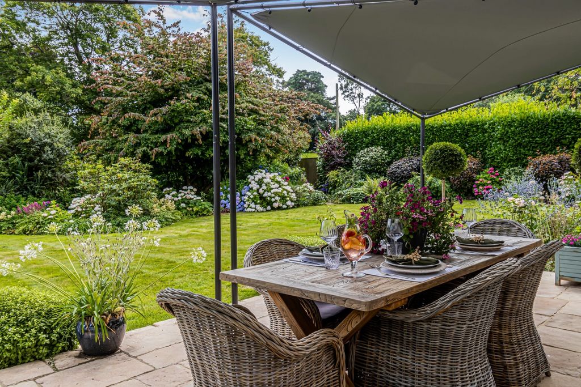
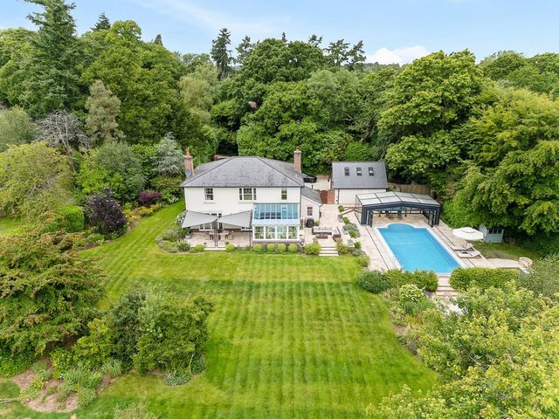

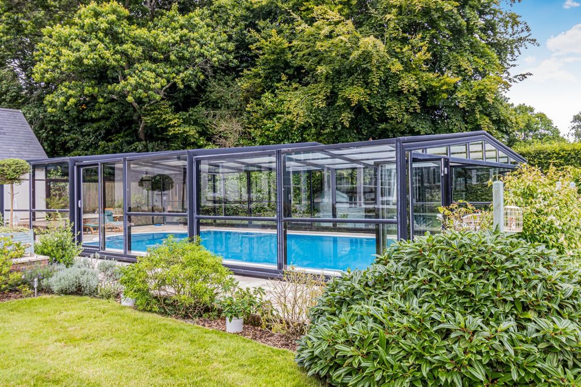



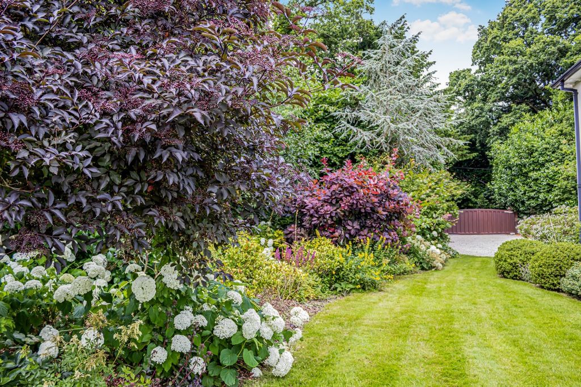
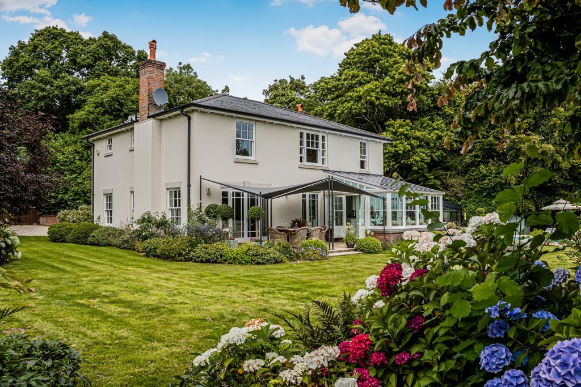


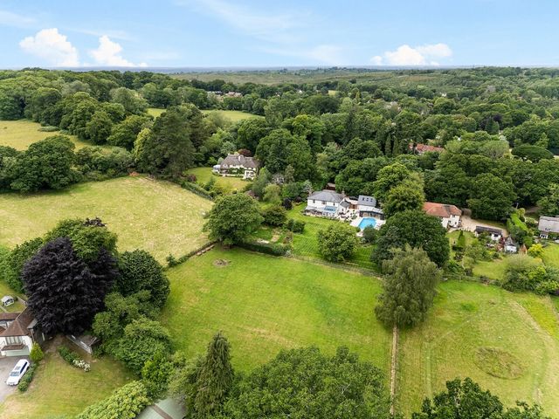


over the landscaped gardens and paddock.The lower-ground floor features a cinema room, wine cellar/storage room with stone flooring, a gym, and a yoga room. The first floor hosts the master bedroom, which boasts a walk-in wardrobe and a
sophisticated ensuite with travertine stone flooring from Artisans of Devizes, a spacious walk-in rain head shower, and Philippe Starck fittings, including a contemporary tub with a free-standing tap under the window. The guest room also includes an ensuite with a rain head shower, and two additional double bedrooms and a family bathroom with a whirlpool bath complete the first floor.The centrepiece of the garden is a deck-level swimming pool with walk-in Roman steps, a fully retractable toughened glass enclosure, and an electronic safety cover. The garage, adjacent to a workshop housing pool equipment and a water softener, features an office/studio above, illuminated by newly installed Velux windows. Behind the garage is a log store and secure storage. Numerous
external power sockets and hot and cold outdoor taps add to the propertys practicality.Designed for the ultimate in entertaining, relaxation, and privacy, the landscaped gardens offer terraces, lawns, and mature borders, including a sensory sunken garden, a woodland glade patio with firepit, and a kitchen garden. The gardens lead to a paddock with water and power supplies, all enhanced by comprehensive LED lighting controlled both inside and outside the house.Lynes Mead offers unparalleled privacy and security, featuring a remotely accessible CCTV system. The expansive grounds, covering about 1.8 acres, provide direct forest access, and the property is
located just half a mile from the centre of Burley, one of the most coveted villages in the New Forest.Features:
- Garage Показать больше Показать меньше Fine & Country exclusively presents a truly unparalleled country residence of extraordinary quality. This home masterfully combines the classic allure of Regency architecture with the epitome of modern luxury, offering expansive living spaces that include four bedrooms, five reception rooms, an impressive indoor/outdoor pool complex, and exquisite gardens and grazing land over approximately 1.8 acres.The design of the property showcases a timeless Regency-inspired facade, perfectly complementing its lush forested surroundings. Built with premium block and beam construction, the property offers exceptional sound and thermal insulation, featuring underfloor heating on both the ground and first floors. Luxurious materials are evident throughout, including stone flooring from Artisans of Devizes, solid oak floorboards and interior doors, and a resilient Canadian slate roof chosen for its colour and durability by the architect.Every element of this home has been meticulously curated. The integrated Sonos sound system allows for music throughout the home and on the terraces, while the Lutron lighting system and pressurized hot water system provide ultimate convenience. Bespoke architectural details, such as custom cornicing and architraves, enhance the propertys unique character.Approached through electric gates, the property opens to a wide gravel driveway and ample parking area. The formal front gardens, with box hedging and roses, enhance the homes elegant Regency style, featuring deep sash windows and a central arched entrance door. The front door opens to a grand hall with a double height atrium, galleried landing, bespoke curved solid oak staircase, and cloakroom.The double-aspect study/snug and drawing room with a Chesneys of London stone fireplace occupy one side, while the other side boasts a spacious open-plan kitchen breakfast-sitting room with a suspended and rotating Stuv woodburning stove. The kitchen/breakfast room features a handcrafted and painted Mark Wilkinson kitchen, accented by solid oak and blue eyes granite worktops, and stone flooring from Artisans of Devizes. Top-tier Miele and Liebherr appliances, including a range style cooker with griddle, coffee maker, microwave oven, dishwasher, fridge/freezer, and dual temperature wine chiller, complete the kitchen. This area opens to a conservatory-dining room with garden views and a heat-reflecting glass roof. The utility room is fitted to the same high standards and includes a Belfast sink, with an additional cloakroom adjacent to the pool terrace. The principal rooms at the back of the house enjoy a sunny southerly aspect, offering light-filled spaces with views
over the landscaped gardens and paddock.The lower-ground floor features a cinema room, wine cellar/storage room with stone flooring, a gym, and a yoga room. The first floor hosts the master bedroom, which boasts a walk-in wardrobe and a
sophisticated ensuite with travertine stone flooring from Artisans of Devizes, a spacious walk-in rain head shower, and Philippe Starck fittings, including a contemporary tub with a free-standing tap under the window. The guest room also includes an ensuite with a rain head shower, and two additional double bedrooms and a family bathroom with a whirlpool bath complete the first floor.The centrepiece of the garden is a deck-level swimming pool with walk-in Roman steps, a fully retractable toughened glass enclosure, and an electronic safety cover. The garage, adjacent to a workshop housing pool equipment and a water softener, features an office/studio above, illuminated by newly installed Velux windows. Behind the garage is a log store and secure storage. Numerous
external power sockets and hot and cold outdoor taps add to the propertys practicality.Designed for the ultimate in entertaining, relaxation, and privacy, the landscaped gardens offer terraces, lawns, and mature borders, including a sensory sunken garden, a woodland glade patio with firepit, and a kitchen garden. The gardens lead to a paddock with water and power supplies, all enhanced by comprehensive LED lighting controlled both inside and outside the house.Lynes Mead offers unparalleled privacy and security, featuring a remotely accessible CCTV system. The expansive grounds, covering about 1.8 acres, provide direct forest access, and the property is
located just half a mile from the centre of Burley, one of the most coveted villages in the New Forest.Features:
- Garage