454 609 855 RUB
514 738 614 RUB
5 сп
445 м²
592 177 166 RUB
10 сп
467 м²
619 508 420 RUB
514 738 614 RUB
532 959 449 RUB
6 сп
400 м²
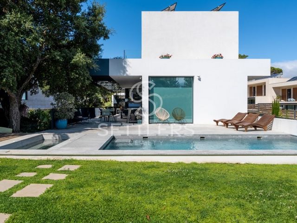
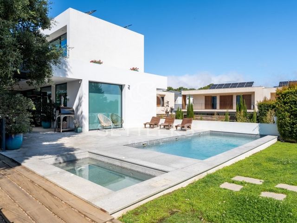
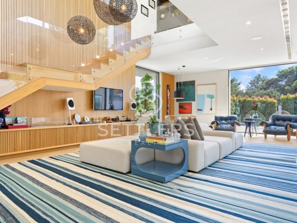
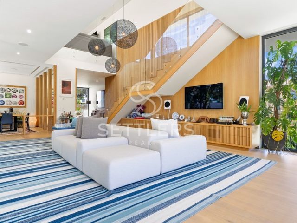
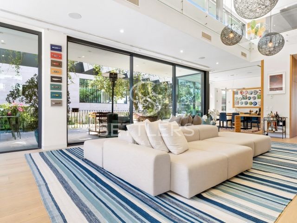
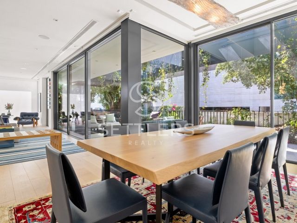
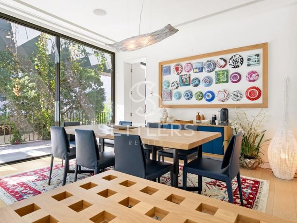
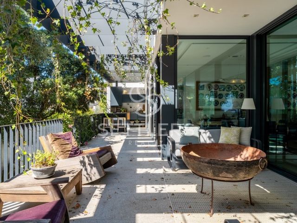
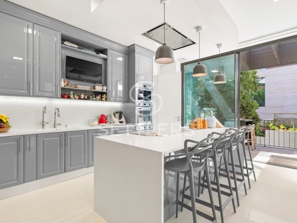
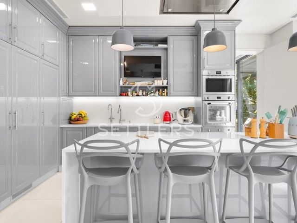
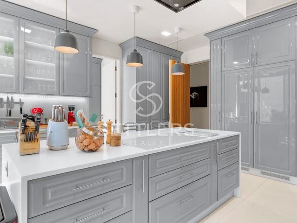
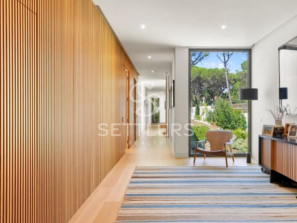
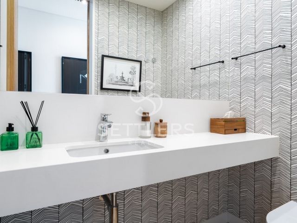
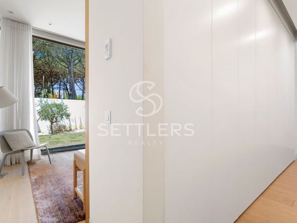
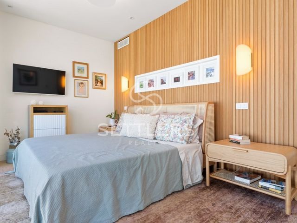
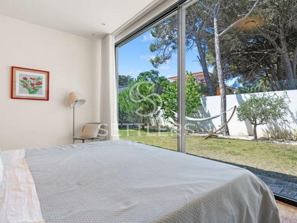
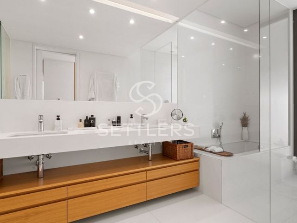
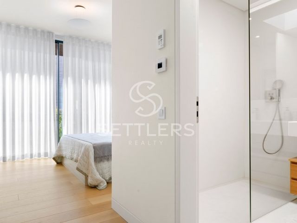
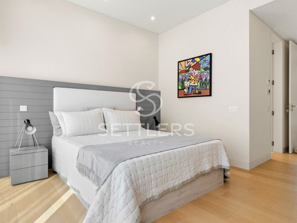
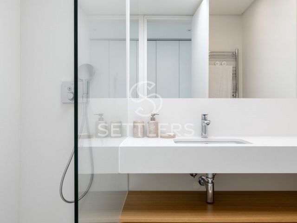
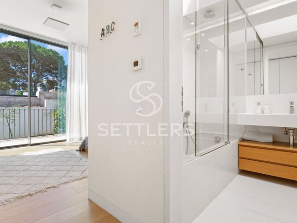
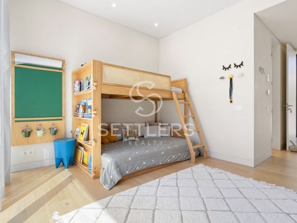
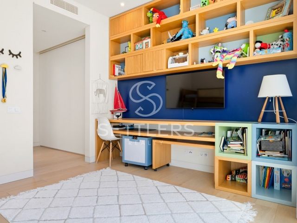
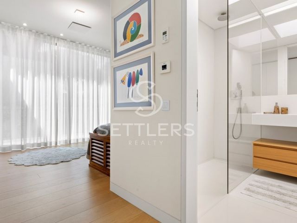
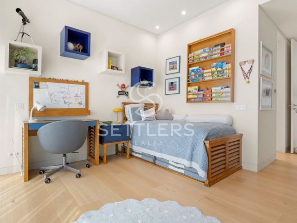
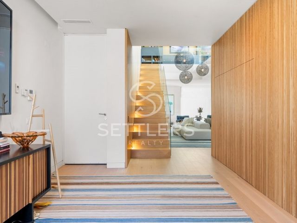
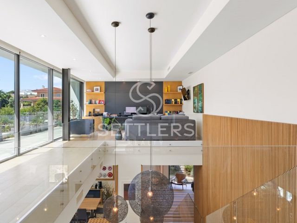
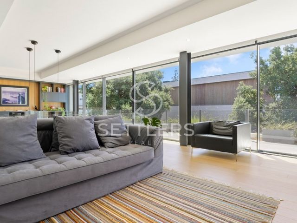
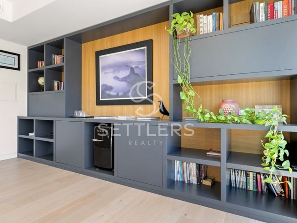
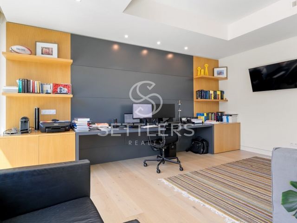
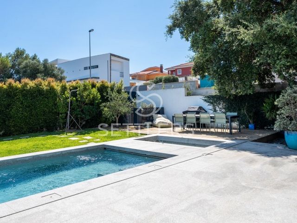
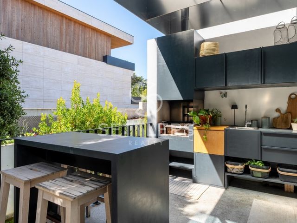
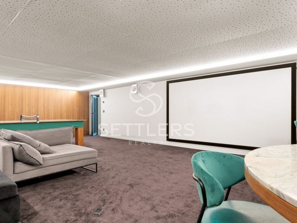
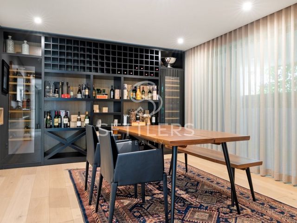
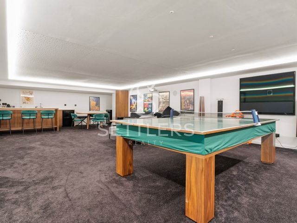
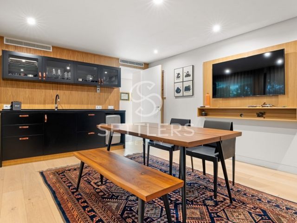
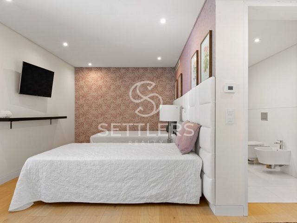
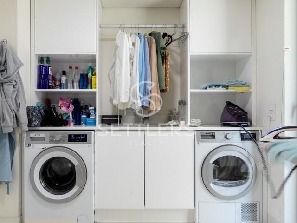
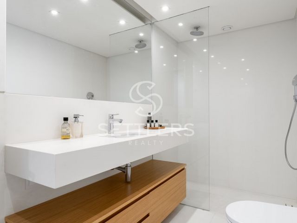
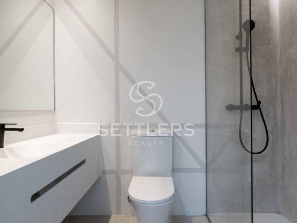
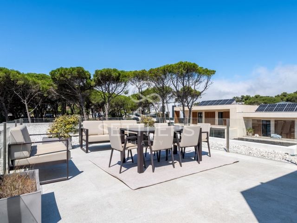
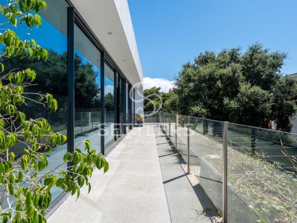
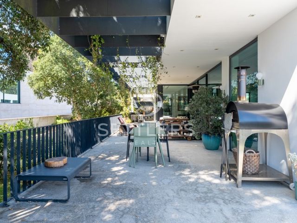
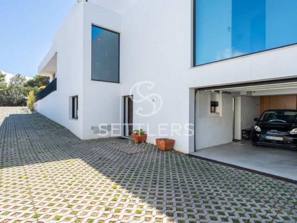
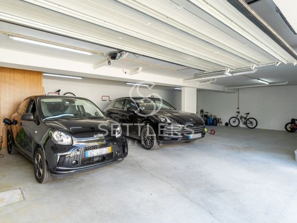
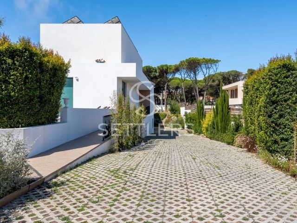
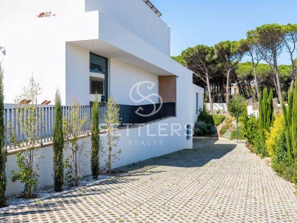
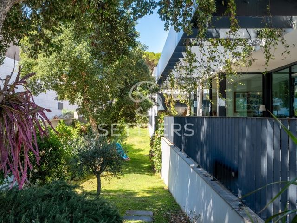
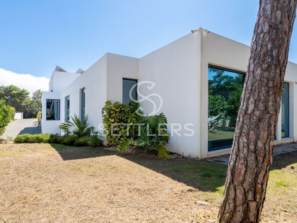
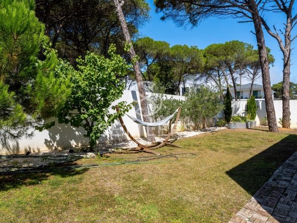
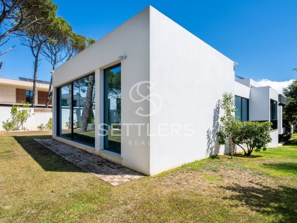
Features:
- Garage
- Air Conditioning
- SwimmingPool
- Balcony
- Garden
- Terrace Показать больше Показать меньше Moradia Isolada T4+2 de arquitetura contemporânea, com mais de 590 m2 de área de construção, situada em zona prime de Cascais, na Bicuda. Inserida em lote de terreno com 1.392 m2, distribui-se por 3 pisos da seguinte forma: Piso térreo: Hall de entrada (21,60 m2), que faz divisão entre área de lazer e área privada, sala (71,08 m2) com 3 ambientes distintos, duplo pé direito e acesso direto a terraço (116,52 m2) com piscina aquecida com cobertura automática, jacuzzi, churrasqueira com cozinha de apoio e zona de refeição coberta, cozinha (23,12 m2) equipada com eletrodomésticos SMEG e ilha com exaustão, WC social, hall dos quartos com espaço de arrumos, master suíte (36,05 m2) com walk-in closet e WC com banheira e base de duche e 3 suítes (23 m2 cada) com roupeiros e WC's com base de duche. Todos os quartos estão orientados a sul e permitem acesso direto ao exterior. Piso superior: Open space com escritório (16,90 m2) e biblioteca (10 m2) com terraço (59,50 m2) orientado a Sul, o que lhe confere luz natural todo o dia. Piso inferior: Suíte (27,7 m2) com roupeiro e WC com base de duche, garrafeira (20,4 m2) com acesso a logradouro, lavandaria equipada com máquinas SMEG (8,70 m2), closet (7,70 m2) e sala dividida em espaço de cinema, jogos e bar (71,30 m2). Este espaço poderá ser convertido em apartamento independente. Dispõe ainda de garagem (110,56 m2) para 4 carros com WC completo de apoio e pontos de carregamento para carros elétricos. Equipada com ar condicionado através de conduta, painéis fotovoltaicos, WC's com pavimento radiante e toalheiros aquecidos, caixilharia com vidros duplos e estores elétricos, ambos de corte térmico e acústico. Moradia construída em 2021, coberta pela garantia. Classificação Energética: A Ref.ª SR_438 Isolated Contemporary Architecture 4+2 Bedrooms House, with over 590 m2 of construction area, located in a prime area of Cascais, in Bicuda. Set on a plot of land with 1,392 m2, it is distributed over 3 floors as follows: Ground floor: Entrance hall (21.60 m2), which divides the leisure area from the private area, living room (71.08 m2) with 3 distinct environments, double-height ceiling, and direct access to a terrace (116.52 m2) with a heated pool with automatic cover, jacuzzi, barbecue with supporting kitchen and covered dining area, kitchen (23.12 m2) equipped with SMEG appliances and island with exhaust, guest WC, bedroom hall with storage space, master suite (36.05 m2) with walk-in closet and bathroom with bathtub and shower base, and 3 suites (23 m2 each) with wardrobes and bathrooms with shower bases. All bedrooms are south-facing and allow direct access to the outside. Upper floor: Open space with office (16.90 m2) and library (10 m2) with terrace (59.50 m2) facing south, providing natural light all day. Lower floor: Suite (27.7 m2) with wardrobe and bathroom with shower base, wine cellar (20.4 m2) with access to the patio, laundry equipped with SMEG machines (8.70 m2), closet (7.70 m2) and room divided into cinema, games, and bar area (71.30 m2). This space can be converted into an independent apartment. It also has a garage (110.56 m2) for 4 cars with a complete supporting WC and charging points for electric cars. Equipped with ducted air conditioning, photovoltaic panels, bathrooms with underfloor heating and heated towel rails, double glazing and electric blinds, both with thermal and acoustic insulation. House built in 2021, covered by warranty. Energy Rating: A Ref. SR_438 #ref:SR_438
Features:
- Garage
- Air Conditioning
- SwimmingPool
- Balcony
- Garden
- Terrace Isolated Contemporary Architecture 4+2 Bedrooms House, with over 590 m2 of construction area, located in a prime area of Cascais, in Bicuda. Set on a plot of land with 1,392 m2, it is distributed over 3 floors as follows: Ground floor: Entrance hall (21.60 m2), which divides the leisure area from the private area, living room (71.08 m2) with 3 distinct environments, double-height ceiling, and direct access to a terrace (116.52 m2) with a heated pool with automatic cover, jacuzzi, barbecue with supporting kitchen and covered dining area, kitchen (23.12 m2) equipped with SMEG appliances and island with exhaust, guest WC, bedroom hall with storage space, master suite (36.05 m2) with walk-in closet and bathroom with bathtub and shower base, and 3 suites (23 m2 each) with wardrobes and bathrooms with shower bases. All bedrooms are south-facing and allow direct access to the outside. Upper floor: Open space with office (16.90 m2) and library (10 m2) with terrace (59.50 m2) facing south, providing natural light all day. Lower floor: Suite (27.7 m2) with wardrobe and bathroom with shower base, wine cellar (20.4 m2) with access to the patio, laundry equipped with SMEG machines (8.70 m2), closet (7.70 m2) and room divided into cinema, games, and bar area (71.30 m2). This space can be converted into an independent apartment. It also has a garage (110.56 m2) for 4 cars with a complete supporting WC and charging points for electric cars. Equipped with ducted air conditioning, photovoltaic panels, bathrooms with underfloor heating and heated towel rails, double glazing and electric blinds, both with thermal and acoustic insulation. House built in 2021, covered by warranty. Energy Rating: A Ref. SR_438 #ref:SR_438
Features:
- Garage
- Air Conditioning
- SwimmingPool
- Balcony
- Garden
- Terrace Maison isolée d’architecture contemporaine de 4 + 2 chambres, avec plus de 590 m2 de surface de construction, située dans un quartier privilégié de Cascais, à Bicuda. Situé sur un terrain de 1 392 m2, il est réparti sur 3 étages comme suit : Rez-de-chaussée : Hall d’entrée (21,60 m2), qui sépare l’espace de loisirs de l’espace privé, salon (71,08 m2) avec 3 environnements distincts, plafond à double hauteur, et accès direct à une terrasse (116,52 m2) avec une piscine chauffée avec couverture automatique, jacuzzi, barbecue avec cuisine et salle à manger couverte, cuisine (23,12 m2) équipée d’appareils SMEG et îlot avec évacuation, WC invités, hall de chambre avec espace de rangement, suite parentale (36,05 m2) avec dressing et salle de bain avec baignoire et base de douche, et 3 suites (23 m2 chacune) avec armoires et salles de bains avec bases de douche. Toutes les chambres sont orientées plein sud et permettent un accès direct à l’extérieur. Etage supérieur : Open space avec bureau (16,90 m2) et bibliothèque (10 m2) avec terrasse (59,50 m2) orientée plein sud, apportant lumière naturelle toute la journée. Étage inférieur : Suite (27,7 m2) avec armoire et salle de bain avec base de douche, cave à vin (20,4 m2) avec accès au patio, buanderie équipée de machines SMEG (8,70 m2), placard (7,70 m2) et pièce divisée en cinéma, jeux et bar (71,30 m2). Cet espace peut être converti en appartement indépendant. Il dispose également d’un garage (110,56 m2) pour 4 voitures avec un WC de soutien complet et des points de recharge pour les voitures électriques. Equipés de la climatisation canalisée, de panneaux photovoltaïques, de salles de bains avec chauffage au sol et sèche-serviettes, double vitrage et stores électriques, tous deux avec isolation thermique et acoustique. Maison construite en 2021, couverte par la garantie. Classe énergétique : A Réf. SR_438 #ref :SR_438
Features:
- Garage
- Air Conditioning
- SwimmingPool
- Balcony
- Garden
- Terrace