25 872 087 RUB
1 к
40 м²







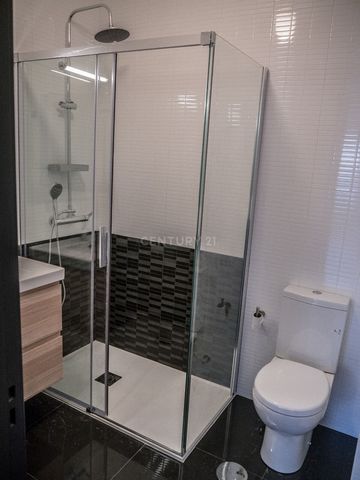
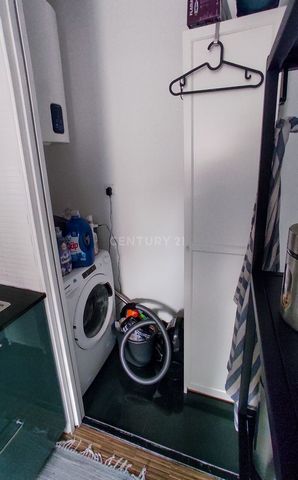
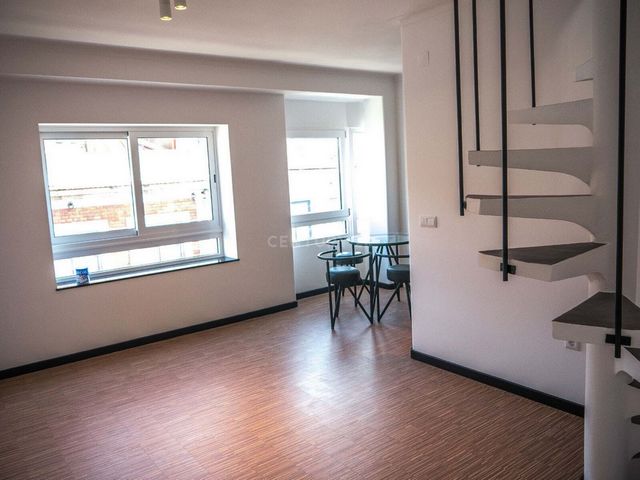
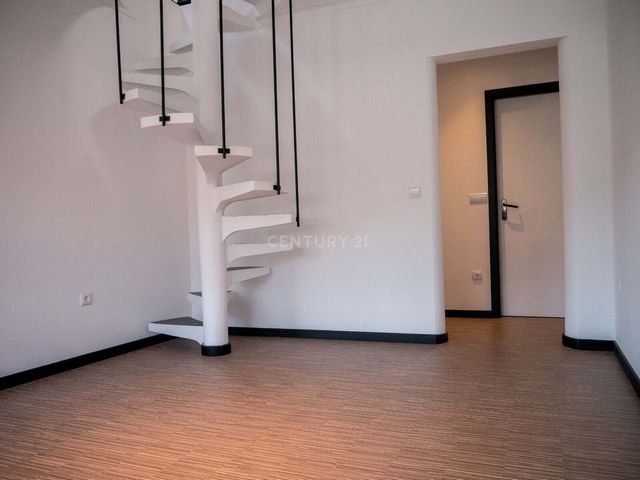
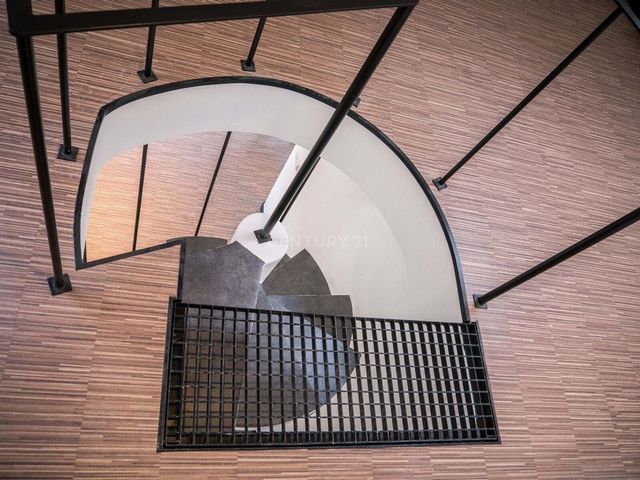



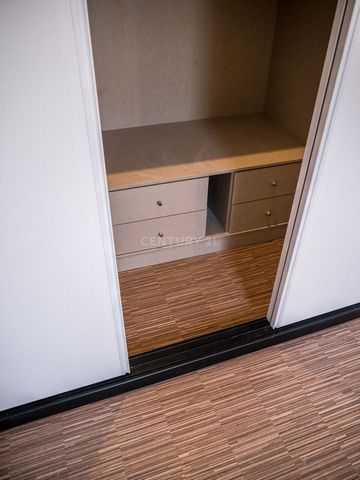
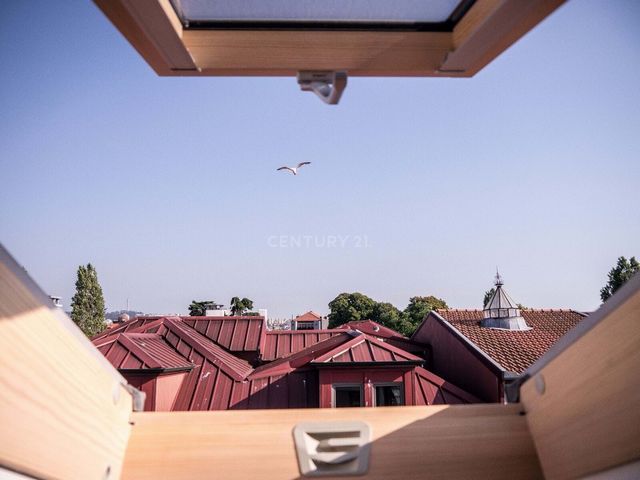



The lower floor has a living room, a kitchen, a bathroom and a laundry room.
The living room has large double-glazed windows with thermal/acoustic insulation.
The kitchen is equipped with an oven, hob, microwave and plenty of storage space. Next to the kitchen is a laundry room with a washing machine and a water heater.
The bathroom is equipped with a glass shower cubicle and a mineral shower tray, as well as a cupboard with a built-in washbasin.The spiral staircase leads to an upper floor where there is a generously-sized bedroom, a storage space and a dressing room.The bedroom has two opening roof windows with integrated blackouts and a large walk-in closet. There is also storage space at the bottom of the attic slope. The entire bedroom area is properly thermally and acoustically insulated. Показать больше Показать меньше Cet appartement est situé au dernier étage d'un immeuble sur la célèbre Rua das Artes de Porto. Bien qu'il n'ait pas de garage, il y a plusieurs parkings à proximité avec la possibilité d'une collecte mensuelle. Les environs sont desservis par les transports en commun, une bibliothèque municipale, des musées, des supermarchés, des magasins locaux, des restaurants, des bars, une salle de concert, des jardins, des écoles, des hôpitaux, des ateliers, des galeries, etc.L'appartement a été entièrement rénové en 2019, y compris les sols, les plinthes, les murs, les plafonds, la plomberie et les cadres de fenêtres.
L'étage inférieur dispose d'un salon, d'une cuisine, d'une salle de bain et d'une buanderie.
Le salon dispose de grandes fenêtres à double vitrage avec isolation thermique/acoustique.
La cuisine est équipée d'un four, d'une plaque de cuisson, d'un micro-ondes et de nombreux espaces de rangement. À côté de la cuisine se trouve une buanderie équipée d'un lave-linge et d'un chauffe-eau.
La salle de bains est équipée d'une cabine de douche en verre et d'un bac à douche minéral, ainsi que d'un placard avec un lavabo intégré.L'escalier en colimaçon mène à l'étage supérieur où se trouvent une chambre aux dimensions généreuses, un espace de rangement et un dressing.La chambre dispose de deux fenêtres de toit ouvrantes avec occultation intégrée et d'un grand dressing. Un espace de rangement est également prévu au bas de la pente du grenier. Toute la zone de la chambre est correctement isolée thermiquement et acoustiquement. Este apartamento fica situado no último andar de um prédio situado na conhecida Rua das Artes do Porto. Apesar de não possuir garagem existem vários parques de estacionamento nas imediações com opção de recolhas mensais. A área envolvente é servida por transportes públicos, biblioteca municipal, museus, supermercados, comércio local, restaurantes, bares, pavilhão de espetáculos, jardins, escolas, hospitais, ateliers, galerias, etc.O apartamento foi totalmente remodelado em 2019, incluindo soalho, rodapés, paredes, tetos, canalização e caixilharias.
O piso inferior possui uma sala, uma cozinha, uma casa de banho e uma lavandaria.
A sala possui janelas grandes com vidro duplo e corte térmico/acústico.
A cozinha está equipada com forno, fogão, micro-ondas e bastante espaço de arrumação. Ao lado da cozinha existe uma lavandaria que possui uma máquina de lavar roupa e um termoacumulador.
A casa de banho está equipada com uma cabine de duche em vidro e uma base de duche mineral, bem como um armário com lavatório embutido.As escadas em caracol dão acesso a um piso superior onde se encontra um quarto de dimensões generosas, um espaço para arrumos e um closet.O quarto tem duas janelas de telhado com abertura basculante e blackouts integrados e um closet de grandes dimensões. Na parte mais baixa da inclinação do sótão há também espaço para arrumos. Toda a área do quarto está devidamente isolada térmica e acusticamente. This apartment is located on the top floor of a building on Porto's well-known Rua das Artes. Although it doesn't have a garage, there are several parking lots nearby with the option of monthly pick-ups. The surrounding area is served by public transport, a municipal library, museums, supermarkets, local shops, restaurants, bars, a concert hall, gardens, schools, hospitals, ateliers, galleries, etc.The apartment was completely refurbished in 2019, including floors, skirting boards, walls, ceilings, plumbing and window frames.
The lower floor has a living room, a kitchen, a bathroom and a laundry room.
The living room has large double-glazed windows with thermal/acoustic insulation.
The kitchen is equipped with an oven, hob, microwave and plenty of storage space. Next to the kitchen is a laundry room with a washing machine and a water heater.
The bathroom is equipped with a glass shower cubicle and a mineral shower tray, as well as a cupboard with a built-in washbasin.The spiral staircase leads to an upper floor where there is a generously-sized bedroom, a storage space and a dressing room.The bedroom has two opening roof windows with integrated blackouts and a large walk-in closet. There is also storage space at the bottom of the attic slope. The entire bedroom area is properly thermally and acoustically insulated.