46 574 914 RUB
49 191 482 RUB
51 808 050 RUB
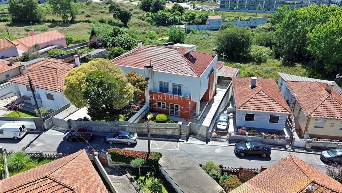
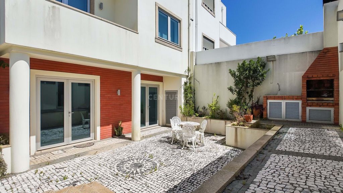
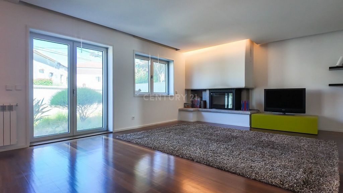
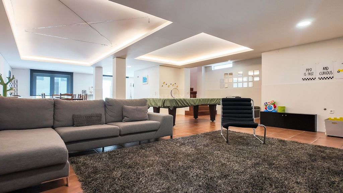
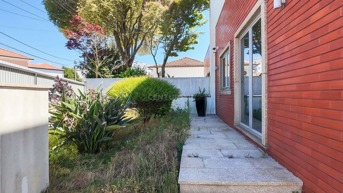
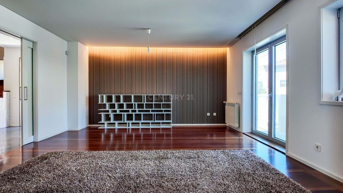
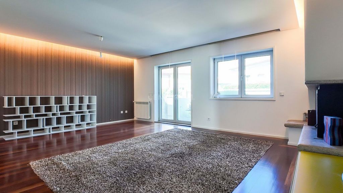
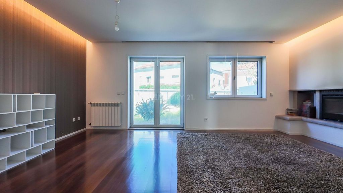
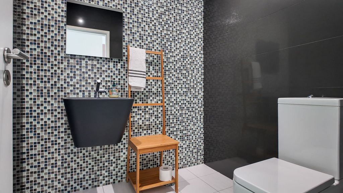
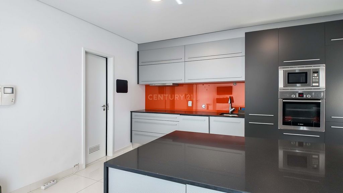
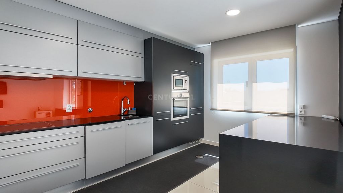
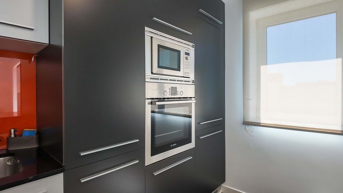
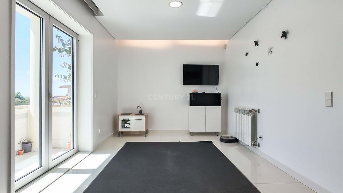
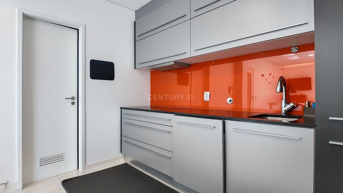
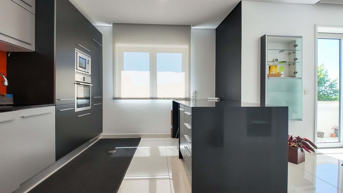
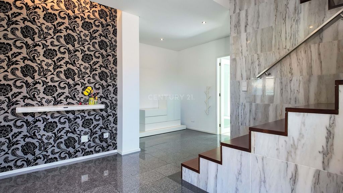
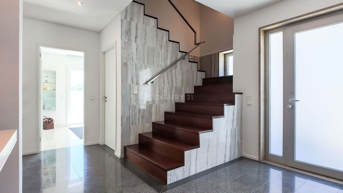
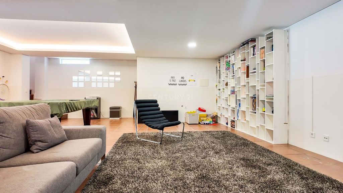
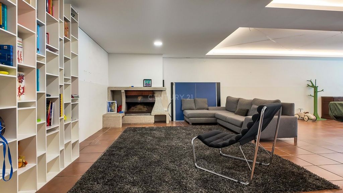
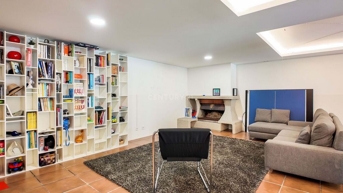
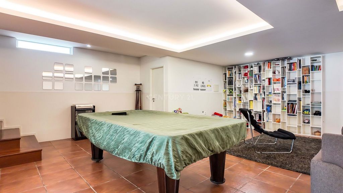
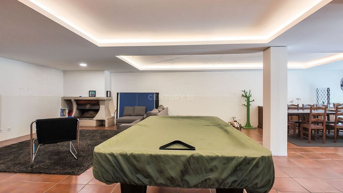
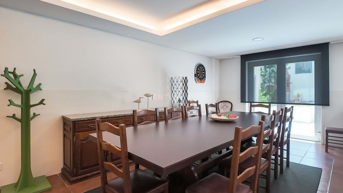
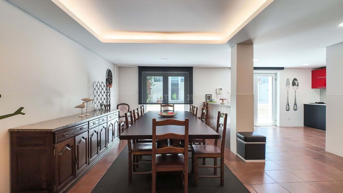
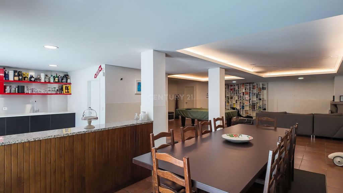
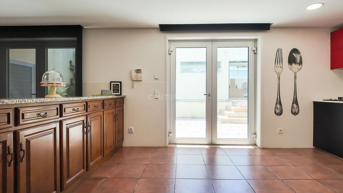
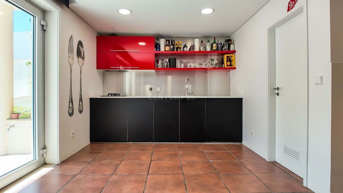
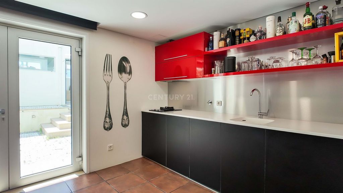
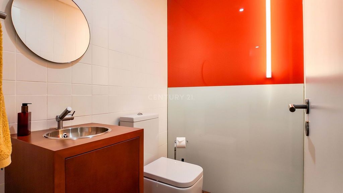
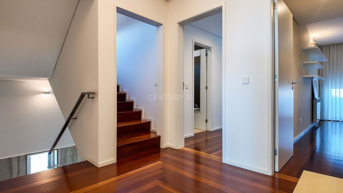
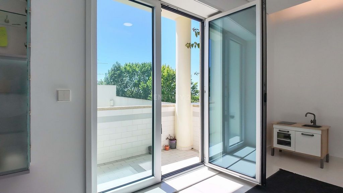
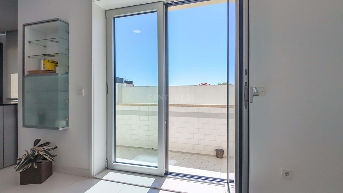
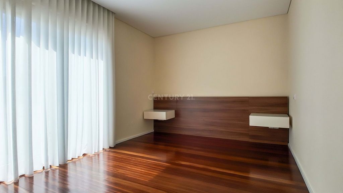
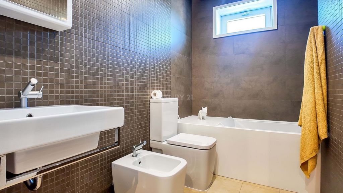
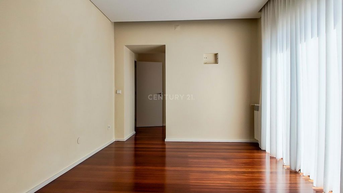
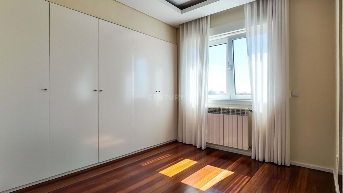
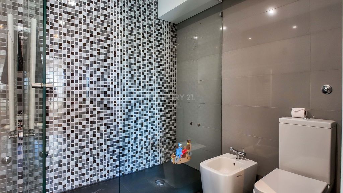
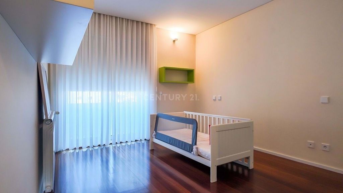
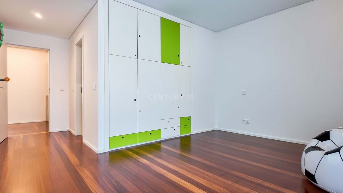
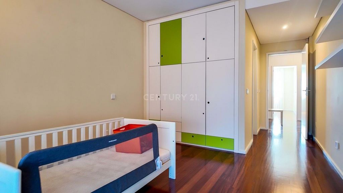
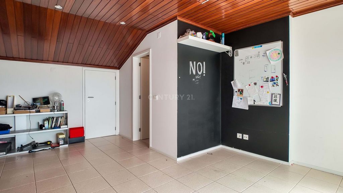
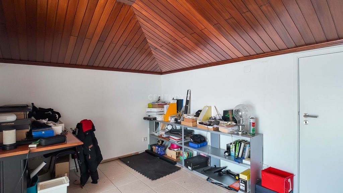
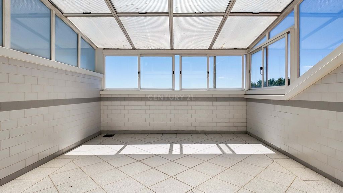
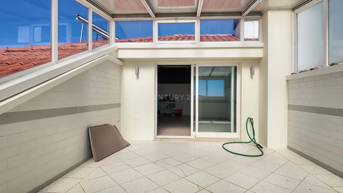
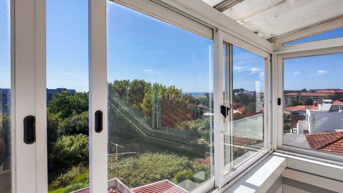
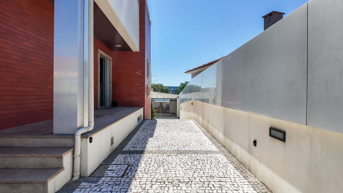
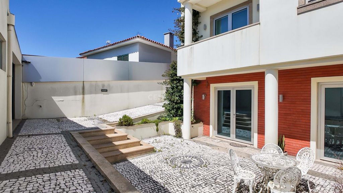
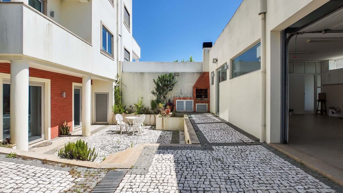
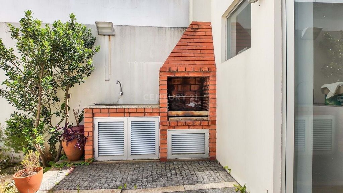
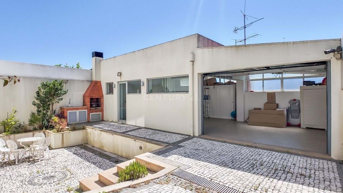
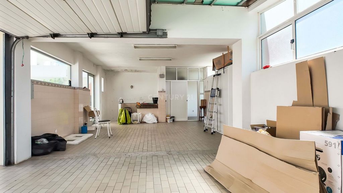
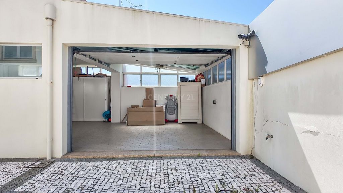
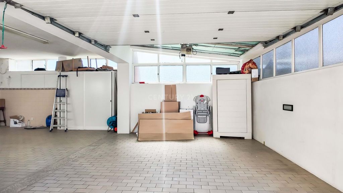
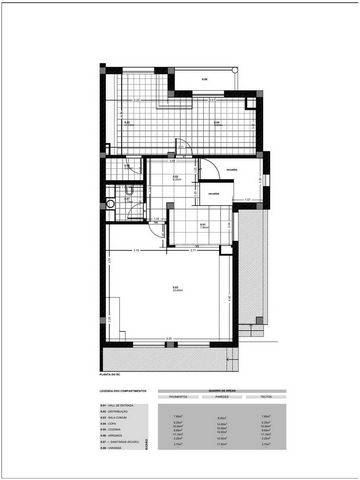
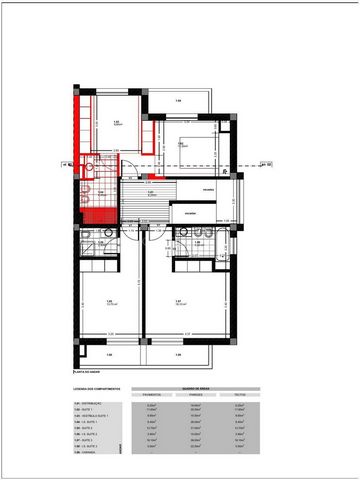
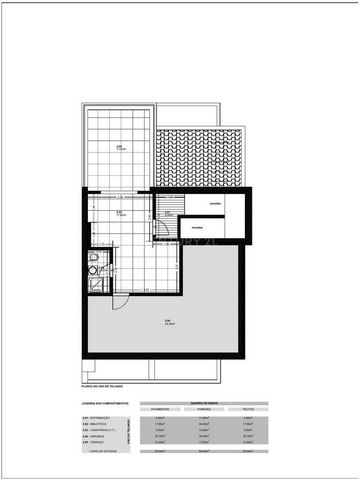
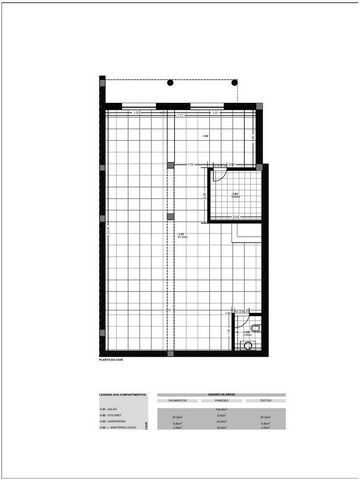
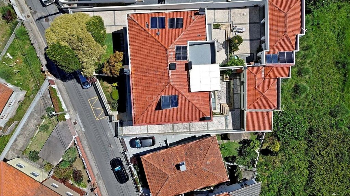
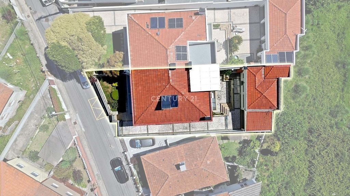
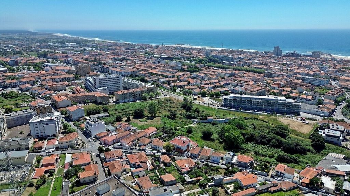
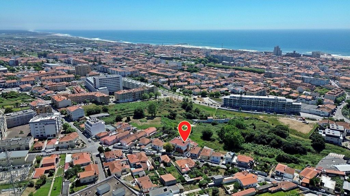
Esta deslumbrante propriedade T3+1 oferece uma combinação perfeita de áreas generosas, conforto moderno e espaço exterior para desfrutar ao ar livre.
Em relação às áreas, a moradia tem uma área habitável total de 340 m², sendo que 216 m² em área descoberta e uma área bruta de construção de 442 m², distribuidos por 4 pisos e anexos com 2 pisos.
No rés-do-chão, existe um hall de entrada (7,85 m²) e hall de distribuição (6,25 m²) que dá acesso às áreas sociais da casa. A sala de estar espaçosa (33,60 m²), permite criar ambientes distintos, complementados por recuperador de calor e acesso ao logradouro frontal através de varanda nivelada (7,86 m²), onde pode receber os amigos e família.A sala de jantar (9,00 m²) é um espaço dedicado às refeições em família ou entre amigos. Possui uma varanda adjacente (3,95 m²), proporcionando uma atmosfera agradável e uma conexão com o exterior.
A cozinha (17,10 m²)equipada com armários elegantes, bancadas em granito e totalmente equipada com eletrodomésticos e possui um acesso ao logradouro exterior.
Existe ainda uma casa de banho de serviço (3,70 m²) e uma despensa (2,25 m²).
Originalmente, este imóvel possui quatro quartos, tendo sido adaptado para três suites (27,90 m² + 16,60 m² + 23,10 m²) no primeiro andar, todas com pavimento em madeira, às quais se acede através de um hall de distribuição (6,25 m²) desafogado e com luz natural.
Uma das suites possui um vestíbulo (ou se preferir walk-in closet) com luz natural, outra inclui uma casa de banho com banheira também com luz natural, ideal para relaxar após um longo dia. As três suites são espaçosas, proporcionando tranquilidade, remodeladas para proporcionar o máximo de conforto. Existe uma varanda, por cada uma das suites e que oferece um refúgio privado e sereno.
Além das três suites, esta moradia possui ainda no aproveitamento do vão da cobertura, um escritório amplo para quem precisa de um espaço de trabalho em casa, complementada por casa de banho, varanda marquisada com vistas desafogadas de mar.
É de referir que em todas as divisões (cave, rés-do-chão e primeiro andar), os vãos de janela e de porta, funcionam através do sistema oscilo batente e possui sistema de obscurecimento através de black-outs comandados por sistema eléctrico. Todos os compartimentos, habitáveis e zonas de circulação possuem tetos falsos equipados com focos de luz, oferecendo um acabamento moderno.
A moradia possui na cave duas áreas distintas, uma sala de jogos e uma área para televisão sendo um ótimo espaço para entretenimento e relaxamento e uma casa de banho de serviço. Com ventilação e iluminação natural, esta área é complementada por uma cozinha aberta (kitchnette) para a zona de refeições interior ou para o logradouro posterior, o qual possui uma churrasqueira e lava loiças para preparar as refeições ao ar livre com a família e ou amigos.
A moradia possui áreas generosas, oferecendo uma variedade de possibilidades para desfrutar ao ar livre. Possui ainda, um anexo que inclui uma garagem com capacidade para dois carros.
Encontra-se localizada numa área residencial e urbana, com uma mistura de habitações, comércio e serviços. A freguesia está localizada entre o centro de Espinho, acessos às principais vias de distribuição a sul do Rio Douro, oferecendo vistas amplas sobre o mar.
Em Anta, encontrará várias infraestruturas e comodidades, como escolas, supermercados, restaurantes, farmácias e outros estabelecimentos comerciais. Além disso, a freguesia conta com espaços verdes, parques e áreas de lazer, proporcionando opções de recreação ao ar livre para os moradores. Welcome to your new home in Espinho!This stunning 3+1 bedroom property offers a perfect combination of generous areas, modern comfort and outdoor space to enjoy the great outdoors.In relation to the areas, the house has a total living area of 340 m², with 216 m² in uncovered area and a gross construction area of 442 m², spread over 4 floors and annexes with 2 floors.On the ground floor, there is an entrance hall (7.85 m²) and distribution hall (6.25 m²) that gives access to the social areas of the house. The spacious living room (33.60 m²) allows you to create distinct environments, complemented by a fireplace and access to the front patio through a level balcony (7.86 m²), where you can receive friends and family.The dining room (9.00 m²) is a space dedicated to meals with family or friends. It has an adjacent balcony (3.95 m²), providing a pleasant atmosphere and a connection with the outside. The kitchen (17.10 m²) equipped with elegant cabinets, granite countertops and fully equipped with appliances and has access to the outdoor patio.There is also a service bathroom (3.70 m²) and a pantry (2.25 m²).Originally, this property has four bedrooms, having been adapted into three suites (27.90 m² + 16.60 m² + 23.10 m²) on the first floor, all with wooden floors, which are accessed through a distribution hall (6.25 m²) unobstructed and with natural light.One of the suites has a vestibule (or if you prefer walk-in closet) with natural light, another includes a bathroom with bathtub also with natural light, ideal for relaxing after a long day. The three suites are spacious, providing tranquility, remodeled to provide maximum comfort. There is a balcony for each of the suites and offers a private and serene refuge.In addition to the three suites, this villa also has, using the roof space, a large office for those who need a work space at home, complemented by a bathroom, a covered balcony with open views of the sea.It should be noted that in all rooms (basement, ground floor and first floor), the window and door openings operate using the tilt-and-turn system and have an obscuring system through black-out's controlled by a system. electric. All compartments, living spaces and circulation areas have false ceilings equipped with spotlights, offering a modern finish.The villa has two distinct areas in the basement, a games room and a television area, making it a great space for entertainment and relaxation and a guest bathroom. With ventilation and natural lighting, this area is complemented by an open kitchen (kitchnette) for the indoor dining area or the rear patio, which has a barbecue and dishwasher for preparing meals outdoors with the family and or friends.The villa has generous areas, offering a variety of possibilities to enjoy the outdoors. It also has an annex that includes a garage with capacity for two cars.It is located in a residential and urban area, with a mix of housing, commerce and services. The parish is located between the center of Espinho, access to the main distribution routes south of the Douro River, offering wide views over the sea.In Anta, you will find various infrastructure and amenities, such as schools, supermarkets, restaurants, pharmacies and other commercial establishments. In addition, the parish has green spaces, parks and leisure areas, providing outdoor recreation options for residents.Don't miss the opportunity to purchase this 3 +1 bedroom villa with sea views in Anta, Espinho. Schedule a visit today and fall in love with your new home!