КАРТИНКИ ЗАГРУЖАЮТСЯ...
Дом (Продажа)
2 к
3 сп
3 вн
Ссылка:
EDEN-T99674903
/ 99674903
Ссылка:
EDEN-T99674903
Страна:
GB
Город:
Dinckley
Почтовый индекс:
BB6 8AN
Категория:
Жилая
Тип сделки:
Продажа
Тип недвижимости:
Дом
Комнат:
2
Спален:
3
Ванных:
3
Парковка:
1

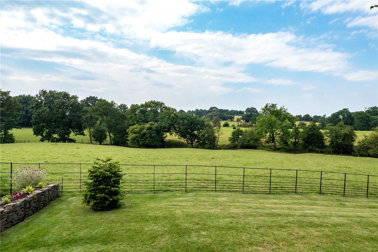
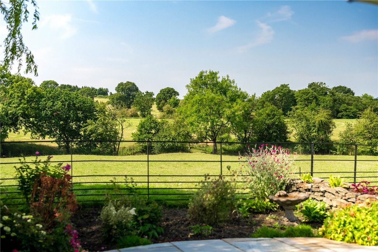
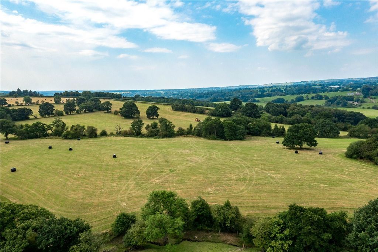
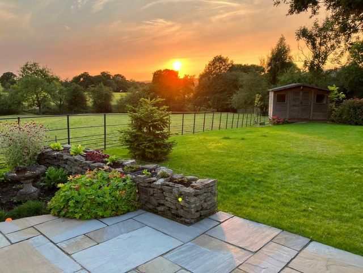
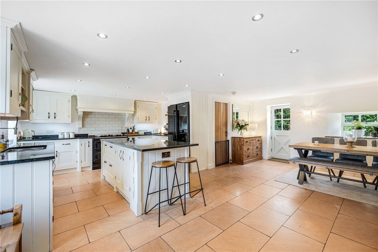
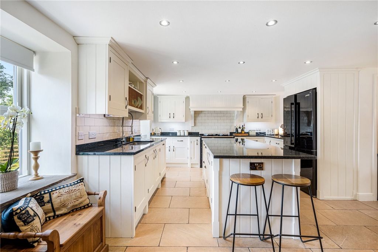
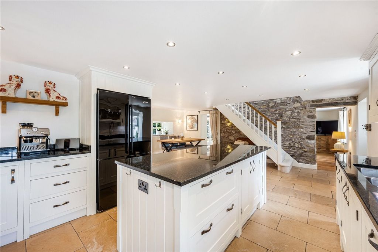
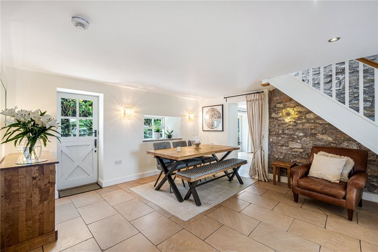
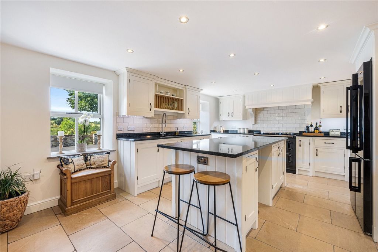

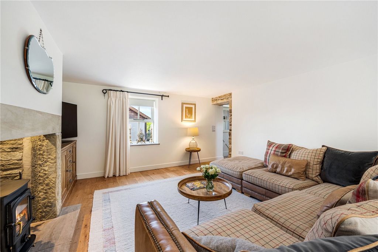
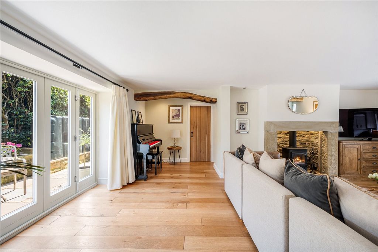
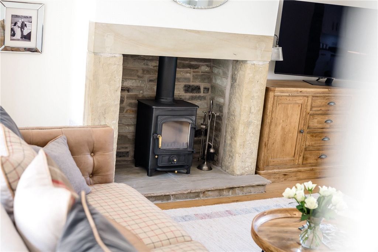
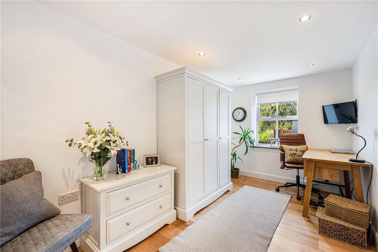
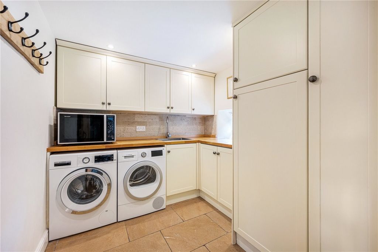
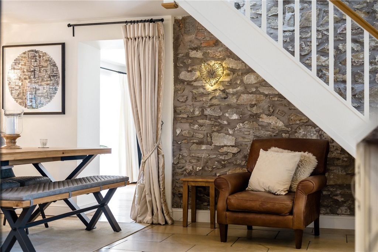
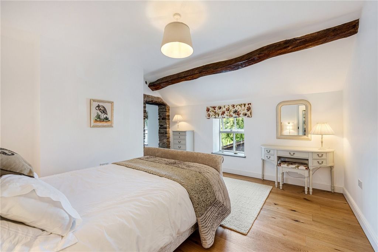
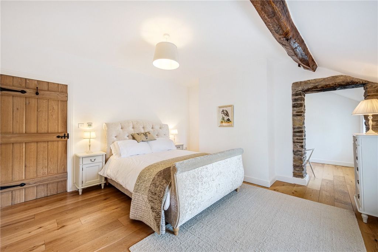

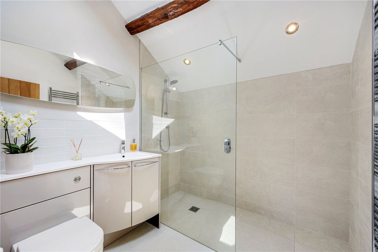
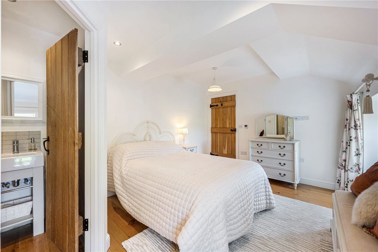
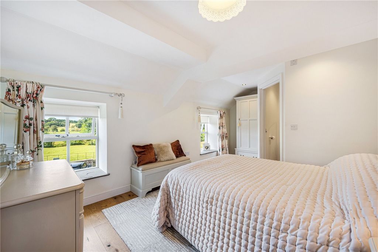
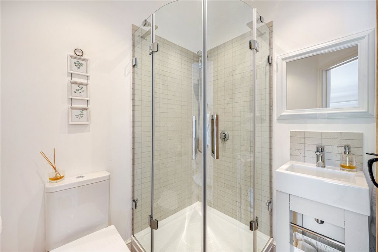
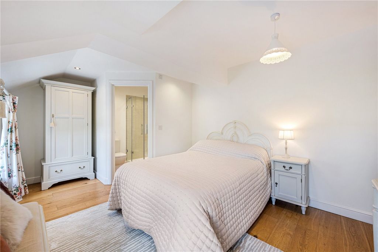
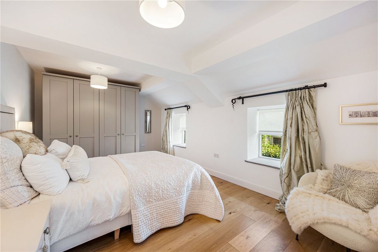
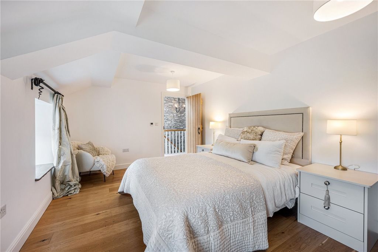
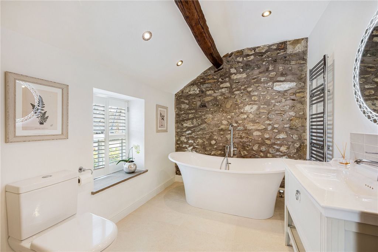
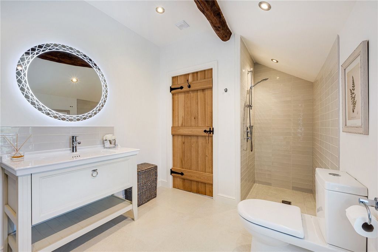
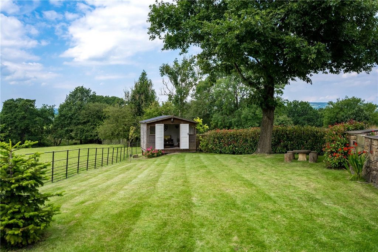
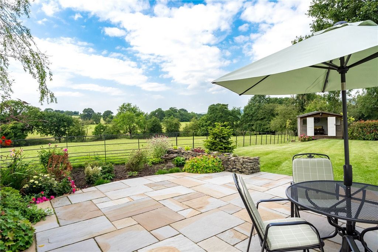
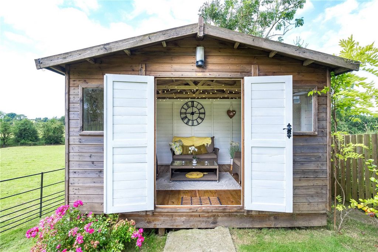
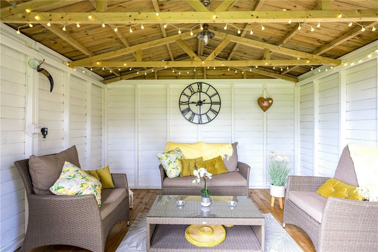
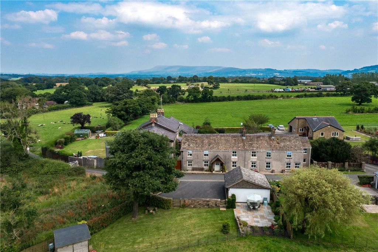
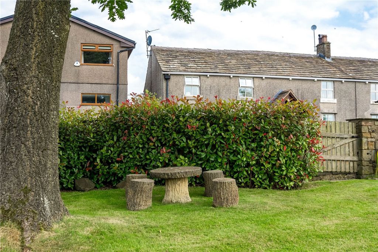

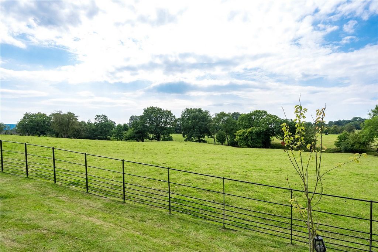
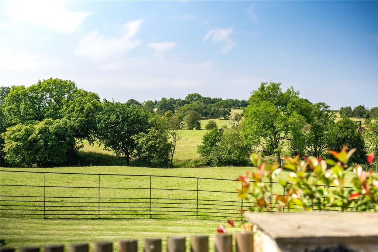
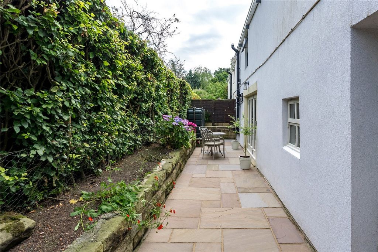
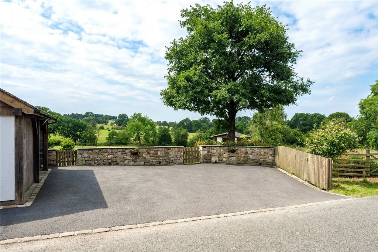
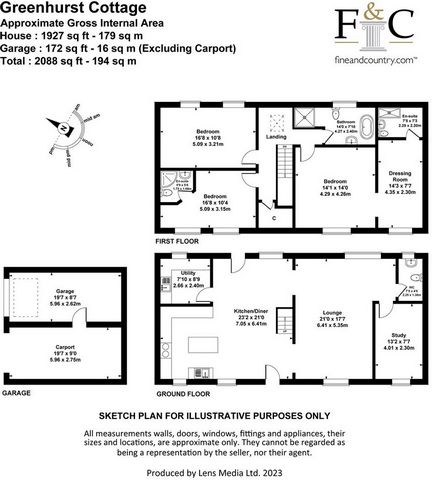

Features:
- Garden
- Parking Показать больше Показать меньше The property benefits from underfloor heating throughout and the internal accommodation of 1927 Sq Ft comprises an open porch leading into a dining kitchen, which features a range of high-quality base and eye-level units with a plate rail, an electric AGA with three ovens and two hot plates, an extractor fan with lighting, space for an American-style fridge freezer, an integrated dishwasher, a double bowl sink unit with mixer tap, granite work surfaces with matching upstands, an island unit with cupboards and breakfast bar area, travertine flooring, and a stable door to the rear. The utility room is equipped with base and eye-level units, oak block work surfaces, plumbing for a washing machine, space for a dryer, a sink unit with mixer tap, and a floor-mounted Worcester boiler.The living room features a wood-burning stove with an attractive stone fireplace, oak flooring, and bi-fold doors to the rear. The office includes oak flooring and a front-facing window and could be used as a fourth bedroom if required, while a convenient 2-piece cloakroom completes the ground floor.A staircase with a random stone wall on one side leads to the first floor landing, which includes a built-in storage cupboard and a Velux window. There are three double bedrooms. The main bedroom features an oak floor and a stone archway leading to a spacious dressing room, which in turn leads to a contemporary 3-piece wet room with a walk-in shower cubicle, vanity wash basin, dual flush WC, tiled floor, chrome towel rail, and Velux window. Bedroom two also has an oak floor and benefits from a 3-piece en-suite shower room, while bedroom three also features an oak floor. The internal accommodation is completed by a luxury 4-piece family bathroom, which includes a freestanding bath, walk-in shower cubicle with direct feed shower attachment, hand wash basin, dual flush WC, tiled floor, exposed random stone to one elevation, and a chrome towel rail.The exterior features a stone-flagged seating area to the front. Beyond the lane, a large driveway provides ample off-road parking and leads to a carport with a workshop, both with power and light, which could serve as a double garage. The garden is a sun worshipper's dream, delightfully abutting open countryside and farmland, boasting an Indian stone-flagged patio with borders stocked with mature plants and shrubs, a good-sized lawn, and a summer house, perfect for relaxation and enjoying the incredible evening sunsets. To the rear is an Indian stone flagged patio.EPC: C, Freehold, Council Tax Band: F
Features:
- Garden
- Parking