81 519 223 RUB
КАРТИНКИ ЗАГРУЖАЮТСЯ...
Дом (Продажа)
Ссылка:
EDEN-T99662785
/ 99662785
Ссылка:
EDEN-T99662785
Страна:
FR
Город:
Lamotte-Beuvron
Почтовый индекс:
41600
Категория:
Жилая
Тип сделки:
Продажа
Тип недвижимости:
Дом
Площадь:
550 м²
Участок:
23 м²
Комнат:
11
Спален:
7
Ванных:
3
ПОХОЖИЕ ОБЪЯВЛЕНИЯ
ЦЕНЫ ЗА М² НЕДВИЖИМОСТИ В СОСЕДНИХ ГОРОДАХ
| Город |
Сред. цена м2 дома |
Сред. цена м2 квартиры |
|---|---|---|
| Сюлли-сюр-Луар | 170 342 RUB | - |
| Шатонёф-сюр-Луар | 194 029 RUB | - |
| Роморантен-Лантене | 154 087 RUB | - |
| Орлеан | 255 974 RUB | 264 364 RUB |
| Вьерзон | 109 894 RUB | - |
| Жьен | 128 704 RUB | - |
| Блуа | 170 261 RUB | - |
| Луар и Шер | 143 948 RUB | - |
| Бурж | 153 391 RUB | 142 692 RUB |
| Монтаржи | 147 342 RUB | - |
| Амийи | 163 977 RUB | - |
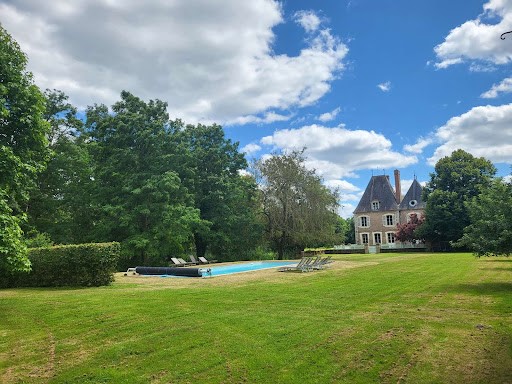
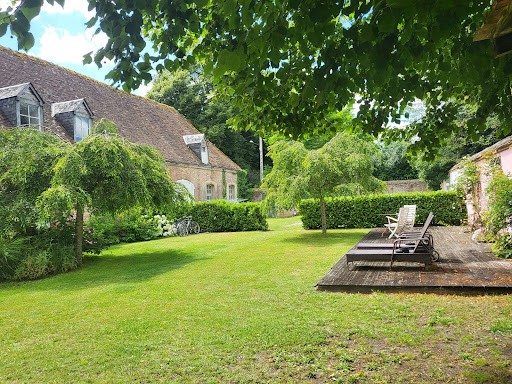
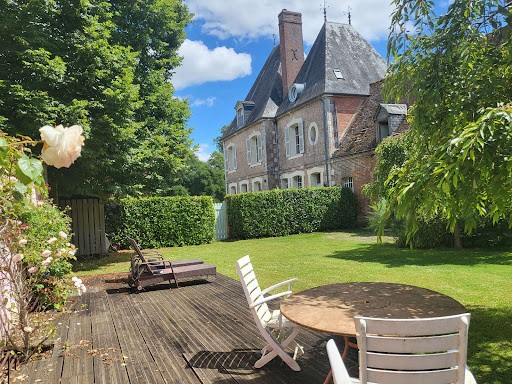
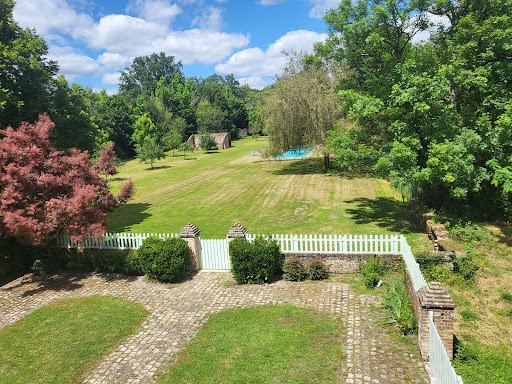
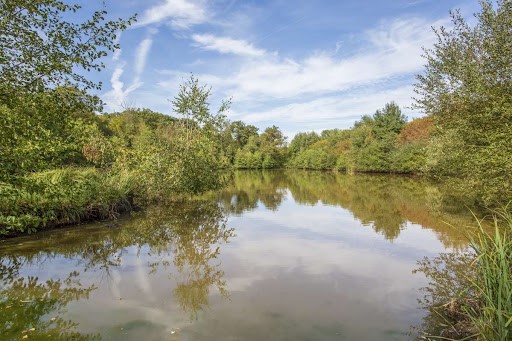
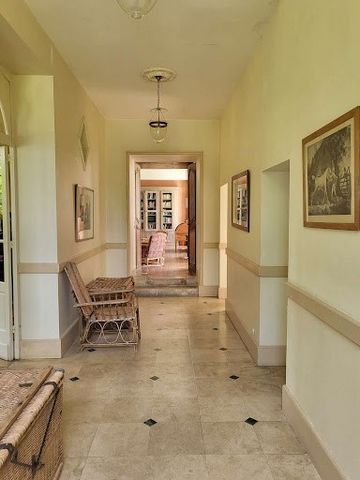
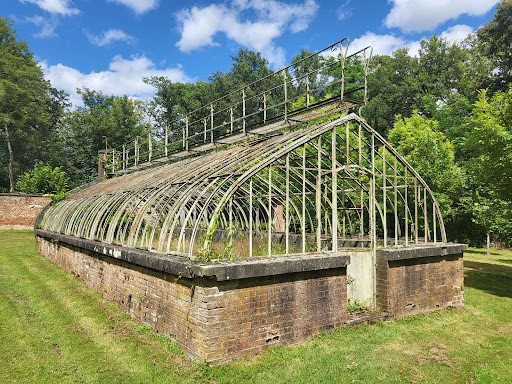
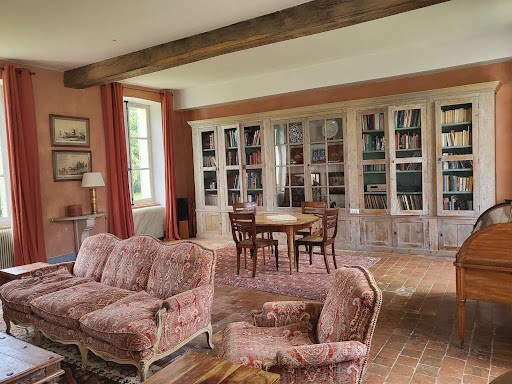
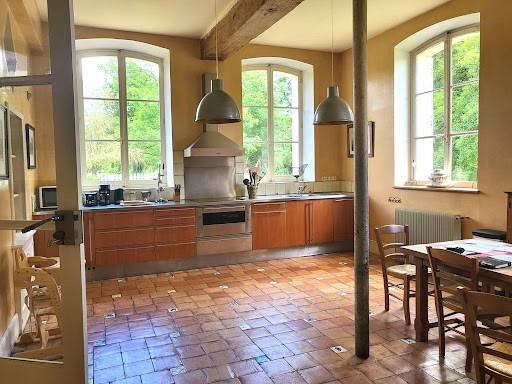
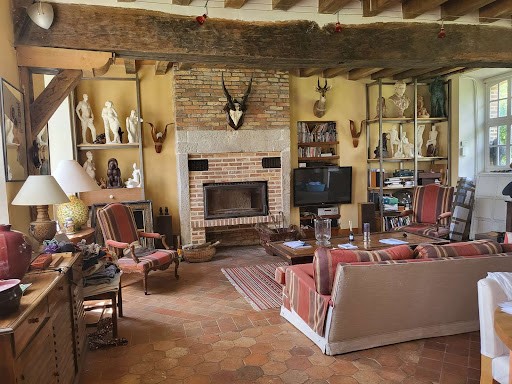
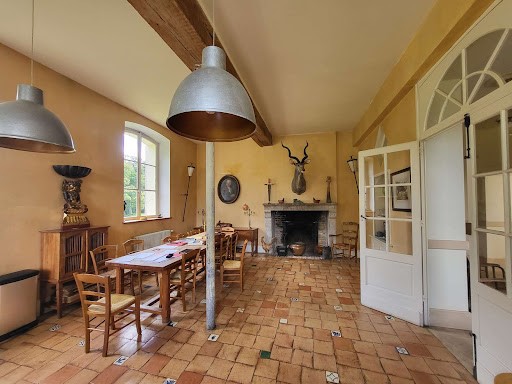
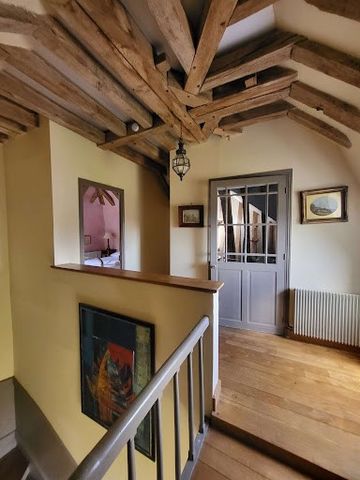
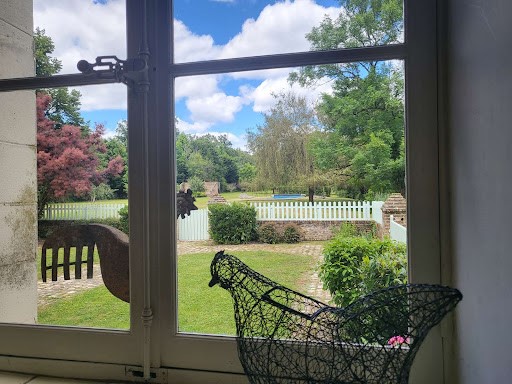
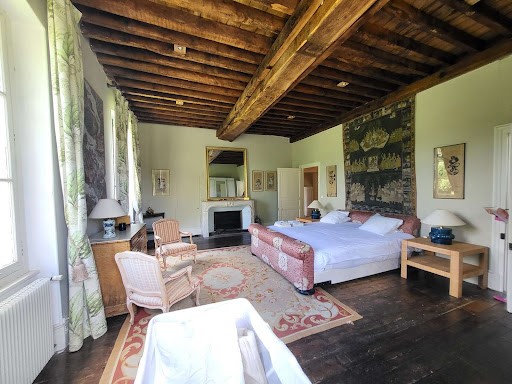
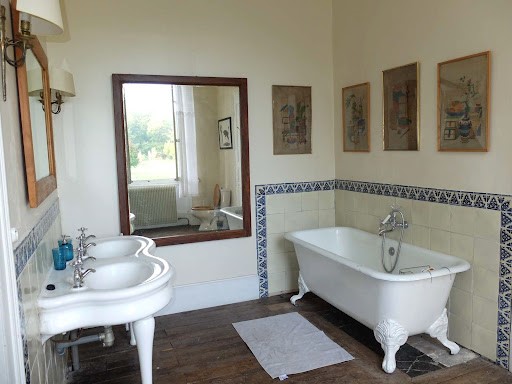
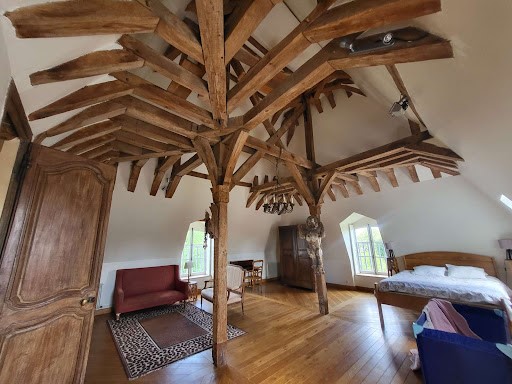
In the heart of Sologne, 1h50 from Paris, 20 km from Lamotte Beuvron and 24 km from
Salbris.
The current castle, whose construction began in 1604 by François Sabathier
(treasurer of savings in 1577), was completed by the most illustrious lord of Brinon
Pierre Séguier who was President of the king's councils, Grand Master of the Parliaments, founding member of the French Academy, chancellor of France under Louis XV, first person in the kingdom after the King, who owned it for nearly thirty years. He must leave it to his daughter the Duchess of Sully.
The Château is built in its partially enclosed 23.5 hectare park. He has a
pond of one hectare and borders the Sauldre river for 900 meters.
The Castle is divided into four parts, the two wings and the center divided in two.
The park is wooded and has a network of paths allowing easy movement.
The part of the castle for sale includes;
On the ground floor which is accessible via two entrances (main courtyard or ground
private) a vast gallery of 30 sqm with high ceilings, numerous
cupboards, Burgundy stone floors and old tiles, a fitted kitchen and
equipped Bultaup of 40 sqm with fireplace, Provençal tiles, a living room of 58 sqm with 6
windows and a 17th century fireplace, original tiles, a laundry-boiler room and
scullery with exit to the outside, toilet
On the 1st floor: a large hallway, a bedroom with its bathroom, a second
bedroom with fireplace and bathroom, two other bedrooms, a bathroom
On the 2nd floor: An attic bedroom with bull's eye and roof window and a
room of 55 sqm with a superb exposed framework and oak parquet flooring, a
bathroom with Orient Express faucets and a beautiful exposed framework.
This whole set is very bright.
Then an outbuilding: Duplex apartment comprising on the ground floor a space
living room kitchen of 57 sqm and 2 bedrooms and a bathroom upstairs
Outside: a private garden with trees with a surface area of 6,707 sqm, beautiful terraces
paved and wooden terraces, two superb period greenhouses and the gardener’s house
A swimming pool of 15 meters x 5, changing room and technical room in part of an old
tight.
The whole is on a closed courtyard with independent access by road with a gate.
automatic as well as access from the park.
The Castle and the Outbuildings are listed in the Inventory of Historic Monuments.
The useful surface area is 551.65 sqm
The main courtyard and the 23.5 hectares park are shared.
Lots of charm, character and authenticity with very nice old features,
beams, moldings, functional fireplaces, very beautiful floors, high ceilings
in a place steeped in history.
The whole is in exceptional condition and perfectly maintained.
This part of the castle can be used for various main residence projects or
secondary but also investment because the seasonal rental to be developed can
generate a turnover of around 40,000 euros by renting only in the summer.
The town center and the village shops are within walking distance. Показать больше Показать меньше Aile de Château à vendre en Sologne avec jardin privatif et piscine
Au cœur de la Sologne, 1h50 de Paris, 20 Kms de Lamotte Beuvron et 24 Kms de Salbris.
Le château actuel, dont la construction a commencé en 1604 par François Sabathier (trésorier de l’épargne en 1577), fut achevé par le plus illustre des seigneurs de Brinon Pierre Séguier qui fut Président des conseils du roi, Grand Maître des Parlements, membre fondateur de l’Académie Française, chancelier de France sous Louis XV, premier personnage du royaume après le Roi, qui le posséda près de trente ans. Il devait le laisser à sa fille la Duchesse de Sully.
Le Château est édifié dans son parc de 23,5 hectares partiellement clos. Il possède un étang d’un hectare et borde la Sauldre sur 900 mètres.
Le Château est divisé en Quatre parties, les deux ailes et le centre divisé en deux.
La partie de château à la vente comprend ;
Au rez-de-chaussée qui est accessible par deux entrées (cour d’honneur ou terrain privatif) une vaste galerie, une cuisine équipée avec cheminée,un salon de 58 m² avec cheminée, une buanderie-chaufferie arrière-cuisiner, des toilettes invités
Au 1er étage : un vaste dégagement, une chambre avec sa salle de bains, une seconde chambre avec cheminée et salle de bains, deux autres chambres, une salle d’eau
Au 2ème étage : Une chambre mansardée, une chambre de 55 m2 avec une superbe charpente apparente, une salle de bains
Puis une dépendance comprenant au rez de chaussée un espace de vie salon cuisine de 57 m² et 2 chambres et une salle d’eau à l’étage
A l’extérieur : un jardin privatif arboré d’une surface de 6 707 m², de belles terrasses pavées et terrasses en bois, deux superbes serres d’époque et la maison du jardinier
Une piscine de 15 mètres x 5
Le Château et les Dépendances sont inscrits à l’Inventaire des Monuments Historiques.
La surface utile est de 551.65 m², la surface Carrez de 484.13 m².
La cour d’honneur et le parc de 23,5 ha sont en commun.
Beaucoup de charme, de caractère et d’authenticité avec de très beaux éléments anciens, poutres, moulures, cheminées fonctionnelles, très beaux sols, belle hauteur sous plafond dans un lieu chargé d’histoire.
L’ensemble est dans un état exceptionnel et parfaitement entretenu.
Cette partie de château peut s’adresser à divers projets de résidence principale ou secondaire mais aussi d’investissement en location saisonnière
Le centre bourg et les commerces du village sont accessibles à pied. Wing of Castle for sale in Sologne with a private garden and a swimming pool
In the heart of Sologne, 1h50 from Paris, 20 km from Lamotte Beuvron and 24 km from
Salbris.
The current castle, whose construction began in 1604 by François Sabathier
(treasurer of savings in 1577), was completed by the most illustrious lord of Brinon
Pierre Séguier who was President of the king's councils, Grand Master of the Parliaments, founding member of the French Academy, chancellor of France under Louis XV, first person in the kingdom after the King, who owned it for nearly thirty years. He must leave it to his daughter the Duchess of Sully.
The Château is built in its partially enclosed 23.5 hectare park. He has a
pond of one hectare and borders the Sauldre river for 900 meters.
The Castle is divided into four parts, the two wings and the center divided in two.
The park is wooded and has a network of paths allowing easy movement.
The part of the castle for sale includes;
On the ground floor which is accessible via two entrances (main courtyard or ground
private) a vast gallery of 30 sqm with high ceilings, numerous
cupboards, Burgundy stone floors and old tiles, a fitted kitchen and
equipped Bultaup of 40 sqm with fireplace, Provençal tiles, a living room of 58 sqm with 6
windows and a 17th century fireplace, original tiles, a laundry-boiler room and
scullery with exit to the outside, toilet
On the 1st floor: a large hallway, a bedroom with its bathroom, a second
bedroom with fireplace and bathroom, two other bedrooms, a bathroom
On the 2nd floor: An attic bedroom with bull's eye and roof window and a
room of 55 sqm with a superb exposed framework and oak parquet flooring, a
bathroom with Orient Express faucets and a beautiful exposed framework.
This whole set is very bright.
Then an outbuilding: Duplex apartment comprising on the ground floor a space
living room kitchen of 57 sqm and 2 bedrooms and a bathroom upstairs
Outside: a private garden with trees with a surface area of 6,707 sqm, beautiful terraces
paved and wooden terraces, two superb period greenhouses and the gardener’s house
A swimming pool of 15 meters x 5, changing room and technical room in part of an old
tight.
The whole is on a closed courtyard with independent access by road with a gate.
automatic as well as access from the park.
The Castle and the Outbuildings are listed in the Inventory of Historic Monuments.
The useful surface area is 551.65 sqm
The main courtyard and the 23.5 hectares park are shared.
Lots of charm, character and authenticity with very nice old features,
beams, moldings, functional fireplaces, very beautiful floors, high ceilings
in a place steeped in history.
The whole is in exceptional condition and perfectly maintained.
This part of the castle can be used for various main residence projects or
secondary but also investment because the seasonal rental to be developed can
generate a turnover of around 40,000 euros by renting only in the summer.
The town center and the village shops are within walking distance. Křídlo zámku na prodej v Sologne se soukromou zahradou a bazénem
V srdci Sologne, 1h50 od Paříže, 20 km od Lamotte Beuvron a 24 km od
Salbris.
Současný zámek, jehož stavba začala v roce 1604 Françoisem Sabathierem
(pokladník úspor v roce 1577), byl dokončen nejslavnějším pánem z Brinonu
Pierre Séguier, který byl předsedou královských rad, velmistrem parlamentů, zakládajícím členem Francouzské akademie, kancléřem Francie za Ludvíka XV., první osobou v království po králi, který jej vlastnil téměř třicet let. Musí to přenechat své dceři, vévodkyni ze Sully.
Zámek je vybudován v částečně uzavřeném parku o rozloze 23,5 ha. Má
rybník o rozloze jednoho hektaru a hraničí s řekou Sauldre v délce 900 metrů.
Zámek je rozdělen na čtyři části, dvě křídla a centrum rozdělené na dvě.
Park je zalesněný a má síť cest umožňujících snadný pohyb.
Část zámku na prodej zahrnuje;
V přízemí, které je přístupné dvěma vchody (hlavní nádvoří nebo přízemí
rozlehlá galerie o rozloze 30 m² s vysokými stropy, řada
skříně, burgundské kamenné podlahy a staré dlaždice, vybavenou kuchyňskou linku a
vybavený Bultaup 40 m2 s krbem, provensálskou dlažbou, obývacím pokojem 58 m2 s 6
okna a krb ze 17. století, původní dlažba, prádelna s kotelnou a
kuchyňská linka s výstupem ven, WC
V 1. patře: velká chodba, ložnice s koupelnou, druhé
ložnice s krbem a koupelnou, další dvě ložnice, koupelna
Ve 2. patře: Podkrovní ložnice s volským okem a střešním oknem a
místnost o rozloze 55 m² s vynikající odhalenou kostrou a dubovými parketami,
koupelna s bateriemi Orient Express a krásným odhaleným rámem.
Celá tato sada je velmi světlá.
Dále přístavba: Mezonetový byt tvořený v přízemí prostorem
obývací pokoj kuchyň 57 m2 a 2 ložnice a koupelna v patře
Venek: soukromá zahrada se stromy o rozloze 6 707 m2, krásné terasy
dlážděné a dřevěné terasy, dva nádherné dobové skleníky a dům zahradníka
Bazén o rozměrech 15 metrů x 5, šatna a technická místnost v části starého
těsný.
Celek je na uzavřeném dvoře se samostatným přístupem po silnici s bránou.
automatický i přístup z parku.
Zámek a hospodářské budovy jsou uvedeny v Inventáři historických památek.
Užitná plocha je 551,65 m²
Hlavní dvůr a park o rozloze 23,5 hektarů jsou společné.
Spousta kouzla, charakteru a autenticity s velmi pěknými starými prvky,
trámy, lišty, funkční krby, velmi krásné podlahy, vysoké stropy
na místě ponořeném do historie.
Celek je ve výjimečném stavu a perfektně udržovaný.
Tato část hradu může být využita pro různé hlavní rezidenční projekty nebo
sekundární, ale také investiční, protože sezónní pronájem, který má být rozvíjen, může
generovat obrat kolem 40 000 eur pronájmem pouze v létě.
Centrum města a vesnické obchody jsou v docházkové vzdálenosti.