76 447 006 RUB
2 к
4 сп
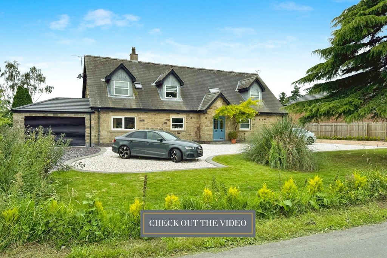
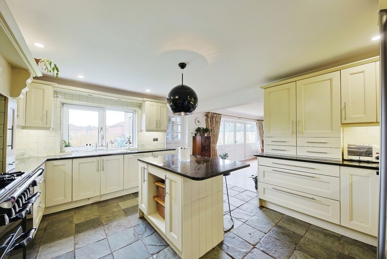
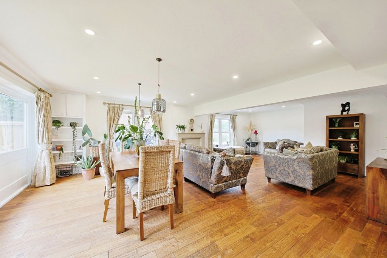
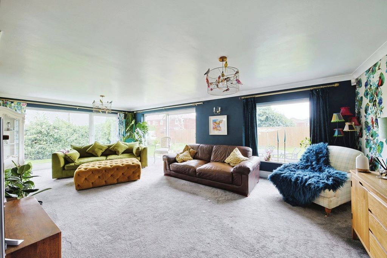
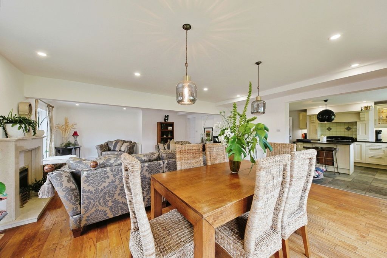
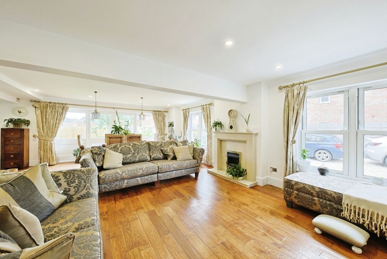
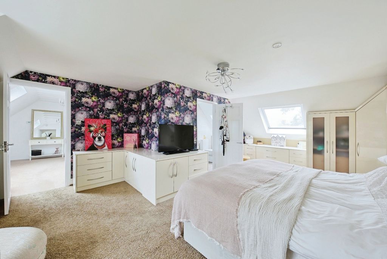
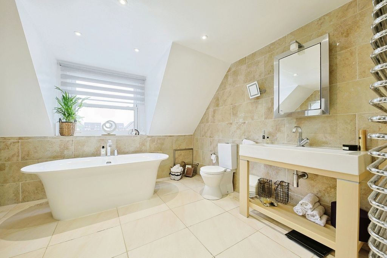
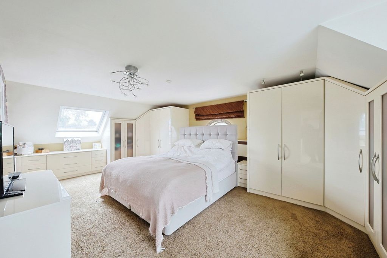
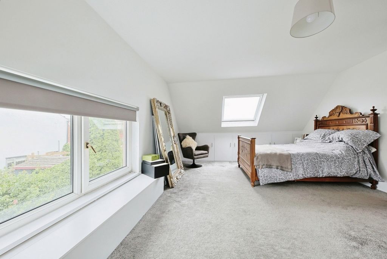
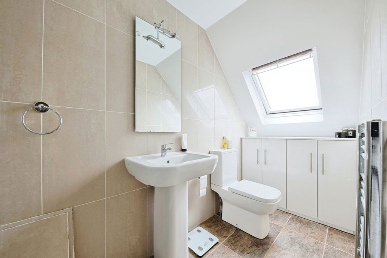
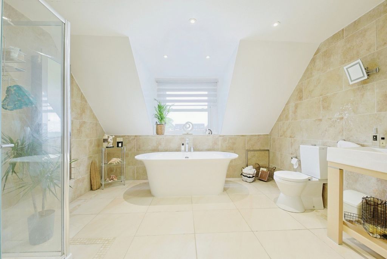
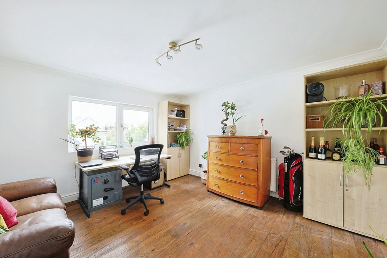
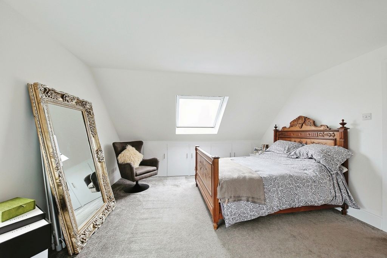
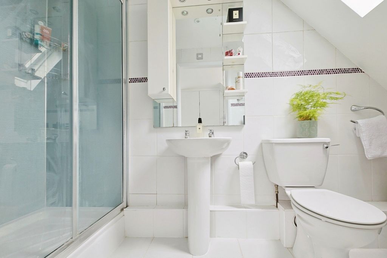
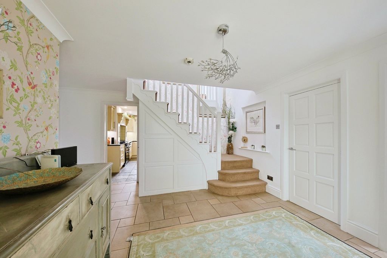
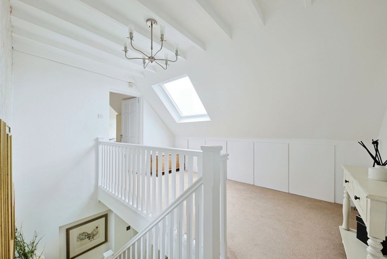
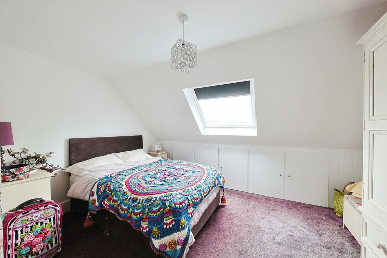
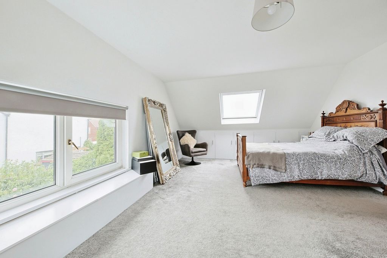
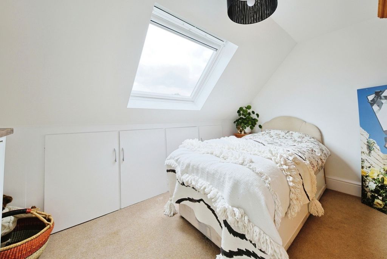
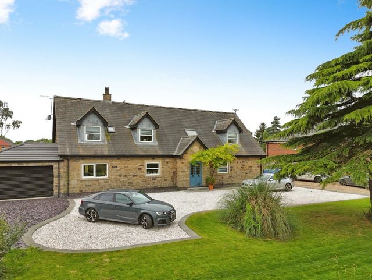
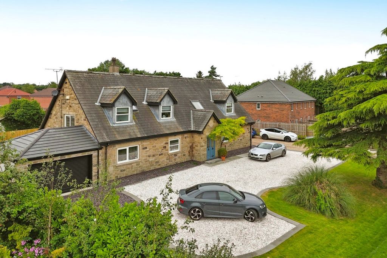
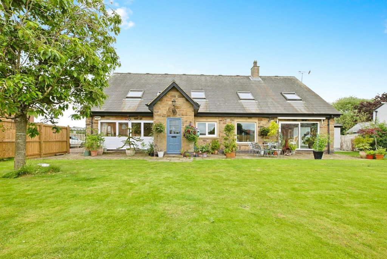
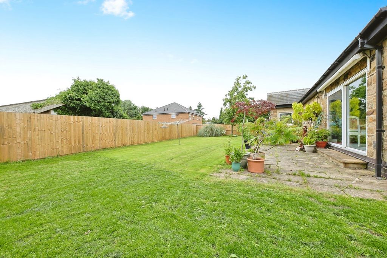
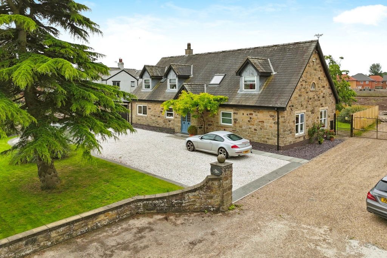
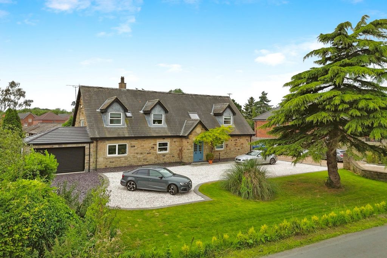
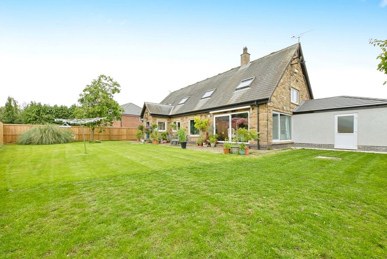
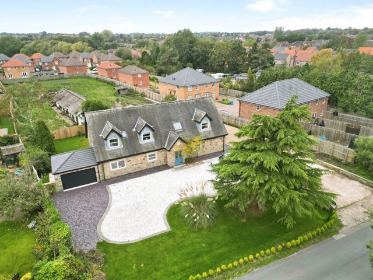
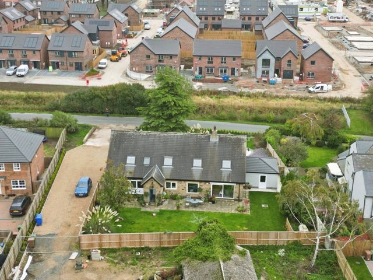
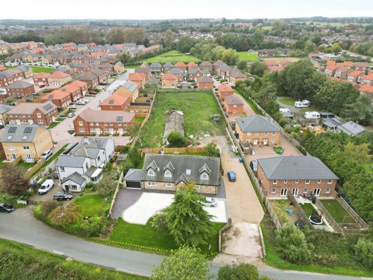
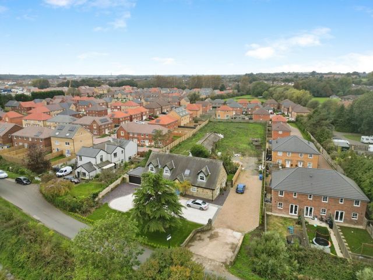
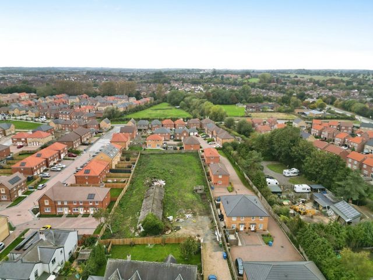
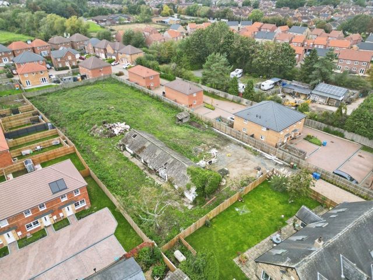
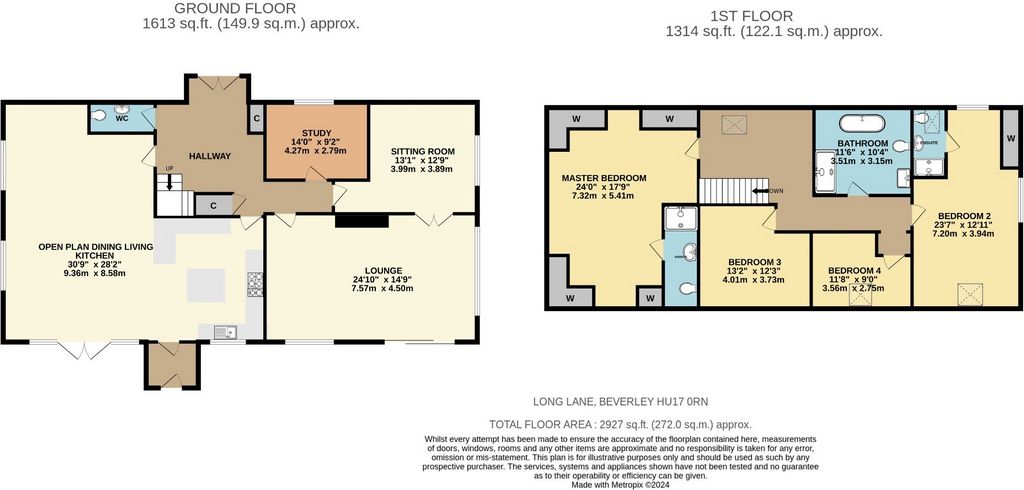
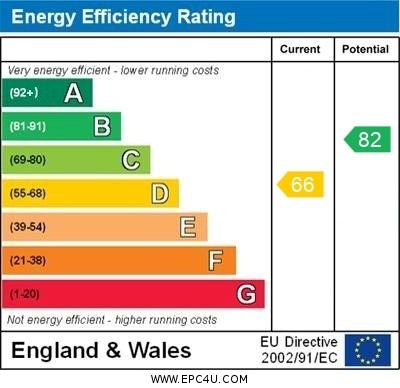
Check out the video!!
DESIRABLE LOCATION WITHIN A SHORT WALK FROM THE MINSTER
The extremely generous and versatile ground floor accommodation provides a great space to work from home - take a look at the floorplan to see the real possibilities.
Summary Offering circa 3,000 sq.ft. of versatile accommodation, providing four double bedrooms, three bathrooms and four receptions. The property will become part of a 5-house exclusive development in Beverley. You will struggle to find anything in Beverley at this price.
Location Beverley is an extremely popular Historic Market Town with a wide range of facilities and special attractions including the Minster, the Westwood and Beverley Racecourse. The town is generally acknowledged as the main retail shopping centre of the East Yorkshire region outside Hull. Boasting several good quality restaurants and bars and a private golf club situated on the Westwood. Beverley lies approximately ten miles to the north of the City of Hull and approximately thirty miles south-east of York and is ideally located for access to the coast and the motorway network. There is a train station within the town and a local train service connects Beverley with Hull and the East Coast resorts of Bridlington and Scarborough.
Accommodation The accommodation is arranged on the ground and one upper floor and can be seen in more detail on the dimensioned floorplan forming part of these sale particulars and briefly comprises as follows.
Entrance Hall With staircase off, understairs storage cupboard.
Cloakroom & WC With wash hand basin.
Lounge Large picture windows taking full advantage of the garden aspect, period style fireplace with cast iron inset and gas fire. Double doors to the sitting room.
Sitting Room
Study
Open Plan Dining Living Kitchen The dining living area has double French doors leading to the west facing rear garden. The kitchen area has a comprehensive range of floor and wall cabinets with complementing solid granite worktops and slate flooring, single drainer sink unit, integrated microwave and coffee machine, plumbing for automatic washing machine, range oven (may be available subject to separate negotiation).
Open Plan Dining Living Kitchen The dining living area has double French doors leading to the west facing rear garden. The kitchen area has a comprehensive range of floor and wall cabinets with complementing solid granite worktops and slate flooring, single drainer sink unit, integrated microwave and coffee machine, plumbing for automatic washing machine, range oven (may be available subject to separate negotiation).
Rear Entrance Porch
First Floor Landing Access to eaves storage.
Master Bedroom Includes a range of fitted wardrobes.
En-suite Shower Room Fully tiled complementing a three piece suite comprising shower cubicle, pedestal wash hand basin and low level w.c. plus heated towel rail.
Bedroom 2 With fitted wardrobes.
En-suite Shower Room 2 Three piece suite with complementing tiling comprising shower cubicle, pedestal wash hand basin and low level w.c.
Bedroom 3
Bedroom 4
Family Bathroom Fully tiled complementing a four piece suite comprising free standing contemporary bath, shower cubicle, vanity wash hand basin and low level w.c. plus heated towel rail.
Outside The property is set well back from the road with front and rear gardens plus a garage. There is a proposed private road giving access to the four houses to be built behind Springdale Stud with a vehicle right of way to Springdale Stud which can be seen in more detail on the site plan, full details available on request.
Services Mains water and electricity are connected to the property.
Council Tax Council Tax is payable to the East Riding Of Yorkshire Council. From verbal enquiries we are advised that the property is shown in the Council Tax Property Bandings List in Valuation Band E.*
Fixtures & Fittings Certain fixtures and fittings may be purchased with the property but may be subject to separate negotiation as to price.
Disclaimer *The agent has not had sight of confirmation documents and therefore the buyer is advised to obtain verification from their solicitor or surveyor.
Viewings Strictly by appointment with the sole agents.
Site Plan Disclaimer The site plan is for guidance only to show how the property sits within the plot and is not to scale.
Mortgages We will be pleased to offer independent advice regarding a mortgage for this property, details of which are available from our Fine and Country Office on ... Independent advice will be given by Licensed Credit Brokers. Written quotations on request. Your home is at risk if you do not keep up repayments on a mortgage or other loan secured on it.Valuation/Market Appraisal Thinking of selling or struggling to sell your house? More people choose Fine and Country in this region than any other agent. Book your free valuation now!Features:
- Garage
- Garden Показать больше Показать меньше GUIDE PRICE £620,000 WITH PART EXCHANGE CONSIDERED
Check out the video!!
DESIRABLE LOCATION WITHIN A SHORT WALK FROM THE MINSTER
The extremely generous and versatile ground floor accommodation provides a great space to work from home - take a look at the floorplan to see the real possibilities.
Summary Offering circa 3,000 sq.ft. of versatile accommodation, providing four double bedrooms, three bathrooms and four receptions. The property will become part of a 5-house exclusive development in Beverley. You will struggle to find anything in Beverley at this price.
Location Beverley is an extremely popular Historic Market Town with a wide range of facilities and special attractions including the Minster, the Westwood and Beverley Racecourse. The town is generally acknowledged as the main retail shopping centre of the East Yorkshire region outside Hull. Boasting several good quality restaurants and bars and a private golf club situated on the Westwood. Beverley lies approximately ten miles to the north of the City of Hull and approximately thirty miles south-east of York and is ideally located for access to the coast and the motorway network. There is a train station within the town and a local train service connects Beverley with Hull and the East Coast resorts of Bridlington and Scarborough.
Accommodation The accommodation is arranged on the ground and one upper floor and can be seen in more detail on the dimensioned floorplan forming part of these sale particulars and briefly comprises as follows.
Entrance Hall With staircase off, understairs storage cupboard.
Cloakroom & WC With wash hand basin.
Lounge Large picture windows taking full advantage of the garden aspect, period style fireplace with cast iron inset and gas fire. Double doors to the sitting room.
Sitting Room
Study
Open Plan Dining Living Kitchen The dining living area has double French doors leading to the west facing rear garden. The kitchen area has a comprehensive range of floor and wall cabinets with complementing solid granite worktops and slate flooring, single drainer sink unit, integrated microwave and coffee machine, plumbing for automatic washing machine, range oven (may be available subject to separate negotiation).
Open Plan Dining Living Kitchen The dining living area has double French doors leading to the west facing rear garden. The kitchen area has a comprehensive range of floor and wall cabinets with complementing solid granite worktops and slate flooring, single drainer sink unit, integrated microwave and coffee machine, plumbing for automatic washing machine, range oven (may be available subject to separate negotiation).
Rear Entrance Porch
First Floor Landing Access to eaves storage.
Master Bedroom Includes a range of fitted wardrobes.
En-suite Shower Room Fully tiled complementing a three piece suite comprising shower cubicle, pedestal wash hand basin and low level w.c. plus heated towel rail.
Bedroom 2 With fitted wardrobes.
En-suite Shower Room 2 Three piece suite with complementing tiling comprising shower cubicle, pedestal wash hand basin and low level w.c.
Bedroom 3
Bedroom 4
Family Bathroom Fully tiled complementing a four piece suite comprising free standing contemporary bath, shower cubicle, vanity wash hand basin and low level w.c. plus heated towel rail.
Outside The property is set well back from the road with front and rear gardens plus a garage. There is a proposed private road giving access to the four houses to be built behind Springdale Stud with a vehicle right of way to Springdale Stud which can be seen in more detail on the site plan, full details available on request.
Services Mains water and electricity are connected to the property.
Council Tax Council Tax is payable to the East Riding Of Yorkshire Council. From verbal enquiries we are advised that the property is shown in the Council Tax Property Bandings List in Valuation Band E.*
Fixtures & Fittings Certain fixtures and fittings may be purchased with the property but may be subject to separate negotiation as to price.
Disclaimer *The agent has not had sight of confirmation documents and therefore the buyer is advised to obtain verification from their solicitor or surveyor.
Viewings Strictly by appointment with the sole agents.
Site Plan Disclaimer The site plan is for guidance only to show how the property sits within the plot and is not to scale.
Mortgages We will be pleased to offer independent advice regarding a mortgage for this property, details of which are available from our Fine and Country Office on ... Independent advice will be given by Licensed Credit Brokers. Written quotations on request. Your home is at risk if you do not keep up repayments on a mortgage or other loan secured on it.Valuation/Market Appraisal Thinking of selling or struggling to sell your house? More people choose Fine and Country in this region than any other agent. Book your free valuation now!Features:
- Garage
- Garden PRECIO ORIENTATIVO: £ 620,000 CON CAMBIO DE PIEZA CONSIDERADO
¡¡Mira el video!!
UBICACIÓN DESEABLE A POCOS PASOS DE LA CATEDRAL
El alojamiento extremadamente generoso y versátil de la planta baja ofrece un gran espacio para trabajar desde casa: eche un vistazo al plano para ver las posibilidades reales.
Resumen Oferta de alrededor de 3,000 pies cuadrados. de alojamiento versátil, con cuatro habitaciones dobles, tres baños y cuatro recepciones. La propiedad pasará a formar parte de un exclusivo desarrollo de 5 casas en Beverley. Te costará encontrar algo en Beverley a este precio.
Ubicación Beverley es una ciudad comercial histórica muy popular con una amplia gama de instalaciones y atracciones especiales que incluyen la Catedral, Westwood y el hipódromo de Beverley. La ciudad es generalmente reconocida como el principal centro comercial de la región de East Yorkshire, fuera de Hull. Cuenta con varios restaurantes y bares de buena calidad y un club de golf privado situado en Westwood. Beverley se encuentra aproximadamente a diez millas al norte de la ciudad de Hull y aproximadamente a treinta millas al sureste de York y tiene una ubicación ideal para acceder a la costa y a la red de autopistas. Hay una estación de tren dentro de la ciudad y un servicio de tren local conecta Beverley con Hull y los centros turísticos de la costa este de Bridlington y Scarborough.
Alojamiento El alojamiento está distribuido en la planta baja y en una planta superior y se puede ver con más detalle en el plano acotado que forma parte de estos datos de venta y se compone brevemente de lo siguiente.
Hall de entrada Con escalera fuera, armario de almacenamiento debajo de la escalera.
Guardarropa y WC con lavabo.
Salón Grandes ventanales que aprovechan al máximo el aspecto del jardín, chimenea de estilo de época con incrustaciones de hierro fundido y fuego de gas. Puertas dobles a la sala de estar.
Sala
Estudiar
Comedor de planta abierta Cocina La sala de estar comedor tiene puertas francesas dobles que conducen al jardín trasero orientado al oeste. El área de la cocina cuenta con una amplia gama de gabinetes de piso y pared con encimeras de granito sólido y pisos de pizarra complementarios, unidad de fregadero de un solo escurridor, microondas y cafetera integrados, plomería para lavadora automática, horno de cocina (puede estar disponible sujeto a negociación por separado).
Comedor de planta abierta Cocina La sala de estar comedor tiene puertas francesas dobles que conducen al jardín trasero orientado al oeste. El área de la cocina cuenta con una amplia gama de gabinetes de piso y pared con encimeras de granito sólido y pisos de pizarra complementarios, unidad de fregadero de un solo escurridor, microondas y cafetera integrados, plomería para lavadora automática, horno de cocina (puede estar disponible sujeto a negociación por separado).
Porche de entrada trasera
Rellano Primer Piso Acceso al almacén de aleros.
Dormitorio principal Incluye una gama de armarios empotrados.
Cuarto de baño con ducha Totalmente alicatado que complementa una suite de tres piezas que consta de cabina de ducha, lavabo de pedestal y WC de bajo nivel, además de toallero eléctrico.
Dormitorio 2 Con armarios empotrados.
Cuarto de baño con ducha 2 Suite de tres piezas con azulejos complementarios que comprenden cabina de ducha, lavabo de pedestal y w.c. de bajo nivel.
Dormitorio 3
Dormitorio 4
Baño familiar Totalmente alicatado que complementa una suite de cuatro piezas que consta de baño contemporáneo independiente, cabina de ducha, lavabo de tocador y WC de bajo nivel, además de toallero eléctrico.
En el exterior La propiedad está muy alejada de la carretera con jardines delanteros y traseros, además de un garaje. Hay un camino privado propuesto que da acceso a las cuatro casas que se construirán detrás de Springdale Stud con un derecho de paso para vehículos a Springdale Stud que se puede ver con más detalle en el plano del sitio, detalles completos disponibles a pedido.
Servicios La red de agua y electricidad está conectada a la propiedad.
Impuesto municipal El impuesto municipal se paga al Consejo de East Riding Of Yorkshire. A partir de las consultas verbales, se nos informa que la propiedad se muestra en la Lista de Bandas de Propiedades del Impuesto Municipal en la Banda de Valoración E.*
Ciertos accesorios y accesorios se pueden comprar con la propiedad, pero pueden estar sujetos a una negociación por separado en cuanto al precio.
Descargo de responsabilidad * El agente no ha tenido a la vista los documentos de confirmación y, por lo tanto, se recomienda al comprador que obtenga la verificación de su abogado o perito.
Visitas: Estrictamente con cita previa con los agentes exclusivos.
Descargo de responsabilidad del plan del sitio: El plano del sitio es solo para mostrar cómo se encuentra la propiedad dentro de la parcela y no está a escala.
Hipotecas Estaremos encantados de ofrecer asesoramiento independiente con respecto a una hipoteca para esta propiedad, cuyos detalles están disponibles en nuestra Oficina de Multas y Campo en el ... El asesoramiento independiente será proporcionado por corredores de crédito autorizados. Cotizaciones escritas a pedido. Su casa está en riesgo si no cumple con los pagos de una hipoteca u otro préstamo garantizado sobre ella.Valoración/Tasación de Mercado ¿Está pensando en vender o está luchando por vender su casa? Más personas eligen Fine and Country en esta región que cualquier otro agente. ¡Reserva ya tu valoración gratuita!Features:
- Garage
- Garden