113 304 198 RUB
100 208 738 RUB
96 223 163 RUB
99 639 370 RUB
3 сп
185 м²
113 304 198 RUB
125 260 922 RUB
3 сп
237 м²
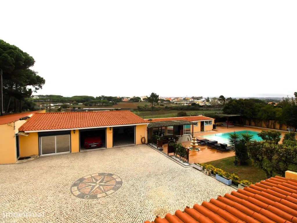
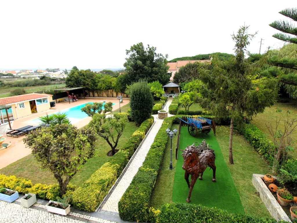
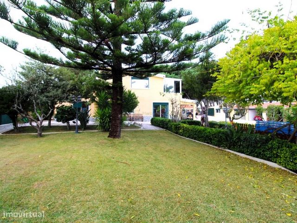
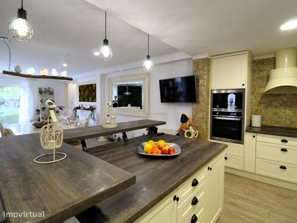
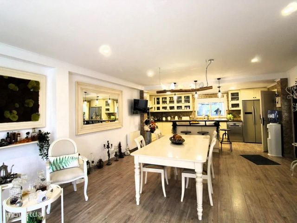
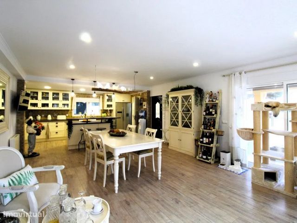
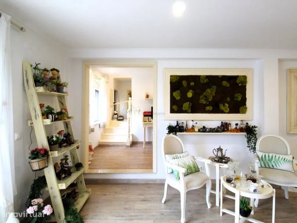
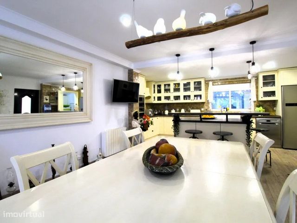
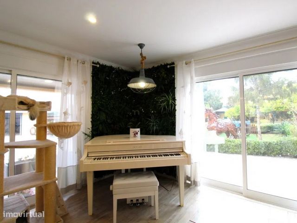
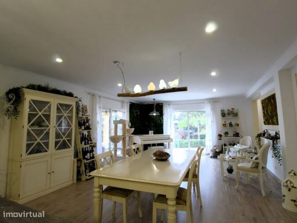
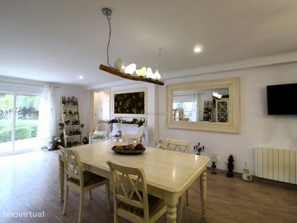
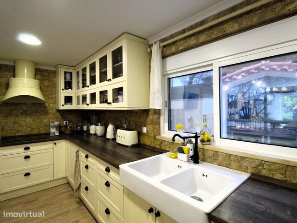
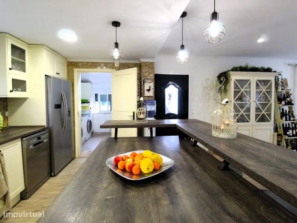
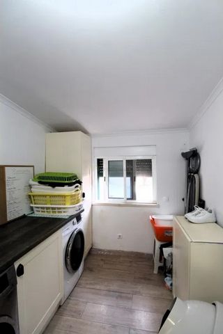
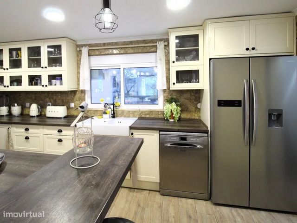
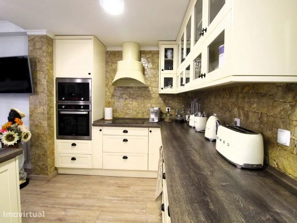
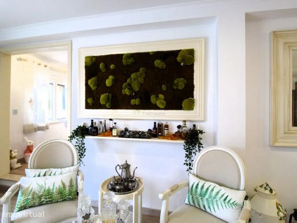
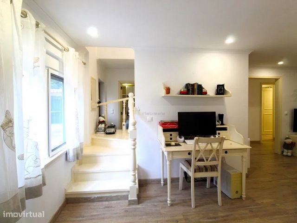
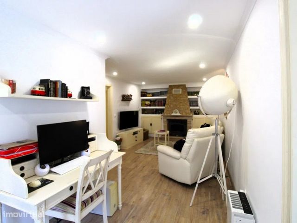
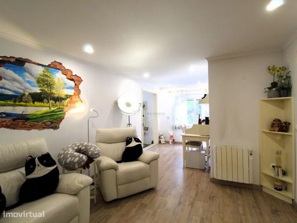
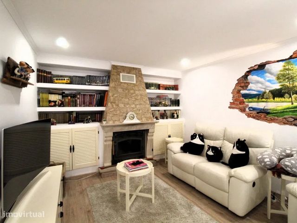
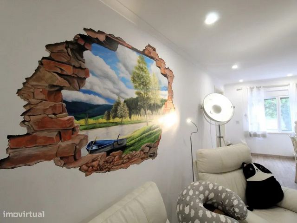
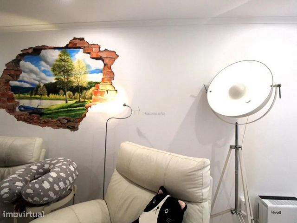
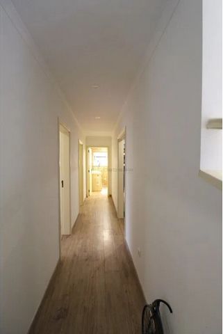
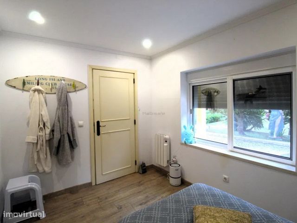
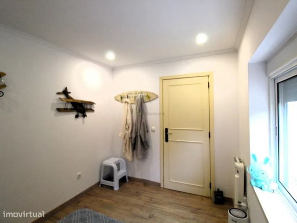
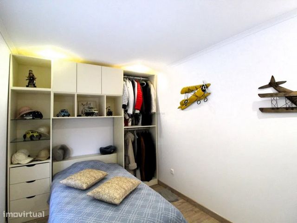
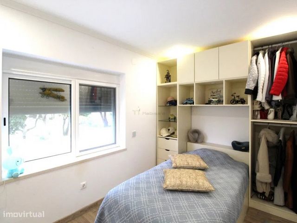
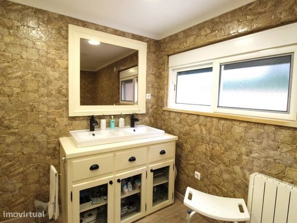
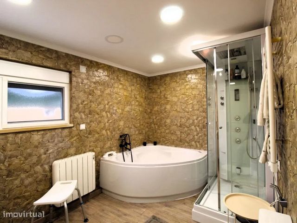
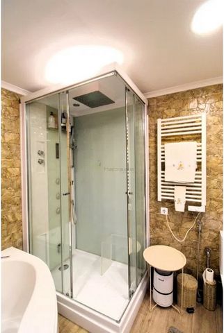
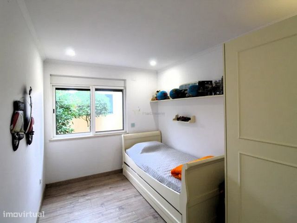
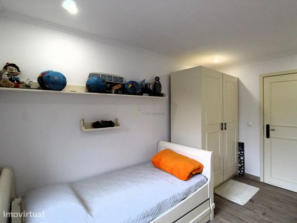
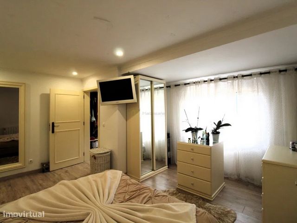
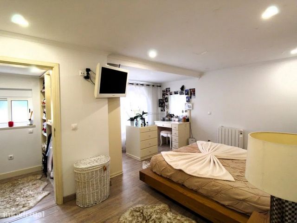
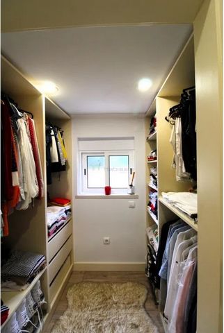
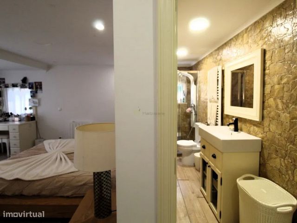
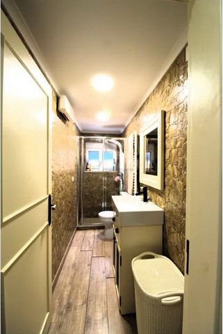
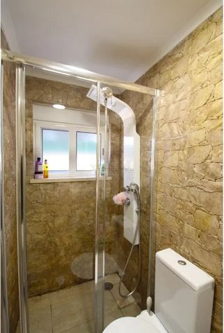
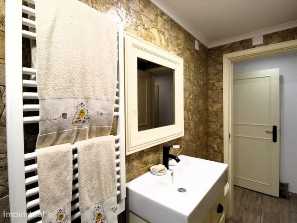
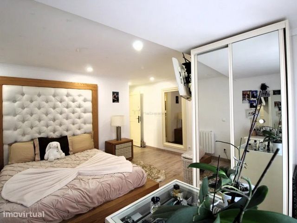
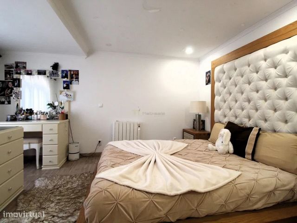
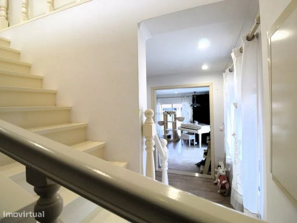
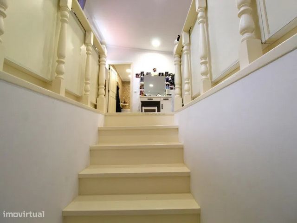
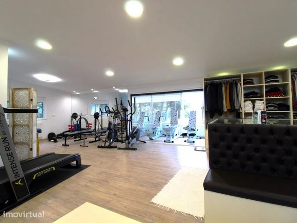
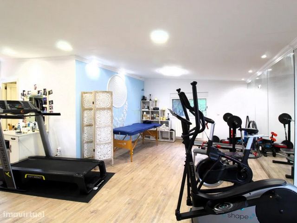
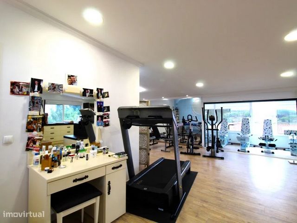
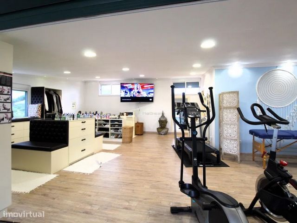
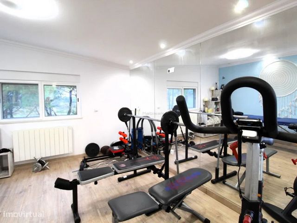
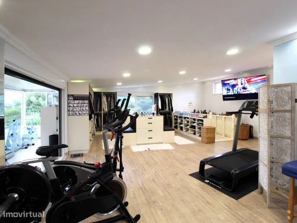
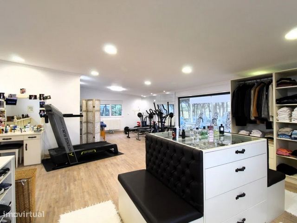
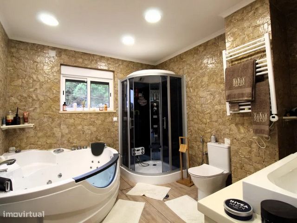
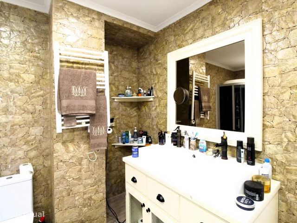
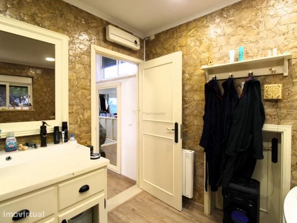
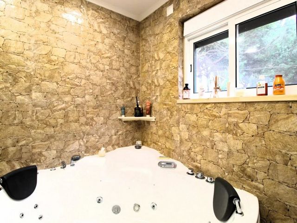
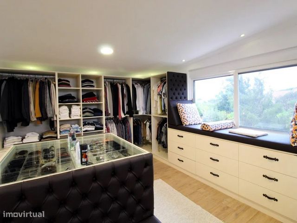
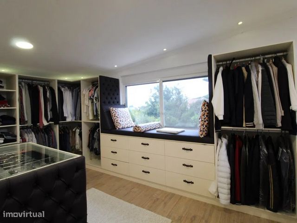
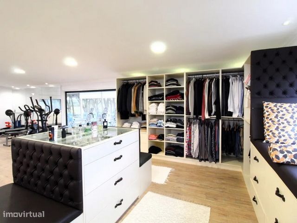
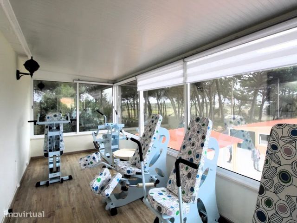
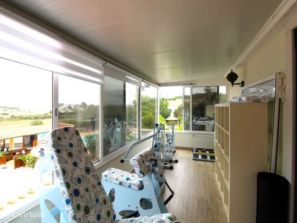
On this same plot, in addition to the villa with 218 m2, you will find an annex for exclusive office use, a closed garage for two cars, another annex with a full kitchen to support the barbecue and a sauna with toilet.
The garden has leisure areas and fruit trees as well as a magnificent swimming pool with full sun exposure.
In addition to this lot, it will also have another plot of rustic land with a total area of 840 m2, next to the Quinta.
Description:
Total land area: 1,651 m2
Building implantation area: 346.77 m2
Gross construction area: 341.08 m2
Gross floor area: 123.08 m2
Gross private area: 218 m2
Uncovered Area: 1304.23 m2
+ 840 m2 of rustic land making a total of 2,521 m2
The villa consists of two floors:
Floor 0:
Living room + kitchen in open space 48.70 m2 fully equipped
Laundry room 3.92 m2 equipped
Living room 17.75 m2 with fireplace with fireplace
Master Suite 18.70m2 w/ closet, WC suite 3.90m² Shower tray, toilet and washbasin, heated towel rail
Two bedrooms with 9.03 m2 and 9.15 m2 both with wardrobes
10.74 m² service toilet with double sink, whirlpool bath, whirlpool cabin, heated towel rail.
Floor 1
Large living room with 57.20 m2 converted into a gym with dressing closet, enclosed terrace in sunroom 20.02 m2, 6.50 m² toilet service with washbasin, whirlpool bath, hydromassage cabin, towel warmer.
Interior features:
Individual electric heaters managed remotely by telephone, electric shutters, video surveillance system.
Exterior features:
Exterior;
Overflow pool with jacuzzi, illuminated heated water; Garden with programmed automatic irrigation; Library + WC 'Telheiro' 21.70 m²; Living room 36.80 m² 'Storage' ; Garage for 2 cars + Living Room 69.40 m²; 'Kennel' storage 7.19 m²; Equipped kitchen to support the pool '19.55m²; Pergola; WC w/ Sauna 12.88 m²; Motor house 4 m²; Hole.
Two automatic gates for access to vehicles, Portuguese pavement in the circulation areas.
Sale together with rustic plot of land Total area 840 m², next to the Quinta.
[Habisale Real Estate] 'It feels good to get home'
We are credit intermediaries duly authorized by the Bank of Portugal and we manage your entire financing process always with the best solutions on the market.
We guarantee pre and post-deed follow-up.
Energy Rating: F
Magnificent Farm in Sintra with a 3 bedroom villa on a plot of land 1651 m2 with traditional Portuguese pavement invoking the 'compass rose'.
On this same plot, in addition to the villa with 218 m2, you will find an annex for exclusive office use, a closed garage for two cars, another annex with a full kitchen to support the barbecue and a sauna with toilet.
The garden has leisure areas and fruit trees as well as a magnificent swimming pool with full sun exposure.
In addition to this lot, you will also have another plot of rustic land with a total area of 840 m2, next to the Quinta.
Description:
Total land area: 1,651 m2
Building area: 346.77 m2
Gross construction area: 341.08 m2
Gross dependent area: 123.08 m2
Gross private area: 218 m2
Uncovered Area: 1304.23 m2
+ 840 m2 of rustic land making a total of 2,521 m2
The villa consists of two floors:
Floor 0:
Living room + kitchen in open space 48.70 m2 fully equipped
Laundry room 3.92 m2 equipped
Living room 17.75 m2 with fireplace with fireplace
Master Suite 18.70m2 w/ closet, WC en-suite 3.90m² Shower tray, toilet and washbasin, towel warmer
Two bedrooms with 9.03 m2 and 9.15 m2 with both wardrobes
Toilet service 10.74 m² w/ double washbasin, whirlpool bath, hydromassage cabin, towel warmer.
Floor 1
Large living room with 57.20 m2 converted into a gym with dressing closet, terrace enclosed in a 20.02 m2 sunroom, 6.50 m² service toilet with washbasin, whirlpool bath, hydromassage cabin, towel warmer.
Interior Features:
Individual electric heaters managed remotely by telephone, electric shutters, video surveillance system.
Exterior Features:
Exterior;
Overflow pool with jacuzzi, heated lighted water; Garden with programmed automatic irrigation; Library + WC 'Telheiro' 21.70 m²; Living room 36.80 m² 'Storage room' ; Garage for 2 cars + Living room 69.40 m²; Storage 'Kennel' 7.19 m²; Equipped kitchen to support the pool '19.55m²; Pergola; WC w/ Sauna 12.88 m²; Motor house 4 m²; Hole.
Two automatic gates for vehicle access, Calçada Portuguesa in the circulation areas.
Sale together with rustic plot of land Total area 840 m², next to the Quinta.
[Habisale Real Estate] 'It feels good to get home'
We are credit intermediaries duly authorised by Banco de Portugal and we manage your entire financing process, always with the best solutions on the market.
We guarantee a pre and post-deed follow-up.
Energy Rating: F Показать больше Показать меньше Magnificent Farm in Sintra with a 3 bedroom villa set in a plot of land 1651 m2 with traditional Portuguese pavement evoking the 'compass rose'.
On this same plot, in addition to the villa with 218 m2, you will find an annex for exclusive office use, a closed garage for two cars, another annex with a full kitchen to support the barbecue and a sauna with toilet.
The garden has leisure areas and fruit trees as well as a magnificent swimming pool with full sun exposure.
In addition to this lot, it will also have another plot of rustic land with a total area of 840 m2, next to the Quinta.
Description:
Total land area: 1,651 m2
Building implantation area: 346.77 m2
Gross construction area: 341.08 m2
Gross floor area: 123.08 m2
Gross private area: 218 m2
Uncovered Area: 1304.23 m2
+ 840 m2 of rustic land making a total of 2,521 m2
The villa consists of two floors:
Floor 0:
Living room + kitchen in open space 48.70 m2 fully equipped
Laundry room 3.92 m2 equipped
Living room 17.75 m2 with fireplace with fireplace
Master Suite 18.70m2 w/ closet, WC suite 3.90m² Shower tray, toilet and washbasin, heated towel rail
Two bedrooms with 9.03 m2 and 9.15 m2 both with wardrobes
10.74 m² service toilet with double sink, whirlpool bath, whirlpool cabin, heated towel rail.
Floor 1
Large living room with 57.20 m2 converted into a gym with dressing closet, enclosed terrace in sunroom 20.02 m2, 6.50 m² toilet service with washbasin, whirlpool bath, hydromassage cabin, towel warmer.
Interior features:
Individual electric heaters managed remotely by telephone, electric shutters, video surveillance system.
Exterior features:
Exterior;
Overflow pool with jacuzzi, illuminated heated water; Garden with programmed automatic irrigation; Library + WC 'Telheiro' 21.70 m²; Living room 36.80 m² 'Storage' ; Garage for 2 cars + Living Room 69.40 m²; 'Kennel' storage 7.19 m²; Equipped kitchen to support the pool '19.55m²; Pergola; WC w/ Sauna 12.88 m²; Motor house 4 m²; Hole.
Two automatic gates for access to vehicles, Portuguese pavement in the circulation areas.
Sale together with rustic plot of land Total area 840 m², next to the Quinta.
[Habisale Real Estate] 'It feels good to get home'
We are credit intermediaries duly authorized by the Bank of Portugal and we manage your entire financing process always with the best solutions on the market.
We guarantee pre and post-deed follow-up.
Energy Rating: F
Magnificent Farm in Sintra with a 3 bedroom villa on a plot of land 1651 m2 with traditional Portuguese pavement invoking the 'compass rose'.
On this same plot, in addition to the villa with 218 m2, you will find an annex for exclusive office use, a closed garage for two cars, another annex with a full kitchen to support the barbecue and a sauna with toilet.
The garden has leisure areas and fruit trees as well as a magnificent swimming pool with full sun exposure.
In addition to this lot, you will also have another plot of rustic land with a total area of 840 m2, next to the Quinta.
Description:
Total land area: 1,651 m2
Building area: 346.77 m2
Gross construction area: 341.08 m2
Gross dependent area: 123.08 m2
Gross private area: 218 m2
Uncovered Area: 1304.23 m2
+ 840 m2 of rustic land making a total of 2,521 m2
The villa consists of two floors:
Floor 0:
Living room + kitchen in open space 48.70 m2 fully equipped
Laundry room 3.92 m2 equipped
Living room 17.75 m2 with fireplace with fireplace
Master Suite 18.70m2 w/ closet, WC en-suite 3.90m² Shower tray, toilet and washbasin, towel warmer
Two bedrooms with 9.03 m2 and 9.15 m2 with both wardrobes
Toilet service 10.74 m² w/ double washbasin, whirlpool bath, hydromassage cabin, towel warmer.
Floor 1
Large living room with 57.20 m2 converted into a gym with dressing closet, terrace enclosed in a 20.02 m2 sunroom, 6.50 m² service toilet with washbasin, whirlpool bath, hydromassage cabin, towel warmer.
Interior Features:
Individual electric heaters managed remotely by telephone, electric shutters, video surveillance system.
Exterior Features:
Exterior;
Overflow pool with jacuzzi, heated lighted water; Garden with programmed automatic irrigation; Library + WC 'Telheiro' 21.70 m²; Living room 36.80 m² 'Storage room' ; Garage for 2 cars + Living room 69.40 m²; Storage 'Kennel' 7.19 m²; Equipped kitchen to support the pool '19.55m²; Pergola; WC w/ Sauna 12.88 m²; Motor house 4 m²; Hole.
Two automatic gates for vehicle access, Calçada Portuguesa in the circulation areas.
Sale together with rustic plot of land Total area 840 m², next to the Quinta.
[Habisale Real Estate] 'It feels good to get home'
We are credit intermediaries duly authorised by Banco de Portugal and we manage your entire financing process, always with the best solutions on the market.
We guarantee a pre and post-deed follow-up.
Energy Rating: F Magnífica Quinta em Sintra com uma moradia T3 inserida num lote de terreno 1651 m2 com calçada tradicional portuguesa evocando a 'rosa dos ventos'.
Neste mesmo lote para além da moradia com 218 m2, encontrará um anexo para uso de escritório exclusivo, garagem fechada para dois automóveis, outro anexo com cozinha completa para apoio ao barbecue e uma sauna com WC.
O jardim tem zonas de lazer e árvores de fruto assim como uma magnífica piscina com exposição solar total.
Para além deste lote ainda terá em conjunto outro lote de terreno rústico área total 840 m2, junto à Quinta.
Descrição:
Área total do terreno: 1.651 m2
Área de implantação do edifício: 346,77 m2
Área bruta de construção: 341,08 m2
Área bruta dependente: 123,08 m2
Área bruta privativa: 218 m2
Área Descoberta: 1304,23 m2
+ 840 m2 de terreno rústico fazendo um total de 2.521 m2
A moradia é composta por dois pisos:
Piso 0:
Sala + cozinha em open space 48,70 m2 totalmente equipada
Lavandaria 3,92 m2 equipada
Sala de estar 17,75 m2 com lareira com recuperador de calor
Master Suíte 18,70m2 c/ closet, WC suíte 3,90m² Base de duche, sanita e lavatório, aquecedor de toalhas
Dois quartos com 9,03 m2 e 9,15 m2 tendo ambos roupeiro
Wc serviço 10,74 m² c/ lavatório duplo, banheira de hidromassagem, cabine hidromassagem, aquecedor de toalhas.
Piso 1
Sala ampla com 57,20 m2 convertido em ginásio com dressing closet, terraço fechado em marquise 20,02 m2, WC serviço 6,50 m² c/ Lavatório, banheira de hidromassagem, cabine de hidromassagem, aquecedor de toalhas.
Características interiores:
Aquecimentos elétricos individuais geridos remotamente por telefone, estores eléctricos, sistema de vídeo vigilância.
Características exteriores:
Exterior;
Piscina de transbordo c/ jacuzzi, água aquecida iluminada; Jardim c/ rega automática programada; Biblioteca + WC 'Telheiro' 21,70 m²; Sala 36,80 m² 'Arrumos' ; Garagem para 2 carros + Sala 69,40 m²; Arrumos 'Canil' 7,19 m²; Cozinha equipada de apoio à piscina '19,55m²; Pergola; WC c/ Sauna 12,88 m²; Casa de motor 4 m²; Furo.
Dois portões automáticos de acesso aos veículos, Calçada Portuguesa nas zonas de circulação.
Venda em conjunto com lote de terreno rústico Área total 840 m², junto à Quinta.
[Habisale Imobiliária] 'Sabe bem chegar a casa'
Somos intermediários de crédito devidamente autorizados pelo Banco de Portugal e fazemos a gestão de todo o seu processo de financiamento sempre com as melhores soluções do mercado.
Garantimos um acompanhamento pré e pós-escritura.
Categoria Energética: F
Magnificent Farm in Sintra with a 3 bedroom villa on a plot of land 1651 m2 with traditional Portuguese pavement invoking the 'compass rose'.
On this same plot, in addition to the villa with 218 m2, you will find an annex for exclusive office use, a closed garage for two cars, another annex with a full kitchen to support the barbecue and a sauna with toilet.
The garden has leisure areas and fruit trees as well as a magnificent swimming pool with full sun exposure.
In addition to this lot, you will also have another plot of rustic land with a total area of 840 m2, next to the Quinta.
Description:
Total land area: 1,651 m2
Building area: 346.77 m2
Gross construction area: 341.08 m2
Gross dependent area: 123.08 m2
Gross private area: 218 m2
Uncovered Area: 1304.23 m2
+ 840 m2 of rustic land making a total of 2,521 m2
The villa consists of two floors:
Floor 0:
Living room + kitchen in open space 48.70 m2 fully equipped
Laundry room 3.92 m2 equipped
Living room 17.75 m2 with fireplace with fireplace
Master Suite 18.70m2 w/ closet, WC en-suite 3.90m² Shower tray, toilet and washbasin, towel warmer
Two bedrooms with 9.03 m2 and 9.15 m2 with both wardrobes
Toilet service 10.74 m² w/ double washbasin, whirlpool bath, hydromassage cabin, towel warmer.
Floor 1
Large living room with 57.20 m2 converted into a gym with dressing closet, terrace enclosed in a 20.02 m2 sunroom, 6.50 m² service toilet with washbasin, whirlpool bath, hydromassage cabin, towel warmer.
Interior Features:
Individual electric heaters managed remotely by telephone, electric shutters, video surveillance system.
Exterior Features:
Exterior;
Overflow pool with jacuzzi, heated lighted water; Garden with programmed automatic irrigation; Library + WC 'Telheiro' 21.70 m²; Living room 36.80 m² 'Storage room' ; Garage for 2 cars + Living room 69.40 m²; Storage 'Kennel' 7.19 m²; Equipped kitchen to support the pool '19.55m²; Pergola; WC w/ Sauna 12.88 m²; Motor house 4 m²; Hole.
Two automatic gates for vehicle access, Calçada Portuguesa in the circulation areas.
Sale together with rustic plot of land Total area 840 m², next to the Quinta.
[Habisale Real Estate] 'It feels good to get home'
We are credit intermediaries duly authorised by Banco de Portugal and we manage your entire financing process, always with the best solutions on the market.
We guarantee a pre and post-deed follow-up.
Energy Rating: F