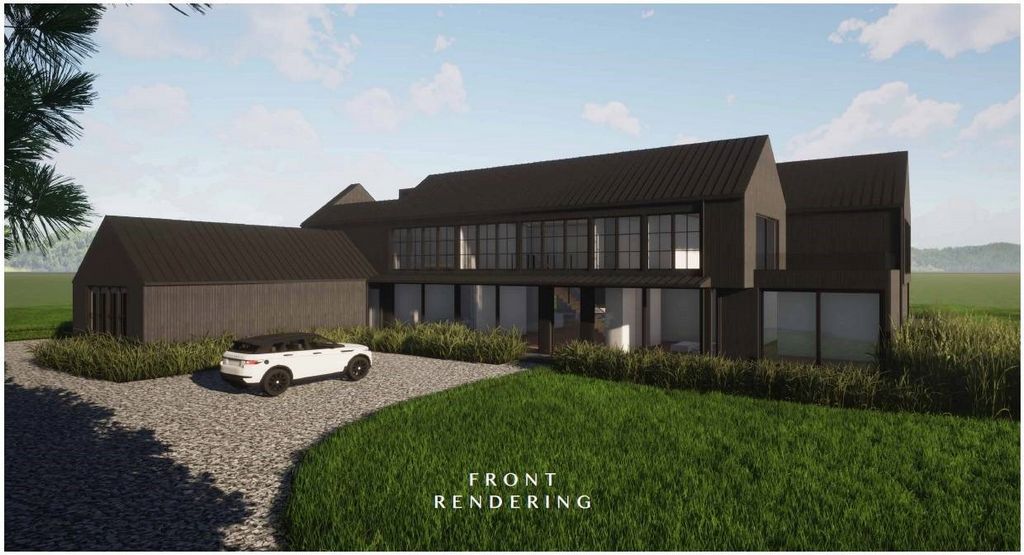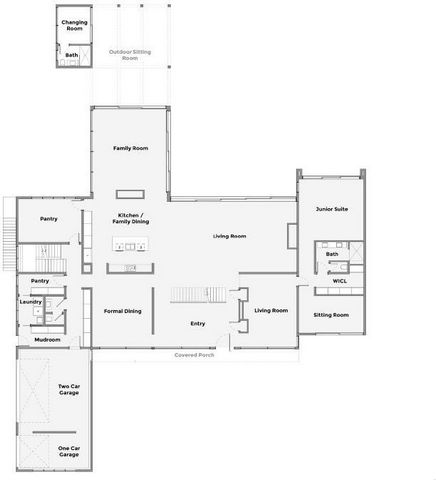1 318 078 583 RUB
1 466 759 804 RUB
8 к
8 сп
1 368 943 211 RUB
1 466 759 804 RUB





Features:
- Washing Machine Показать больше Показать меньше Experience luxury living at its finest with East End Building Co.'s latest development project, a stunning estate/family compound located at 394 Seven Ponds Towd Road in Water Mill, NY. This pre-construction/under construction modern farmhouse boasts a classic farmhouse form and overlooks a 50-acre southern exposure reserve, offering unparalleled views. This impressive 1.5+/- acre lot features a massive, nearly 9,000 square foot single-family residence with a finished lower level, second floor, and rooftop decking, providing expansive views of the surrounding reserve. The residence features 9 spacious bedrooms and 9 full and 2 half bathrooms with large format porcelain tiles, showcasing attention to detail and luxury living. The NERO Abodo Vulcan thermally modified wood cladding used in the exterior of the residence is made from New Zealand plantation timber and engineered with a patented vertical grain orientation for superior weathering characteristics. reSAWN TIMBER co.'s Abodo Fine Sawn Face Vulcan Cladding provides a unique, textured surface with beautiful grain depth, and the black 15" Kynar standing seam aluminum roof panels complement the aesthetic beautifully. The main floor features an impressive floating steel staircase with floating rift white oak 5" with concealed tread lighting and brushed nickel custom handrails built into the glass. The entire house is fitted with premier window and door builder FLEETWOOD floor-to-ceiling windows and doors, providing an open living design that extends into the 50-acre reserve. The kitchen is a chef's dream, with custom cabinetry by Gary Ciuffo, Wolf and Sub-Zero appliances, stone countertops, and large center island with seating, food pantry, and a chefs prep kitchen. The main kitchen features three Sub-Zero refrigerators/freezers, two 36" in the main kitchen, and one 48" in the chef's kitchen. The kitchen also features a Wolf 6 burner gas range with griddle chefs kitchen, Wolf 30" wall oven E series, Miele induction cooktop, Wolf 30" drop-down microwave oven, Wolf 30" warming drawer, Cove dishwasher 24" qty 3, and a Main Kitchen Cabinetry Hood Insert. The entire first floor features hydronic radiant heat, and there are three fireplaces, including an 80" liner gas fireplace in the living room, a 60" Flare "2 sided" linear gas fireplace in the family/kitchen area, and a 60" outdoor gas fireplace with warm touch glass and fans. The estate also features a stunning 52'+/- heated gunite pool with spa and lighting, an all-weather tennis court, and a pool house with trellis. The second floor boasts an expansive primary bedroom suite with a walk-in closet, and the upstairs decking features glass railings. The estate also features a Lutron lighting system, fresh/clean landscape design by East End Building and local landscape design architects, and a 3-car garage with radiant heat. Located close to the Hamptons' finest shopping, world-famous golf courses, and amazing restaurants, this estate/family compound offers luxurious living in one of the most desirable locations in Water Mill. Estimated completion is December 2023. Don't miss out on this opportunity to own a slice of paradise on the East End of Long Island.
Features:
- Washing Machine