КАРТИНКИ ЗАГРУЖАЮТСЯ...
Дом (Продажа)
Ссылка:
EDEN-T99581793
/ 99581793
Ссылка:
EDEN-T99581793
Страна:
ES
Город:
Boadilla Del Monte
Почтовый индекс:
28660
Категория:
Жилая
Тип сделки:
Продажа
Тип недвижимости:
Дом
Площадь:
271 м²
Комнат:
3
Спален:
3
Парковка:
1
Домофон:
Да
Сигнализация:
Да
Бассейн:
Да
Интернет:
Да
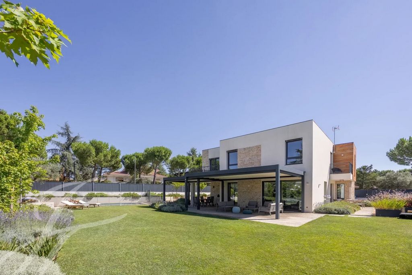

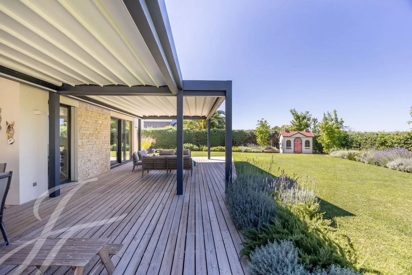

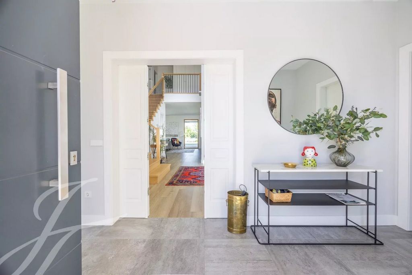

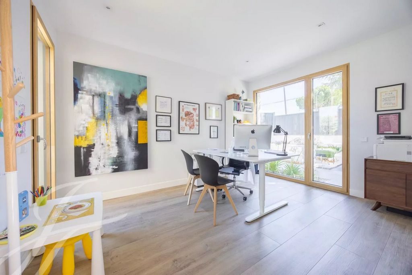

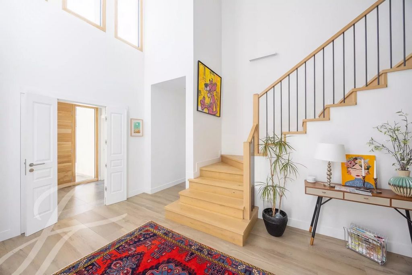

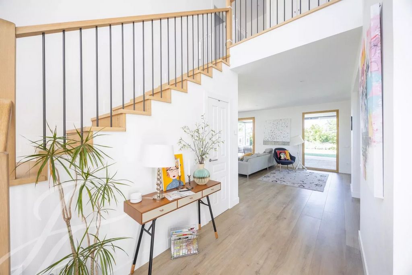
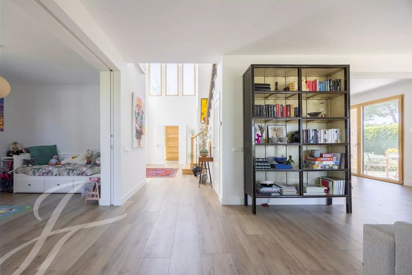
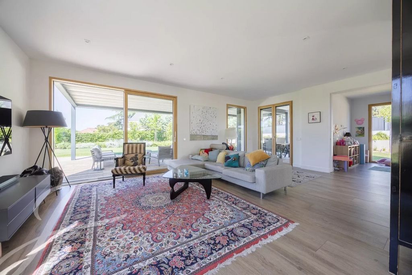

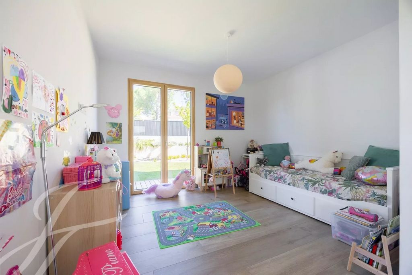
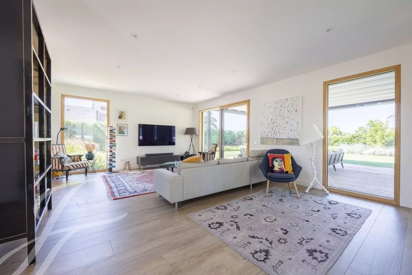
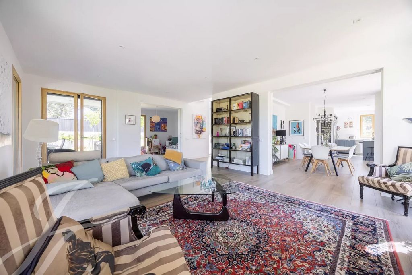
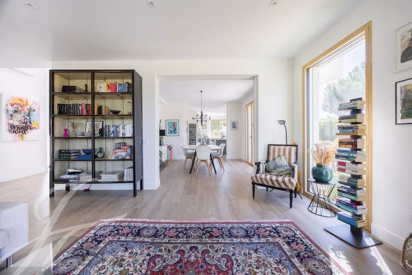
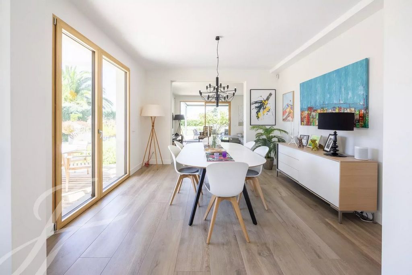

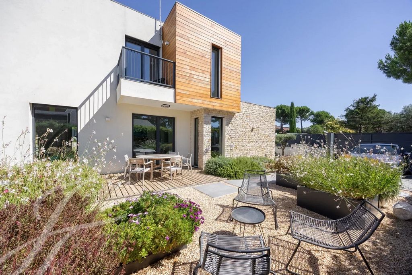
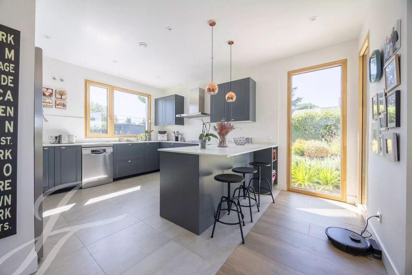
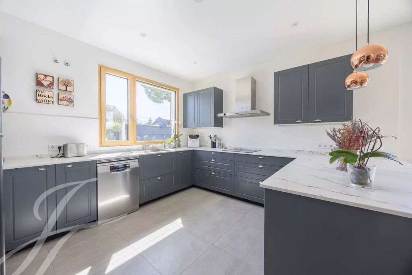
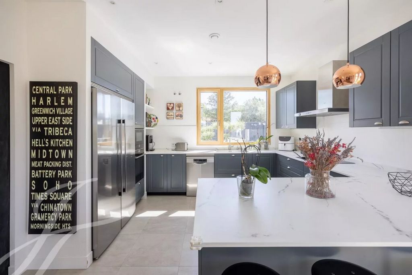
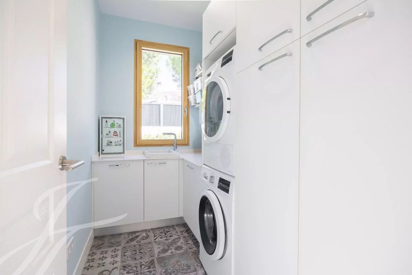

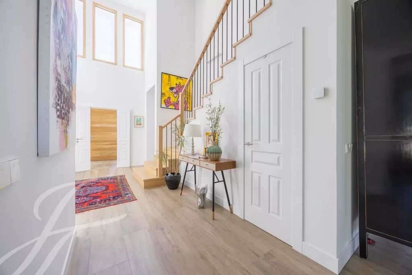
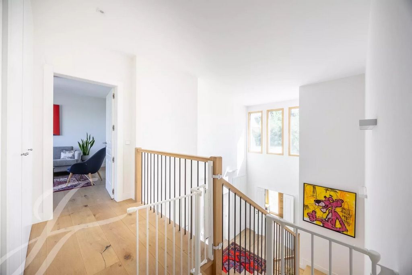

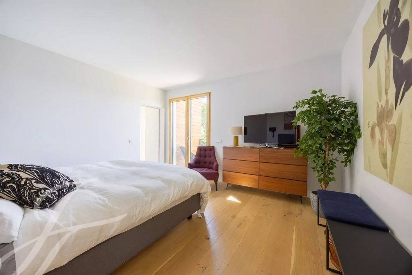
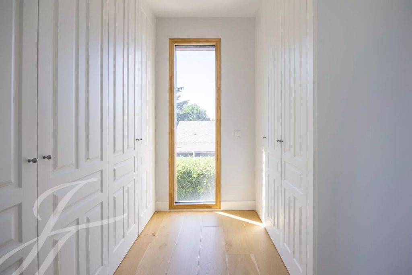
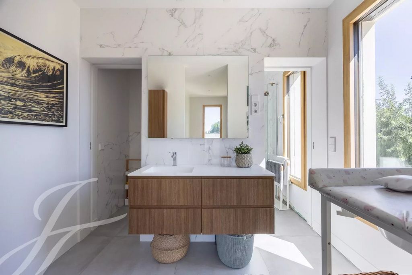
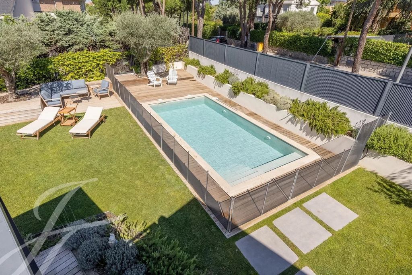
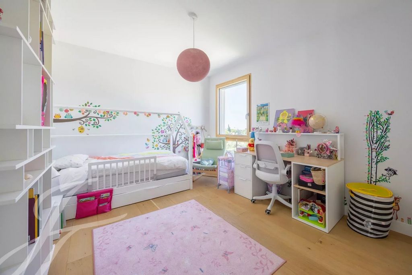

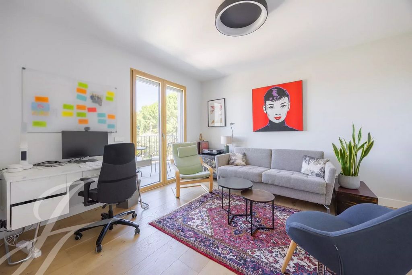
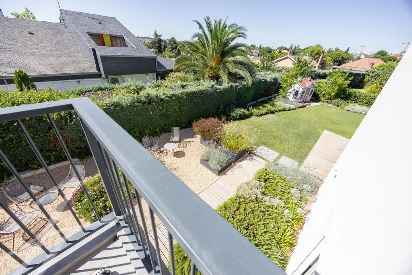


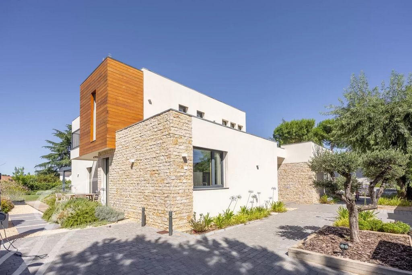
Features:
- Intercom
- Alarm
- SwimmingPool
- Internet
- Parking Показать больше Показать меньше Magnifico chalet independiente construido según los cánones de casa Passivhus con el consiguiente ahorro de energía y ganancia de confort interior. Construida en el año 2019 sobre una parcela independiente de 1.054m², sus 271m² de vivienda se reparten en dos luminosas y cómodas plantas. Al acceder a la vivienda nos inunda una impresionante luminosidad debido a sus grandes ventanas de techo a suelo y los colores claros de su suelo y paredes, y la planta principal nos recibe con un amplio hall, con aseo de invitados, desde el que podemos acceder tanto a la vivienda como a un despacho el cual se puede convertir fácilmente en un 4º dormitorio o dormitorio de invitados, siguiendo con la distribución encontramos un baño completo con ducha que podría dar servicio a ese dormitorio de invitados, un cuarto de lavandería y una gran cocina, con despensa, y abierta al comedor desde el cual también podemos acceder al amplio y luminoso salón, una sala de estar o de TV completan esta planta. En la primera planta tenemos un amplio dormitorio principal con vestidor y baño en suite, así como con salida a una agradable terraza, y dos dormitorios con muy buen tamaño, uno de ellos con terraza, y un baño que da servicio a ambos dormitorios. Mas allá de su distribución, lo que verdaderamente destaca de esta vivienda es su calidad de construcción y concepción para tener el máximo confort con el mínimo consumo energético dada su arquitectura bioclimática combinada con una eficiencia energética muy superior a la construcción tradicional, lo que hace que durante todo el año tenga una temperatura ambiente mucho mas confortable que con calefacción tradicional. En cuanto a calidades, mencionamos las excelentes ventanas con triple cristal de seguridad con cierres CR2, las puertas interiores macizas con lana de roca para una máxima insonorización interior al igual que en la tabiquería interior de madera ligera canadiense. Suelos en planta principal y baños de Porcelanosa, madera maciza de roble en dormitorios, calefacción por suelo radiante refrescante con energía por Aerotermia y Placas Solares, cocina de excelente calidad con marcas de primer nivel como Santos, Dekton, NEFF... El exterior es comparable, con un jardín diseñado por un paisajista de renombre, cumple también con la necesidad de bajo consumo en agua y recrea varios ambientes diferentes, piscina de agua salina, zona de porche con pérgola de construcción italiana con techo retráctil y suelo de madera de pino tratada al horno, iluminación del jardín, conexiones para altavoces... Cuenta también con espacio exterior para aparcamiento de dos coches y con acometida para carga de coche eléctrico el cual se puede techar y cabe destacar también que la edificación admite una ampliación de unos 80m² al no estar completada la edificabilidad. Ubicada en una de las mas reconocidas urbanizaciones de Boadilla del Monte, cuenta en sus cercanías con todo tipo de servicios.
Features:
- Intercom
- Alarm
- SwimmingPool
- Internet
- Parking Magnifique villa individuelle construite selon les normes de la maison Passivhus avec les économies d’énergie et le gain de confort intérieur qui en découlent. Construit en 2019 sur un terrain indépendant de 1.054m², ses 271m² habitables sont répartis sur deux étages lumineux et confortables. En entrant dans la maison, nous sommes inondés d’une luminosité impressionnante grâce à ses grandes fenêtres du plafond au sol et aux couleurs claires de son sol et de ses murs, et le rez-de-chaussée nous accueille avec un hall spacieux, avec toilettes invités, à partir duquel nous pouvons accéder à la fois à la maison et à un bureau qui peut facilement être converti en une 4ème chambre ou une chambre d’amis, Suite à la distribution, nous trouvons une salle de bain complète avec douche qui pourrait être utilisée comme chambre d’amis, une buanderie et une grande cuisine, avec garde-manger, et ouverte sur la salle à manger à partir de laquelle nous pouvons également accéder au salon spacieux et lumineux, un salon ou une salle de télévision complètent cet étage. Au premier étage, nous avons une chambre principale spacieuse avec dressing et salle de bain attenante, ainsi qu’un accès à une belle terrasse, et deux chambres de très bonne taille, dont une avec terrasse, et une salle de bain qui dessert les deux chambres. Au-delà de sa distribution, ce qui ressort vraiment dans cette propriété, c’est sa qualité de construction et de conception pour avoir le maximum de confort avec la consommation d’énergie minimale due à son architecture bioclimatique combinée à une efficacité énergétique beaucoup plus élevée que la construction traditionnelle, ce qui signifie que pendant toute l’année, elle a une température ambiante beaucoup plus confortable qu’avec le chauffage traditionnel. Au niveau des qualités, nous mentionnons les excellentes fenêtres avec triple vitrage de sécurité avec CR2, les portes intérieures solides avec de la laine de roche pour une insonorisation intérieure maximale ainsi que les cloisons intérieures en bois canadien léger. Sols Porcelanosa au rez-de-chaussée et dans les salles de bains, bois de chêne massif dans les chambres, chauffage au sol avec énergie aérothermique et panneaux solaires, cuisine d’excellente qualité avec des marques de renom telles que Santos, Dekton, NEFF... L’extérieur est comparable, avec un jardin conçu par un paysagiste de renom, répond également au besoin de faible consommation d’eau et recrée plusieurs environnements différents, piscine d’eau salée, porche avec pergola de construction italienne avec toit rétractable et plancher en bois de pin traité au four, éclairage de jardin, connexions pour haut-parleurs... Il dispose également d’un parking extérieur pour deux voitures et d’une borne de recharge pour voitures électriques qui peut être couverte et il convient également de noter que le bâtiment permet une extension d’environ 80m² car la zone constructible n’est pas terminée. Situé dans l’une des urbanisations les plus renommées de Boadilla del Monte, il dispose de toutes sortes de services à proximité.
Features:
- Intercom
- Alarm
- SwimmingPool
- Internet
- Parking Magnificent detached villa built according to Passivhus house standards with the consequent energy savings and gain in interior comfort. Built in 2019 on an independent plot of 1.054sqm, its 271sqm of living space is spread over two bright and comfortable floors. On entering the house we are flooded with an impressive luminosity due to its large windows from ceiling to floor and the light colours of its floor and walls, and the main floor welcomes us with a spacious hall, with guest toilet, from which we can access both the house and an office which can easily be converted into a 4th bedroom or guest bedroom, Following the distribution we find a complete bathroom with shower which could be used as a guest bedroom, a laundry room and a large kitchen, with pantry, and open to the dining room from which we can also access the spacious and bright living room, a living room or TV room complete this floor. On the first floor we have a spacious master bedroom with dressing room and en suite bathroom, as well as access to a nice terrace, and two very good sized bedrooms, one of them with terrace, and a bathroom that serves both bedrooms. Beyond its distribution, what really stands out in this property is its quality of construction and conception to have the maximum comfort with the minimum energy consumption due to its bioclimatic architecture combined with a much higher energy efficiency than traditional construction, which means that during the whole year it has a much more comfortable room temperature than with traditional heating. In terms of qualities, we mention the excellent windows with triple security glass with CR2, the solid interior doors with rock wool for maximum interior soundproofing as well as the interior partition walls made of light Canadian wood. Porcelanosa floors on the main floor and bathrooms, solid oak wood in bedrooms, underfloor heating with Aerothermal energy and solar panels, excellent quality kitchen with top brands such as Santos, Dekton, NEFF... The exterior is comparable, with a garden designed by a renowned landscape designer, also meets the need for low water consumption and recreates several different environments, saline water pool, porch area with pergola of Italian construction with retractable roof and oven-treated pine wood floor, garden lighting, connections for speakers... It also has outside parking space for two cars and electric car charging point which can be roofed and it should also be noted that the building allows for an extension of about 80msqm as the buildable area is not completed. Located in one of the most renowned urbanisations of Boadilla del Monte, it has all kinds of services nearby.
Features:
- Intercom
- Alarm
- SwimmingPool
- Internet
- Parking