90 989 698 RUB
КАРТИНКИ ЗАГРУЖАЮТСЯ...
Дом (Продажа)
Ссылка:
EDEN-T99566482
/ 99566482
Ссылка:
EDEN-T99566482
Страна:
FR
Город:
Montrichard
Почтовый индекс:
41400
Категория:
Жилая
Тип сделки:
Продажа
Тип недвижимости:
Дом
Площадь:
614 м²
Участок:
950 м²
Комнат:
22
Спален:
13
Ванных:
4
Туалетов:
1
Бассейн:
Да
Терасса:
Да
ПОХОЖИЕ ОБЪЯВЛЕНИЯ
ЦЕНЫ ЗА М² НЕДВИЖИМОСТИ В СОСЕДНИХ ГОРОДАХ
| Город |
Сред. цена м2 дома |
Сред. цена м2 квартиры |
|---|---|---|
| Сент-Эньян | 177 477 RUB | - |
| Амбуаз | 230 178 RUB | - |
| Лош | 183 677 RUB | - |
| Блуа | 201 456 RUB | 231 095 RUB |
| Луар и Шер | 176 803 RUB | - |
| Тур | 371 107 RUB | 448 139 RUB |
| Ла Риш | - | 508 777 RUB |
| Эндр и Луара | 189 571 RUB | 380 168 RUB |
| Роморантен-Лантене | 187 128 RUB | - |
| Сент-Мор-де-Турен | 176 491 RUB | - |
| Монтуар-сюр-ле-Луар | 136 166 RUB | - |
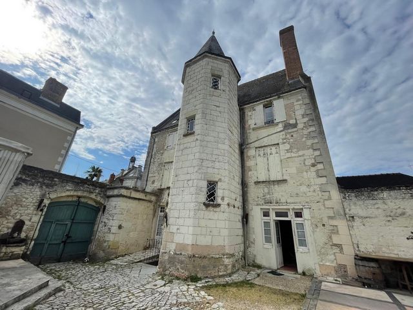
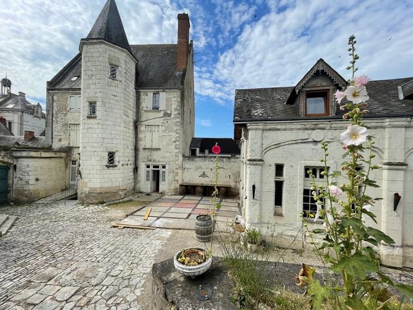
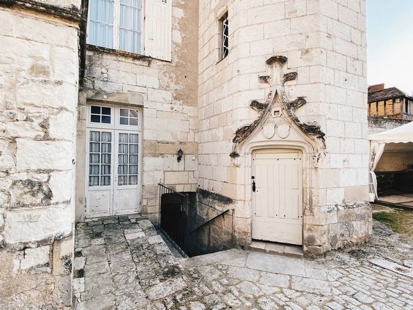
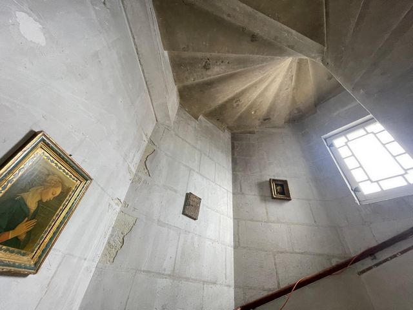
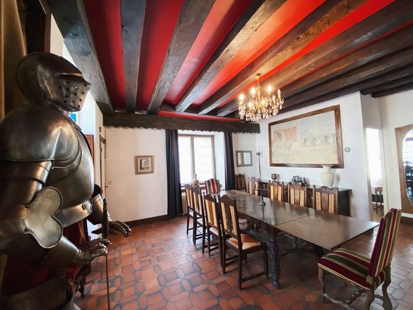
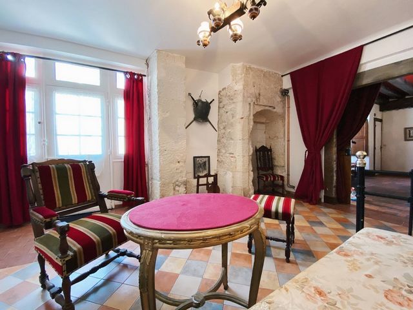
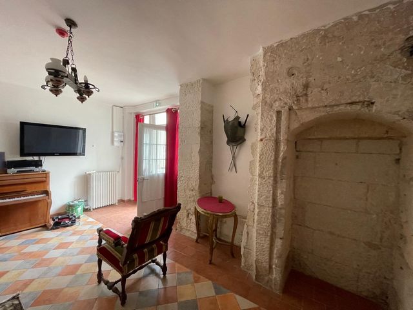
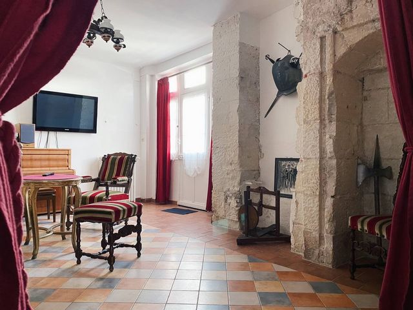
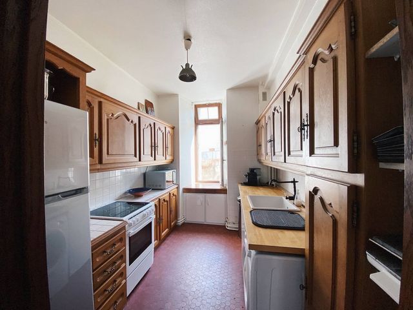
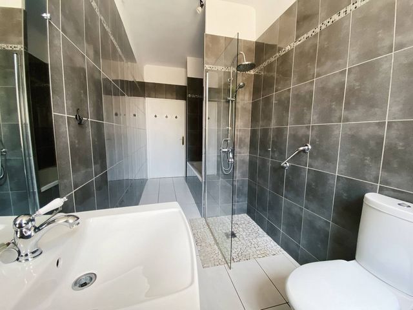
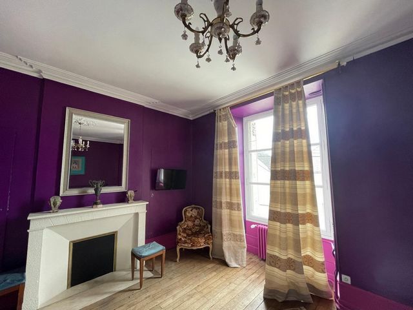
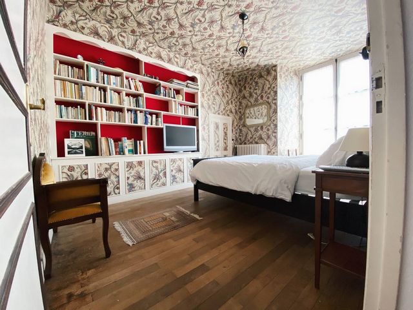
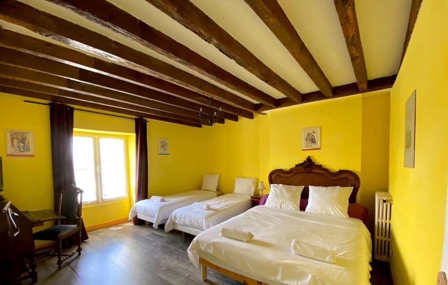
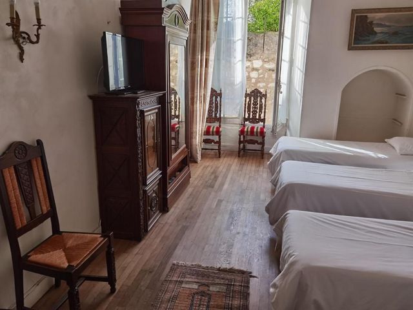
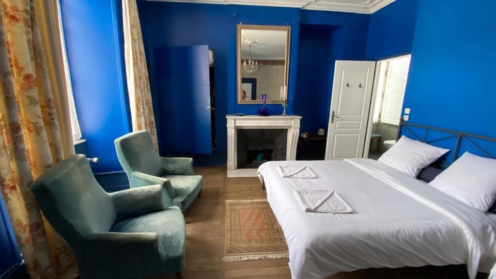
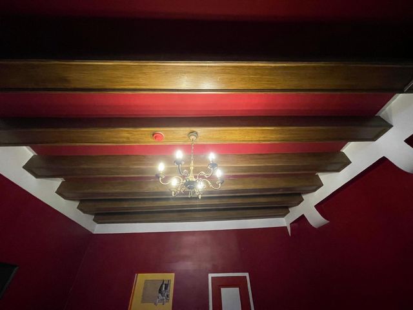
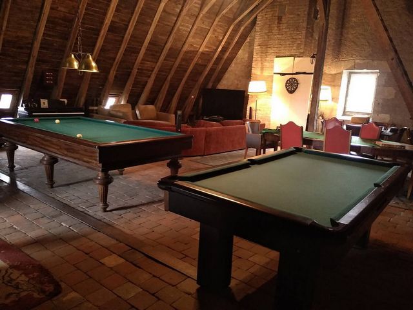
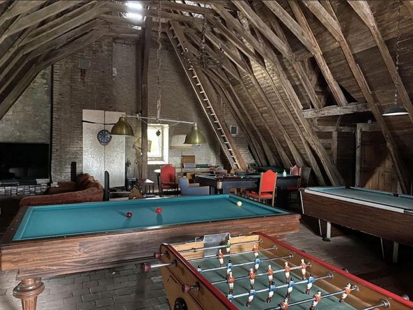
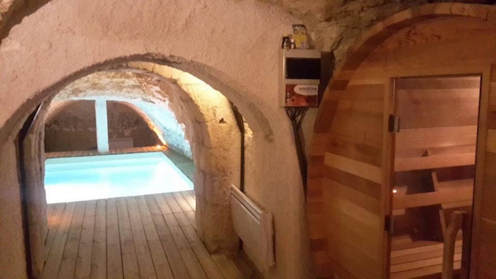
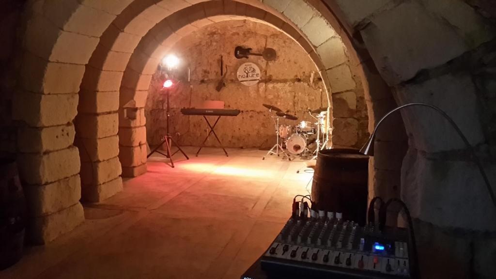
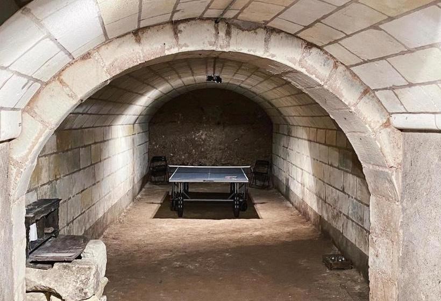
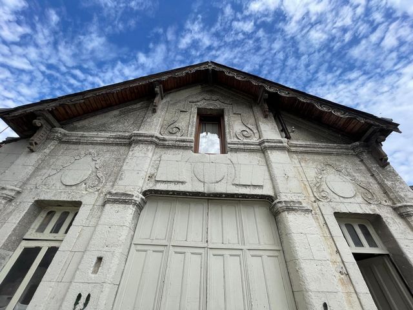
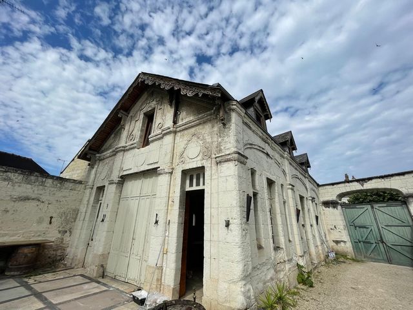
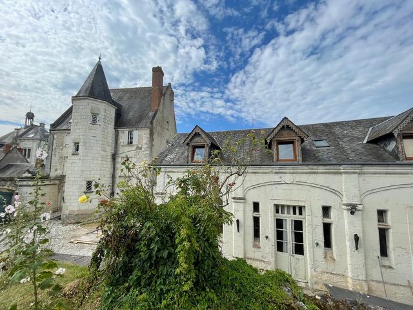
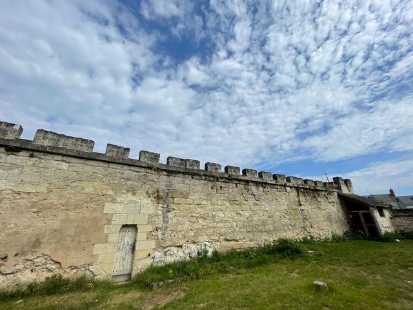
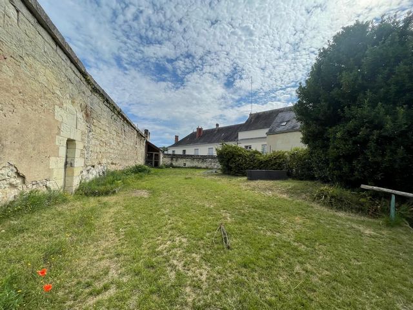
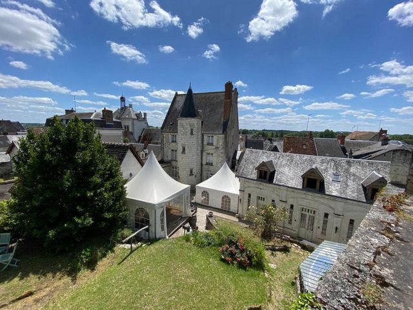
The manor house: On the ground floor: Entrance through the tower, dining room, living room, fitted and equipped kitchen, 2 bedrooms, a PRM bathroom, a shower room, toilets. On the first floor: A landing, 2 suites with shower room and toilet, 2 bedrooms, 1 bathroom and toilet. On the second floor: A landing, 2 suites with bathroom and toilet, a hallway with kitchenette, 2 bedrooms, shower room and toilet. On the third floor: a reception room of more than 100 m2 and its cathedral ceiling, shower room and toilet. In the basement: a cellar with a heated swimming pool, a sauna and fitness area, WC, a vaulted cellar converted into a reception room, a vaulted cellar and boiler room.
The hunting lodge: On the ground floor: a fitted and equipped kitchen, a reception room, a laundry room, toilets. On the first floor: 2 bedrooms, 2 rooms, 2 shower rooms and toilet
A converted outbuilding: On the ground floor: a kitchen and living room, toilets including a PRM toilet. On the first independent floor: An apartment including a fitted and equipped kitchen open to the living room, a bedroom, an office, a shower room and a laundry room, toilets. In the basement: a vaulted cellar converted into a leisure room.
A courtyard not overlooked, as well as a stepped plot of land with terraces, all on 950 m2 complete this property complex steeped in history.
Sanitation connected to the sewerage. Natural slate roof. City gas and electric heating.
This little piece of local heritage is perfectly suited to all your projects and offers many possibilities. The only limit is your imagination.
For more information, contact Anne Hubert.Agency fees paid by the seller.
Information on the risks to which this property is exposed is available on the Géorisques website: ... />Want to know more about this house for sale? Contact Anne Hubert ... EI independent commercial agent. Rsac de Blois 751667148. Connecta Real Estate Agency Bléré by Nicolas Saulnier.
Information on the risks to which this property is exposed is available on the government's Georisks website.
- Advertisement written and published by an Agent -
Features:
- SwimmingPool
- Terrace
- Garden Показать больше Показать меньше Au cœur de l’une des cités médiévales du Loir et Cher, cette propriété propose plus de 614 m2 composée d’un manoir du XV, un pavillon de chasse aménagé et de nombreuses dépendances. Le tout agrémenté d’un jardin en espalier de 950 m2 bordé par des remparts du XI. Elle profite d’une vue d’exception sur le cœur de ville et le donjon de la cité et cela à moins de100m des bords de Cher.
Le manoir : Au rez de chaussée : Entrée par la tour, salle à manger, salon, cuisine aménagée et équipée, 2 chambres, une salle de bains PMR, une salle d’eau, des wc. Au premier étage : Un palier, 2 suites avec salle d’eau et wc, 2 chambres, 1 salle de bains et wc. Au second étage : Un palier, 2 suites avec salle bains et wc, un dégagement avec kitchenette, 2 chambres, salle d’eau et wc. Au troisième étage : une pièce de réception de plus de 100 m2 et son plafond cathédral, salle d’eau et wc. Au sous-sol : une cave aménagée avec une piscine chauffée, un sauna et coin fitness, WC, une cave voutée aménagée en pièce de réception, une cave voutée et chaufferie.
Le pavillon de chasse : Au rez de chaussée : une cuisine aménagée et équipée, une pièce de réception, une buanderie, des wc. Au premier étage : 2 chambres, 2 pièces, 2 salles d’eau et wc
Une dépendance aménagée : Au rez de chaussée : une cuisine et pièce de vie, des wc dont un wc PMR. Au premier étage indépendant : Un appartement dont une cuisine aménagée et équipée ouverte sur le séjour, une chambre, un bureau, une salle d’eau et une buanderie, des wc. Au sous-sol : une cave voutée aménagée en pièce de loisir.
Une cour sans vis à vis, ainsi qu’un terrain en escalier agrémenté de terrasses le tout sur 950 m2 complètent cet ensemble immobilier chargé d’histoires.
Assainissement relié au tout à l’égout. Toiture ardoises naturelles. Chauffage au gaz de ville et électriques.
Ce petit morceau de patrimoine local est parfaitement adapté à tous vos projets et offrent de nombreuses possibilités. La seule limite étant votre imagination.
Pour de plus amples renseignements, contactez Anne Hubert.Honoraires agence charge vendeur.
Les informations sur les risques auxquels ce bien est exposé sont disponibles sur le site Géorisques : ... />Envie d'en savoir plus sur cette maison en vente ? Contactez Anne Hubert ... EI agent commercial indépendant. Rsac de Blois 751667148. Agence Connecta Immobilier Bléré by Nicolas Saulnier.
Les informations sur les risques auxquels ce bien est exposé sont disponibles sur le site Géorisques du gouvernement.
- Annonce rédigée et publiée par un Agent Mandataire -
Features:
- SwimmingPool
- Terrace
- Garden In het hart van een van de middeleeuwse steden van de Loir et Cher, biedt dit pand meer dan 614 m2, bestaande uit een vijftiende-eeuws herenhuis, een omgebouwd jachthuis en tal van bijgebouwen. Alles verfraaid met een leituin van 950 m2 omzoomd door wallen van de XI. Het biedt een uitzonderlijk uitzicht op het hart van de stad en de donjon van de stad en dit op minder dan 100 meter van de oevers van de Cher.
Het landhuis: Op de begane grond: Entree via de toren, eetkamer, woonkamer, ingerichte en uitgeruste keuken, 2 slaapkamers, een PBM-badkamer, een doucheruimte, toiletten. Op de eerste verdieping: Een overloop, 2 suites met doucheruimte en toilet, 2 slaapkamers, 1 badkamer en toilet. Op de tweede verdieping: Een overloop, 2 suites met badkamer en toilet, een hal met kitchenette, 2 slaapkamers, doucheruimte en toilet. Op de derde verdieping: een ontvangstruimte van meer dan 100 m2 en het plafond van de kathedraal, doucheruimte en toilet. In de kelder: een kelder met een verwarmd zwembad, een sauna en fitnessruimte, toilet, een gewelfde kelder omgebouwd tot een ontvangstruimte, een gewelfde kelder en een stookruimte.
Het jachthuis: Op de begane grond: een ingerichte en uitgeruste keuken, een ontvangstruimte, een wasruimte, toiletten. Op de eerste verdieping: 2 slaapkamers, 2 kamers, 2 doucheruimtes en toilet
Een verbouwd bijgebouw: Op de begane grond: een keuken en woonkamer, toiletten waaronder een PBM-toilet. Op de eerste onafhankelijke verdieping: Een appartement met een ingerichte en uitgeruste keuken open naar de woonkamer, een slaapkamer, een kantoor, een doucheruimte en een wasruimte, toiletten. In de kelder: een gewelfde kelder omgebouwd tot een recreatieruimte.
Een binnenplaats die niet over het hoofd wordt gezien, evenals een getrapt perceel met terrassen, allemaal op 950 m2, completeren dit vastgoedcomplex met een rijke geschiedenis.
Sanitaire voorzieningen aangesloten op de riolering. Dak van natuurleisteen. Stadsgas en elektrische verwarming.
Dit kleine stukje lokaal erfgoed is perfect geschikt voor al uw projecten en biedt vele mogelijkheden. De enige beperking is je verbeelding.
Neem voor meer informatie contact op met Anne Hubert.Makelaarskosten betaald door de verkoper.
Informatie over de risico's waaraan deze woning is blootgesteld, is beschikbaar op de website van Géorisques: ... />Meer weten over deze koopwoning? Contacteer Anne Hubert ... EI onafhankelijke handelsagent. Rsac de Blois 751667148. Connecta Makelaardij Bléré door Nicolas Saulnier.
Informatie over de risico's waaraan dit onroerend goed is blootgesteld, is beschikbaar op de website van Georisks van de overheid.
- Advertentie geschreven en gepubliceerd door een agent -
Features:
- SwimmingPool
- Terrace
- Garden In the heart of one of the medieval cities of the Loir et Cher, this property offers more than 614 m2 composed of a fifteenth century manor house, a converted hunting lodge and numerous outbuildings. All embellished with an espaliered garden of 950 m2 bordered by ramparts of the XI. It enjoys an exceptional view of the heart of the city and the keep of the city and this less than 100m from the banks of the Cher.
The manor house: On the ground floor: Entrance through the tower, dining room, living room, fitted and equipped kitchen, 2 bedrooms, a PRM bathroom, a shower room, toilets. On the first floor: A landing, 2 suites with shower room and toilet, 2 bedrooms, 1 bathroom and toilet. On the second floor: A landing, 2 suites with bathroom and toilet, a hallway with kitchenette, 2 bedrooms, shower room and toilet. On the third floor: a reception room of more than 100 m2 and its cathedral ceiling, shower room and toilet. In the basement: a cellar with a heated swimming pool, a sauna and fitness area, WC, a vaulted cellar converted into a reception room, a vaulted cellar and boiler room.
The hunting lodge: On the ground floor: a fitted and equipped kitchen, a reception room, a laundry room, toilets. On the first floor: 2 bedrooms, 2 rooms, 2 shower rooms and toilet
A converted outbuilding: On the ground floor: a kitchen and living room, toilets including a PRM toilet. On the first independent floor: An apartment including a fitted and equipped kitchen open to the living room, a bedroom, an office, a shower room and a laundry room, toilets. In the basement: a vaulted cellar converted into a leisure room.
A courtyard not overlooked, as well as a stepped plot of land with terraces, all on 950 m2 complete this property complex steeped in history.
Sanitation connected to the sewerage. Natural slate roof. City gas and electric heating.
This little piece of local heritage is perfectly suited to all your projects and offers many possibilities. The only limit is your imagination.
For more information, contact Anne Hubert.Agency fees paid by the seller.
Information on the risks to which this property is exposed is available on the Géorisques website: ... />Want to know more about this house for sale? Contact Anne Hubert ... EI independent commercial agent. Rsac de Blois 751667148. Connecta Real Estate Agency Bléré by Nicolas Saulnier.
Information on the risks to which this property is exposed is available on the government's Georisks website.
- Advertisement written and published by an Agent -
Features:
- SwimmingPool
- Terrace
- Garden