КАРТИНКИ ЗАГРУЖАЮТСЯ...
Дом (Продажа)
3 к
3 сп
2 вн
участок 455 м²
Ссылка:
EDEN-T99558312
/ 99558312
Ссылка:
EDEN-T99558312
Страна:
AU
Город:
Moonee Ponds
Почтовый индекс:
3039
Категория:
Жилая
Тип сделки:
Продажа
Тип недвижимости:
Дом
Участок:
455 м²
Комнат:
3
Спален:
3
Ванных:
2
Гараж:
1
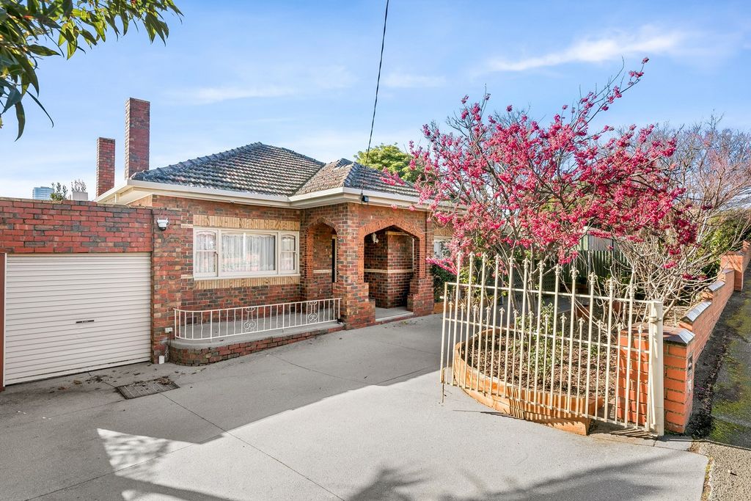
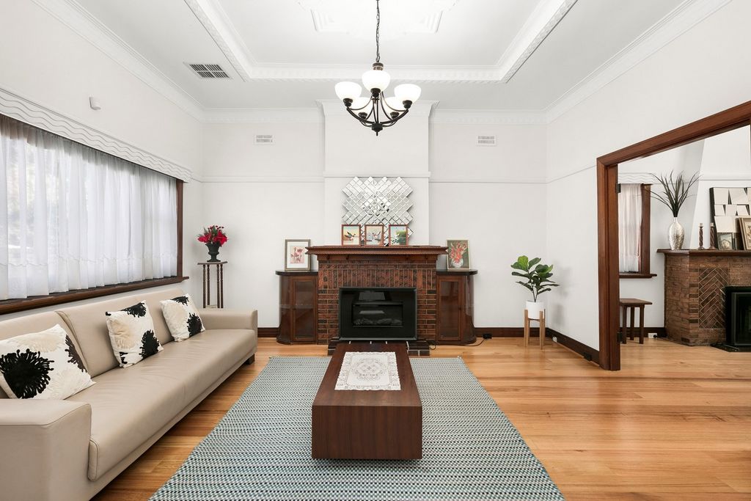
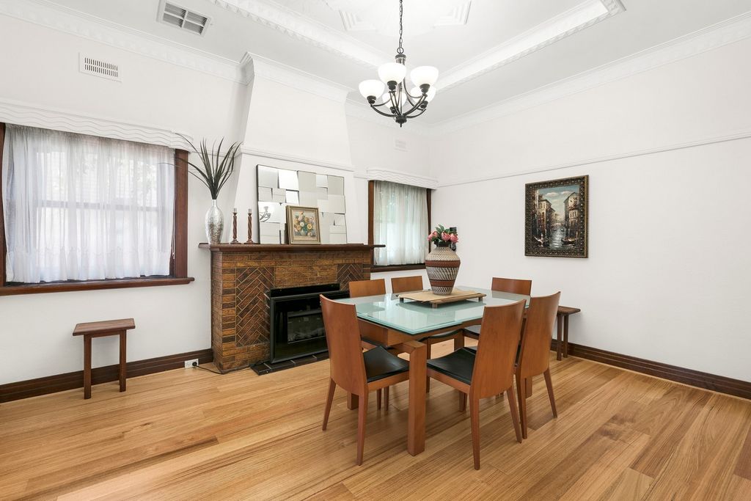
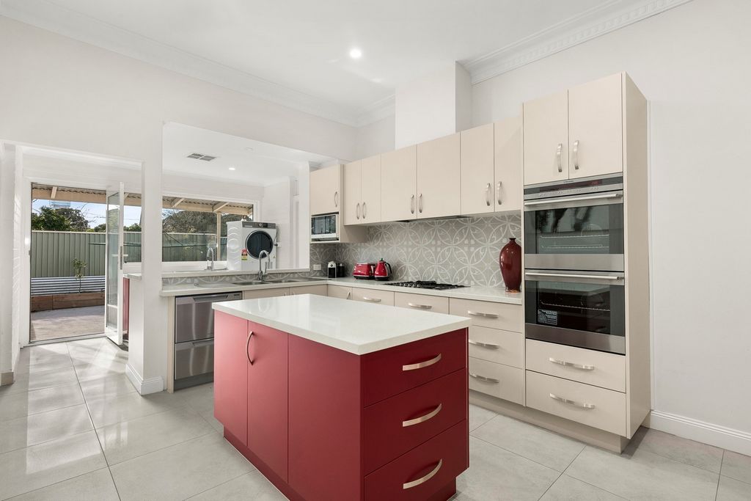
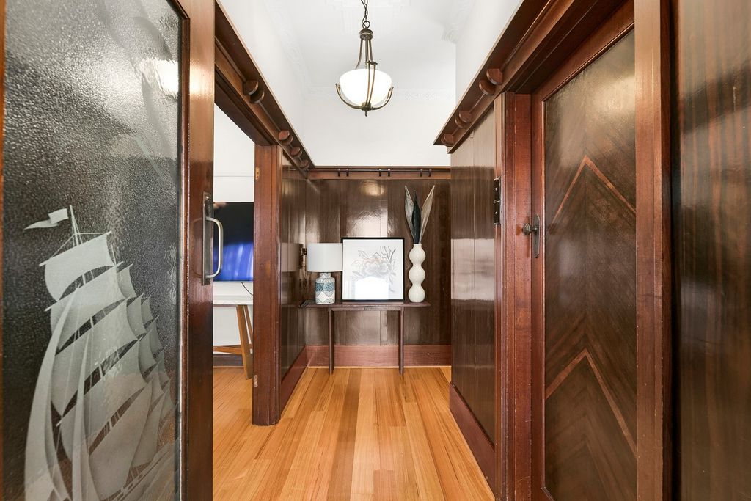
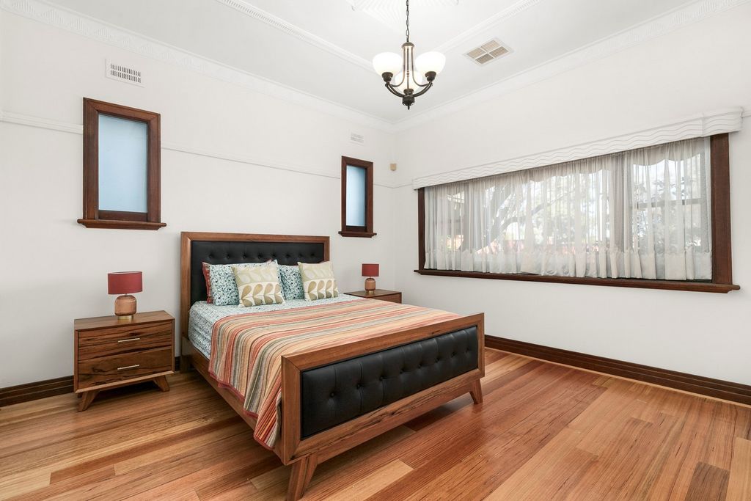
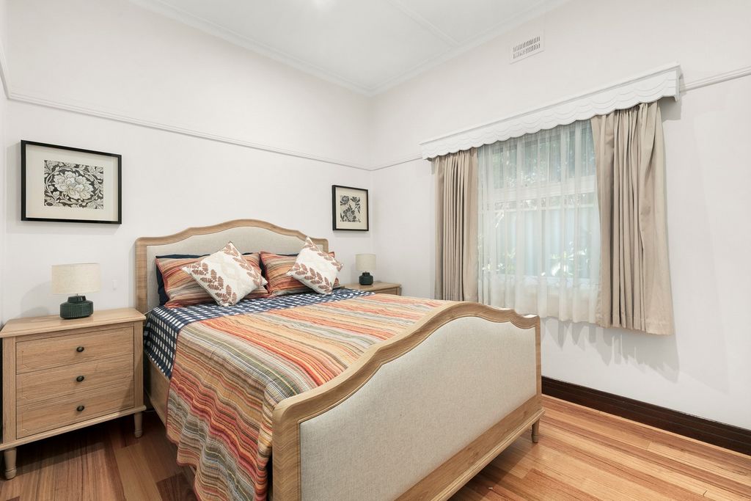
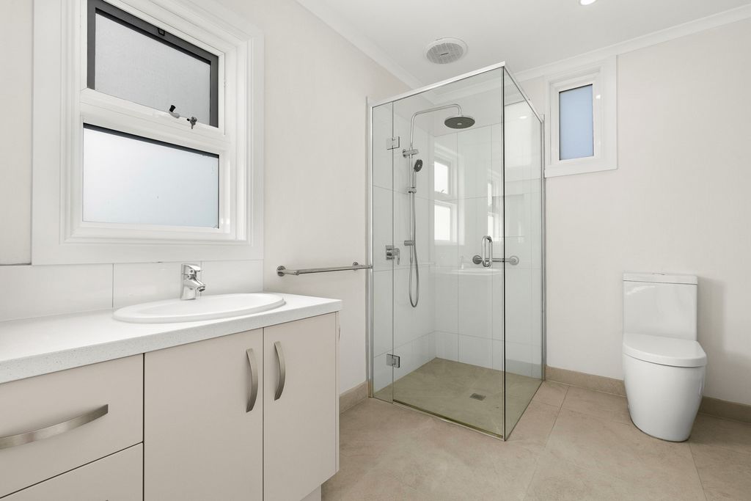
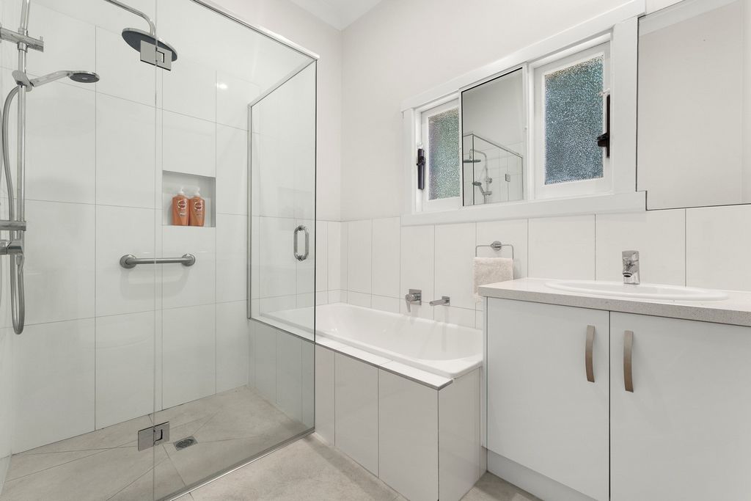
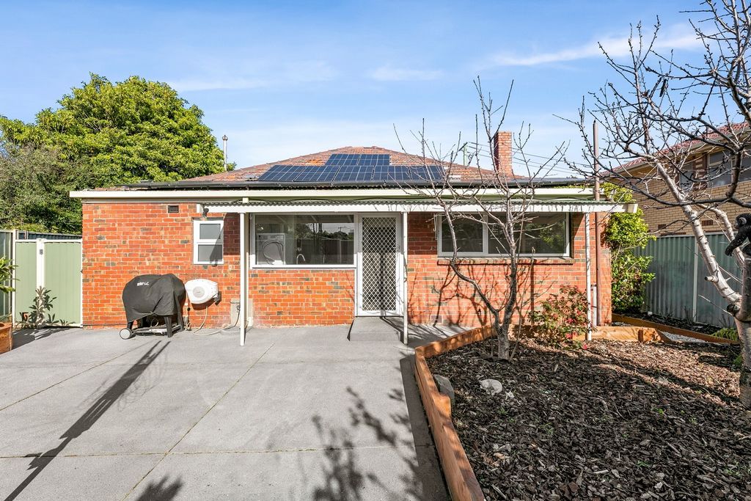
Features:
- Garage Показать больше Показать меньше Built in the 30's, this beautifully renovated solid brick interwar home retains all its period charm without sacrificing contemporary comforts. The seamless extended floorplan, enhanced by ornate deco ceilings, original tapestry brick fireplaces, sand blasted glazing, timber floors and mahogany panelling, offers elegant living and dining spaces, an ideal executive property, downsize decision or smaller family home. Comprising three bedrooms, each with BIR's, and two bathrooms, one with bathtub. Both generous, light filled lounge room and adjoining dining feature fireplaces with gas log fire inserts, while a striking modern, stone topped kitchen, will delight with its plethora of storage cabinetry, central island, Electrolux double wall oven, Miele gas 900mm cooktop and Fisher & Paykel double drawer dishwasher. At the rear of the home a cleverly designed laundry offers excellent storage and easy access to the back yard, with low maintenance garden, paved patio area and water tank. Bonus highlights include zoned ducted heating/cooling, security alarm, 5kw solar panel, double glazing at the back, mains gas BBQ connection, single remote garage/workshop and driveway carport. A fabulous location walking distance to tram and train, super close to Puckle Street and Union Road and convenient to a raft of elite schools - inspection will not disappoint.
Features:
- Garage Construida en los años 30, esta casa de entreguerras de ladrillo macizo bellamente renovada conserva todo su encanto de época sin sacrificar las comodidades contemporáneas. El plano de planta extendido sin interrupciones, realzado por techos decorativos ornamentados, chimeneas de ladrillo tapiz originales, acristalamiento arenado, pisos de madera y paneles de caoba, ofrece elegantes espacios de vida y comedor, una propiedad ejecutiva ideal, una decisión de tamaño reducido o una casa familiar más pequeña. Consta de tres dormitorios, cada uno con BIR's, y dos baños, uno de ellos con bañera. Tanto la generosa sala de estar llena de luz como el comedor contiguo cuentan con chimeneas con inserciones de fuego de leña de gas, mientras que una llamativa cocina moderna con encimera de piedra deleitará con su gran cantidad de gabinetes de almacenamiento, isla central, horno de doble pared Electrolux, estufa de gas Miele de 900 mm y lavavajillas de doble cajón Fisher & Paykel. En la parte trasera de la casa, una lavandería inteligentemente diseñada ofrece un excelente almacenamiento y fácil acceso al patio trasero, con jardín de bajo mantenimiento, área de patio pavimentada y tanque de agua. Los aspectos destacados adicionales incluyen calefacción / refrigeración por conductos por zonas, alarma de seguridad, panel solar de 5kw, doble acristalamiento en la parte trasera, conexión de barbacoa de gas de red, garaje / taller remoto y cochera en el camino de entrada. Una ubicación fabulosa a poca distancia del tranvía y del tren, muy cerca de Puckle Street y Union Road y cerca de una gran cantidad de escuelas de élite: la inspección no te decepcionará.
Features:
- Garage Dieses wunderschön renovierte Haus aus massivem Backstein aus der Zwischenkriegszeit wurde in den 30er Jahren erbaut und behält seinen historischen Charme bei, ohne auf zeitgenössischen Komfort zu verzichten. Der nahtlose, erweiterte Grundriss, der durch verzierte Deko-Decken, originale Gobelin-Backsteinkamine, sandgestrahlte Verglasungen, Holzböden und Mahagonivertäfelungen aufgewertet wird, bietet elegante Wohn- und Essbereiche, eine ideale Executive-Immobilie, eine verkleinerte Entscheidung oder ein kleineres Einfamilienhaus. Bestehend aus drei Schlafzimmern, jedes mit BIR's, und zwei Badezimmern, eines mit Badewanne. Sowohl das großzügige, lichtdurchflutete Wohnzimmer als auch das angrenzende Esszimmer verfügen über Kamine mit Gaskamineinsätzen, während eine auffällige moderne Küche mit Steinplatte mit ihrer Fülle an Stauschränken, der zentralen Insel, dem doppelwandigen Electrolux-Backofen, dem 900-mm-Gaskochfeld von Miele und dem Geschirrspüler mit doppelter Schublade von Fisher & Paykel begeistern wird. Auf der Rückseite des Hauses bietet eine clever gestaltete Wäscherei hervorragende Aufbewahrung und einfachen Zugang zum Hinterhof, mit pflegeleichtem Garten, gepflastertem Terrassenbereich und Wassertank. Zu den Bonus-Highlights gehören zonierte Heizung/Kühlung mit Kanalisation, Sicherheitsalarm, 5-kW-Solarpanel, Doppelverglasung auf der Rückseite, Gasgrillanschluss, eine einzelne abgelegene Garage/Werkstatt und ein Carport in der Einfahrt. Eine fabelhafte Lage, nur wenige Gehminuten von Straßenbahn und Zug entfernt, ganz in der Nähe der Puckle Street und der Union Road und bequem zu einer Reihe von Eliteschulen - Inspektion wird Sie nicht enttäuschen.
Features:
- Garage