15 448 161 RUB
10 748 570 RUB
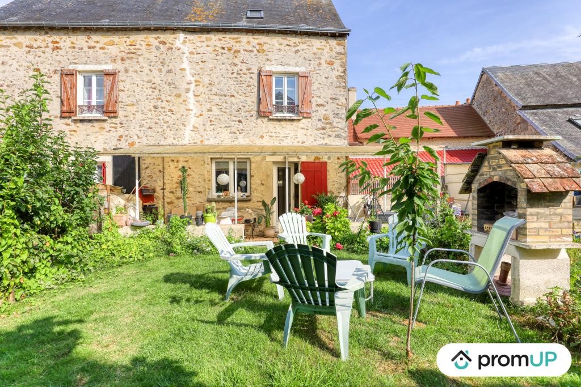
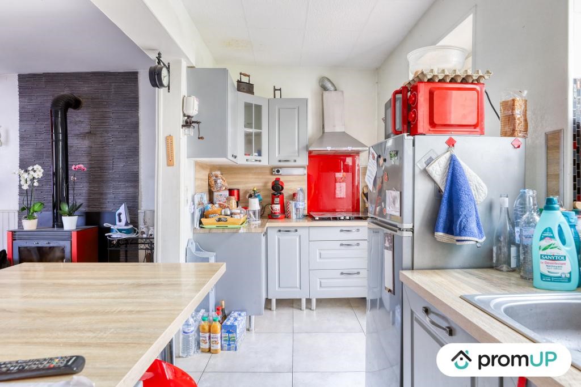
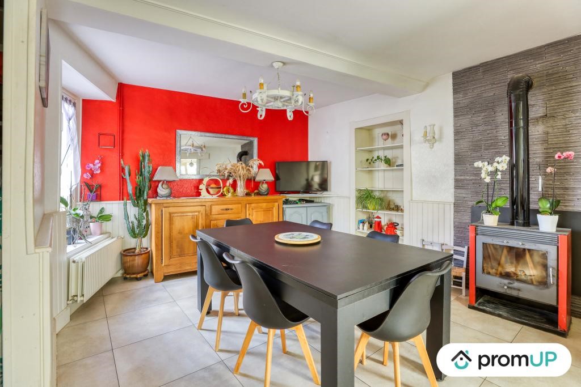
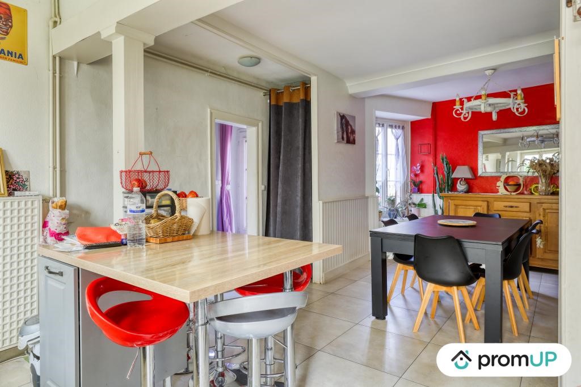
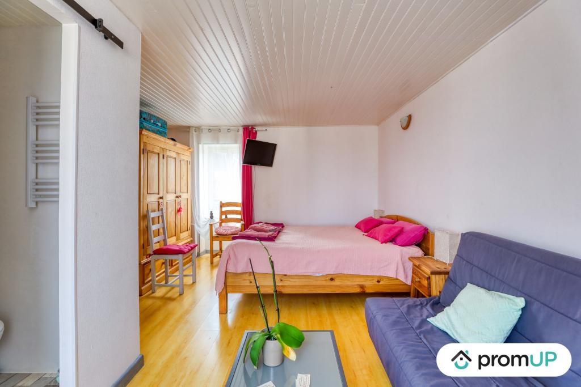
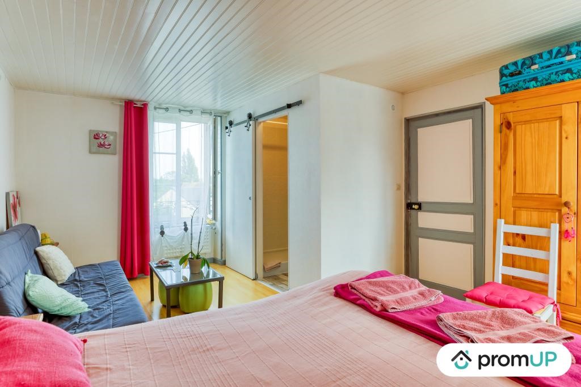
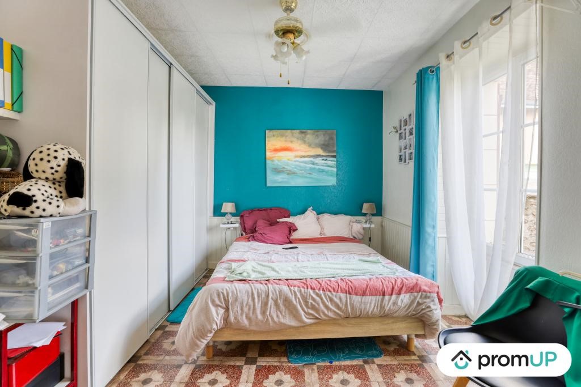
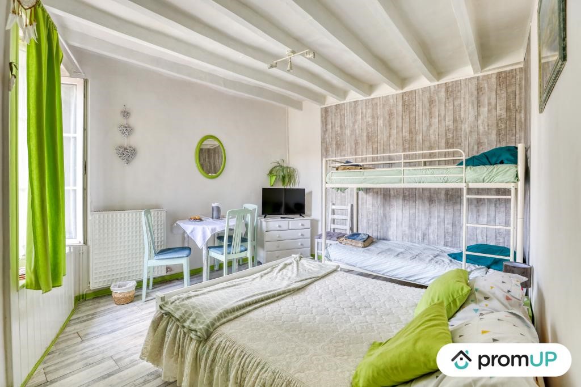
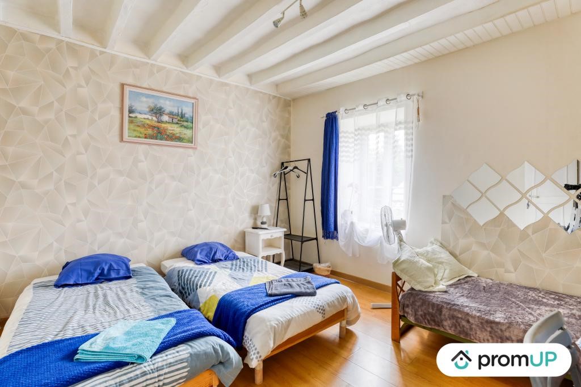
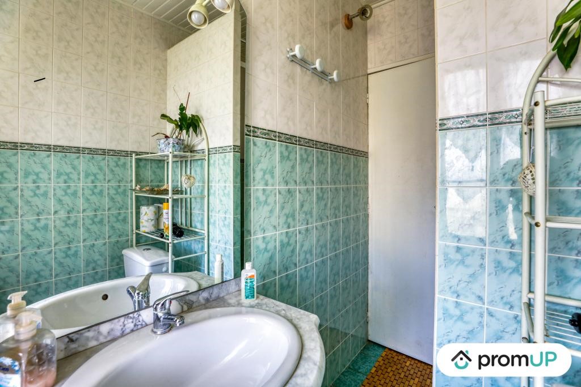
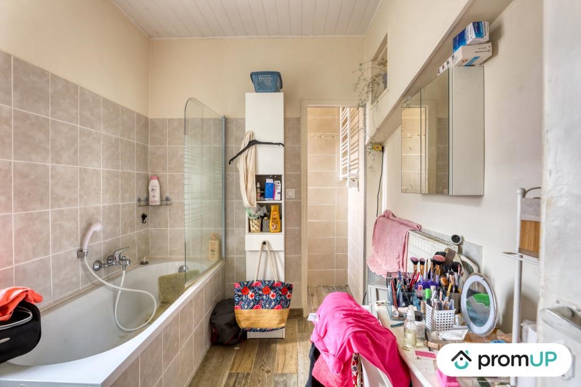
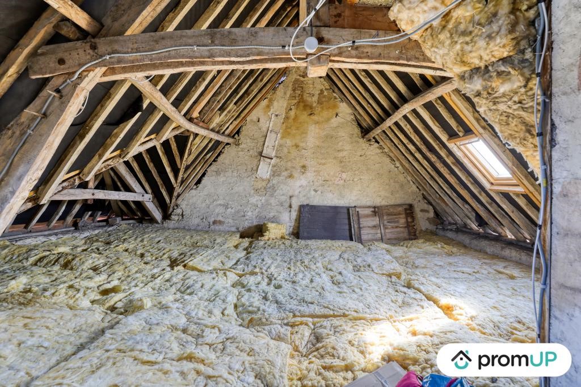
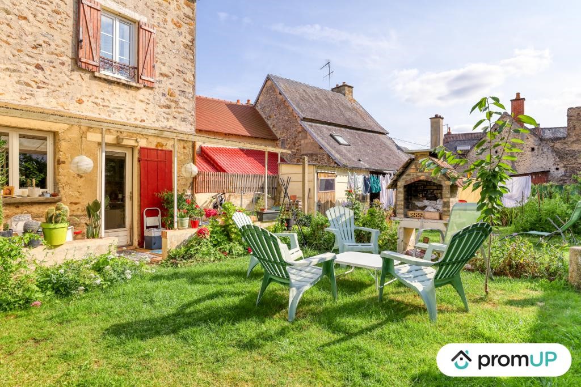
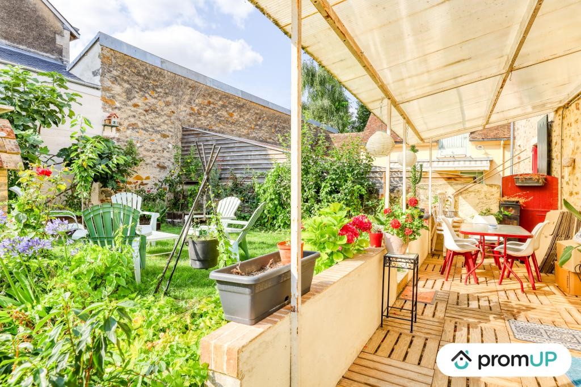
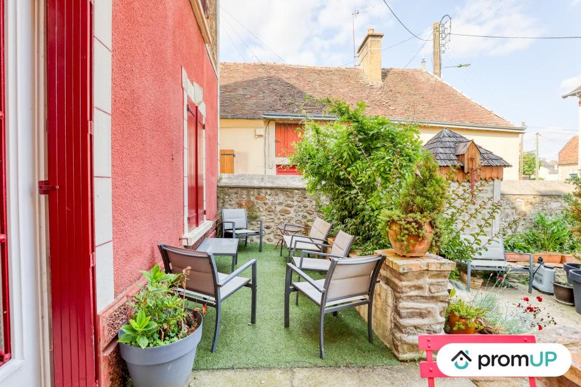
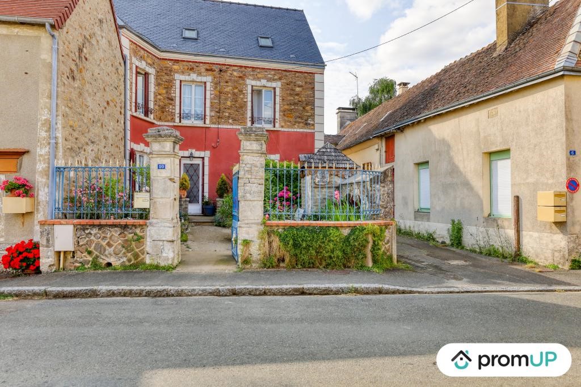
Features:
- Terrace
- Garden
- Garage Показать больше Показать меньше Découvrez cette charmante maison mitoyenne, élégamment située à Sougé-le-Ganelon, qui vous offre un cadre de vie agréable et confortable. Établie sur deux niveaux, cette maison rénovée en 2019 avec soin s’étend sur 112 m² habitables et se trouve sur un terrain arboré de 302 m², où la présence de fruitiers et deux terrasses promettent des moments de détente en plein air. Au rez-de-chaussée, vous serez accueillis dans un spacieux séjour de 33 m², lumineux et ouvert, idéal pour vos moments de convivialité. La cuisine américaine, aménagée et équipée (four, lave-vaisselle, plaques), vous permettra de préparer vos repas en toute simplicité tout en restant connecté avec les espaces de vie. Une chambre confortable de 12 m², une salle de bain fonctionnelle avec baignoire et douche, et un WC indépendant avec lavabo complètent ce niveau. L’entrée, d’une superficie de 7 m², donne le ton d’une maison où chaque espace a été optimisé pour votre confort. L’étage supérieur abrite trois chambres bien dimensionnées, respectivement de 15, 17 et 21 m², toutes baignées de lumière et offrant une vue agréable. Une salle d'eau avec WC et un palier pratique de 2 m² complètent cet étage. La maison dispose également de combles aménageables de 50 m² et d'une cave spacieuse de 30 m², offrant des possibilités supplémentaires pour votre rangement ou un espace créatif. Les menuiseries en PVC double vitrage assurent une isolation thermique et phonique de qualité, tandis que le chauffage est assuré par une pompe à chaleur récente (2022) et un poêle à bois pour plus de chaleur et d’économie. La toiture en ardoise, refaite il y a six ans, garantit une protection efficace contre les intempéries. Située en plein cœur de Sougé-le-Ganelon, cette maison profite d’une exposition sud-est, offrant une luminosité naturelle toute la journée. La proximité immédiate du centre-ville facilite l’accès à toutes les commodités nécessaires à votre quotidien. Vous apprécierez également le cadre tranquille de cette commune, tout en étant proche des services et commerces locaux. Cette propriété se présente comme une opportunité rare d’acquérir une maison spacieuse et bien située, parfaite pour une vie de famille épanouie ou pour continuer son activité de chambres d'hôtes.
Features:
- Terrace
- Garden
- Garage Discover this charming semi-detached house, elegantly located in Sougé-le-Ganelon, which offers you a pleasant and comfortable living environment. Established on two levels, this house renovated in 2019 with care extends over 112 m² of living space and is located on a wooded plot of 302 m², where the presence of fruit trees and two terraces promise moments of relaxation in the open air. On the ground floor, you will be welcomed in a spacious living room of 33 m², bright and open, ideal for your moments of conviviality. The open-plan kitchen, fitted and equipped (oven, dishwasher, hob), will allow you to prepare your meals with ease while remaining connected with the living spaces. A comfortable bedroom of 12 m², a functional bathroom with bath and shower, and a separate toilet with sink complete this level. The entrance, with a surface area of 7 m², sets the tone of a house where each space has been optimized for your comfort. The upper floor houses three well-sized bedrooms, respectively 15, 17 and 21 m², all bathed in light and with pleasant views. A shower room with WC and a practical landing of 2 m² complete this floor. The house also has a convertible attic of 50 m² and a spacious cellar of 30 m², offering additional possibilities for your storage or creative space. The PVC double-glazed joinery provides quality thermal and sound insulation, while the heating is provided by a recent heat pump (2022) and a wood stove for more heat and economy. The slate roof, redone six years ago, guarantees effective protection against the weather. Located in the heart of Sougé-le-Ganelon, this house benefits from a south-east exposure, offering natural light all day long. The immediate proximity to the city center facilitates access to all the amenities necessary for your daily life. You will also appreciate the quiet setting of this town, while being close to local services and shops. This property presents itself as a rare opportunity to acquire a spacious and well-located house, perfect for a fulfilled family life or to continue its bed and breakfast business.
Features:
- Terrace
- Garden
- Garage Descubra esta encantadora casa adosada, elegantemente ubicada en Sougé-le-Ganelon, que le ofrece un entorno de vida agradable y cómodo. Distribuida en dos niveles, esta casa renovada en 2019 con cuidado se extiende sobre 112 m² de superficie habitable y se encuentra en una parcela arbolada de 302 m², donde la presencia de árboles frutales y dos terrazas prometen momentos de relajación al aire libre. En la planta baja, será recibido en una amplia sala de estar de 33 m², luminosa y abierta, ideal para sus momentos de convivencia. La cocina abierta, amueblada y equipada (horno, lavavajillas, vitrocerámica), le permitirá preparar sus comidas con facilidad mientras permanece conectado con los espacios habitables. Un confortable dormitorio de 12 m², un funcional cuarto de baño con bañera y ducha, y un inodoro independiente con lavabo completan este nivel. La entrada, con una superficie de 7 m², marca la pauta de una casa en la que cada espacio ha sido optimizado para su comodidad. La planta superior alberga tres dormitorios de buen tamaño, de 15, 17 y 21 m² respectivamente, todos ellos bañados de luz y con agradables vistas. Un cuarto de baño con WC y un práctico rellano de 2 m² completan esta planta. La casa también cuenta con un ático convertible de 50 m² y una amplia bodega de 30 m², que ofrece posibilidades adicionales para su espacio de almacenamiento o creativo. La carpintería de PVC de doble acristalamiento proporciona un aislamiento térmico y acústico de calidad, mientras que la calefacción la proporciona una bomba de calor reciente (2022) y una estufa de leña para más calor y economía. El tejado de pizarra, renovado hace seis años, garantiza una protección eficaz contra las inclemencias del tiempo. Situada en el corazón de Sougé-le-Ganelon, esta casa se beneficia de una orientación sureste, que ofrece luz natural durante todo el día. La proximidad inmediata al centro de la ciudad facilita el acceso a todos los servicios necesarios para su vida diaria. También apreciará el entorno tranquilo de esta ciudad, a la vez que está cerca de los servicios y tiendas locales. Esta propiedad se presenta como una rara oportunidad para adquirir una casa espaciosa y bien ubicada, perfecta para una vida familiar plena o para continuar con su negocio de alojamiento y desayuno.
Features:
- Terrace
- Garden
- Garage