КАРТИНКИ ЗАГРУЖАЮТСЯ...
Дом (Продажа)
Ссылка:
EDEN-T99445583
/ 99445583
Ссылка:
EDEN-T99445583
Страна:
FR
Город:
Pau
Почтовый индекс:
64000
Категория:
Жилая
Тип сделки:
Продажа
Тип недвижимости:
Дом
Площадь:
430 м²
Участок:
1 000 м²
Комнат:
14
Спален:
8
Терасса:
Да
СТОИМОСТЬ ЖИЛЬЯ ПО ТИПАМ НЕДВИЖИМОСТИ ПО
ЦЕНЫ ЗА М² НЕДВИЖИМОСТИ В СОСЕДНИХ ГОРОДАХ
| Город |
Сред. цена м2 дома |
Сред. цена м2 квартиры |
|---|---|---|
| Олорон-Сент-Мари | 182 262 RUB | - |
| Атлантические Пиренеи | 310 503 RUB | 474 759 RUB |
| Лурд | 158 996 RUB | 140 119 RUB |
| Ортез | 210 927 RUB | - |
| Эр-сюр-л’Адур | 193 953 RUB | - |
| Марсьяк | 252 908 RUB | - |
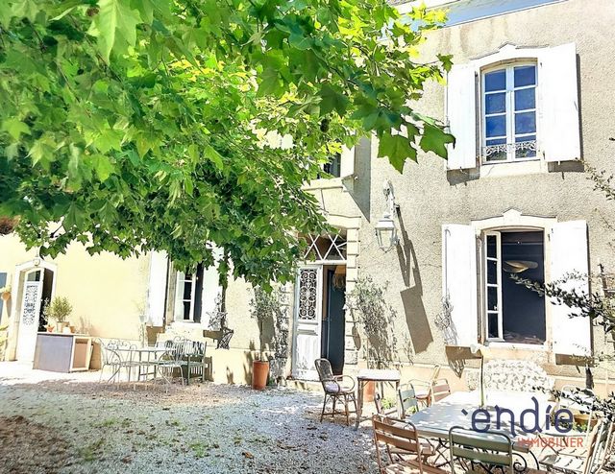
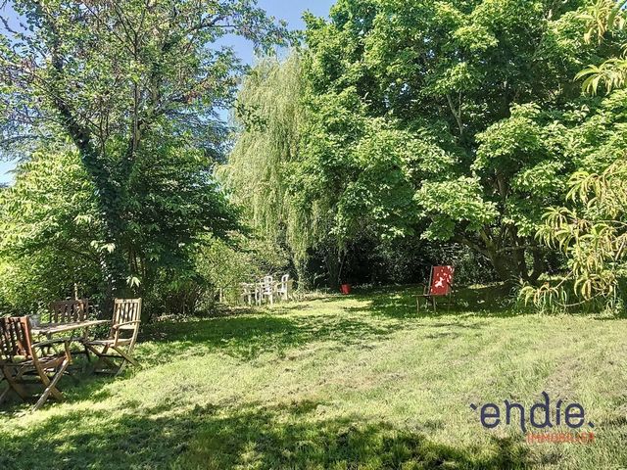
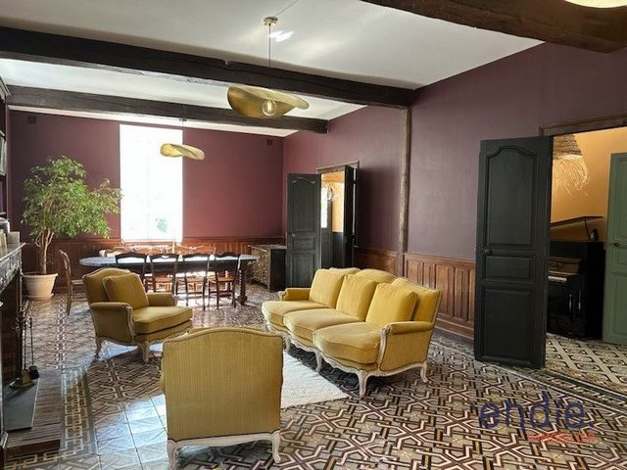
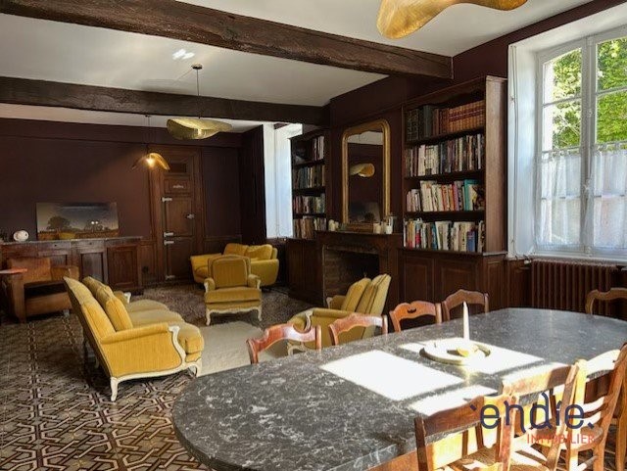



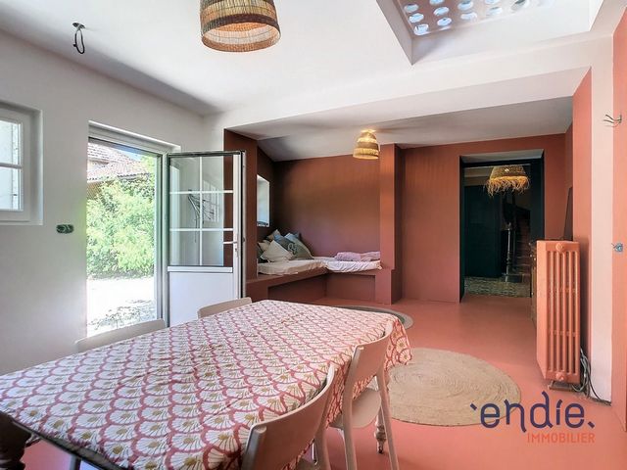
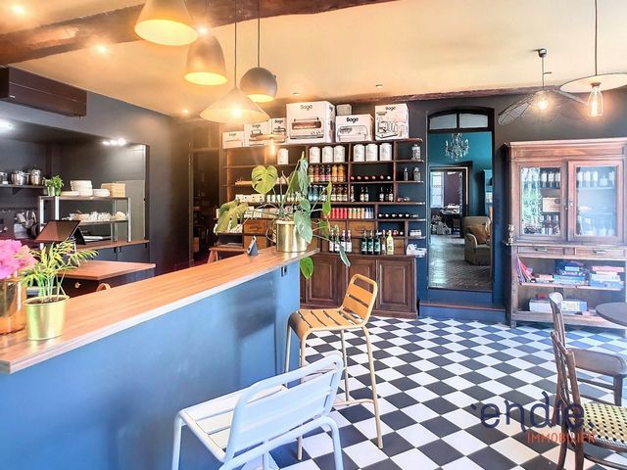
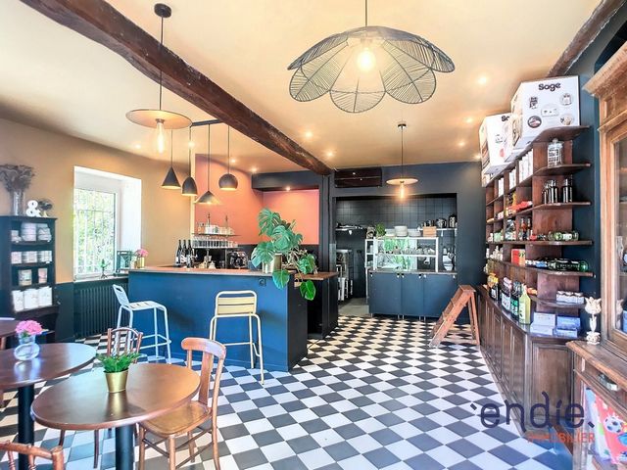
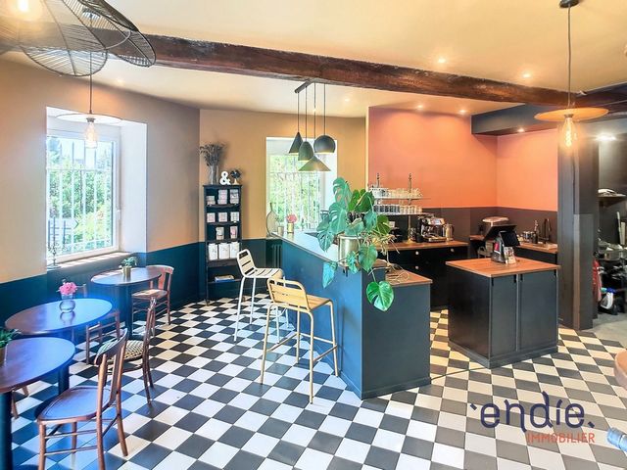
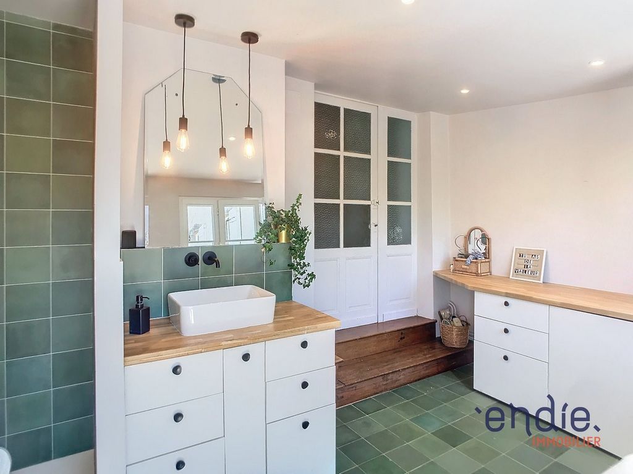
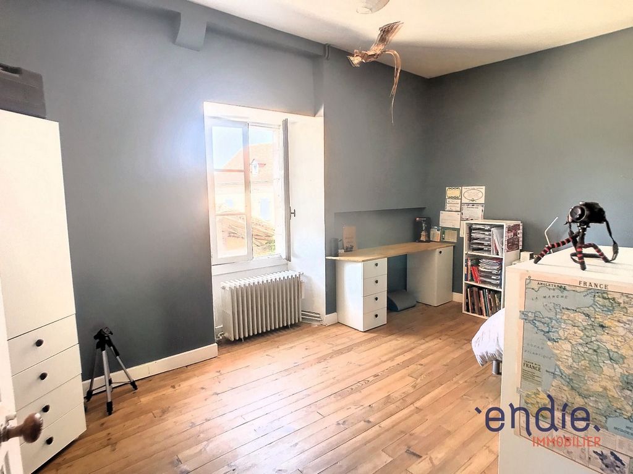
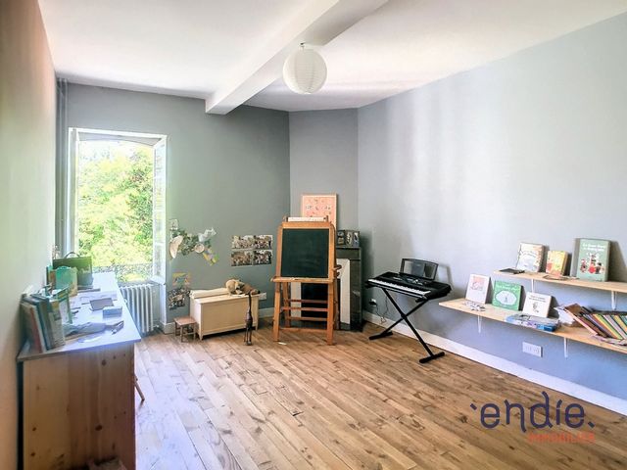
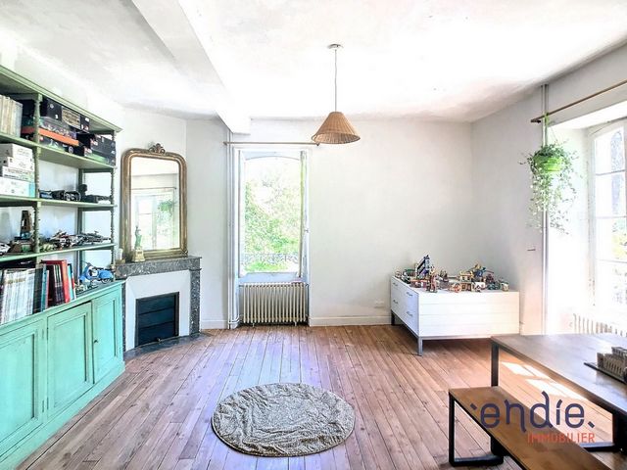
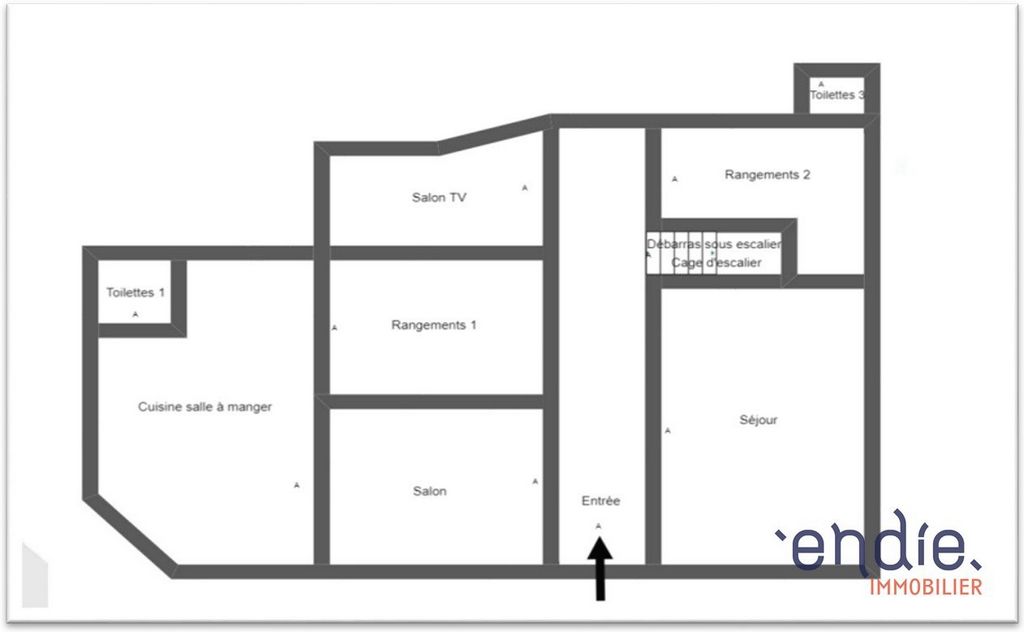

- Terrace Показать больше Показать меньше À seulement 40 minutes au nord de Pau, nichée au cœur d'un village historique sur le chemin de Saint-Jacques de Compostelle, cette splendide maison du XVIIIème siècle vous attend. Enveloppée dans un parc charmant, elle constitue un cadre parfait pour une grande famille, ou peut être transformée en chambres d’hôtes ou autre activité. Avec ses 430 m² habitables, cette demeure bourgeoise impressionne par ses grands espaces et son charme unique. Elle se compose de deux salons élégants, d’une salle à manger raffinée, d’une salle de restaurant, d’une cuisine fonctionnelle, d’un cellier, de six grandes chambres, d’une salle de bain, d’une cave enterrée et d’un espace aménageable de 44 m². Le tout se situe dans un parc de plus de 1000 m², offrant un cadre verdoyant à cette propriété exceptionnelle. En entrant, vous serez accueilli par un hall somptueux orné de carreaux de ciment d’époque, qui donne le ton de la visite. À droite, un salon majestueux de 60 m², agrémenté d’une cheminée en bois sculpté, offre un espace de vie luxueux et chaleureux. À gauche, un second salon de 25 m² vous attend, suivi d’un espace de restaurant entièrement équipé, idéal pour vos réceptions. La salle à manger, parée de superbes tomettes d'origine, et la cuisine attenante complètent ce niveau avec élégance et confort. Un escalier en bois authentique vous conduit à l’étage, où six chambres lumineuses avec de hauts plafonds et un parquet en bois vous attendent, accompagnées d’une salle d’eau et d’un espace de 44 m² à aménager selon vos envies, que ce soit en salle de jeux ou en chambres d’hôtes. Cet étage bénéficie d’une lumière abondante grâce à ses nombreuses fenêtres, et chaque chambre pourrait accueillir sa propre salle d’eau grâce à la proximité des arrivées d'eau. Le dernier étage dévoile de vastes combles aménageables, baignées de lumière naturelle grâce à leurs nombreuses fenêtres et hauteurs sous plafond impressionnantes. Cet espace offre un potentiel unique pour créer des pièces de vie supplémentaires ou des chambres d’hôtes pleines de charme, tout en préservant l'authenticité et le cachet de la maison. Historiquement conçue pour une grande famille, cette demeure a également servi de chambres d'hôtes et de restaurant. Son emplacement privilégié est un atout majeur pour développer ce type d’activité et attirer les touristes de passage. À l’extérieur, le parc magnifiquement paysagé propose divers espaces détente ombragés et agréablement arborés. Cette maison de maître a su conserver tout son cachet et est en excellent état. La toiture en ardoise et la charpente traditionnelle sont en bon état. Le chauffage est assuré par une chaudière fioul (Chapée) complétée par des cheminées et des climatiseurs récents. La plupart des fenêtres sont en PVC double vitrage, l’installation électrique a été entièrement rénovée, et l’assainissement est relié au tout-à-l'égout. Seuls des travaux de décoration restent à prévoir à l’étage. Située à 40 minutes de la dynamique ville de Pau, à 25 minutes de l’aéroport, à 1H15 des plages de l’océan et de l’Espagne, et à 1 heure des montagnes, cette maison dans un village médiéval est le petit coin de paradis dont vous rêvez depuis longtemps ! Contactez votre conseiller Endie Immobilier : BLANCHARD Amandine - EI ... Agent commercial indépendant Ville du greffe : DRAGUIGNAN RSAC N° 832 746 788 - Le barème de nos honoraires est disponible sur ... (réf. 030052563) (Les informations sur les risques auxquels ce bien est exposé sont disponibles sur le site Géorisques : ... />Features:
- Terrace Slechts 40 minuten ten noorden van Pau, genesteld in het hart van een historisch dorp op weg naar Santiago de Compostela, wacht dit prachtige achttiende-eeuwse huis op u. Verpakt in een charmant park, is het een perfecte setting voor een groot gezin, of kan het worden omgetoverd tot een bed & breakfast of een andere activiteit. Met zijn 430 m² woonoppervlak maakt deze burgerlijke residentie indruk met zijn grote ruimtes en unieke charme. Het bestaat uit twee elegante woonkamers, een verfijnde eetkamer, een eetkamer, een functionele keuken, een bijkeuken, zes grote slaapkamers, een badkamer, een ondergrondse kelder en een in te richten ruimte van 44 m². Het geheel is gelegen in een park van meer dan 1000 m² en biedt een groene omgeving aan dit uitzonderlijke pand. Bij binnenkomst wordt u begroet door een weelderige lobby versierd met antieke cementtegels, die de toon zet voor de tour. Aan de rechterkant biedt een majestueuze woonkamer van 60 m², verfraaid met een gebeeldhouwde houten open haard, een luxe en warme leefruimte. Aan de linkerkant wacht u een tweede lounge van 25 m², gevolgd door een volledig uitgerust restaurantgedeelte, ideaal voor uw recepties. De eetkamer, versierd met prachtige originele terracotta tegels, en de aangrenzende keuken completeren dit niveau met elegantie en comfort. Een authentieke houten trap leidt u naar boven, waar zes lichte slaapkamers met hoge plafonds en houten vloeren op u wachten, vergezeld van een doucheruimte en een ruimte van 44 m² die naar wens kan worden ingericht, of het nu gaat om een speelkamer of een logeerkamer. Deze verdieping profiteert van veel licht dankzij de vele ramen, en elke slaapkamer zou een eigen badkamer kunnen herbergen dankzij de nabijheid van de waterinlaten. De bovenste verdieping onthult een grote in te richten zolder, badend in natuurlijk licht dankzij de vele ramen en indrukwekkende plafondhoogtes. Deze ruimte biedt een uniek potentieel om extra woonkamers of charmante gastenkamers te creëren, met behoud van de authenticiteit en het karakter van het huis. Historisch ontworpen voor een groot gezin, heeft dit huis ook gediend als bed & breakfast en restaurant. De bevoorrechte ligging is een belangrijke troef voor de ontwikkeling van dit soort activiteiten en het aantrekken van passerende toeristen. Buiten biedt het prachtig aangelegde park verschillende schaduwrijke en aangenaam beboste ontspanningsruimtes. Dit herenhuis heeft al zijn karakter behouden en verkeert in uitstekende staat. Het leien dak en het traditionele raamwerk zijn in goede staat. De verwarming wordt verzorgd door een olieketel (Chapée) aangevuld met open haarden en recente airconditioners. De meeste ramen zijn voorzien van PVC dubbel glas, de elektrische installatie is volledig gerenoveerd en het sanitair is aangesloten op de riolering. Alleen decoratiewerk moet nog op de bovenverdieping worden gepland. Gelegen op 40 minuten van de dynamische stad Pau, 25 minuten van de luchthaven, 1 uur en 15 minuten van de stranden van de oceaan en Spanje, en 1 uur van de bergen, is dit huis in een middeleeuws dorp het kleine stukje paradijs waar je al heel lang van droomt! Neem contact op met uw adviseur van Endie Immobilier: BLANCHARD Amandine - EI ... Onafhankelijke handelsagent Stad van registratie: DRAGUIGNAN RSAC N° 832 746 788 - De schaal van onze tarieven is beschikbaar op ... (ref. 030052563) (Informatie over de risico's waaraan dit onroerend goed is blootgesteld, is beschikbaar op de website van Géorisques: ... />Features:
- Terrace Only 40 minutes north of Pau, nestled in the heart of a historic village on the way to Santiago de Compostela, this splendid eighteenth century house awaits you. Wrapped in a charming park, it is a perfect setting for a large family, or can be transformed into a bed and breakfast or other activity. With its 430 m² of living space, this bourgeois residence impresses with its large spaces and unique charm. It consists of two elegant living rooms, a refined dining room, a dining room, a functional kitchen, a pantry, six large bedrooms, a bathroom, an underground cellar and a convertible space of 44 m². The whole is located in a park of more than 1000 m², offering a green setting to this exceptional property. Upon entering, you will be greeted by a lavish lobby adorned with period cement tiles, which sets the tone for the tour. To the right, a majestic 60 m² living room, embellished with a carved wooden fireplace, offers a luxurious and warm living space. To the left, a second 25 m² lounge awaits you, followed by a fully equipped restaurant area, ideal for your receptions. The dining room, adorned with superb original terracotta tiles, and the adjoining kitchen complete this level with elegance and comfort. An authentic wooden staircase leads you upstairs, where six bright bedrooms with high ceilings and wooden floors await you, accompanied by a shower room and a 44 m² space to be fitted out according to your desires, whether as a games room or a guest room. This floor benefits from abundant light thanks to its many windows, and each bedroom could accommodate its own bathroom thanks to the proximity of the water inlets. The top floor reveals a vast convertible attic, bathed in natural light thanks to their many windows and impressive ceiling heights. This space offers a unique potential to create additional living rooms or charming guest rooms, while preserving the authenticity and character of the house. Historically designed for a large family, this house has also served as a bed and breakfast and restaurant. Its privileged location is a major asset for developing this type of activity and attracting passing tourists. Outside, the beautifully landscaped park offers various shaded and pleasantly wooded relaxation areas. This mansion has retained all its character and is in excellent condition. The slate roof and the traditional framework are in good condition. Heating is provided by an oil boiler (Chapée) supplemented by fireplaces and recent air conditioners. Most of the windows are PVC double glazed, the electrical installation has been completely renovated, and the sanitation is connected to the sewerage. Only decoration work remains to be planned upstairs. Located 40 minutes from the dynamic city of Pau, 25 minutes from the airport, 1 hour and 15 minutes from the beaches of the ocean and Spain, and 1 hour from the mountains, this house in a medieval village is the little piece of paradise you have been dreaming of for a long time! Contact your Endie Immobilier advisor: BLANCHARD Amandine - EI ... Independent commercial agent City of registry: DRAGUIGNAN RSAC N° 832 746 788 - The scale of our fees is available on ... (ref. 030052563) (Information on the risks to which this property is exposed is available on the Géorisques website: ... />Features:
- Terrace Nur 40 Minuten nördlich von Pau, eingebettet im Herzen eines historischen Dorfes auf dem Weg nach Santiago de Compostela, erwartet Sie dieses prächtige Haus aus dem achtzehnten Jahrhundert. Eingebettet in einen bezaubernden Park ist es eine perfekte Kulisse für eine große Familie oder kann in ein Bed & Breakfast oder eine andere Aktivität umgewandelt werden. Mit ihren 430 m² Wohnfläche besticht diese bürgerliche Residenz durch ihre großen Räume und ihren einzigartigen Charme. Es besteht aus zwei eleganten Wohnzimmern, einem raffinierten Esszimmer, einem Esszimmer, einer funktionalen Küche, einer Speisekammer, sechs großen Schlafzimmern, einem Badezimmer, einem unterirdischen Keller und einem umbaubaren Raum von 44 m². Das Ganze befindet sich in einem Park von mehr als 1000 m² und bietet diesem außergewöhnlichen Anwesen eine grüne Umgebung. Beim Betreten werden Sie von einer großzügigen Lobby begrüßt, die mit historischen Zementfliesen geschmückt ist und den Ton für die Tour angibt. Auf der rechten Seite befindet sich ein majestätisches, 60 m² großes Wohnzimmer, das mit einem geschnitzten Holzkamin verziert ist und einen luxuriösen und warmen Wohnraum bietet. Auf der linken Seite erwartet Sie eine zweite 25 m² große Lounge, gefolgt von einem voll ausgestatteten Restaurantbereich, der sich ideal für Ihre Empfänge eignet. Das Esszimmer, das mit herrlichen originalen Terrakottafliesen geschmückt ist, und die angrenzende Küche vervollständigen diese Ebene mit Eleganz und Komfort. Eine authentische Holztreppe führt Sie nach oben, wo Sie sechs helle Schlafzimmer mit hohen Decken und Holzböden erwarten, begleitet von einem Duschbad und einem 44 m² großen Raum, der nach Ihren Wünschen eingerichtet werden kann, sei es als Spielzimmer oder Gästezimmer. Diese Etage profitiert dank ihrer vielen Fenster von viel Licht, und jedes Schlafzimmer könnte dank der Nähe der Wasserzuläufe ein eigenes Badezimmer beherbergen. Im obersten Stockwerk befindet sich ein riesiger umwandelbarer Dachboden, der dank seiner vielen Fenster und beeindruckenden Deckenhöhen in natürliches Licht getaucht ist. Dieser Raum bietet ein einzigartiges Potenzial, zusätzliche Wohnzimmer oder charmante Gästezimmer zu schaffen, während die Authentizität und der Charakter des Hauses erhalten bleiben. Dieses Haus wurde historisch für eine große Familie entworfen und diente auch als Bed & Breakfast und Restaurant. Seine privilegierte Lage ist ein großer Vorteil, um diese Art von Aktivität zu entwickeln und Durchreisende anzuziehen. Im Außenbereich bietet der schön angelegte Park verschiedene schattige und angenehm bewaldete Ruhebereiche. Diese Villa hat ihren ganzen Charakter bewahrt und befindet sich in ausgezeichnetem Zustand. Das Schieferdach und das traditionelle Fachwerk sind in gutem Zustand. Die Heizung erfolgt über einen Ölkessel (Chapée), der durch Kamine und neuere Klimaanlagen ergänzt wird. Die meisten Fenster sind doppelt verglast, die Elektroinstallation wurde komplett renoviert und die Sanitäranlagen sind an die Kanalisation angeschlossen. Im Obergeschoss müssen nur noch Dekorationsarbeiten geplant werden. Dieses Haus in einem mittelalterlichen Dorf liegt 40 Minuten von der dynamischen Stadt Pau, 25 Minuten vom Flughafen, 1 Stunde und 15 Minuten von den Stränden des Ozeans und Spaniens und 1 Stunde von den Bergen entfernt und ist das kleine Stück Paradies, von dem Sie schon lange geträumt haben! Kontaktieren Sie Ihren Berater bei Endie Immobilier: BLANCHARD Amandine - EI ... Unabhängiger Handelsvertreter Sitz des Registers: DRAGUIGNAN RSAC N° 832 746 788 - Die Gebührenordnung finden Sie auf ... (Ref. 030052563) (Informationen über die Risiken, denen diese Immobilie ausgesetzt ist, finden Sie auf der Website von Géorisques: ... />Features:
- Terrace