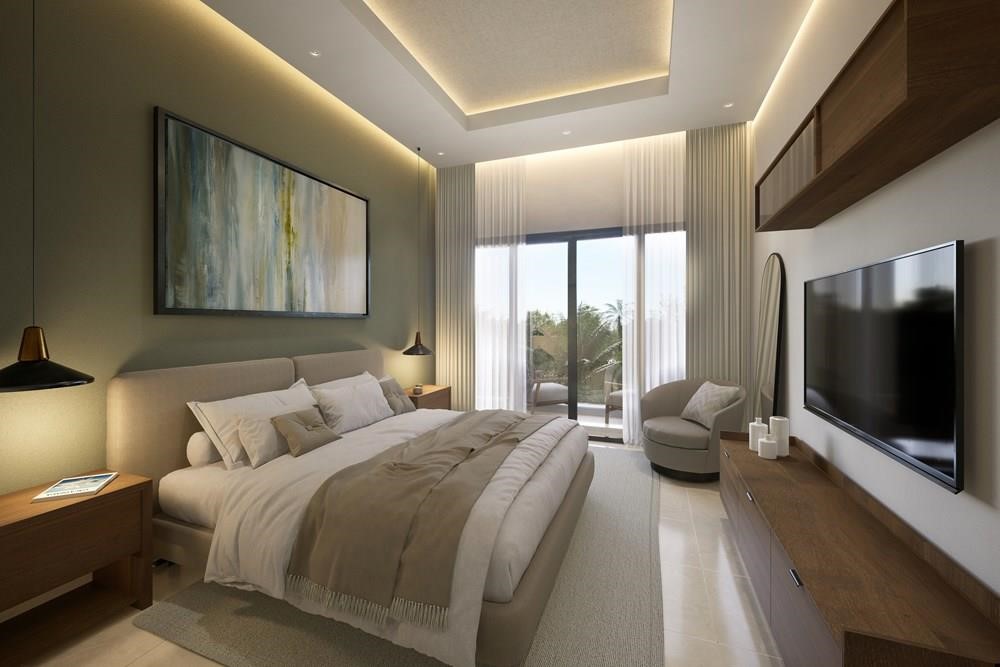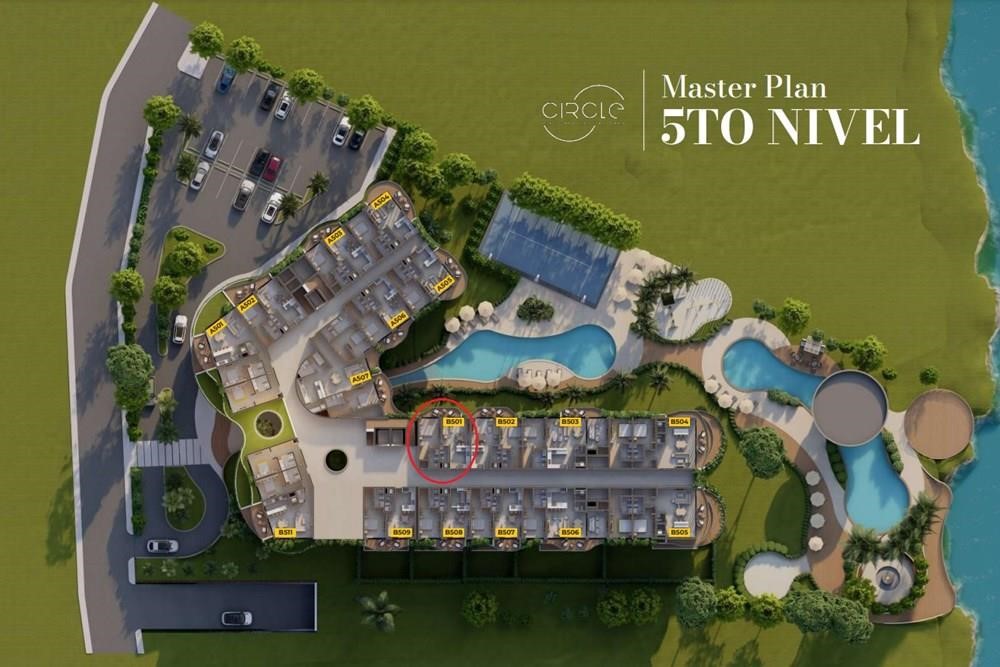23 907 479 RUB
74 м²




Project Details: Land Area: 8,545 m² Housing Units: Apartments in 2 blocks Front: Northeast of approximately 94.82 linear meters, overlooking the access road Building Height: Maximum of 6 levels, with an average mezzanine of 3.50 meters and underground parking Residential Complex Amenities: Recreation areas BBQ area Gazebos Children's area Restaurant Pools for children and adults Gym CoWork space Pet park Lounge area Deck overlooking the lake Architectural Concept: Circle Residences is conceived from the symbiosis between curved and straight elements, taking advantage of the views towards the lake located on the south façade of the project. The design includes two volumes unified by a connecting block, which welcomes with a majestic double-height lobby, which connects with the interior landscape of the project. Curved balconies are a distinctive feature, providing dynamism and a panoramic view of the surroundings. Apartment Layout: Apartment Type A - 73 m² Kitchen Dining Room Laundry Closet Linen Closet 2 Bathrooms 1 Bedroom Walk-in Closet Balcony Apartment Type B - 121 m² Kitchen Dining Room Laundry Area 1 Bedroom TV Living Room 1.5 Bathrooms Walk-in Closet White Closet Balcony Locker Apartment Type C - 128 m² Kitchen Dining Room Laundry Closet 2.5 Bathrooms 2 Bedrooms Balcony Apartment Type D - 130 m² Kitchen Dining Room Living Room Laundry Closet 2.5 Bathrooms 2 Bedrooms Balcony Apartment Type E - 160 m² Kitchen Dining Room Laundry Closet 2.5 Bathrooms 2 Bedrooms Balcony Apartment Type F - 158 m² Kitchen Dining Room Laundry Area 2.5 Bathrooms 2 Bedrooms Walk-in Closet Closet Laundry Closet Utility Room Balcony Apartment Type F (Rooftop) - 169 m² Kitchen Dining Room Laundry Closet Laundry Closet 2 Bathrooms 2 Bedrooms Walk-in Closet Balcony Rooftop Apartment Type G - 149 m² Kitchen Dining Room Living Room Laundry Closet 2.5 Bathrooms 2 Bedrooms Walk-in Closet Balcony Rooftop Additional Information: Estimated Maintenance Fee Price: To be defined Work Status: Pre-sale Estimated Delivery Date: July 2027 Appliances Included: Refrigerator, stove, extractor, air conditioners, washer/dryer and water heater Rent: Yes, AIRBNB friendly Rental Management: Not directly, but we can suggest companies Managing: CONFOTUR
Features:
- Air Conditioning
- Balcony
- SwimmingPool
- Garden
- Garage Показать больше Показать меньше Ubicación: Cap Cana Village Descripción del Proyecto: Es un desarrollo residencial que combina la modernidad y el confort, compuesto por edificios de apartamentos de 1 y 2 habitaciones. Este proyecto está diseñado para ofrecer una experiencia de vida única, con una amplia gama de amenidades y un diseño arquitectónico innovador. Detalles del Proyecto: Extensión del Terreno: 8,545 m² Unidades de Vivienda: Apartamentos en 2 bloques Frente: Noreste de aproximadamente 94.82 metros lineales, con vista hacia la vía de acceso Altura de la Edificación: Máximo de 6 niveles, con un promedio de entrepiso de 3.50 metros y parqueo soterrado Amenidades del Conjunto Residencial: Áreas de recreación Zona de BBQ Gazebos Área infantil Restaurante Piscinas para niños y adultos Gimnasio CoWork space Parque para mascotas Área lounge Deck con vista al lago Concepto Arquitectónico: Circle Residences está concebido a partir de la simbiosis entre elementos curvos y rectos, aprovechando las visuales hacia el lago ubicado en la fachada sur del proyecto. El diseño incluye dos volúmenes unificados por un bloque conector, que da la bienvenida con un majestuoso lobby de doble altura, el cual conecta con el paisaje interior del proyecto. Los balcones curvos son una característica distintiva, proporcionando dinamismo y una vista panorámica del entorno. Distribución de Apartamentos: Apartamento Tipo A - 73 m² Cocina Comedor Closet de Lavado Closet de Blancos 2 Baños 1 Dormitorio Walk-in Closet Balcón Apartamento Tipo B - 121 m² Cocina Comedor Sala Área de Lavado 1 Habitación Estar de TV 1.5 Baños Walk-in Closet Closet de Blancos Location: Cap Cana Village Project Description: It is a residential development that combines modernity and comfort, composed of 1 and 2 bedroom apartment buildings. This project is designed to offer a unique living experience, with a wide range of amenities and innovative architectural design.
Project Details: Land Area: 8,545 m² Housing Units: Apartments in 2 blocks Front: Northeast of approximately 94.82 linear meters, overlooking the access road Building Height: Maximum of 6 levels, with an average mezzanine of 3.50 meters and underground parking Residential Complex Amenities: Recreation areas BBQ area Gazebos Children's area Restaurant Pools for children and adults Gym CoWork space Pet park Lounge area Deck overlooking the lake Architectural Concept: Circle Residences is conceived from the symbiosis between curved and straight elements, taking advantage of the views towards the lake located on the south façade of the project. The design includes two volumes unified by a connecting block, which welcomes with a majestic double-height lobby, which connects with the interior landscape of the project. Curved balconies are a distinctive feature, providing dynamism and a panoramic view of the surroundings. Apartment Layout: Apartment Type A - 73 m² Kitchen Dining Room Laundry Closet Linen Closet 2 Bathrooms 1 Bedroom Walk-in Closet Balcony Apartment Type B - 121 m² Kitchen Dining Room Laundry Area 1 Bedroom TV Living Room 1.5 Bathrooms Walk-in Closet White Closet Balcony Locker Apartment Type C - 128 m² Kitchen Dining Room Laundry Closet 2.5 Bathrooms 2 Bedrooms Balcony Apartment Type D - 130 m² Kitchen Dining Room Living Room Laundry Closet 2.5 Bathrooms 2 Bedrooms Balcony Apartment Type E - 160 m² Kitchen Dining Room Laundry Closet 2.5 Bathrooms 2 Bedrooms Balcony Apartment Type F - 158 m² Kitchen Dining Room Laundry Area 2.5 Bathrooms 2 Bedrooms Walk-in Closet Closet Laundry Closet Utility Room Balcony Apartment Type F (Rooftop) - 169 m² Kitchen Dining Room Laundry Closet Laundry Closet 2 Bathrooms 2 Bedrooms Walk-in Closet Balcony Rooftop Apartment Type G - 149 m² Kitchen Dining Room Living Room Laundry Closet 2.5 Bathrooms 2 Bedrooms Walk-in Closet Balcony Rooftop Additional Information: Estimated Maintenance Fee Price: To be defined Work Status: Pre-sale Estimated Delivery Date: July 2027 Appliances Included: Refrigerator, stove, extractor, air conditioners, washer/dryer and water heater Rent: Yes, AIRBNB friendly Rental Management: Not directly, but we can suggest companies Managing: CONFOTUR
Features:
- Air Conditioning
- Balcony
- SwimmingPool
- Garden
- Garage Luogo: Cap Cana Village Descrizione del progetto: Si tratta di un complesso residenziale che combina modernità e comfort, composto da condomini con 1 e 2 camere da letto. Questo progetto è stato progettato per offrire un'esperienza abitativa unica, con un'ampia gamma di servizi e un design architettonico innovativo.
Dettagli del progetto: Superficie del terreno: 8.545 m² Unità abitative: Appartamenti in 2 blocchi Fronte: Nord-est di circa 94,82 metri lineari, con vista sulla strada di accesso Altezza dell'edificio: Massimo di 6 livelli, con un soppalco medio di 3,50 metri e parcheggio sotterraneo Complesso residenziale Servizi: Aree ricreative Area barbecue Gazebo Area bambini Ristorante Piscine per bambini e adulti Palestra Spazio coworking Parco per animali Area lounge Concetto architettonico: Circle Residences è concepito dalla simbiosi tra elementi curvi e rettilinei, sfruttando le viste verso il lago situate sulla facciata sud del progetto. Il progetto prevede due volumi unificati da un blocco di collegamento, che accoglie con una maestosa hall a doppia altezza, che si connette con il paesaggio interno del progetto. I balconi curvi sono una caratteristica distintiva, che fornisce dinamismo e una vista panoramica sui dintorni. Disposizione Appartamento: Appartamento Tipo A - 73 m² Cucina Sala da pranzo Lavanderia Armadio Biancheria 2 Bagni 1 Camera da letto Cabina armadio Balcone Appartamento Tipo B - 121 m² Cucina Sala da pranzo Zona lavanderia 1 camera da letto TV Soggiorno 1,5 Bagni Cabina armadio Armadio bianco Balcone Armadietto Appartamento tipo C - 128 m² Cucina Sala da pranzo Lavanderia Armadio 2,5 bagni 2 camere da letto Balcone Appartamento tipo D - 130 m² Cucina Sala da pranzo Soggiorno Lavanderia Armadio 2.5 Bagni 2 Camere da letto Balcone Appartamento Tipo E - 160 m² Cucina Sala da pranzo Lavanderia Ripostiglio 2.5 Bagni 2 camere da letto Balcone Appartamento Tipo F - 158 m² Cucina Sala da pranzo Zona lavanderia 2.5 Bagni 2 camere da letto Cabina armadio Armadio lavanderia Ripostiglio Balcone Appartamento tipo F (tetto) - 169 m² Cucina Sala da pranzo Armadio lavanderia Lavanderia 2 bagni 2 camere da letto Cabina armadio Balcone Appartamento sul tetto tipo G - 149 m² Cucina Sala da pranzo Soggiorno Lavanderia Armadio 2,5 Bagni 2 camere da letto Cabina armadio Balcone Tetto Informazioni aggiuntive: Costo di manutenzione stimato Prezzo: Da definire Stato del lavoro: Prevendita Data di consegna stimata: luglio 2027 Elettrodomestici inclusi: Frigorifero, piano cottura, cappa aspirante, condizionatori d'aria, lavatrice/asciugatrice e scaldabagno Affitto: Sì, AIRBNB friendly Gestione degli affitti: Non direttamente, ma possiamo suggerire le aziende che gestiscono: CONFOTUR
Features:
- Air Conditioning
- Balcony
- SwimmingPool
- Garden
- Garage