143 537 167 RUB
5 к
180 м²
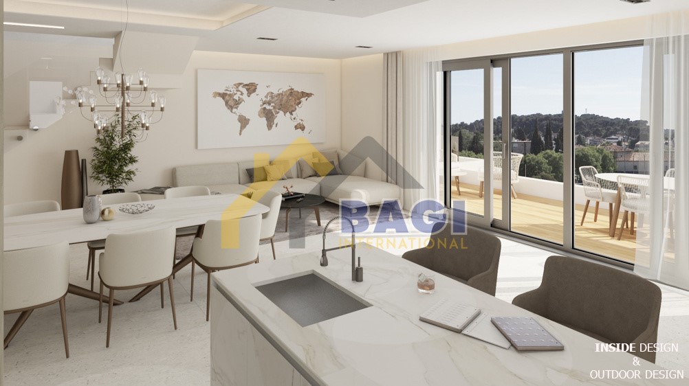
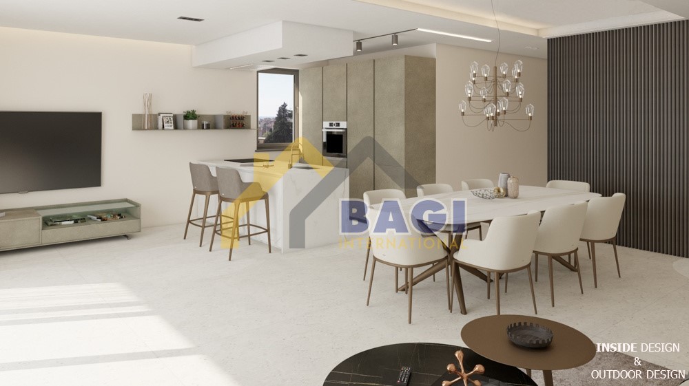
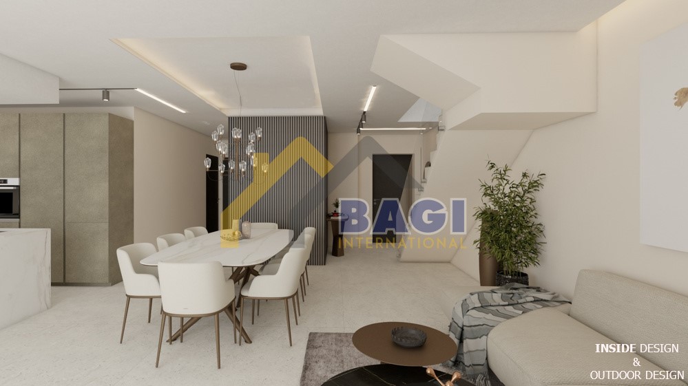
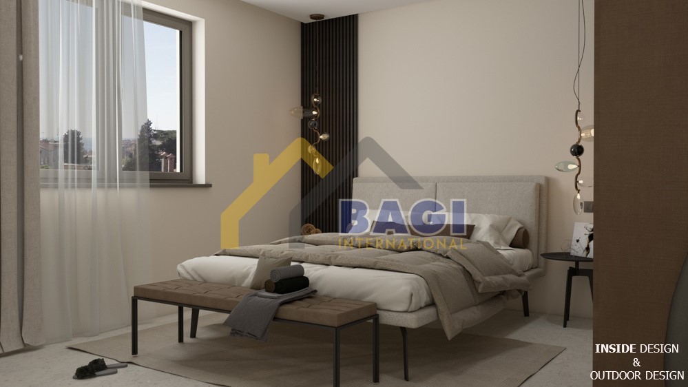
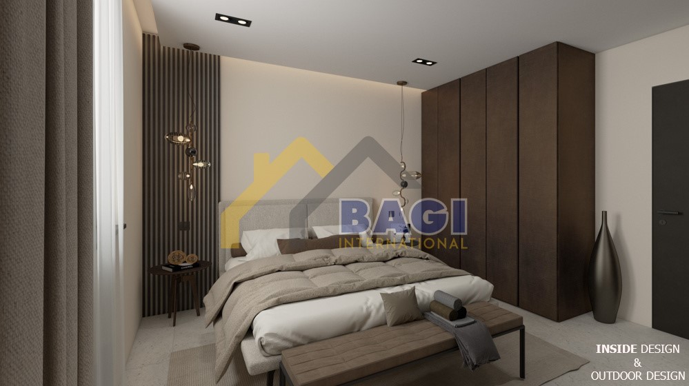
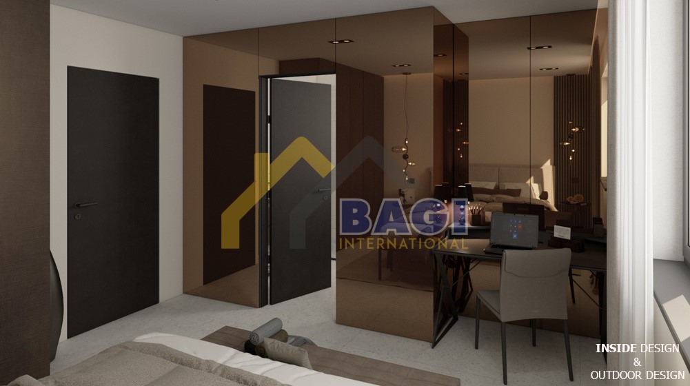
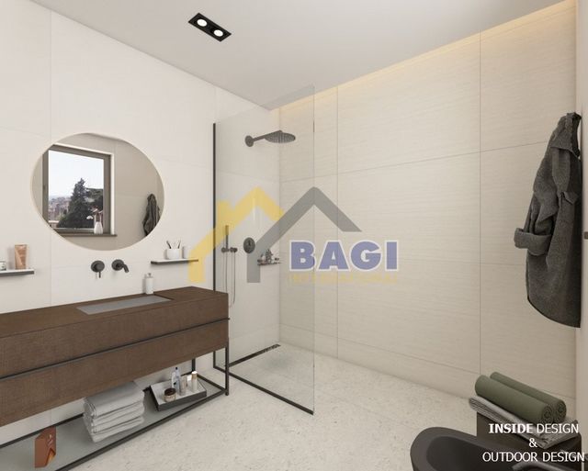
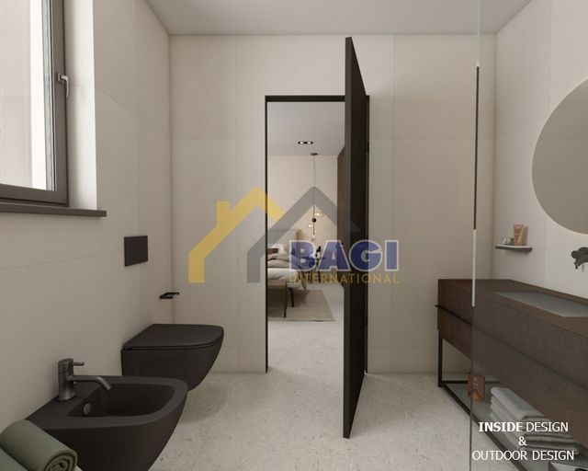

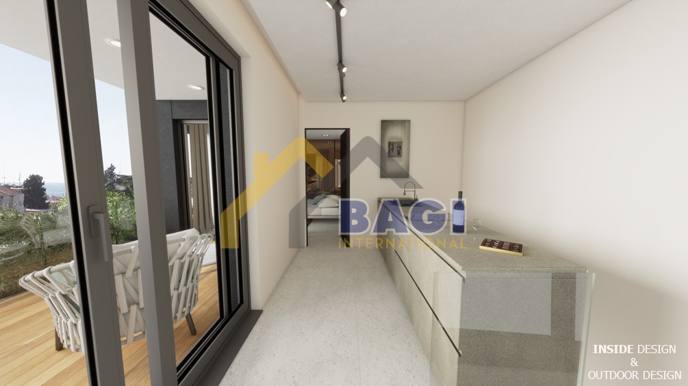
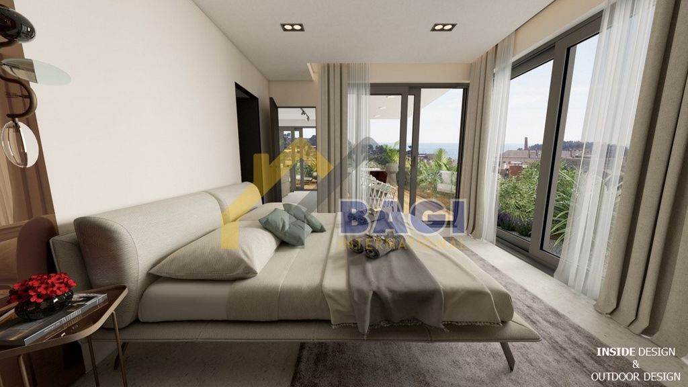

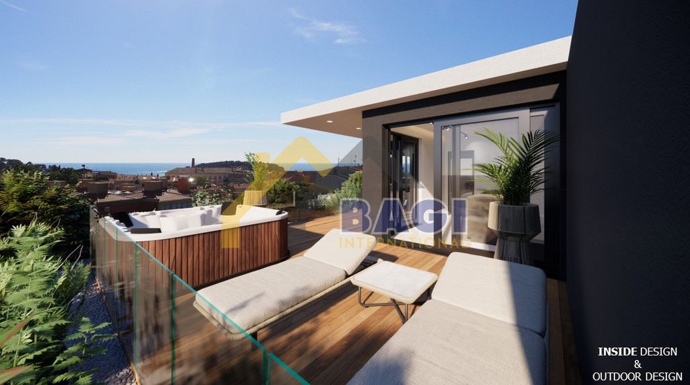
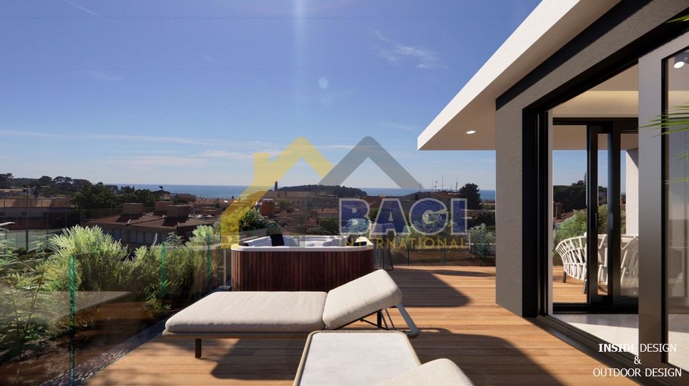
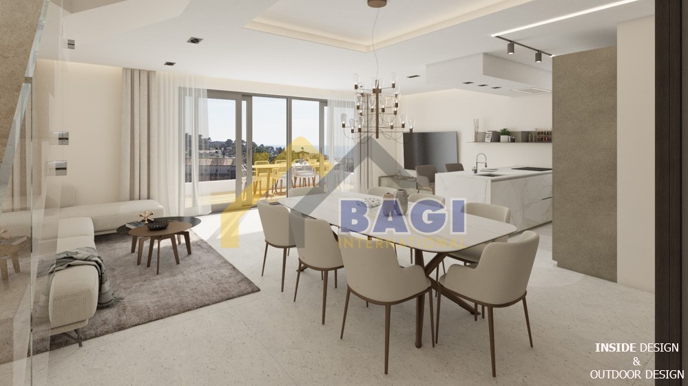
The spacious penthouse is designed in every detail and built with high-quality materials and is located on the second floor + attic. It consists of an entrance hall, an open kitchen, a dining room and a living room open to the terraces, a guest toilet, a storage room and 3 bedrooms with wardrobes and private bathrooms. The total area of the apartment is 199 m2.
The penthouse comes with two garages (34 m2) and outdoor parking spaces, and the building is equipped with an elevator.
Additional information :
- The buyer does not pay the 3% real estate transaction tax, the legal entity is an investor.
- The sea is only 400 meters away, the same as the center of Rovinj.
- Superior design of apartments and buildings
Technical specifications of the building and apartments:
Supporting structure:
• the foundations are reinforced concrete strips
• the base plate is reinforced concrete
• the basement walls are reinforced concrete
• mezzanine structures are reinforced concrete
• the roof structure is reinforced concrete
• bearing walls are hollow thermal brick blocks 25-30 cm thick
• partition walls are hollow brick blocks 10-20 cm thick
• supporting columns and beams are reinforced concrete
• the elevator walls are 25 cm thick reinforced concrete
Outer coverings:
• buried basement walls waterproofed with tar films, thermally insulated with XPS panels 5 cm
• external walls of the building thermally insulated with EPS panels 10 cm (larger part) and 15 cm (smaller part)
• part of the ground floor is covered with decorative stone
• rain sheeting is installed - galvanized painted sheet metal
• thermal insulation of 15 cm XPS panels and waterproofing is installed in the roof
• the covering of the building is Mediterranean tiles
Inner linings:
• the walls are plastered with machine plaster
• bathroom walls are covered with ceramic tiles
Floors:
• the basement floor is smoothed concrete
• the floors of the apartments are ceramic coverings and parquet
• the terrace floors are ceramic coverings
• the staircase is covered with stone
Doors and windows:
• external openings are Schüco aluminum locks
• the interior doors in the apartments are wooden
• entrance doors for apartments are non-combustible T-30 (fire-resistant and anti-burglary)
• Velux skylights are installed in the attic
Heating system and hot water preparation:
• each apartment has its own drinking water depurator
• a floor heating system is installed
• apartments are additionally heated and cooled with fan coil indoor units
• hot water is prepared in boilers located in the engine room, boilers are also connected to heat pumps
• Mitsubishi heat pumps
• SMART HOME heating and cooling management system from a smartphone
Other:
• fire protection is ensured by an internal and external hydrant network, and natural ventilation of the staircase
Elevator:
• elevator of the company "Kone"
For all information, call ... Viber / WhatsApp)
or by email:
...
ID CODE: 2251
Aida Kudić
Agent s licencom
Mob: ...
E-mail: ...
https://bagi-nekretnine.hr
Features:
- Parking
- Garage
- Alarm
- Terrace
- Lift Показать больше Показать меньше Dieses im Bau befindliche Luxus-Penthouse wird sich an einem der begehrtesten Standorte befinden, ganz in der Nähe des Zentrums von Rovinj, der malerischsten Stadt an der kroatischen Adriaküste. Die Schönheiten von Rovinj hinterlassen oft tiefe Spuren, so dass die Verbindung mit Rovinj über Generationen hinweg anhält. Rovinj liegt auf der Westseite der Halbinsel Istrien und erstreckt sich nördlich des Lim-Kanals und südlich bis Bal. Es wird von einem stark gegliederten Archipel mit bis zu 14 Inselchen und 6 Felsen geschmückt. Wer die Stadt Rovinj einmal besucht, vergisst sie kaum und kehrt am häufigsten dorthin zurück, weshalb sie als das stärkste Touristenzentrum Istriens gilt.
Das großzügige Penthouse ist bis ins Detail durchdacht und mit hochwertigen Materialien gebaut und befindet sich im zweiten Obergeschoss + Dachgeschoss. Es besteht aus einer Eingangshalle, einer offenen Küche, einem Esszimmer und einem zu den Terrassen offenen Wohnzimmer, einer Gästetoilette, einem Abstellraum und 3 Schlafzimmern mit Kleiderschränken und privaten Badezimmern. Die Gesamtfläche der Wohnung beträgt 199 m2.
Das Penthouse verfügt über zwei Garagen (34 m2) und Außenstellplätze, außerdem ist das Gebäude mit einem Aufzug ausgestattet.
Weitere Informationen :
- Der Käufer zahlt keine 3 %ige Immobilientransaktionssteuer, die juristische Person ist ein Investor.
- Das Meer ist nur 400 Meter entfernt, genau wie das Zentrum von Rovinj.
- Hochwertige Gestaltung von Wohnungen und Gebäuden
Technische Daten des Gebäudes und der Wohnungen:
Unterstützende Struktur:
• Die Fundamente bestehen aus Stahlbetonstreifen
• Die Grundplatte besteht aus Stahlbeton
• Die Kellerwände bestehen aus Stahlbeton
• Zwischengeschosskonstruktionen bestehen aus Stahlbeton
• Die Dachkonstruktion besteht aus Stahlbeton
• Die tragenden Wände bestehen aus hohlen thermischen Ziegelsteinen mit einer Dicke von 25–30 cm
• Trennwände sind hohle Ziegelsteine mit einer Dicke von 10–20 cm
• Stützpfeiler und Träger bestehen aus Stahlbeton
• Die Aufzugswände bestehen aus 25 cm dickem Stahlbeton
Außenverkleidungen:
• vergrabene Kellerwände, wasserdicht mit Teerfolien, wärmegedämmt mit XPS-Platten 5 cm
• Außenwände des Gebäudes wärmegedämmt mit EPS-Platten 10 cm (größerer Teil) und 15 cm (kleinerer Teil)
• Ein Teil des Erdgeschosses ist mit dekorativem Stein bedeckt
• Regenschutzfolie ist installiert – verzinktes, lackiertes Blech
• Im Dach ist eine Wärmedämmung aus 15 cm XPS-Platten und eine Abdichtung eingebaut
• Die Verkleidung des Gebäudes besteht aus mediterranen Fliesen
Innenfutter:
• Die Wände werden mit Maschinenputz verputzt
• Badezimmerwände sind mit Keramikfliesen verkleidet
Böden:
• Der Kellerboden besteht aus geglättetem Beton
• Die Böden der Wohnungen bestehen aus Keramikbelägen und Parkett
• Die Terrassenböden bestehen aus Keramikbelägen
• Die Treppe ist mit Stein verkleidet
Türen und Fenster:
• Außenöffnungen sind Schüco-Aluminiumschlösser
• Die Innentüren in den Wohnungen sind aus Holz
• Eingangstüren für Wohnungen sind nicht brennbar T-30 (feuerbeständig und einbruchhemmend)
• Im Dachgeschoss sind Velux-Oberlichter installiert
Heizungsanlage und Warmwasserbereitung:
• Jede Wohnung verfügt über einen eigenen Trinkwasseraufbereiter
• eine Fußbodenheizung installiert ist
• Wohnungen werden zusätzlich mit Fan-Coil-Innengeräten beheizt und gekühlt
• Die Warmwasserbereitung erfolgt in Boilern im Maschinenraum, die Boiler sind auch an Wärmepumpen angeschlossen
• Mitsubishi-Wärmepumpen
• SMART HOME-Heizungs- und Kühlmanagementsystem über ein Smartphone
Andere:
• Der Brandschutz wird durch ein internes und externes Hydrantennetz sowie eine natürliche Belüftung des Treppenhauses gewährleistet
Aufzug:
• Aufzug der Firma „Kone“
Für alle Informationen rufen Sie ... Viber / WhatsApp) an.
oder per E-Mail:
...
ID CODE: 2251
Aida Kudić
Agent s licencom
Mob: ...
E-mail: ...
https://bagi-nekretnine.hr
Features:
- Parking
- Garage
- Alarm
- Terrace
- Lift Ovaj luksuzni penthouse u izgradnji smjestiti će se na jednoj od najpoželjnih lokacija, u samoj blizini središta grada Rovinja, najslikovitijeg grada na hrvatskoj obali Jadrana. Ljepote Rovinja često ostavljaju dubok trag pa se povezanost njime proteže generacijama. Rovinj se nalazi na zapadnoj strani istarskog poluotoka, a prostire se sjeverno od Limskog kanala, te južno do Bala. Krasi ga izrazito razveden arhipelag sa čak 14 otočića i 6 hridi. Tko jednom posjeti grad Rovinj, teško ga zaboravlja i najčešće mu se ponovno vraća zato se i smatra najjačim turističkim centrom Istre.
Prostrani penthouse osmišljen je u svakom detalju i izgrađen s visokokvalitetnim materijalima te se nalazi na drugom katu + mansardi. Sastoji se od ulaznog hodnika, otvorene kuhinje, blagovaonice i dnevnog boravka otvorenog prema terasama, gostinjskog WC-a, ostave i 3 spavaće sobe s garderobom i vlastitim kupaonicama. Ukupna površina stana iznosi 199 M2.
Penthouse dolazi sa dvije garaže ( 34 M2 ) i vanjskim parkirnim mjestima a zgrada je opremljena i liftom.
Dodatne informacije :
- Kupac ne plaća 3 % poreza na promet nekretnina, pravna osoba je investitor .
- Do mora ima svega 400 metara, jednako kao i do samog centra grada Rovinja.
- Vrhunski dizajn stanova i zgrade
Tehničke specifikacije zgrade i stanova :
Nosiva konstrukcija:
• temelji su armiranobetonske trake
• temeljna ploča je armiranobetonska
• zidovi podruma su armiranobetonski
• međukatne konstrukcije su armiranobetonske
• krovna konstrukcija je armiranobetonska
• nosivi zidovi su šuplji opečni termo blokovi 25-30 cm debljine
• pregradni zidovi su šuplji opečni blokovi 10-20 cm debljine
• nosivi stupovi i grede su armiranobetonski
• zidovi lifta su armiranobetonski 25 cm debljine
Vanjske obloge:
• ukopani zidovi podruma hidroizolirani katranskim folijama, termoizolirani XPS pločama 5 cm
• vanjski zidovi građevine termoizolirani EPS pločama 10 cm (veći dio) i 15 cm (manji dio)
• dio prizemlja je obložen dekorativnim kamenom
• ugrađena je kišna limarija - pocinčani bojani lim
• u krov je ugrađena termoizolacija 15 cm XPS ploče, te hidroizolacija
• pokrov građevine je Mediteran crijep
Unutarnje obloge:
• zidovi se žbukaju strojnom žbukom
• zidovi kupaonica se oblažu keramičkim pločicama
Podovi:
• pod podruma je zaglađeni beton
• podovi stanova su keramičke obloge i parket
• podovi terasa su keramičke obloge
• stepenište je obloženo kamenom
Vrata i prozori:
• vanjski otvori su aluminijska bravarija Schüco
• unutarnja vrata u stanovima su drvena
• ulazna vrata za stanove su negoriva T-30 (vatrootporna i protuprovalna)
• u potkrovlju su ugrađeni krovni prozori Velux
Sustav grijanja i priprema tople vode:
• svaki stan posjeduje svoj depurator pitke vode
• ugrađen je sustav podnog grijanja
• stanovi se dodatno griju i hlade s unutarnjim jedinicama ventilokonvektorima (fan coil)
• priprema tople vode vrši se u bojlerima smještenima u strojarnicu, bojleri su također spojeni na toplinske pumpe
• toplinske pumpe tvrtke Mitsubishi
• SMART HOME sustav upravljanja s pametnog telefona grijanjem i hlađenjem
Ostalo:
• zaštita od požara je osigurana unutarnjom i vanjskom hidrantskom mrežom, te prirodnom ventilacijom stubišta
Dizalo:
• dizalo tvrtke „Kone“
Za sve informacije pozovite ... Viber / WhatsApp)
ili mailom:
...
ID KOD AGENCIJE: 2251
Aida Kudić
Agent s licencom
Mob: ...
E-mail: ...
https://bagi-nekretnine.hr
Features:
- Parking
- Garage
- Alarm
- Terrace
- Lift Questo attico di lusso in costruzione sarà situato in una delle posizioni più ambite, molto vicino al centro di Rovigno, la città più pittoresca della costa adriatica croata. Le bellezze di Rovigno spesso lasciano un segno profondo, per questo il legame con essa dura da generazioni. Rovigno si trova sul lato occidentale della penisola istriana e si estende a nord del canale di Leme e a sud fino a Bal. È ornata da un arcipelago estremamente frastagliato con ben 14 isolotti e 6 scogli. Chi visita una volta la città di Rovigno, difficilmente la dimentica e molto spesso ci ritorna, per questo è considerato il centro turistico più forte dell'Istria.
L'ampio attico è curato in ogni dettaglio e realizzato con materiali di ottima qualità ed è situato al secondo piano + mansarda. Si compone di un ingresso, una cucina a vista, una sala da pranzo e un soggiorno aperto sui terrazzi, un bagno per gli ospiti, un ripostiglio e 3 camere da letto con armadi e bagni privati. La superficie totale dell'appartamento è di 199 m2.
L'attico è dotato di due garage (34 mq) e posti auto esterni, e l'edificio è dotato di ascensore.
Informazioni aggiuntive :
- L'acquirente non paga l'imposta sulle transazioni immobiliari del 3%, la persona giuridica è un investitore.
- Il mare è a soli 400 metri, come il centro di Rovigno.
- Progettazione superiore di appartamenti ed edifici
Caratteristiche tecniche dell'edificio e degli appartamenti:
Struttura portante:
• le fondazioni sono nastri di cemento armato
• la piastra di base è in cemento armato
• le pareti del seminterrato sono in cemento armato
• le strutture del soppalco sono in cemento armato
• la struttura del tetto è in cemento armato
• i muri portanti sono in blocchi forati di laterizio termico di spessore 25-30 cm
• le pareti divisorie sono in blocchi di mattoni forati di spessore 10-20 cm
• le colonne e le travi portanti sono in cemento armato
• le pareti dell'ascensore sono in cemento armato spessore 25 cm
Rivestimenti esterni:
• pareti interrate impermeabilizzate con film catramato, isolate termicamente con pannelli XPS spessore 5 cm
• pareti esterne dell'edificio isolate termicamente con pannelli in EPS da 10 cm (parte maggiore) e 15 cm (parte minore)
• parte del piano terra è rivestita in pietra decorativa
• è installata la copertura antipioggia: lamiera zincata e verniciata
• Nel tetto è installato l'isolamento termico mediante pannelli XPS da 15 cm e l'impermeabilizzazione
• il rivestimento dell'edificio è in tegole mediterranee
Rivestimenti interni:
• le pareti sono intonacate con intonaco a macchina
• le pareti del bagno sono rivestite con piastrelle di ceramica
Piani:
• il piano interrato è in cemento lisciato
• i pavimenti degli appartamenti sono in ceramica e parquet
• i pavimenti dei terrazzi sono rivestimenti in ceramica
• la scala è rivestita in pietra
Porte e finestre:
• le aperture esterne sono serrature Schüco in alluminio
• le porte interne degli appartamenti sono in legno
• le porte d'ingresso degli appartamenti sono T-30 non combustibili (resistenti al fuoco e antieffrazione)
• Nel sottotetto sono installati lucernari Velux
Impianto di riscaldamento e preparazione acqua calda:
• ogni appartamento è dotato di un proprio depuratore di acqua potabile
• è installato un sistema di riscaldamento a pavimento
• gli appartamenti sono inoltre riscaldati e raffrescati con unità interne ventilconvettori
• l'acqua calda viene preparata in caldaie poste nella sala macchine, le caldaie sono anche collegate a pompe di calore
• Pompe di calore Mitsubishi
• Sistema di gestione del riscaldamento e raffrescamento SMART HOME da smartphone
Altro:
• la protezione antincendio è assicurata da una rete di idranti interna ed esterna e dalla ventilazione naturale del vano scala
Ascensore:
• ascensore della compagnia "Kone"
Per tutte le informazioni chiama il ... Viber / WhatsApp)
o tramite e-mail:
...
ID CODE: 2251
Aida Kudić
Agent s licencom
Mob: ...
E-mail: ...
https://bagi-nekretnine.hr
Features:
- Parking
- Garage
- Alarm
- Terrace
- Lift This luxury penthouse under construction will be located in one of the most desirable locations, very close to the center of Rovinj, the most picturesque town on the Croatian Adriatic coast. The beauties of Rovinj often leave a deep mark, so the connection with it extends for generations. Rovinj is located on the western side of the Istrian peninsula, and extends north of the Lim channel and south to Bal. It is adorned by an extremely indented archipelago with as many as 14 islets and 6 rocks. Whoever visits the city of Rovinj once, hardly forgets it and most often returns to it again, that's why it is considered the strongest tourist center of Istria.
The spacious penthouse is designed in every detail and built with high-quality materials and is located on the second floor + attic. It consists of an entrance hall, an open kitchen, a dining room and a living room open to the terraces, a guest toilet, a storage room and 3 bedrooms with wardrobes and private bathrooms. The total area of the apartment is 199 m2.
The penthouse comes with two garages (34 m2) and outdoor parking spaces, and the building is equipped with an elevator.
Additional information :
- The buyer does not pay the 3% real estate transaction tax, the legal entity is an investor.
- The sea is only 400 meters away, the same as the center of Rovinj.
- Superior design of apartments and buildings
Technical specifications of the building and apartments:
Supporting structure:
• the foundations are reinforced concrete strips
• the base plate is reinforced concrete
• the basement walls are reinforced concrete
• mezzanine structures are reinforced concrete
• the roof structure is reinforced concrete
• bearing walls are hollow thermal brick blocks 25-30 cm thick
• partition walls are hollow brick blocks 10-20 cm thick
• supporting columns and beams are reinforced concrete
• the elevator walls are 25 cm thick reinforced concrete
Outer coverings:
• buried basement walls waterproofed with tar films, thermally insulated with XPS panels 5 cm
• external walls of the building thermally insulated with EPS panels 10 cm (larger part) and 15 cm (smaller part)
• part of the ground floor is covered with decorative stone
• rain sheeting is installed - galvanized painted sheet metal
• thermal insulation of 15 cm XPS panels and waterproofing is installed in the roof
• the covering of the building is Mediterranean tiles
Inner linings:
• the walls are plastered with machine plaster
• bathroom walls are covered with ceramic tiles
Floors:
• the basement floor is smoothed concrete
• the floors of the apartments are ceramic coverings and parquet
• the terrace floors are ceramic coverings
• the staircase is covered with stone
Doors and windows:
• external openings are Schüco aluminum locks
• the interior doors in the apartments are wooden
• entrance doors for apartments are non-combustible T-30 (fire-resistant and anti-burglary)
• Velux skylights are installed in the attic
Heating system and hot water preparation:
• each apartment has its own drinking water depurator
• a floor heating system is installed
• apartments are additionally heated and cooled with fan coil indoor units
• hot water is prepared in boilers located in the engine room, boilers are also connected to heat pumps
• Mitsubishi heat pumps
• SMART HOME heating and cooling management system from a smartphone
Other:
• fire protection is ensured by an internal and external hydrant network, and natural ventilation of the staircase
Elevator:
• elevator of the company "Kone"
For all information, call ... Viber / WhatsApp)
or by email:
...
ID CODE: 2251
Aida Kudić
Agent s licencom
Mob: ...
E-mail: ...
https://bagi-nekretnine.hr
Features:
- Parking
- Garage
- Alarm
- Terrace
- Lift Ten luksusowy penthouse w budowie będzie zlokalizowany w jednej z najbardziej poszukiwanych lokalizacji, bardzo blisko centrum Rovinja, najbardziej malowniczego miasta na chorwackim wybrzeżu Adriatyku. Piękno Rovinja często pozostawia głębokie ślady, więc związek z Rovinj trwa przez pokolenia. Rovinj znajduje się po zachodniej stronie półwyspu Istria i rozciąga się na północ od Kanału Limskiego i na południe do Bal. Zdobi go silnie wcięty archipelag z aż 14 wysepkami i 6 skałami. Każdy, kto odwiedza miasto Rovinj, prawie o nim nie zapomina i wraca tam najczęściej, dlatego jest ono uważane za najsilniejszy ośrodek turystyczny na Istrii.
Przestronny penthouse jest przemyślany w najdrobniejszych szczegółach i zbudowany z wysokiej jakości materiałów i znajduje się na drugim piętrze + poddasze. Składa się z przedpokoju, otwartej kuchni, jadalni i salonu otwartego na tarasy, toalety dla gości, pomieszczenia gospodarczego oraz 3 sypialni z szafami i łazienkami. Powierzchnia całkowita mieszkania to 199 m2.
Penthouse posiada dwa garaże (34 m2) oraz zewnętrzne miejsca postojowe, a budynek wyposażony jest również w windę.
Więcej informacji :
- Nabywca nie płaci 3% podatku od transakcji od nieruchomości, osoba prawna jest inwestorem.
- Morze znajduje się zaledwie 400 metrów od hotelu, podobnie jak centrum Rovinj.
- Wysokiej jakości design mieszkań i budynków
Dane techniczne budynku i mieszkań:
Konstrukcja nośna:
• Fundamenty wykonane są z pasów żelbetowych
• Płyta podstawy wykonana jest z betonu zbrojonego
• Ściany piwnic wykonane są z betonu zbrojonego
• Konstrukcje antresoli wykonane są z żelbetu
• Konstrukcja dachu wykonana jest z betonu zbrojonego
• Ściany nośne wykonane są z pustaków termicznych o grubości 25–30 cm
• Ścianki działowe to pustaki o grubości 10–20 cm
• Słupy i belki nośne wykonane są z betonu zbrojonego
• Ściany windy wykonane są z żelbetu o grubości 25 cm
Panele zewnętrzne:
• Zakopane ściany piwnicy, wodoodporne foliami papowymi, izolowane termicznie panelami XPS 5 cm
• Ściany zewnętrzne budynku ocieplone płytami styropianowymi 10 cm (większa część) i 15 cm (mniejsza część)
• Część parteru pokryta jest kamieniem dekoracyjnym
• Zamontowana folia przeciwdeszczowa – blacha ocynkowana, malowana
• W dachu montowana jest izolacja termiczna z paneli XPS o grubości 15 cm oraz hydroizolacja
• Okładzina budynku wykonana jest z płytek śródziemnomorskich
Podszewka wewnętrzna:
• Ściany otynkowane tynkiem maszynowym
• Ściany łazienki pokryte są płytkami ceramicznymi
Dna:
• Posadzka piwnicy wykonana jest z wygładzonego betonu
• Podłogi w apartamentach wykonane są z posadzki ceramicznej i parkietu
• Posadzki tarasu wykonane są z okładzin ceramicznych
• Klatka schodowa jest wyłożona kamieniem
Drzwi i okna:
• Otwory zewnętrzne to zamki aluminiowe Schüco
• Drzwi wewnętrzne w mieszkaniach wykonane są z drewna
• Drzwi wejściowe do mieszkań są niepalne T-30 (przeciwpożarowe i antywłamaniowe)
• Na poddaszu zamontowane są świetliki dachowe Velux
System grzewczy i przygotowanie ciepłej wody:
• W każdym apartamencie znajduje się własny oczyszczacz wody pitnej
• zainstalowano ogrzewanie podłogowe
• Mieszkania są dodatkowo ogrzewane i chłodzone za pomocą klimakonwektorów
• Ciepła woda produkowana jest w kotłach w maszynowni, kotły są również podłączone do pomp ciepła
• Pompy ciepła Mitsubishi
• System zarządzania ogrzewaniem i chłodzeniem SMART HOME za pomocą smartfona
Inny:
• Ochronę przeciwpożarową zapewnia wewnętrzna i zewnętrzna sieć hydrantowa oraz naturalna wentylacja klatki schodowej
Winda:
• Winda firmy "Kone"
Aby uzyskać wszystkie informacje, zadzwoń pod numer ... Viber / WhatsApp).
lub przez e-mail:
...
KOD IDENTYFIKACYJNY: 2251
Aida Kudić
Agent s licencom
Tłum: ...
E-mail: ...
https://bagi-nekretnine.hr
Features:
- Parking
- Garage
- Alarm
- Terrace
- Lift