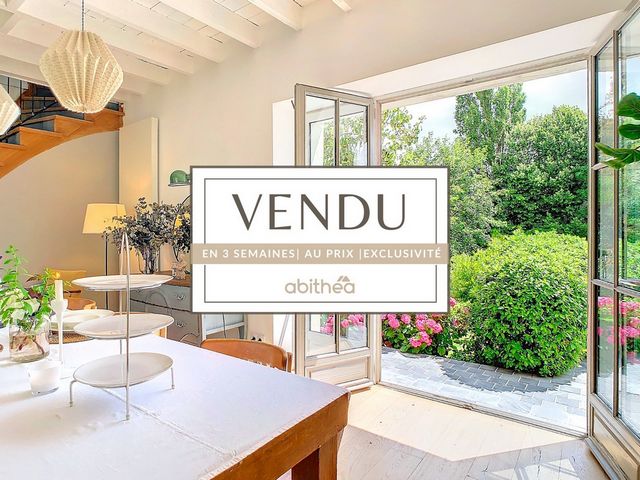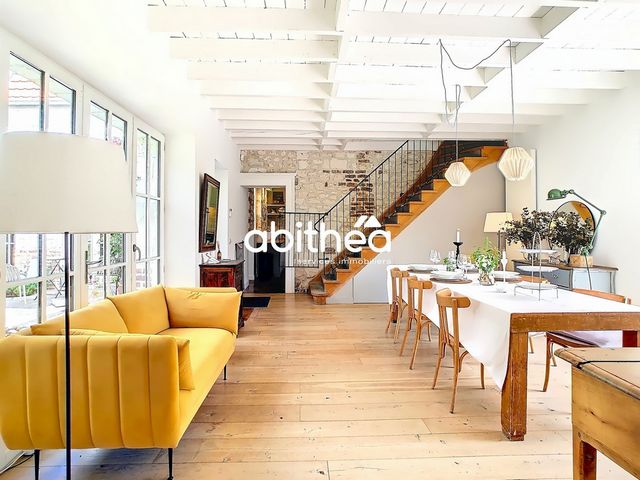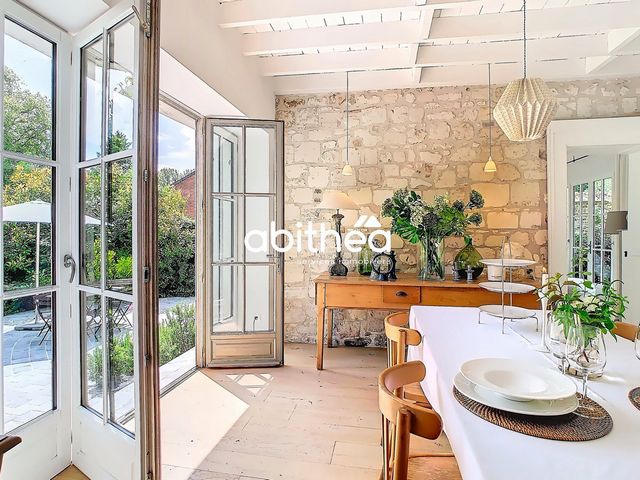67 937 811 RUB
62 396 465 RUB
69 931 345 RUB
61 495 433 RUB
67 464 770 RUB




















SEMI SINGLE-STOREY HOUSE 250 m2 + WHITE STONES + 5 BEDROOMS (+1) + 2 BATHROOMS + GARAGE 40 m2
You will fall in love with this inspiring and very bright house, wonderfully combining character, modernity, atypism, like a property presented in the show 'Du coté de chez vous'! A particularly pleasant and summery atmosphere reigns at the heart of this ensemble, it is well thought out and carefully decorated, immediately taking you into a very beautiful atmosphere.
On an appreciable plot of more than 1,000 m2 fully fenced, we invite you to discover this residence with a living area of 250 m2, completely renovated and extended in 2008. You will be able to peacefully enjoy the volumes and conviviality of this house, embellished with its two flowered gardens, nicely planted with trees and surrounded by blue stones, all with a SOUTH orientation.
Lovers of character, you will be charmed by the façade in white stone established by the Compagnons de France, and by the interior combination of various materials such as zellige, cement tiles, solid parquet or the period fireplace mantel straight from a specialized second-hand dealer.
This house has been ideally designed around the interior brightness and the different exposures thus offering a continuous spectacle throughout the day. Embellished with large checkered French windows in each of the rooms on the ground floor, the living space consisting of a living room of 30 m2, a dining room of the same size and a kitchen of 28.50 m2, offers you 90 m2 for your daily comfort with a superb and inspiring view of the gardens.
The kitchen is nice and has plenty of storage. It opens onto one of the major assets of this property: a spacious office of 40 m2 with an incredible custom-made library, which can easily accommodate a liberal activity, two bedrooms or a master suite.
A beautiful open staircase leads you upstairs, a landing leads to 4 spacious bedrooms from 14 to 32 m2, one of which has a bathroom with exposed beams. A second bathroom of almost 7 m2 completes the floor + WC.
This contemporary house with a trendy and neat decoration, offers, as you will have understood, very nice services thanks to quality materials. The heating is gas and you will find features such as an intercom with digicode, double glazed windows, mains drainage, electric gate...
To complete, you will benefit from a double garage of 40 m2 with motorized door and the possibility of parking 3 vehicles within the property.
It is important to note the good energy class of this home with C and C lettering.
For those who love walking, a hiking trail is not far from the house, a golf course, and villages with a charming surrounding area!
For more information and visits: Sophie Garénaux ... / ...
commercial agent registered under number 795 355 155 - RSAC ARRAS
Information on the risks to which this property is exposed is available on the Georisks website: ... />Features:
- Terrace
- Garden Показать больше Показать меньше !! UNIQUEMENT CHEZ ABITHEA !! A 5 MIN. D'ARRAS, DU GOLF et DES GRANDS AXES ROUTIERS !
MAISON SEMI PLAIN-PIED 250 m2 + PIERRES BLANCHES + 5 CHAMBRES (+1) + 2 SDB + GARAGE 40 m2
Coup de cœur assuré pour cette demeure inspirante et très lumineuse, alliant à merveille cachet, modernité, atypisme, telle une propriété présentée dans l'émission 'Du coté de chez vous' ! Une ambiance particulièrement agréable et estivale régne au coeur de cet ensemble, celui-ci mûrement réfléchi et décoré soignement, vous emportant immédiatement dans une très belle atmosphère.
Sur une parcelle appréciable de plus de 1 000 m2 entièrement clôturée, nous vous invitons à découvrir cette résidence d'une surface habitable de 250 m2, totalement rénovée et agrandie en 2008. Vous pourrez profiter paisiblement des volumes et de la convivialité de cette maison, agrémentés de ses deux jardins fleuris, joliment arboré et entourés de pierres bleues, le tout avec une orientation SUD.
Amateurs de cachet, vous serez charmés par la façade en pierres de taille banches établie par les compagnons de france, et par l'association intérieure de divers matériaux tels que le zéllige, les carreaux de ciments, le parquet massif ou encore le manteau de cheminée d'époque tout droit venu d'un brocanteur spécialisé.
Cette habitation a été idéalement conçue autour de la luminosité intérieure et des différentes expositions offrant ainsi un spectacle continue tout au long de la journée. Agrémentée de larges portes fenêtres quadrillées dans chacune des pièces du RDC, l'espace de vie se composant d'un salon de 30 m2, d'une salle à manger de même surface et d'une cuisine de 28,50 m2, vous offre ainsi 90 m2 pour votre confort quotidien avec une vue superbe et inspirante sur les jardins.
La cuisine est agréable et dispose de nombreux rangements. Celle-ci s'ouvre sur l'un des atouts majeurs de cette propriété : un bureau spacieux de 40 m2 avec une incroyable bibliothèque sur mesure, pouvant recevoir facilement une activité libérale, deux chambres ou une suite parentale.
Un bel escalier ouvert vous mène à l'étage, un pallier dessert 4 chambres spacieuses de 14 à 32 m2 dont une avec salle de bain aux poutres apparentes. Une seconde salle de bain de quasi 7 m2 complète l'étage + WC.
Cette maison contemporaine à la décoration tendance et soignée, offre vous l'aurez compris, de très belles prestations de part des matériaux de qualité. Le chauffage est au gaz et vous y trouverez des caractérisques comme un interphone avec digicode, des fenêtres double vitrage, le tout à l'égout, portail électrique ...
Pour compléter, vous bénéficierez d'un double garage de 40 m2 avec porte motorisée et la possibilité de stationner 3 véhicules au sein de la propriété.
Il est important de noter la bonne classe énergétique de ce logement avec un lettrage en C et C.
Pour les passionnés de balades pédestre, un chemin de randonnée se situe non loin de la maison, un golf, et des villages aux allentours assurément charmants !
Pour tout complément d'informations et visite : Sophie Garénaux ... / ...
agent commercial enregistré sous le no 795 355 155 - RSAC ARRAS
Informations sur les risques auxquels ce bien est exposé sont disponibles sur le site Géorisques: ... />Features:
- Terrace
- Garden !! ONLY AT ABITHEA!! A 5 MIN. ARRAS, GOLF AND MAJOR ROADS!
SEMI SINGLE-STOREY HOUSE 250 m2 + WHITE STONES + 5 BEDROOMS (+1) + 2 BATHROOMS + GARAGE 40 m2
You will fall in love with this inspiring and very bright house, wonderfully combining character, modernity, atypism, like a property presented in the show 'Du coté de chez vous'! A particularly pleasant and summery atmosphere reigns at the heart of this ensemble, it is well thought out and carefully decorated, immediately taking you into a very beautiful atmosphere.
On an appreciable plot of more than 1,000 m2 fully fenced, we invite you to discover this residence with a living area of 250 m2, completely renovated and extended in 2008. You will be able to peacefully enjoy the volumes and conviviality of this house, embellished with its two flowered gardens, nicely planted with trees and surrounded by blue stones, all with a SOUTH orientation.
Lovers of character, you will be charmed by the façade in white stone established by the Compagnons de France, and by the interior combination of various materials such as zellige, cement tiles, solid parquet or the period fireplace mantel straight from a specialized second-hand dealer.
This house has been ideally designed around the interior brightness and the different exposures thus offering a continuous spectacle throughout the day. Embellished with large checkered French windows in each of the rooms on the ground floor, the living space consisting of a living room of 30 m2, a dining room of the same size and a kitchen of 28.50 m2, offers you 90 m2 for your daily comfort with a superb and inspiring view of the gardens.
The kitchen is nice and has plenty of storage. It opens onto one of the major assets of this property: a spacious office of 40 m2 with an incredible custom-made library, which can easily accommodate a liberal activity, two bedrooms or a master suite.
A beautiful open staircase leads you upstairs, a landing leads to 4 spacious bedrooms from 14 to 32 m2, one of which has a bathroom with exposed beams. A second bathroom of almost 7 m2 completes the floor + WC.
This contemporary house with a trendy and neat decoration, offers, as you will have understood, very nice services thanks to quality materials. The heating is gas and you will find features such as an intercom with digicode, double glazed windows, mains drainage, electric gate...
To complete, you will benefit from a double garage of 40 m2 with motorized door and the possibility of parking 3 vehicles within the property.
It is important to note the good energy class of this home with C and C lettering.
For those who love walking, a hiking trail is not far from the house, a golf course, and villages with a charming surrounding area!
For more information and visits: Sophie Garénaux ... / ...
commercial agent registered under number 795 355 155 - RSAC ARRAS
Information on the risks to which this property is exposed is available on the Georisks website: ... />Features:
- Terrace
- Garden